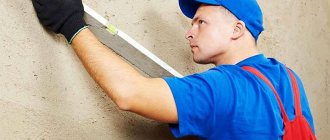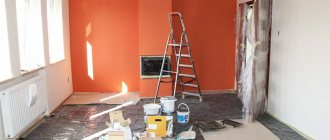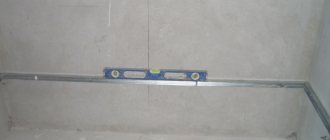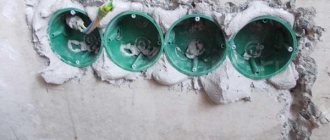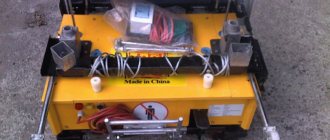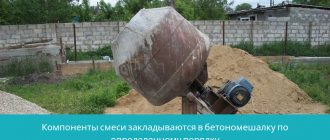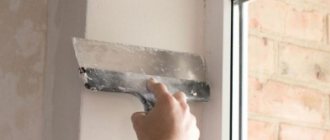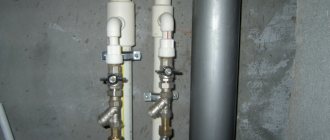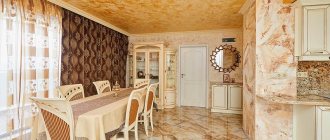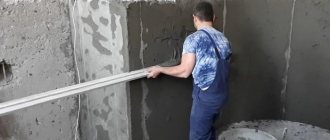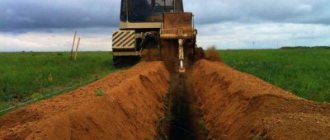Simple plaster Improved plaster High-quality plaster Deviation from the vertical No more than 3 mm per 1 m, but no more than 10 mm for the entire height of the room No more than 2 mm per 1 m, but no more than 10 mm for the entire height of the room No more than 0.5 mm per 1 m, but no more 5 mm for the entire height of the room Horizontal deviation No more than 3 mm per 1 m No more than 3 mm per 1 m No more than 1 mm per 1 m Surface irregularities of a smooth outline No more than 4 pcs. per 1 m, but no more than 10 mm for the entire element No more than 2 pcs., depth (height) up to 3 mm No more than 2 pcs., depth (height) up to 1 mm Deviation of window and door slopes, pilasters, pillars, etc. from vertical and horizontal No more than 4 mm per 1 m, but no more than 10 mm for the entire element On area 4 no more than 4 mm per 1 m, but no more than 10 mm per entire element On area 4 no more than 2 mm per 1 m, but no more 5 mm for the entire element Deviation of the radius of curved surfaces from the design value Not more than 10 mm for the entire element Not more than 7 mm for the entire element Not more than 4 mm for the entire element Deviation of the slope width from the design value Not more than 5 mm Not more than 3 mm Not more than 2 mm
Read more about each type of plaster according to SP in the articles: simple, improved and high-quality plaster. In addition to the requirements for deviations and tolerances, there is a difference in the technology of work. Simple plastering can be done without beacons, but for improved and high-quality plaster it is necessary to use beacon profiles.
The requirements of SP 71.13330.2017 regarding the quality of plastering work correspond to the German standard for plaster DIN V 18550 “Plaster and plastering systems”. This European Standard contains a set of recommendations for the preparation and assessment of surface quality depending on the different types of finishing coatings from the lowest Q1 to the highest Q4.
In addition to the current Code of Practice, there is a draft National Standard of the Russian Federation GOST R 57984-2017/EN 13914-1:2005 “Plaster for external and internal work. Rules for selection, preparation and application. Part 1. Plasters for external work”, but at the moment this document has not come into force.
Key excerpts from SNiP for plastering work
Here we present some excerpts from SNiP regarding the following points:
7.1.1 Finishing work in premises should be carried out at an ambient temperature and of the surfaces to be finished from 5 to 30 degrees. Relative humidity should not exceed 60% unless otherwise specified by the material manufacturer. This temperature and humidity regime in the room must be maintained around the clock during the entire period of finishing work, plus the need to maintain it in the same regime for at least 2 days before the start and 12 days after the completion of work.
7.1.8 Before applying each subsequent layer, it is necessary to remove dust from the surface being treated and, if necessary, treat the base with a primer to reduce or level its absorbency.
7.2.6 Plaster mortar based on cement or lime-cement binder can be applied either in one layer or in layers according to the instructions of the material manufacturer. When installing a multi-layer plaster coating, each layer must be applied after the previous one has set. Depending on the type of work, the plaster mortar, the type of base, the unevenness of the wall and the thickness of the layer, if provided for by the project, if necessary, a plaster mesh is selected that is attached to the wall.
7.2.13 The quality of plastering work for simple, improved and high-quality plaster must meet the requirements below.
(It should also be noted that simple plaster can be performed without beacons, while for improved and high-quality plaster the use of beacons is necessary).
Simple plaster:
Improved plaster (mandatory use of lighthouse profiles):
High quality plaster:
The parameters indicated above in table form:
| Parameters and properties of plaster | Simple | Improved | High quality |
| Deviations from the vertical by 1 m, no more | 3 mm | 2 mm | 1 mm |
| Maximum deviation from the vertical for the entire height of the room | 15 mm | 10 mm | 5 mm |
| Number of irregularities per 4m2, no more | 3 | 2 | 2 |
| Depth of irregularities, no more | 5 mm | 3 mm | 2 mm |
| Deviation from horizontal by 1 m, no more | 3 mm | 2mm | 1mm |
| Base moisture content, no more | 8% | 8% | 8% |
Sequence of layers
The scope of work for interior or exterior finishing includes applying several layers of plaster mortar. They're called:
Spray . This is a layer of plaster thrown onto the wall without leveling. It is needed to create a strong base on a wooden or brick surface for subsequent layers. For spraying, use a thin cement-sand mortar, which should penetrate well into the masonry seams, shingles, pores and cracks of the walls. When plastering aerated concrete blocks or concrete slabs, such casting is not done; it is not necessary.
Soil . This is the main leveling layer of cement or gypsum plaster. All defects, differences and deviations of the walls from the vertical are corrected at this stage. The mixture is applied manually with a trowel or by machine and then leveled before the plaster begins to set.
There can be several primer layers depending on the degree of surface roughness, the desired result and the permissible thickness of one layer.
Covering is the last finishing layer. This should be a perfectly flat and smooth surface for wallpaper or painting. To create it, gypsum putties or plasters are used, which gloss, removing all roughness. If decorative textured plaster is planned, then the covering may not be used. After all, under a relief finish, the smoothness of the base does not matter.
Important! The following requirement is imposed on the brand of solution in SNiP:
- for spraying and soil, a cement-sand or gypsum mixture is suitable, which passes through a mesh with 3mm cells;
- for the covering layer - with 1.5 mm cells (gypsum plaster or putty).
SNiP and tolerances for high-quality, improved and simple plaster.
Before starting repairs, many people think whether they need to carry out plastering work; this is due to only one fact - ignorance of the technologies for performing repair work and the consequences of not complying with them. Plastering work is the process of leveling any surfaces vertically and horizontally using special dry mixtures (gypsum, cement-lime plasters). The main task of applying plaster is to obtain the correct geometry of the premises: setting 90-degree angles, leveling the width of doorways and slopes, making walls parallel, obtaining a single and even plane.
Based on the quality of execution, plaster is divided into three categories: simple, improved, high-quality.
Document regulating the quality and technology of these works -
All these requirements apply both to manual application of plaster and to machine application.
Tolerances for plastering work
| Parameters and properties of plaster | Simple | Improved | High quality |
| Deviations from the vertical by 1 m, no more | 3mm | 2mm | 1mm |
| Maximum deviation from the vertical for the entire height of the room | 15mm | 10mm | 5mm |
| Number of irregularities per 4m2, no more | 3 | 2 | 2 |
| Depth of irregularities, no more | 5mm | 3mm | 2mm |
| Deviation from horizontal by 1 m, no more | 3mm | 2mm | 1mm |
| Base moisture content, no more | 8% | 8% | 8% |
Thickness of the plaster layer (plaster)
When following the technology of plastering work, it is worth paying special attention to the thickness of the plaster, both the minimum and the maximum permissible!
These values depend on the plaster mixture and are different for each. For example, for machine-applied gypsum plaster Knauf MP-75, the thickness of the plaster layer should be in the range: from 8 mm to 50 mm (for one sweep). If it is necessary to apply plaster with a thickness of more than 50 mm, then this should be done 2 times with drying and re-priming the first layer. See this information in the descriptions of plaster mixtures and, better yet, on the manufacturers’ websites!
Permissible thickness of the plaster layer
| Parameter | Knauf MP-75 (gypsum) | Knauf Rotband (plaster) | Knauf Unterputz (cement) | Knauf MN Start (gypsum) |
| Permissible value of plaster thickness | Wall: 8-50 mm Ceiling: 8-15 mm | Wall: 5-50 mm Ceiling: 5-15 mm | Wall: 10-35mm | Wall: 10-30mm |
Based on these parameters and the curvature of your walls, you should select the appropriate mixture.
This is a very important parameter, the observance of which determines the quality and durability of the plaster! If this requirement is not met, cracks may appear on the surface and even detachment from the base.
Regulatory framework for interior and exterior decoration
Designing the interior decoration of houses and apartments will include a large list of documents. For each operation there is a separate legal regulation - GOST, SNiP, instructions.
The construction services market contains offers from various organizations, where craftsmen perform work in full compliance with GOSTs and SNiPs. Each property owner who needs such services is able to independently check the level of qualifications of third-party craftsmen.
Why do you need SP (SNiP)
SNiP (SP) for plaster - what tolerances are established
A number of requirements for plaster are specified in SP 71.13330.2017, and specifically in Chapter 7. This standard applies not only to internal and external surfaces, but also affects the plaster of the basement and facade parts of buildings. Here are the requirements for the technology of work, including control of permissible errors in the plastering process.
The normative document SP 71.13330.2017 corresponds to the German standard DIN V 18550. The European legal act contains recommendations regarding the preparation, as well as assessment of the quality of finished coatings, based on the type of finishing surface - from Q1 (lowest) to Q4 (highest).
The main purpose of plastering is to create the correct geometry of the premises. This is, first of all, setting strictly right angles (90°), reducing the width of doorways (including slopes) to optimal values and a number of other operations. In general, you should get a single and even plane.
| Plaster parameters | Simple | Improved | High quality |
| Deviations relative to the vertical | No more than 3 mm | Up to 2 mm | Maximum 0.5 mm |
| Maximum vertical deviations in relation to the entire height of the premises | 15 mm | 10 mm | 5 mm |
| Maximum number of irregularities per 4 m2 | 3 mm | 2 mm | 2 mm |
| Maximum Defect Depth | 5 mm | 3 mm | 2 mm |
| Limit deviations relative to the horizontal at 1 m | 3 mm | 2 mm | 1 mm |
| Maximum substrate moisture level | 8% | 8% | 8% |
| Deviation of slope width from design (for the entire element) | 5 mm | 3 mm | 2 mm |
The document that specifies the finishing quality criteria is SNiP 3.04.01-87. Tolerances in accordance with SNiP should be taken into account as a guide to action.
GOST for plaster
In addition to SNiP, the legislation of the Russian Federation provides for GOST R 57984-2017/EN 13914-1:2005, which affects interior and exterior decoration. It also contains features of the selection, preparation and application of solutions. However, at the moment the document has not entered into force. But there are other GOSTs depending on the binder component of the mixtures:
As a rule, these GOSTs are used for the production of building mixtures on an industrial scale. But a number of companies for the manufacture of their products, in addition to the basic documents, are supported by the requirements of the Technical Specifications.
Key excerpts from SNiP for plastering work
3.15. When plastering brick walls at an ambient temperature of 23 °C and above, the surface must be moistened before applying the solution.
3.16. Improved and high-quality plaster should be performed along beacons, the thickness of which should be equal to the thickness of the plaster coating without a covering layer.
3.17. When installing single-layer coatings, their surface should be leveled immediately after applying the solution; in the case of using trowels, after it has set.
3.19. Sheets of gypsum plaster must be glued to the surface of brick walls with compositions corresponding to the design, placed in the form of marks, measuring 80x80 mm over an area of at least 10% along the ceiling, floor, corners of the vertical plane every 120–150 mm, in the spaces between them at a distance of no more 400 mm, along the vertical edges - in a continuous strip. Sheets should be fastened to wooden bases with nails with wide heads.
3.20. Installation of gypsum moldings should be done after the base of plaster mortars has set and dried. Architectural details on the facade must be secured to the reinforcement embedded in the wall structure, which is previously protected from corrosion.
We also suggest that you familiarize yourself with useful and very important information on plastering work (installation of mesh, mixture consumption, removal of beacons, special primers, plastering on beacons, etc.).
These works are used on various building materials: monolith, brick, foam concrete using special primers for each type of material. Before applying plaster on metal and wooden surfaces, it is necessary to make special preparations (fill a metallized plaster mesh, prime the surface with a special primer), we do not recommend performing plastering work on such surfaces, it is better to resort to using the dry leveling method - installing gypsum board sheets. You cannot plaster over the plasterboard sheets themselves, since gypsum board sheets can become deformed under the influence of moisture; if your plasterboard partitions are assembled crookedly, it is better to redo them than to level them with plaster.
None of the current SNiPs contain regulations for the installation of plaster mesh, so this process is purely advisory in nature.
We recommend using plaster mesh with a plaster layer thickness of 50 mm or more, as well as on walls made of foam concrete, since there is a high possibility of cracks appearing there.
Performs plastering work in strict accordance with current SNiPs. Our prices for plastering work are affordable, since we carry out this work by machine.
You can order this service by phone; a specialist will visit you and prepare an estimate for free.
General information about plaster
For work, various types of mixtures are used, which are used depending on their purpose. It is also necessary to take into account the climatic conditions of the region, room temperature, humidity, etc. The plaster mixture is designed to protect walls and other structures of the house from the influence of the external environment.
When choosing plaster, all conditions should be taken into account. In addition, the composition must have waterproofing and acoustic properties. Ready-made mixtures are used for decorative finishing. However, you can prepare the composition with your own hands, and you need to select the right ingredients and dye, according to a special recipe.
To apply plaster to a stone base, complex solutions are used. Cement mortar is applied to the concrete wall. In this case, the concrete must first be scored. A lime-gypsum mixture with additional elements is suitable for a wooden surface.
If it is necessary to cover the surface with a layer of plaster 20 mm thick or more, a reinforcing mesh is used. It is also used for plastering architectural elements made of concrete and brick. Mesh is often used at the junction of walls, especially if they are made of different materials. This procedure will prevent future cracks from appearing on the coating.
Plastering works in St. Petersburg.
Since 2008, it has been developing in the field of plastering, floor screeding and facade insulation. During this period, we have accumulated vast experience in this area and are ready to share it with our customers. We carry out plastering work on any volume, from apartments, offices and cottages to industrial and residential areas. The main criterion that we use in our work is the high quality of finishing work. The main region of presence of our organization is St. Petersburg and the Leningrad region.
In our work, we do not skimp on the equipment we use and therefore use only the most modern equipment from European manufacturers. All employees of our company undergo a rigorous competitive selection process and are professionals in their field. In the staff of our company you will not find “master” generalists. Each employee is a highly specialized specialist, and thanks to this, the high quality of our work is achieved. By contacting us you get a professional partner when carrying out plastering work.
The key area of activity is machine plastering.
The use of mechanisms allows you to achieve undeniable advantages:
Necessary conditions for plastering
Practically, perfectly smooth surfaces are difficult to find in residential buildings or public buildings. Before you begin finishing the walls, they should first be leveled. If you plan to plaster yourself, there are a few things you should consider to ensure that no problems arise during the process.
Standards for plastering walls, as well as permissible deviations for plastering can be found in SNiP. In order for plastering to take place according to technology, as well as to create normal working conditions, the readiness of the territory must meet special rules.
Important. If plastering work is carried out in winter, the temperature in the workroom should not be lower than +10°, while the humidity should preferably not be higher than 70%.
To prevent the cold from penetrating into the building, all openings, vestibules and other openings are insulated. You also need to monitor the humidity of the walls. For brick and stone foundations it should be no higher than 8%.
Mechanized plastering works.
We are ready to offer you innovative technology for machine plastering of walls of any premises, which will allow you to save money and get a truly high-quality result at a low cost of plastering work. This technology is well known in Europe. Now you can use it for rough finishing of Russian apartments.
What's the secret? Everything is extremely simple - the whole process is mechanized. This means that labor costs and construction material consumption are reduced, and the productivity of construction work increases. You simply place the plaster mixture into a special hopper of the device, which, in accordance with the built-in program, mixes it with water. The solution is mixed by a screw pair, and the finished solution is immediately supplied to the wall, compacted on the surface of the ceiling or walls with an air compressor.
Advantages of plastering works from. Innovative technology for machine plastering allows us to optimize the entire process and speed it up. In addition, all our customers can count on a number of benefits:
Video on the topic
Improved wall plaster: what it is and technology of implementation
What layer of plaster can be applied to the wall
Paint on plaster: 3 ways to paint plaster on the facade of a house and plastered walls in an apartment
Technique for applying Venetian plaster: 10 steps, how to apply and what types there are
Author of articles, expert in the field of construction. By education, hydraulic engineer, candidate of technical sciences. I have been designing engineering structures since 2011.
Source
SNiP and SP for plaster
Currently, plastering work is regulated by the Code of Practice SP 71.13330.2017 “Insulating and finishing coatings”. This document is an updated version of SNiP 3.04.01-87. GOST for plaster is not currently used.
The set of rules SP 71.13330.2017 was approved by the Ministry of Construction and Housing and Communal Services and contains rules and general principles regarding processes in order to ensure compliance with the requirements of technical regulations.
A code of practice is a normative document that recommends technical solutions or engineering survey procedures for construction, design, construction and installation work and the manufacture of construction products, as well as the operation of construction products and determines ways to achieve their compliance with the mandatory requirements of building codes, regulations and standards.
GOST plaster
There are various GOST standards for plaster mixtures depending on the main component (binder) in the composition:
- GOSTR 57957-2017/EN 13279-1:2008 Gypsum binders and plaster;
- GOSTR 57336-2016/EN 998-1:2010 Construction plaster mortars (for lime binder);
- GOST 31357-2007. Dry building mixtures based on cement binder.
These GOST standards are mainly used in the production of mixtures in industrial conditions. In addition, some manufacturers produce plaster mixtures in accordance with the Technical Specifications (TU).
Source
SNiP plaster. Code of Practice (SP)
In SP 71.13330.2017, the requirements for plastering work are specified in Chapter 7 “Finishing work”. This document applies to both internal and external work, including plastering the plinth and facade. It defines the requirements for the technology of work, the presence and control of errors in plastering.
Below are the main extracts from this document regarding plastering work.
7.1.1 Finishing work in premises should be carried out at an ambient temperature and surfaces to be finished from 5°C to 30°C, relative air humidity no more than 60%, unless otherwise specified by the material manufacturer. This temperature and humidity regime in the room must be maintained around the clock during the entire period of finishing work and at least 2 days before the start and 12 days after the completion of work.
7.1.8 Before applying each subsequent layer, it is necessary to remove dust from the surface being treated and, if necessary, treat the base with a primer to reduce or level its absorbency.
7.2.6 Plaster mortar based on cement or lime-cement binder can be applied either in one layer or in layers according to the instructions of the material manufacturer. When installing a multi-layer plaster coating, each layer must be applied after the previous one has set. Depending on the type of work, the plaster mortar, the type of base, the unevenness of the wall and the thickness of the layer, if provided for by the project, a plaster mesh is selected, if necessary, and attached to the wall.
7.2.7 When performing internal plastering work with gypsum-based solutions, it is allowed to carry out work without using a plaster mesh. Gypsum-based plaster solutions are applied in one layer, unless otherwise specified by the material manufacturer.
7.2.13 The quality of plastering work is assessed according to the requirements:
| Simple plaster | Improved plaster | High quality plaster | |
| Deviation from vertical | No more than 3 mm per 1 m, but no more than 10 mm over the entire height of the room | No more than 2 mm per 1 m, but no more than 10 mm over the entire height of the room | No more than 0.5 mm per 1 m, but no more than 5 mm over the entire height of the room |
| Horizontal deviation | No more than 3 mm per 1 m | No more than 3 mm per 1 m | No more than 1 mm per 1 m |
| Surface irregularities of a smooth outline | No more than 4 pcs. per 1 m, but not more than 10 mm for the entire element | No more than 2 pieces, depth (height) up to 3 mm | No more than 2 pcs., depth (height) up to 1 mm |
| Deviation of window and door slopes, pilasters, pillars, etc. from vertical and horizontal | No more than 4 mm per 1 m, but no more than 10 mm for the entire element | On area 4 no more than 4 mm per 1 m, but no more than 10 mm for the entire element | On area 4 no more than 2 mm per 1 m, but no more than 5 mm for the entire element |
| Deviation of the radius of curved surfaces from the design value | No more than 10 mm for the entire element | No more than 7 mm for the entire element | No more than 4 mm for the entire element |
| Deviation of slope width from design | No more than 5 mm | No more than 3 mm | No more than 2 mm |
Read more about each type of plaster according to SP in the articles: simple, improved and high-quality plaster. In addition to the requirements for deviations and tolerances, there is a difference in the technology of work. Simple plastering can be done without beacons, but for improved and high-quality plaster it is necessary to use beacon profiles.
The requirements of SP 71.13330.2017 regarding the quality of plastering work correspond to the German standard for plaster DIN V 18550 “Plaster and plastering systems”. This European Standard contains a set of recommendations for the preparation and assessment of surface quality depending on the different types of finishing coatings from the lowest Q1 to the highest Q4.
In addition to the current Code of Practice, there is a draft National Standard of the Russian Federation GOST R 57984-2017/EN 13914-1:2005 “Plaster for external and internal work. Rules for selection, preparation and application. Part 1. Plasters for external work”, but at the moment this document has not come into force.
Acceptance of plastered surfaces according to SP 71.13330 (SNiP)
These requirements must be observed during the production and acceptance of plastering work performed in buildings and structures.
(In particular, when accepting apartments, private houses and cottages completed for “fine finishing”). Let us highlight the most important points of these requirements that must be monitored when accepting plastered bases.
clause 7.2.13 The quality of plastering work is assessed according to the requirements presented in table 7.4. The surface quality category is established by the project and assessed according to Table 7.5. Surface quality categories K3 and K4 are established only for high-quality plaster.
clause 7.3.7 After plastering and (or) putty finishing work, the quality of the resulting surface must correspond to the design and meet the requirements presented in Table 7.5.
Table 7.4 - Requirements for plastered bases
Control (method, volume, type of registration)
Deviation from vertical
No more than 3 mm per 1 m, but no more than 10 mm over the entire height of the room
Horizontal deviation
No more than 3 mm per 1 m
Surface irregularities of a smooth outline
On an area of 4 m2 no more than 4 mm per 1 m, but no more than 10 mm for the entire element
Measuring, pattern, at least three measurements per element, work log
Deviation of window and door slopes, pilasters, pillars, etc. from vertical and horizontal
No more than 4 mm per 1 m, but no more than 10 mm for the entire element
Deviation of the radius of curved surfaces from the design value
No more than 10 mm for the entire element
Deviation of slope width from design
Deviation from vertical
No more than 2 mm per 1 m, but no more than 10 mm over the entire height of the room
Horizontal deviation
No more than 3 mm per 1 m
Surface irregularities of a smooth outline
No more than 2 pieces, depth (height) up to 3 mm
Measuring, pattern, at least three measurements per element, work log
Deviation of window and door slopes, pilasters, pillars, etc. from vertical and horizontal
On an area of 4 m2 no more than 4 mm per 1 m, but no more than 10 mm for the entire element
Deviation of the radius of curved surfaces from the design value
No more than 7 mm for the entire element
Deviation of slope width from design
Deviation from vertical
No more than 0.5 mm per 1 m, but no more than 5 mm over the entire height of the room
Horizontal deviation
No more than 1 mm per 1 m
Surface irregularities of a smooth outline
No more than 2 pcs., depth (height) up to 1 mm
Measuring, pattern, at least three measurements per element, work log
Deviation of window and door slopes, pilasters, pillars, etc. from vertical and horizontal
On an area of 4 m2 no more than 2 mm per 1 m, but no more than 5 mm for the entire element
Deviation of the radius of curved surfaces from the design value
No more than 4 mm for the entire element
Deviation of slope width from design
Table 7.5 - Requirements for surface quality depending on the type of finishing coating
Surface quality category
Requirements (control methods)
Surfaces for which there are no requirements for the decorative properties (surfaces are intended for finishing work with various types of tiles and sheet materials)
The presence of scratches, holes, burrs, tool marks with a depth of no more than 3 mm is allowed (complete visual inspection). Shadows from side light are allowed (no control is carried out)
Scratches, holes, and burrs no more than 1 mm deep are allowed (full visual inspection). Shadows from side light are allowed (control is carried out if necessary to bring the surface quality to category K3)
Surfaces for which increased demands are placed on the decorative properties (surfaces are intended for finishing work with small-piece and transparent elements, applying decorative plasters with a grain size of less than 1 mm, for applying non-structural matte paints and coatings, gluing wallpaper on paper and non-woven bases)
The presence of traces of abrasive used when grinding the surface is allowed, but not deeper than 0.3 mm (complete visual inspection). Shadows from side light are allowed, but they must be significantly less than for surface quality of category K2 (control is carried out if necessary)
kitchen on the north side what color of facades to choose
Surfaces for which the maximum requirements are imposed on the decorative properties (surfaces are intended for glossy cladding, for example, metal or vinyl wallpaper, application of glossy paints, glazes or coatings, application of polymer, thin-layer, Venetian plaster or other types of high-quality gloss, for painting surfaces with thin-layer semi-matte or glossy coatings using airless sprayers, for gluing the thinnest metallic wallpaper and glossy photo wallpaper).
Recommended when installing side lighting
Scratches, holes, burrs, tool marks are not allowed (complete visual inspection). Shadows from side light are not allowed (solid visual assessment using a hand-held side light)
Source
