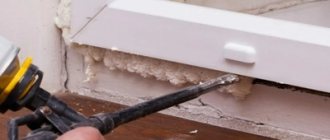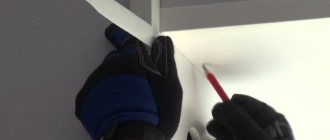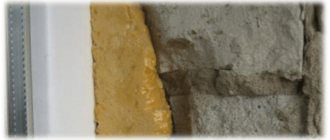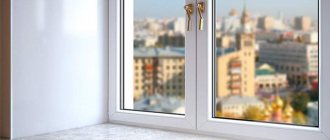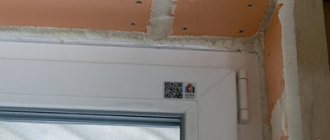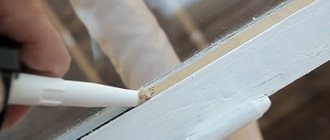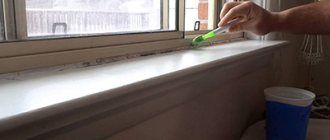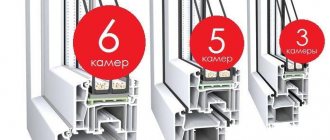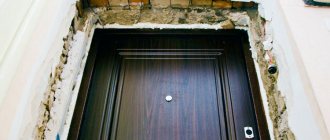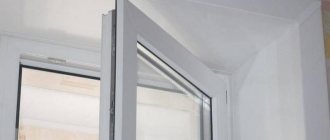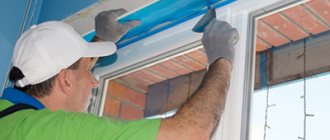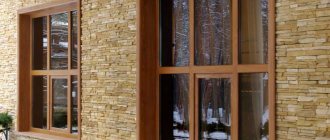Let's look at the varieties of this material, what mixtures are used, the advantages for slopes, the disadvantages and how they are eliminated. We will describe how to plaster slopes for plastic windows, features of the work and what you should definitely pay attention to.
We will debunk or confirm myths and popular opinions about plaster for slopes near plastic windows, based on reviews from craftsmen and premises owners.
Is it possible to do?
Slopes are decorative elements around the perimeter of the window, covering the inner segment of the opening (sections of walls) from the top and sides. According to GOST 30971, it is recommended to equip them with plaster and plasterboard , but there are also options with polymer panels with insulation.
Slopes for PVC windows can be finished using all possible existing materials, including plaster. But debates precisely on the question of whether this material is the best in comparison with all the others have already become traditional.
When deciding what to choose, plaster is usually contrasted with all other methods - and especially with plastic linings and sandwich panels, which in this case would seem to be very appropriate, but are not always preferred.
Due to small but important nuances, as well as due to complexity, labor-intensiveness, painstakingness, and the need for special accuracy of calculations, the work of plastering slopes is always distinguished as a separate type from the complex of finishing manipulations.
The design of these elements is not the same as the procedures for walls and ceilings - it is more complicated, more expensive, so it is always specified in the price lists, written down on an individual line.
Surface preparation
First you need to close the window block. The best way to do this is to use construction tape and cover the window sill with film. The surface of the side opening of PVC windows must be cleaned, then
align. Previous layers of plaster will also need to be removed. The old mixture will fall off if you tap it on both sides. It is convenient to help yourself with a construction knife.
Brick walls are treated with a solution of hydrochloric acid and then washed with water. If there are oil stains, you need to apply oily clay to them, let it dry, and rinse with water.
For better adhesion of the composition to the surface, it is better to use a deep penetration primer. Then install beacons to ensure the job is done smoothly. Visual perception will not help here. Finishing of slopes with plaster is carried out strictly according to the guides. The primer must dry well.
Requirements
Slopes must meet the following standards:
- Before plastering, the alignment of the walls from the outside and inside must be done especially well, otherwise the waviness of the finish will be noticeable, even minimal unevenness will appear through it, and this is more typical of the material in question. There should be no deviations in width/verticality that exceed the standards established in SNiP (see tables below).
- You need to make a bevel from the frame to the surface of the walls - it creates the so-called dawn of the window slopes. The angle of all such geometric shapes inside a building or at least a room should be the same.
- The surface of the base for painting coatings should be as smooth as possible, without roughness, the height/depth of which exceeds 1 mm. There should not be more than two such defects per 4 square meters. m area.
Dawn angle
In SNiPs and GOSTs there are no standards for the angles of dawn and slope reversal - there are only maximum permissible deviations, so this issue needs to be discussed in detail with the foreman or decided for yourself before work. The angles can be made different, for example, 90 or 45 degrees .
The angle of rotation of the window slope can be straight or turned, but if the opening serves for the penetration of light or this property needs to be increased, then it is better to choose the latter.
If the window acts as an element of the interior or is located between two rooms, then a direct option is more appropriate. When the angle is turned, in addition to improving the penetration of light, the doors will open more widely, reducing the risk of them hitting the walls.
Rules for dawn angles:
- usually make a turn of 90° or more;
- the amount of slope deployment is proportional to the thickness of the wall - the wider it is, the greater the value, the norm is 1:10, for example, with an edge (edge) width of 60 cm, they retreat 6 cm from the perpendicular to the bottom line of the frame;
- For the edge on top, for technical reasons, it is allowed to make the opening angle smaller than on the sides.
Roughing
Specialists know how to plaster a doorway so that the result is of high quality. The working surface is first cleaned of dirt and dust, and then thoroughly moistened. The solution is applied with a wide spatula or a paint bucket, moving from bottom to top. The plaster mixture is used to smooth out unevenness and defects. A template or rule is used to guide the applied mixture along the guides. After the first treatment, it is difficult to achieve an even base, but it is important to monitor the condition of the corners. Remove excess.
What types of plaster are suitable?
All types of plaster are suitable for window slopes near plastic windows. Mixtures for facades can also be used for interior surfaces, but this is usually done only for wet rooms. These materials have slightly worse aesthetic and technical characteristics specifically for these locations (they shrink, are heavy, take a long time to harden).
| Plaster | Options | Peculiarities |
| On plaster | A classic traditional choice for dry heated locations, for internal slopes. Layer up to 10 cm. Any subsequent finishing is acceptable. | The fastest setting time. There is a certain level of plasticity. Very unstable to moisture and corrosion. |
| With cement base | Works inside and outside (facades). Layer 0.5 - 4 cm. Often used for subsequent decorative finishing and cladding. | High or complete resistance to moisture. It is inconvenient to work, since the composition is crumbly and heavy. Aesthetics are slightly lower than those of gypsum compositions. |
| With lime | For dry indoor spaces. When adding cement, it can be used for exterior work, for facades. Thickness varies widely - depends on binding ingredients and additives. | The most universal mixture, but there are more features and disadvantages. More susceptible to destruction from moisture. High elasticity. Easy. |
| Warming | Interior and exterior works. The maximum thickness is 5 cm. The composition is used for rough finishing. | Porous. Prevents heat loss. Fireproof, completely non-flammable. |
| Polymer composition | Indoor and outdoor spaces, i.e. for dry and wet environments. The thickness of the layer is limited by the size of the solid fillers, standardly up to 5 mm. Can be used for painting or as a full pigmented finish. | Of all the types under consideration, it is the most durable, resistant to temperature changes and changes in humidity levels. Best able to withstand mechanical stress. Fully maintainable, easy restoration in case of any damage. Superb aesthetics. |
Traditionally, gypsum mixtures are chosen for interior work, and cement mixtures for exterior work. Polymer solutions are of the highest quality, but also expensive; they are used if decorativeness, aesthetics, or particularly high-quality design are required.
If the room in the house is wet with high humidity, then cement compounds can be used for interior work, but they are also often used there because of their low cost.
Most of the technical advantages of the gypsum mixture turn into disadvantages if they are used for conditions other than their own. This is not typical for cement compositions (except for minor nuances); they are more universal.
Let's look at why the cement mixture is less suitable for interior work and better for exterior (street) finishing , for aggressive conditions, with increased loads and humidity:
Completely resistant to moisture, does not absorb it, the properties remain stable. The same applies to temperature changes.- The most durable, has high adhesion to rough surfaces typical of facades.
But it does not adhere well to wood, paint, ceramics, and there is a need for an abrasive primer, notches, and reinforcing mesh. - Indispensable for aggressive conditions with heavy loads such as outdoor environments.
- Almost complete versatility when considering the conditions of use. But it shrinks, has lower aesthetic properties, and slowly gains strength (up to 4 weeks). Due to its heavy weight, it is difficult to work with: unevenness and sagging appear, lags on horizontal planes, on the upper edge of the slope (a retaining mesh is required).
- A porous, grainy surface is created - there is a need for intensive grinding, grouting, and a finishing layer of material that smoothes out these imperfections. But the listed disadvantages are not inherent in decorative varieties of cement compositions.
- It has an increased tendency to cracking due to shrinkage, and also because its ductility is lower than that of compositions for internal locations.
- Easy to make yourself from sand and cement. It dries more slowly, which is more convenient when working - there is more time to apply the mixed solution.
Cement mixtures are sometimes used for interior work, especially for rooms with high humidity. The introduction of plasticizers and lime into the composition helps improve their properties for such purposes, which is especially important for slopes - this increases plasticity, reduces shrinkage and the risk of cracking. The tendency to cracking is also reduced by applying three layers and putty.
When choosing cement compositions, you need to pay attention to frost resistance - the greater the number of freezing/thawing cycles, the better.
Why gypsum compositions are best for interior work , for dry, heated rooms and are not suitable for external (street) surfaces:
- when wet, it swells, becomes deformed, falls off, and absorbs moisture;
- there is no versatility - gypsum is definitely not suitable for the facade;
- the strength is low, there is no shrinkage, but the ductility is better (the tendency to cracks is reduced), which is especially important in our case;
- difficult to modify and improve with additives - experience is required to determine the ingredients and proportions; making the mixture yourself is more difficult;
- sets quickly. It is necessary to prepare in small portions; adding water to the dried substance will not solve the problem, since the properties of the composition will not be restored;
- quickly gains strength, even with the thickest layer the period will not exceed 1 week;
- application is easier, it is easier to create a perfectly flat surface, also due to the low weight, since sagging does not appear, it requires less experience for finishing work;
- the shades are purer, for example, if you choose white, then it will not show through under the wallpaper, paint - you can make any color with tints, and it will be of higher quality;
- smoothness, which is noticeable not only to the touch, but also visually (the impression of a more solid, clean surface is created); it is possible to bring the finishing layer to the level of putty, but only experienced craftsmen can do this;
- it’s easier to make three-dimensional patterns and decorative reliefs;
- low weight, which simplifies work and improves evenness and uniformity of the layer;
- there is no need for reinforcement if the thickness is up to 5 cm;
- vapor permeability, the walls breathe - this is another factor confirming that the disadvantage in the form of condensation is not so typical;
- due to the smaller grain size there is some sound and heat insulation;
- work is completed faster, as the solution sets and dries more intensively.
Final finishing
Careful processing of window slopes allows you to get good results with minimal investment. If you plan to apply paint and varnish, use starting and finishing putty. First, defects that cannot be eliminated with cement mortar are eliminated. Indoor work is not significantly different from outdoor work.
To putty the slopes, you need to sand the uneven areas with a special mesh. Then apply finishing putty, which is more plastic in consistency, so you can use a thinner layer.
Attention! If during installation of the door the old slopes on the inside were not seriously damaged, they are simply restored, which reduces the amount of work. Fill the depression with a classic solution and level it with a spatula.
More interesting information on how to make slopes in the video:
What tools and consumables will be required?
The following materials and tools will be required:
To apply plaster:- spatula, trowel, trowel (trowel);
- falcon, corner leveler;
- rule;
- grater, grater for finishing smoothing.
- Tools required to prepare and strengthen the surface:
- polyurethane foam will be required if the window cracks were poorly sealed;
- materials for expansion and other seams, joints: sealant (silicone), special sealants, in extreme cases, tow, felt;
- reinforcing mesh for leveling if the surface is slightly curved, and for holding the mixture if necessary;
- beacons;
- corners: T-shaped for fixing beacons; perforated corner-forming, the option with reinforcing mesh will be the best; if cladding is planned, then a decorative corner for tiles will be required.
- For marking and calculations:
- a regular (bubble) level, but a laser level is better - for installing beacons and checking the evenness of surfaces;
- square with a movable bar for marking the slope and angle of dawn;
- pencil, tape measure;
- for the angle of dawn, wooden guides may be needed (shown in the diagrams above in the section “Angle of Dawn”).
- Goat, stepladder, you can use a table;
- Thick rubber gloves for hands;
- Knife for cutting foam;
- Containers for mixing the solution;
- Mixer (separate, attachment for drill/screwdriver) or tool for manual mixing (stick, iron rod);
- Polyethylene for protecting floors and surfaces;
- Mounting tape.
Materials:
moisture-resistant, antiseptic, antifungal primer - if the wall (base) is porous and weak, then use substances with enhanced penetrating and strengthening properties;- putty;
- plaster;
- paint, if the decoration will be decorated with it.
To prepare and mix the solution:
- a mixer, an electric drill with an attachment, or, as a last resort, a similar tool (stick, rod);
- measuring container for water;
- a bucket for pouring powder into it and a steelyard for weighing it
- basin, mixing bucket.
Beacons must be made of stainless, non-darkening metal or plastic.
Sequencing
Knowing the rules of plastering will help you level the doorway. Follow the diagram:
- A little solution to make it more liquid. Apply it to the base so that the next layer adheres better to the surface.
- Place the square flush with the window frame to draw a line on the window sill. Similar actions are performed at the top. Plastering is accompanied by drilling holes for the next fixation.
If the structure does not have a window sill or the frame is made of wood, you need to place a square against the edge of the glass unit to make a mark at the bottom. For the left and right edges, the rule is set aside by 7 cm to avoid mistakes. This will create a nice "calculation angle".
How to prepare the mixture?
The amount of dry composition is determined taking into account differences in the height of the wall and the height of the beacons . Since a relatively small volume of substance goes to the slopes, you can take an approximate figure for the dry composition per 1 square meter. m with a layer of 10 mm.
The gypsum mixture will require about 9 kg, but you need to take it with a reserve (10%), that is, about 10 - 11 kg. The consumption is always indicated by the manufacturer on the bag. For fine-grained mixtures the figure is slightly higher than for coarse-grained mixtures. The cement mixture will require about 15 - 18 kg.
There are many proportion tables on the web for mixtures you create yourself, examples:
You need to mix the plaster with water in small portions - 3 - 4 kg of dry mixture , since it sets (hardens after 15 - 20 minutes) and you may not have time to use the entire volume. For 1 kg of gypsum composition take 600 - 700 ml of water; for cement it is much less - 150 - 170 g, or 1 liter per 5 kg. The composition should not be too thick and too thin (skinny) - it should not flow or lag behind the surface.
The water is not poured in all at once, but is topped up, so the density can be controlled. You need to stir until all the lumps disappear and homogeneity appears.
Technology
Plastering the slopes begins after the surface of the main walls is leveled. The work ahead is dirty, so it is advisable to cover the door leaf, floor and door frame with film, oilcloth or other similar materials. You can cover the jamb with masking tape - it will be easier to clean.
Preparation
The first stage of work is surface preparation. First, poorly adhering plaster, pieces of brick, and other building material are removed. If the doors have been replaced, the old plaster may stick out a lot. In this case, even if it holds up well, it gets beaten up.
If the old plaster sticks out a lot, it is refinished
Then, grease or oil stains, if any, are treated with neutralizers. Old paint is also removed: plaster does not adhere well to it. Afterwards, remove dust and dirt.
If the cracks were not foamed when installing the door, you will need to do this now. Polyurethane foam is applied to the wetted surface in a volume of no more than 1/3 of the required amount. First, clean out all the dust, then moisten it with a spray bottle. In a few minutes it will greatly increase in size, filling all the empty spaces. After waiting for the foam to polymerize (harden), the excess is cut off with a knife. It’s more convenient to do this with regular stationery paper.
Do-it-yourself installation of door slopes begins with sealing the gaps between the door frame and the wall
If plastering is to be done with cement-sand mortar, the surface is moistened. This can be done from the same spray bottle or using a brush or roller.
Setting up the guides
It is more convenient to plaster slopes with your own hands, as well as walls, using guides. On the outside of the doorway, to obtain a smooth and rigid edge, a perforated paint corner is usually placed. Once secured well, it can be used as a guide.
It is cut to the height of the doorway. The upper edge of the corner, which will be adjacent to the main wall, is cut down at an angle of 45°. It is better to do this, since during work this edge for some reason always lifts up and causes a lot of inconvenience.
You can fix the corner in several ways:
- Gently apply the solution inside the corner, then press it into the corner. You need to apply the solution carefully: the walls are made very thin and even with a small mass it breaks. Therefore, it is better to use the second method.
- The solution is applied to the corner, and the corner is pressed into it.
Having pressed the corner well, it is leveled so that its edge is flush with the main wall. The solution that protrudes through the holes is removed with a spatula. Then they take a level bar (you can use a building level or a rule), apply it to the corner, checking how level the corner is. They check both from the side of the main wall and from the side of the slope.
The procedure is repeated on the other side, and then on top. At the junction of the corners, the absence of differences can be checked by running your finger along the joint.
There is another way to attach the corners - with nails or self-tapping screws. This method is good when working with drywall, but it is not used when plastering: the caps get in the way.
When plastering door slopes it is convenient to use a template
The second guide is the door jamb. When installing the doors, they were aligned straight, so this is a good guide. But since the solution should not cover the entire surface of the jamb, a template is cut out of some dense material, which is then used to level the solution. It is better to cut it out of a piece of plastic: the edge is smooth, glides well, and is quite dense. You can use a piece of flat wooden plank. Only the edge that will cut off the excess mortar should be perfectly smooth. The part of the template that will slide along the jamb is made in the form of a step. This protrusion will remove excess solution.
You can work with a spatula or a rule, but then a beacon is installed and secured along the jamb at the required distance. The tool rests on it when cutting off excess mortar.
Plastering of slopes can be carried out along guides
In this video tutorial on plastering slopes, the technology for attaching perforated corners is explained in detail, and explanations are given regarding the technique of applying putty during finishing.
DIY installation features
Important nuances when plastering the slopes of PVC windows that you should pay attention to in order to be prepared for the work and costs:
It is highly advisable to prime in 2 – 3 layers.- The price of the master is set for 1 linear meter, since work on slopes is much more complicated, including the installation of beacons and sealant (damping gasket), reinforcement, corner formation, leveling, particularly accurate calculations and markings, especially for the angle of dawn.
- Instead of paper mounting tape, you can use low-tack tape, as the former sometimes leaves traces of glue. Before each stage of work, such protection is changed - the tape must be removed immediately after completing a specific set of actions.
- Thermal insulation or damping gasket is required for the gaps (joints) between the opening and the window frame (frame). They use tow and felt. The ideal option is if the specified materials are used and there is complete insulation of the slope under the plaster: polystyrene foam (it will require high-quality waterproofing), expanded polystyrene or penoplex (considered the best), mineral wool (usually for external surfaces).
- Highly desirable corner strengthening:
- internal (husks) - use a reinforcing mesh, which will protect against the formation of cracks;
- external ones (crests, jibs) - not reinforced, they are easily knocked off, for strengthening they use corner profiles - counter-shoulders (plastic or stainless steel);
- It is extremely important to install the beacons correctly and evenly; the angle of dawn and the absence of an uneven slope of the final finish depend on this.
This video will show you how to properly plaster slopes on windows with your own hands:
Other slope options
Much less frequently, but still used with plastic windows, the following types of slopes:
- stone. As a rule, they are made when installing wooden windows. Artificial stone can be used for cladding external and internal slopes. Such a window will look solid, but you will also have to spend money. In addition, it will be necessary to carry out the installation correctly in order to preserve the aesthetics of the structure and its performance;
- Wooden slopes are even less commonly installed in combination with plastic windows. This is an expensive pleasure that requires proper installation and specific care;
- slopes made of ceramic tiles are an excellent option for the bathroom and kitchen. It turns out to create a harmonious interior and get durable slopes that are resistant to moisture, sun and temperature changes. The only caveat is the complexity of installation. You will have to carefully measure everything and trim the tiles. That is why many recommend using mosaic for this purpose.
If you are not sure that you can cope with finishing the slopes yourself, it is better to contact specialists - you will save time, money and nerves.
To be sure of the quality and durability of the slopes, you should contact trusted places. We recommend to residents of Moscow and the region that they quickly and efficiently install slopes on plastic windows. There are a lot of different shades and textures to choose from, all work is carried out in 1 day, and plastic slopes last 25 years. On the company’s website you can quickly calculate the cost of slopes and order a free consultation with a specialist.
The article was written for the site remstroiblog.ru.
Possible difficulties and errors
Common miscalculations and mistakes (they can also be used to assess the complexity of the work):
- It has not been checked (with a level, a square) whether the window frame is installed symmetrically or whether it is securely fastened. It is extremely important to correct defects before finishing.
- Sealing cracks with foam as additional insulation. This substance disintegrates, crumbles, and crumbles. It is better to use natural fibrous materials treated with an antiseptic before use. The above insulation will simultaneously serve as an additional damper, reducing the risk of cracking.
- Expansion joints with special expansion strips and sealants, for example, from SDM compounds with low vapor permeability, are not installed near the gaps near the frame. An error will result in noticeable cracks appearing in these places.
- A general flaw - insufficient, careless measurements at all stages, and especially when determining the angle of dawn and installing beacons. We emphasize this separately, since accuracy is especially important for slopes.
- Do not install profiles for corners - in these places the plaster is vulnerable and over time there is a high risk of it breaking, falling behind, or chipping.
- Incorrect plastering order. First you need to make the internal, then the external slopes.
- Uneven dawn angle on the sides: the asymmetry will be noticeable. From above, this expansion can be made smaller.
- When using cement and heavy compositions, they forget to reinforce the verkhovnik, which leads to the mixture peeling off under its considerable weight.
Some more visual information about expansion joints for slopes (sealed with acrylic sealant in the last photo):
slopes for plastic windows before plastering - the dew point will shift deeper into the wall, condensation will not form on the glass and walls near the structure. This will also reduce the influence of temperature changes, which provoke uneven expansion/contraction of different materials and, accordingly, the appearance of cracks in the plaster.
Why choose plastering
There are other finishing methods. Many craftsmen use panels made of plasterboard, plastic, and natural wood. But slopes made of classic plaster have many advantages:
- Effectively hides mounting parts.
- Affordable price.
- Long service life.
- Thermal insulation.
- Simplicity and accessibility of execution; it is necessary to choose the right working composition.
- Resistance to mechanical stress and fungal attack.
- High strength.
- Isolation from extraneous sounds.
Good quality plaster, after installing plastic windows, significantly extends the service life of the product. Provides an optimal microclimate for living.
Application of the solution
Pros and cons of using outside and inside
Let's consider the advantages and disadvantages of plaster so that the user can understand what to look for when decorating slopes near plastic structures with it.
| Advantages | Flaws |
| The best material for aesthetics, unlimited shades and design options. The appearance can be modified by the method of application. | The mixture itself is cheaper, but the services of craftsmen are more expensive (6 - 8 times than installing windows), as a result, the price is higher than other materials. |
| It can be restored, which is impossible to do with plastic and difficult with gypsum fiber board. | Application is complex and time-consuming. Not even all finishers know how to plaster slopes. There are masters who specialize purely in this type of work. It is easier to fix a finished gypsum fiber sheet or panel onto a minimally prepared wall than to carefully prepare and level the surface for plaster. |
| Contrary to popular belief, it does not fade or turn yellow. But it can fade and accumulate dirt if the finish is not painted. | Duration of work. The mixture is applied in layers. Each next layer is done after the previous one has dried. In addition, careful putty will be required - the work will take about 5 days. |
| There are no seams, no edging, no need to bother with sheet joints. The putty levels the surface into a perfectly flat plane. | The insulation will need to be installed separately, but if you use a sandwich panel or gypsum fiber board, this may not be necessary, since it is often already inside the product. |
| If you do it yourself, the costs will be lower, since the materials themselves are cheaper. | Often, ordinary plaster is used, so additional manipulation may be necessary - painting it. |
| Environmental friendliness. Plaster looks more natural and creates a feeling of solidity, harmony, and integrity of the interior. The walls “breathe”; the finishing itself is good thermal insulation. | Characteristic (but solvable) disadvantages that are always mentioned: cracks, the appearance of condensation. |
Two significant disadvantages of plaster - cracks at the joints near the frame and condensation - are often talked about. In fact, as real reviews indicate, these shortcomings appear only when the work is of poor quality. These disadvantages are completely eliminated by expansion joints and damper gaskets.
Debunking myths and confirming opinions about plaster:
There will be cracks along the frame and sill.
Yes, they can appear, but only with poor quality work. Condensation (the windows “cry” and freeze) and the mold it provokes can occur, since this type of slopes is “cold”, that is, it does not contain thermal insulation.These phenomena are also observed if the window is installed poorly - the slopes do not fit flush against the frame, which causes peeling. But, as already noted, these disadvantages can be eliminated completely.
- In reality, yellowing and fading are absent, since gypsum or cement with sand by themselves are not prone to this phenomenon by nature. And if you paint it (besides, this layer can be renewed), and this is usually done, then these shortcomings will be reduced to zero. Unpainted plaster tends to fade a little over time.
- Unpainted plaster is more prone to dirt accumulation and is more difficult to clean, but if it is painted, this disadvantage is eliminated.
- It is difficult to glue wallpaper, since there are no corners like, for example, plastic panels - the material in these places will peel off. This is completely untrue: there is a special adjacent profile for plastered slopes, which also serves as a beacon.
- A window sash suddenly opened wide by a strong wind will damage the finish, but it will also do the same to plastic or gypsum board, which are also more fragile. The problem can be solved by simple special devices that slow down plowing.
The reason for most of the disadvantages of plaster is poor quality work. But there are constant disadvantages: complexity, labor intensity, duration, and high cost of the services of experienced craftsmen.
New materials and technologies - plasterboard, metal-plastic panels, etc. - have not surpassed this type of finishing in terms of quality, versatility, design and reliability. Plaster is respected by professionals, as many of them say, this is the best thing that can be done with a slope.
Non-standard situation with window installation
Sometimes, when installing metal-plastic windows on old houses, it is not possible to use levels and plumbs, because a window installed strictly according to the level will look very unaesthetic and very conspicuous. In this regard, plastering of slopes will also be carried out not according to the level, but based on the installed window. Therefore, using standard construction tools may be inconvenient.
Templates for plaster are usually cut from scrap materials (a piece of plastic or a thin board) so that they can work with the most inaccessible places. When installing metal-plastic windows, these are the sides of the slope closer to the window frame, where the use of a large metal spatula will be hampered by the opening window sash, which protrudes. A correctly cut template will be able to reach this place and, in one movement, along with the entire work area, level it.
Templates are usually used without the use of a level and plumb lines, that is, plastering is done by eye in connection with the above method of installing windows.
How to plaster
For external slopes, durable cement or lime plaster is required. Solutions based on these binders are more resistant to temperature changes and can withstand high air humidity.
cement plaster
For interior work I use gypsum mixtures; this will be a rational solution for saving money and time. I also like gypsum plasters because after application they can be glossed (rubbed), the surface becomes smooth, and putty is no longer needed.
