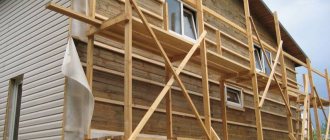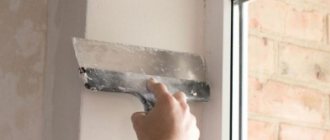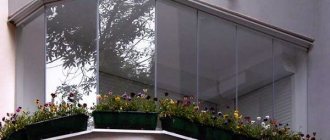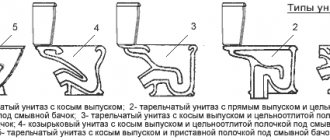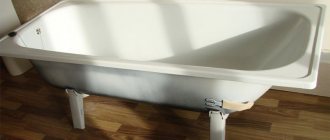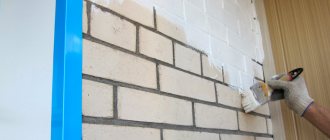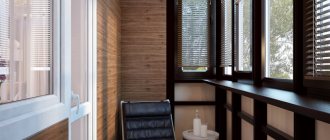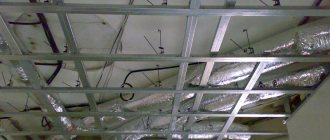In most cases, glazing a balcony is a necessity, regardless of whether it is an apartment or a private house on the ground. A closed loggia retains heat well in the apartment, and thereby saves heating costs. On the other hand, a balcony can be combined with a room, thereby increasing its area, or you can create an additional recreation area or workplace. The most suitable method of high-quality glazing is installing plastic windows on the balcony.
Advantages of plastic windows
Among all the available materials, PVC windows are considered the best for insulating a balcony. Here are their main advantages:
- Affordability.
- Huge selection of designs.
- Dimensions, design and opening of the doors are made according to customer preferences.
- Large selection of colors and styles.
- High-quality protection from drafts, cold, and noise.
- Does not require constant maintenance, as is the case with wooden windows.
- You can install windows yourself.
The correct choice of windows for a balcony will allow you to efficiently insulate the room for decades.
Characteristics
When choosing the design of external windows for balconies and loggias, you should pay attention to the following:
- reliable protection of the internal space from precipitation (snow and rain);
- maximum preservation of natural light levels in the room adjacent to the balcony;
- possibility of safe maintenance of translucent filling. The condition is considered fulfilled if the glass is cleaned of dirt and dust without any equipment. The window cleaner should stand on the floor of the balcony and reach all surfaces without the risk of falling out.
Balconies and loggias serve as an emergency exit from the apartment in extreme situations. Therefore, window structures must have opening elements, and their dimensions must allow residents to freely exit to the rescue staircase.
Choosing a plastic window
To save money, it is possible to install plastic windows on the balcony with your own hands, the main thing is to properly prepare for the process. First, we choose the type of window, or rather, how the structure will open: vertically, horizontally, in both directions, or slide apart to the sides. Sliding sashes are mainly installed on balconies, where there is very little space, or something interferes with the opening of the sashes. But if you want to keep the heat in your apartment as much as possible, it is better not to install sliding windows, as they do not have a good seal.
When buying double-glazed windows, pay attention to the profile. Its width must be at least 1.2 millimeters, made of galvanized steel that is not susceptible to corrosion. To maximize heat retention, choose windows with glass thickness of at least 4 millimeters. However, such double-glazed windows weigh a lot. It is worth initially taking into account the total weight of the structure, and whether the balcony can withstand such a load. Double-glazed windows filled with argon are in great demand.
Which windows are best to choose for a loggia?
The choice of window designs is influenced by:
- winter temperature, illumination and other natural conditions inherent in the region;
- requirements for noise reduction, glass impact resistance, etc.;
- load-bearing capacity of existing building structures.
For cold glazing, a single-chamber double-glazed window is suitable. It is recommended to choose the same option if the load-bearing structures are not very strong, but they can easily withstand light windows.
To equip a warm loggia, you will have to install structures made from window profiles designed for two- or three-chamber packages. They cost more than single-chamber ones, but in this case high-quality thermal insulation will be ensured. And the costs can be recovered by saving energy resources.
Window opening measurement
Before purchasing windows, you need to decide how the window blocks will be located and measure the opening. Most often, balconies are shaped like the letter “P”. This means you will need two side windows and one or more front windows, depending on the length of the balcony. Using a tape measure, we measure the opening of each block in three places: on the sides and in the middle. The required window height is the smallest measurement parameter. It is desirable that the height and width of the window be approximately 5 centimeters below the opening. The free space will be filled with polyurethane foam.
There is no need to dismantle the balcony railings. They will add rigidity and serve as a good support for the window structure. The main thing is that the railings are strong, otherwise installing plastic windows on the balcony can deform them. It may be necessary to strengthen the balcony with metal rods to the load-bearing walls.
Concepts of cold and warm balcony glazing
Cold glazing of loggias
Cold balcony glazing with extension (inside view)
Cold balcony glazing is performed using single glasses installed in lightweight window frames. In summer, such a room will be quite comfortable, but in winter, such a balcony can only be used as a storage room.
It is important that the supporting frame for such glazing is sufficiently reliable. There is no need to save too much on this structural element, because it is the frame that takes on the bulk of the wind load.
Glazed balcony
Warm balcony glazing , equipped taking into account all the rules and technology requirements, allows you to comfortably use the room at any time of the year.
When performing such glazing, it is important to create conditions under which the dew point cannot move inside the room. Otherwise, condensation will begin to form on your balcony, which will nullify all efforts to increase the usable area. In addition, the dew point should not penetrate between the installed glasses. This condition is especially difficult to comply with if the balcony is located outside the contour of the building.
To avoid problems that can result from condensation, 4 basic conditions must be met, namely:
- provide high-quality moisture and heat insulation of the balcony floor and parapet. Any kind of cracks or thermal paths from outside to the room will lead to the appearance of condensation;
- install frames with double glazing and the same high-quality sealing. In the case of using ordinary wooden frames, it is necessary to create a double seal when installing swing doors and seal all the cracks in the blind structural elements;
- provide for the possibility of providing controlled natural ventilation. Modern balcony systems made of metal-plastic are usually equipped with dampers from the start. In the case of installing wooden frames, the valve is installed in the parapet;
- ensure the required level of air exchange between the balcony and the living space. For this purpose, the design of the window connected to the balcony is supplemented with an exhaust fan. In addition, a special ventilation grille is installed at the bottom of the door.
Find out how to repair a balcony with your own hands, what is done, and in what order, from our new article.
Installation tools
Not everyone has the opportunity to spend money and call a specialist to glaze a balcony. You can do this yourself, since the installation technology is not complicated. In addition, self-installation of plastic windows and balcony glazing will allow you to timely track installation errors and correct them. You will need these tools:
- Level for measuring the horizontal plane of the window.
- A plumb bob with a good center of gravity to adjust the vertical of the frame.
- Dowels with spacer sleeve.
- Rubber hammer.
- Drill.
- Polyurethane foam.
- Construction tape.
- Wooden wedges.
- Pencil.
If more than one window is installed, sealant is applied along the edges of the frame joints, and a batten is installed on top.
Installation of double-glazed windows
We first remove the old windows from the balcony, very carefully. We clear the opening from dust and debris. We measure the future fastening points along the perimeter of the balcony opening and drill holes in increments of 70 centimeters. The fasteners are attached to the window frame with self-tapping screws.
If it is not possible to lift the entire window unit, you can remove the packages from the frame. Carefully remove the plastic beads and glass. We install the window frame and level it with a building level, if necessary, inserting several wooden cushions at the bottom and top of the window. We fasten the profile with dowels to the side walls. The lower part of the frame is attached with anchors to the railings or brickwork. The drain is also attached. We mount the drain to the lower profile using self-tapping screws, and the remaining space will then be sealed with polyurethane foam. Having installed plastic windows on the balcony, we fix the profile and check all the corners using a level.
DIY installation of a plastic balcony made of siding
Before installing windows on the balcony, you should deal with the balcony itself and sheathe it. Siding is most often used. It's beautiful, practical and convenient. To cover a balcony with siding you need to have the following set of tools:
- level;
- hammer drill, drill and magnetic attachment for self-tapping screws;
- Screwdriver Set;
- pliers;
- a hacksaw and a number of other tools that may be needed during the work.
It is not recommended to fasten siding with nails, as the surface may be damaged. It is better to use self-tapping screws; this is where you will need a special magnetized attachment for the drill.
To ensure that the siding strips fit on top of each other without problems, it is worth stretching a regular fishing line between the wire staples. This will allow you to insert the siding even alone.
How to level a window?
We insert the frame into the window opening, placing several wooden wedges from below, lifting it. Then we install the same wedges on top until the frame holds tightly. For better support, you can secure the glass unit with an anchor plate. Using a building level, level the window from the bottom and top sides. Only after this do we install wedges on the sides. When installing windows on a balcony with your own hands, this is the main rule: the window is installed according to the level indicators, and not along the opening.
Video master classes on the topic
Detailed videos that will help even a beginner install a balcony block with a window sill and slopes on their own:
Tuning the opening and installing the BB:
Independent installation of a window and door unit on a balcony is a labor-intensive process that requires a lot of time and financial costs. Directly installation is preceded by a large amount of preparatory work. Both are based on certain theoretical knowledge and practical experience. If you are not willing to risk a PVC structure by installing it yourself, consider hiring a professional.
YOU MAY ALSO BE INTERESTED
Visor installation
To protect the balcony from moisture, if possible, a metal canopy is attached over the window. The installation of a canopy on a balcony under plastic windows is carried out at the preparatory stage, so that its structure fits tightly between the slab and the double-glazed window profile. The canopy frame with holes for anchor bolts is welded in advance. The hole spacing is approximately 40 centimeters. Place the frame against the wall, leveling it using a level, and mark the locations for the bolts. We drill holes in the wall and secure the frame with anchors.
Slope blanks and cross members are welded to the lower surface of the canopy. When everything is ready, you can begin installing the roof deck. This may be galvanized steel or other material. A groove of about 6 millimeters and a depth of up to 2 centimeters is made along the top of the frame. We install the upper edge of the roof slab in the groove, and then fasten the flooring to the frame with bolts or welding. The holes are sealed with mortar.
Should I install wooden frames?
Wood is a natural, beautiful material. Window systems using wooden profiles are lightweight, have good thermal insulation and sound insulation properties. But, in terms of price, such hardwood windows will not be cheap. In addition, they will require special care - regular impregnation with protective compounds or painting.
Another disadvantage of wood is its vulnerability to moisture and temperature changes. For example, in humid weather, the doors may “stick” and open poorly. In the heat, on the contrary, they shrink and crack.
Regarding environmental friendliness, factory frames are made from Euro timber. The resulting structure is resistant to deformation. But the material itself is thin wooden cuts, connected to each other with glue and resin.
Internal glazing of the balcony
To replace old windows and doors, double-glazed windows can also be used between the room and the loggia. Installation of plastic windows and doors on the balcony is carried out according to the same principle described above. Just first you have to connect the window and door frames to each other. Some manufacturers immediately supply double-glazed windows in assembled form. We fasten the frame with anchor plates along the entire perimeter of the opening at intervals of 50 centimeters.
The installed block is leveled and fixed with wooden pads. The voids between the wall, window and door become foamy.
What is better to use for insulation?
We have already discussed this issue in detail in the article: “Do-it-yourself insulation of a balcony”
Plates based on basalt fiber. This is an environmentally friendly material that is suitable for insulating residential premises. The only condition is the mandatory use of hydro- and vapor barrier.
Another good option is regular foam. The optimal solution for small balconies. Due to its small width, it does not require the installation of a frame, so it is suitable for insulating narrow loggias.
Window sill installation
As a rule, all window sills are standard in width and length, with a small margin for correction. For non-standard window sizes, window sills are made to order. If loggia space allows, we install a wide window sill. You can later put something on it, for example, flower pots or books. The space under the window sill can also be put to good use by installing built-in cabinets, or you can arrange a workplace.
We think in advance about what the space under the window will be like. Either we install the frame of the cabinet, or we finish the balcony along the ledge of the window sill. We prepare the base by clearing it of dust and filling all voids with foam. We cut the tabletop to the size of the window so that it fits under the slopes by about one centimeter. Then the window sill is installed on the plastic windows on the balcony; if necessary, wooden wedges are placed. We level the surface with a level, with a slight slope of up to 10 millimeters. This will prevent moisture from getting under the base of the window.
The window sill board can be fixed in several ways:
- Polyurethane foam.
- Cement mortar.
- L-shaped brackets.
- Spring brackets. They are attached to the profile under the window, and the bracket firmly presses the window sill to the window.
- If you lean the window sill directly against the window frame, then an adhesive mixture is applied under the base of the board. And the joint with the window is sealed with sealant.
When all the work is done, the cracks are sealed with foam, we place a weight of about 10 kilograms on the tabletop, check the slope of the surface and leave it to dry.
Carrying out preparatory work
To clarify the scope of future work, it is necessary to understand what a balcony is. This is a slab protruding from the wall of the house by 1-1.5 m. A fence made of reinforcement or cement is installed along its perimeter. Depending on what kind of glazing is planned - window or panoramic - the fence is removed or left, used as a support for the frames.
Regardless of the choice of project, it should be taken into account that if plastic windows are chosen, glazing the balconies creates a considerable additional load on the slab.
Problem areas are the edges of the top and bottom elements. Over time, they partially collapse, completely losing their original shape.
In order to prepare a reliable base for fixing PVC windows, it is necessary to perform the following measures:
- Detach the old frames, first removing the glass from them. Remove all coverings from the floor and ceiling.
- Remove all loose fragments from the top and bottom concrete slabs. If necessary, beat off pieces of concrete with a hammer.
- Install a U-shaped frame made of 40x20 mm profile steel pipe along the perimeter of the balcony. Reinforce the fence with 20x20 mm profile pipes. Fastening of steel parts is carried out using welding or metal corners.
- Install the formwork on the supporting slabs. When constructing it, it is necessary to take into account the curvature, deformation and collapse of elements. Pour cement mortar into molds using a mixture of grade M500 or M600.
- Assemble the outer parapet cladding. The best option is plastic siding. This is a lightweight, inexpensive and durable material. Siding panels are secured directly to the fence with self-tapping screws, wire or plastic ties.
To create the frame, it is allowed to use a wooden beam 40x40 mm. However, it should be borne in mind that wood is deformed and quickly destroyed by dampness; insects can destroy it in a matter of months. Only valuable wood species, such as cedar, oak and larch, have good resistance to external factors. But the price of such products can be very high.
It is worth familiarizing yourself with some tips for arranging a balcony. Video below.
If the old fence has become unusable due to severe deformation or corrosion, it is cut off and sold for scrap. In its place, a parapet made of foam concrete blocks is being erected. The vertical correspondence of the upper and lower plates is first checked. As the parapet is raised, it is finished. For this purpose, facade plaster, plastic panels or vinyl siding are used.
This concludes the preparatory activities. It is advisable to carry out floor screeding, insulation and surface finishing work after the glazing is completed. This is not only more practical, but also much safer.
Cornices for windows
If there is no possibility or desire to attach ceiling cornices for curtains, install a cornice for plastic windows on the balcony. You can do this yourself. The so-called mini-curtain rods are attached to windows without drilling, using double-sided tape or special latches. You can choose any color of the cornice, model and material from which it will be made. The curtain is strung on a rod in close proximity to the window. Looks beautiful and saves space.
There are also curtain rods that are attached over the open sash of a window, or metal tubes with a cable, but they are secured with self-tapping screws either to the sash or to the wall.
The final stage of work and tips
So, the work on installing plastic windows on the balcony has come to an end. Now let's move on to the final touches - assembling the structure. We hang the sashes in their places, insert the glass and attach the glazing beads back. Once again we check all the windows with a level. If during the work you monitored the alignment of the frame, then there will be no problems.
We check whether the doors open and close well. It is impossible for an open sash to move spontaneously or open on its own. If everything is in order after installing the plastic windows, we seal the joints between the wall and the window frame along the entire perimeter of the balcony.
Finally, a few useful tips that will come in handy when installing windows, doors and glazing balconies yourself:
- Beads should be removed starting from the vertical sides.
- It is necessary to fill the spaces with foam only after the final check of the installed frame level, vertically and horizontally, and the good operation of all mechanisms.
- It is better to cut off excess foam after 2-3 days, when it is completely dry.
Many years of practice have shown that the use of plastic windows is one of the best ways to glaze balconies.
Types of balcony frames
The modern building materials market can offer the consumer several types of balcony frames, each of which has its own advantages.
Wooden frames for the loggia
Wooden frames for glazing balconies were the first to be used back in Soviet times. Despite the fact that many other modern materials have appeared today, wood does not give up its position. As a rule, well-dried coniferous or deciduous wood is used. To protect against moisture, mold and rot, wooden products are treated with special agents - antiseptics, due to which they have a long service life. Wood has good heat and sound insulation, the structure is rigid and light, so wooden frames are suitable for any type of balconies. In addition, wood lends itself well to machining, so you can make a frame of any design.
Plastic frames for the balcony
Polyvinyl chloride (PVC) frames offer many benefits. They are very durable, do not fade in the sun and are not susceptible to environmental influences. They are easy to care for. Double-glazed windows, which are used instead of glass, have high sound and heat insulation. If you are planning to add a balcony to the total area of the apartment, then this choice becomes the only correct one.
Aluminum balcony frames
Aluminum structures are lighter than PVC or wood, however, they are reliable, durable, and also have good heat and sound insulation. Aluminum does not corrode and does not change its color throughout its entire service life.
Galvanized frames
Loggia frames made of galvanized metal with single-layer glass are the most budget option. But, despite the low price, they cope perfectly with their tasks - they protect the room from the influence of the external environment. Preference should be given to such frames even if the balcony has weight restrictions - due to its lightness, the structure does not weigh down the balcony too much.
Sliding balcony frames
When choosing a glazing option, you need to know that balcony frames differ not only in materials, but also in design. Frames come with casement and sliding windows. Hinged windows can be made of any material. They are more airtight. Sliding frames are made of aluminum or plastic. If the balcony area is too small, then sliding windows will be more convenient to use.
