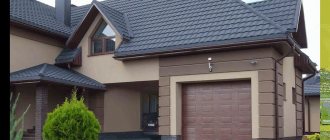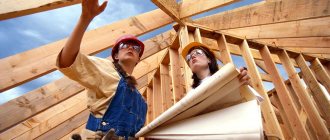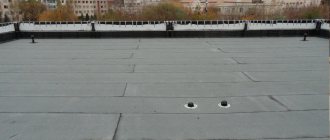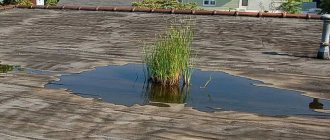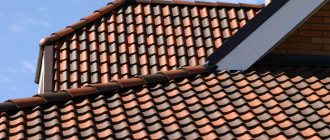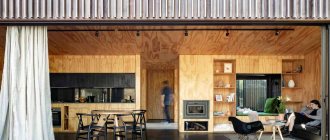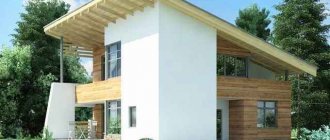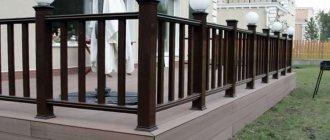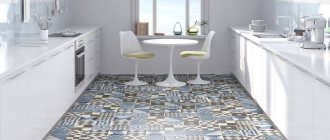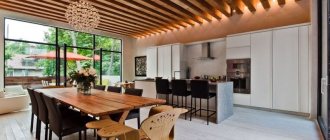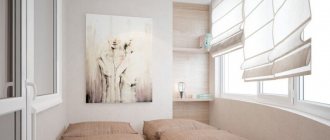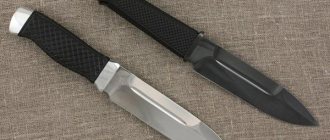Stagnant puddles of rain or melt water are the merciless enemy of flat roofs. With stubborn persistence, they destroy the coating and components of the roofing pie. To ensure that atmospheric negativity does not create threats, it is necessary to provide and carry out protective measures. The most effective and affordable method is to form slopes that facilitate the rapid outflow of water.
For the sake of the long service life of the roof and the building structure located underneath, you need to know how to slope a flat roof. In order to create the most effective protection, you should familiarize yourself with the applicable options for its design.
Design
This stage is very important in any work. And roof construction is no exception. Before making your final choice, you should consult with professionals. See what they offer you. They always have the best and most popular flat roof house designs. This will help you make a choice, even if you refuse their services.
Design stages:
- A sketch or rough sketch is required.
- Calculate in detail the cost of materials, taking into account installation work, if you plan to use the services of builders.
- It is necessary to consider the ventilation and water drainage system.
- Make measurements and calculations of building materials.
- Calculate the load on the roof; the choice of support beams depends on this.
Construction phase
When the maximum load on the roof base is calculated, the support beams are attached to the load-bearing walls. The lathing is laid tightly, but it all depends on the chosen material. If these are boards, then their thickness should be 25 mm.
Waterproofing is laid on top of the sheathing. The joints are glued together with glue or construction tape. And when laying thermal insulation, polyurethane foam is used. All joints must be well foamed. Gaps and omissions are unacceptable.
Laying the top layer. If the plan is to install a lawn or flower bed, then it is necessary to apply a water-repellent coating on top of the top layer.
Don't forget about ventilation; its location should be indicated in the construction plan. All joints with walls or any other base must be sealed with polyurethane foam.
Now how to make a flat roof for a house has become clearer and easier. But building a roof is a responsible and complex process. Any defect or error during installation can lead to unpleasant consequences.
Therefore, special attention should be paid to the planning stage and selection of materials. Correctly calculate the load and slope
And only after all these activities do you get to work. And modern technologies and building materials will make this process easier.
Wedge-shaped thermal insulation - slab slope
The most profitable and newest way to construct roof levels is to install a flat roof slope using wedge-shaped slabs.
A structure manufactured using technology that involves the use of wedge-shaped slabs. They are made on the basis of basalt wool or polystyrene foam and other similar ingredients. With a set of simple elements, you can equip the roof with simple or complex slopes.
Advantages of expanded polystyrene foam:
- slight pressure on roof bases;
- the installation technology does not involve wet pouring, which removes seasonal restrictions;
- the material does not deteriorate during storage;
- lifting equipment is not used;
- low-cost, quick installation.
Each tilt option requires drawing up a project, on the basis of which the angle is calculated and the direction of tilt is determined. When performing this task, the goal is not to make such an angle maximum. It is enough to ensure a residue-free flow of water.
In the video about the technology for creating flat roof slopes
Installing a slope on a flat roof with wedge-shaped slabs in the direction from the parapets towards the funnels, the same slope can be done when repairing the roof, the slabs can be laid on top of the old waterproofing.
Panel packages are supplied to the assembly site and can be easily assembled into a low-slope structure. When choosing slabs for slopes, it is necessary to take into account that the upper part of the roof must be covered with a waterproofing layer.
Preference is given to materials with a smooth surface. This will speed up the rolling of water and will not allow it to seep into the finely porous structure of the coating, which minimizes the risk of destruction.
Installation of inclined slopes from wedge-shaped thermal insulation panels
Despite the variety of options for making slopes, it is extremely convenient, profitable and reliable to construct slopes using wedge-shaped thermal insulation slabs.
The main advantage of choosing a technology is its simplicity, which allows minimizing the cost of preparing the contact surface. Execution of work does not require advanced installation skills from performers.
Precision assembly of the slabs is guaranteed by standard factory production. Before installation, it is necessary to determine the direction and number of slopes; the angle parameters depend on the length of the slope. To ensure that the elevation does not exceed the recommended standards, two slope options are offered: straight or complex.
- Despite the fact that factory-made wedge-shaped slabs have thermal insulation qualities, their use does not eliminate the need to lay a layer of insulation.
- The slope assembly differs in thickness, so different slabs will not provide a uniform thermal background in all parts of the coating.
- The thickness of the insulation is not taken into account when laying the slope-forming layer.
- Wedge-shaped thermal insulating sheets can be used at the stage of construction or repair of flat roofs.
- Lightweight universal elements allow you to create a ramp of any controlled direction and configuration.
- The material is supplied in kits that easily and simply form inclinations and counter-inclinations.
- The sequence of placement of the slabs does not depend on the type of filler from which they were made.
- But it should be borne in mind that their composition affects the compatibility and layout of inclined surfaces.
- For example, if a polymer membrane is used as the outer covering layer on expanded polystyrene or foam boards, a geotextile layer must be laid between them.
- If this is not done, the plasticizers will quickly become unusable, which will not happen with basalt wool.
- Its use will help you save on consumable materials.
- When using a polymer membrane, it must be remembered that this type of coating should not be directly adjacent to bitumen or bitumen-polymer type waterproofing.
- Geotextile substrates are also used when laying slabs on concrete pavements with a rough surface.
- The layer is necessary to create slopes on uninsulated flat roofs.
Operating rules
In our country, most of the flat roofs belong to the non-exploitable category and have a soft, roll covering. In order for them to serve for a long time, it is necessary to follow certain operating rules:
- In winter, you should not allow large snowdrifts to accumulate on the roof, but you should not completely clear the snow. A protective snow layer about 10-15 cm thick should be left on the roof.
- To safely maintain the roof, it is necessary to install a parapet or railing around its perimeter.
- In hot weather, you need to monitor the behavior of the coating. If melting or swelling occurs, spot repairs should be carried out in a timely manner. Any other minor damage to the roof also requires urgent repairs.
It should be remembered that at the installation site the integrity of the waterproofing is compromised, and water will flow under it, spreading over a significant area. In these places it is necessary to install roofing units that ensure tightness.
Roof slope
Roofing of any complexity
I am Mikhail, director of the company, I have been working exclusively with roofs for more than 15 years. Below I will tell you about the intricacies and secrets of roofing materials. If you have any questions, I will be happy to answer and help. Mikhail, STM-Stroy LLC
When constructing flat roofs, builders are faced with the concept of “roof slope.” The roof plane cannot be parallel to the earth's surface; in this case, rainwater will inevitably stagnate on the roof. The constant accumulation of water is fraught with negative consequences: mold, moss, trees, leaks, damage to insulation, destruction of the concrete slab and its reinforcement - any material from which the roof is made will deteriorate irreversibly. How to calculate the slope and what execution technologies exist?
Why are slopes needed?
The list of risk factors associated with water stagnation includes:
However, for now, the method of preventing damage and premature aging is to install slopes, thanks to which currents of melt and rainwater independently move to water intake gutters and funnels or simply roll off the roof onto the ground.
Flat roof slope - building codes and recommendations
Since the flat roof used to cover office buildings, industrial facilities and residential buildings does not have slopes, increased demands are placed on the quality of waterproofing. To avoid leaks, three to five layers of material are used, but a flat roof surface is not able to drain water as effectively as a pitched one. Because of this, areas where moisture accumulates are formed; they dry out only during the hottest periods of the year. The rest of the time, non-evaporating puddles negatively impact the waterproofing layer, destroying it.
In addition, in places where moisture accumulates, particles of soil and dust settle, forming a kind of substrate. The wind carries seeds into this favorable environment and they germinate. Destroying the roofing pie. In order to organize the removal of excess moisture and its movement to the drainage system, a flat roof slope is laid. So the name “flat” is just a figure of speech; in fact, its surface is located at a slight angle, invisible to the eye, without the use of a special geodetic instrument. What the slope should be and how it can be created, we will tell you in this article.
Minimum angle and calculation of roof slope
The minimum slope angle can be determined based on the materials of the roof itself:
- If the roof is made of corrugated board, then its minimum slope should be at least 12 degrees (according to SNiP). If the roof is made of metal tiles, the angle increases to 15 degrees . It is important to understand that the cracks in the material and other joints must be treated with a special sealant - frost-resistant/water-resistant. If the angle of inclination is 15 degrees, then the sheets of material should be overlapped by about 200 mm , but if the angle is less, then the overlap should increase;
- The minimum slope angle may be in cases where the roof of your house is made of artificial materials . These, in turn, include membrane coatings, ondulin, and bitumen-based materials. It is logical that the sheer number of layers of the roof also influences the . If, for example, the roofing is carried out in two layers. then a tilt angle of 15 degrees is quite sufficient;
- Having covered the roof with soft tiles, you should understand that 11 degrees of inclination angle is quite enough , but at the same time you need to make a continuous type of sheathing.
Such a process as the slope of a flat roof is made from the following materials :
- Extruded polystyrene (technoNIKOL);
- Wool, both mineral and glass/basalt based;
- Polyurethane foam;
- Foam concrete;
- Foam glass;
- Various types of backfill materials.
Each of the materials has its pros and cons. And before you start work, you should correctly calculate the angle of inclination . In fact, this calculation is quite easy to carry out; for this you need to use a protractor, or use fairly simple mathematical formulas.
The instructions for using bitumen and polymer coatings for slope indicate that the optimal slope angle should be 1.5 degrees. A tilt of 1-2 degrees is acceptable.
Everything is very simple here. You need to know the height of the roof and its width . Next, simple trigonometric formulas will help you calculate the immediate angle (sine, cosine, tangent). And from the existing table, which was calculated earlier, you can find out the value as a percentage.
There is another way to calculate - the value of the roof height must be divided by half the width, and the result already obtained must be multiplied by one hundred, after which, in the table, you can find out the percentage value of the future inclination angle. This option is faster, but in terms of accuracy they are both correct.
What is a slope
When using flat roofs in the construction of buildings, several tasks arise, the implementation of which helps to keep such a roof in working order for many years. First, you need to consider the main aggressive factors that affect this type of roof.
A well-known enemy of any roof is water. If the roof is not done properly, then water not only penetrates inside, it begins to destroy those components of the roof that are not protected from moisture. On a flat roof without a slope, water begins to accumulate in stagnant zones, as does wind-blown debris. Sooner or later, the flying seeds sprout in this fertile environment, and soon grass and even trees begin to grow on the roof. In this case, their roots have a significant destructive effect on the roof and its waterproofing. During the winter, all the moisture on the roof goes through several cycles of freezing and thawing, and since water expands when it freezes, the roof is damaged as a result.
Roof slope is a technology for creating small degree slopes on a flat roof, which ensure the absence of stagnant zones. Small slopes allow water to flow into specially created drainage funnels, taking with it small debris carried by the wind. Before making a bend, you need to decide on the choice of material.
The deflection device is usually made using:
- slag;
- expanded clay;
- perlite;
- gravel;
- profiled sheet;
- expanded polystyrene;
- mineral wool.
To perform a ramp, two approaches are usually used. The most common approach is to install a flat roof, which is then covered with additional layers of bulk or solid materials. With their help, bevels are formed at the desired angle.
A less common method is to assemble a roof structure with a predetermined minimum slope. The first method is more convenient, since when producing flat roofs, reinforced concrete slabs are most often used, which are difficult to install at an angle. It is cheaper and faster to additionally create a slope from lighter and more mobile materials on top of the main heavy coating.
Technology and options
There are two ways to perform a rollover:
- lay the very base of the roof with a slope;
- lay the base flat and make the corner using a roofing pie.
Sloping a corrugated roof is done using the first method: corrugated sheeting is a lightweight material, laying it at an angle is not difficult, and high loads on top of it are undesirable.
If the base is a concrete slab, the opposite is true: it can easily support the weight of a heavy pie, but it is almost impossible to reliably lay the slab itself at an angle.
There are several ways to create a slope on top of a slab:
1. Expanded clay, perlite or other bulk material. It is poured along the beacons, providing an angle, and poured with cement laitance on top. For waterproofing (expanded clay is hygroscopic), glass insulation is used; it is laid on top of the insulation. The advantages of this option: low cost, low weight, non-flammability, excellent thermal insulation properties. Cons: the shape of the granules makes it difficult to maintain the angle; fixation with cement laitance is unreliable; over time, the slope disappears.
2. The same thing, but with a cement screed on top. This option is stronger; any covering can be laid on the screed: roll roofing, mastic, ceramic tiles. But it’s more difficult to do and the weight is greater.
3. Concrete mixture with expanded clay or slag in the composition. Sufficient strength, reliability, thermal insulation properties. But: it is heavy and requires special equipment.
4. Concrete mixtures with polymer fillers. The weight is less, but the material and process are more expensive.
5. The slope of a non-insulated roof can be made with plastic roofing panels. Ease of installation (the panels are equipped with locks), light weight, high price.
6. Slab insulation. Either special wedge-shaped slabs made of mineral wool or PPS are used, or ordinary slabs are placed on adjustable plastic stands. Such a roof is not designed for intensive use. Pros: light weight, ease of installation. The price of wedge-shaped slabs is higher than regular ones.
Types of flat roofs for a private house: advantages and disadvantages
Many people are accustomed to thinking that flat roofs are usually erected only on multi-story buildings and industrial buildings. However, recently this type of roofing has increasingly become used in the construction of private houses. A flat roof in a private house can be constructed without difficulty, taking into account modern technologies and a variety of building materials.
Types of flat roofs
There are 4 types of them:
- Exploited. The main feature of this type is a sufficiently powerful base, otherwise there is a risk of damage to the waterproofing layer. Corrugated sheeting or concrete screed acting as a base allows you to create the necessary slope for arranging a drain. Thermal insulation on such a roof must be resistant to serious loads. This is all done in order to use the roof of the house in some capacity, be it a work platform or a recreation area.
- Unexploited. Here, the rigidity of the base of the flat roof structure is not as important as in the above option. And the strength of the insulation also does not play a significant role. This roof is cheaper than the one in use, but it will also last a shorter period of time.
- Traditional. A feature of their design is the periodicity of layers - waterproofing goes above thermal insulation. Here there is a reinforced concrete slab at the base, and an inclined expanded clay concrete screed is used for drainage.
- Inversion. The installation of a flat roof in this embodiment has virtually no problems with water leaks. Here the thermal insulation is located above the waterproofing, which gives the latter protection from ultraviolet rays and the effects of temperature fluctuations. This roofing arrangement turns out to be the most durable and functional, which opens up a lot of possibilities for using the roof space.
Important! Angles in the range from 3 to 5 degrees are considered optimal for the slope of an inversion type of flat roof.
Advantages and disadvantages of this design
A flat roof in a private house, like other types of roofs, has a number of pros and cons. It is worth considering the advantages that determine its popularity in modern construction:
- Smaller area than other types of roofing - which saves effort and money,
- Convenience and safety of work - it is quite difficult to fall from a straight horizontal surface, and all the necessary tools are at hand,
- Fast construction - as a consequence of the first two advantages, such work is done much faster,
- Easy to maintain and replace the roofing - the dismantling of worn parts is usually not carried out, but a new pie is laid directly on the old one,
- The use of additional territory - the arrangement of an exploitable roof opens up great prospects,
- It is possible to install transparent roof elements - the view of the open sky on the ceiling is extremely tempting for many,
- Giving your home clear geometric shapes - if the house drawing allows, then you can give it a unique look with the help of such a design, especially considering that minimalism is now extremely popular.
It is also worth mentioning the disadvantages of this design:
- Snow and leaves accumulate periodically - sometimes mechanical cleaning of the roof is required,
- A more complex structure - the presence of drains implies their inevitable blockages, especially in bad weather,
- Regular monitoring - the moisture content of the insulation and the general condition of the roof must be constantly checked,
It is not surprising that some people may have doubts about the reliability of this type of structure. But judging by the experience of owners of private houses with similar roofing both in Russia and abroad, this type of roofing successfully functions and pleases its owners.
Installation of a slope-forming layer of expanded clay
TN-ROOF Standard Sidewalk KMS
Prices for products in the category are indicated with 20% VAT.
You can buy goods in the category in the warehouse with delivery throughout Moscow, the region and the region.
System Description:
The weld-on material Bipol EPP is used as a vapor barrier on a concrete base. The EPP bipole reliably protects the roofing pie from steam saturation, while being resistant to possible mechanical damage during installation. The flexibility of the material down to minus 15 °C makes it possible to install a vapor barrier at subzero temperatures.
For the thermal insulation layer, extruded polystyrene foam TECHNONICOL CARBON ECO is used, which is characterized by low water absorption and high compressive strength.
The mechanical strength and reliability of the system are due to the presence of a reinforced screed, which is placed on top of a slope-forming layer of expanded clay.
To construct a waterproofing carpet, bitumen-polymer material Technoelast EPP is used, laid in two layers.
In this system, there are two options for installing a protective coating on the roof in use: the main option is paving slabs, which are installed directly on special plastic supports; an alternative option is a protective reinforced cement-sand screed, placed on top of a waterproofing carpet, followed by laying ceramic tiles.
According to the conclusion of the Federal State Budgetary Institution VNIIPO EMERCOM of Russia, the roof structure has a fire hazard class of K0 (45) and, depending on the parameters of the reinforced concrete slab, the fire resistance limit is REI 30 - REI 90, which allows the system to be used as coatings in buildings and structures of any degree of fire resistance and with any class of structural fire hazard.
Application area:
The system is designed to withstand pedestrian loads and is used in new construction on the roofs of modern mixed-use complexes and apartment complexes. The system is recommended to be used for efficient and aesthetic use of the roof area, for example, as an additional place for relaxation.
Manufacturing jobs:
According to STO 72746455-4.1.1-2016 “Roofs with waterproofing carpet made of rolled bitumen-polymer and polymer materials. Materials for design and installation rules" and "Guidelines for the design and installation of roofs made of bitumen-polymer materials from the TechnoNIKOL company", Moscow, 2022.
- RF PC VNIIPO Conclusion Fire characteristics
- Technical sheet TN-ROOF Standard Sidewalk KMS
- Conclusion on the possibility of using wedge-shaped insulation
- Instructions for installing a roof made of bitumen-polymer roll materials on reinforced concrete
- A manual for universities. Building insulation systems
- STO Roofs with waterproofing carpet made of rolled bitumen-polymer materials and polymer materials
- Service station Roof repair for the Republic of Moldova
- STO Construction systems TechnoNIKOL for cottage and low-rise construction
- Technological map for a two-layer roof made of fused RBM
Reviews for
If you have any questions, you can find answers to them in this section. If you have not found the answer to your question, then ask it by filling out the form below. Our manager will answer them as soon as possible and notify you of the response by email.
Flat roof design ↑
A flat roof, like any other, must fully perform all its functions: protection from water and its drainage and thermal insulation. In addition, it must have sufficient strength to withstand external loads.
This is what determines the structure of the roofing pie, which consists of the following mandatory elements.
- Base. This part bears all the main loads. The ceiling must be very durable, but it all depends on whether the roof will be used or not. Most often, the base is a reinforced concrete slab laid on load-bearing walls, less often on non-residential buildings - a layer of profiled sheets.
- Vapor barrier layer. Performs a protective function, which consists in preserving materials from steam penetrating from inside the room.
- Thermal insulation. Reduces heat consumption from the house.
- Waterproofing. A flat roof does not drain away all the water completely, like gable roofs; as a result, high-quality protection is needed from the penetration of room moisture.
For normal moisture removal, a slope is used. Most often, this is a screed that forms angles of inclination along which water can flow into a prepared system of trays for its removal from the roof plane.
Saving on any parts of a flat roof is unacceptable, otherwise it will lead to leaks, freezing and other negative phenomena of a poorly installed roof pie.
First step: flat roof house designs
Projects of houses with a flat roof and cottages are not very popular in the temperate climate zone. Even an impeccable project can be spoiled by poor-quality installation work and the use of low-quality materials.
Unfortunately, innovative technologies and materials appear in the post-Soviet space much later than in other countries.
If you decide to build such a shelter, then it is better to entrust the creation of its design, especially on a residential building, to specialists. There are certain subtleties of installation and operation of such roofs that must be taken into account in the project. Thus, the following processes must be justified:
- Cleaning. Indeed, snow and water can accumulate on the roofing surface of a flat roof. If mistakes were made during its design and construction, then all precipitation will gradually begin to flow into the house, and can even significantly damage the ceiling.
Therefore, if you want to build such a roof with your own hands, you need to remember this at the design stage, especially when calculating the slope of the future roof. Even the smallest, visually invisible slope is enough to ensure effective water drainage. It is more difficult for such a roof to cope with winter snow deposits when roofs with the steepest slope, let alone almost flat ones, cannot cope with them. Snow, as a result of alternating thaws and frosts, turns into an ice crust on the roof.
There are 2 ways out of this situation: mechanical cleaning of the roof and installation of various heating and anti-icing systems, otherwise leaks will appear. Any design developments are calculated and included in the project.
- Thermal insulation. A roof with a classic structure, with a pitched system at its base, has a layer of air in the attic, which provides insulation of the house building from above. A do-it-yourself flat roof has virtually no attic and, accordingly, no air gap. Therefore, roofs require additional high-quality insulation and the creation of a thermal insulation layer, which is reflected in the project.
- Easy to install. It is easier to build a flat roof with your own hands than a gable, hip, hip or half-hip roof. It has no truss structure, no ridges or purlins. But this roof requires better installation of the roof covering to avoid leaks.
- Application. The flat roof of the house can be used as a terrace, recreation area, sports ground or even a swimming pool. It is enough to equip the sides to ensure the safe stay of people. And modern building materials and technologies make it possible to create a lawn on the roofing and plant various plants. This use may be especially in demand in large cities, when it is not possible to create a green zone around housing construction. If the shelter is planned to be used not only for its intended purpose, this should be additionally calculated in the project.
Let's sum it up
A slope is a relief on the roof that is needed for effective drainage of water from flat roofs. Without it, water would stagnate on the roof surface, which quickly leads to the destruction of the roof covering and leaks.
For roof slopes, bulk materials, lightweight concrete, screed, corrugated sheets and wedge-shaped insulation slabs are used. It is best to make the ramp from concrete or screed, if the supporting structures allow. If the load-bearing capacity is limited, the best option is to lay out the ramp from wedge-shaped thermal insulation slabs.
Features of a flat roof
There are two trends in the arrangement of roofing structures: pitched and flat. The former are mainly used in the northern regions, the latter in the southern. The reason is snow, which overloads the roofs.
In Russia, flat structures were not always used. With the advent of new technologies in civil and industrial construction, flat roofs began to be used in the construction of industrial facilities and apartment buildings. They were not used at all in private housing construction. But trends are changing even in the construction industry. Especially with the advent of new building materials. Plus, fashion, which, as practice shows, has always been the engine of scientific and technological progress.
So, the main advantage of flat roofing structures is their low cost and simplicity. Of course, in comparison with pitched roofs. For example, pitched roofs usually take from 20 to 50% of the total construction budget. For flat ones - up to 10%, because the costs here are minimal, and they include strengthening the floor of the house, its insulation and waterproofing.
Minimum costs for the formation of a flat roofSource memphite.com
Details about the slope of thermal insulation
It is not without reason that wedge-shaped thermal insulation boards are recognized as the optimal way to solve the problems of drainage from a flat roof. This is the most convenient, cheapest and simplest scheme, which does not require the performer to have in-depth skills and fundamental knowledge in the roofing business.
Wedge-shaped slabs are cut at the factory, which guarantees the accuracy of the result of the upcoming work. The material kit must be accompanied by practical installation instructions.
Advantages of using wedge-shaped slabs
Expanded polystyrene and mineral wool slabs for forming slopes have an equivalent set of advantages, these are:
- Low weight, due to which the slope made of insulation creates the least load on load-bearing building structures.
- Transportation to the installation site without the use of lifting construction equipment.
- Independence of technology from weather conditions. The ability to carry out successful installation, despite unfavorable forecasts for builders.
- Tangible relief and acceleration of actions to form inclined planes. There is no need to postpone finishing work due to the need to withstand technological interruptions. For example, wait 28 days for the cement-sand screed to gain the required hardness parameters.
- Significant reduction in the cost of constructing slopes necessary and sufficient for the unhindered flow of rain and melt water.
Important: despite the traditional thermal insulation qualities of materials, wedge-shaped slabs cannot replace the insulation layer. Elements of different thicknesses do not have equivalent thermal properties at all points. Therefore, the actual insulation layer is constructed and calculated separately. Its thickness has nothing to do with the upcoming installation of wedge-shaped slabs.
SNiP II-26-76 prescribes that work on installing the slope of the finishing coating of a flat roof should be carried out after laying the insulation, if thermal insulation was provided for in the project. If there was no need to insulate the roof plane, wedge-shaped slabs are laid on a base covered with steam or waterproofing.
Wedge-shaped thermal insulation is used in the construction of new roofs and when performing repair and restoration work. With the help of lightweight, convenient slab modules, you can create literally any terrain to direct flows in a given direction.
How to make a slope with slabs?
Wedge slabs are supplied in kits that allow you to gracefully and quickly form slopes and counter-slopes on a flat roof. The sequence of laying the slope elements does not depend on what type of insulation they are made of. However, the composition of the slabs influences the design of the inclined planes.
For example, a layer of geotextile must be laid between the finishing polymer membrane and polystyrene or foam boards. Without a separating layer, the roof will blithely say goodbye to plasticizers and will certainly become unusable. But the finishing coating can be laid on basalt wool without fear, without using a separating layer, which will significantly reduce costs.
Sloping a flat roof: methods and materials
The installation of a flat roof is, of course, more convenient than a pitched one, but this “simplicity”, on the other hand, requires the strictest adherence to technology. This is primarily due to the danger of water retention on its surface, since a small slope of 1-4° may not be enough to ensure effective removal of precipitation from the roof.
The formation of stagnant zones is fraught with a number of negative consequences, for example, the appearance of vegetation on the roof or a violation of waterproofing. The process of thawing and freezing that is regularly repeated in these areas also has a detrimental effect on the roof, as a result of which its service life is reduced. Sloping a flat roof helps prevent such phenomena. The regulations governing their design ensure the removal of water to funnels or parapets even in the event of damage to the roofing, since by following them it is possible to avoid the occurrence of stagnant zones.
Stages
The slope of expanded clay concrete begins with marking sections of the roof, installing guides and frames so that the concrete does not spread. The lowest and highest points of the future structure are selected, and a system of supports and guides is created.
Laying of expanded clay concrete is carried out along guides with constant leveling of the layer. Here the main requirement will be maintaining a constant angle of inclination, evenness and layer thickness. Control must be carried out using a laser level.
Slopes should lead to drainage holes, or the edge of the roof if it is not equipped with a parapet. In this case, it is worth considering the narrowing of the water flow so that there is no accumulation of puddles near the funnel. They clarify the direction by setting up beacons and lines of stretched cords.
Types of flat roofing
Roofs in use need a solid base - otherwise the waterproofing layer will be damaged. A concrete screed or corrugated sheet acts as a solid base. This base creates the necessary slope, allowing moisture to drain.
The insulation must be able to withstand physical impact. For soft insulation you will need a screed on top of it.
Roofs that are not in use do not require a rigid foundation. And also no rigid insulation is needed. But you cannot walk freely on such a roof; special bridges are built for this purpose. This type of roofing is the cheapest in construction.
Inversion roofing is virtually devoid of the disadvantages of flat roofs, namely problems with leaks. In this roof, the thermal insulation layer is located above the waterproofing. This method protects the roof from the effects of the sun and temperature changes.
This flat roof is the most durable. And its top layer can be laid with paving slabs. All this allows you to place a small garden on the roof, with a lawn and flowers. And the tilt angle should be in the range of 3-5%.
A lot depends on the choice of roof type. Firstly, the need to strengthen the roof, and this is an additional expense. Secondly, a more complex structure may require the help of builders.
How is it measured and defined?
Depending on the method of calculation and expression, the slope of a flat roof is determined in degrees, percentage or a numerical coefficient reflecting the ratio of the opposite high part to the adjacent extended part.
The conversion of values is carried out using tables, by multiplying the coefficients. by 100 or by calculating the arctangent of angle α.
How to make a flat roof
The design of flat roofs looks very simple. The base for a flat roof is wooden or metal beams. They are placed on the walls of the building and will bear the main load of the roof
If we talk about the load, it is important to understand that in winter a large amount of snow can accumulate on a flat roof, and this in turn adds a lot of additional weight. Unfortunately, many builders with little experience do not think about this, and calculate the weight of the beams only on the weight of the roof itself and a couple of people
The best thing to do is look around your area for flat roofs and do your research. So you will learn how to make a flat roof, what material is best to use and what load to provide.
↑ Flat roof plan
The main task of any roof is to drain rainwater or snow from the slope of the roof itself. If a pitched roof has been installed, then everything will be as usual, precipitation falls into the gutters, and then flows out into the street through drainpipes.
Flat roofs have been used in construction for a long time. They are considered popular for agricultural buildings, production facilities and residential buildings.
The flat roof plan involves venting the building's drainpipes inside the building itself. Using a flat system is when there is an inlet slot in the flat roof and downspout system.
The roof plan is divided into several options, which depend on the choice of a specific roof:
- Standard flat roof.
- Green roof.
- Mixed roofing option.
Standard flat roof - it is laid on a thermal insulation layer. The weakness of this option is waterproofing, because it is influenced by precipitation and temperature changes. It is also affected by the load when walking.
For large cities, these roofs are considered the best. In megacities, as a rule, there are few undeveloped plots of land. Using such a roof will allow you to build a cafe on top or, for example, a green area, and so on.
A similar exploitable roof for underground parking is made as follows:
1. A waterproofing layer is applied to the screed.
2. After this layer, a filter and heat-insulating layer is applied. The most commonly used is gravel. Paving slabs are laid on it, and the result is a regular courtyard area.
The flat roof plan is becoming increasingly popular for green roofing. These are, so to speak, gardens and roofs - terraces on which large shrubs, trees, and lawn grass are grown. You can use another way by creating a soil layer.
But the most complex roofing is considered to be a mixed version, when green areas need to be alternated with pedestrian paths. During roof design, several systems are used. Popular ones are mechanical system, inversion system, ballast system and adhesive system. The ballast system is usually performed on roofs with a slope of no more than 15%. This system can be used if there is a strong foundation underneath it, since the ballast will create a large load.
The inversion system is similar to a ballast system. The only difference between these systems is the waterproofing layer. In an inversion system, it is laid under the insulation. Here it is necessary to use insulation that will not absorb water. This system will be ideal if you plan to create green spaces or a place to relax.
Mechanical System - Installs on complex roof installations or on slopes greater than 15%. These systems are very lightweight. Their weight is approximately 2 kilograms per 1 square meter.
If the slope is large, use an adhesive system. It is also used if the roof has an unusual shape with many angles. It is done by gluing.
↑ Construction of a flat roof
Flat roof construction is mainly done in areas where rainfall is low. This is especially true during winter, since snow remains for a long time on a flat roof in large quantities. Therefore, when there is heavy snowfall, it is recommended to construct flat roofs taking into account heavy snow loads, using beams with a large cross-section and better fastening of the elements.
The slope of such a roof can be from three to fifteen degrees, but it is better to use a slope of around five degrees. To make the slope the way it is needed, expanded clay, slag or other materials are used in the insulation that regulates it.
How to make a flat roof
The flat roof plan is becoming increasingly popular for green roofs. These are, so to speak, gardens and roofs - terraces on which large shrubs are grown
How to calculate the angle of inclination
In order to find out the angle of the roof, you need to:
- Know the height of the parapet.
- Know the thickness of the roofing pie.
- Know the exact location of the water inlet.
As an example, let's take a parapet height of 500 mm; the thickness of the roofing pie, excluding the slope formation layer, is 250 mm, while 50 mm of the parapet should remain on top, above the roof plane; the water intake funnel is located 5 meters from one of the parapets. Thus, 500–250–50=200 is the thickness of the slope-forming material at the parapet. The funnel is located 5 meters away, which means that within these 5 meters we need to reach zero: 200/5=40. Thus, the roof slope will be 4 centimeters per meter or 4%. With a minimum value of 1.5%, this is a sufficient level.
If you consider this slope to be too large, it can be reduced to a minimum of 1.5%. This means that if there are 5 meters from the funnel to the parapet, and we rise by 1.5 centimeters every meter, then the thickness of the slope-forming layer at the parapet will be 5 * 1.5 + 2 = 9.5 centimeters.
Provided that the water intake funnel is located not outside, but inside the roof, there are two options for organizing the slope:
- Formation of a circular system
. That is, make a slope so that water flows evenly over the entire roof area. - Formation of scarves
. Draw the roof from the funnel like an envelope. So, improvised gutters are created.
Note that when two or more water intake funnels are located, the roof slope is organized exclusively according to the second option
.
To make it convenient to mark the future screed, you will need a laser level. The laser is aimed at an acceptable level of parapet thickness, in our case it is 200 mm, and a line is drawn along the perimeter of the entire roof with a construction pencil. In the absence of a laser level, you can use a regular or hydraulic level. Then we find the thickness of the parapet in one place and, placing a level, draw a line along the entire perimeter. You can check that the line does not creep up or down using a hydraulic level.
Next, a string is stretched from the parapet to the funnel. You can set beacons along the cord, so it will be more convenient to work. If the deflection occurs through the formation of scarves, the lace must be pulled along their border.
