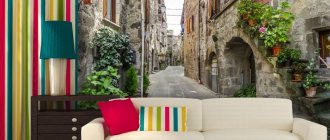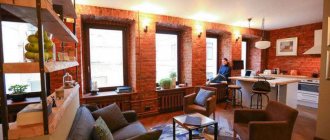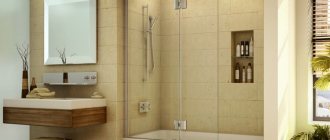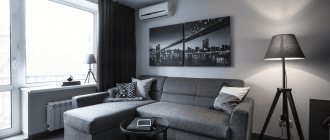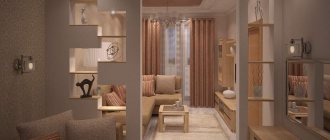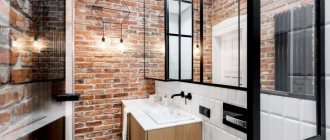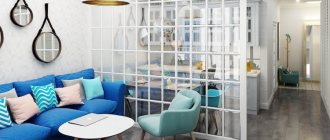Partitions for zoning space in a room: features and advantages of designs
Personal space is not a luxury, but a necessity.
In some cases, it is easier to buy a partition to zone space in a room than to build walls. The use of such structures allows not only to isolate a certain area of the room, but also to visually divide the space into several zones. Partitions are considered by modern designers and planners as the optimal way to zoning rooms. The use of such structures in planning can be effective not only in large premises, but also in apartments with limited space.
A partition made of a metal profile painted white looks stylish and elegant
Thanks to the extensive range of the modern market, consumers can buy a partition for zoning made from various materials. Moreover, the raw materials for the manufacture of decorative structures differ not only in their operational properties, but also in their external characteristics. Due to this, you can achieve an interesting and unusual room design. Numerous photos of partitions for zoning space in a room confirm this.
The use of transparent materials allows you to maintain natural light in the area separated by a partition throughout the day
Advantages of partitions for zoning a room
The advantages of partitions largely depend on the properties of the material from which they are made. For example, brick structures are considered the most durable. Photos of decorative plasterboard partitions reflect only the external characteristics of the products. However, these structures are the lightest of the stationary zoning options. Glass models allow you to view the space hidden behind them.
The place for sleeping and relaxing in a one-room apartment is separated using a textile partition
Partitions in the form of curtains are a popular element of an interior decorated in a Scandinavian style.
Advantages of partitions:
- the formation of an isolated area in the room is the best option for a nursery in which several children live;
- the ability to decorate the interior using different styles - the presence of different design directions will not hurt the eyes;
- correction of the layout of a room with an irregular shape or defects;
A mobile partition in the form of a wooden screen with patterns decorates the living room of a private house
- visual increase in space in a small room - certain types of partitions allow you to visually expand the boundaries of the room (mirror structures);
- the possibility of redeveloping a large studio into several rooms without the cost of installing permanent walls;
- decorative interior decoration.
A narrow plasterboard partition visually divides a children's room intended for two children
Some options for partitions for zoning rooms take up a lot of space. But this does not prevent them from becoming the main accent in the interior.
Options for interior partitions
Partitions in the interior allow you to divide your home into zones and organize space with little effort. To achieve this goal, you do not have to destroy the walls and damage the ceilings of the room. It is enough to partially dismantle the floor covering. The partition can be up to the ceiling or of a small height, it all depends on the preferences of the owners. The width of the product is also selected according to personal taste. There are a large number of materials for partitions, which differ significantly in their characteristics:
Drywall. This is a good option for creating a unique design, since working with the material does not involve any difficulties. The small weight of the products allows them to be widely used indoors.
Plasterboard partitionSource comfortclub.ru
Brick has traditionally been popular among buyers. Such a partition will be stationary, since it is not easy to dismantle. The appearance of the material harmoniously combines with many trends, for example, country and Provence.
Brick partitionSource otdelka-expert.ru
Wood is perfect for any interior style, except high-tech
Such partitions decorate the home and attract the attention of guests. Carved products are an exquisite decorative element that is appropriate in almost any room.
Wooden partitionSource prorab.help
Glass preserves space in a room while providing a feeling of openness. You can separate zones using matte products that look light and neat.
Glass partitionSource eraglass.com
The fabric is used to create light room dividers. For example, a curtain attached to a special cornice will help to separate the relaxation area from the workplace in the bedroom. You can install both a rotating and sliding version of the partition.
Fabric partitionSource revecon.ru
The rack is convenient because it allows you not only to highlight functional areas and delimit space, but also to place the necessary items and accessories on its shelves. They can be accessed from any side, increasing ease of use.
Rack as a partitionSource design-homes.ru
Metal forging is not suitable for all rooms; here it is necessary to take into account the overall style of the interior for a harmonious combination. Art Nouveau and Art Deco fully allow the use of this decorative element. Forged metal is usually installed next to the fireplace, and polished steel is used in the high-tech direction.
Metal partitionSource peregorodkainfo.ru
TOP 10 interesting designs
There are a number of successful studio redevelopment ideas to choose from. Partitions change the interior, making it cozy and functional. The TOP 10 included:
- "Living" wall . The plasterboard wall is decorated with a built-in terrarium and aquarium. Additional lighting will enhance the effect.
- Ropes, ropes . Inexpensive, but effective. Partitions made from woven ropes combine well with other decor.
- Bamboo, branches . The interweaving of natural branches looks original. The main thing is not to go wrong with style.
- "Accordion" . A classic that is fixed to a mortgage in the ceiling. Expands the boundaries of the opening, is easily removed and returns to its place at the right time.
- Glass portal . It is a sliding structure. Suitable for high ceilings and spacious rooms. Expands the space and looks solemn.
- Blinds . They are more suitable for the office, but they can also be used at home when you need to instantly create a light-proof wall. A suitable option for a minimalist design.
- "Pencil case" . The secret is in the hidden mechanism - the partition is hidden in the wall.
- Rack . A fashionable technique for dividing space. The light is not blocked, but a lot of convenient shelves are formed.
- Built-in TV . For practical people. The TV installed in the partition rotates at the desired angle to the viewer in any part of the room.
- Slatted partition . Trend 2022. The lath must be level, dry and covered with protective compounds. Lighting enhances the wow effect.
A curtain
A curtain suggests itself in the interior if the bed is in a niche. A curtain made of heavy fabric on a cornice attached to the ceiling creates a theatrical effect in a small living room area. The side of the curtain facing the living room area should not stand out from the overall style. And the sleeping area behind it can be decorated as a real boudoir.
Minimalist interiorSource mydesignclub.info
High podium
A podium that occupies part of a small room may be more convenient than a closet. The storage space underneath must be properly designed and high-quality fittings installed. The entire bedroom area with a bedside table and a TV on the wall is placed on a podium. The remaining area of the room is the living room. With such a division of space, there will be unexpectedly a lot of space.
Glass
Functional areas are distinguished by different types of glass:
- transparent for any design style;
- color for children's, living room;
- matte for the bedroom;
- with a pattern for an original decoration of a classic interior.
Glass goes well with any interior style. The hardened material is especially strong and durable. Installation is simple, the result is classic or creative. The space visually expands and no special care is required.
The disadvantage is the high cost of material and installation, especially when it comes to designer designs.
What to make a room partition from?
Materials used for the manufacture of decorative partitions.
Plasterboard
With the help of drywall, you can bring almost any design fantasy to life. Models made from gypsum plasterboard are easy to install and dismantle and are relatively light in weight.
Glass
They create a fairly clear demarcation and at the same time preserve the usable area as much as possible, do not make the space heavier or smaller, maintaining a feeling of openness in it.
The photo shows a decorative glass partition with geometric patterns, separating the area with the bed from the guest area.
Plaster
They allow you to easily change the configuration of the room, change its functionality and create a completely different atmosphere.
Metal
They have a distinctly discreet and slightly rough appearance, they are the personification of practicality and reliability and create a fairly modern and stylish design, especially suitable for styles such as loft, modernism and hi-tech.
Plastic (PVC)
Lightweight and inexpensive decorative models made of plastic not only have many useful characteristics, but also provide an excellent opportunity to arrange your living space with special comfort.
The photo shows the interior of a modern studio with zoning in the form of a decorative white plastic partition.
Brick
Heavy brick structures have high strength and sound insulation properties. Brick is ideal for creating permanent walls as partitions.
Wooden
Decorative wooden models go well with any stylistic solution and become a truly exquisite interior decoration.
- MDF. This material is an excellent option for creating partitions that will undoubtedly become the central element of any room, for example, an attic in a wooden house or a city studio apartment.
- Plywood. Plywood products are considered the most optimal; they have a high level of sound insulation, moisture resistance and environmental friendliness.
- Rack and pinion. With the help of different arrangements of slats of any height and format, it turns out not only to zone the room, but also to set the required amount of light transmitted into the fenced off area.
The photo shows a decorative wooden partition located between the kitchen and hallway.
Partition elements made of boards or wood are quite popular, very beautiful and at the same time elegant interior design.
Fabric
They will be an excellent alternative for replacing boring walls. Textiles provide the opportunity to realize the most daring design ideas without high costs.
The photo shows a sleeping area separated from the living room with fabric curtains.
The best ideas for zoning a room into a bedroom and living room
Allocation of a sleeping space and a living room in one room is important for single city dwellers with average incomes. A young family will listen to the designer’s advice in their first studio apartment in a new building. Or in a one-room Khrushchev house inherited from my grandmother.
Families forced to live in small two-room apartments from the Soviet era give one room to the children, and the parents' bedroom is combined with a living room, which is often a walk-through room.
It is not rational to spend money on redevelopment, because children grow up quickly. Proper zoning of space will make a small apartment cozy and comfortable for everyone.
Lighting inside partitionsSource dizajninterer.ru Decorative partition in a roomSource happymodern.ru
Zoning a studio apartment
Developers sell very small apartments as studios. After the minimum hallway area is separated and the kitchen corner is fenced off with a bar counter, about 16 square meters, or even less, will remain for the living room and bedroom. In such an area it is necessary to zone not space, but time.
What does this mean? A single young man or young family needs to analyze their lifestyle. How much real time passes in a tiny apartment, what do you most often do at home, how often do guests drop by?
Metal structureSource roomester.ru
Zoning a room with a glass partitionSource deal.by
If most of the day is spent at work, the house is only needed to take a shower, change clothes, sleep and go to work again, it is stupid to take away square meters for the living room. Many options for sleeping places have been invented that are easy to remove or transform.
For example, a sleeping place on a large inflatable mattress. Sleeping on the floor is considered something wrong. But this is exactly how half of humanity sleeps in the high-tech countries of Asia. In Japan, dollhouses use floors differently at different times of the day.
Option to separate a nicheSource happymodern.ru
Options for zoning a room using curtainsSource inna-kriksunova.ru
Air mattresses can be up to half a meter high, with a pleasant velor surface. This is comfortable to sit and lie on. While waiting for guests, the mattress deflates. The vacated space is large enough for a party.
Following the designers' recommendations, you can build a podium in a studio apartment. But not a monumental rectangle of plasterboard. A more convenient podium-suitcase, which is folded in half before receiving guests. The mattress and bedding are removed inside, and a large drawer turns into a table with glasses and plates.
Partition with transparent insertSource quantum-spb.rf
Zoning using vertical blindsSource design-homes.ru
A mattress on a durable podium can easily be transformed into a custom living room. Bedding is placed in a box under the podium, and a waterproof blanket is placed on the mattress to protect from spilled drinks. In the middle is a strange board with legs, on it are dishes with snacks. Sitting around on the mattress is comfortable and fun. According to the owner of the apartment, the board is a bed from tropical Africa.
Small studio apartments often require a large workspace. For computers, crafts or mini workshop. It is impossible to zone a small room into an office, bedroom and living room. A sofa bed of any design will allow you to receive clients and guests over a cup of coffee. And in your free time, you can reach the TV remote control, a book on a shelf or a laptop without getting out of bed.
Semi-partition for the bedroom Source stroy-podskazka.ru Book rack Source modernplace.ru
If you don't want to fold and put away bedding every day, there may be a high-tech option. During the day, the bed rises toward the flow along guides using an electromechanical drive.
But life is changing rapidly, the area of apartments is decreasing, but public spaces are expanding. For the next generations, zoning a room into a bedroom and a living room will most likely not be relevant. The apartment will become an exclusively private bedroom, and the living rooms will move to the halls and cafe of the multifunctional residential complex. They tried to impose this way of life on former peasants at the beginning of the last century, in communal houses. It has become attractive to citizens of the near future.
Partition that can be expandedSource design-homes.ru
Open shelvingSource roomble.com
Decorating a studio apartmentSource topdizz.com
DIY room partition - Design and interesting solutions
It is most convenient to experiment with the design of plasterboard partitions. Often such structures are installed instead of a wall with a door. They are usually painted white and have an arch-shaped opening with various holes on which vases, figurines and other small items can be placed.
Typically, such a structure is emphasized with the help of spotlights. Also, partitions of this type are decorated with glass inserts, tiles, or mosaics.
An additional wall built of brick is usually not highlighted; on the contrary, it is finished like other walls in the room and decorated with paintings, sconces or mirrors.
Among the interesting solutions, we can note the partitions in the form of a rack. You can also easily make them yourself, for example, from chipboard panels.
Recently, designs made from profiles and plexiglass have also become popular. Matte is used more often, but if the partition has a purely decorative function, then you can choose transparent.
Even a permanent partition can be low; this type is often used in cafes when the fence is slightly higher than the back of the sofa. At home, such structures can be made from treated wooden rods, boards or beams.
The sleeping area can be protected with an interesting fabric design. To do this, you need to attach rods to the ceiling and floor, on which you can stretch fabric sheets and, if desired, move them to the side.
You can also make a fence that resembles blinds. You can stretch ribbons, ropes or thick threads.
All these ideas can be useful to people who still haven’t decided what kind of partition to make in the room. Designers advise not to get carried away with creating additional space restrictions in small apartments, and not to install structures up to the ceiling in studio apartments, because this contradicts the idea of such housing.
Also, if the owners constantly like to rearrange the house, then it is better for them to choose mobile partitions. Whatever the additional wall, the main thing is that it fits harmoniously into the interior and does not look like a foreign object in the space.
Modular
They are distinguished by ease and speed of construction. They consist of a frame, filler, support, and connection points. Modules are:
- Stationary . The steel or aluminum frame is fixed to the walls, floor and ceiling. Modular elements are pressed against the frame with profiles. If necessary, the panels are dismantled. The structure can include door structures and cable channels.
- Mobile . The modules are joined at a given angle in the intended combination. The design is based on racks and supports that do not provide for fixation to the floor, ceiling and walls. The modules are a set of aluminum structures that are connected by racks.
Advantages of modular partitions: a variety of models, no installation permission required, no finishing work required.
The disadvantages lie in the high cost when compared with traditional structures, as well as in the low load-bearing capacity.
Main types of decorative partitions in the interior
Decorative partitions in the interior, designed to zone a room, allow you to radically change the perception of space with minimal means. At the same time, achieving the desired effect does not imply destruction of the wall or ceiling surfaces of the room.
Only partial dismantling of the floor covering will be required. The parameters and shape of the design product are selected according to the taste of the owner, since there cannot be any significant restrictions here. A partition for zoning a room can reach the height of the ceiling or not exceed the height of the smallest member of the family. The situation is similar with width. As for the selection of material, we will further consider the existing types.
Drywall
With the help of this material, you can realize almost any fantasy, since their installation or dismantling does not involve absolutely any difficulties. Products made from plasterboard are characterized by low weight and lightness, which determines the methods of their use. The surface finish of such a partition can be very different.
The demand for this type of decorative element is due to the fact that it allows you to reliably hide utility lines and is fire-resistant.
Brick
This traditional material is also very popular. Typically, decorative brick is used where it is impossible to do without stationary partitions, since dismantling this type is characterized by its obvious labor intensity. The design properties of this noble material are perfect for many interior design styles (country, Provence, etc.).
Tree
Wooden partitions fit perfectly with any room style, with the exception of outright hi-tech
They are often the main element of decor that attracts all the attention of guests. A carved, perfectly polished product made of natural wood exquisitely decorates the interior
The material for the frame of a particular structure can be either boards (timber) or MDF. Finishing involves processing natural materials with paint and varnish solutions. After this procedure, the wooden partition will be distinguished by its reliability and resistance to mechanical stress. Among the disadvantages of using the material are a fire hazard, as well as the inadmissibility of excessive moisture.
Glass
Glass products are designed to maximize usable space while leaving a feeling of openness. Frosted glass partitions quite clearly delimit functional areas without making the interior heavier or visually smaller.
The disadvantages of this type include the obvious need to regularly wipe the glass surface, as well as the inability to hide utility lines in the decorative element. However, the aesthetic side of the material compensates for this shortcoming.
Glass is used both for stationary partitions and as a sliding screen. The advantages of using this material include the absence of obstacles to the passage of light, resistance to changes in humidity and temperature, and durability.
Textile
When a solid partition is not required, fabric partitions (curtains, drapes) are used to zone rooms. The features of the material suggest both rotating and sliding partitions. This decorative element will require the installation of a special cornice with guides under the ceiling.
The use of this design allows the canvas to easily slide and delimit the space of living rooms. In the bedroom, a fabric screen provides privacy, and in the living room you can organize a home theater.
Rack
The convenience of the shelving design lies in the further arrangement of various accessories, be it books or lamps, on open shelves. Moreover, the shelves can be open on several sides, for each functional area.
Metal forging
This decorative element requires a certain approach, since it will look consistent with the specific style of the room.
You can name such interior design options as modern or art deco. Forged metal is used when it is necessary to place a fireplace in one of the sections of the room. Polished steel - when the design is high-tech.
Architectural methods
In their work, designers often turn to architectural techniques when zoning a living room. The most famous are:
- Arches;
- Podiums;
- Multi-level ceilings;
- Partitions;
- Curtains;
- Sliding screens;
- Bar counters.
When a multi-level ceiling is installed in the living room, a kind of “open sky” is formed. It is located above the area where the apartment owners relax. In principle, any solution is suitable for zoning, since an unusual ceiling design with spectacular lighting always gives the greatest effect.
A large living room, if it is a passageway, can be decorated with arches supported by columns.
- round;
- square;
- rectangular.
Arches can also have very different shapes:
- curly;
- round;
- rectilinear.
The main role in the design in this case is played by the style that was used to develop the interior design.
Competent zoning
Let us give several examples of the functional use of shelving partitions from the point of view of space zoning.
Rack-partition in a one-room apartment of a married couple with a child
In this case, the rack serves as a partition between the children's and parent's areas
Children have their own territory, albeit small, which is important in fostering independence and responsibility. So, parents can control the baby without claiming his personal space
Shelf partition in the living room
In a large living room, a shelving partition is an excellent idea for dividing it into a relaxation area and a study. In this layout, you can conveniently and easily place everything you need for work - books, paper, reference books, disks and other accessories.
A shelving unit can serve as a functional niche near the bed, as well as separate the living room area from the dining room in a large kitchen.
Rack-partition in the interior of a nursery
In a children's room, such a design will help define the boundaries of the play and learning area, which will additionally discipline the child. Plus, the nursery’s interior will provide an excellent place to store both school supplies and a variety of toys.
Rack-partition in the hallway
A semi-open shelving unit in a one-room apartment can serve as a partition that separates the living area and the hallway. It’s good if its lower part is closed (in the form of drawers for shoes), and the upper part is open.
Tip: a mobile shelving unit is an excellent solution for organizing space. Thanks to the wheels, you can adjust the zoning of the room at any time by moving the rack. Installed special stoppers on the wheels securely fix it in one place, so there is no point in fearing that the structure will roll.
Furniture
The presence of a closet is a reason to zone the space without investing. All that remains is to install it as needed. If you remove the back wall, you get a pass-through shelving unit. It will allow you to harmoniously divide the room without disturbing the lighting.
The closet is used to zone a work area in the bedroom, a play area in the children's room, and a dining area in the kitchen. In a child’s room, instead of a tall closet, the space is often divided into zones with small through shelving. The cavities are used for storing toys, art kits, night lights and other items.
Brick partitions
Brick is a traditional material for walls and partitions in houses and apartments. Its main differences are high strength, reliability and durability, as well as excellent sound insulation
It is very important to choose the right type of bricks from which the structure will be built. It is best to use solid, hollow or ceramic bricks.
Brick wallSource design-homes.ru
When planning to install a door in a partition, choose solid material. In this case, you can easily create an arch or niche in the wall.
Brick partition in the living roomSource design-homes.ru
The width of the partition can vary significantly. It depends on the method of laying the brick. If you lay the material on its side, it will be a “quarter brick” installation. Placing an object with the wide part down is called “half a brick”. And with a transverse arrangement, a “one brick” masonry will appear.
Brick wall in the living roomSource dizajn-gostinoj.com
If the thickness of the partition is less than the brick itself, then you need to strengthen the structure with reinforcement. This is a special metal mesh, it ranges from 4 to 6 mm in diameter. You need to pass it through the entire surface of the partition, or better yet, connect the partition to the wall in this way. As a result, the strength of the structure will increase significantly.
Kitchen with a brick partitionSource remontkvartiri.su
Assembling the frame
To begin assembly, you need to prepare a set of drywall tools. Namely:
- to check the correct location of the exposed profiles, you need two levels (one large, the other small), a plumb line, and a pencil marker;
- screwdriver, preferably with a limiter. It will not allow the screw to go deep into the gypsum board sheet;
- metal scissors, grinder. They are used to cut and cut metal profiles;
- cutter for connecting the corners of the guides. If it is not there, then the guides are fastened with self-tapping screws;
- rasp (mini-plane), which is used to level the edge of drywall. You can use sandpaper to grout the ends of gypsum board sheets;
- corner, with its help they control the fastening of the racks at 90 degrees;
- construction knife for cutting gypsum board sheets;
- pliers, regular and rubber hammer.
Materials for the frame: UW profile (PN, load-bearing profile), CW (PS profile for racks), GKL sheets, fasteners, dowels “K” 6*40 (45), screws - TN25 self-tapping screws.
