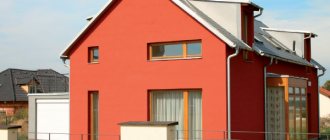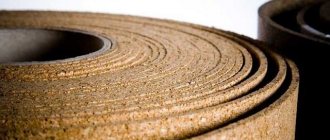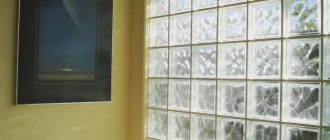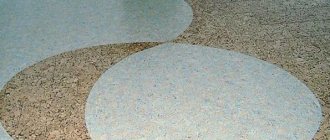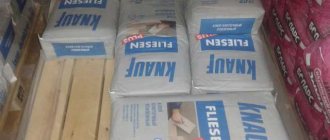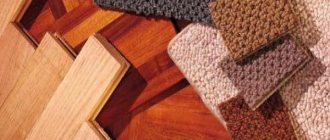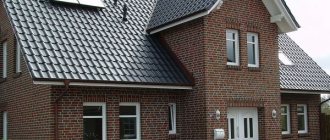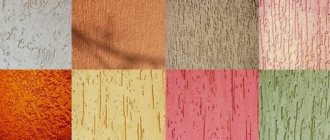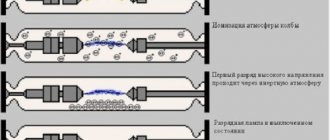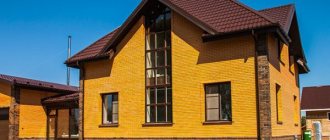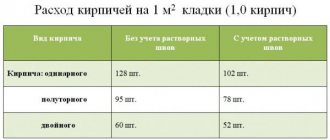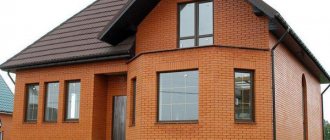Facing brick is the most reliable and durable facade covering. Previously, brick was used only for the construction of building walls.
Currently, it is possible to use brickwork for dilapidated houses as a facing covering, thereby protecting the building from adverse factors, hiding old walls, and giving new life to the building in terms of aesthetic perception.
In addition, facing brickwork can be made in different colors and have a textured surface.
Quite often gray masonry is used for cladding.
Small cottages: maximum comfort in a limited space
Small-sized houses are optimal for small suburban areas or temporary residence. Their design is particularly functional: from the outside the buildings seem much smaller than they actually are, but the internal space allows you to place everything you need.
Ideal for a summer holiday
Strict forms of Tudor style
The cozy charm of old England
A laconic solution for a country house
See also: Beautiful interiors of cottages
One-story cottages: stylish ideas for large plots
One-story country houses fit harmoniously into the surrounding landscape and do not spoil the picturesque views with too high walls. The design can be anything: from stylizing it like a fairy-tale house to a spacious estate in a modern style.
Gingerbread house made of multi-colored bricks
Shady coolness on a hot day
Bright cottage with two entrances
Forest house with fireplace
See also: Beautiful cottages: 60 photos inside and outside, design ideas
Two-story cottages: growing up
The construction of a second floor not only saves usable area of the site, but also reduces the cost of building a country house. Spacious cottages are often complemented by built-in garages, open terraces or elegant balconies.
Large terrace for summer parties
Compact house for a large family
Conservative approach to a country house
Luxurious balcony for lovers of fresh air
Cottages with a garage: a practical approach to construction
A garage, correctly integrated into the facade of the house, does not spoil the appearance of the cottage at all. Fans of compact solutions will like the idea of a separate parking area.
Spacious garage for a luxury car
Detached garage with massive doors
Sunny exterior with three garages
Stylish solution with convenient access
Cottages with pool: for rest and relaxation
A swimming pool located outside the house greatly improves its views, but requires constant maintenance. Projects with closed reservoirs are more practical - such pools can be used at any time of the year.
Indoor pool on the terrace
A laconic solution for a house with a swimming pool
Luxurious swimming pool with stone finishing
Minimalism at its best
When is it possible and when not to cladding walls with brick?
But there are several points that do not allow the use of brickwork:
- Low foundation strength. Brick is still a heavy material and requires a reliable foundation. Therefore, if at first it was planned to build a frame house with a light cladding, but during operation it was decided to make the cladding out of brick, then you will have to build an additional foundation exclusively for the finishing wall.
- Affects the choice of cladding and the strength of the load-bearing wall. The vertical brick is connected to the supporting structure so that it does not fall to one side or the other. This means that the main wall must withstand additional load. A gas silicate base is suitable.
- The need to remodel the roof also weighs heavily when choosing a brick facade. The finished roof will not be able to protect the new structure.
All these nuances significantly increase the price of an already expensive cladding. If the house is old and cannot withstand such loads, then it is better to use lighter options for repairs, for example, basement siding with imitation brick or ceramic tiles for the facade. A curtain façade is used.
It is better if the brick facade is included in the design of the new house. Then, when constructing a facing wall according to the drawing, unexpected costs or situations will not arise. Plus, when everything is planned and executed correctly, the structure will be much stronger.
Cottages with an attic: economical comfort
The idea with an attic floor does not lose its relevance. The superstructure can be used as a bedroom, office or library.
Maximize efficient use of space
Attic with an unusual roof
Bright attic with large windows
Narrow attic with a laconic balcony
Cottages with a bay window: optimal zoning of space
Bay window projections harmonize the appearance of the facade and improve the lighting of the interior. Such architectural elements can be attached to one floor or to the entire wall of the cottage.
Classic bay windows
Unusual bay window projection on two floors
Harmonious combination of shapes and colors
Bright mansion with two bay windows
Is it worth doing the cladding yourself?
The process of laying bricks is quite complex. Without experience in this field, it is almost impossible to make a smooth wall horizontally and vertically. Moreover, there are also features of the formation of an external decorative wall. It is necessary to make flexible connections and leave ventilation gaps between the elements. It is very difficult to control everything. In addition, the work will not go quickly.
Therefore, you should not tempt fate and transfer expensive bricks and mortar, but immediately hire a professional team of masons. Finding good workers will also be difficult. Check with your friends or neighbors, maybe there are people like them in their circle. And be prepared for the fact that the cost of performing the work is also not cheap.
Cottages with a terrace: for sunny days and more
The terrace gives a special coziness to a country house and allows you to admire beautiful views. When designing cottages, it is necessary to take into account the climate: open options are suitable for buildings with seasonal residence, glazed terraces can be used all year round.
Brick terrace-yard
Open space with stone trim
Cozy terrace for quiet evenings
Victorian glass terrace
Dimensions
The dimensions of each type of facing brick are strictly specified by state standards and are always specified in the accompanying documentation. This greatly simplifies the calculation and purchase of the required amount of material. The norms of a single standard were determined in the first half of the last century, namely in 1927, and have remained unchanged since then. The standard applies to both ordinary building and front models, and has the following values: the dimensions of silicate and ceramic single stone are 250x120x65 mm, double - 250x120x138, thickened or one-and-a-half - 250x120x88 mm.
However, GOST also provides for non-standard options, the most popular of which are narrow products marked 0.7NF, the size of which is 250x85x65 mm. The one-and-a-half version of such specimens has dimensions of 250x85x88 mm. These products are used in the restoration of old buildings, allowing to significantly reduce the load on their foundation. The sizes of clinker bricks are slightly different from those of silicate and ceramic bricks, and in addition to the standard 250x120x65, they have options of 250x90x65 and 250x60x65 mm. As you can see, only the height of the product changes, while the length and width remain the same. The exception is the extended model with dimensions 528x108x37 mm, which is more than twice as long as the basic options.
Unfired hyperpressed brick is also available in four sizes: 250x120x65, 250x90x65, 250x60x65 and 250x120x88 mm. In addition to the Russian GOST, the European standard is widely represented on the market, in which there are 2 categories: NF and DF. The NF index denotes products of a traditional format measuring 240x115x71 mm, while DF includes thin models corresponding to architectural classics with dimensions of 240x115x52 mm. To avoid problems with bandaging seams when cladding the facade, it is recommended to purchase products of only one of the standards.
Standardization of dimensions allows you to calculate the required amount of material for cladding a certain area, as well as calculate the weight of the cladding. So, to finish one square of surface you will need 61 single (25x12x6.5 cm), 45 one-and-a-half (25x12x8.8 cm) and 30 double bricks measuring 25x12x13.8 cm. However, these calculations are given without taking into account seams. Taking them into account, the required number of products will look like 51, 39 and 26 pieces, respectively.
Cottages with ondulin roofing: an economical and effective solution
Roofing made of ondulin and onduvilla is found in many projects of modern country cottages. The material goes well with various styles and allows you to speed up the installation process.
Volumetric bitumen shingles
Green ondulin matches the classic brick color perfectly
Attic covered with Onduvilla tiles
Harmonious combination of light brick with cherry roofing
Brick facade: advantages and disadvantages
Brick has a thousand-year history of use, it was known to the builders of Ancient Egypt and the Roman Empire; Today, both construction and decorative materials are successfully used in country house construction. Decorative brick is used in internal cladding (for cladding fireplaces and walls) and is a popular material for adjusting the facade.
The advantages of brick cladding are:
- Reliability . This is achieved due to the high strength of the material and its resistance to atmospheric conditions (humidity, temperature changes, precipitation, direct sunlight).
- Durability . Brick is not susceptible to biological agents, is not subject to oxidation or corrosion and has a decent service life (50-150 years).
Red brick cottages: timeless classics
The red brick facade looks equally good on small cottages and spacious country estates. A universal color suitable for implementing any design ideas.
Classic red brick combined with stone
Cozy house with large windows
Miniature cottage in red and white colors
Well maintained luxury of country living
Recommendations for choosing shades and common design techniques
Not a single photograph can accurately convey the palette of shades of the finishing materials used. For example, the combination of straw and chocolate looks impressive only if the shades of the two finishing materials are chosen correctly.
As a rule, a light straw shade with dark chocolate looks most successful. There are several options for combining these colors:
- Most often, a lighter straw shade is used as the main color of the facade walls. Most of the wall plane is covered with such bricks. Chocolate-colored products are used to make frames around windows and doors, emphasize the line of the cornice, make decorative belts and highlight the location of floor slabs in the thickness of the walls. From dark elements you can lay out pilasters in the corners of the house and in some places on the facade, for example, to emphasize the entrance to the house.
- A little less often, dark chocolate-colored elements are used as the main background of the facade, and facade details are laid out from products of a light straw shade, corners are emphasized and frames for windows and doors are made.
- In multi-storey buildings, an interesting technique is often used: rustication is performed along the entire facade along the first floor using dark protruding and light receding stripes. And the facade above the first floor is decorated in a light color with details and pilasters made of dark brick.
- Sometimes, in addition to the details on the facade, chocolate-colored bricks are used to decorate the partitions under the windows, as if combining the windows of the first and second floors into one whole.
- It is not necessary to use continuous masonry of wall material of different colors. For example, pilasters and frames around windows and doors, made in the form of alternating dark and light elements, look very beautiful. In this case, you can alternate through one or two rows, creating spectacular teeth along the edge of the pilaster.
- Often, decorative elements and patterns are laid out from products of contrasting colors on the facade or fence.
Tip: to make the facade look as impressive as possible, elements of different colors can be laid with a protrusion relative to each other. For example, parts of a façade made of dark brick will protrude 40 mm from the general plane.
White brick cottages: options for every taste
Pure or aged white color visually increases the size of the house, making its façade brighter. Decorative elements will be superfluous - the laconic design is good in itself.
Classic - aged white brick
Christmas illumination
See also: Beautiful cottages in winter
Space hi-tech style
Country house for a large family
Yellow brick cottages: sunny weather all year round
Warm undertones create an atmosphere of home comfort and coziness. Whatever project you choose, the yellow brick cottage will become a place where you always want to return.
Harmonious combination of warm colors
Country house in classic style
Sunny cottage with thatched roof
Cozy house surrounded by nature
Cottages made of facing bricks: there are no limits to imagination
Beautiful, stylish, multi-faceted - facing brick looks great in the design of cozy cottages, country houses with an attic and two-story mansions. It goes well with ondulin and onduville flexible roofing.
All shades of red
A fabulous combination of decorative stone and brick
Stone styling
Stylish finishing with multi-colored bricks
Required Tools
The following tools are used for laying bricks:
- Trowel (trowel);
- Construction cord;
- Plumb;
- Level;
- Rule;
- Roulette;
- Small hammer-pick;
- Putty knife;
- Grinder for cutting bricks;
- Construction mixer;
- Hammer;
- Joint jointer (narrow tool for laying mortar for joints);
- Containers for diluting mortar and wetting bricks.
Ivory brick cottages
Ivory is a delicate compromise between bright white and warm yellow. The light façade stands alone or serves as a beautiful backdrop for an original design.
Pastel shades and minimal decor
Spacious house with sea views
Bright cottage with traditional shutters
Traditional country cottage
We use gray siding for the house
Siding is one of the most popular and most affordable ways to transform the appearance of a building, while avoiding major renovations or the use of difficult-to-work materials. One of its most remarkable properties is its light weight, so the cladding does not place much additional load on the foundation and walls. And the variety of colors, textures, and imitations of natural surfaces allows you to get very impressive design solutions.
Decorating the house with gray siding
Grey colour
For a long time, the most popular shades for cladding were beige and white. Being neutral, they go well with almost all colors and allow you to create bright accents without appearing excessive or tacky. White, or rather light, was preferred when decorating private homes, beige - office, shopping, and entertainment centers. It was believed that against the background of the latter, dust and dirt - an indispensable component of city air - would be less noticeable.
Gray appeared a little later, but quickly took the leading position.
- Neutrality - the color is one of the shades of white, and it is in this capacity that it is used in the formation of the overall color scheme. Thanks to its versatility, it can be combined with both warm and cool tones without restrictions. The gray siding of the house, the photo of which is presented, is very impressively combined with wooden panels and tiles.
- Variety - it is impossible to list the number of shades: the color of wet asphalt and pearl, steel and silver, graphite and ash pink. Only by using several shades can you create the impression of color diversity.
- Accents - color serves as an excellent background both for highlighting certain architectural elements and for forming a single ensemble with the surroundings. For example, gray siding and a red roof is a classic combination that gives a home a bright, elegant look. And the combination of wooden and vinyl gray siding allows you to successfully fit a constructivist or high-tech interior into a green garden.
Cottages with Bavarian masonry
Bavarian masonry is a win-win design option that distinguishes the building and makes it recognizable. A wide palette of bricks allows you to choose the color scheme for any project.
Bright house with two garages
Eco-friendly roofing is ideally combined with Bavarian masonry
Farmhouse style facade
Modest cottage with attached garage
An example of calculating the required amount of material
Let's calculate the required amount of bricks, provided that the perimeter of the house is 20 and the height of the walls is 3 meters.
When calculating, it is worth considering:
- The thickness of the masonry mortar (horizontal and vertical joint);
- The size of the product itself;
- Laying method (brick floor, 1 brick, 1.5, 2).
Let's assume that the thickness of the seam will be 10 mm both horizontally and vertically; the brick will have a size of 250*120*65; laying will be done in half a brick.
Calculation of brick facades, with such initial data, will look like this:
- The area of the brick is 0.25*0.065=0.01625 m2.
- The area of all walls is equal to – 20*3=60m2
- We will need 60/0.01625=3692 pieces of bricks without taking into account openings, doors and seams.
To calculate the final result we must subtract the above.
