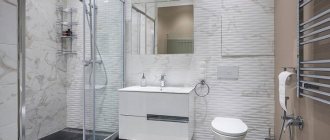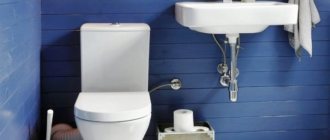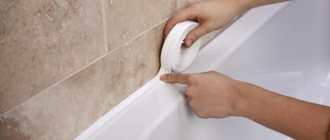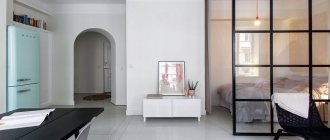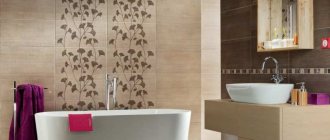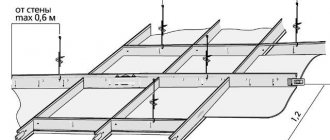Bathroom ergonomics
Ergonomics is the science that studies the interaction between man and machine, man and equipment. An ergonomic interior is one that has been designed to ensure maximum human safety and create conditions that maximize comfort and productivity while minimizing the need for effort and possible discomfort. Ergonomics is especially important in home spaces such as the kitchen, bathroom, office and gym. We talked about how to create an ergonomic kitchen space in the article “Kitchen Ergonomics” . This time we will talk about bathroom ergonomics.
Ergonomic requirements should be taken into account when planning the location of all bathroom elements, including washbasins, lamps, bathroom furniture and even a towel hook.
Bathroom dimensions
Few people can boast that their bathroom is large. To create a bathroom that will be pleasant to be in, you need to at least slightly adhere to the existing rules:
The ideal distance between all plumbing items is considered to be 0.75 m. The space between the door and the wall should be the same.
However, these parameters do not apply to the toilet and bidet. There should be at least 35 - 45 cm between these devices. And the distance from these devices to the door is from 0.6 m.
The distance from the shower stall or bathtub to the sink can also be reduced to 0.3 m, but no less. From the door to the “washing room” - from 0.7 m. The size of the shower is no less than 90x90 cm.
The distance from the bathtub to the sink should be more than 30 cm
The distance from the floor to the sink is from 80 to 115 cm. From the washbasin to the door – 70 cm.
After all the equipment has been installed, the remaining free space must be at least 170 cm. Otherwise, the person will feel uncomfortable.
Classification of toilets by type of installation
This product can also be divided into two categories, depending on the installation method: floor-standing and hanging. Floor-mounted ones, in turn, are divided into subcategories: wall-mounted and simple.
Floor-standing
This is the most common type of toilet. It is characterized by ease of installation and low cost. Typically, floor-mounted structures are installed in a more or less spacious room; for a room with a small area, a wall-mounted option (compact flush system) is more suitable.
Installing plumbing fixtures using anchor bolts does not require much time. The advantage of this type is that the floor covering does not suffer during installation.
Hanging
This type of toilet is installed in small rooms and saves a lot of space. The toilet mount can withstand a load of up to 400 kg, but there are models that can withstand more.
When installing, the device bowl is attached directly to the wall, at a certain distance from the floor. It is secured using either a frame or block method. To save space, sometimes such a toilet is installed in a special niche in the wall.
Description and characteristics of bathroom ergonomics
Ergonomics of a bathroom is the creation of a room that will have all the conditions for convenient and comfortable use. All objects must be located so that there is no danger to human life.
The ergonomics of the bathroom requires that the room be decorated with attractive and practical materials. Most often, ceramic or marble tiles are used for wall decoration.
The flooring must be anti-slip to eliminate the risk of injury
Bath
The best length for a rectangular bathtub is 1.8 m and therefore placing it along a short wall is not entirely the right decision. If the size of the wall does not allow you to install a standard model, then it is better to buy and install a corner option or a shower stall.
The height is 0.6 m, so the mixer should be installed at a height of 20 - 30 cm from the side of the bathroom (0.8-0.9 m above the floor).
The shower head is installed at a height of 210 – 250 cm from the bottom
Sink
A very common problem is that it is impossible to bend over the sink in the bathroom. When washing, water flows down your elbows and splashes all over the countertop or onto the flooring around the sink.
To prevent such problems from arising, it is necessary to comply with existing standards during installation. The standard height from the floor is 90 cm, but the acceptable interval is 80 - 110 cm.
If one of the relatives has a height that is very different from the standard, then the height of the sink placement is selected individually.
Sometimes the choice of sink installation height is influenced by the fact that you need to install a washing machine, but there is not enough space. Then it is placed under the sink. But it’s better to install the machine in the kitchen than to choose an inconvenient location for the sink.
To save space, you can install the washing machine under the sink
Correct placement of the toilet and bidet
When arranging plumbing fixtures in a bathroom or toilet, it is always better to start with the toilet
The toilet must be installed closer to the sewer riser. This will help avoid frequent clogged drain pipes. If there is not enough free space, then choose small models that combine the functions of both devices.
The toilet paper holder should also be harmoniously placed - 20-30 cm from the person sitting on the toilet and 60-70 cm from the floor surface. It is important to create an aesthetic space and ensure that all tools are accessible and easy to use.
The bidet should be 40 cm away from the toilet
Sewage device
To connect the toilet to the system you will need:
- corrugated pipe;
- fitting;
- eccentric cuff;
- silicone sealant;
- sealing materials;
- pipe cutting tool;
- pencil and tape measure for marking.
If you have to dismantle the old toilet and cast iron pipes, a hammer drill and a grinder may come in handy. This work is not easy, and it is much safer to call specially trained people.
Options for connecting to sewerage in an apartment or private house
Although toilet openings are a standard size, they may not be the same size as the sewer outlet. To organize such connections, adapters are used.
The outlet in a plumbing fixture can be located vertically, horizontally or at an angle. A sewer pipe is brought to it and connected using a flexible corrugation or cuff.
Most often, in typical apartments, the sewer outlet is located above the floor level in the plane of the wall, so the toilet connection is made vertically or obliquely. For a vertical connection, the sewer pipe must be laid in the floor and have an inlet hole directly under the toilet, which can be done more often in individual houses than in apartments.
Connecting elements
Sewage networks are non-pressure, however, maximum tightness of connections is required. To connect toilets, flexible corrugated pipes, fittings and cuffs made of polymer materials - polyethylene, PVC, polypropylene - are used. They are lightweight, quite durable and resistant to corrosion. The service life of the parts reaches 25 years.
Corrugated pipes
These flexible plastic elements have a funnel-shaped extension at one end with an elastic gasket that fits over the toilet outlet. The other has a cuff with a rubber collar seal. It is connected to the sewer pipe. Such an adapter can be stretched and bent in any direction, which facilitates connection at different positions of the toilet in relation to the communications.
Plastic fittings
Using crosses, tees, branch pipes, couplings and bends, it is possible to assemble a sewer network of various configurations. The cross-section of the fittings is selected taking into account the dimensions of the pipes being connected. Adapters are used to connect two sections of different diameters.
The fittings have a smooth inner surface and are less clogged compared to corrugated fittings. But to connect the toilet, high precision laying is required, which is not always possible.
Connecting cuffs
They are short plastic cylinders with a wide sealing ring. They can be straight, corrugated or with offset pipes (eccentric).
Using a cuff, you can connect the toilet and nearby sewer outlets. The cuff length is usually about 100-120 mm. For larger distances, corrugation is used.
Fan pipes
They are used to ventilate the sewer riser and communicate it with the atmosphere. Without a drain pipe, air will be drawn into the room from a septic tank or a common riser. In apartment buildings, the drain pipe is already installed on the roof, but in a private cottage the owner himself needs to worry about this.
Fan ventilation is installed from ordinary pipes for external sewerage. Its cross-section in apartment buildings must coincide with the size of the common sewer riser, and in private buildings the diameter can be halved.
Lighting
The brightest light source should be installed near the sink, since all kinds of cosmetic procedures are performed in this place. The lamp should illuminate the face, but in no case should it blind the eyes.
In the bathroom, as well as in the living room, it is better to make it varied
You need to install a sconce or lamp near the bathroom. These devices will act as additional lighting during hygiene procedures. They are convenient to use for those who like to read and soak in the bath at the same time.
In addition to bright lamps, you need to use LED strip and built-in light bulbs. Such economical lighting will allow you to relax in the bath without turning on the main bright light.
The toilet in the house should be warm
You should start by identifying a suitable room for arrangement. It should be small (3x2 m is enough), allowing you to place all the planned plumbing elements and accessories inside.
The best solution would be to choose a room that has at least one external wall in order to minimize the work on organizing waste disposal. Otherwise, you need to plan to lay sewer pipes inside the basement, which will complicate the connection process and make it more expensive.
Sometimes they fence off part of a large room and the bathroom equipment there with all the necessary communications connected. The strength of this solution is the ability to choose the location and allocate the required number of square meters for high-quality arrangement of the toilet room. The disadvantage will be the loss of living space.
When choosing the location of the bathroom in the house, you need to consider the following:
- sewage was discharged through pipes along the minimum path;
- the room was sufficiently distant from the bedrooms, kitchen or dining room;
- the room must be accessible for water supply pipes and sewage disposal, and the issue of ventilation must also be considered.
An example of installing an electric heated floor in a bathroom Source greempol.ru
Storage
Do not forget that in the bathroom you need to provide space for a variety of hygiene products, towels and bathrobes. There is a distance of 30-40 cm between the shelf for personal hygiene items and the washbasin.
It is important to pay attention to a sufficient number of shelves or racks
On the sides of the glass shelf at a distance of 10-15 cm, place a soap dispenser and a glass for toothbrushes. The distance from the floor to these elements is 90-120 cm.
To make your bathroom more ergonomic, it is better to use an electric heated towel rail. It is economical and will allow you to dry any towels and get rid of excess dampness.
The bathroom is a room that every resident of the apartment visits more than once a day. Therefore, everything here should please the eye and be practical and safe. If you carefully read the article and carry out the work, observing all the rules and regulations, you will receive a safe and comfortable room.
Photos with successful layout examples
A modern bathroom is equipped with various household appliances, furniture and accessories. In order for them to harmonize with each other, you must adhere to the same style when choosing. You can create a project yourself or together with a designer.
Photos of successful bathroom layouts confirm that with the right approach, even a small room can be made cozy and practical.
Average social standards
Standards for installing a toilet away from the wall are the results of measurements, studies, social and statistical surveys that allow us to develop standards for continuous production. Some of them were included in GOSTs and SanPiN and became standard standards for the sale of industrial products in construction markets and building materials supermarkets.
Optimal and minimum distance from the wall on the side according to SNiP standards
The children's toilet was developed according to standards obtained in pediatrics, where there are standard standards for each age - weight, height. Children who do not meet age standards have to adapt to any preschool educational institution - be it a kindergarten or a school.
The benefits of well-chosen furniture
Bathroom furniture should be chosen primarily in terms of functionality, as well as the style of the room.
She makes the interior friendly and meets all our requirements. With the right choice, we will get a functional and beautiful room in which you can place and hide from view all the things you use every day, such as cosmetics, towels, bath products or bathrobes. Currently on the market, you can find simple and decorative solutions for bathroom furniture in a modern style that can be matched to an ultra-modern or classic style.
How to install a flush cistern on a toilet
After the silicone has completely hardened and the flush mechanism of the tank has been assembled, you can begin installing it on the toilet.
Between the flush cistern and the base of the toilet it is necessary to lay a soft gasket in the form of a ring (included with the toilet). Then slide the tank onto the toilet so that the holes for the tie screws on the toilet line up with the holes on the tank. The connecting screws should have a plastic flat washer and a rubber cone washer. Insert the mounting screws into the holes in the drain tank and use plastic nuts (horns) to tighten them on the other side. When tightening the screws, make sure the tank is horizontal.
Screw the flexible hose supplying water to the fitting at the drain tank. This connection does not require the use of fum tape, since the connection will occur through a rubber gasket.
The installation of the flush tank on the toilet is completed, you can open the tap and check the flow of water, as well as see and eliminate possible leaks in the system.
Place the lid on the drain tank so that all elements of the trigger mechanism fit into the hole. Screw the release button into the hole. Check the functionality of the button. At this stage, the installation of the toilet cistern is complete.
Typical dimensions of a toilet room
In modern cottages, a small sink is almost always installed in the toilet, the dimensions of which exceed the standard values. Although the standard and smallest dimensions of restrooms are still taken as a guideline.
Standardized parameters
Previously, sanitary and hygienic premises had extremely small footage. For example, the area of even a combined sanitary unit was a maximum of 3.8 m2. Nowadays, modern houses are being built with more spacious bathrooms. So, even in small buildings, about 4-6 m2 are allocated for a sanitary room.
If we consider large cottages, then you will rarely find a hygienic room in them with a footage of less than 9 m2. This area is sufficient to accommodate basic plumbing fixtures. Therefore, it is possible to create a high level of comfort during daily hygiene procedures.
Standard parameters of a restroomSource pinimg.com
In large hygienic rooms, not only plumbing fixtures are installed, but also furniture modules. Items are used to store household chemicals, cosmetics, and small items. If there is free space, an ironing board is often placed. Therefore, a modern large toilet with standard dimensions, after thoughtful equipment, becomes a functional room. All residents will be able to carry out hygiene procedures as conveniently as possible here.
When organizing bathrooms in new private houses, the following rules are usually followed:
- in small buildings, the parameters of the hygienic room are selected in such a way that a toilet, washbasin and bathtub can be installed in one room;
- in large buildings, the toilet room is separated from the bathroom.
Minimum parameters of bathrooms
The current standards for toilets differ from the sizes of sanitary facilities that were created in old private buildings. In such buildings, the area of hygienic rooms is a maximum of 2 m2. Despite the small footage, even in these rooms today homeowners create functional interiors.
Small toilet in a private houseSource anim3d.ru
For example, the small width of the toilet in a separate bathroom does not become an obstacle to installing a washbasin. To allocate space for it, a toilet installation is installed in the corner. If you also choose a small corner sink, then you will be able to additionally install a compact cabinet in the restroom. This method of installing equipment is especially relevant for sanitary units 1*1 m. When the restroom has dimensions of 1*1.5 m, then the toilet will no longer interfere with the installation of the washstand. It is usually located near the door.
Placing a washing machine above the toilet - compactSource myhome.ru
SNiP norms 2.08.01-89
Until recently, the Russian Federation mainly used the standards of the Soviet state, which paid great attention to the construction, industrial, epidemiological and occupational safety of its citizens.
Next to the wall
Recognizing the appropriateness of the data presented in these documents, obtained not just empirically, but also on the basis of scientific research, the norms and rules were still used at the level of recommendations.
Over time, the need for the existence of such norms of a legislative nature was discovered.
The court took them into account when resolving disputes, but could also ignore them.
The creation of a state register of regulatory recommendations, norms and rules, as well as methodological guidelines led to the fact that the developed norms and rules in the field of construction, production and the national economy acquired the status of official and legally enshrined. The main condition for acceptance was compliance with the norms of Russian law.
Sufficient distance
Sanitary and hygienic standards (SanPiN) are not only not outdated, but have become even more relevant due to the deteriorating epidemiological and environmental situation. None of the adopted sets of rules, according to the laws of the Russian Federation and regulations of the Ministry of Health, should conflict with the standards of sanitation and hygiene.
