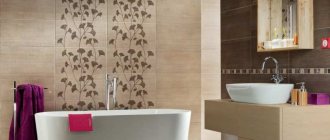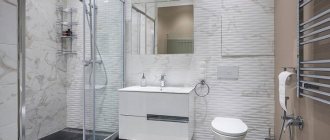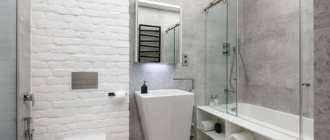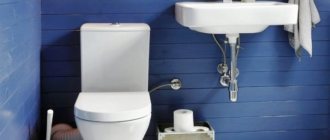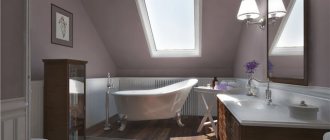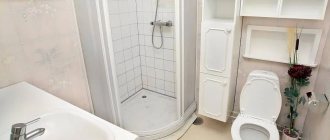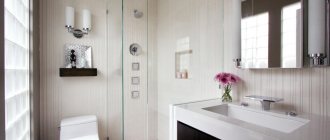Many people think that a separate bathroom is too much fun for owners of small apartments. Many also think that a small bathroom is far from a solid option, since you don’t want to show it to anyone due to lack of space. On the other hand, there is no need to combine a bathroom at all, as this creates discomfort when using it.
In this article we will tell you how you can create a separate bathroom that everyone will definitely like.
Design of a separate bathroom: features of creating a successful interior
This solution, how to make a separate bathroom out of a combined bathroom, is quite reasonable and rational. Despite the fact that many talk about the ineffectiveness of such a solution, it is worth noting that in this case it is possible to achieve the most correct zoning. True, before landscaping individual premises, you need to learn about all the intricacies of performing this work.
Permits
It is possible to change the redevelopment with impunity only in a private house, and then it is necessary to take into account the presence of load-bearing walls. And if we are talking about apartment buildings, then you should not take on the redevelopment of the bathroom and toilet yourself. It is necessary to contact the authorities responsible for the construction of residential buildings, which will issue permission for redevelopment, or veto such a decision. You will definitely need to submit the following documents along with your application for permission to carry out the work described:
- passport of the property owner;
- document certifying ownership;
- technical documentation - this can be a registration certificate for an apartment or design documents.
Important: the list of documents not only for each state, but even for each region/district within one country can vary dramatically!
You will need to host a commission in your apartment, which will assess the possibility and safety of redevelopment, then you will need to change the design documentation of the apartment - in general, such preparatory work may take months. But without permits, it is very risky to start combining a bathroom with your own hands - such an apartment subsequently cannot be sold, donated or even rented out on official grounds. In addition, if unauthorized redevelopment is discovered during the re-registration of documents, then a large fine will be imposed on the property owner, and if the work was carried out with gross violations (for example, a load-bearing wall was demolished or damaged, the load on the floors was increased), then everything will have to be returned to original appearance.
After you have received all the necessary documents, you need to contact the plumbers at the house management company - you will probably have to move inconveniently located risers and a heated towel rail. If the water communications in the apartment are made of cast iron pipes, then it is advisable to immediately replace them with plastic ones. Moreover, it would be ideal to do this in all the apartments located along your riser at once - however, you will have to negotiate this with all the neighbors, and this is not always possible.
Advantages of separating the bathroom and toilet
A separate bathroom has a lot of advantages. Among them:
- all sanitary and hygienic standards are observed;
- there is a clear division of space into two functional zones;
- the risk of queue formation is significantly reduced.
If the room has a separate bathroom, the layout, as a rule, does not allow these rooms to be combined. This is due to the fact that between the toilet and the bathroom there is most often a load-bearing wall. Demolishing it, as well as deforming it, is strictly prohibited.
In the case of combining a bathroom, it is possible to increase the usable area. However, visiting this room turns out to be less convenient. Large families will feel particular discomfort.
There is a higher level of humidity in combined bathrooms
Since a sufficient number of sanitary and washing equipment can be located in one room, this creates conditions for the formation of condensation. Modern methods of antifungal treatment can significantly reduce the formation of fungi and mold, but do not completely exclude the possibility of this possibility.
To avoid such moments, it is necessary to keep the bathroom in good condition, regularly clean the room, and also keep the doors open whenever possible.
The choice of type of layout depends on many factors, so it is difficult to say with confidence that any option is definitely more advantageous. Each family has its own composition, regime, financial capabilities and preferences. The size of the apartment also plays an important role. For a small family living in a small apartment, the best option may be a combined bathroom, if this option suits everyone.
Successful design of a separate bathroom and toilet
A separate bathroom is an excellent solution, but with this arrangement it is extremely important to create a suitable design. It is extremely important that both rooms are designed in the same style. You cannot use different directions.
The design of a bathroom and toilet separately is most often done in the following styles:
- classic. This solution is suitable for both active individuals and home lovers. The design of the separate toilet is very elegant and looks rich. This direction is characterized by smooth transitions and a moderate palette of shades. The main decoration of the room is the bathtub. Mirrors framed in an antique, massive frame are appropriate on the walls;
- modern When applying this direction, a maximum of mirror surfaces is used. A separate toilet and bathtub, made in the same style, are spacious and visually expanded;
- eco. This style uses exclusively natural materials. Repair of a separate bathroom can be done using wood and stone. The main thing is that all interior items and finishing materials are resistant to moisture;
- minimalism. The design of a separate bathroom in this case does not imply the use of complex shapes and an abundance of decorative elements. Preference is given to steel, glass and plastic furniture. With its help, the space merges into a single whole and visually expands. The bathtub is used in a small size. If this requirement is neglected, you will have to abandon other important interior items;
- urban style. The design of a separate and combined bathroom with toilets is rarely done in this direction. This is due to the fact that it is customary to use rather rough materials here. For example, brick cabinets where the seams are not cleaned, as well as concrete shelves, are appropriate in the interior. When applying this style, the main emphasis is on complex texture;
- antique When using this design option, original sinks shaped like tables are used. Brass plumbing fixtures and an antique chest of drawers are also appropriate. Wooden interior items should be light. Modern decorative elements are not used in this case,
It is worth looking at the photo of the design of the bathroom and toilet separately in different styles in order to choose the most suitable direction.
Separate toilet: functional arrangement and design
No matter how small the toilet may be, many people have a completely normal desire to make it not just functional and convenient, but also aesthetically attractive. Let's figure out what is needed for this.
Design ideas for a separate bathroom: floor and one wall with the same cladding
A lot depends on the toilet
The main component of the toilet room is the toilet, so the conversation about the design of this room should start with it. If you want aesthetics, you should abandon the floor option; you only need to install hanging equipment.
Floor standing toilet reduces floor area
At the same time, you will save the interior from the unsightly sealed joint of the vertical part of the toilet with the floor, which takes up space and visually makes the room smaller. You will also be spared the inconvenience of cleaning when you constantly have to reach for a rag to wipe off the dust that accumulates behind the toilet.
Ideas for a small bathroom: wall-hung toilet and small sink
Note: In addition to the toilet, the toilet can also have a sink. This is somehow not accepted in apartments, and the two-meter area of the room does not allow it much. However, there are miniature sinks on sale that are designed specifically for toilet rooms, for which there is always a corner or wall.
From a comfort point of view, this solution is more correct, because if the bathroom is occupied, washing your hands after visiting the toilet becomes problematic - unless you have to go to the kitchen. So it's not so much a question of design as it is of practicality and hygiene.
Communications must be hidden
One of the most important points for a toilet room is communications. In apartments, for example, central sewer and water risers pass through the toilet, and from them the wiring goes to the bathroom, and sometimes to the kitchen. If the pipes are not hidden, then no matter what interesting design you come up with, it will turn out ugly.
To solve this issue, you first need to make boxes from plasterboard for covering with tiles, leaving only a hatch for access to the taps and water meter. Moreover, the hatch should not stand out against the background of the decoration, but should be hidden, lined with the same tiles - or located behind furniture doors or a roller blind. Alternatively, to decorate the inspection hatch, you can use a painting, panel or photo in a beautiful frame.
Communications are hidden behind furniture doors
Imitation of brickwork makes the hatch location invisible
English-style toilet: communications in a niche closed by a glazed door with a curtain
Bathroom ideas in Khrushchev: a poster on the wall as a way to decorate the inspection hatch
The tile hides the hatch door
Separate bathroom ideas: pipes are hidden behind louvered doors
Note: Leaving pipes on the surface only makes sense if the interior is decorated in a style that suggests this. But in this case, both the mixers and the piping elements must be made of the same material - for example, copper (for loft), or stainless steel (for high-tech). An example of such a design is shown in the photo below.
Toilet in loft style - all pipes and taps are copper
Do you need decorative lighting?
In principle, the toilet does not need bright lighting - this may only be needed by those who like to read in this “institution”. Therefore, the main lighting, such as a chandelier, pendant or wall lamp, can be replaced with decorative lighting, which will act as the main light source.
Option for high rooms: slatted ceiling with low-hanging lamps
The lighting can be mounted in a suspended ceiling, if one is to be installed. Otherwise, the lighting elements are hidden hidden in the walls, in the form of a false window or niche. There are many ways to use LED strip, including using special profile cornices and baseboards.
We offer photos with interesting ideas for decorative lighting of the toilet:
Ceiling perimeter lighting
Light frame on the far wall
Combined lighting of a two-level ceiling and the middle of a wall
Ceiling in the bathroom: options, modern ideas
Finishing options: from budget to expensive
If the toilet is a separate room, then its operating mode is closer to normal than to wet. Therefore, in principle, any materials can be used to decorate its walls, even wallpaper (not paper, but vinyl). But there is a cheaper finishing method, using PVC panels.
When using them, the walls will look neat and aesthetically pleasing, but there is no need to talk much about the design here. Much depends on the appearance of the panels themselves - their surface often imitates ceramic tiles, but it is still clear that they are plastic.
Finishing the bathroom with PVC panels
Wallpaper itself is no more expensive than plastic panels, but this finishing option can only be budget-friendly in panel houses with smooth partitions. If they are brick, perfect alignment under the wallpaper with plaster or drywall will cost more than decorative material.
If you’re going to use wallpaper in your toilet design, it’s better to use it in combination. For example, two types of wallpaper are selected according to color or pattern, and pasted with a horizontal border separating the borders.
As an option, instead of wallpaper along the lower perimeter, wooden or polyurethane panels or brick-like tiles are used. Wallpaper can also be used to completely cover walls, even together with the ceiling - just so that such a finish is not monotonous, there should be contrasting accessories on the walls in the form of a mirror, false window or framed picture.
Here are some more interesting ideas for decorating a bathroom that is not combined with a bathtub:
Combination of two types of wallpaper
The wallpaper is the same everywhere, but there are contrasting accessories on the walls
Black walls, white ceiling
Combination of boar tiles and classic wallpaper
Combination of two types of finishes separated by a figured border
White panels made of vertically mounted boards, combined with dark wallpaper
As you can see, in the design of toilet rooms you can see a very diverse selection of finishing materials, including decorative paint and plaster. Due to the need for perfect leveling, not to mention the cost of the finishing coating, these types of finishes are no cheaper in price than ceramic tiles. But in terms of performance they are inferior to it, so they are still used less often - or combined, as shown below.
Bathroom renovation ideas: the photo shows a combination of tiles and plaster
Design taking into account the dimensions of the room
When arranging a separate bathroom, the dimensions of this room are extremely important. If the area is large enough, there are no special problems when creating the interior. The situation is somewhat different with small rooms. To fit everything you need here, it is recommended to give preference to corner structures. In this case, it is best to replace the bath with a shower.
A combined bathroom saves space
In many small apartments, every square meter of space matters. If, as a result of demolishing a wall, it is possible to carve out additional space, then this allows for more efficient use of the area.
For example, you can place equipment more compactly based on the principle of ergonomics. A combined bathroom will always be more spacious than two small rooms.
It will be easier to choose a design solution for this layout. One should not lose sight of the fact that psychologically it is more pleasant for people to take a bath in a more spacious room.
Palette of shades
When using pastel shades in tandem with bright elements, it is possible to create the most warm, cozy environment. Cool tones can make the bathroom more saturated. For example, a similar effect is achieved when using blue, gray or dark blue.
If the area of the rooms is small, you can visually increase the space with the help of correctly selected tones. In this case, it is recommended to give preference to a beige or snow-white option. In this case, it will be possible to crush the situation by using minor bright accents.
In the photo, the separate bathroom design is very unusual, but very beautiful. This result was achieved precisely through the selection of a suitable palette.
Bathroom and bathroom design: photo collection
Need new ideas to create a practical and beautiful bathroom interior? Pay attention to photos of finished works by famous designers and get inspiration for creating an individual and functional design.
A practical solution for small bathrooms is to place appliances under the countertop next to the sink.
Even more photos of stylish interiors in the article Bathroom Design 2022: Ideas.
Application of ceramic tiles
To make a separate toilet appear as spacious as possible, it is recommended to use ceramic tiles for its decoration. The main thing is to choose the right size. The optimal solution would be 20x30 cm.
When the products are positioned horizontally, the walls will visually become wider. In the case of vertical placement of tiles, it will be possible to visually raise the ceiling.
In the photo, the separate bathroom and toilet design when using ceramics is incredibly sophisticated.
Reason for combining bathrooms
A sanitary unit (abbreviated as a bathroom) is a specially equipped place for performing hygiene procedures.
The bathroom can be:
- combined (when the bathroom and toilet are one room),
- separate (when the bathroom and toilet are separate rooms).
A shared bathroom may include the following interior items:
- toilet,
- bidet,
- urinal,
- sink,
- bath,
- shower,
- hand dryer,
- mirror,
- heated towel rail, etc.
Thinking through the bathroom interior down to the smallest detail is not an easy task. As a rule, the room for performing hygiene procedures has the smallest area, but at the same time it must compactly accommodate a huge number of essential household items and related accessories.
Often, apartment owners decide to combine a bathroom in order to save an extra square meter. Let's figure it out and weigh the pros and cons of this issue.
Saving space is the main reason for the appearance of combined bathrooms. Almost all Soviet-era buildings combine a shower room and a toilet, while in large and luxurious houses, where there are no space restrictions, combined bathrooms are extremely rare.
If you have been tormented for more than a day by the question of whether it is worth remodeling your bathroom during the next renovation or not, read our article to the end, and we will help you weigh all the pros and cons.
The design is thought out to the smallest detail
Positive aspects of a connected bathroom
- By organizing a combined unit, additional free space is created where you can place a shower stall, bidet or washing machine. And the bathroom – combined with a shower – is the best opportunity to win precious space.
- Cleaning one room takes less time than two (a small thing, but nice).
- The space gained by combining the bathroom will allow you to arrange the bathroom according to your taste and desire, for example, instead of a regular bathtub, install:
- larger jacuzzi
- shower cabin
- The combined sanitary unit has one door, and the separate one has two. Again, saving space and money for replacing doors.
- When combining a toilet and a shower room, the wall that previously separated them is dismantled. Here's the savings on tiling this wall.
- When combining a sanitary unit, you can move the communications so that they are convenient to maintain (for example, take meter readings, replace them, provide free access to pipes, etc.)
Separate or combined bathroom - it's up to you, but also check out the disadvantages of connecting a bathtub and toilet.
Convenience and simplicity
Negative aspects of a combined bathroom
- The reconstruction of a sanitary facility must be documented, which means additional costs in terms of finances and time.
- If at the moment the bathroom is occupied by one family member, then the rest only have to wait for their turn, and this creates discomfort for everyone.
If we summarize the above points, we can highlight the points where the scales fall when posing the question “What is optimal: a combined or separate bathroom?” leans towards the integrated sanitary unit:
- if the number of people living in the apartment is no more than two,
- if the area of the apartment is really limited, and the toilet area takes up less than 1.5 sq.m,
- if your apartment has a studio interior,
- if you have creative design ideas for more efficient use of the space in your apartment.
We advise you to forget about combining the bathroom in the following cases:
- the wall between the bathroom and the toilet is load-bearing,
- your family has two or more children,
- the combined bathroom does not match the overall stylistic design of your home.
Now you probably have cleared away many doubts and questions about which bathroom to organize: separate or combined.
Suitable finishing materials
There are special requirements for finishing materials used in arranging a bathroom. Among them:
- resistance to moisture;
- practicality and ease of care;
- ability to withstand temperature changes.
In this case, you should consider which materials are best suited for flooring, wall and ceiling decoration.
Ceiling
Among the successful options it is worth noting the following:
- polyvinyl tiles;
- plastic panels;
- waterproof wallpaper;
- decorative type plaster.
PVC stretch ceilings are also considered an excellent material for a bathroom. With its help it is possible to visually enlarge the space. In addition, this material is not afraid of high humidity.
Floor
The flooring in the bathroom should be as durable and wear-resistant as possible. When choosing tiles, you should give preference to non-slip products. When performing budget repairs, the use of linoleum is allowed. The main thing is that it is resistant to moisture. In order to prevent your feet from freezing even in winter, it is additionally recommended to consider a heated floor system.
Walls
There are incredibly many ways to decorate walls in the bathroom and toilet. In this case, porcelain stoneware can easily be called a classic. True, there is no need to stop at the tiles. It is quite appropriate to use natural wood. The main thing is to treat it with a protective compound.
An excellent solution would be mosaic and stone. Glass panels, moisture-resistant wallpaper and plaster can also be used.
All about the combined room
Analysis
Flaws:
- In order to get to the toilet, the other person will need to wait until the entire room is empty. This problem is especially relevant for large families. Such a jam can easily ruin everyone's schedule. It is unlikely that in such chaos it will be possible to lie down calmly and enjoy a bubble bath.
- Unpleasant odors. Even if the room has an excellent hood, or you use only high-quality and expensive air fresheners, you still won’t be able to deal with the unpleasant aroma right away.
- Small size. So, which is better – a shared or separate bathroom? Usually the sanitary unit is combined in order to save space. The bathroom can be stuffed with various plumbing items, the bathtub can be replaced with a shower stall, and dirty things will immediately end up in the drum of the washing machine, and not in the laundry basket.
- Wet room. During bathing, no matter how hard you try, there will still be an area for splashes, which can even get on the toilet lid when splashed. Still, it’s not very pleasant to take a bath after one of the residents has previously gone to the toilet, and sprays with the aroma of berries and violets will not help.
Let's talk about possible difficulties.
Possible disadvantages
Although there are many advantages to both a combined and separate sanitary unit, remember that combining space can even bring inconvenience. This is especially true if friends or relatives often come to visit you, because in any case there will be a “duck” among them who loves to splash around in the bath for a long time. Due to the combined layout, difficulties will be created for the rest of the people living in the apartment if a situation arises with the need to relieve themselves. The way out of this situation is to create a “guest toilet”, namely a second separate toilet. True, this option is suitable for large apartments or private houses.
The second reason will be the need to obtain permission from the BTI if you plan to dismantle the partition wall. Such events are quite long and take a lot of effort and time, as well as nerves and money. The problem is that employees will personally check the fact that the dismantled partition, which is located between the toilet and the bathroom, is not a load-bearing wall. If there are no complaints, then you will receive permission to demolish the partition. In the separate version, when installing a wall, you will not need to take permission from the BTI.
The third factor will be the ventilation system
If the bathroom is combined with a toilet, then it is important to ensure that powerful forced ventilation or an exhaust hood is installed in the room to ensure sufficient ventilation. In addition, there are no windows in the combined room for hygienic procedures.
An excellent solution would be to install a built-in type of hood, or you can even use an electric fan. Various air fresheners are completely unable to absorb unpleasant odors in a room where there is no normal air circulation.
Agree that when there is no air circulation, it turns out to be completely unhygienic, since there are wet terry towels and other accessories for bathing and personal care in the room. If you plan to share a combined space, then take care to create good ventilation. In addition, if there is no proper flow of fresh air and its circulation, then there will be a high probability of active reproduction of harmful microscopic organisms throughout the room. It is advisable that toothbrushes be stored in closed boxes in such conditions.
The fourth factor will be the presence of construction debris when walls are destroyed. Before you dismantle the partition, you should think in advance about how you will remove construction waste. Usually there is also hidden electrical wiring in the wall, so unexpected work may be necessary.
Features of the design of a separate bathroom in different houses
When creating an interior you need to take into account. In which room are the bathroom and toilet located? Depending on this, their improvement will be slightly different.
Panel house
The bathroom area in such buildings is small. It’s possible to fit a washing machine here, but there will be very little free space left. To remedy the situation, you can place glass shelves above the household appliances on which the necessary things will be stored.
It would also be appropriate to use several mirrors. It is allowed to combine 2-3 types of tiles for surface finishing. It may differ in pattern, color and even shape.
Five-story house
In such houses, the bathroom, as a rule, has a square shape. In this case, all functional interior details are located near the walls. Due to this, the space visually appears larger. The center remains empty and you can move around the room freely. In this case, it is recommended to decorate the walls in light, fairly restrained colors.
Khrushchevka
In the bathroom it will be possible to place only the bare minimum of functional elements. This could be a bathtub or shower stall and an extraordinary washbasin. This leaves no room in the room for a washing machine. It has to be installed in the kitchen or in the hallway.
Combined and separate bathrooms
Most of the types of repairs we propose for the toilet are also relevant for the bathroom, but much depends on its size and the presence of a window. After all, the humidity level in this room is much higher, which cannot be ignored when finishing. We will try not to repeat what has already been said, but to note the points that are most important specifically for the bathroom, be it a separate or combined room.
How to plan a room
The layout of functional areas is one of the main tasks in any renovation, which is easiest to solve if you create a mini-design project. For PC users, there are a variety of programs through which you can determine the most optimal location of plumbing fixtures, taking into account their dimensions, and find an interesting interior design option.
Various bathroom layout options
- Alternatively, you can draw up a floor plan on a certain scale (this is important) showing the dimensions of both the room and the equipment that is supposed to be installed. At the same time, you can experiment with their location, choosing the best option.
- Once you find it, consider the zoning option. It can be made visual by using finishing materials with different textures and patterns, or a suspended ceiling configuration with two levels or different types of lighting.
Combined bathroom 4 sq. m: design ideas with visual zoning
- But many people prefer constructive zoning, erecting half-walls or a partition with plasterboard niches between the washing area and the toilet. The second option is more functional, since the niche can be used as a shelf for soap and shampoos.
- If a shower stall is installed instead of a bathtub, its walls will act as a zoning partition. But to get a comfortable shower with a watering can attached to the top, it is not at all necessary to install an expensive cabin. Both the bath and the shower can be separated by a curtain on a straight or flexible rod.
- The watering can can be installed in a corner enclosed by a partition with tiled or glass cladding, and a special drain is installed in the floor to drain the water. This way you can even equip a combined bathroom in a Khrushchev building.
The niche in the partition acts as a shelf
Ideas for renovating a combined bathroom: a half-wall encloses the bathtub from the end
Shower cabin instead of bath
Shower without cubicle, with glass partition
Ideas for a bathroom in a private house: the shower is separated by a combined partition made of plasterboard and glass
Option with corner bath and shower
Shower behind a high partition
Room with bath, toilet and bidet
Note: Having decided on the layout and zoning option, pay attention to which way the door opens if it is hinged. If inside, it is better to replace it, and perhaps with a version with a sliding panel.
Bathroom with sliding door
A little about choosing a gamma
We will not talk separately about the choice of finishing materials for the bathroom, because the vast majority of people use different types of tiles for this purpose. Other materials (wood, wallpaper, paint) can be used on the same principle as in the toilet, but mainly for decorating large rooms.
Tiles are the main material for bathrooms
When using a combined finish, the tiles are installed, for example, only against the wall to which the bathtub bowl adjoins and around the washbasin. In small bathrooms that do not have windows for ventilation, surfaces become very wet. Therefore, here you definitely need to stick tiles, sometimes even on the ceiling - although, of course, it is much easier to stretch PVC film there.
Tiles even on the ceiling
But we can talk about the color scheme of the bathroom, because with the help of color you can highlight zones, visually adjust the volume of the room, and simply create a palette that is comfortable for the eyes.
How color is perceived
It's no secret that certain shades have a very different effect on our psyche and mood, and in a room where a person strives not only to wash, but also to relax, it should be the most beneficial.
- Some people mistakenly think that pastel shades will help relax. But no: the calmest color that brings coziness is brown - and not only light tones, but also chocolate ones. They evoke a feeling of warmth and create a favorable atmosphere. And in order to avoid dull monotony, color accents are used: orange, turquoise, grass, yellow.
The chocolate tone of the tile is set off by the turquoise decoration of the walls along the top
The color of coffee with milk goes perfectly with the texture of the wood
Brown and yellow mosaic
- Another easy-to-read color is green. No wonder it goes well with brown; it is a natural combination of wood and foliage that evokes pleasant associations with nature. When you add green to blue, you get many beautiful shades: cyan, turquoise, aquamarine, sea wave. All of them, in varying doses, are used to decorate bathrooms, often in combination with white or gray.
Herbal shade of green combined with white
Turquoise color in bathroom decoration goes well with gray
Sea green and a little brown
- Another relevant color for the bathroom is blue and its shades. For example, blue, which goes well with white, gray, brown, red, black.
Ultramarine and a little gray
Cornflower-white combination
Blue bottom, beige top
All other colors, used not for emphasis, but as the main background: black, purple, red, orange, as they say, are not for everyone - so we will not go into their relevance.
Lighting requirements
All lighting devices can be divided into three types:
- local;
- upper;
- decorative.
If the bathroom area is very small, it is recommended to give preference to spotlight built-in lighting. With its help, the most comfortable atmosphere will be created in the room. To prevent light from being refracted, the choice is made of matte white or transparent shades. An excellent solution would be lamps that allow you to adjust the degree of illumination.
When starting a renovation of a separate bathroom, you should think through everything down to the smallest detail. In this case, the first step is to decide on a suitable stylistic direction. After all, one of the main rules that must be followed when improving these premises is that the bathroom and toilet must be made in the same style.
Ways to divide a bathroom into two rooms
A combined bathroom can be divided into two separate zones using a solid wall, screen partition, glass panel, frame, plastic or partial partition.
Brick or aerated concrete wall
To turn one room into two full ones, a wall of brick or aerated concrete is erected. Before performing work, the working surface is cleaned of excess debris, leveled and coated with a primer. Horizontally mark the location of the wall.
The first blocks of aerated concrete are laid out on the solution, applied in a thick layer. All blocks are placed along marked lines and level so that the laying occurs as evenly as possible. Subsequent rows are laid out using special glue with ligation of blocks. If the thickness of the material is less than 10 cm, the rows are reinforced with wire. Every three rows such blocks are attached to the wall with special corners.
Two days after the completion of the masonry, the junction of the aerated concrete wall and the ceiling is foamed.
Using a screen partition
If you haven’t yet decided whether you really want to permanently divide the room into two separate zones, you can install a screen partition. The stores offer a wide range of screens with different designs and colors. This partition is easy to use and, if necessary, can be put away in a secret place.
Application of glass panel
A fashionable and modern solution for dividing a bathroom is to install a glass panel
It is important to provide forced ventilation in the toilet and bath area. Thanks to the glass, the aroma from the toilet will not spread throughout the room
Construction of a frame partition
To divide the room into two parts, you can install a frame partition made of galvanized metal profiles. They are sheathed with moisture-resistant plasterboard sheets.
Rules for installing a frame partition:
- Markings are made on the ceiling. Using plumb lines, transfer it to the floor. Points on parallel planes are connected on the walls by vertical lines.
- The frame is attached to the walls, ceiling and floor using special nails, and to the wooden surface with self-tapping screws. The profiles are mounted using self-tapping screws every 60 cm.
- To attach furniture or mirrors to the walls, a wooden beam is inserted into the profiles.
- To make the structure rigid, transverse partitions are inserted between the vertical posts.
The structure is sheathed with moisture-resistant plasterboard. The sheets are secured with self-tapping screws every 250 mm. The cavity between them is filled with slabs with sound-absorbing properties.
Application of plastic partition
To divide a room into two zones, you can use a plastic partition. The frame is made of profile pipe. The structure is filled with multilayer plastic.
It is recommended to install such a partition in a room with completed renovations and installed plumbing. It is easy to care for, as the material withstands moisture and chemicals.
Installation of a partial partition
The room can be divided into two parts using narrow but comfortable furniture or by building a low brick partition.
Construction of a low wall with glass at the top
You can completely hide the toilet and create a bright bathroom by building a wall, covered with glass along the upper half. Thanks to frosted glass, a transparent partition up to the ceiling makes the room bright and non-insulated. You can separate the toilet from the shower or bathtub and washbasin using double partitions with glass at the top.
I like it I don't like it
