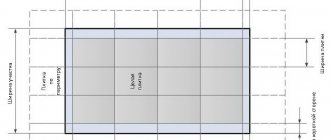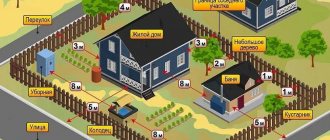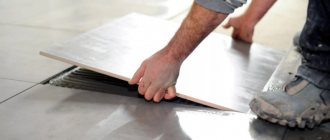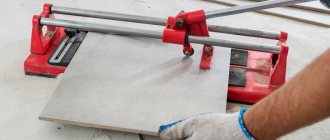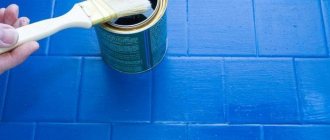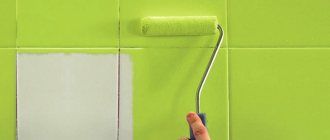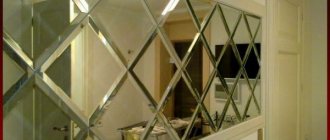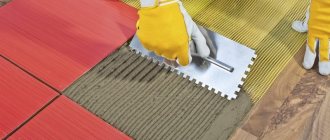The most versatile and reliable wall covering in bathrooms remains tiles. That is why the ability to independently calculate tiles for a bathroom is a necessary skill for anyone who is engaged in or is planning to renovate.
There are two types of independent calculations of the number of required tiles. Both are simple - even a beginner can do it, although it will take a little time.
- The primary calculation is based only on the area of the surface to be coated. It must be carried out to determine the approximate budget for materials. If the desired amount is known, he will help you find out whether it is enough to purchase the selected tile.
- Detailed - based on a sketch, taking into account layout, seams, etc.
Economical option
Only the wet area can be tiled, that is, the place of direct contact of surfaces with water - near the bathtub or shower. The remaining walls are painted with specialized durable paints.
The advantage of selective cladding is obvious - financial savings. Each square meter is not only the price of the tile itself, but also the cost of work and consumables. The downside is that it won’t be possible to make a rearrangement, only during the next repair. The decision is always individual and depends on the budget and characteristics of a particular room.
Calculation for the “Diagonal” layout
Accurate calculations for this option, taking into account decoration and omissions, are only possible using a diagram drawn to an exact scale.
After all the calculations, it would be correct to additionally multiply the result by 1.1. This allows for an error of 10%. This will save you from searching for similar ceramic tiles in case of errors in cutting, different colors and other troubles.
All these rules apply to tile calculations on any surface, including in the toilet and for tiles on the floor.
USEFUL INFORMATION: Shelves in a plasterboard bath: for tiles, painting and mosaics
Detailed calculation: drawing up a sketch
For detailed calculations you will need a sketch of the bathroom. To compile it, you need to consider:
- what kind of tile pattern will be on the surfaces;
- places without tiles (for example, behind the bathroom);
- layout option.
The most popular tile designs:
- One type of tile, without decoration.
- Vertical and horizontal stripes.
- Chaotic inserts of piece decor on a tiled background.
- Using a ready-made panel.
- Breaking the walls into color blocks (for example, the top is one shade, the bottom is another).
Places that can be missed when laying tiles:
- behind the bathroom;
- for furniture;
- behind the mirrors. Especially if you are planning only a mirror sheet, which is usually glued to an uncoated surface.
Tags
The number of tiles per tiling will help tile sizes per tile size per tile size for the number of tiles per tile. Wall areaCalculate wall area net area of wall area of one Room area Area of tilestotal area of wall per area of oneCalculate the area of the bathroomFind out the area of the bathroombathroom for the bathroom bathroom for the bathroom will be bathroom twoThe area of the room is calculatedbathroom for the bathroom.perimeter of the room.perimeter of the room walls of the bathroomin the bathroom for the bathroomwalls of the bathroomin bathroomin your bathroomin the bathroom in the bathroom hthe area of the bathroomthis calculation of non-combined calculations is better Calculation examples of calculations do the calculation. make a calculation of the accuracy of measurement calculations Calculations
heightperimeterdimensions find out round we get all we get the whole
How to calculate the area of a room in square meters
The need to calculate the area often arises only during renovation work, construction or when changing furniture. Almost all construction materials (for example, flooring) are calculated in square meters. To correctly calculate the amount of material, it is important to know the floor area. Given the width and length of the room, finding the area will not cause any difficulties.
Measurements
Before you measure a room in square meters, you need a minimum set of items:
- calculator;
- tape measure;
- pencil;
- sheet of paper.
It is necessary to make a detailed floor plan on paper. Each wall should be measured using a tape measure.
Attention! It is very important to take measurements at the floor level, because there are cases (especially in old houses) when the walls are a little heaped to one side. Since the floor is measured, it is necessary to measure with maximum adhesion to the walls.
The second stage is placing the obtained measurements on the plan. It is best to immediately do this in meters, but the accuracy of each measurement should be up to 1 centimeter. This is necessary so that when choosing the required amount of materials, it is possible to select the size of the required material as accurately as possible. Rolled floor coverings are sold in linear meters.
It is possible to round only in the case of a small increase, so that in case of unforeseen circumstances there is a sufficient amount of material.
How to calculate the square footage of a room
To understand how to find out the total area of a room, you need to use a simple formula and multiply the length by width. As shown in the picture, the long wall has a length of 7 meters and the opposite one is only 4. It turns out that the floor area will be equal to 28 m2. This is how the square is found. It is imperative to remember the small supply that will be needed for fitting and trimming, and the more complex the installation option, the more supply you will need to take.
Most rooms do not have an even square or rectangular shape. Therefore, before you find out the area of the room in square meters, you just need to divide the room into several simple figures (squares and rectangles) and then the total square is calculated. So, for example, for a room with the shape of the letter G, it is enough to divide it into 2 rectangles, separately calculate the area, and then fold it.
It all looks like this:
- We calculate the square of the large rectangle: multiply 5 by 4.35 and get 21.75 square meters;
- now, according to the same principle, the second one: 2.5 by 2.65 and we get 6.625 square meters;
- Then we sum up the total result 6.625 + 21.75 and get the room area of 28.375 square meters.
Having the exact result in hand, you can round it up a little and take into account 28.4 square meters.
In that case, if the room has a section with a cut wall, as shown in the picture, then it is necessary to draw a rectangle in such a way that the oblique divides it by 2 t peygolnika. Then again you get a room in the shape of the letter G. Next you can calculate the area using the method presented above.
It will be necessary to find the area of three rectangles. The missing section is half of a small rectangle. It will be enough to simply find its area and divide by 2, then add it to the rest of the dimensions.
So, for example, you can use the following data:
- large rectangle: 1.75 m * 1.93 m = 3.3775 m². To make it easier, let's take 3.38 m²;
- middle rectangle: 1.18 m * 0.57 m = 0.6726 m². Let's round it up again to 0.67 m²;
- the smallest rectangle: 0.57 m * 0.57 m = 0.3249 m2, bring to 0.33 m²;
- Now all that remains is to add up the resulting values and add ½ of a small rectangle: 3.38 + 0.67 +0.33/2 = 3.38 + 0.67 +0.17 = 4.22 m².
This is the most convenient method that anyone can use. It is enough just to break a complex figure into several simple ones. Despite the fact that there will be more measurements, this method does not require much effort or time loss, and all calculations can be done literally on your knees.
How to take into account areas without tiles in calculations?
Let's take a door as an example. Let's turn to the diagram of the wall with the applied mesh.
Thanks to the real calculation of the arrangement of elements, immediately after applying the grid, you can see how many tiles cross the door. We count the number of whole elements that fall on the opening and subtract them from the total number. Tiles that partially crossed the door area are not subtracted.
We do the same with any area that remains uncoated.
Room measurements
The easiest way is to measure a room that will be finished in one of the monotonous ways - straight, offset, diagonally. But even in this case, measurements must be taken in compliance with a number of rules, so that during the repair you do not unexpectedly encounter a shortage of material. Measuring a bathroom, the cladding of which will be done according to an individual design project, is even more difficult. Let's consider how to correctly take measurements in a room planned for finishing in a monotonous manner. Knowledge of this technique will help you cope with an identical task in the room that will be tiled according to the project. Bathroom measurements are carried out with a construction tape with a division value of 1 mm; you may also need a pencil or marker.
Types of layouts
When drawing up a sketch, you need to choose one of the tile layout options, which can be as follows:
- Seam to seam, or straight layout. This is the traditional, most economical way. The tiles are arranged in even rows, each next one is joined to the previous one at an angle of 90 degrees, both vertically and horizontally.
- Diagonal. The finishing elements are placed not at right angles, but at an angle of 45 degrees. The most expensive layout in terms of tile consumption, since it results in a lot of scraps.
- Laying with offset or “staggered” Similar to a straight line, but each row is offset from the previous one, usually by half the size of the finishing element.
Other types of layouts (herringbone, modular and others) are much less common than the three presented.
Select and buy tiles online
Anton Tsugunov , I have been doing repairs and finishing since 2003.
I prefer to buy tiles in an online store - it is very simple, convenient and safe. You can buy tiles without leaving your home. Most often I order delivery directly to the site, so as not to waste time and not “damage” the car.
In the online store you can find the exact specifications and real customer reviews. There is a photo of how the tiles look when finished.
Moreover, when I pay for the tiles with my card , I receive cashback of up to 33% of the purchase amount!
It turns out to be a double benefit! I don’t risk my health, I don’t waste time on the road, I receive the paid tiles at the time I specified and also save up to 33%.
How to adjust the result taking into account the decor?
The simplest and most economical option is if the decor has the dimensions of the background tiles. Then we replace the main elements in the calculations with decor (in rows, columns or individually), subtracting this quantity from the total.
Example:
On the already calculated surface there should be decor located vertically. Its size matches the parameters of the main elements.
The size of the wall in the tiles is 8 rows × 10 columns.
This means, taking into account the decor that will occupy one column, the main tile will have 9 columns by 8 rows, i.e. 72 elements. The decor will be represented by 8 tiles.
We do the same with decor located horizontally. Piece decor is simply subtracted from the total quantity.
If the decorative elements do not match the main ones in size, we use the calculation principle for areas without cladding (example with a door). We apply the decor and grid of the main tiles to the wall diagram. Then we determine how many whole products are at the intersection and subtract them from the total number.
Calculation for direct layout
We count how many tiles will fit in a row.
To simplify the calculations, let’s immediately increase the size of the elements by the width of the seam. For example, the tile has dimensions of 35 × 25 cm, and taking into account the joint width of 3 mm, the parameters are 35.3 cm × 25.3 cm.
Let's look at an example:
Let the length of the wall (DL) be 235 cm. We will lay the tiles vertically, its width (W) – 25.3 cm.
DS: ШП = 235 cm: 25.3 cm = 9.28 pcs.
We round up to a larger whole value - to lay one row you will need 10 pcs.
The calculation for height is similar:
The height of the wall (WS) is 260 cm, the length of the cladding element (DP) is 35.3 cm.
VS: VP = 260 cm: 35.3 cm = 7.4 pcs.
Round up, we get 8 pieces.
Thus, to cover a surface of 260 × 235 cm with tiles 25 × 35 cm you will need:
Number of tiles in a row × number of elements in height = 10 × 8 = 80 pieces.
Similar calculations are performed for each wall.
After calculating the number of tiles, taking into account the layout, a grid of rows and columns is applied to the sketch directly on top of all existing designations.
How many square meters are in one meter?
Accordingly, a square with a side of one meter - 1 m - has an area of one square meter. The same “square area”. That is, this is a square section of floor (or wall) with a side of one meter - 1 m². There are ten thousand square centimeters in one square meter: 1 m² = 10,000 cm².
Interesting materials:
When is the best time to plant mulberries? When is it better to plant hostas in spring or fall? When is the best time to cut a biscuit? When is it better to sow dill in spring or autumn? When is the best time to sow dill? When is the best time to breed rabbits? When is the best time to salt peas when cooking? When is the best time to salt cabbage in December 2022? When is the best time to get a haircut in July 2022? When is it better to exercise before or after dinner?
Draw a diagram for each wall
After drawing up the sketch, you can begin the final calculation. To do this, you need to draw up a diagram of each wall that you plan to tile.
The scheme should include:
- the length of the wall and its height;
- places where there will be no tiles, indicating the size of these areas;
- decorative inserts.
You will also need values such as:
- length and width of elements;
- seam width.

