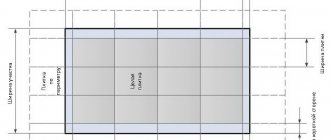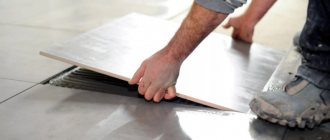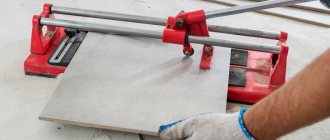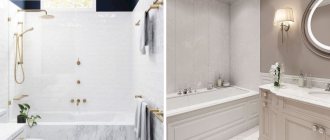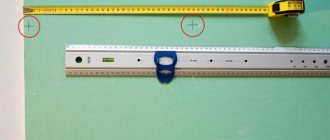The most versatile and reliable wall covering in bathrooms remains tiles. That is why the ability to independently calculate tiles for a bathroom is a necessary skill for anyone who is engaged in or is planning to renovate.
There are two types of independent calculations of the number of required tiles. Both are simple - even a beginner can do it, although it will take a little time.
- The primary calculation is based only on the area of the surface to be coated. It must be carried out to determine the approximate budget for materials. If the desired amount is known, he will help you find out whether it is enough to purchase the selected tile.
- Detailed - based on a sketch, taking into account layout, seams, etc.
Primary calculation (convenient calculators)
The method for this calculation is simple: you need to calculate the total area of the walls.
All you need is a tape measure and a calculator.
- First, we measure the height of the ceiling.
- Now you need to find the perimeter of the room - the sum of the lengths of all the walls. Let's measure them and add up the indicators.
- We calculate the area of the bathroom walls by multiplying the perimeter by the height.
- We divide the resulting area by the area of one tile (length multiplied by width) and obtain the number of elements required for covering the surfaces.
Example of primary calculation:
The bathroom has 4 walls, the length of the short one is 2.43 m, the long one is 3.7 m. The height of the room is 2.66 m.
We calculate the perimeter of the bathroom by adding the lengths of all the walls:
Perimeter = (2.43 + 3.7) × 2 = 12.26 m
We calculate the area of the walls:
Area = 2.66 × 12.26 = 32.61 sq. m.
Round to the nearest whole number, we get 33 sq. m.
Our convenient calculator will help you easily calculate the required area taking into account the doorway.
Therefore, to tile the walls in this bathroom, you will need 33 square meters. m of tiles.
Let's count the number of tiles in pieces for this area.
Let the size of the product be 20 × 30 cm or 0.2 × 0.3 m.
The area of one cladding element is 0.2 m × 0.3 m = 0.06 sq. m.
Then the number of tiles for covering the entire room in this example will be:
33 sq. m: 0.06 sq. m = 550 pieces.
For a quick calculation, just enter the data in the form below.
Now you know how many tiles you need, you can choose and order!
You can calculate the number of packs of tiles, if this is more convenient in a particular case. For packaging, the manufacturer and seller usually immediately indicate the total area of material in it. Therefore, we simply divide the calculated area of the walls by the area of the tiles in the pack and get the number of packages required for tiling the bathroom.
The calculation is approximate and does not take into account trimming at the corners of the room, gaps in pasting and decor.
Room measurements
To calculate the tiles for the bathroom, you need to take a ruler and measure the room. That is, measure the length of all sides of the walls. It is easier to measure an area represented by a rectangle or square. In the first situation, two sides are measured, in the other - one.
If there are various curved areas in the room, all parts are measured. The results are recorded and a scale plan is drawn up. He will help in drawing up a design project for the renovation. On the plan you can indicate the installation locations of plumbing fixtures and furniture.
Select and buy tiles online
Anton Tsugunov , I have been doing repairs and finishing since 2003.
I prefer to buy tiles in an online store - it is very simple, convenient and safe. You can buy tiles without leaving your home. Most often I order delivery directly to the site, so as not to waste time and not “damage” the car.
In the online store you can find the exact specifications and real customer reviews. There is a photo of how the tiles look when finished.
Moreover, when I pay for the tiles with my card , I receive cashback of up to 33% of the purchase amount!
It turns out to be a double benefit! I don’t risk my health, I don’t waste time on the road, I receive the paid tiles at the time I specified and also save up to 33%.
Detailed calculation: drawing up a sketch
For detailed calculations you will need a sketch of the bathroom. To compile it, you need to consider:
- what kind of tile pattern will be on the surfaces;
- places without tiles (for example, behind the bathroom);
- layout option.
The most popular tile designs:
- One type of tile, without decoration.
- Vertical and horizontal stripes.
- Chaotic inserts of piece decor on a tiled background.
- Using a ready-made panel.
- Breaking the walls into color blocks (for example, the top is one shade, the bottom is another).
Places that can be missed when laying tiles:
- behind the bathroom;
- for furniture;
- behind the mirrors. Especially if you are planning only a mirror sheet, which is usually glued to an uncoated surface.
Tolerances for calculations
Tolerances when calculating tiles must be included for the following reasons:
- a complex laying pattern results in a large number of scraps;
- the use of several types of tiles and color zoning also leads to an increase in the consumption of each type;
- any, even the highest quality samples have a difference in size, which is leveled out by the seams between the tiles; they are also included in the tolerance;
- defects in the batch: chips, damage, differences in color.
The last point is most often typical for tiles that are sold as the remainder of a batch or sold at a discount. Hence the rule: the lower the price, the greater the tolerances you need to make. They usually range from 5 to 10%. In this calculator, you can provide for the tolerance in advance by including it in the calculations.
Economical option
Only the wet area can be tiled, that is, the place of direct contact of surfaces with water - near the bathtub or shower. The remaining walls are painted with specialized durable paints.
The advantage of selective cladding is obvious - financial savings. Each square meter is not only the price of the tile itself, but also the cost of work and consumables. The downside is that it won’t be possible to make a rearrangement, only during the next repair. The decision is always individual and depends on the budget and characteristics of a particular room.
Types of layouts
When drawing up a sketch, you need to choose one of the tile layout options, which can be as follows:
- Seam to seam, or straight layout. This is the traditional, most economical way. The tiles are arranged in even rows, each next one is joined to the previous one at an angle of 90 degrees, both vertically and horizontally.
- Diagonal. The finishing elements are placed not at right angles, but at an angle of 45 degrees. The most expensive layout in terms of tile consumption, since it results in a lot of scraps.
- Laying with offset or “staggered” Similar to a straight line, but each row is offset from the previous one, usually by half the size of the finishing element.
Other types of layouts (herringbone, modular and others) are much less common than the three presented.
Draw a diagram for each wall
After drawing up the sketch, you can begin the final calculation. To do this, you need to draw up a diagram of each wall that you plan to tile.
The scheme should include:
- the length of the wall and its height;
- places where there will be no tiles, indicating the size of these areas;
- decorative inserts.
You will also need values such as:
- length and width of elements;
- seam width.
Tiles diagonally calculation. How to calculate tiles for the floor
The range of tiles sold in stores differs not only in texture and color, but also in size. When carrying out renovation work, the apartment owner must know how to correctly calculate the number of tiles. Experts recommend purchasing building materials with a small supply.
What features need to be taken into account when making calculations
Area is not the only indicator that affects the number of tiles. There are several important points that the apartment owner should know:
- Material consumption depends on the installation method used during the work process. When finishing, they can use the direct or diagonal method.
- From the total area of the room you need to subtract the space that does not require finishing. For example, in a room you don’t have to lay tiles under a cast-iron bathtub or furniture.
- Overuse of tiles may be due to manufacturing defects or the need for trimming.
The brittle material can crack or break in the wrong place at any time. During the installation process, specialists have to ensure that the drawings match. The situation is complicated by the presence of uneven walls and ledges.
Calculation methods
To reduce your costs, you need to try to measure the dimensions of the room as accurately as possible. Some elements will have to be cut into pieces during installation.
It is often difficult for builders to match patterns on ceramics. Careless actions can ruin the appearance of the floor.
By room area
Before laying tiles, it is recommended to measure the dimensions of the room. In this way you can determine the consumption of tiles in square meters. In rooms with a rectangular shape, it is best to use plain types of tiles.
You can measure the dimensions of the floor using a tape measure. The obtained values must be multiplied by 10%, since during the installation process the material can be damaged with one careless movement.
A room with complex geometry can be divided into figures that have the correct shape. These can be rectangles, circles, triangles and squares. Don't forget to measure the dimensions of the tile itself.
To understand the features of calculating the number of tiles, consider the following example.
The owner of the apartment decided to use the direct installation method. After measuring the room, the following parameters were obtained:
- The width of the room where the tiles are planned to be laid is 200 cm.
- The length of the room is 300 cm.
The owner decided to lay tiles with dimensions of 20x15 cm on the floor. Now let’s use a simple formula:
D/d1 x S/s1, where;
- D and S – length and width of the room;
- d1 and s1 – overall dimensions of the tile.
300/20=15 pcs.
200/15= 13.3 pcs.
Now you can calculate the total number of tiles.
15 x 13.3= 200 pcs.
When laying diagonally
To lay tiles in rooms with uneven walls, you can use the diagonal method. The disadvantage of this method is that it increases material consumption by 15%.
During the installation process, specialists are faced with the need to cut tiles to specified sizes. In a room with a complex configuration it is quite difficult to calculate the amount of material.
First you need to determine the floor area on which the tiles will be laid.
The total area of the room must be multiplied by a factor of 1.15.
For example, the owner of an apartment decided to lay the tiles diagonally. The floor area is 19.53 m.
19, 53 sq. m. x 1.15 = 22.46 sq. m.
Advice! Do not forget to round the obtained values up, since the preparation of ceramics will be accompanied by the formation of substandard waste.
By number of rows
The method consists in determining the number of rows of elements on which the finishing material will be laid. To get the required value, divide the width of the room by the width of the tile. The resulting figure must be rounded up, since some elements will have to be cut off during installation.
Calculation for direct layout
We count how many tiles will fit in a row.
To simplify the calculations, let’s immediately increase the size of the elements by the width of the seam. For example, the tile has dimensions of 35 × 25 cm, and taking into account the joint width of 3 mm, the parameters are 35.3 cm × 25.3 cm.
Let's look at an example:
Let the length of the wall (DL) be 235 cm. We will lay the tiles vertically, its width (W) – 25.3 cm.
DS: ШП = 235 cm: 25.3 cm = 9.28 pcs.
We round up to a larger whole value - to lay one row you will need 10 pcs.
The calculation for height is similar:
The height of the wall (WS) is 260 cm, the length of the cladding element (DP) is 35.3 cm.
VS: VP = 260 cm: 35.3 cm = 7.4 pcs.
Round up, we get 8 pieces.
Thus, to cover a surface of 260 × 235 cm with tiles 25 × 35 cm you will need:
Number of tiles in a row × number of elements in height = 10 × 8 = 80 pieces.
Similar calculations are performed for each wall.
After calculating the number of tiles, taking into account the layout, a grid of rows and columns is applied to the sketch directly on top of all existing designations.
↑ 2. Basic rules for calculating tiles
The calculation algorithm is quite simple. When calculating the exact number of tiles, you will need formulas for determining the perimeter and area of a rectangle.
To calculate the wall area we use the following formula:
S = B(A) * H.
Parameters A and B (width and length of the room) alternate depending on the specific area.
The perimeter of the rectangle is calculated by the formula:
P = (B + A) * 2.
Designations in formulas:
- S – area of a certain surface in the bathroom, sq.m;
- P – designation of the perimeter of the room, m;
- A – bathtub width parameter, m;
- B – length dimension of the room;
- H – wall height value.
↑ Calculation scheme:
- The total area of the room is obtained by adding the square meters of individual bathroom walls;
- Then, from the obtained value, you should subtract those areas that will not be laid with tiles, for example, the area of the door opening to the room or window.
In order to reduce material consumption, cladding is not done in the space under the bathtub. This option is possible if you plan to install a decorative screen. In this case, the height of the room for calculation is measured from the top level of the side.
Some sites provide a special calculator that allows you to determine the required volume of material for purchase. Using such programs, you can make the task easier when calculating the amount of material if tiles of different shades are combined.
How to take into account areas without tiles in calculations?
Let's take a door as an example. Let's turn to the diagram of the wall with the applied mesh.
Thanks to the real calculation of the arrangement of elements, immediately after applying the grid, you can see how many tiles cross the door. We count the number of whole elements that fall on the opening and subtract them from the total number. Tiles that partially crossed the door area are not subtracted.
We do the same with any area that remains uncoated.
Built-in objects - how to calculate the box?
A bathroom is not necessarily a perfect rectangle. It may have protrusions and partitions, which also need to be covered with tiles. However, the area is calculated in the same way as for the rest of the surface - the entire protrusion is measured. In this case, you need to subtract the space where the element adjoins the wall.
There is often an opinion that the coverage area may be even less than the calculated one due to tile joints. However, ceramics are laid end to end, so gaps are minimal and are only possible due to the curvature of the walls and uneven laying.
It is recommended to be especially careful about alignment - otherwise the panels may be damaged or not fit at all as intended.
How to adjust the result taking into account the decor?
The simplest and most economical option is if the decor has the dimensions of the background tiles. Then we replace the main elements in the calculations with decor (in rows, columns or individually), subtracting this quantity from the total.
Example:
On the already calculated surface there should be decor located vertically. Its size matches the parameters of the main elements.
The size of the wall in the tiles is 8 rows × 10 columns.
This means, taking into account the decor that will occupy one column, the main tile will have 9 columns by 8 rows, i.e. 72 elements. The decor will be represented by 8 tiles.
We do the same with decor located horizontally. Piece decor is simply subtracted from the total quantity.
If the decorative elements do not match the main ones in size, we use the calculation principle for areas without cladding (example with a door). We apply the decor and grid of the main tiles to the wall diagram. Then we determine how many whole products are at the intersection and subtract them from the total number.
Calculation for the “Diagonal” layout
Accurate calculations for this option, taking into account decoration and omissions, are only possible using a diagram drawn to an exact scale.
After all the calculations, it would be correct to additionally multiply the result by 1.1. This allows for an error of 10%. This will save you from searching for similar ceramic tiles in case of errors in cutting, different colors and other troubles.
All these rules apply to tile calculations on any surface, including in the toilet and for tiles on the floor.
USEFUL INFORMATION: Shelves in a plasterboard bath: for tiles, painting and mosaics
Valuable advice
- It should be noted that small tiles will look appropriate in a small room.
- With a low ceiling, tiles of an elongated vertical shape will visually increase the height.
- In order to eliminate the possibility of slipping on a wet floor in the bathroom, you need to choose tiles with relief.
- It is a good idea to check the perpendicularity of the walls before laying the material. Otherwise, the laid tiles will highlight all the imperfections and require a large consumption of glue, which will affect the amount of money spent.


