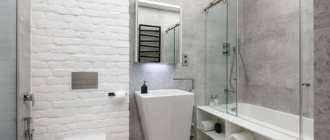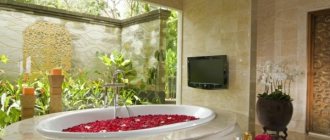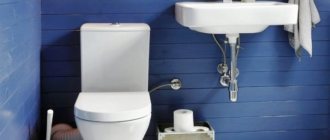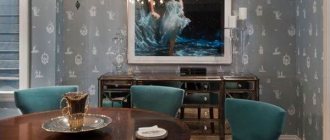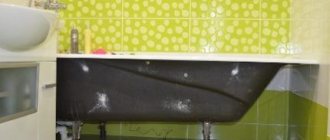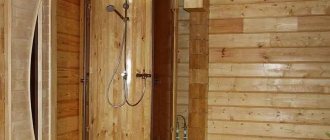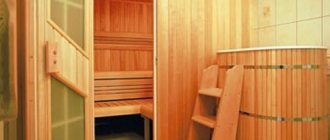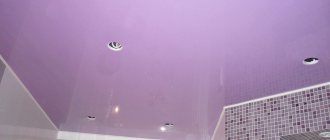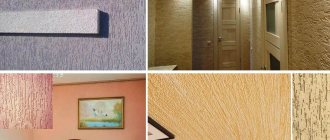Photo: houzz.com It is mistakenly believed that a combined bathroom is a necessary measure, but this has not been the case for a long time. In practice, this solution is much more functional and practical, because it allows you to use every centimeter of space. Even in apartments and houses with separate rooms, the internal partition is increasingly being demolished in order to increase the square footage. And we will tell you how to come up with a stylish and interesting design for a combined bathroom!
Effective area
Ergonomics means that the layout should allow for free space between appliances so that the placement of one does not interfere with the use of others.
The bathroom must contain the necessary plumbing: a heated towel rail, toilet, sink and bathtub or shower stall (optionally, a drain with a shower). The latter depends on your preferences. It is possible to add additional elements: a bidet, a hygienic shower, an additional sink (depending on the area).
To correctly arrange all the elements, it is better to contact specialists, since you need to understand not only the filling of the bathroom, but also the possibility of increasing the wet area due to the corridor or other non-residential premises. Pay attention to the location of the devices relative to the risers. This is especially critical for the toilet - do not place it on the wall opposite the pipes.
Features of the layout of a combined bathroom in a private house
The layout of a combined bathroom in a private house must meet a number of general requirements:
- The number of bathrooms is determined based on the area of the house and the number of people living in the house. For example, in a one-story house with two bedrooms, you can place one combined bathroom and one small toilet with a sink. In a two-story house, bathrooms must be located on each floor.
Arrangement of plumbing fixtures in a small bathroom Source designadvice.ru
- Bathrooms should be located close to the living room and bedrooms.
- In a house with two or more floors, it is recommended to place bathrooms on top of each other in order to save money when laying communications.
- It is considered optimal to have a window in the bathroom that will provide ventilation and natural light. If it is impossible to make a window, forced ventilation must be done.
Small windows in the interior of a spacious bathroom Source design-homes.ru
- An important point is to ensure waterproofing. Rolled waterproofing is one of the most convenient and easy-to-install materials today.
Toilet location
According to the standard, it is customary to place the toilet at a certain distance from other objects and walls. Namely:
- minimum distance – 380 mm from the nearest wall or plumbing fixture to the axis of the toilet;
- optimal - 450 mm.
For ease of use, there must be at least 50 cm of free space in front of the toilet. If you want to add a bidet, then you need to take into account the same distance in front of it. There should be from 380 to 450 mm between the axis of the toilet bowl and the edge of the bidet.
If the space does not allow you to install both items, pay attention to toilets with bidet functions.
Separate bathroom - what are the advantages?
When the bathroom and toilet are separated, it is convenient. There is no need to line up and wait for other family members when the right seat becomes available. This disperses the resulting queue to some extent.
The issue of ventilation in a separate bathroom is also important when the toilet is in a separate space - this is considered a more hygienic solution, since all unpleasant odors will not enter the washing area. In addition, forced exhaust works more productively in a small area.
When there is no need to save space, a separate room with a toilet is preferable. The comfort of using the toilet and bathroom increases many times over.
Author: Ira Nosova, implementation PtichkaHouse
Sink height
To make the sink convenient to use, it is necessary to install it so that the top edge is at a height of 850 mm. This rule applies not only to ordinary sinks with cabinets, but also to those built into the countertop, as well as overhead ones.
The mirror above the sink should not hang too low (especially if it has a shelf), and the sink itself should not be located too close to the wall. We recommend a minimum distance from the wall of 10–15 cm.
If you place a washing machine under the countertop, the sink should be built-in.
Disadvantages of separation
In the conditions of a standard apartment and zero renovation, the construction of a separate room always means additional costs for materials. Also, the entrance doors to the bathroom and toilet are located close to each other, which in the open position creates inconvenience for moving along the corridor.
In addition, the doors should be placed in such a way that they do not hit each other when opening. In standard apartments, this problem occurs quite often.
In addition to physical inconvenience, a visual problem is also created when the doors are constantly open in the corridor; it does not look harmonious.
Another problem with a separate bathroom is the lack of a sink in the toilet. This is not convenient, since after the toilet you will have to visit another room. And the associated opening and closing of doors, turning on and off the lights, precisely cause unnecessary actions and efforts.
To ensure passive ventilation and remove excess moisture, it is recommended to keep the bathroom doors open after water procedures. But there is another solution, so as not to open them every time, it is recommended to install a door with a special ventilation hole in the bathroom.
In standard apartments, it is more comfortable to have one spacious multifunctional combined bathroom than a separate one.
Author: "Own Brigade"
Fashion trends in decoration
Most often, the design of a bathroom is developed taking into account the fact that the walls will be lined with ceramic tiles. Until recently, there were no competitors for this material. Today, mosaic is becoming more and more popular. This is a very small tile (glass or ceramic) glued to a polymer mesh. Small tiles usually have several shades, which gives the walls an interesting look and is present in most modern bathroom interiors.
The mosaic looks attractive
The same trends are observed in the design of bathroom walls - combining tiles of different colors and shades. Just like when combining wallpaper, manufacturers produce tiles in collections whose design is designed so that they are combined with each other.
Bathroom design using tiles from one collection
The design styles of bathrooms have also changed - they are increasingly decorating the room with a modern style, in the spirit of minimalism or hi-tech. When creating such an interior, rectangular shaped plumbing fixtures and a minimum of colors are used. All these styles are characterized by neutral tones for the walls - white, gray, beige. And against this background there may already be several bright elements from a compatible range.
Minimalist style in bathroom design - no unnecessary details
However, modern plumbing itself can be decor. There are very decorative forms with graceful outlines.
An unusual form of plumbing for a stylish bathroom design
Finishing a room with high humidity
view album in new window
Such a multifunctional room as a combined bathroom needs a combined finish. It will not only improve its appearance, but also help zone the space. For the shower, mosaic is preferable, which allows you to easily and effectively design even structural elements of complex curved shapes, and for the walls in the wash area and the floor - large-format tiles. But it is worth remembering that the choice of finish largely depends on the style of the design project and the properties of the materials - they must be beautiful, moisture-resistant and washable.
view album in new window
Combined finishing in the design of a combined bathroom with shower
view album in new window
Slate-imitating tiles or decorative panels with a rust effect are a good backdrop for white modern-style sanitary ware and light wood furniture. This finish looks brutal and creates an expressive contrast with large-format glossy white tiles.
view album in new window
Contrasting decoration in a combined bathroom does not need companions, so both the plumbing and shower in such an interior should be as laconic as possible. The best solution would be a wall-hung toilet and bidet of a strict square shape, as well as a shower corner with a transparent fence.
view album in new window
When it comes to a room with expressive decoration, there is no point in adding bright accents to the interior - bathroom accessories can easily handle the role of decorative elements. For the project on Mosfilmovskaya, Fundament specialists chose minimalist chrome faucets and a black designer panel-type heated towel rail that looks like an art object.
Design of a combined bathroom 4 sq. m with a minimum set of plumbing fixtures
view album in new window
Design of a bathroom combined with a toilet, 4 square meters. m in the residential complex "Garden Quarters" is made in a non-classical style using white and gold tones. Considering the small size of the room, the designers of the Fundament group of companies equipped it with a minimum set of plumbing fixtures, choosing models in retro style.
view album in new window
A small rectangular bathtub built into a niche takes up little space and fits perfectly into the decor. It is organically complemented by a compact rack for accessories, decorated with light mosaics, and a glass curtain with a rotating “wing”.
Interior styles
Despite the fact that a bathroom, and especially a combined one, is the most functional room, even here you can implement different interior styles. Choose a design that will harmoniously fit into your apartment. When the rooms are combined with each other and have common motifs, the result looks much more holistic.
Combined bathroom in a modern style
Modern style is a concentration of functionality, practicality and elegance. This is precisely why it is good for the same extremely functional and practical bathroom.
The advantage of modern trends is their eclecticism, which allows you to combine any materials and textures. Therefore, natural stone goes well with acrylic facades, and wood with glass and stainless steel.
An interesting and unusual move is black plumbing fixtures, especially those with a matte finish. In modern interiors, such a solution is harmonious and appropriate. And when choosing a furniture set, pay attention to laconic simple forms, multifunctional storage systems, built-in appliances and natural wood finishes.
Combined bathroom in a classic style
Classic requires space, simple geometry, clear shapes and elaborate decor. The decoration uses pastel colors, deep and complex dark shades, wood, stone and gilding. Severity and laconicism are combined with elegant plant motifs, ornate forging and elaborate carvings.
In a classic interior, symmetry is important, and a combined bathroom is no exception. Therefore, think in advance about the location of plumbing fixtures, furniture, decor and lamps. And for decoration, use thresholds, decorative skirting boards and cornices, pilasters and columns, ceiling moldings, bas-reliefs.
Textiles occupy a special place in classic interiors, and in the bathroom this is more relevant than ever. Choose luxurious fluffy embroidered towels, voluminous terry robes, embroidered rugs and coasters.
Combined bathroom in Scandinavian style
Cozy and elegant Scandinavian interiors have quickly burst into fashion and have held a leading position for several seasons. They are laconic enough for small bathrooms and elegant for those who love home comfort.
The defining features of the Scandinavian style are functionality and ergonomics. The interiors are dominated by light shades, natural materials and natural textures. The style combines all the features of the region: fragrant coniferous forests, crystal clear mountain rivers and the powerful salty ocean.
Combined bathroom in minimalist style
Minimalism is a real find for small combined bathrooms. First of all, think carefully about what you really need and discard all unnecessary parts and accessories. Choose laconic plumbing fixtures, simple lamps, smooth surfaces.
If you doubt that you need a tall pencil case, you can limit yourself to one cabinet under the sink. And the corner shelves will be replaced by a long glass shelf next to the mirror, where you can place cosmetics and useful little things.
Minimalism is about simple materials, so you can do without pronounced texture and complex patterns. Use color accents and functional accessories like coasters and cups.
Combined bathroom in loft style
Unlike bulky classical styles, loft is defiantly rough and laconic with its raw textures. But it also requires more space, so this option is not suitable for small combined bathrooms.
Leave the concrete walls or brickwork, just take care of protection from moisture. Open communications and ventilation look good, but don’t forget about safety in a wet room. Plumbing fixtures can be either chrome-plated, ultra-modern, or massive, made of artificial stone.
The main colors of the loft are gray, brown, terracotta, black, white and their combinations. But bright and rich colors are suitable for accents: fiery red textiles, ultramarine accessories, emerald decoration of the wall near the bathroom.
Pipe installation
Pipe installation
Renovations in the bathroom should begin with the replacement of water supply and sewerage pipes. The installation of pipes in the bathroom must be done as competently as possible, therefore, in the absence of special skills, it is recommended to seek the help of a specialist, which will ensure both your peace of mind and that of your neighbors in the future.
It is best to install plastic water and sewer pipes in the bathroom.
There are special rules and requirements according to which bathrooms must be equipped - SNiP, according to which various nuances should be taken into account:
- Sewer pipes are connected using rubber gaskets;
- Tap water - using a special soldering iron;
- Upon completion of installation, be sure to check the quality of the connections using water supply;
- During the process of replacing pipes, you should also immediately install a water meter and taps that allow you to quickly turn off the water in the event of an emergency;
- In addition, you should plan in advance how plumbing fixtures and household appliances will be placed, as well as how water and drains will be supplied.
Floors
Warm floor scheme
It is desirable that the floor in the bathroom be equipped with heating, provided either by a special electrically heated coating or by central heating pipes.
The floor covering can be made of various waterproof materials, for example:
- Tile;
- Linoleum;
- Cork
- Wood (teak or larch), etc.
The main qualities that a bathroom floor should have are moisture resistance, non-slip and resistance to temperature changes.
That's all I wanted to tell you in this article. The above tips should help you carry out the renovation correctly so that the result is a modern bathroom with maximum comfort and reliability, which will serve faithfully for many years.
What should be the width of the toilet?
And yet, before abandoning the established parameters, you need to take into account the standard dimensions of the toilet, regulated by SNiP: width - at least 0.8 m; length – from 1.2 m; wall height – from 2.5 m.
Interesting materials:
Is it possible to obtain British citizenship? Is it possible to obtain citizenship by getting married? Is it possible to obtain an identification code without registration? Is it possible to get a property deduction for my husband? Is it possible to get a property deduction for a child? Is it possible to get a property deduction for a spouse? Is it possible to get an Inn via the Internet? Is it possible for a foreign citizen to obtain an Inn? Is it possible to get disability with arthrosis? Is it possible to obtain a writ of execution after three years?
