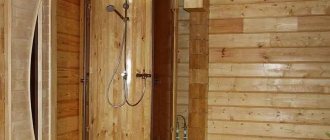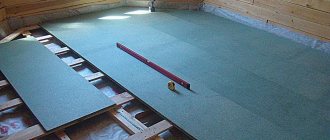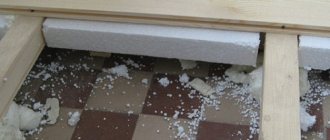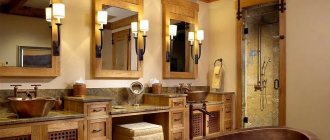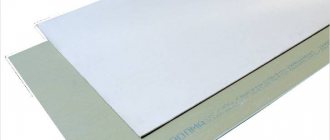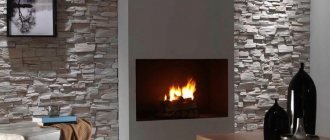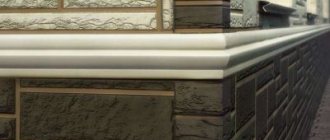Any water-repellent facing material is suitable for washing. Modern baths have several compartments at once. The steam room and washing room are made separately. This way the humidity in the steam room is always low and steaming is easier. But I want to make the washing department high quality. The question arises of how to decorate the washing area in a bathhouse if it is traditionally built of wood. And as you know, wood and water are a bad combination. We will discuss with our readers what material is suitable for lining a sink.
Design Features
The washing room is located in a place convenient for use - at the exit from the steam room or in an adjacent room. The space should be close to water supplies and drains. If the structure is installed at a distance from water intake points, then the owners will have to lay additional pipes.
The arrangement technology depends on the type of shower. In the bathhouse you can make 2 types of washing:
- Seasonal. In the summer design, instead of heating devices, the sun's rays are used. A water tank with a tap or a bucket-waterfall is installed on a flat pitched roof.
- Stationary. A traditional shower in a bathhouse is installed in an extension or inside a steam room. The functions are no different from the apartment options. The structure has drainage and water supply, a ventilation system and electricity.
The summer washing room is located in the dressing room. A person leaves the steam room, gets into the shower, then into the locker room. The ergonomics of the room protect people from contact with the outside world, while ensuring isolation and ease of use.
If a separate room is allocated for the washing room in the bathhouse, then in a separate space you can create an original interior from materials that differ from the decoration of the steam room. The isolation of the structure allows you to create a place for washing several people.
Traditional option for a bath Source odnastroyka.ru
If the room is compact, then divide it with a partition and arrange a free area. Rational use of squares allows you to make maximum use of idle space. Heating and water heating are often combined with a steam room, which saves fuel. Depending on the size, from 1 to 2 people can take a shower in the bathhouse at the same time.
Original solution for a bath Source v-banyu.ru
Is it worth combining a sink with a steam room?
At the design stage of the entire structure of the bathhouse, you need to decide whether you want to equip a steam room combined with a sink, or a separate one. Although, in fairness, we note that such a decision may be dictated not so much by wishes as by objective necessity.
The following factors are important in this matter:
- material capabilities of the developer;
- availability of building materials and other components;
- area of the building plot.
Often, a steam room combined with a sink is equipped when there is a lack of free space and funds.
In any case, even with a small building area, there will be at least two rooms in it. In the first - the dressing room - there will be a locker room, a rest room with the necessary furniture, as well as part of the stove, which will be heated from here. The second room is the washing-steam room itself.
Despite the apparent inconvenience, a number of positive aspects can be found in this design:
- from an economic point of view, it is cheaper and also requires less fuel for heating;
- The layout of such a steam room is simple and laconic - the stove goes into the steam room with a heating part with a heater, so you can heat water directly on it.
At the same time, one cannot ignore the negative aspects:
- the small dimensions of the room do not allow several people to wash at the same time;
- after each visit to the steam room by a separate group of people, the steam room needs to be ventilated and the stove heated;
- This type of washing is not suitable for people with poor health.
In order to somehow compensate for these shortcomings, you can think of a competent layout, that is, place the washing area slightly lower than the steam room area, so that washing is not so hot.
Thus, if you have a small area at your disposal for a bathhouse - no more than 16 m2, it is better to make a steam room combined with a sink, since if separated, it will not be comfortable to be in very cramped rooms.
At the design stage of the entire structure of the bathhouse, you need to decide whether you want to equip a steam room combined with a sink, or a separate one. Although, in fairness, we note that such a decision may be dictated not so much by wishes as by objective necessity.
Often, a steam room combined with a sink is equipped when there is a lack of free space and funds.
In any case, even with a small building area, there will be at least two rooms in it. In the first - the dressing room - there will be a locker room, a rest room with the necessary furniture, as well as part of the stove, which will be heated from here. The second room is the washing-steam room itself.
In order to somehow compensate for these shortcomings, you can think of a competent layout, that is, place the washing area slightly lower than the steam room area, so that washing is not so hot.
When choosing materials for the interior decoration of the washing compartment, the following parameters are taken into account:
- resistance to high humidity;
- environmental safety;
- practicality and durability;
- convenient and affordable installation;
- ease of maintenance;
- price.
The most popular finishing materials include wood, tiles, stone, paint, and plastic.
According to their purpose, they are divided into types: for finishing floor, wall and ceiling surfaces. Each of the available options has its own advantages and disadvantages.
Water supply technology
The choice of location for the structure depends on access to communications. Automated liquid supply systems facilitate the operation of the steam room. If there is a centralized water supply nearby, then an additional thread is laid to connect to the main line.
When supplying from a well, a pump is installed and the wiring is carried out. Natural sources are divided into 2 groups:
- Underground. Spring and artesian water are suitable for use in washing baths. The collection is carried out by drilling or during the operation of wells.
- Superficial. There are a lot of pathogenic bacteria in open reservoirs, so before being supplied, the liquid goes through a multi-level filter system.
When laying pipes, preference is given to polyethylene or polypropylene types. The inexpensive material is easy to install. Metal models are more durable than plastic counterparts, but have high weight and complex installation (welding equipment).
Underground spring Source banya-expert.com
Utility networks in the shower of a bathhouse are often hidden from view under cladding in the walls or in the floor. Open communications are safe and easy to establish. If there is a breakthrough, the parts can be easily replaced without dismantling the partitions or coating. Shut-off valves are needed for hot and cold water. For polypropylene pipes, couplings, clamps and adapters are additionally used. The quantity and type depend on the length of the water pipe.
How to add water Source byrcompany.ru
To prevent the appearance of condensation in the shower bath, during installation, pipes with cold water are placed under hot water. The heated air will not rise up and, after cooling, fall onto the finish. When installed hidden, all elements are additionally protected with thermal insulation, otherwise the cladding and wooden parts will rot from moisture.
Principles of work execution
Before finishing, you need to prepare the premises, building materials, and collect the required tools and consumables. It will be easier to understand the work process using the example of lining.
Preparation
To prepare the space you need:
- Take out construction waste.
- Consider the location of wiring and lighting points.
- Place the lining indoors and leave for 3–5 days.
The lumber must be coated with a special antiseptic in advance to protect it from the destructive effects of moisture.
Tools and consumables
Required tools and consumables:
- jigsaw, miter saw;
- Sander;
- screwdriver;
- hammer, mallet;
- wood hacksaw;
- fasteners;
- bars, slats;
- lamps, wires, corrugation.
Additionally, you need to prepare a vapor barrier and foil film, insulation.
Screwdriver (Photo: Instagram / instrument_tyumen)
Floor arrangement
The choice of finishing material depends on the type of floor:
- For concrete surfaces, it is better to choose ceramic tiles or porcelain stoneware.
- If the base is not solid, only with joists, you first need to make a subfloor, and then lay the floorboard.
Types of wooden floors:
- Solid - a massive wooden board, without free space between the individual boards.
- Leaky - between each board there is 2-3 cm of free space through which water flows into the ground.
Depending on the type of wooden floor, the option of arranging the drain changes. If the floor is solid, the drain is located at the lowest point of the room, and the flooring itself is sloped in one direction.
Wall covering
The decoration of the walls in the bathhouse is a multi-layer structure:
- Vapor barrier film.
- Wooden frame made of bars.
- Insulation.
- Foil film.
- Frame made of slats.
- Finishing material.
The insulation must be resistant to moisture. The best option is foam glass. Mineral wool is cheaper, but is not resistant to moisture.
Foam glass (Photo: Instagram / granulir)
Types of structures
It is considered convenient to connect to a centralized backbone network integrated with the home system. If this option is not available, there are 4 solutions for draining the liquid:
- Drainage well. The model is suitable for a small washing room in a bathhouse. The “cushion”-based design will ensure natural drainage of water into the ground.
- Storage tank. The wastewater enters a special tank that must be pumped out.
- Cesspool. The underground structure is placed at a distance of 2.5 m from buildings (residential, technical and bathhouses). Dimensions are calculated based on the number of people who will use the steam room.
- Septic tank. Sewers come in single- and double-chamber types and operate on the principle of a cleaning well. The role of a reservoir is played by barrels or containers without a bottom. Crushed stone with sand is used as a filter.
When installing a shower drain in a bathhouse, pay attention to the location of groundwater. When running close, the volume of the chamber is increased, otherwise the drains will not fit inside the structure. It is recommended to install a drainage pit and a septic tank in sandy soil. In clay species, moisture stagnates.
Country holiday
To install a new structure for a steam room, you must select a free area. The specific criteria for allocating a plot of land are determined solely by the owner himself.
For example, those who are predisposed to colds prefer to place a bathhouse closer to a residential building.
With all this, you don’t want the bathhouse to be located next to a place of discharge of natural needs (unless, of course, you have a septic tank) or a garbage pit.
Often, users prefer to place the bathhouse adjacent to the main building, ensuring the proper level of heat and vapor barrier.
Bathhouse at the dacha: photo
Another direction in planning the site for installing a building for a bathhouse comes from geological research data. Of course, if the layout of a 4x6 bathhouse involves the creation of drainage for water disposal, then the requirements for soil quality may not be so high.
Bathhouse design: photo of the location of the sink, steam room, relaxation room, bathroom and terrace
Often, a traditional project does not involve the creation of a special sewer system; in this case, a reinforced foundation is planned and a place with a low groundwater level is selected.
Areas of high moisture accumulation are usually excluded from the 5x6 project. In this case, it is necessary to maintain distance from the following objects:
- from the well - at least 5 meters;
- from the toilet and garbage pit - at least 8 meters;
- from a residential building - at least 8 meters.
If you are really lucky and your site is located close to water, it makes sense to install a bathhouse with access to a body of water. In this case, the issue of planning and installing the pool is removed; immediately after the steam room you can plunge into the cool water of the lake.
When the issue with the location is resolved, it is worth thinking about the project itself. The plan reflects such parameters as the number and purpose of premises, the size of the steam room and washing departments, the presence of additional compartments, and the number of floors.
Contrary to current stereotypes, a bathhouse project is expensive. This is true if you purchase a construction plan from a construction company. However, no one prohibits the use of template developments. In this article we provide the necessary drawings and diagrams, according to which you can develop your personal design for the location of functional elements.
For example, the layout of a 6x4 bathhouse can be easily obtained proportionally from a project of another multiplicity, where the sink and steam room will be located separately or adjacent.
Creation Rules
Water from the washing room to the drain tank passes through a pipe that is installed in the trench. The ditch is dug at an angle of 20 degrees. To avoid blockages, solid parts without seams or corners are used for showers in the bathhouse. If the soil freezes to 1-1.2 m in winter, then the sewerage system is insulated with glass wool or expanded clay.
Installation of drain pipes Source septik27.ru
The section of pipe entering the bathhouse is covered with a plug. The perimeter of the drain structure is covered with a thick layer of crushed stone, creating a slope towards the tank. The trench is filled with concrete mortar. To increase strength, use mesh.
The drain hole inside the shower in the bathhouse is installed near one of the partitions or in the corner. After the screed has dried, remove the plug and install the filter. After completion of the rough work, they are tiled or a pallet is placed.
If a washing room in the bathhouse is not provided for in the plan, then the floor covering in the room is dismantled for the installation, and part of the soil is removed. After installing the sewer pipe, slats are installed under the logs, which make a slope of 20 degrees. The boards are returned to their place, a drain hole is cut in the upper part. The floor is filled with reinforced screed, then the finishing is laid.
Gangway installation
Washing baths are rarely equipped with separate shower stalls and trays.
Typically a drain is used to drain the water. So, the ladder kit consists of the following parts:
- A siphon with a water seal that blocks unpleasant odors that can penetrate from the sewer.
- The decorative grille is mounted on the drain body and rests on it. The surface of the grate and the sides of the ladder must be at the same level.
- The drainage ring is designed to ensure that when the waterproofing breaks, water flows back into the drain through the hole located in the ring.
- A steel pressure flange is used to ensure the tightness of the waterproofing connection with the drain body.
- Gangway body.
Drain
The location for installing the drain is determined when designing the washing room. This is due to the fact that the equipment will be mounted in the floor. This directly determines how to make the floor in the washing room. After arranging the drain, care should be taken to connect it to the drain. To do this, you will need to install a pipe with a slope of at least 3°.
Note! The floor should also have a slight slope towards the drain, which will prevent the accumulation and stagnation of water in the washing room.
Materials
To install a ladder, you need to prepare:
- cement;
- sifted sand;
- heat and sound insulating material;
- mastic/adhesive composition;
- waterproofing membrane;
- finishing material for flooring.
Installation technology
Installation of a drain ladder
First you need to lay the thermal insulation material, in our case it will be polystyrene foam. Its thickness should be 4 cm or more. In this case, the foam must be of high density, which will provide good rigidity.
Note! To maintain the slope of the floor to the drainage point, check each step with a level. Make a cutout in the foam for the sewer pipe and drain.
When the preparatory work is completed, you can fill the floor with sand-cement mortar, this way you will fix the ladder. Pre-treat the drain with solvent. In this case, the screed must be laid taking into account the slope necessary to direct the water to the drainage point. Ensure the drain is tight.
Installation of ladder and installation of formwork
Note! After the screed has dried, use silicone sealant to seal the joints of the drain. Remember, water from the washing room should only drain through the drain.
Waterproofing and finishing
Floor waterproofing
You also need to perform waterproofing, into which the fiberglass seal should be embedded. Along the perimeter of the wall, to a height of 10–15 cm, you need to apply waterproofing, and then glue a fiberglass mesh onto it. After this, the second layer of screed should be poured.
After the screed has dried, you can begin finishing the ladder. An adhesive composition is applied to the screed and the tiles/mosaics are laid. In this case, the grate of the ladder should be on the same level with the finishing material. Upon completion of the finishing work, all seams should be sealed with moisture-resistant grout. Wall tiles are laid using the same principle, but this will be discussed further.
Note! If you plan to lay a plank floor, then lay roofing felt on the base, and then install the sheathing.
Electricity and ventilation
A humid environment conducts current well, so the panel, distribution box and switch are mounted in the dressing room. Sockets are prohibited from being installed in the washing room. The safest place from short circuiting is the changing room.
In a wooden bathhouse, open wiring is used, which is pulled through the attic. When lighting the shower, install moisture-resistant electrical appliances. The models feature a ceramic socket, a heat-resistant lampshade and a wooden lampshade.
How to install wiring Source electric.sboxdemo.ru
Humidity will become a breeding ground for mold, which destroys the finish of the shower in the bathhouse and is dangerous to human health. To reduce the level in the room, ventilation is carried out. Natural air circulation provides pressure differential and ventilation. A forced system (fan, air conditioner) pumps in oxygen, and the filters are cleaned of contaminants.
Fan in the shower Source banyaspec.com
Hot water options
A shower in a bathhouse needs not only cold, but also hot liquid. The type of equipment depends on the frequency of operation of the steam room and the technical features of communications. Among the popular designs there are 5 models.
Stove heating
Hot water is obtained from a heater designed for use in a bathhouse. Cold moisture entering the heat exchanger heats up and passes into the storage tank under high pressure. When you open the tap, warm liquid flows to the shower faucet.
Stove heating for shower Source texnotoys.ru
During consumption, users must ensure a constant supply of cold water. Comfortable conditions are only available when the stove is running. If there is no electricity in the bathhouse, then a hand pump or motor pump can be used to supply moisture.
Gas
In an area connected to a centralized supply of blue fuel, you can install a column. A flow-type gas heater quickly heats water for a shower in a bathhouse and does not depend on the availability of electricity in the steam room. To install the equipment, follow the operating rules.
Gas shower heater Source master5.kiev.ua
Providing the wash room with water
Calculation of the capacity of the water supply pipes must be made based on the expected number of people and the area of the future bathhouse, since a sufficient water supply is an important condition for the functioning of the bathhouse.
To provide washing hot water in sufficient quantity, you can choose one of the following methods:
- heating water with a gas heater, if it is possible to supply gas to the bathhouse;
- using an electric boiler.
Thus, if it is possible to connect to the central water supply, then solving the issue of providing water is not difficult.
But if no communications are laid near the bathhouse, the required amount of water for washing all visitors to the bathhouse must be prepared in advance so that everyone can collect the required volume of water for themselves in a separate container.
Read also: What metal are rails made of?
Therefore, the calculation of the approximate volume of water must be made in advance. Considering that on average one person needs about 7-10 liters of hot water at 80-90 ºС and 3-4 times more cold water, it turns out that each steamer will need about 45 liters of water.
By multiplying the resulting value by the number of visitors to the steam room, you can determine how much water is required. Hot water is prepared in a large vat, leaving it on a stove, which is usually heated with birch wood.
Finish options
The interior design of the shower room can replicate the interior of the steam room or be the complete opposite. The choice of materials for the room depends on the technical features of the bathhouse. Among the popular types, designers note 5 varieties.
Tile
The beautiful, practical finish is moisture resistant, allowing it to be used in a washroom. Strong, durable material is not afraid of mechanical damage and is not sensitive to aggressive detergents. A variety of sizes, shapes and colors help to create an original design of a shower in a bathhouse.
Finishing options Source postroeczka.ru
Finishing in a washing bath Source baniy.ru
Before installing ceramics, waterproofing is carried out and the surfaces are leveled. Moisture-resistant tile adhesive is used for cladding. After installing the material on the walls and floor of the shower in the bathhouse, maintaining the room is simplified. You can combine glossy and matte finishes to create a beautiful space design.
Stone
The natural pattern of the finish emphasizes the originality of the washroom design. Granite, marble and sandstone are suitable for cladding a shower in a bathhouse. In combination with chrome taps, the polished quartz surface looks impressive. Fine-grained travertine is combined with bronze fittings. Heavy types are used for areas not exceeding 50 cm in height.
Washing room finishing options Source design.altaysun.ru
Composite stones imitate the appearance of natural species. The finishing is based on acrylic or polyester substances that are combined with natural raw materials. Materials with resins are prohibited from being used on walls bordering the steam room. When heated, the decor releases toxic fumes that are dangerous to people.
Wood
To decorate the shower room in the bathhouse, natural hardwood (oak, linden, alder) is used. The surfaces are covered with block house or clapboard. Wood-based panels are easy to install and resistant to mechanical damage. The material brings a pleasant natural aroma to the room and makes the interior luxurious.
Natural finish Source yandex.ua
Room layout
Finishing the shower room in the bathhouse should begin after planning the room. To do this, it is recommended to draw up a separate drawing of the room, which indicates the location of the washing room elements. Features of drawing up a plan:
- A shower with a mixer should be installed in a place where it is more convenient to supply cold and hot water through the pipeline.
- Along the perimeter of the room, shelves should be fixed on which washcloths, shampoos, and soaps will be placed.
- It is better to leave the central washing area free. This place will be convenient for dousing yourself with cool water after the steam room.
It is necessary to arrange the shower elements so that they do not interfere with movement and water procedures.
Interior items in the washing room
The ease of use of a shower in a bathhouse depends on the equipment of the room. The room has hooks for clothes and cabinets for detergents. Shelves for storing textiles are often made of wood. Models made of strong plexiglass will help to keep the space optically uncluttered.
Furniture in the room Source irkutsk.zoon.ru
Instead of traditional benches, compact chairs can be placed along the walls. Wooden sun loungers look impressive, next to which there are cabinets on wheels. The size of the table depends on the washing parameters in the bathhouse. In a large space, a massive table is appropriate; in a small space, a folding model or a bar counter is appropriate.
Arrangement of a washing station Source izhbani.ru
The washbasin is not a mandatory element of the interior. If the size of the room is limited, then the functions of the sink are taken over by the shower in the bathhouse. Near one of the walls you can place a tall narrow cabinet on which you place a tub of water. Shelves with household chemicals are installed nearby.
A shower cabin is a convenient and practical option, which is often used in a bathhouse. Closed models with swinging doors are easy to place in a spacious washroom. Strong acrylic glass can be traditionally transparent or with a smoke effect (matte). In a compact room, designers recommend options with sliding doors (accordion).
Closed cabin Source dizainexpert.ru
If the shower in the bathhouse is needed only for washing, then open models are used. The design consists of a wall-mounted mixer and a tray. Based on the type of material, there are 5 types of bowls:
- Enameled. The steel is coated with a thin protective layer against destruction. Plumbing is very easy and inexpensive. Strong water pressure causes iron to rattle, and minor damage leads to rust.
- Ceramic. Beautiful, elegant earthenware models will harmoniously fit into the interior of a shower room in a bathhouse.
- Cast iron. The surface of heavy pallets is covered with a layer of enamel. Due to their weight, the structures are difficult to install, but durable.
- Acrylic. To prevent a light shower in a bathhouse from bending under the weight of a person, it is placed on supporting legs during installation.
- Marble. Beautiful, decorative elements are very expensive.
Shower bowl Source strojudacha.ru
Stylistic design
The beauty of the interior depends on the direction in which the room is kept. To make the bathhouse look like a single whole, the design of the shower room becomes a natural continuation of the space with the steam room. The design can use related styles or options that have similar features.
Rustic
The classic Russian style will harmoniously fit into the interior of the log house. The room has many wooden details decorated with hand carvings. Textiles with national ornaments were placed on the windows, shelves and tabletops. The rubberized floor mat visually resembles a path with geometric patterns.
Russian interior design Source banya-ili-sauna.ru
Heavy, rough furniture is appropriate in rustic design. The color of the wood of the interior items does not match the shades of the walls, floor and ceiling. Instead of benches, you can install wicker boxes with pillows. Household chemicals were placed on the shelves in containers resembling clay pots and bowls.
Chalet
The abundance of rough wood in the finishing of the bathhouse washroom makes the Alpine interior visually similar to a Russian rustic one. Stone-like tiles are used to decorate the shower. Antique faucets were made of bronze. On the walls there are forged hooks, hangers and shelves made of solid wood.
Rough, untreated furniture looks brutal and luxurious. Lamps in metal frames were placed under the ceiling of the washing room in the bathhouse. The interior of the room can be complemented with a real or decorative woodpile.
Alpine interior in a washing room Source ladizium.at
Minimalism
Decorating a shower in a bathhouse in a restrained style makes the room elegant and laconic. The simple geometry of the cabin blends harmoniously with the shape of the room. In a compact space, a pallet is used, and instead of doors, a curtain on rails is used.
A laconic direction in the soul Source houzz.se
Natural wood will add natural notes to minimalism. The panels on the walls are polished to a shine, and the floors have simple gray tiles. Instead of traditional furniture, a podium made of wood is installed. Spotlights are installed along the perimeter of the ceiling.
Simple design Source intercom.in.ua
Loft
Brutal industrial style will fit perfectly into the interior of a room of any size. The design of a shower in a bathhouse is characterized by a deliberately rough finish. The walls in the washing room are often decorated with tiles reminiscent of the texture and color of plaster. The decor imitated with wild stone or brick looks original. The roughness of the finish is combined with a glossy floor covering.
Industrial style Source pinterest.com
The type of shower in the bathhouse depends on the parameters of the room. A full-fledged cabin with glass doors will harmoniously fit into a spacious room. In a compact space, the “wet” zone can be distinguished visually (finishing, lighting) or physically (half walls). The loft uses practical modern furniture.
Eco style
The natural direction harmoniously combines the simplicity of minimalism with decorativeness. A beautiful, comfortable interior is created using natural finishes. The design of a shower in a bathhouse combines the warm texture of wood with the smoothness of marble or the roughness of sandstone. Greenery details (stabilized moss, flowers) are appropriate indoors.
An eco-style shower is tiled with stone-like tiles or waterproof panels reminiscent of wood. Traditionally, sliding transparent partitions are used; there are options with half walls. The interior is furnished with furniture made from natural raw materials with minimal processing.
From the reverse
Well, it turns out that the decoration of the bath largely determines the pleasure and benefits of it? Why not, in this case, think of a bathhouse for yourself, following the finishing outwards? That's right, many bathhouse designers do just that. Let’s try to think of a small bathhouse for ourselves that, with a minimum of justifiable costs for it, will be as pleasant and beneficial as possible. The result is:
The foundation is a flat strip foundation or a columnar foundation with a plinth. With the dimensions of the building in plan up to 6x6 m, the forces of frost heaving on ordinary soils will practically not tilt the structure; the bathhouse will simply rise and fall slightly throughout the year. On weak, subsiding and highly heaving soils - a strip foundation of normal depth. The structure of the bathhouse is foam blocks made of ordinary masonry cement-sand mortar. Exterior finishing and thermal insulation – ventilated facade made of dry-molded facing brick; half-brick masonry, connections to the load-bearing wall - steel anchors with deformation bending seam to seam. The floor is made of larch planks with joists on larch beams. The runoff from the washing room and steam room disperses through the cracked floor into a concrete catcher. The drainage pit is located at a distance from the building. Insulation - ecowool. Finishing the washing room and steam room is the simplest with standing boards. Wood for finishing the steam room - linden, cryptomeria, alder, aspen, poplar. Wood for finishing the washing room - larch, cryptomeria, pine, oak, ash, maple. Finishing the dressing room and rest room - according to your means and desires. The chimney of a sauna stove is a steel pipe in a homemade sleeve.
Steam to your heart's content, and then drink tea from a samovar in such a bathhouse will be no worse, or almost the same, as in a real Russian one. But the whole thing will hardly cost more than just custom-made branded finishing.
Loading…
what else to read:
Building a bathhouse with your own hands: choosing a type, features, equipment
Frame house: pros and cons, is it possible to do it yourself, construction technology
House made of timber: is it possible to build it yourself, technology, design, cost
Display all materials with the tag: wooden country house
Go to section: DIY construction, country house and plot
Discussion:
write
Name *
Subscribe to replies by email
By clicking the “Add a comment” button, I agree to the user agreement and privacy policy of the site.
- https://obustroen.ru/banya-i-sauna/moechnaya-v-bane.html
- https://pootdelke.ru/otdelka-bani/moechnaja-v-bane.html
- https://bouw.ru/article/ustroystvo-moechnogo-otdeleniya-bane
- https://moistenki.ru/otdelka-vnutri/parnoj-v-bane-svoimi-rukami.html
- https://vopros-remont.ru/zagorod-i-stroika/otdelka-bani/
