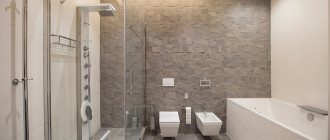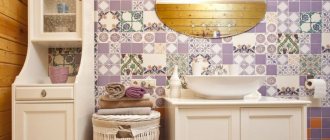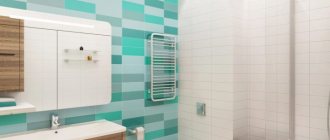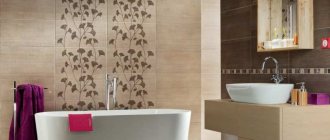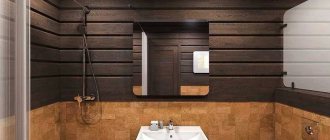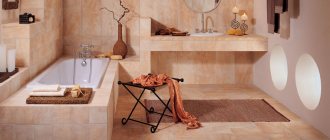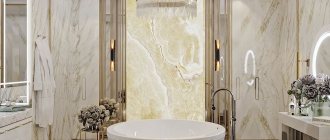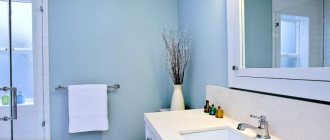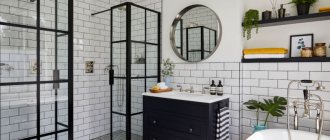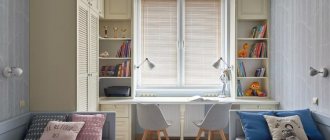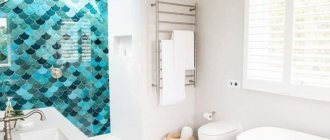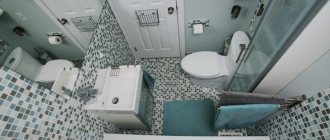Interior of a bathroom combined with a toilet: 10 photos of successful projects
A small bathroom needs proper organization of the workspace, especially if it needs to be converted into a combined bathroom. This room will perform several functions simultaneously, so the corresponding zones should be located as conveniently as possible. It is recommended to use methods to expand usable space.
Universal budget design option Source aa-mirrors.co.il
It is important to choose ergonomic furniture and non-standard plumbing fixtures. It is advisable to use the corners of the room. For example, install a corner shower stall or a sit-down bathtub in one of them, and install a sink or toilet or some piece of furniture in the other. The range of plumbing products today is large; you can easily choose a miniature sink, corner toilet, stall or bathtub.
Installing a corner toilet to save space in a small room Source instasaver.org
The color scheme of the room must be thought out in advance. It is recommended to decorate a small space in light colors (gray-beige, white or blue). It is advisable to make the walls in a small combined bathroom glossy; this will improve lighting and visually expand the room.
Simplicity and practicality Source fujifilm.jp
In a bathroom with an area of less than 3.5 sq.m. It is advisable to zone the space. Replace the bath with a shower or make a sector for taking water procedures, limited by a glass partition, and install the toilet and sink separately.
It is important that the partition is transparent and the floor surface does not differ in color. This technique will create the illusion of integrity, that is, visually the space will not be “cut” into separate parts.
Design of a luxurious bathroom with a shower Source vizada.ru
See also: Catalog of companies that specialize in interior remodeling.
In a combined bathroom, a lot of space is usually occupied by a bathtub or shower. Instead, you can seal the area of the floor and wall in the shower area and install a low pan. Make the floor with a slope to drain water and lay it out with tiles. These actions will allow you to use the space of the room as profitably as possible and visually expand the space of the bathroom.
Shower room with toilet in chocolate colors Source italstroy.ru
A spacious shower cabin is suitable for a married couple who prefers to take water procedures together. This is also a good option for an elderly person who finds it difficult to get out of the bath on his own. A transparent partition would also be appropriate here, allowing you to visually enlarge the room. To enhance the effect, the bathroom can be decorated with a large mirror.
Black, gray and white in bathroom design Source charismadesignstudio.com
Every bathroom, even the smallest one, needs places to store useful little things. There are many options: open shelves, wall niches, tall cabinets, cabinets with doors and drawers. Things that are afraid of water should be hidden in closed drawers, and shampoos and gels should be placed at hand, beautifully displayed on shelves.
Convenient plasterboard shelves decorated with yellow tiles Source moyavanna.com
In a combined bathroom you need to use any area of usable space. If it is not possible to install compact corner cabinets, you can use the space under the sink. It is advisable to place a cabinet or drawer there for storing towels and cosmetics. The cabinet doors should be equipped with hooks and pockets, and the inside should be equipped with retractable grilles.
Sink above the washing machine to save small space Source prostroyer.ru
A mirror is necessary in the interior of any bathroom, especially a small one. This decorative item is used both in the singular and in the plural (for example, a set of several elements gradually decreasing in size). A good idea would be mirrored doors on a wall cabinet or sliding door system. Such furniture will visually expand the space of a small bathroom and add light.
Functional shelf above the sink with lighting Source houzz.com
Design
In addition to repairing and placing plumbing in a bathroom combined with a toilet, it makes sense to think about the aesthetic side of the issue. A person spends no less time in the bathroom than, say, in the kitchen or hallway. Therefore, it is worth paying attention to the decoration of the bathroom. Here you can use a finishing option that matches the style of the overall design of the apartment, or go the opposite way and play with contrast.
The ceiling can be finished with plastic panels. This is the most economical, but also short-lived option. Therefore, you can simply apply water-based paint or try installing a suspended ceiling. The last option fits almost any interior.
Ceramic tiles or mosaics are usually used for walls. It is recommended to choose soft and soothing colors, such as blue or green. But you can also use contrasting colors, this will create the visual effect of a larger space. There are no strict criteria for choosing tiles; be guided by your taste and financial capabilities. The main thing is to use moisture-resistant glue when finishing walls.
The floors can also be tiled. But recently, self-leveling floors have become very popular. This allows you to hide all the unevenness of the floor, so at the initial stage of repair, there is no need to level it. In addition, self-leveling floors look great in any room and are applied much faster than other types of floor coverings.
You can install a large mirror above the sink. This approach also allows you to expand the visual boundaries of the room. Alternatively, you can use a wall cabinet with mirrored doors.
Advice! Regardless of the design style of the bathroom combined with a toilet, the plumbing fixtures should match the style of the interior decoration. In addition, it must be located in a certain order. The most common arrangement is: sink, toilet, bathtub. Items are listed in order of distance from the entrance.
Current bathroom design trends
When choosing what the interior decoration of a country house will be like, a lot of attention is paid to the correct selection of colors. In the case of a bathroom, light shades will give the room airiness, light and visually expand it. But bright and rich colors are also good. For example, using clean greenish-blue tones, you can create a marine-style bathroom interior. And even black, if you choose small mosaic tiles, correctly combine it with other shades and provide good lighting, will not narrow a small bathroom, but will give it individuality and gloss.
Wine shade of red for a stylish design Source oooarsenal.ru
Floor tiles can also be used as a tool when working with limited space. If you need to expand the room, then it is better to create a pattern with horizontal stripes, and if you need to visually stretch it, then with vertical ones. Tiles with geometric shapes will add dynamism to the interior. To prevent the room from seeming small, it is better to use a neutral shade of the walls, and to cover the floor, purchase tiles with a beautiful ornament or rich color.
Unusual modern bathroom design with a wall-hung toilet Source sadybametrohouse.gratka.pl
Art Deco style
The Art Deco style came from France several centuries ago. Over time, it has been slightly transformed, and today it is regaining popularity in a new form. It is used not only in the design of living rooms, but also to create the interior of combined bathrooms.
Art Deco style bathroom Source pinterest.com
The interior of a combined bathroom in the Art Deco style involves the use of African or South American patterns, mirrors in exquisite frames, the presence of broken lines and sharp corners, vertical stripes, zigzags and elevations, animal and plant motifs in the design of towels and curtains.
Shower room in art deco style Source moskva.best-stroy.ru
An Art Deco style bathroom is traditionally made in two main colors, for example, cool shades of beige and dark chocolate. It is important to add bright color accents in the form of accessories. A classic of the Art Deco movement - an exquisite symbiosis of white and black colors.
Beautiful bathroom in art deco style Source mebel-go.ru
Art Deco style can be identified by the intricate patterns of stone slabs on walls and floors, monochrome shades and zigzag patterns on mirrors. It is important not to overload the interior with heavy and bulky elements, so as not to narrow the already small space of the shared bathroom.
Classic style
Smooth rounded lines, natural materials, exquisite design elements, strict colors and proportions - these are the main features of an interior in a classic style. This creates a special atmosphere of reliability, balance and comfort.
Decorative tiles in a classic-style bathroom Source ots-neva.ru
For spacious combined bathrooms, you need to choose one-piece sets in the same style. The best material for the classic style is natural wood of moisture-resistant species, such as oak, teak, larch, merbau, and Brazil walnut. The material is impregnated with water-repellent compounds that prevent wood from rotting, and is covered with varnish, which further increases the life of the furniture in conditions of high humidity.
Classic interior for the bathroom Source yandex.ru
Bathroom and bathroom design: photo collection
Need new ideas to create a practical and beautiful bathroom interior? Pay attention to photos of finished works by famous designers and get inspiration for creating an individual and functional design.
Project of a small combined bathroom: how to correctly compose it and include everything you need?
The design of a combined bathroom depends on the size of the room and the possibility of expanding it thanks to a corridor or pantry. A small room should accommodate the most necessary elements, but at the same time not look cramped and uncomfortable.
Lots of shelves for functional use of space Source dekor.expert
Techniques for optimal use of room space:
- Install a wall-hung toilet model. It will help save space in a small bathroom.
- Remove all unnecessary things from the room, leaving only the essentials.
- Make a niche above the toilet for storing household chemicals and cosmetics. This will allow you to do without a closet.
- Lay out the floor and walls with light glossy tiles and hang mirrors. An abundance of reflective surfaces will enhance the illumination in a small room.
The toilet room can be converted into a combined bathroom using the space in the corridor. Instead of a bathtub, you should purchase a shower stall, this will free up space for a washing machine.
A bathroom with a window looks very attractive. In this case, the height of the window sill must be at least 130 cm in order to be able to install a sink, toilet under the window, or organize an area for storing necessary things. The minimum area of a bathroom is 2.75 square meters. It can accommodate a corner cubicle with a side door, a small sink and a wall-hung toilet. If installing a washing machine, this size must be at least 3.5 square meters.
Bright pink for bathroom design Source stroikairemont.com
If the bathroom has an unusual configuration that prevents the use of a conventional shower tray, it is wise to create a wall-mounted shower panel. The water treatment area is limited by a glass partition.
When arranging the interior of a bathroom combined with a toilet, everything you need can be placed on 3.3 square meters of space. In order to additionally accommodate a cubicle, bathtub, bidet, cabinets for towels, a washing machine and shelves for household chemicals, a large space is needed. Typically, such a combined bathroom with bathtub is located close to the main bedroom. It occupies at least 8 square meters of free space.
Bathroom in gray Source tileinfo.ru
If the room is more than 9 meters, the bath can be located in the very center, possibly on a hill. Along the perimeter, at a safe distance from splashes of water, place furniture impregnated with a water-repellent composition and varnished, a waterproof chair, other plumbing fixtures and decorative items.
It is advisable to make a bathroom for older people spacious, with wide passages and non-slippery floors. Instead of a bathtub, you need to install a shower with a comfortable low tray. It is recommended to equip it with a seat and a rubber mat to prevent your feet from slipping.
Ideally, a bathroom with a toilet should have a window that provides natural ventilation. Otherwise, the room must be equipped with forced exhaust to eliminate condensation.
Furniture and plumbing
The choice of furniture and plumbing depends on the size of the room. In Khrushchev, separate toilets and bathrooms are provided in two- and three-room apartments. In one-room apartments, the dimensions of the combined bathroom do not exceed 3-4 square meters. m. Only the necessary minimum will fit here. But, if you approach the issue wisely, even in such an area you can create a cozy design.
Most of the room is occupied by the bath. If you replace it with a shower stall, additional space will be freed up. The washing machine can be pushed under the sink.
Decor and accessories
In a small bathroom, you should not use too bulky interior elements that will attract attention. It is enough to limit yourself to a few shelves for the necessary accessories. Only a mirror can be large; a reflective surface will increase the space. Shampoos and shower gels are ideally placed on a corner shelf next to the bathtub or shower.
Several mirrors will increase the volume of the bathroom Source roomester.ru
You can divide the bathroom into zones using different tile patterns Source roomester.ru
Placement of plumbing equipment
A combined shower with toilet has a major disadvantage - it is impossible for several people to use the bathroom at the same time. Zoning with the help of screens and partitions will help solve this problem.
In order to save space, plumbing fixtures are distributed in the corners, leaving the center free. The shower and toilet are located in a linear manner - side by side along one wall or opposite each other, then the space near the stall is separated for a sink.
If the shower occupies the entire end side of the room, the toilet and sink are installed along one wall so as not to block the entrance to the cabin.
Bathroom with shower, toilet and washing machine
Often, a shower stall is installed in a corner of a room or along the entire length of one of the walls.
In the first case, this is more practical, since usually the corners in the washroom are not used, and a shower stall in a small bathroom is a real godsend for the owner of several square meters as a bathroom.
The second option is most often used if the room has an elongated size, the width of which is much less than the length.
Despite the fact that a washing machine is an extremely necessary thing in every family, today it is fashionable to hide household appliances as much as possible. The easiest way to hide the washing machine is to install it under the countertop, next to the sink. But this arrangement is not always possible.
Sometimes the shower stall has to be installed along the wall behind the door. In this case, the sink is located opposite the door, the toilet is in the corner, and there is space for the machine on the third wall.
For your information!
It is most convenient to use a machine with vertical loading of laundry in this arrangement.
As a rule, a shower stall is installed by the owners of a small bathroom. Light colors are used for design because they visually add square meters to the bathroom.
