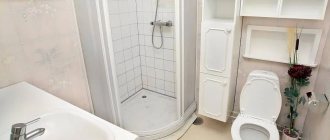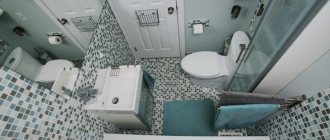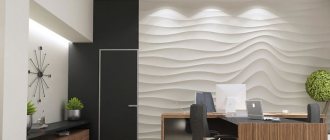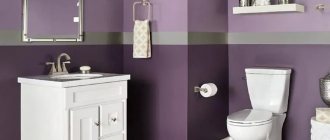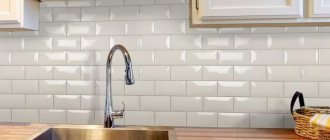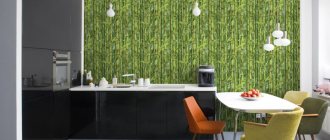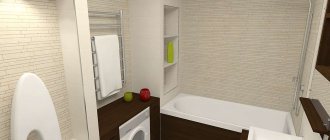07/08/2020 Read in 7 minutes.
Combining a bathroom and toilet is one of the most popular redevelopment options. It is chosen by 8 out of 10 people, and this is understandable, because this solution allows you not only to increase the usable area and find additional space, for example, for a washing machine, but also to get a more functionally convenient space. But the design of a combined bathroom has its own characteristics, which we will describe in detail in this review with a selection of photos from the portfolio of the Fundament Group of Companies.
Choosing plumbing fixtures for a combined bathroom and toilet room
view album in new window
view album in new window
The more spacious the combined bathroom, the more plumbing fixtures can be placed in it, turning a utilitarian room into a spa. As for the minimum set of equipment for such premises, it includes:
- bath or shower;
- sink;
- toilet (can be supplemented with a bidet).
Advantages of combining space in a small apartment
Previously, everyone tried to separate the shared bathroom into two separate rooms, since this was convenient for apartments where at least several residents live. But lately, designers are increasingly seeking to combine these vital rooms. Combining a bathroom with a toilet provides countless benefits:
- A significant increase in the amount of free space, which allows you to use it more efficiently.
- Conveniently fits a washing machine, washbasin, shelves, and cabinets.
- Single interior of bath and toilet.
This is especially true in small-sized apartments, for example in Khrushchev-era apartments, where the bathroom area is no more than 3.5 sq.m.
Renovating a bathroom in a Khrushchev-era building can only be done by combining a bathroom, since the premises of Khrushchev-era buildings are distinguished by their extreme miniature and small size. To solve this problem, it is necessary to pay attention to the rational distribution of space, carefully think through the layout of the bathroom, correctly position all water supply and heating systems, and provide the necessary ventilation.
Features of the bathroom layout in Khrushchev are presented in this article with photos.
Current planning solutions for the interior of a combined bathroom
view album in new window
The main thing in a combined bathroom is the interior design, which is based on a competent layout. The planning decision is important not only from the point of view of ergonomics, but also from the point of view of aesthetics, since it affects the selection of furniture. Niches are ideal for arranging shower and bath areas. They are also convenient for equipping a utility unit, when it comes to the design of a bathroom with a washing machine.
Bathroom interior with shower and bathtub on a podium
view album in new window
In the interior of this bathroom from the completed project of a 4-room apartment in the Art Deco style, the luxury of natural stone finishing is combined with the originality of the planning solution. Dark marble steps lead to a cozy alcove with a round bathtub.
view album in new window
view album in new window
The shower stall located in the adjacent niche is separated by functional sliding doors, and the wash area and toilet are designed extremely laconically and are located in the spacious main room. A mirror located opposite the transparent door enhances the light flowing through it, and additional illumination is provided by niche lighting.
How to visually enlarge a small bathroom?
What else can be done to optically enlarge a small bathroom? An interesting way is to use a very large mirror. The large mirror guarantees ease of use because it can be viewed from anywhere. Glass panels with a depth effect can further compensate for the slight negative impression of limited space. If you're going to hang multiple mirrors, don't just place them opposite each other.
Also, use a ton of shimmering elements to reflect the light. When you install high-power LED bulbs, their light reflects on all the details - such as door handles, hangers and faucets. Thanks to this, you will achieve a visual expansion of a small bathroom and at the same time create a unique, elegant interior full of brilliant compositions. Such solutions are usually impressive, so they are certainly worth taking advantage of.
Finishing a room with high humidity
view album in new window
Such a multifunctional room as a combined bathroom needs a combined finish. It will not only improve its appearance, but also help zone the space. For the shower, mosaic is preferable, which allows you to easily and effectively design even structural elements of complex curved shapes, and for the walls in the wash area and the floor - large-format tiles. But it is worth remembering that the choice of finish largely depends on the style of the design project and the properties of the materials - they must be beautiful, moisture-resistant and washable.
view album in new window
Combined finishing in the design of a combined bathroom with shower
view album in new window
Slate-imitating tiles or decorative panels with a rust effect are a good backdrop for white modern-style sanitary ware and light wood furniture. This finish looks brutal and creates an expressive contrast with large-format glossy white tiles.
view album in new window
Contrasting decoration in a combined bathroom does not need companions, so both the plumbing and shower in such an interior should be as laconic as possible. The best solution would be a wall-hung toilet and bidet of a strict square shape, as well as a shower corner with a transparent fence.
view album in new window
When it comes to a room with expressive decoration, there is no point in adding bright accents to the interior - bathroom accessories can easily handle the role of decorative elements. For the project on Mosfilmovskaya, Fundament specialists chose minimalist chrome faucets and a black designer panel-type heated towel rail that looks like an art object.
Design of a combined bathroom 4 sq. m with a minimum set of plumbing fixtures
view album in new window
Design of a bathroom combined with a toilet, 4 square meters. m in the residential complex "Garden Quarters" is made in a non-classical style using white and gold tones. Considering the small size of the room, the designers of the Fundament group of companies equipped it with a minimum set of plumbing fixtures, choosing models in retro style.
view album in new window
A small rectangular bathtub built into a niche takes up little space and fits perfectly into the decor. It is organically complemented by a compact rack for accessories, decorated with light mosaics, and a glass curtain with a rotating “wing”.
Materials and design
When choosing materials for finishing a bathroom, you must first take into account the specifics of the room: humidity and temperature changes. Therefore, choose only moisture- and wear-resistant coatings that do not swell or crack.
Wall decoration
The main material in any bathroom is ceramic tiles, which cover not only the walls, but also the floor. Also pay attention to PVC panels, natural and artificial stone and decorative plaster painted with moisture-resistant paint. If you prefer wallpaper, choose washable and durable non-woven fabric.
Ceiling design
The best solution for a modern bathroom is single- or multi-tiered stretch ceilings. PVC fabric is not afraid of moisture and temperature, is easy to clean, does not deform, does not get wet, and even saves you from flooding from above. But if you prefer drywall, slabs or suspended structures, carefully select materials from specialized series.
Floor finishing
For the floor in the bathroom, tiles, stone and porcelain stoneware are most often used, less often - moisture-resistant laminate. Parquet and other sensitive materials in a humid, warm room will quickly deteriorate. If space allows, you can zone the combined bathroom by combining different shades or textures of the flooring.
Plumbing
Plumbing is the first thing you need to start planning the interior of a combined bathroom. Modern bathtubs differ in shape: rectangular, round, oval, corner, with or without legs. Acrylic, cast iron, steel and artificial stone are used for production.
The sink can be matched to the bath: the same color, shape and material - this way they will create a harmonious set. Toilets differ in the installation method: classic floor-mounted or wall-hung with installation. And shower cabins can be either free-standing or corner, adjacent directly to the wall.
Lighting and backlighting
Spotlights mounted in the ceiling provide uniform light and visually enlarge the combined bathroom. Classic pendant chandeliers are only suitable for spacious rooms and equally classic interiors. Zoned lighting of mirrors, shelves and cabinets combines functionality and an interesting decorative effect.
How to choose wallpaper for furniture: useful tips (90 photos)
Combined bathroom with bath
view album in new window
If the space of the room allows, in a combined bathroom it makes sense not only to equip a shower corner, but also to install a bathtub. This can be either a familiar rectangular model, suitable for embedding in a niche, or a free-standing bathtub with an original design.
Combined bathroom 5 sq. m with a vintage bath
view album in new window
A small vintage bathtub on bronze lion claws is an exclusive option, perfect for a combined bathroom in a classic style. It can be complemented with both wall-mounted and floor-standing faucets in a retro theme, as well as an original waterproof curtain on a ring ceiling holder.
view album in new window
The finish in a noble gray-blue color scheme is a suitable backdrop not only for a vintage bathtub, but also for a classic white washbasin and mirror. Thanks to the spectacular plinth at the bottom of the walls, the bathroom looks like an elegant boudoir. And the designer chandelier and sconces with imitation candles further enhance this feeling.
view album in new window
To isolate the toilet area during the renovation, a partition was erected, which also became the wall of the utility block. A washing machine was built into its lower part (an actual solution if there is no separate laundry room), and a linen closet was built into the upper part.
Combined bathroom in a modern style with a free-standing bath
view album in new window
Finished with tiles reminiscent of concrete and relief panels, the combined bathroom in the photo amazes not only with the play of textures, but also with the plumbing. And its main “heroine” is a large ergonomically shaped bathtub. Installed diagonally and complemented by a stylish floor-standing faucet and a unique lamp, it looks like an art object.
view album in new window
For a conceptual interior, the best solution would be sanitary ware from one collection. Therefore, the elegant countertop washbasin fits perfectly into the decor.
view album in new window
The toilet was also chosen to match the theme with the bathtub and sink, which the “Fundament” designers supplemented with an original heated towel rail. But the shower enclosure with a transparent frameless fence plays the role of an invisible person in this project.
Large combined bathroom with plunge pool and mosaic decor
view album in new window
The spacious combined bathroom in the Setun Valley residential complex, with an area of almost nine meters, is unique in all respects. If you need to quickly get ready for work, you can use the shower located in the niche. And for relaxation, a free-standing plunge pool located near a wall with a designer mosaic panel is ideal.
view album in new window
The restroom area in this beautifully designed space is completely inconspicuous, although it is in plain sight. The secret is in the correct selection of equipment - the bidet and toilet from the same series have an elegant shape and look like works of modern art.
view album in new window
A long washbasin with two built-in sinks literally merges with the wall decoration and attracts attention. And the large mirror above it reflects the luxurious decor, so that the atmosphere looks more festive.
Large format tiles in a small bathroom
A small bathroom is also a place where large-format tiles . Large format tiles are increasingly replacing smaller ones, and their selection is increasing every year. It allows you to get a smooth, uniform surface and reduce the number of joints. This makes the space seem larger.
In a small bathroom, large-format tiles imitating marble or concrete are especially recommended. They will appeal to lovers of minimalist interiors and will wonderfully emphasize the character of modern interiors. In addition, they are durable and resistant to damage. They are also easier to keep clean.
The dampness of concrete and the coolness of marble can be enlivened by tiles that imitate wood. It will add a little warmth and make a small bathroom feel cozier without losing its modern feel.
Don't forget to also choose rectified tiles for a small bathroom, which can be used with minimal, almost invisible grout.
In a small bathroom it is good to install large mirrors . Correctly used mirrors allow you to reflect the interior of the desired size, multiplying the real surface. It is worth considering mirrors at the full height of the wall.
Lighting should also be planned carefully. General lighting (ceiling) optically reduces and lowers the bathroom. Therefore, it is always worth introducing additional light points. The correct choice of the number and placement of light sources has a huge impact on the perception of the size of the space.
It is also good to install hanging equipment. Wall-hung toilets, washbasins and cabinets look light and do not clutter the interior. They don't take up floor space and are easier to clean in the bathroom. In addition, the use of a hidden frame that hides the tank and installation in the wall has a positive effect on our perception of space.
Finally, it would seem obvious - don't forget to always organize your space.
In a small bathroom, it is especially worth investing in quality cabinets or built-ins. With a thoughtful and ergonomic design. After all, nothing makes a bathroom smaller than chaos and disorder reigning in it.
Most designers say that dark colors or patterns are not a good idea in a small space. This is wrong. Strong patterns and textures add depth and play, creating the illusion of a larger room.
Design of a combined bathroom with a washing machine
view album in new window
Washing machines in modern apartments can be placed:
- in specially designed laundry rooms;
- in dressing rooms;
- in the kitchen;
- in the bathroom.
The last option is the most popular in our country. An experienced designer will always be able to find a place for a washing machine in the space of even a small bathroom.
view album in new window
The washing machine is often placed under a single countertop that encloses the washbasin area. Such an area must be carefully designed by the project designer, the plumbing fixtures must be selected exactly to size, and the countertops and furniture must be custom-made.
view album in new window
With this placement option, it is important to adjust the washing machine well, eliminate jumping during the spin cycle and reduce vibration. If everything is done correctly, a functional and compact laundry area can be successfully integrated into the interior of a bathroom combined with a toilet.
view album in new window
Small bathroom with window
For some it's a source of sighs, for others it's the bane of furnishings - a small bathroom with a window has its advantages and disadvantages. The first, of course, includes good lighting, which, as we have already said, is an ally of cramped interiors. It also allows you to keep plants in the bathroom and allows for better ventilation , so you can safely ditch (or limit the amount of) tile in favor of paint. On the other hand, unless you live in a remote area, you usually have to cover the window with something for privacy reasons.
If a natural shelf is created under the window, it is worth finishing it well (whether it is a window sill or a tile) and storing things there. To hide them a little, you can consider, for example, Venetian blinds or Roman blinds that run up the wall beyond the window niche.
A bathroom window paired with a mirror or other reflective surface can work wonders, so use it to make the space appear larger. In such conditions, even a very small bathroom with a large mirror will become light and spacious.
How to hide pipes in a small bathroom?
How to properly hide pipes in the bathroom? It is best to rebuild the water supply, sewerage and heating - drywall or waterproof plywood are perfect. It is important to note that the installation does not have to be permanent. It would be a good idea to buy masking screens mounted on magnets that allow access to pipes or meters.
Steel pipes should be additionally protected with special anti-corrosion paint. Copper pipes, in turn, cannot be installed with plastered grooves. Gas pipes running along the surface of the wall can be covered with a ventilated screen or plaster.
Design of a small combined bathroom
Arrangement of a combined bathroom of a small area requires a special approach. First you need to decide on the functionality and minimum set of plumbing fixtures. And, of course, for such a room it is important to choose the right color scheme and furniture.
Bathroom with shower area less than 3 square meters. m
view album in new window
Light gray-blue decoration, compact white sanitary ware, chrome-colored accessories - the interior of a small combined bathroom in the photo looks laconic and light. Despite the fact that the area of this room is less than 3 square meters, it has everything you need.
view album in new window
In order not to clutter up the space, a transparent corner shower stall with a low tray and a radius door was installed in the room. It does not dominate the interior, and its frame goes well with the accessories and faucet.
Combined bathroom 3 sq. m in the residential complex "Fort Kutuzov"
view album in new window
A gray and white color scheme with the addition of a discreet turquoise tint, chrome accessories, ultra-fashionable sanitary ware - the combined bathroom in a modern style in the photo makes a very pleasant impression and gives a feeling of freshness. To save usable space in the room, the designers of the Fundament group of companies chose a compact wall-mounted cabinet module with a built-in sink for the washroom area in the Fort Kutuzov residential complex, complementing it with a small mirror and a towel holder.
view album in new window
There was a place for a shower in a small niche. It was decorated with white tiles and mosaics in the colors of the interior and separated from the rest of the space by a glass door. And so that everything necessary for water procedures was at hand, the designers designed a mini-rack in the shower.
Small combined bathroom in Art Deco style
view album in new window
Powder pink walls, white marble floors, lamps with crystal pendants - absolute harmony reigns in a small combined bathroom with a small bathtub, decorated in the Art Deco style. The bathtub and wash area are located on the end walls (this technique expands the small space). And the center of the room is reserved for the toilet and is visually highlighted using 3D panels.
view album in new window
An invisible glass curtain for a bathtub is what a small room needs. It copes with its task perfectly and at the same time does not weigh down the white and pink airy interior at all.
Color solutions
For a long time, bathroom decoration was undeservedly neglected, because there were always more important and pressing issues. But the variety and availability of modern materials make it easy to implement any design solutions.
White combined bathroom
White is a simple and obvious classic that will never go out of style. Light interiors are used in small bathrooms to visually enlarge the space and make the room brighter. And white sanitary ware is presented in all its diversity in the collections of each brand.
Combined bathroom in black
The black finish of the bathroom is a modern and very stylish option, despite its novelty and extravagance. Such an interior always looks noble and expensive, but it is only suitable for fairly spacious and bright rooms.
Combined bathroom in brown tones
All shades of brown from light wood and sand to coffee and dark chocolate - there is endless space for imagination. And most importantly, such natural colors combine perfectly with any others, so you can refresh the interior simply by changing the accents.
Blue combined bathroom
Blue color creates a feeling of coolness, makes the room airier and lighter. It is universal because it will fit into sophisticated classics, warm Mediterranean style, and shiny chrome hi-tech.
Combined bathroom in yellow
If you prefer warmth and comfort, shades of yellow in the bathroom are exactly your choice. From pale and delicate vanilla to acidic lemon or rich mustard - they themselves set the mood for the whole day.
How to glue non-woven wallpaper: instructions and tips
What problems does a designer solve when developing a design project for a bathroom combined with a toilet?
view album in new window
The task of designers when designing a combined bathroom is to create a beautiful and functional space with improved ergonomics. This means that it is important not only to listen to the wishes of customers in terms of style and color, but also:
- choose the optimal planning solution taking into account the configuration of the room;
- consider the possibility of additional redevelopment;
- decide on the set of necessary plumbing equipment and furniture;
- think over lighting and decor.
view album in new window
So, let's summarize. Combining a toilet and a bathroom into a combined bathroom should be done at the design project development stage. But by deciding to take this step, you will only win. The main thing is to enlist the help of professionals.
Choosing colors for a small bathroom
Using appropriate color combinations makes a huge difference in small bathroom design. Choose bright colors and furniture, as they optically enlarge the space around you. White is ideal, and all shades of gray and blue also create a very good effect.
In addition, subtle patterns on the tiles will be a wonderful addition to the room. Smooth tiles are the best option. If you want to lay rough ceramics, use moderation so as not to lose the result described above and not become too aware of the omnipresent tightness. In addition, the joints must match the material used - avoid contrasting joints.
Lighting
The lighting system should be positioned in such a way that all areas are illuminated equally. And if you install lighting devices and effects at different levels, this will create your own unique fairy-tale atmosphere.
In the bathroom you should not limit yourself to just one lamp - you should provide both general lighting and local lighting
A harmonious combination with other stylistic parts of the whole should be adhered to. When choosing light sources, do not forget about changes in temperature and humidity that will constantly accompany the operation of the devices. They must function in such conditions without interruption or malfunction.
A good option is halogen lamps, which are suitable for this use and consume less electricity than other similar light bulbs.
If a suspended ceiling is installed, then the flight of fancy can be the most sophisticated, because it is not limited in any way. You can come up with and bring to life the most striking and unpredictable idea, provided that it fits into the overall style. It is customary to install sconces near the mirror on both sides for better visibility.
LED lighting built into a wall niche looks impressive
Floor lamps will help create a romantic mood. Such portholes are an unusual addition and a unique accent. And for visual spatial enlargement, vertical lights are used, located along the perimeter at the same distance from each other.
Small light points can also be arranged in cabinets so that in the dark you can find the right thing quickly and quietly. And if some of the light elements are left on at night, then the night visit will be safe.
Mirror surfaces reduce the need for lighting fixtures, and at the same time visually increase the space
By adhering to all standards, creating the bathroom of your dreams will become a reality. Only an integrated approach to this issue will allow everything to be done at the highest level and not make mistakes with decisions.
Recommendations for arranging equipment and furniture
Carrying out the planning of the position of plumbing fixtures and furniture, adhering to accepted building rules and regulations. The main ones are:
- for ease of use, there should be a distance of at least 50 centimeters in front of the toilet, and at least 40 on the sides;
- you need at least 60 centimeters in front of the sink, bathtub or shower to ensure the necessary comfort;
- the optimal height of the washbasin is 0.8 meters, while the width of the product should correspond to the size of the room (if there are two of them, then there should be at least 25 centimeters between them);
- hangers and a towel dryer are usually located above the bathtub at a height of half a meter.
These are the main points that must be observed in order to arrange all the components clearly, logically and comfortably. If the area is equal to or less than 4 sq. m, then even with all the desire to accommodate a bathtub, toilet and sink, this is impossible. You can stop at purchasing a shower stall. The idea of creating a place for taking a shower, which will be fenced off from everything else with the help of a transparent glass wall, also has the right to life.
The height of hanging furniture depends on the height and average size of the human body
Down with the stereotypes that only washing and drying equipment belongs in the bathroom. Comfort may include having a TV, radio or telephone. Of particular importance are soap dishes, dispensers, glasses and holders used every day. It is impossible to do without them, and they are an integral part of the functionality.
Which bathroom to choose?
Combined bathroom
Advantages:
- A real increase in space. An additional wardrobe or washing machine will fit.
- Saving materials. Only one door is needed. There is no need to finish the adjacent wall.
- It's easier to fail communications.
- The scope for creativity and interesting design solutions is expanding.
Pictured: Marvel Pulido Icon MZH
Separate bathroom
Advantages:
- There are fewer queues at the door.
- Easier to deal with unpleasant odors.
In the photo: Faces Collection
Choose modern plumbing fixtures
Some models of plumbing fixtures developed in recent years can make a small bathroom more functional and practical. Let's take suspended structures for example! Yes, to install them it will be necessary to build false walls, which will slightly reduce the area of the room. But communications and tanks will be securely hidden, without creating a clutter. And empty sectors of false walls can be used for arranging lockers.
If finances allow, consider options for installing multifunctional plumbing fixtures. A good option for saving not only space, but also utility bills for water is a toilet with a sink built into the tank. The water that drains after washing hands is used later for drainage.
A bathtub-shower is also a good solution that will allow you to enjoy any water treatments at your discretion. Now on sale there are models with touch controls, automatic adjustment, water heating and other bells and whistles that perfectly emphasize the modernity of the design.
Combination options
The fundamental factors of each combination option are 3 zones: washing, bathing (shower) and toilet. Utility wiring diagrams are important.
Everything else is an auxiliary aspect of the arrangement, be it a shared bath and toilet in a panel house or a private building.
This is necessary when three or more people live in an apartment. The layout may be different (with a shower cabin, without it, only a cabin). The correct option is the one that meets the regulations and user convenience.
For example, you can install a bathtub against the wall opposite the entrance, and fix hanging furniture with a sink on one side. You can install a wall-hung toilet near the bathtub.
If a bathroom is not provided, a shower area can take its place. The arrangement of furniture can be linear. One wall is left practically empty (except for the heated towel rail).
On the opposite side there is a table with a sink and a mirror.
The bath can be located along the wall at the entrance. Then the toilet can be placed opposite the door. The washing machine should be installed on the wall opposite the bathroom.
If there are very few valuable centimeters of space, you can get by with a corner-type shower instead of a bathtub. It is better to fix the toilet nearby. For washing, you should choose an elongated shape.
If there is a niche in the room, it is worth using it for installing a washing machine and wall drawers. Then the toilet can be placed in the corner, and a compact bathtub can be placed next to it.
If the room is spacious, you can use partitions. For example, it would be successful to separate the shower and washing area. The toilet can be isolated by installing it further away.
When you want to install a bathtub and a shower stall at the same time, you should use corner options.
One corner is covered with a bathtub, the other with a cabin, the toilet and sink are located on both sides of the bathtub and shower.
In a limited space, you can install a sink and a bathtub against one wall, fixing the toilet on the side of the adjacent wall in relation to the sink.
Decorating a small space
It will be more difficult here. After all, it is important to organize both beauty and convenience. Therefore, materials/plumbing should be chosen very carefully.
When choosing tiles, you should remember that dark and contrasting colors visually reduce the space. It is appropriate to use mirrors and tones that combine with each other.
If they are successfully matched to each other, the room will be much more attractive. Although...light surfaces get dirty faster, therefore, they will need to be washed much more often.
- Interior design ideas for a small bathroom 5 sq.m (100+ photos)
Loft-style bathroom: tips, ideas and best design ideas (70+ photos)
Shower without shower in the bathroom: features and design options
If the house is old, it most often happens that communications in the bathroom need to be hidden. Accordingly, here you will need to make a structure that can be easily assembled/disassembled if necessary.
To illuminate a small space, large chandeliers are completely inappropriate. Spot lighting options are more suitable here. They are installed everywhere, on walls, ceilings. Consider the fact that bright light makes the room seem larger visually. If the lighting is installed correctly, the interior will be incredibly comfortable.
What to do with communications
It is better to hide pipe systems and electrical wiring, and leave only plumbing and buttons outside. It is convenient to use suspended plumbing systems. A bidet and toilet mounted into the wall are an excellent solution for a spacious bathroom in high-tech or Scandinavian style. This solution greatly simplifies the cleaning system and makes the interior more modern.
Bath or shower: how to make the right choice?
Everything here is extremely simple: it is ergonomic to install a cabin in a small room, a bathtub or a jacuzzi in a medium one, and in a large space you can fit both. You need to start from the area of the room and personal preferences.
The optimal solution for a small room would be a shower stall or even just a shower, separated from the common space by a transparent partition
If installation is planned in a private two-story country house, then both options can be installed at different levels. Experts also recommend placing them one above the other, arguing this with elementary logic and expediency.
The use of light and color in the interior
Taking water procedures is a relaxing therapy for the whole body and it is important that it is performed with maximum comfort. Comfort is significant here and requires close attention. To do this, it is necessary to think through the illumination design and color scheme down to the smallest detail, and also to combine everything harmoniously.
Light shades never go out of style, especially for small spaces
It is necessary to decide where exactly the lighting fixtures will be located and what they will be like. An equally important element is the mirror. It can create a truly unique effect when positioned correctly. The play of shadows and shine can make this part of the house cozy and warm.
Regarding the color scheme, there are several factors for using the color scheme depending on the characteristics of a particular room. Light colors of finishing or laying diagonally increase the spatial indicator. Powdery, light pink, soft blue, white, peach, cream, gray and beige tones are suitable for this purpose.
The combination of gray and white always looks incredibly stylish, the ratio of which depends on the size of the room
But there are exceptions to the general rules. If it is difficult for a person to wake up in the morning, then you can make the bathroom bright. The red design will fit perfectly, because this color helps to awaken internal energy and give strength. Shades can be combined with each other. It all depends on the artistic vision of the owners and the designer.
Contrasting color combinations allow you to create attractive and original interiors
What to do at the very beginning of repairs
It is important to determine exactly the set of plumbing fixtures that will fit in the room and will be successfully located in the updated bathroom. It is also worth choosing storage systems, bathroom furniture, and decor.
Despite the fact that the design of bathrooms in Khrushchev-era buildings with a toilet involves the arrangement of a relatively small room, it is necessary to visually make a design for arranging only the most necessary things.
In fact, in the bathroom you need bathing accessories - washcloths, soaps, gels, towels, and in the toilet - paper, air freshener. You can store these items on small shelves, saving space and making your stay in this room optimal and comfortable.
Types of finishing materials
The most common and multifunctional material is ceramic tiles. You can decorate the walls and floor with it. It is presented in a large assortment and lasts for more than 30 years (the seams can only be restored periodically). From a sanitation point of view, tile is the safest building material, which means that its choice will be correct, regardless of pricing policy.
It is faster and easier to install large format tiles, but with a large number of projections and niches there is a lot of residue
An effective but expensive building material is mosaic. With its help, unpredictable and exclusive panels and gradients are created. A monochromatic display also looks expensive and unusual. Marble actually looks luxurious and rich. It is used to make slabs for finishing and decorative elements (sinks, flowerpots, vases).
Mosaic tiles can be used to decorate all walls or highlight individual areas
Decorative plaster is considered one of the budget options. But it must be moisture-resistant, otherwise it will begin to peel off or, even worse, pathogenic bacteria and fungi will begin to multiply in it.
An example of savings is the use of plastic panels. In common parlance they are called clapboards. They are moisture resistant, easy to install and maintain, but are not resistant to damage and this significantly reduces their service life. If there is a need to make cosmetic repairs for several years, then wallpaper or paint compositions with a moisture-resistant effect are suitable as finishing materials.
Decoration of a hygiene room
First, it’s worth discussing the design of large rooms, which many only dream of. Its dimensions allow you to place a large amount of furniture, thereby increasing functionality. There is also ample space for plumbing fixtures. But here, decorating the interior is a very difficult task, which should still be trusted to professionals.
When choosing a color scheme, many take into account fashion trends. For example, in a large space it is quite appropriate to use a black and white color scheme for slabs.
- Scandinavian style bathroom design (60+ photos)
- Gray bathroom: design features, photos, best combinations
- Window in the bathroom: important nuances and subtleties of design (60+ photos)
In this case, the plumbing fixtures can be white, and the furniture, on the contrary, black. Also, everyone has the right to choose a different color scheme, choosing contrasting options that can make the room visually smaller. As for mirrors and light colors, they also help increase space.
To provide lighting in a large and spacious bathroom, you can use any lamps, even spotlights, or chandeliers with floor lamps.
