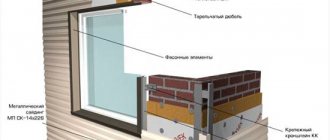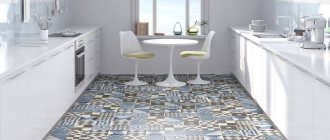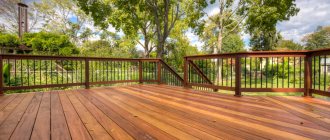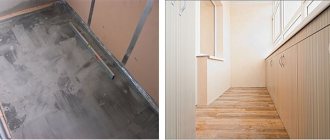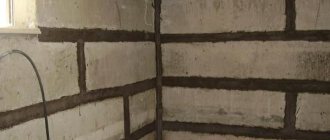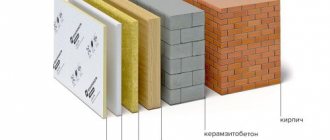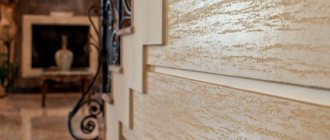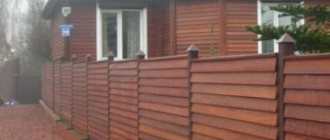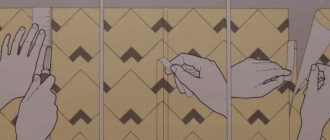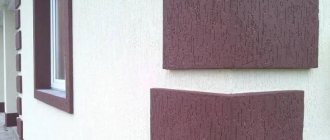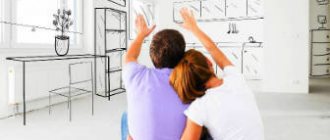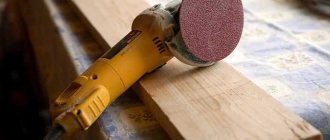Hi all! Today we’ll talk about how to sheathe a house with overlapping boards, and also what you need to know to do such work with your own hands.
The board can also be mounted vertically. But usually this is done horizontally, using edged and unedged wooden boards.
If you study the cost of specialist work, the price will scare many. And they decide to take everything into their own hands.
Don't rush to conclusions. First, study the technology, all the nuances and complexities, and then make a decision.
Overview of materials
For decorative cladding of a house with herringbone boards, both smooth polished blanks and unedged planks of different widths with protrusions and small remnants of bark can be used. Natural wood looks good on the facade, lasts a long time and helps improve the thermal conductivity of the walls. The material is easy to process, lightweight and environmentally friendly. Thanks to these advantages, wood is in high demand in construction.
However, before finishing a house with unedged or finished boards, the materials must be properly prepared for use. This allows you to eliminate the disadvantages of wood to one degree or another. Natural fibers absorb moisture well, can rot, and are a breeding ground for fungus and mold. Wood is also a combustible material. That is, before covering the walls, it is important to soak the workpieces 2-3 times with special products that contain fire-retardant and antiseptic components.
Line of wood protective products from Neomid Source zotongroup.ru
More often, coniferous trees are used as raw materials for the production of lumber: pine and spruce. On the one hand, they contain resinous substances that have a positive effect on the moisture resistance of the board. However, budget material does not cease to release internal juices over time, which is reflected in the appearance of the finish. Therefore, many craftsmen prefer to use hardwood blanks for herringbone trim. Most often it is larch. They, as a rule, have a denser structure and cope with natural phenomena longer.
If it is customary to sheathe a house with unedged overlapping boards, then it is worth choosing in advance blanks that meet the following criteria:
- cutting quality - no chips, gouges;
- few knots - the more there are, the higher the risk of deformation of the lumber during drying;
- absence of cracks - their presence negatively affects the strength of the workpieces and the durability of the finish.
Unedged board with bark remnants Source prom.st
The physical parameters of the lamellas can be different, especially in the case of an unedged board. But builders focus on the following parameters: thickness - 20-30 mm, width - from 300 mm. Depending on the design solution, the second size can reach 700 mm.
See also: Catalog of companies that specialize in finishing materials and related work
Thermal board
Sometimes sellers offer thermal boards as cladding. In fact, this is not any separate material, but a method of processing wood in order to give it special durability and strength.
Most often, larch wood is used to make thermal boards, which is treated at high temperatures. The texture of the wood is completely preserved.
But at the same time it acquires previously unusual characteristics:
- high density;
- resistance to moisture;
- lack of thermal expansion and swelling;
- Possibility of use without additional treatment with protective impregnations.
Work technology
Before finishing, it is recommended to first keep unedged boards and blanks with the correct geometry under a canopy for about 1-2 weeks. So, regardless of the initial humidity, the material will acquire the condition necessary for construction. Then shrinkage and deformation of the skin under natural conditions will be minimized.
Fastening the herringbone sheathing is done only on a flat plane. Here, a lathing made of wooden beams with a cross-section of 50*50 mm is used as a supporting base. The frame consists of a starting and finishing horizontal strip, vertical posts and edging elements in the area of window openings.
Lathing for cladding a house with boards Source yandex.net
The arrangement of such lathing allows not only to evenly fasten the boards overlapping without the risk of them sagging under their own weight. Between the racks it is convenient to place mats of fibrous insulation, polystyrene foam boards, and fix a vapor barrier or windproof membrane. Based on this, the pitch between the bars is selected taking into account the width of the thermal insulation or the range of 1-1.5 meters accepted for a façade made of unedged boards and precision lumber.
Let's look at a step-by-step algorithm for finishing a house by covering it with overlapping boards. First, a starting and finishing plank is installed with a small protrusion against the background of the main plane to create a slight slope for the first plank. For fixation, nails, self-tapping screws, and dowel nails can be used, depending on the type of base. Next, a plane is formed from vertical elements taking into account the level. Here, hangers for the plasterboard frame can additionally be used to secure the guide beam as rigidly as possible.
Hangers for plasterboard frame Source teplostroy.org
Final finishing
After the boards for finishing the facade are securely fastened, sealant can be applied to the joints. Experts recommend using polyurethane sealants, which are more elastic and can withstand fairly strong stretching. They are not so afraid of mechanical damage.
Lastly, the finishing coat is applied. Most often, varnish is used, which must be carefully applied to each board with a small brush.
An unedged board for finishing a facade is an excellent and economical option that will look very beautiful and original. Installation does not take much time and does not require any special knowledge.
Happy owners of private houses often face the question of how to improve the appearance of the building . The material for external walls must be environmentally friendly, aesthetically pleasing, durable, modern and not expensive. A profitable design solution is finishing the facade with boards . Wood never goes out of style. And with the development of modern technologies, many varieties of wooden panels , the characteristics of which will satisfy even the most demanding owner.
Advantages and disadvantages
A house made from unedged boards looks original despite the budget. Finishing with overlapping workpieces does an excellent job of draining rainwater, as it creates an obstacle to the penetration of precipitation into the coating and a slope for gravity flow. Thus, if protective measures are taken, the cladding will last for several decades.
Also important advantages include the following points:
- low thermal conductivity of wood and air cushion between the base and finish;
- the gap in the cladding structure ensures natural ventilation of the facade;
- good vapor permeability of wood contributes to the rapid drying of the finish, that is, the formation of condensation inside the structure is virtually minimal.
There are few disadvantages that can be identified. One of them is the high consumption of lumber due to overlap. That is, the working width of unedged or prepared boards for finishing a house will be reduced by the recommended 20 mm.
The second disadvantage comes down to the woody nature of the sheathing. It requires mandatory treatment with compounds against fungus, mold and anti-fungus additives.
Universal wood protection product Source cloudinary.com
The end parts, so that they do not rot from the active influence of natural phenomena, also need to be impregnated and covered with decorative corners. Additionally, the finish can be painted with paints and varnishes for wooden facades.
Edged board facade from Blin135642
Blin135642 looked closely at the Scandinavian style of cladding in the Raklaru theme, and then implemented it on the walls of his frame house.
Blin135642FORUMHOUSE user
The frame was sheathed with a 50x50 mm block for additional insulation, insulated with stone wool, and covered with a membrane. They upholstered it with a vertical board, first a 50x25 “latch”, and on top - a 150x50 mm board. There is natural ventilation under the lumber to the height of the wall.
But, unlike the mastermind, the craftsman saved not only on the board, but also on the paint, welding it himself according to the recipe given in one of the specialized topics on the forum. Everything is according to the original recipe, but instead of red lead (iron oxide) there is a Spanish dye. It turned out to be very budget-friendly.
Blin135642
The price of the paint is about four thousand rubles for two hundred liters. So far I have welded one 10-liter bucket for testing - the color is excellent, the paint does not get dirty. The boards were painted on both sides.
Facade board for exterior finishing of the house.
Swedish paint recipe
- Rye flour – 580-60 g;
- Table salt – 250-260 g;
- Drying oil – 240-250 g;
- Iron sulfate – 250-260 g;
- Iron minium – 250-260 g;
- Water – 4.5 liters.
Briefly about the main thing
A wooden facade looks good, lasts a long time, has low thermal conductivity and does not have a negative impact on the environment or residents.
The disadvantages of wood are low resistance to moisture, flammability and susceptibility to fungal formations.
Facade finishing with overlapping boards is carried out only after the workpieces have dried after treatment with special protective agents with antiseptic and anti-feather additives.
According to the technology, the facade is sheathed, so a wooden frame made of timber (starting and finishing strip with vertical posts) is pre-assembled under a flat or unedged board.
The pitch between the bars is maintained within 1-1.5 meters or taking into account the width of the insulating mats.
For boards with a width of about 300 mm, the optimal overlap is considered to be 20 mm.
In addition to impregnation, the end parts can be protected with decorative corners. Finally, the sheathing is additionally coated with 2-3 layers of paint and varnish materials.
Ratings 0
Disadvantages of the solution
The main disadvantage of wooden structures will always remain poor fire resistance and ability to maintain combustion. However, the modern chemical industry offers quite a lot of means for treating wood, after which it burns much worse. There is another option - burnt planks. It is extremely difficult to set wood on fire after firing if its processing was carried out by professionals. The combination of impregnation and firing will create a virtually non-combustible façade.
At the same time, the material ceases to be of interest to various pests. If the finishing of external walls is done with other materials, for example, decking, then it can also be protected from pests using various primers and impregnations. In general, protection from various external factors is easy and does not cause any difficulties.
If we talk about other disadvantages, then the only point worthy of attention will be the need to regularly carry out surface maintenance. This procedure consists of reapplying protective layers or painting the structure. If there is damage, it can be removed by sanding, using wood putty, or simply painting over it.
Bakelite facade plywood
It would seem that plywood is not the material that can be used to cover facades. But oddly enough, its moisture-resistant varieties are used for these purposes. Of course, this finish will not last forever. But if you use a moisture-resistant board and cover it with three layers of protective preparations (for example, primer and double painting), it will last for several years.
The main advantage of plywood is that its sheets have a large area, and this simplifies and speeds up work. This is usually how frame houses, summer kitchens and cabins are finished in regions with a temperate climate. As a rule, slabs with a thickness of 9 to 12.5 mm are used. They are optimal in terms of price, quality and reliability. Sometimes you can find cladding 15 mm thick, but this is rather an exception to the rule. Such massive panels, firstly, are quite expensive, and secondly, they have considerable weight, which can be critical for a “framework” on a shallow foundation.
Of course, thickness is not the only important factor when choosing plywood. The quality of the veneer, the type of glue and the gluing technology matter. Taking into account all these parameters, the material is designated with appropriate markings. FBS plywood has the highest strength, followed by FBS-1 and FBS-1A. FBV boards cannot boast of moisture resistance, and therefore cannot be used for facade work.
Moisture-proof plywood must be coated at the ends with bakelite varnish or special enamel. Without this protection, the sheet will quickly begin to delaminate.
What is WPC
From a technical point of view, WPC is a mixture of wood flour (crushed wood fiber), non-flammable polymers, additives (special additives) and dyes. The main components are mixed and extruded into facade panels made of wood-polymer composite of the required length using extrusion.
The percentage of materials varies, the wood content can reach from 60 to 70% in some cases. Manufacturing technology allows us to preserve the positive properties of the original materials and neutralize their shortcomings.
Thermowood
You can harden a board not only by firing. Factory treatment of wood with hot steam is even more effective. At high temperatures (185–205°C), the sugars contained in the juice, which we discussed above, burn out. But that is not all. The surface layers of the board become much denser, which means water absorption is reduced. Moreover, it decreases significantly – by 3–5 times. This means that such cladding will not care about rain and snow.
Heat treatment has another noticeable advantage. The board ceases to be sensitive to fluctuations in temperature and humidity. This means that it will not swell and dry out on the facades, gradually tearing out the fasteners.
However, it’s worth talking about fasteners separately. The high density of thermowood makes it prone to splitting. To prevent cracks from appearing on the board when hammering nails or screwing in self-tapping screws, preliminary drilling is necessary, and this adds hassle to the installers.
Special clamps have been developed for heat-treated wood that allow for hidden fastening
All other things being equal, thermowood costs 2-2.5 times more than simple lining. But this is not the whim of the manufacturers. The fact is that before hardening with heat and steam, the raw materials are carefully selected. Boards with knots, resin pockets, fungal infections, etc. are discarded, since all these defects will manifest themselves in the oven. This, as well as the complexity of production, explains the high price.
Block house
This type of cladding can be recommended to those who want to give an unassuming “frame” the appearance of a real log house. The imitation is achieved thanks to the rounded shape of the front surface. When joined, such boards form a surface reminiscent of a log house wall.
One wide groove or several narrow ones can be cut on the back side of the block house. They are needed, firstly, to relieve the internal stresses of the wood, and secondly, to ventilate the space under the cladding.
The length of the board is from 1.5 to 6 m. The thickness “at the crest of the wave” varies from 2 to 4.5 cm, and the width from 9.6 to 19 cm. The impressive dimensions provide the block house with strength and durability. This type of cladding can last for decades. Of course, if it is made conscientiously.
The quality of a block house (as well as other lumber) is regulated by two standards - Russian GOST 8242-88 and European DIN 68126/86. But there is also a simplified market classification.
Grade "A"
should not have any defects other than healthy, fused knots and roughness on the underside of the lamella.
Variety "AB"
tolerates dark but well-adhering knots, as well as minor cracks and machining defects.
Grade "C"
- lumber of the lowest quality. In this case, both falling knots and deep cracks are acceptable. It is highly undesirable to use such a board for exterior decoration. In the difficult climate of central Russia, it will not last long.
