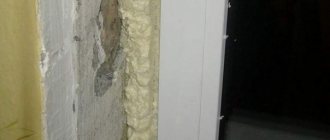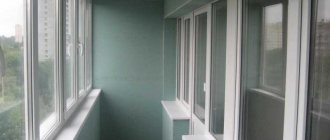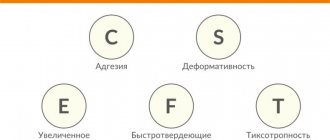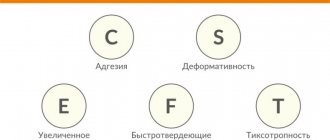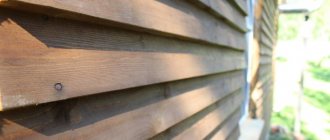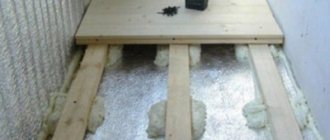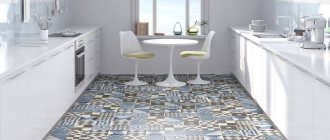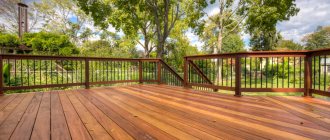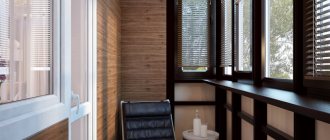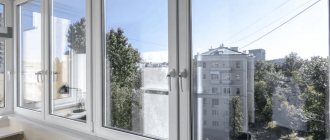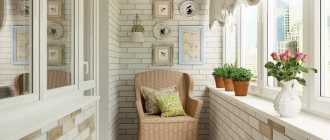If you need to repair the floor on the balcony, and you don’t know or can’t decide how to level and finish the surface of the balcony or loggia, then don’t rush to call a specialist because even a beginner can do this amount of work, and there is an opportunity to save money .
Follow the step-by-step instructions in this article, and you will see that this type of work is very simple and does not require excessive skills.
Open balcony
As mentioned earlier, there are two types of balconies - open and closed. The most difficult thing, of course, is to maintain the flooring in good condition on open-type balconies.
This is due to the fact that they are constantly exposed to weather conditions, high or low humidity and temperature changes. Moreover, even the sun’s rays, namely the ultraviolet contained in them, have a detrimental effect here.
It follows from this that the flooring material in such conditions must be resistant to severe frost, durable, and resistant to moisture. It should be easy to clean and non-slip.
The following building materials can satisfy these requirements:
- Ceramic tile;
- Porcelain tiles;
- PVC panels;
- Rubberized tiles;
- Decking;
- Linoleum, the structure of which can withstand very low temperatures.
There is no need to insulate the floor on such a balcony. Firstly, this makes no sense, since there will be no practical benefit from it. Secondly, due to precipitation, the insulation will begin to rot. And thirdly, this is an unreasonable waste of money.
Pros and cons of coatings
Naturally, there is no absolutely right choice. When choosing a material, you should pay attention to the amount of light entering the balcony. Consider options, future use of space, and level of your own skills. However, knowing the positive and negative features of the material, you can get a result close to perfection.
| Material | pros | Minuses |
| Laminate, parquet | Moisture-resistant laminate will not deteriorate if exposed to water. Exposure to sunlight, temperature changes and humidity will not affect the material. | Violation of the assembly technology will lead to creaking when walking, or swelling of the coating. The material has increased toxicity in case of fire. May break if heavy objects fall on it. |
| Facing tiles | Has high resistance to aggressive external environments. You can create a unique design. The surface is easy to clean. | Even rough surfaces slip. If the floor is uneven, fungal mold may appear from the accumulation of moisture in the seams. A surface that does not produce any heat. The glossy surface is easily damaged after a heavy object falls. |
| Linoleum | Cheap material. Easily replaced if necessary. | Burns out in the sun. Easily damaged by sharp objects. |
| Terrace board | Easy to assemble. Reliability and durability of the coating. | It will greatly increase the load on the slab, which can lead to its destruction. |
| Dye | Low cost. Easy to apply. You can quickly change the color if you wish. Makes cleaning easier. | The paint fades in the sun. The coating will begin to deteriorate after a year of use. Lack of insulation. Unsightly appearance. |
The apartment becomes a home for many years. The more comfortable the home, the more pleasant it is to return there after work. On your own, with a minimal investment of money, you can easily get an additional room, a flower garden, or just a place to relax.
Closed balcony
Unlike the previous type and the problems associated with it, closed (or glazed) balconies are completely protected from precipitation. There is less access for dust and dirt, and the surfaces are not so susceptible to fading.
When you choose a covering, look at whether this part of the apartment will be heated or not. If the answer is yes, you can choose any gender. There will be no significant differences from the interior spaces on such a balcony.
- However, if heating is not provided and the room will be subject to sudden temperature changes, then, in principle, you can use the same materials as for the open balcony.
- But in this case you can add a tree. It also copes well with frost. And in closed premises it will not be subject to the harmful effects of moisture.
Choosing insulation for the floor
Expanded polystyrene
As insulation, you can lay sheet insulation on your balcony, or fill in bulk insulation. Let's look at the characteristics of the most popular insulation materials.
Expanded polystyrene
Expanded polystyrene is produced in square and rectangular shapes, does not bend, and crumbles at the edges. When laying it, cracks may form at the joints. They must be blown out with foam or laid with mineral wool.
Penoplex
Properties of penoplex
It is made on the basis of extruded polystyrene foam, has increased density, long service life, is not afraid of moisture, and is fire resistant. Easily connected to each other into a tongue-and-groove lock and secured to the floor with dowels. It is so dense that it does not require installation of sheathing. It can be laid on a slab, a vapor barrier can be laid on it, and the selected type of flooring can be laid on top.
The gaps between the wall and the penoplex cannot be blown in with toluene-based foam; it decomposes the polystyrene foam. It is better to lay mineral wool.
Foil penofol
Foil penofol
Manufactured in rolls, based on polyethylene foam, with a foil coating on the outside. Works to reflect heat into the room. With its fairly thin layer from 3 to 10 mm, it retains heat well and does not allow noise to pass through. It is laid on a slab covered with a waterproofing layer. When laying, the edges are placed on the wall, the joints and edges are sealed with foil tape.
Mineral wool
Available in rolls and blocks, with an outer foil coating. It is an environmentally friendly, non-flammable, cheap material with high heat retention and noise absorption properties. Under such insulation, it is necessary to install a sheathing; mineral wool is placed between it so that there are not even the slightest gaps left. Since mineral wool tends to accumulate moisture, it must be covered with a vapor barrier material, which is fixed to the joists with a construction stapler. It is necessary to lay plywood or OSB board on top.
Material with a foil layer is always laid with the foil facing out.
Expanded clay
It is made on the basis of clay, environmentally friendly, safe for humans, durable, fireproof, moisture-resistant, lightweight material. Available in fine fractions and in the form of gravel. It is necessary to install a sheathing under it; it is filled 3-5 cm below the upper edge of the beam. Then a vapor barrier layer is laid and plywood is laid.
Floor screed on the balcony
To carry out repair work on the loggia floor, it must first be leveled. However, at the same time it is worth asking the question: is it appropriate to use a conventional screed? The fact is that you cannot unnecessarily load the concrete slab, since even the thinnest layer of screed is dangerous for the future use of the room.
Experienced craftsmen do not advise doing it yourself, since a person who is not particularly knowledgeable about this may incorrectly calculate the amount of concrete layer, and this will lead to dire consequences.
There are alternative options for leveling the floor surface, but it is still better to limit yourself to simple repair of the balcony slab and its further maintenance in good condition.
After all, this is the type of structure that requires constant supervision. For example, if the structure initially sags, do not do any DIY work; on the contrary, urgently call specialists who will be able to strengthen the slab and carry out major repairs. Yes, it will be more expensive, but, nevertheless, safety comes first.
Other methods are good for closed loggias. For example:
- Use of a self-leveling compound. It is good to use when the floor needs to be leveled no more than 3 cm. You will need a special primer, mixture and suitable tools.
- Self leveling of the surface. Here you will need to clean all surfaces from excess (paint, varnishes), irregularities (chips and cracks). Afterwards, you need to vacuum the floor to remove dust particles. Prime, and after the surface has dried, pour a leveling mixture diluted with water onto it. You will need to level the surface with a spatula and remove air bubbles.
- Dry screed. This method has recently gained more popularity compared to other methods. Dry screed performs two functions at once - it insulates the floor and smoothes out unevenness. You will definitely need any dry backfill - sand or expanded clay, the base of your choice. Place an edge around the perimeter of the room. It will be used primarily as sound insulation. After positioning the profiles, be sure to check how evenly they lie in relation to the surface level. The top edge of the profile and the backfill level should be on the same line. At the final stage, place the base for the floor on the backfill, securing the joints with adhesive. Wait for the composition to dry completely.
- Lags. They are good to use when it is necessary to insulate the floors on the balcony along with raising them. Moreover, the advantage of using joists is that the concrete slab does not bear any additional load. All you need are wooden beams, waterproofing compounds and insulation.
Types of coating
Let us immediately note that finishing the floor on the balcony is not an easy task. If you are not a professional in the construction industry, then entrust the work to those who know what and how to do, because re-flooring is an even bigger problem. In addition, only a professional will advise which material is best to use in your particular case. Moreover, the assortment is so large that it is simply shocking to an inexperienced buyer in this matter.
Much depends on how you plan to design the balcony space
On a glazed balcony you can use almost any floor covering
Let's consider a kind of TOP 9 of the most popular floor coverings for loggias.
Ceramic tile
This is the best choice for an unglazed balcony. It is easy to care for, it tolerates both wet cleaning and the use of chemicals and abrasives. In this case, the only drawback is the cold surface. Although, in fairness, we note that on an open balcony in winter no one expects to feel +20 degrees under their feet. So the disadvantage is very relative. If the tiles are laid on a warm balcony, then, as a rule, the floor is equipped with additional heating.
For the floor, choose ceramic tiles with a rough surface that prevents slipping
Stages of work:
- The old coating is removed and a waterproofing film is laid.
- Insulation is placed on top of the film.
- A cement screed is made, and then it is expected to dry completely.
- Ceramic tiles are being laid.
- The seams are “run” with a special grout.
If the floor surface is not leveled, the tiles will come off and break. That is why cement screed is used. It comes in three types: dry, semi-dry or regular. And no matter what kind of screed you use, there are general rules. For example, the surface must be primed and beacons are set to monitor the level. If you don't do this, the floor will turn out crooked.
Beacons are metal strips leveled and fixed with a solution
Cement screed is created from a mixture of sand and cement. If your choice is a semi-dry screed, then you need to add half the amount of water. And the amount of sand depends on the brand of cement. The mixture in this case will have the consistency of mashed potatoes. If there is too much liquid, the surface will crack.
A well-prepared screed is the key to a long service life of the ceramic coating.
Dry screed is one of the most complex technological processes. In this case, gypsum fiber boards are laid on an expanded clay cushion. The thickness of the latter should be no more than three centimeters.
A dry screed made of fine expanded clay performs two functions at once - it levels and insulates the floor
The main thing is to strictly follow the technology and not artificially speed up the process (for example, without waiting for the screed to dry, move on to the next stage). Then finishing the floor with tiles will not take much time, and the result is guaranteed to please you.
Wooden floor
In general, wood is not a leader in wear-resistant qualities, but with proper care, such a floor will last for quite a long period. First of all, the lumber should be treated with a special antiseptic solution. After this, dry well and re-process. Only after final drying can you begin to work. If funds allow, you can immediately purchase treated wood.
Wooden flooring is aesthetically pleasing, suitable for many interiors and can be done yourself
The best base for a wooden floor is concrete. Therefore, the old coating is first dismantled. Then, using polyurethane foam, seal all cracks and holes, if any. And after this, experts recommend using heat-reflecting film and covering it around the entire perimeter of the balcony. This little trick will help you “save” heat not only on the loggia, but also in the room adjacent to it.
To install a heat-reflecting layer, thin roll material with a foil surface is used
Now you can begin the main work. Using dowel nails, attach the cross joists to the subfloor. Lay wooden joists on top of them (perpendicular) and secure them on top of the transverse joists. This way you also level the floor surface. Well, securing the massive board is the final stage.
Before laying, it is advisable to impregnate wooden joists with an antiseptic
After installation, the wooden floor is covered with a protective and decorative composition
If you neglect preparatory and minor work, the floor will begin to collapse within a couple of years.
Porcelain tiles
Strength, wear resistance, durability... This is all about it, about porcelain stoneware. By the way, the modern range of this material for floor finishing allows you to choose not just a reliable material, but also a creative one. A sufficient number of colors and textures are offered.
Porcelain stoneware is a very strong and durable material that can withstand heavy loads
Cork floor
Cork is one of the most modern materials (while also having a rich history) that are becoming more and more popular.
Cork flooring has good sound insulation and the surface is warm to the touch.
The cost of some finishing will be quite high
Several variations of this material are available today:
- Technical. Most often used as an insulator and insulation.
- Adhesive. They are rectangular tiles with decorative veneer. Available in different colors.
- Floating. It is somewhat reminiscent of the previous version, but differs in the method of fastening.
Cork flooring is beautiful, stylish and very comfortable. This coating is incredibly comfortable for the feet. But it is recommended to lay such a floor on the loggia only if it is protected. Otherwise, if the loggia is constantly exposed to precipitation and dust, the floor will quickly fail.
Bulk
A fairly popular “version” of loggia flooring. The whole technology includes three stages: base, drawing, coating.
The self-leveling floor can serve both as a base for other materials and as a final finish.
The advantages of this model are obvious:
- durability;
- easy care;
- moisture tolerance;
- wear resistance;
- wonderful appearance.
You are unlikely to be able to make such a floor yourself, so it is recommended to contact craftsmen who specialize in such work. And don't trust advertising. In such cases, word of mouth is the best recommendation.
Self-leveling flooring allows you to create a unique design for the balcony space
Modern technologies even make it possible to create a 3D image. This is a very interesting solution. Since the balcony area is small, the cost of the project will be quite reasonable.
Linoleum
As they say, an old friend is better than two new ones. The material, known since Soviet times, does not lose its popularity today. Moreover, modern technologies make it even more wear-resistant and attractive in appearance. There are insulated options, and there are also thinner and more affordable ones. As they say, the choice is yours.
Using linoleum allows you to make repairs in a short time and save the family budget
Of course, this is not the most durable and not the most stylish way to decorate a balcony, but it is the fastest and most cost-effective. An important nuance: you also need to know how to lay linoleum. Therefore, if you are not confident in your own abilities, it is better to invite a professional. And remember, if your balcony is exposed to direct sunlight, then over time this coating will not only fade, but also become deformed.
On a cold balcony, linoleum can be laid directly on a pre-leveled concrete floor
On an insulated balcony, linoleum is laid on a plywood base
If you decide to do this work yourself, here is a step-by-step action plan:
- Prepare your tools in advance: a sharp knife, a hammer and nails.
- Spread the linoleum well. All tubercles should be aligned. Take the time to do this so that you don’t have to redo it or buy other material later.
- After the “canvas” has been smoothed out well, carefully secure it with nails.
- Final stage: secure the linoleum to the balcony using skirting boards.
By the way, stores have linoleum specifically for public spaces. This is the most ideal option for the floor on the balcony. It is more wear-resistant and is guaranteed to last longer.
Laminate
Absolutely environmentally friendly material. It is distinguished by high wear resistance and decent appearance. The cost depends on the class of laminate. Before laying this material, it is recommended to place it in a warm room for two days.
Laminate is considered one of the affordable design methods that has proven itself in use.
Laminated panels are perfect not only for floors, but also for finishing walls and even balcony ceilings
This material is like a mosaic, in which there are individual elements with locks. Therefore, they are quite simply attached to each other. It is recommended to start installation from the most flat area without any flaws. And before work, it is necessary to carefully level the surface of the floor on the balcony, otherwise over time the material will swell and crack. Laminate flooring on the balcony is an affordable and practical solution.
Parquet
Let us immediately note that parquet is not a frequent guest on balconies. Only on insulated and expensively decorated loggias can this expensive option be found. Installation is recommended to be carried out at a temperature not lower than +18. Before laying, the material must be kept in a warm room for at least a week.
For an open balcony, special garden parquet is used, which is not afraid of moisture and temperature changes.
Today, a variety of parquet flooring is available both in appearance and in cost. It is not recommended to choose cheap material, as its service life is very limited. Today, special options are available for the corridor and balcony. They are characterized by high wear resistance and a long service life.
Carpet
Today, a wide range of carpets are available not only in different colors, but also in textures. This material is placed on top of a laminate or wood floor. It cannot be placed on a cement screed.
Carpet can only be used in dry rooms
Carpet is indispensable especially in cases where a study or playroom is equipped on the loggia. Just make sure that during bad weather the windows in such a room do not remain open, otherwise, if the carpet floods with water, it will be extremely difficult to correct the situation.
Warm floor
A modern person will no longer be surprised by such know-how. Stepping on the floor and feeling the warmth, no one thinks that it was just an illusion. This is modern reality.
There are two options for this “heating”:
- Water floor. Water is used as a heat source.
- Cable system. Special blocks are installed, and heating is carried out using electricity. At the same time, energy consumption is minimal.
A water-heated floor requires connection to a heating system, which is not always possible in an apartment.
Electric film flooring does not require special permits and can be used as the main or additional heating of a balcony
It is worth noting that recently designers have actively taken on the balcony space, trying to make it as functional as possible. The loggia is not just equipped with a recreation area; a kitchen or bedroom is moved here.
But it is important to remember that if the issue concerns the transfer of communications or redevelopment (demolition or relocation of walls and doors), then you will have to run through the authorities for permission. Therefore, it is much easier to work without major changes to the original layout, and, of course, without moving communication systems. Although, in the end, it’s up to you to decide what you want and how you will achieve it.
Even if your balcony is not insulated, it is worth thinking about finishing the floor. Firstly, this is guaranteed to make the space pleasant to be in, and, secondly, it will allow you to use it with greater efficiency.
DIY flooring on the balcony
The most common flooring options are wood, tile and laminate.
Wooden floor on the balcony
One thing can be said about wood as a base for floors - it requires additional treatment with antiseptics and antifungal compounds, which will also protect it from the rotting process.
If desired, the boards can be coated with paints and varnishes.
- You will need to install support bars around the perimeter and at a short distance from each other.
- Afterwards, they need to be secured with self-tapping screws.
- The resulting sheathing can be painted, after which boards are laid on it.
DIY laminate installation
Laying laminate flooring is not a difficult task. However, it will require a flat base. First of all, waterproofing is laid, sheathing is installed, and a special underlay is laid. You need to start laying from the far wall.
Laying ceramic tiles on the balcony
To lay ceramics on the balcony, you need to choose tiles that will definitely not slip.
Its texture should be porous and rough.
- The tiles must be laid using a special adhesive. Dilute it in a special container in the proportion indicated on the package.
- Then, the composition is applied to the concrete slab, a tile is placed on top and carefully pressed down.
Those areas where whole slabs do not fit must be filled with cut elements. Then the seams are cleaned and rubbed.
Can I use underfloor heating?
According to safety rules, it is prohibited to move a water heating radiator to the balcony. Therefore, a reliable way to make a space usable in winter is to have underfloor heating of other types.
Important! It is pointless to install a heating system on an open loggia or balcony without insulation, so the first step is to prepare the room - strengthen the parapet, install high-quality double-glazed windows, additionally insulate the walls, lay waterproofing.
Warm floors are:
- Mermen. They are connected to heating devices or heating networks, therefore they cannot be called autonomous. Since they are mounted under concrete, the height from floor to ceiling will be reduced by the entire thickness of the screed. They are considered economical, but unsafe: pipes can leak, and for repairs the entire structure will have to be broken. Incompatible with linoleum, carpet, wooden floors.
- Electrical. There are cables that are also filled with cement or mats - they are placed on glue without covering them with a screed. It works autonomously, you can set the desired temperature by regulating energy consumption. Compatible with any type of flooring, but artificial ones can release chemicals when heated.
- Infrared. They provide the most efficient, uniform heating, but if used incorrectly, they can damage the decorative flooring. Requires a solid, level base; not recommended for use with carpet or linoleum.
You can use warm floors on loggias, the main thing is that it is compatible with the finishing.
Photo of the ideal floor on the balcony
Finishing of floorboards
Wood is a fairly soft material, so it wears out easily. In order for the floor to last long enough, it should be covered with varnish or coloring compounds. The paint coating will reduce the ability of wood to absorb moisture, and this in turn will prevent it from swelling and the formation of rot.
Finish floor covering
To finish wooden floors, paint and varnish compositions intended for outdoor use are used. If the boards are well sanded and have a beautiful texture, it is better to coat them with a tinting varnish that penetrates deeply into the structure of the wood. Floor painting is used in cases where new boards of different sizes are not used for flooring. A solid coat of paint will hide unevenness in the wood texture.
Self-leveling floors - modern coating
Self-leveling floors are not in great demand. This is a pretty high quality coating. The floor can be made of absolutely any color; for this you need to add the appropriate color scheme. You can also draw a design you like or cover the floor with various patterns (more details: “How to fill a self-leveling floor on a balcony with your own hands”).
The self-leveling floor requires additional insulation. In order for the coating to last as long as possible, it must be coated with several layers of varnish. This floor needs periodic updating.
Wood flooring
Although floorboards have many advantages, they are not always suitable for balcony design. For example, if the balcony is attached to the room or there is a study in it, made in modern styles, linoleum or carpet is more suitable for finishing the floor. In this case, it is better to use solid wood boards for laying the subfloor: OSB, chipboard, plywood.
Plywood subfloor
The logs are installed in the same order as for plank flooring. The only difference is that the step between the transverse bars is 40 cm. The cut slabs are laid on logs with a minimum temperature gap (1-2 mm) and nailed (if it is plywood) or screwed with self-tapping screws (OSB, chipboard). The joints of the slabs should rest on the joists, and not hang from them, otherwise the edges of the slabs will sag under mechanical load. After applying a protective layer of drying oil, the floor covering is laid on the wood-based flooring.
Advice. The slabs should be cut in such a way that there are as few joints as possible on the floor surface.
Preliminary work
Regardless of what exactly the floor surface will be decorated with, it needs to be leveled. Bulk is the fastest and easiest option.
To do this you need:
- Cover the surface with primer. After drying, it is recommended to clean the surface with a vacuum cleaner.
- We make the mixture strictly according to the instructions. To obtain a homogeneous mass, you need to use a drill with a whisk attachment.
- You need to pour the mixture from the far corner in the direction of the exit. While working, level the surface using a spatula with a smooth edge.
- To remove air from the mixture, go over the surface with a needle roller.
- It will be possible to walk on the surface in 5 hours. Then, once the liquid has completely dried, it is important to use the finished mixture no later than half an hour after mixing.
Installing the frame allows you to raise the covering to a level sufficient for laying thermal insulation
Painting
This is another type of budget flooring. The floor of an open balcony is painted using a repaired old screed or a dried new one. The surface to be painted must be clean and free of greasy stains, so the old concrete floor is cleaned of paint, washed and degreased. Before painting, the concrete is primed twice.
The most commonly used paints for concrete floors are:
- Epoxy based paints and varnishes;
- Acrylic paints;
- Polyurethane enamels.
The purpose of the composition for the floor is indicated by the marking on the packaging, so there are no problems with the choice. Many manufacturers produce primers of the same name for their paintwork materials, but universal primers are also available for sale.
Paint coating functions:
- Reducing concrete porosity;
- Smoothing the surface by filling cracks and cavities;
- Protection against abrasive wear;
- Making it decorative.
Advantages of painting floor finishing:
- Possibility of independent execution;
- Hygiene and aesthetics of the coating;
- Durability.
Ceramic tile
Finishing ceramics are produced in many types, differing in characteristics, which allows you to select the material for almost any operating conditions.
The floor of an open balcony must be covered with low-porosity tiles - porcelain stoneware, clinker, cotto, broom. The listed types of ceramics differ in the values of their basic characteristics, but they fully comply with the requirements, so the choice of a specific material depends on the taste of the customer.
You can also use granite and marble, but these materials are rarely used on the balconies of ordinary apartments.
Porous types of tiles, despite the glazed front side, are not suitable for exterior finishing - the base of the tile will absorb water from the concrete, and in winter its expansion when freezing will be a destructive factor.
Advantages of the recommended types of tiles, which make it advisable to use them in open areas:
- Sufficient coefficient of friction;
- High abrasion resistance;
- Moisture, thermo, bio and frost resistance;
- UV resistance;
- Durability.
“Disadvantages” of finishing with low-porosity ceramics:
- Difficulty in fitting due to high hardness;
- Significant specific gravity.
Rubber tiles
Made from crumb rubber, rubber tiles are available in various shapes and colors. The sheets are connected to each other using locks of a simple design, which allows you to cover the floor quickly, and independently.
Advantages of floor covering with rubber tiles:
- The coating is elastic, the likelihood of falling and causing injury is low;
- Bio- and frost resistance;
- Operating range from -30 to +50°C;
- Does not require high levelness of the base;
- Easy to clean;
- Durability from 10 years.
- Flammability;
- Quite a high price.
Decking cladding
Decking (wood-polymer composite, WPC) is made from a mixture of wood flour with plasticizing additives.
WPC is mounted on logs, so it does not require careful leveling of the base, but working with this cladding requires skills.
Advantages of decking flooring:
- Not slippery;
- Does not support combustion;
- Use temperature from -40 to +60°C;
- High moisture and biostability;
- Resistance to temperature changes;
- Static geometry;
- Sophistication of appearance.
PVC tiles
PVC tiles
Vinyl tiles are an excellent solution for an enclosed balcony. Thanks to the variety of colors, you can independently create an original pattern on the floor that will decorate your balcony.
Advantages:
- ease of installation;
- water resistance;
- non-flammability;
- resistance to aggressive substances;
- highly decorative;
- small thickness;
- durability;
- environmental friendliness;
- practicality.
PVC tiles - a variety of shades and textures
In addition, the top layer has antistatic and anti-slip properties. The material is easy to cut, and therefore, when laying, you can even make an applique on the floor by choosing the appropriate pattern. There are plain models, wood, marble, and other natural materials. No glue or mastic is required to attach the covering to the base: the bottom layer of the tile is self-adhesive.
The material is laid on both a wooden and concrete base, the main thing is that it is as level as possible. If you have a wooden floor on your balcony, you can freshen up the interior by laying tiles on top of the boards. Such repairs will take a minimum of time, and the result will be very impressive. If laying is done on a cement screed, first grind and clean the surface from dust, then prime it. When installed on a dusty or uneven substrate, the quality of the coating will be very poor.
| Name | Characteristics | approximate cost |
| Bamboo parquet | Durable, wear-resistant, environmentally friendly material | from 1950 rub./m2 |
| Marmoleum | Non-flammable waterproof material with high decorative properties | from 980 rub./m2 |
| Liquid tile | Unique coating with 3D effect, impact-resistant and UV-resistant | from 14990 RUR/m2 |
| Leather tiles | Elite coating with high decorative properties, strong and durable | 2500-4000 rub./m2 |
| Glass floor | High-strength non-flammable coating, resistant to abrasion, mechanical stress, and chemicals | from 4000 rub./m2 |
Screed, its manufacture and features
When talking about what to make a balcony floor from, you should take into account that making a screed yourself is not so difficult, and besides, it is a budget option. However, this simple method also has a downside:
- The screed significantly increases the height of the floor on the balcony (about 10-15 cm), which of course puts additional load on its base - that is, the slab. If the house is very old, the balcony may simply collapse.
- Concrete floors are considered the coldest. Of course, it can be insulated (for example, with polystyrene foam), but this will not help much; thermal insulation still leaves the floor cool.
If the above circumstances do not scare you, then you should study step-by-step instructions on how to make a floor on a balcony with your own hands.
Home comfort on the loggia directly depends on how well it is insulated
Do-it-yourself screed manufacturing technology
First, the floor is prepared for installation work. The first step is to carefully close all noticed cracks. They usually occur in those places where the wall is adjacent to the slab - the base.
Conventional polyurethane foam or acrylic sealant will help you with this preparatory stage. After all the cracks are sealed, you can begin arranging the floor.
Sealing cracks is an important step in the process of constructing and installing a floor on a balcony.
Waterproofing
Laying a waterproofing film is necessary so that when pouring the solution, excess moisture from your screed does not leak to the neighbors below.
To waterproof the floor on the balcony, you don’t have to make any special efforts. Just carefully lay a thick sheet of polyethylene in the form of a neat “trough”.
Important! The film should be laid overlapping, laying about twenty centimeters on the walls. After the work is completed, the edges of the polyethylene are carefully cut off. Waterproofing the balcony with plastic film
Waterproofing a balcony with polyethylene film
Reinforcement process
Basically, a steel mesh made of three-millimeter wire is used for this. The cells of the reinforcing mesh can be 50×50 or 100×100 millimeters.
The sequence of work is quite simple:
- All visible dirt and other debris are removed from the surface;
- The first row of mesh is carefully laid on the insulation and pressed tightly;
- The second row is placed overlapping 1-2 cells.
Reinforcement mesh increases the strength of the screed and significantly increases its service life
Lighthouses
In construction, beacons are special guides (landmarks), by moving along which you can level the applied coating to a perfectly flat and flawless surface. When making a balcony floor in the form of a screed, you can’t do without such little things.
Beacons are installed in one plane, which is determined in accordance with the height of the threshold in indoor block doors. Also, all beacons must be carefully aligned horizontally.
The top edge of the lighthouse should be at the same height as the subfloor surface
Important! To ensure that the beacons do not move during the screed leveling process, they must be firmly fixed. To secure them firmly, it is best to use building plaster or cement mortar. Installation of screed beacons using thick cement mortar
Installation of screed beacons using thick cement mortar
Filling the screed
After all this preliminary work has been done, you can prepare a solution of sand and cement (four parts cement and one part sand). The finished mixture is carefully poured between pre-installed beacons and carefully leveled using the rule.
To make the floor level, the rule must be applied slowly with little pressure, while simultaneously resting it on two beacons
After completing the concrete work, the screed is covered with a sheet of polyethylene to slow down the drying process. If you neglect this, it may crack during hardening.
It is also necessary to ensure that the thickness of the screed laid on foam plastic or other insulation is at least fifty millimeters. Otherwise, the base of the floor on the balcony will crack under the influence of gravity - for example, from the weight of furniture.
If all work on arranging the concrete screed is carried out according to the instructions, the floor surface should be perfectly flat
Old and reliable tree
Wood can be used both for high threshold heights and for low ones; the difference will only be in the material consumption. Such designs are also often found in apartments, like all previous options.
Wood has many advantages over other materials, among which are the following: wood is easy to work with; the material does not allow cold to pass through, especially if such a threshold is additionally insulated with mineral wool; wood is a natural material and therefore environmentally friendly.
For work you may need: wooden blocks (their height and width must correspond to the dimensions of the future structure); a sheet of chipboard (it will act as the top of the threshold, such material is quite durable and can withstand heavy loads); carpentry tools (hammer, hacksaw); an ordinary household drill (you can take an impact drill, it will be more convenient and faster); dowels, corners (to strengthen the structure), screws.
First you need to make a frame, which will be a frame of bars according to the size of the threshold. You can adjust the size using a hacksaw. The bars themselves are fastened with self-tapping screws, the corners need to be reinforced with metal corners.
You also need to make holes in each corner through which the frame will be attached to the floor. Once the frame is sized, lay it in place.
Use a pencil to mark its location. Then, using a drill, you need to make holes on the floor for the dowels. The next step is to attach the frame to the floor.
Once everything is securely fastened, you can begin installing the chipboard sheet. Mark it according to the size of the threshold and saw off the excess. Then secure the sheet to the frame using self-tapping screws. The threshold is almost ready, all that remains is to refine it and give it a beautiful appearance.
All work will take no more than one working day, but as a result your balcony will have a finished look.
The threshold to the balcony is a very important and necessary thing that most owners forget about.
If there is no threshold, then there will be constant air blowing from under the door leading to the balcony or even a glassed-in loggia, which means that the room will be cold in winter. You can correct the situation if you install the balcony threshold yourself.
Before starting work, you need to familiarize yourself with the design of the thresholds and select the appropriate material
Pay attention to the threshold in your home; if you see that the step to the balcony is high enough, then this is even good
Thus, during the construction of the house, the balcony structure was strengthened. There is no need to demolish such a threshold, it is even dangerous, but everyone can fix the situation and make it attractive.
It also happens that the apartment does not have a threshold to the balcony, then you can make it yourself. You should not give up this small but very necessary attribute.
