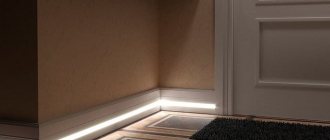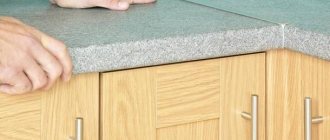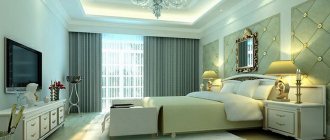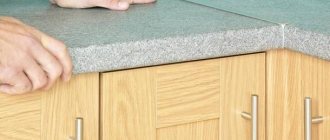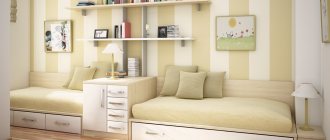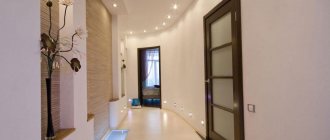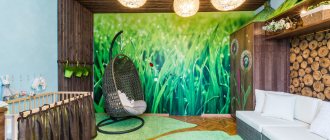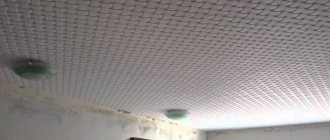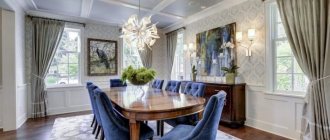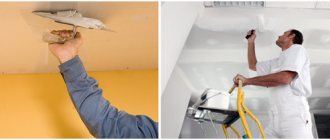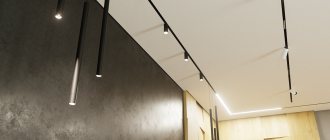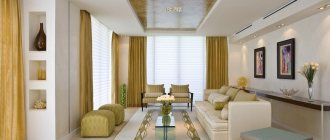To make your country house truly cozy, you can make an open veranda. Its design must be approached with the same thoughtfulness as the decoration of other rooms. The ceiling of the extension must “breathe”, fit into the overall interior and be beautiful. For finishing the veranda, modern manufacturers offer a wide range of materials that differ in price and performance characteristics.
Ceiling on the veranda: what to make it from?
The first step is to pay attention to the most common materials. Today, for cladding and decorating an open ceiling on a terrace, you can use:
- tree;
- PVC;
- glass;
- paint;
- wallpaper;
- flexible rods;
- metal.
Some will last a long time, others will have to be replaced after three or four years. The main thing here is to find the ideal option that suits the home owners.
Many people think that only wood is suitable for a dacha ceiling, but this is a stereotype. If you look at photos of modern design projects, you will see that PVC panels and wicker ceilings fit perfectly into the interior of a rural house. The most affordable option is still wallpaper and paint. But such finishing methods are more suitable for an enclosed terrace. On the street, with a constant draft and bright sun, the wallpaper will delight the owners for only one season, and the paint will last no more than three years.
Wooden ceilings on the veranda
If you don’t know how to line the ceiling on an outdoor veranda, stick to wood. A more practical, high-quality and environmentally friendly material has not yet been invented. Wooden planks fit perfectly into the classic interior of the house. They harmonize well with rattan furniture and pillows in checkered pillowcases.
A wooden ceiling is an ideal option for the veranda of a country house. Wood breathes, lasts a long time and makes any interior cozy.
It is desirable that the windows and lining on the walls and ceiling are made of wood of the same texture and color. But making a ceiling from this material is not so easy. The roof slope must be reliable and strong, because a frame for a wooden ceiling will have to be mounted to it from the inside. Ceiling beams should not be rotten or old.
Wood is often not covered with paint, but only with stain or special protective compounds so that the natural pattern is noticeable.
With proper use, the material can last a long time. But it is afraid of water, and in a humid climate even the best wood can become deformed. A suspended ceiling made of lining must be treated with compounds that will protect it from parasites and pests. Only specialists can install the tree. Therefore, this option for finishing the ceiling on the veranda is not suitable for everyone.
PVC ceiling - quickly and reliably
On the veranda you can make a ceiling from PVC panels. They are cheaper than wood, last a long time, and are not afraid of moisture and temperature changes. But this finishing material also has disadvantages. PVC is a synthetic material, so it does not “breathe” and is considered non-ecological (compared to wood). Plastic is highly flammable and can become deformed when exposed to direct sunlight.
The room will appear larger and the ceiling higher if you use light plastic panels to decorate it.
PVC ceiling cladding is not suitable for all interior styles. But such panels weigh several times less than wooden boards. For this reason, they can be attached to old floors and ceiling beams. The main advantages of plastic panels are low price and easy installation.
Glass ceiling on the veranda
Recently, glass ceilings have become very popular. Without the help of good craftsmen, such a project cannot be implemented, since the load on the material must be calculated as accurately as possible. Services for installing such ceilings are provided by specialists who deal with windows.
A glass ceiling is a special chic. Its installation is expensive. But you can pay a lot of money to have breakfast outdoors every day.
A glass ceiling will fit into almost any interior. But it will look especially good in loft or hi-tech style homes. In this case, you need to install a powerful ceiling structure, as well as the use of impact-resistant glass. Such a ceiling will cost more than a wooden or plastic one. But it looks very impressive - this is its main advantage.
For closed analogues
Considering that gazebos of this type do not always have heating, you will need frost-resistant materials made of polyvinyl chloride. This refers to products with a smooth surface, resistant to moisture and temperature changes. Structures of this type can withstand up to 80 liters of liquid per 1 m². Simple and high-quality installation is possible without the participation of professional builders.
When choosing materials, it is better to prefer suspended and slatted structures made of natural wood. If there are a large number of facing slabs left in stock, try making a cassette ceiling.
Minvata
Despite its low cost, this material absorbs noise well, does not ignite and retains heat. It is acceptable to use in private homes with high ceilings. If the height of the surfaces does not exceed 180 cm, it is better to refuse mineral wool. When choosing insulation, the first step is to evaluate its density, thermal conductivity and thickness. The ability of the owners to spend the winter on the terrace with maximum comfort for each household member depends on these characteristics.
This material absorbs noise well
In wooden structures it is more logical to use glass wool. This is a fairly lightweight and fire-resistant material. For better sound insulation of rooms, you will need stone wool with a long shelf life. If you need the most durable insulation, which can even be used instead of gypsum plaster, buy ecowool.
Styrofoam
At prices such coatings are available only to well-off buyers. Among the advantages it is worth highlighting:
- light weight of products;
- simple installation;
- possibility of painting panels;
- good heat and sound insulation properties;
- independent processing of parts without professional equipment;
- variability of colors that meets the needs of people with different views on the sophistication of small architectural forms.
Seamless panels form a complete fabric without visible boundaries between individual fragments of products. If you choose the right pattern, you will be able to hide unevenness on the ceiling.
Polyurethane foam
This coating follows the relief of a hard surface well, so there is no need for final adjustment. Material with an optimal thickness of 18–20 mm can be secured even with the help of improvised means. To do this, you do not need to create heavy structures, which cannot be said about roll insulation. If polyurethane foam is laid not only inside, but also outside the room, the result will be:
- keep the gazebo up to 50% warm during the cold winter;
- protect floor slabs from 40-degree frosts;
- preserve the usable area of the structure, which is especially important for owners of compact buildings made of lumber;
- fill voids, cracks and crevices in the ceiling;
- protect metal structures from corrosion, and wooden structures from fungus and mold.
Penofol
Of the many modern materials designed for insulating gazebos, it has virtually no equal. The composition of penofol is dominated by synthetic components, thanks to which noise is better absorbed and heat is not cooled down. On the outside it is treated with aluminum foil, which reflects heat. As a result, even in the dead of winter, you can wear pajamas on a well-equipped veranda and watch movies until late at night.
Penofol cannot be fixed with self-tapping screws. Otherwise, it will stop retaining heat. It is better to replace self-tapping products with glue. The optimal gap between the insulation and the ceiling is 2.5 cm. Almost 45% of penofol consists of foil and food-grade polyethylene. Therefore, the possibility of poisoning with toxic substances is excluded.
Paint and wallpaper - a budget option for the ceiling
If the ceiling is smooth and without flaws, it can be painted. Oil or acrylic paint is suitable for this. It is better to choose light colors. With them, the ceiling will seem higher, and the boundaries of the veranda will visually expand. For classic interiors, it is better to use paint of the same color. Those who like to experiment can divide the ceiling using different shades and thus zone the space. Even a person who has no experience in carrying out repairs can paint the surface. One or two days will be enough to complete the work.
Wallpaper is not the best option for decorating the ceiling on the veranda. They are easy to glue, but do not last long. In the fresh air, the material begins to peel off, the paper will fade and swell. Non-woven or vinyl-based wallpaper may be suitable for a veranda, but they are also very short-lived.
Wicker ceilings - an original solution for the veranda
In this case, the finished wooden frame needs to be hemmed not with lining or plastic panels, but with sheets woven from willow, bamboo, rattan, etc.
You can cut the plywood with your own hands and weave it crosswise. Despite the fact that the material is inexpensive, such a hem will look impressive. Tiles are made to order from any flexible wood.
This ceiling has an impressive weight. It is nailed to the ceilings with long nails. And this needs to be done not only in the corners, but also in the center of the structure. Wicker ceilings breathe, and the wooden lining successfully hides any surface irregularities, wires and pipes. Manufacturing and installing such a ceiling will take a lot of time, but it will look impressive.
Metal ceiling on the veranda
You can use a metal profile to cover the ceiling on the veranda. In this case, a frame is attached around the perimeter of the room, and metal cassettes are inserted into it. It vaguely resembles plastic or wooden panels, but it still looks different.
This ceiling is suitable for Scandinavian-style, loft or high-tech rooms. Such a design may not fit into the interior of a classic country house. Metal, unlike other materials, will last a long time. It does not deform and is not afraid of temperature changes. Its main enemy is moisture. Therefore, cassettes need to be treated with a special primer and paint. The metal structure is heavy. Therefore, it should only be installed on a reliable ceiling. Rotten frame beams and metal cassettes will not withstand.
Let's prepare the tools
In the process of work, you will need a stepladder, a screwdriver, a hand-held fine-toothed hacksaw, a construction knife with a retractable blade, a metal ruler, a marking pencil, a tape measure, a level and a square. From the materials you need to prepare a galvanized rack profile of type UD-27 for the main one and CD-60 for the guide, hangers for the profile, plastic panels, mounting rails, screws, clamps, sealant and ceiling plinth.
We decorate the veranda ceiling with our own hands
Before registration, the veranda must be repaired. If all the work is done correctly, you will have additional living space. It can be used as a dining room or recreation area.
Whether it will be cozy and warm on the veranda also depends on the correct finishing of the ceiling. If the budget is limited and there is no extra money to call craftsmen, you can decorate the ceiling yourself. Now there are enough articles and videos on the Internet that tell you how to do this work yourself.
Before you go to the hardware store, decide what kind of ceiling you will have. If the beams are reliable, then you can make it from metal or wood. If they cannot withstand the heavy structure, stop at the ceiling covered with plastic, wallpaper or paint. A glass surface can only be made by professionals, so you should not try to build it yourself.
Skirting around the perimeter
The final stage of creating a ceiling is the installation of ceiling skirting boards. But you can install a plastic plinth around the perimeter of the veranda before installation, instead of the starting profile, if this is provided for in the project. Now the suspended ceiling on the veranda made of PVC panels can be considered complete. All you have to do is install the lamps and admire the result of your work.
Ceiling frame structure
All types of ceilings are mounted on a durable frame. It can be made from wooden beams or metal profiles. It must be mounted not only around the perimeter, but also in the center of the ceiling, otherwise the structure will not withstand the load and will collapse.
To attach metal cassettes, lining or plastic panels, you need to make a powerful frame of wood or metal.
Be sure to leave a small distance (20-30 cm) between the frame and the ceiling. It is all filled with special insulation - on a cold veranda you cannot do without it.
The frame is needed to hide the pipes and make the lighting layout. If you do it yourself, be sure to insulate the wires, as a fire may start if they come into contact with the insulation fiber.
Many people think that after installing the frame the ceiling will become lower. This problem can be solved with the help of finishing materials. They should not be dark, and then the frame ceiling will not “put pressure” on the head and reduce the space.
Methods for attaching insulation
Depending on the design of the ceiling, the following methods of installing insulation are distinguished.
Frame
Used for soft types. The procedure for working with it is as follows:
- The surface is cleaned. Defects are eliminated.
- The waterproofing film is attached.
- A frame is created from timber. The thickness of the structure and insulation must be equal to each other.
- Insulation is installed between the beams.
- A vapor barrier film is attached to the top.
It is recommended to finish the ceiling with clapboard or plasterboard.
Frameless
Suitable for rigid thermal insulation material (polyurethane foam, polystyrene foam). It is mounted directly to the ceiling. Cover the top with a mesh so that the putty solution adheres better. The surface is puttied to create a smooth ceiling. Paint is used as finishing.
All work is carried out wearing protective gloves and a mask to prevent dust and particles of materials from getting into your eyes. Upon completion of work, the room is ventilated.
Ceiling covering, regardless of the choice of materials and method of fastening, is a labor-intensive process that requires a careful approach. Therefore, it is worth inviting assistants in advance or ordering the services of masters.
Ceiling insulation
To keep the room warm, you need to insulate not only the walls and floor, but also the ceiling. For this you can use the following materials:
- mineral wool;
- Styrofoam;
- polyurethane foam;
- penofol;
- tow and moss.
To insulate the ceiling, use several different materials. If you combine them correctly, the veranda will always be warm.
Cotton wool is suitable for frame structures. It does not burn and retains heat well, but over time it cakes and begins to let in cold air. Polystyrene foam weighs little and is inexpensive, but it is flammable, allows steam to pass through, and can be deformed. Mice and rats often chew on such material, which is why it has to be replaced. Polyurethane foam is expensive, deforms under heavy loads, does not “breathe” and changes under the influence of bright sun. But it is light in weight, easy to install and lasts a long time.
Penofol is considered one of the best insulation materials. It is a frozen foam covered with foil. It is easy to install, is non-flammable and environmentally friendly material. For a cold veranda, this is an ideal insulation option. It can be combined with tow and moss or other materials.
The material is constructed into a honeycomb
PVC panels consist of two rather thin sheets of polyvinyl chloride, interconnected into a honeycomb structure by many transverse stiffeners. On one side along the length of the panels there is a large mounting shelf, and on the other there is a small one. The large one is used to attach the PVC panel to the ceiling frame, and the small shelf with a ridge protrusion is used to connect the panels to each other. The material is quite durable and holds the original geometry set on the factory lines well. In the wall-mounted version, it may be vulnerable to spot careless impacts from furniture, but in the ceiling space there is nothing in danger for it except a champagne cork.
Ceiling finishing
When the frame is mounted, finishing can begin. The lining and plastic panels are attached to the frame and snapped together using locks using the tongue-and-groove principle. This task is not that difficult to deal with. The main thing is that the panels are fixed not only against the walls, but also in the center of the room.
Wooden panels can be sanded and varnished or painted with acrylic. This finishing option is suitable even for small rooms. The main thing is that the paint is white, beige, creamy or any other light shade. If there is no opportunity or time to make a wooden or plastic ceiling, it can be leveled and covered with wallpaper. This won't solve the problem, but it will freshen up the interior.
Today there are a huge number of finishing materials with which you can create a warm and beautiful ceiling on the veranda. They differ in price, have their own advantages and disadvantages, but on the whole they help solve a pressing problem - to make an extension to a country house fashionable and modern.
What are its advantages?
You can install fairly wide, but completely lightweight PVC panels yourself or with an assistant. This is not a capricious lining made of barely dried wood, which you need to try to fit tightly into the groove, and then prime and paint. And there’s no need to talk about large sheet materials: it’s very difficult to hem plywood yourself, hardboard warps over time, and it’s completely pointless to screw heavy sheets of drywall in an unheated and ventilated room.
Another thing is PVC panels. They are attractive not only because of their ease of installation, but also because of their beautiful appearance. As they say, I attached it and forgot it. No need to paint or coat with antiseptics. The panels are easy to clean and do not deform from frost. They only do not tolerate the combination of direct solar ultraviolet radiation and rain. But there are no such natural disasters on the ceiling of the veranda, so they will last for decades.
This is interesting: Design of a veranda porch or terrace of a country house: interesting ideas (57 photos)
Waterproofing rules
The essence of the process: cutting off the screed or heat insulation from moisture. A layer of waterproofing is laid. The materials used are roofing felt, glassine, and special membranes. They are laid from below, under screed or insulation.
e0a886360cd3b71d0165c09ef2189d76.jpeWaterproofing is carried out when installing the subfloor. The insulator layer must be airtight, so the installation is done overlapping, and the joints are taped with construction tape. If we are dealing with wooden flooring on a joist system, then waterproofing is only needed at the points where the wood comes into contact with the foundation.
To summarize, we note that there are enough materials for arranging the floor. Which one to choose depends on the features of the veranda, budget and expected result. The classic option is wooden flooring, modern and simple is rubber coating, complex but durable is self-leveling flooring.
Lining
Natural wood lining is the best option for those who prefer to combine style and environmental friendliness. In addition, it is also very easy to install - you can lay the ceiling without any help: just watch the detailed instructions with step-by-step photos or video instructions.
Thanks to the tongue-and-groove fastening system, the boards are fastened, ensuring tightness - moisture and dust do not penetrate through the cracks to the communications. At the same time, the material is resistant to the external environment and durable.
An important point that should not be overlooked is the subsequent processing of the lining. We strongly recommend covering the resulting structure with a special varnish. It will repel moisture and dust. In addition, the taste of the varnish is unpleasant for insects and mice, which means you don’t have to worry about being attacked by parasites.
What to consider when choosing?
When choosing this or that material, consider the following nuances:
- Surface. How smooth is it? In some cases, you will have to level it using putty.
- Humidity. What will it be like indoors? Will the room be heated during the cold season or not? The fact is that if the room will be without heating, we advise you to consider other finishing options.
- Heat and sound insulation. How important are they to you? If there is a need for thermal insulation, first a draft is created, then insulation is laid, and only then decorative cladding from boards is installed.
The most popular among consumers are tongue-and-groove boards for the ceiling, as well as eurolining. True, the lining is a little narrower, its texture is poorly expressed. This material can be colored in different ways. If we talk about beam-lined structures, they involve either a façade or a deck board. Options with laminate/parquet are also no exception.
We have looked at the advantages and also talked about the subtleties of choice. It's time to get to work!
Panels
If you are choosing how to decorate the ceiling on open verandas relatively inexpensively and quickly, then plastic panels will be the most convenient option. The coating is easy to assemble and takes little time. The cost of such materials is also not too high, which will allow you to get a beautiful ceiling at minimal cost.
There are few disadvantages to this design. These include the relatively low strength of the coating in the cold - the plastic becomes brittle and can be easily damaged. In addition, the assembled surface is far from perfect in aesthetic terms - most inexpensive panels do not look very presentable, however, they are quite suitable for budget finishing.
How is installation carried out?
The process of installing such a ceiling is extremely similar to installing ordinary wooden lining. In the same way, you will need to assemble the sheathing, and then attach the panels to it. The process of assembling the frame base is not worth special mention - it just requires fixing a few wooden planks to the ceiling.
Installing siding is also not difficult - thanks to the locks, each subsequent plank will be attached to the previous one, and on the other side will be fixed with screws or dowels. To simplify installation and to ensure that all panel joints look beautiful, you will need to purchase several additional elements that are specifically designed for these purposes.
Their cost is low and will not have a significant impact on the overall finishing budget. However, with the help of such details everything will become much easier to join and arrange.
Siding
If you are deciding how to decorate the ceiling in this part of the house, then siding may be the best option. These are either plastic or metal panels, which were originally intended for cladding walls, but nothing prevents them from being used for decorating ceilings. At the same time, the installation of such panels is very simple and even a less experienced craftsman can cope with this task.
Such panels are specially designed for use outside the house and therefore are not afraid of moisture, temperature changes when changing seasons, and are durable enough to be used as a ceiling on the veranda. The cost of such finishing will not ruin you, and the coating looks very decent.
Advantages of the solution
Installation of such coverage occurs without your participation. Everything that is necessary will be done by a team of installers from the company where the canvas itself was ordered. At the same time, a large amount of debris will not be generated, as when finishing with conventional materials such as wood, siding or panels.
The installation of the covering takes little time and if you start the installation in the morning, then by lunchtime or at the latest in the evening, your veranda will be ready for use. During installation, craftsmen can lay the wiring to connect the lamps and, after stretching the covering, will install them themselves.
The material is not afraid of dampness, cold and is quite durable. This will allow you to not worry about repairs for many years until you get tired of the appearance of the ceiling or it gets damaged, which is unlikely. In addition, a suspended ceiling mounted on a street veranda can be simply repainted if necessary.
The free space between the roof and the stretched sheet itself can be used for different purposes. Most often, in open areas, electrical wiring is laid for lamps, which will subsequently illuminate the veranda itself. However, if the need arises, a layer of waterproofing or insulation can be laid there.
Externally, this ceiling is no different from standard structures installed in apartments or inside private houses. This makes it possible to create the design of all parts of the house in the same style. In addition, the possibility of applying photo printing remains and, at the request of the owners of the house, the ceiling of their veranda can be decorated with any drawing, photograph or ornament.
The big advantage of textiles will be the possibility of installing them yourself - there is no need for a heat gun, and the rest is not so important. If you have the necessary components and a small amount of not the most complex tools, all the work can be done with your own hands.
Why choose a tree?
Is the choice of wood justified against the background of modern design solutions - more advanced and original? To answer this question, let's consider the key advantages of this material.
Perhaps the most obvious advantage is the durability of the raw material and its strength. Of course, if it is properly processed and prepared for use.
Thermal insulation properties are also pleasing. Wood itself is environmentally friendly; it not only dampens sound, but also breathes beautifully. The choice of shades is so wide that lining the ceiling with boards can be a truly original solution. And no one will have another ceiling like this!
And one more advantage. It turns out that to install the coating you do not need to have any special skills or use complex equipment. Even a beginner can sheathe a ceiling with wood - you just need to stock up on the necessary materials and choose them correctly.
Main requirements
Regardless of the design of the veranda, the features of its layout, there are nuances that determine the durability of the building:
People enter the veranda from the street, often bringing in dirt components. The floor covering should be easy to clean, not absorb dirt, and not expand in volume under the influence of precipitation. The entrance to the house and the veranda are the places where the flow of people is the most intense. The floor must withstand the load and not wear out quickly. The veranda borders on street and home temperatures. Weather changes are quite noticeable, so the coating should withstand cold conditions and heat without problems. The floor must have good grip
This is an important condition for the safe operation of the structure.
Don't forget about the appearance of the floor
When choosing what to cover the veranda with, consider the appearance of the material and how it will look.
When choosing a floor covering, take into account the type of foundation of a private house, the presence of an underground (pile, strip or monolithic foundation). This is an important factor.
Components of the ceiling structure of a private house
To increase the space in a one-story wooden house, you can not cover the ceiling beams with finishing materials, but decorate with carvings, varnish and decorate with lighting in the form of hidden lighting. This is done with solid beams. If the building is old, then the beams will look the same, so it is better to hem the ceiling. But first, the beams are cleaned of mold and covered with protective impregnations.
In general, the basic layout of an interfloor or roof ceiling is identical:
- a floor made of boards in the form of flooring, if there is a second floor above;
- vapor barrier, which prevents warm air from escaping from the room, extends the service life of the roof;
- the insulation is installed if there is an unheated attic on top of the room;
- waterproofing is represented by a special membrane (film), which provides reliable protection of wood from moisture;
- the rough ceiling acts as a support for all layers and serves as the basis for the construction of the finishing (decorative) ceiling.
When the ceiling between the floors is ready, you can move on to the final finishing - hemming the ceilings.
Design Basics
Sketch of a house with a veranda
It is necessary to consider the veranda as part of the house, and not to single it out as an independent structure. The peculiarity of the veranda is that its construction can be carried out simultaneously with the main building or some time after the completion of the house. As a rule, the extension is carried out from the facade or from the end, that is, in any case, a ready-made doorway is required. Sometimes, the absence of a door does not stop the flight of design ideas, but a decision is made to create another door in the required location.
Verandas are:
- open. In this case, the walls are partially (upper half) missing. The roof is installed on beams;
- closed. In this case, half or most of the walls are glazed.
The veranda should continue the style of the house
When developing a veranda project, you should take into account the style of the house; its size and shape should harmoniously serve as a continuation of the main building, while the choice of materials should also be appropriate. The most suitable sizes for it are within the following limits:
- length – 4-7 m;
- width 2.5-3.5 m.
A smaller area can turn the veranda into a cramped room of unknown purpose, and a larger one can disrupt the harmony and comfort that such a structure should create.
Heating of the veranda, including indoor spaces, is most often not provided.
Tension fabric
Here it should be noted right away that finishing the ceiling in this way is only possible if the type of canvas is chosen correctly. PVC film does not withstand cold well and is not recommended for use if there is no constant heating in the room. Therefore, for open terraces it is better to choose textiles. This is not yet the most popular way to give the floors of such premises a beautiful look, but gradually such solutions are beginning to be used more and more often.
Installation of the canvas occurs very quickly and is carried out by a team of specialists, and the design price will be very affordable. At the same time, it is possible not only to choose the color of the canvas, but also to select its texture, choose the appearance of the structure - several tiers or one, and also combine the tension covering with other materials in one composition. Therefore, when deciding how best to cover the floors on a closed veranda, you should pay attention to the tension fabric.
