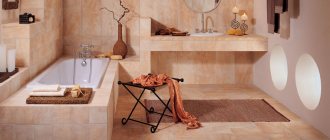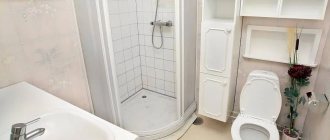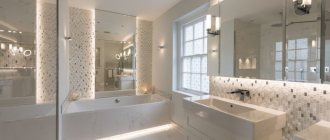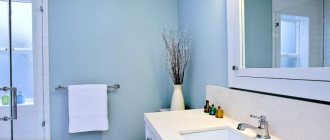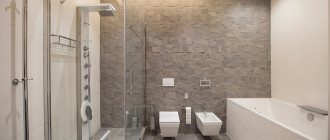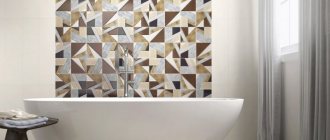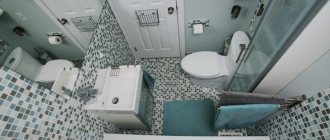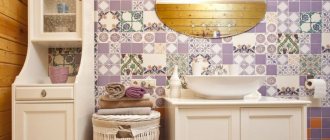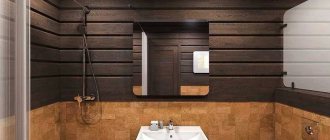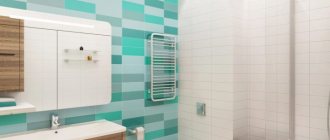Lack of usable space in the bathroom is a common problem in city apartments with a standard layout. To solve this, a special recess in the wall is intended. A niche in the bathroom is an interesting and practical architectural element. This design find improves the functional qualities and ergonomics of the room.
Pros and cons of a niche
A recess in the wall is an architectural technique that has been known since antiquity and has successfully survived to this day. In modern living spaces, niches are not always used skillfully, but in the bathroom such an element is often a necessity, and not a tribute to fashion. Its use has the following advantages:
- The ability to keep all the necessary items at hand. A well-equipped niche in terms of capacity can replace a small pencil case or shelving. Unlike pieces of furniture, it does not have sharp corners, which are difficult to avoid in tight spaces.
Everything is at hand Source ytimg.com
- A way to organize space. Convenient built-in shelves in the bathroom, which are part of the box design, will successfully disguise the pipe layout.
- Stylish design element. Even if a non-standard place for the niche is chosen (for example, above the toilet), it will still properly perform a decorative role.
Stylish color scheme Source easydrain.com
The idea has several disadvantages:
- You must have certain skills to calculate and build a niche in the bathroom; how to decorate it beautifully is a separate task that requires choosing a shape, color and materials.
Using shallow openings Source hzcdn.com
- Limited opportunities. In an open, essentially decorative design, it is inconvenient to store many items (for example, towels).
- Difficult dismantling. If you get tired of a niche, unlike a regular shelf, you can’t get rid of it so easily. Most likely, a complete renovation will be required with the replacement of wall decoration.
Imitation wood finish Source geometrium.com
Photo in the interior of the toilet
Small recesses become an excellent alternative to open shelving or pencil cases, in contrast to which they have a more aesthetic and attractive appearance. Niches allow you to rationally use space in a small toilet space and save space in it.
Especially often, these non-through openings are located in the wall above the toilet; they are mainly formed due to a protrusion that hides the installation system.
In addition, with the help of such a decorative element, you can hide wiring, utilities and water pipes that spoil the appearance of the interior. In a combined bathroom, a narrow niche located between the bathtub and toilet can serve as a kind of visual partition.
Where to place and how to use
The location of a niche in the wall in the bathroom can be of two types: horizontal or vertical. The choice of shape depends on the characteristics of the room, as well as on what design problem needs to be solved.
For example, a horizontal niche can be placed on a narrow wall; this will help expand it visually. On the other hand, there will be little space in such an opening, so a vertical design with several shelves may be preferable. For a long wall, various layout ideas are also possible.
Diversified niches Source mayabaklan.com
For such an architectural detail, choose any suitable place; in standard bathrooms it is often the wall above the bathtub or washbasin. A niche above the toilet is often installed in a combined bathroom; This area most often turns out to be unoccupied and is suitable for storing household chemicals. A niche above a bathtub or sink is used to solve the following tasks (which can be combined):
- As a convenient storage place. If size allows, shelves are built in, so things are always at hand.
Niche in the shower stall Source hzcdn.com
- As a way to expand space. If you attach a mirror to the back surface of the niche located opposite the door, the bathroom and the structure itself will visually appear larger.
- As an effective decorative detail. To design shelves in the bathroom, various finishing materials are used, lighting is provided, and mirrors are installed.
Decorative opening on a narrow wall Source laparet.ru
See also: Catalog of companies that specialize in interior redevelopment
Sometimes in apartments of the old housing stock (and some new ones) architectural recesses in the wall are provided for by the layout. If the opening is large, it is convenient to place large items in it: place a washing machine, and hang a boiler or heated towel rail above it, secure a cabinet or shelves.
Practical wide opening Source design-homes.ru
When the size of the niche allows, you can install a shower stall in it. There are also many difficulties in this arrangement, since the shower stall is not mounted close to the wall. If you want to purchase an exclusive model with transparent back walls, you will need to tile the walls, which means reducing the usable area.
Built-in shelves in a plasterboard partition Source castella.com.au
If the dimensions of the niche do not match the dimensions of the shower cabins (which are mostly standardized), you can only find a suitable option from manufacturers of premium equipment, which does not always fit into the budget. The solution may be to install a shower door. In this case, a niche in the bathroom with tiles as finishing will be used rationally, regardless of its dimensions.
Decoration of the shower area Source samstroy.com
Niche in the bathroom - a step-by-step guide to building your own structure
I have listed a list of basic materials, but do not forget about little things like fasteners for the frame and plasterboard sheets, adhesive for tiles and corners for the joints on the internal or external corners. Construction of a niche for a bathtub requires a clear knowledge of the dimensions, so the bathtub itself should already be you have in stock, or you must choose a specific option in the store and take all its dimensions. First of all, you must understand that any such design reduces the usable area, although you can make sure that the bathroom fits into the niche, then the reduction in area will not have any effect on equipment placement.
- To attach the frame to the walls, you cannot do without a hammer drill equipped with a drill of the required diameter and length. If you don’t have such a tool, then you can rent it; building the frame takes 1-2 days, so you won’t pay a lot of money for rent;
- To tighten the screws, we will need a screwdriver; I always recommend having this tool on hand, so if you don’t have one, it’s better to purchase one. Good options cost around 2-3 thousand;
Carrying out work is impossible without a set of tools, so make sure in advance that you have all the necessary equipment:
How to create a niche
If you are lucky and there is already a niche in the wall above the bathtub as part of the planning solution, all that remains is to finish it. It is possible that a recess is formed after combining a bathtub and a toilet; in this case, the work also involves finishing the surfaces.
Narrow niches for decoration, wide niches for storage Source pinimg.com
Sometimes a small useful niche can be made if one of the enclosing structures is a brick partition. In this case, it is enough to remove several bricks and line the resulting recess with a suitable material. A neat niche-shelf for storing household chemicals can be organized when arranging a screen under the bathtub, near the wall.
Plasterboard wall near the bathtub Source hzcdn.com
Carrying out final finishing
Final finishing is necessary in order to give it a finished and aesthetic appearance. The niche and the interior of the room should be decorated in the same style and complement each other. Final finishing involves:
- sealing all joints with serpyanka;
- coating the niche with a rough layer of putty;
- rubbing the rough putty until smooth;
- treating the surface of the structure with a deep penetration primer;
- applying the final putty after the primer has dried. If there are any rough spots, sand them down with sandpaper.
Almost finished design
Now all that remains is to create a niche for the design idea of the room. To do this, you can paint it, cover it with wallpaper, cover it with artificial stone, or make decorative stucco from plaster. It is quite easy to construct a niche from plasterboard. The main requirement is to follow all the recommendations and not skip a single step. As a result, your creation will become a worthy addition to the interior of the room.
How to design an opening
The design of a bathroom with a niche in the wall depends on the preferences of the owners and is made from materials suitable for wet rooms. Openings with shelves are usually used to place personal hygiene products and household chemicals, and the following techniques are used for decoration:
- Place decorative items: vases, trinkets, shells.
Glass shelves - practical and beautiful Source remontbp.com
- A large but shallow opening can be turned into a display case for a collection of souvenirs.
- The illuminated niche looks especially impressive. Use LED strip, original-shaped lamps or built-in spotlights. Candles will make the atmosphere romantic.
With LED backlight Source dizainiya.ru
Frame installation
Many people ask the question “how to make a niche in the wall”? To do this, you first need to create a metal frame. The manufacture of the frame is carried out as follows:
- We apply a guide profile to the drawn lines and drill a hole in the wall and in the profile with a hammer drill;
- fasten the profile with self-tapping screws;
- in a similar way we form the entire perimeter of the structure;
- then mounts the rack profiles to the finished frame. We also attach them using self-tapping screws. The length of the rack profiles corresponds to the depth of the niche itself;
- We attach guides to the removed rack profiles using self-tapping screws.
Ready frame
If a partition with niches is needed, then we construct the frame as follows:
- First, we install the base from guides on the floor and ceiling;
- then we connect them with vertical guides;
- where necessary, according to the diagram, we attach rack profiles and additional fasteners. The partition structure is ready.
If it is necessary to install additional lighting, after installing the frame we install the necessary wires. Now the frame structure is ready for further finishing work.
Subtle points
In order for the niche to turn out beautiful and pleasing to the eye, the following conditions must be met:
- The niche looks especially impressive if not a box is built, but the entire wall is sewn up. By installing a false wall made of plasterboard, you inevitably reduce the size of the room. In a small bathroom you will have to abandon this technique.
In a modern style Source design-homes.ru
- The construction of a metal frame requires taking into account the size and thickness of the tiles. If the design is complex, combining all the planes is difficult even for a specialist, so the result largely depends on the skill of the installer.
- The horizontal surface of the niche is laid with a slight slope to avoid stagnation of water.
False wall of complex design Source diegobianki.com
- For a niche to look truly stylish, it is necessary that its size matches the size of the tile (it is a multiple of it and fits into the layout). A tile cut to fit the opening spoils the whole impression.
- A niche located in a wet area requires careful maintenance. It must be washed and dried after each water procedure. Leaving moisture leads to the formation of fungus, which is especially noticeable if the grout on the tile is ordinary, and also light-colored.
In a classic interior Source hzcdn.com
Drywall installation
So, the frame of the plasterboard niche is ready and now it remains to finish it with finishing from plasterboard sheets. Fastening drywall to a metal frame is carried out as follows:
- cut the sheets of drywall into the required pieces;
- we apply them to the frame and fasten them with self-tapping screws;
- First, the exterior is finished , and then the interior.
Covering the frame with plasterboard
If a plasterboard niche has additional lighting, then you must first make holes in the plasterboard for spotlights. In this case, installation will proceed as follows:
- We insert lamps into the prepared places;
- we connect them to the wiring that was carried out at the stage of assembling the frame;
- We attach the drywall with lamps to the structure using self-tapping screws.
Now the niche device is ready for final finishing work.
Note! The screw heads should not protrude above the surface of the plasterboard sheets or be strongly recessed into them. Otherwise, the final finish will not be of very high quality and neat.
Briefly about the main thing
A niche in the bathroom wall is an original design element. It solves several problems: it organizes and decorates the space, and also masks utility lines. Sometimes it is part of the architectural plan, in other cases it is arranged on its own, inside a partition or inside a false wall, which is erected from plasterboard.
Depending on the size and design, the opening is left unchanged, shelves are built into it, a washing machine or shower is installed. The walls are tiled, and mirrors, lamps, candles and vases are used for decoration.
Ratings 0
Finishing work
At this stage, the bathroom renovation is coming to an end; you should consider the design of the structure in detail, prime the surface, fill the seams and paint the frame. If necessary, you should consider options for how to close the niche or select a material for cladding this structure. There are several tips that will help you complete the finishing work correctly:
Read also: How to summon the Eye of Cthulhu in Terraria?
- If the bathroom is made in light colors, then light shades should be used for the niche.
- When the alcove is small in size, it stands out against the background with the help of bright colors.
- In a small room, the structure is painted a couple of tones lighter than the walls and floor.
By following these tips, you can design the recess so that it does not stand out against the background of the overall design, but at the same time complements it.
Tool preparation
A novice craftsman or an experienced installer should always have the right tool at hand, which is prepared in advance:
- A screwdriver for screwing screws into a profile.
- A small grinder for cutting metal profiles.
- Building level, measuring tape, pencil, plumb line.
- Hacksaw, knife, scissors.
- Hammer, pliers, Phillips screwdriver, electric probe.
- Three spatulas (3, 8 and 25 cm), a roller with a ditch for primer.
- Grouting machine with a set of diamond meshes.
You need to collect the necessary materials for continuous work:
- Profile for mounting sheets type CD and UD.
- Perforated corners or plastic bendable ones for arched structures.
- Drywall for sheathing.
- Serpyanka joining tape.
- Primer, glue for processing joints, finishing putty, water-dispersed paint.
- Metal self-tapping screws for drywall, 25 mm long, flea screws connecting profiles to each other.
What to make yourself from
The bathroom is a room with high humidity. This fact must be taken into account when choosing manufacturing materials. Use moisture-resistant drywall. A special coating gives the material a bluish or greenish tint. Plasterboard sheathing with improved waterproof properties is resistant to the formation of fungal and mold cultures and is not susceptible to rotting.
In the photo, such surfaces look aesthetically pleasing even after several years of intensive use. Drywall requires assembly and installation of a frame structure. It is mounted on a thin aluminum profile of two types - guide and rack. Dowels or screws are used as fixing elements. The niche is created from plywood, chipboard, durable plastic.
For surface finishing use:
If the recess is located away from the plumbing equipment, moisture-resistant decorative plaster is suitable. The structure is painted in the desired color. Ready-made niches are sold, which are mounted in a prepared recess in the wall. Such products are divided into several sections using shelves made of plastic or tempered glass.
Choosing a suitable shelf design
- Shelves on the wall surface are small hanging structures that fit perfectly into the design of a small bathroom. Toothbrushes, razors, deodorants and other personal hygiene items are stored on shelves above the sink.
- Corner shelf - solves the problem of filling unpromising areas.
- The shelf above the washing machine is a comfortable place to store products used when washing clothes.
- A niche is a stylish interior component and multi-purpose storage system. It makes it possible to completely abandon the cabinets and bedside tables that clutter the room.
Ideas for the nursery
Ideas for the youngest family members.
For books and toys
A recess in the wall at the height of a child is a convenient place for books, toys, children's small items and mini-collections.
Advice. Several of these mini-niches can successfully replace a shelving unit in a children's room.
Niche for books in the wall
Functional niche instead of shelving in the nursery
Demonstration of achievements
A recess in the wall with an exhibition display of a child's achievements can be a way to give the room personality and personalize the space. What can be placed in such a mini-niche:
- cups;
- photos from competitions;
- medals;
- certificates and diplomas within;
- crafts, drawings.
Sports section
An alcove (including a through one) can accommodate a sports corner: for example, a wall bars, a home climbing wall or a hammock for aerial yoga.
Adviсe
There are several tips for installing and decorating a niche that you should heed. They will help you avoid unfortunate moments:
- Dark colors should not be used for painting or finishing. Otherwise it will look like a “hole” in the wall.
- In order for the design to fit perfectly into the interior of the bathroom, you should choose the same colors for decoration as were used for the walls, but two or three shades lighter.
- For functionality, a mirror is installed in the cavity, and it is also worth adding shelves to the design to store bathroom accessories and things.
During installation, it is important to take into account the calculations performed, otherwise the structure will turn out uneven. If the owner has never performed such work, then he should seek help from professionals. A properly created frame and cladding are a guarantee of the durability of the structure.
Original design
In classic interiors, it is preferable to decorate the plasterboard structure and the entire room using finishing materials of the same color and texture. You can make a decorative niche a bright element of the interior using a contrasting color palette and a material of various qualities. In this case, you need to strictly observe the combination of shades used. Niches painted in dark colors against a light background can create an undesirable black hole effect.
Spotlights installed in a plasterboard structure will provide an excellent backdrop for personal hygiene items located in a niche. When thinking through the design of a niche, you need to take into account many important aspects, such as size, configuration and depth. A decorative niche can have strict geometry or, on the contrary, take on fancy shapes.
