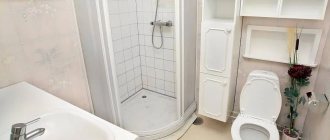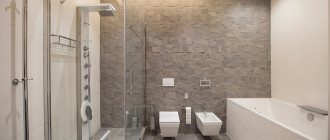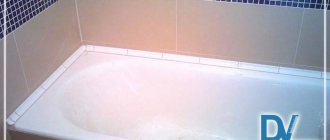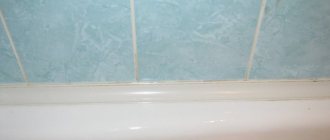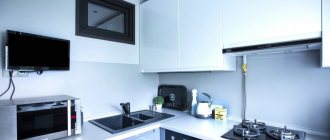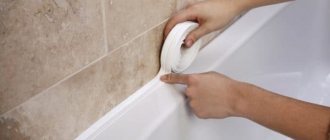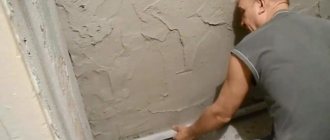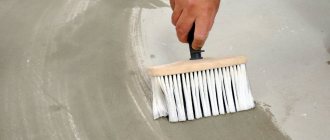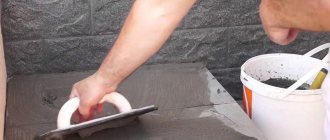Today, according to the law, dismantling partitions in a house is a redevelopment of the premises. Thus, in order to demolish the wall between the bathroom and the toilet, you must obtain the appropriate permission. Each region has its own bodies, for example, housing inspection, urban architecture or BTI. In any case, it is necessary to determine whether this wall is considered load-bearing, since the possibility of further work depends on this.
To change the layout of the shower room, e.g. To combine a bathroom and toilet into a single space, it is necessary to prepare technical solutions and approvals for the general project or sketches. The simplified scheme and project for obtaining a permit is divided into the following options:
- The usual dismantling of the partition without increasing the area of the shower at the expense of the remaining space.
- Transferring plumbing fixtures from the previous location to the new one.
- Increasing the size of the bathroom and toilet at the expense of other premises.
- Installation of additional equipment, such as a bidet or shower.
In addition, you need to understand that the number of approvals directly depends on the region of work. Thus, in order to avoid various misunderstandings, you should take care in advance of the necessary documents, as well as the requirements for the project. It is necessary to break the partition between the bathroom and the toilet correctly, so you need to take into account some features. For example, it is prohibited to modify or reduce ventilation ducts.
How to demolish the wall between the bathroom and the toilet according to all the rules
Experts advise deciding on the design and finishing work before starting to demolish the partition. The walls of a private house and high-rise buildings have differences. In the first case, there is no need to warn neighbors; time for repairs can be scheduled for any period.
The dimensions of the structure that needs to be dismantled are also important. It should be remembered: breaking load-bearing walls is prohibited by law:
- In a panel house, their width varies from 140 to 200 mm.
- In a brick house, the width is from 380 to 640 mm, the thickness is from 80 to 100 mm.
- In a monolithic building, load-bearing structures may not be provided.
If there are old plumbing and pipes in the room, it is recommended to replace them. After completion of the work, it will be difficult to install a sink, toilet, or bathtub so as not to damage the tiles or other wall material.
Before coordinating work, you need to study the legal norms:
- Chapter 4 of the Housing Code of the Russian Federation.
- Resolution of the State Construction Committee of Russia dated September 27, 2003 No. 170.
- Code of Administrative Offenses of the Russian Federation (penalties).
- Norms of the constituent entities of Russia (decrees, instructions and recommendations, technical regulations).
- Rules and requirements for the operation of premises in an apartment building.
Memo for citizens
According to the law, it is allowed to increase the area of the bathroom at the expense of the corridor and storage room in the apartment. Also, move the room for water procedures within the residential area (it is necessary to re-equip the ventilation, pipes, and walls).
It is not recommended to lead the entrance to the bathroom through the kitchen or bedroom. An exception is a home for the disabled, hotels, and sanatoriums.
Then you can start planning your renovation.
Stage No. 4 - The inspector will inspect the redevelopment done and issue a certificate
In some cities, when an unauthorized redevelopment is detected, the inspectorate immediately refuses legalization, because this redevelopment was not initially approved by law. Therefore, even without the arrival of an inspector, a refusal is issued, and the owners will have to apply to the district court with a claim to preserve the premises in a redesigned/rearranged state.
After submitting the documents, an inspector must contact you to set a date and time for inspecting the apartment. He will arrive along with his documents that were previously submitted for approval (stage No. 3). As written above, it was necessary to submit two sets so that there was no deception. The inspector will carefully inspect the combined bathroom and the entire apartment to make sure that all work (repairs) was carried out taking into account all building codes and according to the project or technical conclusion.
If everything is in order, the inspector will set a date and place where and when you can pick up THREE copies of the completed redevelopment act. It rarely happens when an inspector issues reports immediately after an inspection.
If there are any violations of building codes, the inspector will record them. You will have to eliminate the violations and submit the documents again as shown above at stage No. 3.
Other articles
After purchasing an apartment, you can return up to 650,000 rubles. in the form of a personal income tax deduction, even if the apartment was purchased a long time ago or even sold
Coordination of redevelopment
Required:
- Choose a construction organization with an SRO (the company has a state certificate).
SRO certificate
- Conclude an agreement, write a statement.
Application to the company
- Receive a work completion certificate from specialists.
Sample act
An important document is the conclusion (act) of the company’s employees. Based on the information, government officials will decide whether to approve dismantling.
The project must indicate:
- Location of bedrooms and other rooms with notes on area, availability of exits (including to a balcony, loggia, non-residential area).
- A diagram of all entrances and staircases.
- Material of load-bearing walls, their technical characteristics.
Any mistake in planning can lead to unforeseen problems - flooding of neighbors, collapse of a load-bearing wall.
Stage No. 6 - Contact the BTI to enter information about the combined bathroom into the technical records
Submit to the BTI: Russian passport; your copy of the signed act on the completed redevelopment (stage No. 5); if you own an apartment, then you need a paper extract from the Unified State Register of Real Estate about the property or a certificate of registration of rights. If the apartment is municipal, then a social tenancy agreement/order.
If a BTI technician has not previously recorded your unauthorized remodeling of the bathroom in the BTI technical passport, then you additionally need to call a technician for an inspection. On the appointed day, he will inspect and measure the apartment and all changes in it. Then, after about 10 days, you can pick up a new issued technical passport. The layout of the apartment in it will correspond to its current layout, i.e. with a combined bathroom.
If the BTI technician previously recorded the redevelopment done, i.e. You already have a technical passport with a record of redevelopment and an apartment plan with “red lines” in your hands, then the technician will not come out again. You will simply be given a new technical passport on the appointed day, and the “red lines” in the plan will become “black”, and there will be no record of unauthorized redevelopment.
Tools and materials
To demolish a partition in a room you will need:
- Masks, gloves to protect the face and hands from dust and dirt.
- Any fabric used as a cleaning rag.
- Construction film.
- Chisel.
- Sledgehammer or hammer.
- Nail puller.
- Grinder, hammer drill.
When carrying out dismantling work, you cannot do without a hammer drill. There are different models on sale from Japanese and German manufacturers - Bosch, Makita.
After selecting tools and materials, you can proceed to preparatory work.
Cutting down a wall with a grinder
Oddly enough, you can simply take a concrete wall at home and cut it down! To do this, it is enough to have an angle grinder:
We take a grinder, put a concrete disc on it and just start sawing off pieces of the wall. You can first draw lines for yourself on the entire wall so that you can directly cut the wall along them, although this is not necessary. There are a lot of Bulgarians in nature, and everyone chooses according to their taste. However, if we are talking about cutting down a wall, then it is important to take into account the power of the tool and the radius of the disc for concrete that you will install on the grinder. The larger the radius, the thicker the wall you can cut.
Pros: This is the least noisy and most accurate way to demolish a wall.
Disadvantages - this is the dustiest method!
If you are renovating the entire apartment at once, in which you do not yet live and in which you do not have clean things, then this method is quite acceptable. But if you have already completed renovations throughout your apartment and you, for example, are tearing down the wall between the toilet and the bathroom, then I highly do not recommend this method! Firstly, you will need to very seriously barricade the room where you are sawing, see the article: What means of protection are there from construction dust. But the main thing is that after just a few seconds of sawing, clouds of construction dust will fill the small room so that you will not see your own hands and you will have to wait 20 minutes for the dust to settle before you can start sawing again.
You can break down a wall without dust by connecting a construction vacuum cleaner to an angle grinder, but not everyone has one and it is more likely to be used by professionals than by ordinary residents.
Preparatory work
Necessary:
- Inform neighbors about repairs (preferably).
Sample announcement for neighbors
- In the bathroom and toilet, you need to close all the cracks, cover the floor and expensive plumbing with film.
You can use any color film
- Disconnect electrical wiring.
During a power outage, safety precautions must be observed.
- Shut off the water supply (cold, hot).
- Place buckets of water at the door (they attract dust).
Before starting to destroy the structure, you need to clarify what material the walls are made of (concrete, brick, wooden partitions, cast blocks).
What walls can be demolished?
Dismantling the partition is possible only if it is not load-bearing. Such partitions are thinner and do not take on significant loads. They perform only one role - they divide the rooms between themselves.
Attention! Property owners with plaster walls that need to be removed can save money if they do not plan to demolish the structure themselves. This is due to the fact that dismantling such a wall is cheaper than other options. So, for dismantling a plaster partition you will have to pay 650 rubles. per square meter. Only dismantling a plasterboard partition costs less - 550 rubles. per square meter.
Demolition of the wall between the bathroom and toilet
Bathroom walls are demolished step by step using different tools. They begin to destroy the brickwork with a chisel or chisel. Then remove the remains with your hands.
Concrete and foam blocks are broken with a sledgehammer. Pieces of material are placed in a garbage bag.
The slabs with reinforcing mesh begin to be crushed with a hammer drill. Then use a hammer. Metal rods are cut with a grinder.
The floor mesh reinforcement is made from high quality low carbon steel wire and cold rolled ribbed steel. A unique feature of the material is that the metal has high levels of hardness, corrosion resistance, and oxidation resistance.
How to break a wall correctly
So, you have received approval for redevelopment. How to break a wall correctly? If you feel that this is too tough for you, then of course you can call specialists. How much does it cost to break a wall? I’ll say right away that this is not a cheap job. The most annoying thing is that it does not require any special qualifications of the master, but they will ask for real money. Therefore, read the article further and think, maybe you should demolish the wall yourself? It’s better to spend the money on new tiles or doors.
So, let’s say you have 2 rooms in which you need to demolish the wall separating them:
Let's think logically. If you and I had a wall made of paper, cardboard or film, we would simply take scissors and cut it around the perimeter. In the figure below, the cut location is shown with a blue dotted line:
Why is this method unacceptable? Yes, because imagine that even if you had such scissors and you could cut concrete or brick without any problems, what would you do next with this huge piece of cut wall? After all, when you cut the wall, it will be a huge heavy block of several hundred kilograms, not secured by anything. If it falls into a room, it will destroy the entire room. If it falls on you, then you will remain under it.
So remember!
Whatever method of demolishing the wall you use, under no circumstances should it be cut out in one single piece!
You need to remove the wall piece by piece! We cut the wall into arbitrary pieces so that we can lift and control each concrete piece:
Now it remains to understand what can be used to break the wall?
There are several ways to demolish walls. Each has its pros and cons. Let's look at them.
How to coordinate the dismantling of the partition between the bathroom and the toilet
Demolishing the wall between the bathroom and the toilet is allowed after receiving official permission from government authorities (approval):
- BTI.
- Urban architecture.
- Housing inspection.
Authorized persons review technical documents and opinions from specialists. With an approving verdict, they put a stamp on the plan, make changes, and add the object to the information base.
The following parameters will be changed in the technical passport:
- Location of doors and walls.
- Room area.
To register the redevelopment, the following documents will be required:
- Request in the form prescribed by law.
- Power of attorney from a representative, certified by a notary (if necessary).
- Documents confirming ownership of residential or non-residential premises.
- Technical passports of the old or new sample.
- Notarized consent of family members (in case of social hiring).
- A demolition project approved by a company with an SRO (with the necessary details - TIN, name, seal).
If certificates, extracts, conclusions or other papers contain errors, corrections, or cross-outs that are unacceptable by law, then they are not subject to consideration. It is necessary to obtain duplicates or contact the authorized authorities for approval of corrections.
Obtaining the consent of family members of a citizen with whom a social tenancy agreement was concluded is carried out in person or by postal, fax or electronic notification. The applicant must prove to the commission that he legally notified other residents about the upcoming construction work. Otherwise, the approving verdict of a government agency employee can be challenged in court.
Application form
In Russia, submission of documentation in electronic form is allowed - on state portals of housing inspections, BTI, and State Services. Review time is no more than 20-30 days.
Documents must be submitted at the place of residence (permanent registration). You must have an extract of ownership or a certificate on hand. When contacting a relative or friend, you will need a legally executed power of attorney. Without the owner's permission, such actions are prohibited in Russia.
It is prohibited by law to present an invalid power of attorney - the document was revoked before approval and contains errors. This responsibility falls on employees of government agencies to register changes in the technical passport of the premises.
The State Services portal was developed specifically to simplify the procedure for submitting documents - copies of passports, builders’ reports. The service is equipped with useful tools for making an appointment at the BTI, housing inspection without queues.
The portal contains telephone numbers, addresses, names of authorized bodies that accept redevelopment documentation. The list includes all subjects of Russia with territorial units.
All you need to do is complete a simple registration on the website:
- Enter personal data into the empty fields of the new user registration window.
- Follow the link in the letter that will be sent by email.
- Confirm account opening.
- Log in to the portal using your login and password.
- Select the required service and use it.
Public services can be used around the clock. Within the framework of the project, correspondence with authorized persons is allowed - approval of the project, clarification of legal norms.
After receiving approval from authorized persons, citizens have the right to carry out work within 12 months from the date of signing the permit. The extension period is no more than six months.
Stage No. 5 - Sign the acts and submit them to the approval department
The owners need to sign these acts themselves, and then give them for signature and seal to the author of the project or technical conclusion, i.e. to the design organization that applied earlier to prepare design documentation (stage No. 2).
Next, you need to contact the approval department again and submit these 3 signed acts. The inspector who inspected the apartment (stage No. 4) will now sign them himself and give them to the head of the inspection (higher authorized manager) for signature. Sometimes everything is signed at once and you can pick up your copy of the act on the same day. One copy of the act is given to the applicant, one copy is kept by the Administration and one is sent to the BTI.
In what cases should you not demolish the partition between the toilet and the bathroom?
Demolition of the partition between the bathroom and toilet is not required if communications are installed in the wall. The actions of the builders will lead to disastrous consequences - lawsuits with neighbors, destruction of ventilation ducts.
Removal of the partition will be required when combining the area of the toilet and the bathroom. It is recommended to follow the advice of professionals to avoid mistakes.
What is the situation in new buildings?
In new buildings, you can agree with the developer so as not to initially erect a partition to separate the bathroom. In principle, there is no such concept as “floor” in a new building. The owner makes the flooring himself from scratch. And if the reconstruction with the demolition of the wall has already been done, then it is enough to obtain a technical report on the safety of the work performed for approval by the housing inspectorate. I can prepare the necessary documents for you, with the appropriate clearance, and, if necessary, approve them.
Online calculation of the cost of redevelopment
How to disassemble a plumbing cabin.
During a major renovation of a bathroom or toilet, the question often arises of tearing down the existing plumbing cabin and building new, smooth and durable walls to replace the dilapidated structure. Read about the types of plumbing cabins, their features and the validity of the breakdown in our article - rebuilding a plumbing cabin. And here we will move on to practical actions and show how to properly disassemble the cabin without unnecessary noise and dust. We recently did a major renovation of the bathroom with disassembly of the cabin; photos of this exciting event are presented below.
To begin with, let us warn you that this work requires certain qualifications and skills, since it affects the water supply and power supply system of the apartment; you can easily flood the neighbors from below. If you have little idea what we're talking about, don't try to repeat it yourself!
We got a plaster sanitary cabin (they also come from ATSEID). Before starting work, you need to turn off all water consumers, close the inlet valves and disconnect the supply pipes from them. You should also turn off the power supply to the plumbing cabin. Power for the power tool and lighting must be provided from another source via an extension cord. The cabin is connected to the apartment's overhead light, so you can simply turn off the corresponding circuit breaker.
Next, remove the sink, toilet, faucets, and shelves. The bath can be removed a little later. Carefully, so as not to cut yourself, knock down the old tile. If there is a mezzanine in the corridor, we also dismantle it. Periodically, as we go along, we pack the resulting garbage into bags and put it somewhere for now so that it does not interfere. There will be a lot of waste from this event - about half a large bin.
We remove the seal of the gap between the ceiling and the cabin
We begin to break down the cabin itself. We remove the seal of the upper gap between the cabin ceiling and the floor slab on the side of the corridor and kitchen. It could be a sheet of drywall, aceid or brickwork, depending on your luck! Carefully, we remove everything that is piled on the ceiling of the cabin so that it does not fall on your head later. The main rule is not to throw heavy objects on the floor, but carefully lower them, take care of your neighbors’ nerves, it’s not their fault that you are having repairs. In addition, walls can crack due to heavy impact loads.
We remove the door panel and begin to disassemble the ceiling
We remove the door jamb and remove the panel above the door, this makes it easier to get to the ceiling. There are several ways to destroy a plaster cabin. You can hit it with a hammer; gypsum is a hard material and easily breaks into pieces. All that remains is metal reinforcement. We saw it off with a grinder or cut it with a bolt cutter. You can use a large grinder to cut out pieces of a suitable size, but this method creates a lot of dust. We chose a combined method. First, a series of holes were drilled with a hammer drill. At the same time, from the reverse side, the drill breaks out pieces of gypsum and the reinforcement becomes visible. We bite or saw through it and, holding it carefully, lower the pieces of the cabin to the floor. It is more convenient to do this work together. Do not allow large fragments to fall on the floor, and especially on your feet.
We drill holes with a hammer drill and saw through the reinforcement
It became clear where the reinforcement goes
Thus, first we disassemble the ceiling, then the walls. There is a great temptation to collapse the entire wall when the frame is weakened. Should not be doing that. Firstly, it’s dangerous and loud, and secondly: you’ll still have to disassemble it into smaller parts in order to take it out. While the walls are standing it is much more convenient.
You need to be especially careful and thoughtful when disassembling the plumbing cabin in the riser area. Any large piece can damage the pipes. It is even better to break the wall behind the pipes little by little, from top to bottom, into small pieces, freeing the fittings. It is better to cover the valves and flanges of the riser drain pipes with pieces of chipboard or something similar.
Cabin half broken, old heated towel rail removed
After all the walls of the plumbing cabin are removed, a reinforced concrete slab will remain on the floor. Many people advise removing it too. In some cases this is advisable, but usually this idea does not make sense, since the outlets of the riser drain pipes are at a certain height and set the approximate height of the bathroom floor. After removing the slab, you will have to bring in the same amount of screed material. Therefore, we leave the slab alone, just modify it a little. Let's remove the sides so that the floor doesn't rise too much.
Bathroom floor slab
The sides of the sanitary cabin slab are also reinforced concrete, this is not plaster, you will have to sweat. We drill through holes with a hammer drill, knock down the stone with a chisel or hammer drill, and cut down the reinforcement with a grinder.
Drilling the sides of the slab
Removing unnecessary parts of the plate
So, the place for the new bathroom has been cleared, you can safely begin building the walls of the plumbing cabin and other creative work.
What will happen to illegal redevelopment of an apartment?
Fines for citizens, that is, individuals, are established by Art. 7.21 Code of Administrative Offenses of the Russian Federation. For illegal redevelopment
apartments in a residential building, the fine is from 2000 to 2500 rubles. The fine amount is the same throughout the country.
Interesting materials:
Why are there dwarf trees in the tundra? Why is it harmful to whitewash trees? Why is whitewashing trees prohibited? Why does the dollar tree turn yellow and dry out? Why does the dollar tree leaf turn yellow? Why do the leaves of the dollar tree turn yellow and fall off? How much copper sulfate should be added to lime to whiten trees? How much copper sulfate should I add to whitewash for trees? How many kg of almonds from one tree? How many years does it take for a tree to grow?
