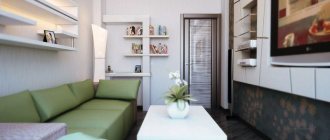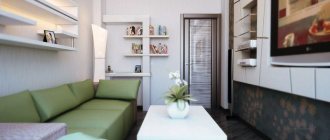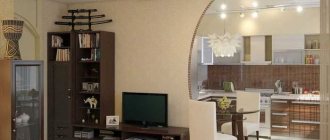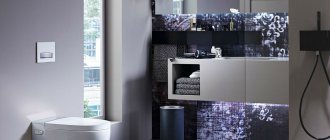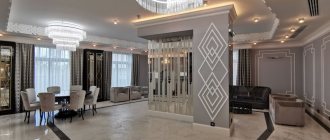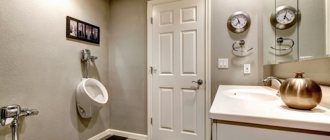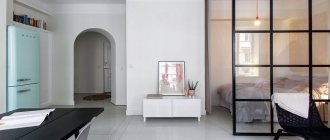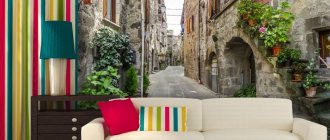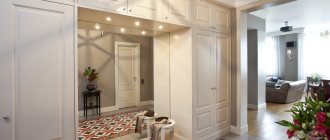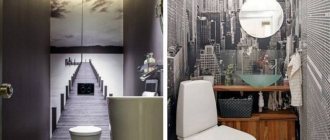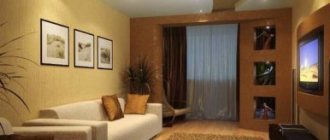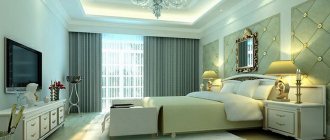The main problem of the old Khrushchev apartment is the small area of the rooms, low ceilings, shared bathroom and cramped corridor. In order to functionally and harmoniously organize space in such a small apartment, you should carefully consider all the details down to the smallest detail. It is important to remember that the magical transformation of an old interior into a modern home, in addition to material costs, will require a lot of time. The desire to redesign is faced with the need to coordinate future changes in the relevant organizations. For old buildings, such a process is often undesirable and even dangerous. It is advisable to take the advice of designers and decorate the existing interior in a certain style direction without demolishing partitions.
Design Tips
A number of rules that are followed when decorating a room:
- Using reflective shiny coatings you can visually expand the space, make the room larger and taller. A similar effect can be achieved with a glossy stretch ceiling, mirror surfaces and decorative elements with a smooth texture.
- To enlarge the living room, pastel cool colors are suitable. Refreshing blue, blue, green or pink shades will fill the atmosphere with airiness. Stripes in the design of the floor in the form of a simple laminate, dark-colored parquet or carpet will help expand the space.
- You can decorate the room, as well as create the illusion of a spacious room in it, by using correctly selected photo wallpaper with a perspective image or ordinary wallpaper with graphic designs in the form of horizontal or vertical lines.
- To prevent the room from looking too cluttered, the living room in a Khrushchev-era building should be furnished only with the necessary furniture of a compact size.
- As a style solution, it is better to choose discreet directions. For example, neat Scandinavian design, laconic minimalism or futuristic hi-tech are ideal.
The photo shows the design of a living room in a Khrushchev building in the high-tech style.
Where to find fashion news
The main source of information of our time is the Internet. On the World Wide Web you can easily find photos of the design of the 2022 Khrushchev building. Many options are very beautiful and attractive.
However, if you want to use them in your own living space, you need to pay attention to some points.
Layout options
A small living room in a Khrushchev-era apartment remains a walk-through without redevelopment. The arrangement of furniture in such a room should be carried out in such a way that objects do not interfere with free movement and do not block the passage. For a walk-through hall, an excellent solution would be to choose a more restrained style direction and install transformable furniture elements.
In a square room, designers recommend determining in advance where the furniture and decor will be located. It is better if all objects are placed at an equal distance from each other. In a square-shaped living room, there is no need to choose a special place for a furniture set, since its location will not affect the size of the room in any way. The main advantage of this layout is the saving of free space in the center of the room.
In order not to make the rectangular room even more disproportionate and not to lengthen the space, it is not advisable to place furniture near one oblong wall. The interior will look more visually balanced if you use combinations and horizontal divisions in the decoration of the walls. For example, the upper part of the plane is painted, and the lower part is covered with wallpaper with patterns. A warm color palette will help expand the rectangular long hall.
In a one-room panel Khrushchev house, the layout of a studio apartment is also appropriate. In this case, all partitions are demolished and the room is combined with a hallway or kitchen. For those who do not accept radical methods of remodeling the room, you can only partially dismantle the partitions or replace the doors with arches.
The photo shows a remodeled living room in a Khrushchev-era building, combined with a kitchen.
Redevelopment
Perhaps, an interesting design in a Khrushchev building can only be created if competent redevelopment is carried out. The apartments do not have a large area, but their significant drawback is that the rooms are often narrow, uncomfortable, with a walk-through area and non-functional corridors. This problem can only be eradicated by resorting to redevelopment.
Khrushchev buildings were built according to designs of several standard series. They differ quite slightly from each other, but they have one thing in common - a small area:
- One-room apartments – 29–33 m2,
- Two-room apartments – 30–46 m2,
- Three-room apartments – 55–58 m2.
When drawing up a redevelopment project, you will need to solve a number of problems. One of the problems will be related to the legalization of redevelopment, since not every design “flight of fancy” can be implemented legally. First you need to get permission for redevelopment.
The dismantling of walls will have to be legalized.
The first difficulty may arise with the determination of load-bearing walls. Fortunately, in almost all Khrushchev-era apartment partitions, interior partitions do not perform a load-bearing function, but only divide the apartment space into rooms, so they can be easily demolished when making major repairs. However, there are exceptions; in panel Khrushchev buildings you can also find load-bearing walls inside the apartment. Just in case, we need to talk about how to determine the load-bearing wall in an apartment:
- According to the apartment plan. You can obtain this kind of document from the BTI. You will be provided with a standard apartment plan with the designation of load-bearing walls and partitions.
- Visually: The load-bearing wall will be thicker than the partition. In Khrushchev-era buildings, the thickness of the load-bearing wall will be at least 12 cm without finishing.
- Interfloor ceilings will always rest on load-bearing walls.
If the wall is still load-bearing, then the opening will need to be strengthened with metal or wooden supports. Redevelopment, which involves partial dismantling of the load-bearing wall, can only be carried out with the permission of the housing inspectorate, strictly observing the approved project.
The opening in the load-bearing wall must be qualitatively strengthened, for example, using a channel.
Even if the load-bearing walls are not involved in the redevelopment, a number of other problems may arise. For example, if the redevelopment is associated with the expansion of the “wet zone”. According to the law, the bathroom and toilet can only be expanded at the expense of non-residential premises, i.e. hallway, kitchen or pantry. The only exception is for residents of the first floors, where these restrictions do not apply.
Khrushchev-era apartment buildings often have a small, ineffective corridor connecting the hallway and the kitchen, which would be convenient to expand the bathroom. Here it is in the diagram:
This is a controversial area, due to which the process of registering the redevelopment could be significantly complicated.
In fact, this is a corridor, but on the plans this area is designated as a residential zone, so you can either put up with this or act in two stages: first, separate this area with a partition and register redevelopment of the living space into a corridor, then obtain permission for another redevelopment - expanding the bathroom and draw up all the documents again according to all the rules. Those. You will first have to arrange a redevelopment of this type:
This is a preliminary redevelopment in order to legitimize the non-residential status of the passage to the kitchen.
By the way, enlarging the bathroom due to the passage will require additional waterproofing.
If you plan to combine the kitchen and living room to create a spacious living-dining area, then you may encounter another limitation: combining the living space with the kitchen in the presence of a gas stove is not allowed. There are two options: change the stove to an electric one, or install a light movable partition (after the commission arrives, it can be dismantled).
It is worth thinking about solving a number of other issues, which are discussed below.
Insulation . Since the insulation in Khrushchev-era apartment buildings is insufficient - it is hot in summer, cold in winter, the walls in corner apartments often freeze - the thermal insulation of the walls should be strengthened. Moreover, internal insulation in Khrushchev-era buildings is not applicable, since the implementation of this method leads to a shift in the dew point inside the walls. As a result, the walls begin to collapse, especially brick ones. Insulation is available by cladding the external walls with polystyrene slabs or by using sheathing and mineral wool on the first floors of the building.
Replacement of glazing . It is advisable to replace old wooden windows with new plastic ones. Here you will have to face some difficulties. Firstly, some Khrushchev (panel) buildings do not have window sills, and secondly, the window opening is most likely to be uneven. If you contact an experienced company, there will be no problems with window installation, since they have accumulated experience in replacing windows in Khrushchev-era buildings. Some things to think about carefully:
- how wide will the window sill be,
- how to insulate a window.
Hall zoning
Due to the successful zonal delimitation of the living room in the Khrushchev, the design of a room with a modest area becomes functional, comfortable and aesthetically attractive.
Rest zone
This segment includes elements in the form of a comfortable sofa and armchairs, a small coffee or coffee table and a TV. You can highlight and mark the boundaries of the recreation area using finishing materials or decorative details.
In the photo there is a recreation area in a Khrushchev-era apartment, highlighted with patterned gray wallpaper.
Office in the living room of Khrushchev
A work area with a desk, computer desk, chair or armchair is usually equipped near a window. An ergonomic solution would be to choose a corner design with storage systems in the form of hanging shelves and drawers. The window opening in the living room with an office is decorated with transparent curtains and the work area is equipped with additional lighting fixtures. It is appropriate to install a partition, screen or shelving as a zoning element.
Sleeping place in the living room of Khrushchev
It is better to place the place with the bed away from the doorway and separate this segment with a screen, curtains, shelving or plasterboard partition. Another successful zoning option would be the use of different floor coverings or the construction of a podium. Installing sliding systems will help to isolate the sleeping area as much as possible.
Children's area in the Khrushchev hall
It is appropriate to use not too noticeable zoning, for example, lighting, color or furniture items. In a one-room apartment in Khrushchev, the children's area can be separated by a screen, curtains, or divided by a sliding partition. In this way, it will be possible to create a comfortable individual space for both the child and the parents.
The photo shows the interior of a room in a Khrushchev-era building divided into a hall and a children's area.
Dinner Zone
In the interior of a living room in Khrushchev, a dining area with a table and chairs is placed near the window or taken out onto the attached balcony. In order to highlight the dining area, you can choose lighting, contrasting finishes or a multi-level ceiling.
A stylish, effective and modern solution for a small room is a bar counter, which will perfectly replace a dining table and save space in the room.
Fashionable interior trends
If earlier our grandmothers and, possibly, parents, having made repairs once and furnished the apartment at all, did not return to this issue, then modern life makes some changes every year. Unfortunately, most of our apartments are very modest in size.
The most common layouts are Khrushchev-era. But even living in a small Khrushchev-era building, you also want to be fashionable and modern. Design of Khrushchev 2022 bright, interesting, life-affirming.
Living room colors
A color palette, which has its own aesthetic and physical qualities, can radically affect the visual perception of space.
Gray living room in Khrushchev
For some, a design in gray tones may seem boring, faceless and even gloomy. However, such an achromatic range is most suitable for creating a laconic interior in a small room in a Khrushchev-era building. Bright decorative objects such as curtains, sofa cushions or paintings look advantageous against a gray background.
The photo shows a living room in a Khrushchev-era building, made in gray tones with the addition of white and beige.
Brown living room in Khrushchev
Versatile, practical natural light wood tones will harmoniously fit into small spaces, both in classic and modern styles. It is better to use coffee, terracotta and chocolate palettes in doses as accent inclusions.
Beige tones in the living room interior
A fairly common color scheme that makes the interior of the room incredibly comfortable and homely. Beige tones help relax the nervous system, set the mood for relaxation and fill the atmosphere with warmth.
The photo shows a beige and white design of a modern living room in a Khrushchev apartment.
White color in the hall
The most advantageous option for the design of a small living room in Khrushchev. White shades allow you to visually enlarge the room, add freshness and additional radiance to the interior. For a harmonious combination with this color, any tones are suitable. It would be appropriate to brighten up a white room with accents in green, yellow, pink or other colorful colors.
Finishes and materials
Finishing solutions for the living room in a Khrushchev apartment.
Floor
A calm and cozy design of a living room in a Khrushchev-era building can be achieved through flooring in the form of parquet boards, laminate or carpet. A reliable board made of natural wood will not only decorate the interior of the room, but will also last for quite a long time.
The photo shows a light parquet board on the floor in the interior of a living room in Khrushchev.
Walls
A monochromatic wall design will help achieve a visual unification of space and lighten the interior. For this, textured plaster or ordinary light paint can be used.
The traditional way of finishing is wallpaper. The surface of the walls in the hall is covered with a wide variety of paper, modern non-woven, washable linens, glass wallpaper or liquid wallpaper.
Using wall cladding, it is possible to zone a room, as well as achieve a visual change in its configuration. For example, one accent plane, decorated with brickwork, wood panels or photo wallpaper, will help make a narrow and elongated living room in a Khrushchev-era building more even and spacious.
The photo shows a living room in a Khrushchev-era building with walls covered with plain and patterned pink wallpaper.
Ceiling
In the interior of the hall, the use of plaster, painting, and installation of hanging or tension fabric is popular. For a small room in a Khrushchev-era building with a low ceiling, a complex multi-level structure is not suitable. A coating in the form of a glossy film that reflects light and visually expands the space will look best on the ceiling in the living room.
The ceiling plane must be equipped with spotlights around the perimeter or in a chaotic manner.
The photo shows the interior of a living room in a Khrushchev building with a two-level suspended ceiling structure.
Disadvantages of small apartments
Features such as built-in shelves and cabinets can be used in original ways to furnish the interior.
But for such apartments there are a number of disadvantages that significantly limit the actions of the designer:
- Small room area. Some interior styles simply cannot be designed in such conditions.
- Low ceilings, which automatically exclude the installation of tension and multi-tiered structures.
- Thin walls, which pose a particular challenge for decoration.
It is also worth noting that the kitchen is very small, in which it is difficult to place modern appliances, create island zones, or choose a suitable interior.
Furniture selection and location
For the interior of a living room in Khrushchev, a classic straight sofa of a simple geometric shape with laconic textile upholstery is suitable. A folding corner model with an extra bed makes efficient use of real space. This assembled design does not take up much space and provides a convenient place to store bedding and things.
In the hall, the entire wall from floor to ceiling can be equipped with shelves, racks, or a wardrobe can be installed. This product is highly functional and can accommodate a large number of clothes and other necessary items. Open hanging shelves will look light, will not overload the room and will allow you to place various decorative accessories, books and other elements.
The photo shows an option for arranging a small living room in a Khrushchev-type apartment.
For an elongated space, choose a linear arrangement of furniture. There is a sofa near one long wall, and the parallel plane is complemented by modular cabinets and a TV.
In a small room, you can use a place near the window. In this case, it is appropriate to equip the space next to the window opening with a low stand with a TV device. In order to make the room more spacious, you should place armchairs near the window or place a sleeping area.
Two-room Khrushchev house with kitchen 5 sq.m.
The area of the apartment is 40 sq.m., the owners are a young couple. Budget – 800 tr. Designer Marina Merenkova did not change the layout, but arranged the small kitchen so that there was enough space for everything necessary. Its main feature is the tabletop set, which turns into a window sill, and then into a dining table.
The living room is divided into several zones:
- there is a reading corner with a mini library,
- a place to relax and watch TV,
- wardrobe for clothes and bulky items.
The bedroom, decorated in deep blue tones, includes not only a place to sleep, but also a mini-office and a compact closet.
The communications in the bathroom had to be moved to accommodate a washing machine under the sink, a plumbing closet and a full bath.
See the full description of the project here.
Curtains, decor and textiles
The main rule in decorating a hall in a Khrushchev-era building is the complete absence of elaborate decor and complex draperies. It is appropriate to decorate the window in the room with light tulle and light porters, Roman or Japanese curtains.
Textile accessories made of velvet and velor will visually weigh down the interior of the living room, so it is advisable to choose elements from more airy fabrics, such as satin, silk, cotton or satin.
The photo shows a hall in a Khrushchev-era building with a window draped in tulle with patterns and light brown curtains.
A floor vase will fit perfectly into the corner of the living room; you can hang several small paintings or one large canvas on the wall.
An electric fireplace or an aquarium integrated into a wall, cabinet or chest of drawers will become a real interior decoration. The built-in container will give the atmosphere a special mood and save useful square meters in the hall in the Khrushchev-era building.
The photo shows a decorative false fireplace in the interior of the living room in a Khrushchev apartment.
Lighting Features
In a living room with a distinct rectangular shape, it would be appropriate to install two identical lamps instead of one central chandelier. For a very small room, a compact flat model with bright LED lamps is suitable.
A room in a Khrushchev-era building is equipped with spotlights, table lamps and bulky floor lamps are replaced with wall sconces.
In order to give the room lightness, it is advisable to choose lamps with glass or mirror shades.
Cabinets, shelves, racks, niches and plasterboard structures can be supplemented with LED lighting or built-in light bulbs. It is better to decorate the TV area with soft and subdued lighting.
Design examples in various styles
Scandinavian style is characterized by incredible warmth, comfort, beauty and laconicism. The design uses light shades, wooden objects, natural textiles, and also welcomes the presence of rough, unprocessed textures. Various decorative items in the form of a checkered blanket and sofa cushions, live potted plants or cute handmade items are especially suitable for a Scandi interior.
Decorative simplicity, muted color palette and light provincial charm are the main characteristic features of French Provence. This style involves natural materials, a lot of light and visual space. The room is furnished with light wooden furniture with an antique touch and decorated with linen or cotton textiles. To complete the design, a few small trinkets are added.
The photo shows the design of a rectangular living room in a Khrushchev-era building in a classic style.
In a loft-style living room, it would be appropriate to arrange modular furniture pieces with simple geometric shapes. A leather sofa and armchairs in combination with a coffee table made of wood or metal are perfect for the living room. The room can be decorated with unique decorative elements, posters, figurines or art objects.
The photo shows interior design in Provence style in the living room of a Khrushchev-type apartment.
