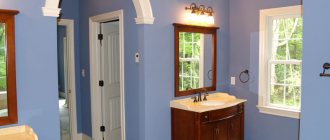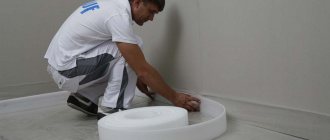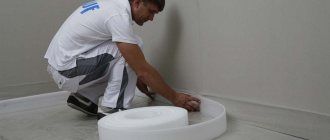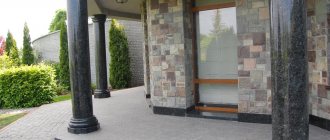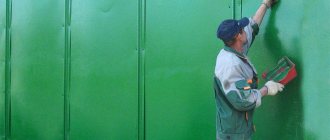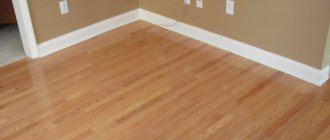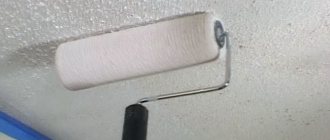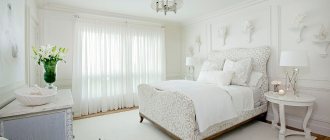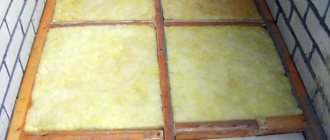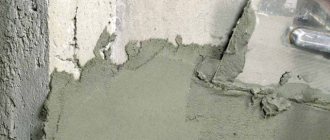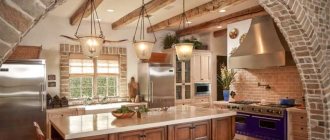Arches, Miscellaneous
Most owners of apartments and houses prefer to install an elegant arched structure in the interior instead of interior doorways. Its use gives volume to the interior space.
Conventional doorways come in a standard rectangular shape. The use of an arched design helps to depict a different shaped panel. If you decide to update the interior of your room, then using this option instead of interior fabric will help make the room unique. When finishing an arched surface, it is allowed to use any decorative materials.
Appearance
The main finishing materials are:
- decorative rock;
- plaster;
- cork wallpaper;
- mosaic;
- wallpaper;
- polystyrene elements.
The necessary materials and elements for finishing work can be found at the construction center.
Do-it-yourself arch finishing
- 1 Nuances during installation
- 2 Finishing materials
- 3 Regular and cork wallpapers
- 4 Decorative stone
- 5 Molding and corner
- 6 Mosaic
- 7 Videos
- 8 Photos
Doorways are a necessary element in every room, but despite the standards (rectangular shape), many quite often choose another option - an arch. To create it, you need to use the usual recommendations of builders, but the important part is its design, after which the arched passage will acquire its beauty. Today, decorating arches with decorative stone is very common, as everyone tries to develop and implement original ideas, thanks to which even a simple doorway will decorate the entire room.
In this article we will tell you how to decorate an arch with your own hands in an apartment, give step-by-step instructions, as well as video and photo materials.
Doorway made of decorative stone
The use of decorative stone in the interior is popular. This allows you to decorate the entire room at once.
Custom look
Previously, stone was used only for external facing work. There he performed protective functions against environmental influences. Now it is used for decoration inside. Before carrying out work, you should choose the right texture of the stone, type of decor and its size. When performing finishing work, granite, sandstone, shell rock, limestone, marble, slate and felsite are used. Their use in decor is dosed, making it possible to highlight not only the object being finished in the overall interior, but also to attract attention to itself.
Figured sandstone
When performing work, you will need the following supplies and materials:
- cement;
- lime;
- fake diamond;
- glue;
- sand;
- construction knife;
- pliers.
The use of granite
with marble decor fits harmoniously and adds a Gothic style to the interior of the room. For greater effect, not only the surface of the opening is finished, but also part of the panel near it. Thus, with the same and asymmetrical arrangement of decorative elements, an original and spectacular interior is achieved.
Mosaic delights when finishing straight and rounded surfaces
Surfaces of different shapes and the ability to create artistic pictures from mosaics, the laying of mosaic material was divided into two types depending on the methods of obtaining the final result.
Direct method
- It was known in the old days, it requires time and a “tough hand”.
- Decorating walls with mosaics begins with the formation of an adhesive composition and laying out modules.
- Laying allows you to immediately get a mosaic pattern, but it is quite easy to “screw up” the overall picture. It is very difficult to lay out the modules at the same distance from each other.
- The direct installation method has not been forgotten; there are still specialists with many years of experience in creating mosaics on large areas.
- You can make a small mosaic picture in a direct way, for training, yourself to gain experience.
Range of mosaic uses
Mosaic is made in small tiles, varying in texture and color. It is divided into several types and quality indicators. It is used quite widely:
Material characteristics
You can actually lay the material yourself, without resorting to the help of specialists. It is important to determine its characteristics for a certain type of work:
Attention: Mosaic tiles for floors with high humidity (swimming pools, bathrooms) are produced with a special coating that prevents slipping.
Types of mosaic tiles
Mosaic matrices are produced in sizes 300x300 mm and can consist of 225 tiles 20x20 mm each:
Polyurethane finish
When thinking about how to decorate an arch stylishly and inexpensively, it’s worth remembering polyurethane. Polyurethane finishing looks expensive, although it is quite affordable. This durable, but flexible and lightweight material has impressive performance characteristics, so it is widely used for making stucco molding, for finishing ceilings, corners, cornices and, of course, interior arches. The undoubted advantage of polyurethane is the ease of its installation - a completely untrained person can do it with their own hands with a little effort. In terms of performance, such arched structures are not inferior to, and perhaps even superior to, arches made from many other materials.
Photo
Wooden
Wooden decor
Tile
Stone
Decorative stone masonry
Clinker tiles
MDF
Wallpapered
Cork finishing
Selection of shape and quantity
Before choosing a shape, it would be far from superfluous to decide on the number of arches. In small rooms the choice is small - only one arch will fit. But if we are talking about luxury apartments in a country house, wide walls and transitions between rooms can be designed using several arches, which will all be placed on one wall. This technique allows you to visually expand the room even more, giving it airiness and special charm.
The peculiarity of installing several arches simultaneously on one wall is that each of them can become a logical continuation of the previous one. They can all be the same shape. However, the classic option is when one central arch is wide and rounded, surrounded by two more elongated and elongated arches. But you shouldn’t stop only at this combination, because in modern interiors all arches can be of completely different shapes, and at the same time harmoniously complement each other.
Decorating arches using facing materials
There are many different shapes for arches, but we have chosen the most beautiful and popular ones for you:
- Classic . The most familiar standard arch is a rounded shape. As a rule, it is used in the same classic interiors, but can find its application in almost any style. Its advantage is that it can be used even in very narrow and low corridors in small apartments.
- Ellipsoidal . It is very similar to the previous version with the only difference that at the junction of the vertical part with the horizontal it has a slight angularity, which gives a slightly non-standard look to the interior.
- Rocker . An angular arch of an unusual shape, which can become the main decorative element of the entire room. It will look best in spacious, voluminous rooms.
- Romantic . It features smooth curves and graceful lines. Can be supplemented with jumpers. Perfect for two rooms that do not require a door between them, for example, between a study and a bedroom, a bedroom and a dressing room.
- Trapezoidal . A fairly strict arch that will highlight the classic interior or antique design of the room.
- Portal . Such an arch is a framed doorway without the door itself. The easiest way for those who are just starting to test their strength in the field of apartment renovation and design. Fits perfectly into the most modern interiors. Decorating an arch of this type yourself will not pose any difficulty or problems.
- Arches with additions . The arch can be made even across the entire wall (only if it is not load-bearing). But such a wide opening may look a little uncomfortable. To add a unique touch to the design, the sides of the arch can be decorated with racks or shelves. In this case, the structure will be considered active.
Design methods
To choose the right solution for a doorway, first think about its shape. The front door is traditionally associated with a rectangle. In the absence of doors, interior rooms are given shaped configurations.
Classic
Classic style technology allows you to refine the passage between rooms without affecting its shape. A traditional rectangle, with or without a sash, is lined with platbands. Extensions are used to finish wide slopes. You can glue a decorative corner as platbands. The stained glass windows above the doorway, made from multi-colored glass inserts, look beautiful.
The arched shape is considered the most popular way to decorate an opening without a sash. Its advantage lies in smoothing out sharp corners. Smooth transitions of the upper part of the door structure allow you to play with your imagination. In low rooms, the arch visually makes the ceiling higher, and in high rooms - lower. The effect is achieved due to the size of the structure. The more the arch expands, the lower the ceiling appears.
The wood frame of the arched doorway between the rooms looks rich. In a budget option, you can use plastic or MDF. Arches usually separate a hall from a kitchen or hallway, and are also used when combining an insulated loggia with a living room.
Trapezoid
Not a very popular form for decorating a passage in a partition, especially in a small apartment. Sharp corners will make the room uncomfortable. The trapezoid is suitable for a wide doorway in a large apartment, and the best cladding option is materials of light and warm shades. In a house with low ceilings, it is undesirable to make the upper part of the trapezoid narrow. A small jumper will visually lower the ceiling, make the room smaller and give the interior a heavy look.
Asymmetrical shape
To achieve a modern interior, room design is often associated with the idea of arranging an asymmetrical opening on the interior partition. Construction stores offer ready-made kits. When implementing your idea, a fancy shape is created with a galvanized profile and covered with plasterboard on top.
An asymmetrical configuration involves the formation of smooth transitions in different parts of the structure. It is better to avoid sharp corners. Finishing is usually done by painting or wallpapering.
Decoration with curtains
Free passage between rooms without a door is decorated with a screen or curtains. This is the most affordable way to decorate. Fabric curtains look cozy. Thread curtains create an unusual interior. In the “eco” style, the room is decorated with bamboo curtains.
Microtrend: Arches in the interior
Long-lived in the architectural scene, beloved by the ancient Romans, arches were so popular in the 90s of the last century that they practically became a symbol of bad taste. Over the past 30 years, not every designer has decided to introduce an arch into the interior. But now arches are again in every second European project. There is obvious demand and fashion for them.
Arches look different in 2020: different proportions, materials and even colors. Let me explain what has changed. And what is important to consider if you are not averse to organizing an arched opening in the interior.
WHAT'S NEW IN ARCHES
1. The proportions of the arches have become more elongated vertically.
Unlike traditional classic arches, the new ones are narrow and elongated upward. It is the shape that gives the new arches the feeling of a fresh, fashionable solution.
Decorating the front door: a non-standard approach
The front door often becomes the calling card of a country house or apartment. Therefore, despite the large selection of industrial and similar products, many would like to install a door made in an individual design. There are two options - order the product from a “company”, which will cost a pretty penny, or roll up your sleeves and make a non-standard and beautiful door yourself, following the example of a portal user.
- How to decorate a metal door with wooden mosaic.
- How to properly glue wooden mosaic tiles to the front door.
- Cost of a door decorated with wooden mosaic.
Materials
In addition to the fact that arches should separate rooms, they can also form a single space, conventionally divided into zones.
Most often, arches are used to connect hallways and kitchens, as well as kitchens with a dining room or living room. Arches will be used not only in new buildings, but also when remodeling old buildings.
Modern manufacturers produce:
- ready-made wooden arches;
- MDF arches;
- polyurethane baguettes;
- all kinds of components for arches made of natural and artificial stone.
If you make an arch yourself, then drywall will help you. Moreover, when it comes to finishing, drywall has many options. The simplest of them is to level the surface well and cover it with wallpaper or paint it.
But if you want to do something more unique, then the following arch finishing materials will suit you:
- decorative stone (brick);
- decorative plaster;
- ceramic (tile) tiles;
- mosaic;
- mirrors;
- cork;
- textile.
If you choose wallpaper, then keep in mind that the most vulnerable place in an arched opening is its corners. You will have to use a special adhesive if you choose not to install hard trim on the corners of the arch. Otherwise, over time, the joints will begin to peel off, and the arch will take on an untidy appearance.
It is best to cover the arch with the same wallpaper that you chose for the walls, so that there is no unnecessary dissonance.
It is better to prepare the glue thicker so that it dries more slowly and does not harden in drops. This will allow you to move the wallpaper along the surface of the arch, achieving a complete match of the pattern.
If you decide to use plastic corners for arches, then the shelf width of 10 by 20 mm will suit you best. Moreover, the wide part of the corner is glued to the inside of the arch, and the narrow part to the facade. You can glue the corners with liquid nails or special glue with strong fixation.
To ensure that the corner is well attached to the arch, do not rush to immediately release it after applying it to the arch. Some experts advise fixing the corner for 12-17 hours using masking tape.
If you don’t want to bother too much, you can purchase ready-made arches made of wood or MDF for interior doors. In this case, the opening in the plasterboard wall will have to be accurately correlated with the dimensions of the finish. This type of finishing is in great demand among craftsmen because it visually looks like finishing an arch opening with platbands. In addition, it well protects all structural parts of the arch from dirt and mechanical damage.
You can try polyurethane arches. It perfectly smooths out small irregularities, bends easily and can be painted in any color.
Cork wallpaper
Supporters of naturalness in the interior prefer to use natural materials. They will bring new notes. These include cork wallpaper. Cork is sold in the form of panels and rolls. It is preferable to use rolls. You can also use its analogue - cork wallpaper based on self-adhesive material. Fastening is done using acrylic glue.
Cork wallpaper
The first stage of preparation will be leveling the base. First, the structure is puttied to get rid of the voids between the wall and the vault. After this it takes a little time to dry.
Cork wallpaper is just as easy to apply as paper wallpaper. You just need to take into account that for rooms with high humidity they should be coated with a wax material. Otherwise, it will have to be varnished. The application of wax gives a shiny appearance, but it shows the smallest scratches. To eliminate them, you can slightly warm up the area with a hairdryer, and it will heal. If the arch covered with wax becomes contaminated, you will have to apply a new layer.
Corners and moldings
Many home craftsmen think about how to design an arch in the best way. For this, in addition to wallpaper or decorative plaster, various types of moldings and corners are sold. The range is extensive. The materials from which they are made are also metal, gypsum, polyurethane.
The attachment process is simple. At the ends of the arch they are installed on both sides. Fixed with liquid nails. The installation process is the same for both elements. Made from the following materials:
- MDF;
- Plastic;
- Aluminum;
- Wood;
- Metal;
- Polyurethane.
In general, anyone can finish the arch. The first step is to decide on the material, and then study the installation technology, which for the most part is not complicated.
Framing the opening
The ends and corners of the plasterboard structure will need additional protection - finishing in the form of a frame, which can be made with your own hands or ordered from a construction organization engaged in the construction of arches. Installation of the frame is carried out after finishing of all surfaces.
Most often, the ends are covered with thin plastic panels, and plastic corners are glued to the corners of already painted or glued walls. The glue is used with caution; you must first protect the walls with masking tape. Manufacturers of corners and panels have taken care of a variety of colors, so there should be no problems when choosing. All panels have a maximum length of three meters, which is a slight drawback in finishing a semicircular arch, since the presence of joints in this case is inevitable.
The following finishing technologies exist:
What do experts advise?
To make the masonry look more natural, in some places the building can be diversified with decorative chips. To do this, draw a line with a knife and bite small pieces of stone along it with pliers. Then file this area.
DCs of different sizes can be alternated. Make sure that the tile joints do not match from row to row. If the finishing does not start from the floor, you need to secure the auxiliary profile and remove it when the structure is completely dry. To make the corners clear and even, they need to be processed with a grinder and a diamond wheel.
To ensure that the arch does not lose its attractiveness, it can be treated with acrylic varnish.
