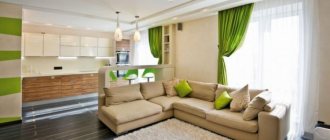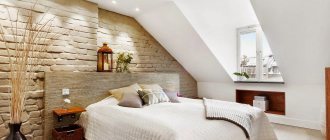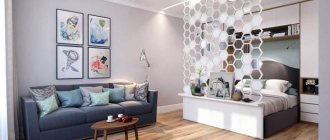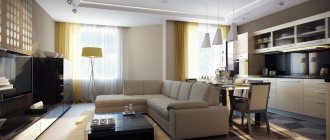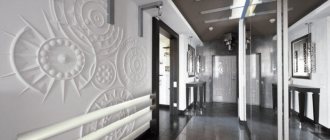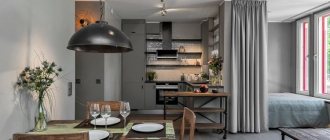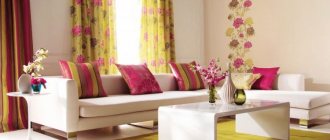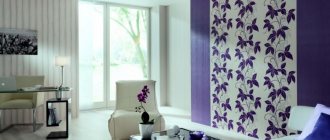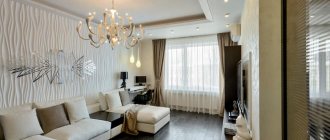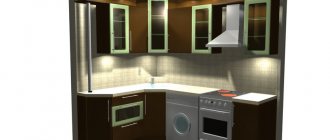The absence of any layout is a common type of housing in European countries. The minimum number of walls and partitions allows you to effectively use the entire area of the room. Studio apartments of 30 m2 are divided into several zones. This is mainly a kitchen, a living-dining room, and a place to sleep. If the space allows, you can add several functional areas - a library, a work area, an office. Modern design solutions make the transition between areas of the apartment smooth and laconic. The lack of doors is compensated by combining wallpaper, floor height, furniture, and contrasting wall painting.
Layout
If you have purchased a one-room apartment or a studio apartment with an area of no more than 30 sq.m., then, of course, you should think in advance about the interior of your future, albeit small, apartment.
It is very important that the layout of your apartment satisfies not only aesthetic needs, but is also comfortable and functional for you.
In addition, you can also make a studio apartment in an ordinary “Khrushchev” building.
When talking about the layout of a studio apartment, it is worth considering one important point - such an apartment does not always involve a completely open space. This means that by using your imagination, you can think about different partitions yourself.
For example, between the kitchen and the living room (or recreation area), a bar counter or a decorative fireplace can be an excellent partition option. Such a combined kitchen - living room is exactly the classic version of a studio apartment.
In a small apartment of this type, most often only the bathroom is a separate room; the rest of the space has no partitions, except for decorative ones.
In addition, very often minor changes are made to the layout of a one-room apartment if there is a balcony or loggia. For example, they combine a room with a balcony.
This is done in order to get more space.
A very good option can be not only an apartment - a studio with one large window,
but also with two windows.
Thanks to the interesting breading, you can place a cozy place for reading next to the windows.
It doesn’t matter whether you use the services of a designer or plan your future apartment yourself.
In order to properly carry out renovations in a studio apartment, it is recommended to think through all the details for the future layout in advance, and it is also necessary to develop an individual project on paper or using a special program.
Appliances
Special niches should be provided for the placement of large household appliances - washing machine, refrigerator.
Appliances of more modest size - a TV, microwave, food processor - can be built into the furniture, or fixed on the wall using special brackets.
Note!
Apartment 40 sq. m.: layout and zoning options for a small apartment. Choosing an interior style, arranging furniture, adjusting lighting (photo + video)- One-room apartment: TOP-130 photos and videos of layout and design options for a one-room apartment. Selection and arrangement of furniture
- Three-room apartment: layout and proper use of space. Selection of finishing materials, furniture and lighting (photo + video)
Zoning of the kitchen - dining room
Even in a small apartment, the dining and kitchen areas can look stylish and impressive despite being in the same room. Zoning will allow you to get not only an unusual and functional environment, but also an original design.
Zoning is a technique used by designers to delimit space into different functional zones.
This technique is used to obtain conditional boundaries, for example, between the kitchen and the dining room or recreation area for more comfortable living in the apartment.
Very often, to implement zoning, various materials are used in the decoration of walls, ceilings and floors in order to “separate” several zones using certain colors.
There are quite a lot of zoning methods and you don’t have to use just one; most often you should combine several to get the best result.
You can separate the kitchen from the dining room using various furniture, for example, a bar counter, a decorative fireplace or a sofa.
Decorative partitions can be a very successful and interesting zoning option. But their main goal is not to completely separate the rooms and hide anything, but only to perform a conditional separation.
Such decorative partitions can be made of glass,
wood or various textiles.
In addition, very often zones are separated using different wall decorations. For example, you may have a kitchen with tiled finishing combined with wallpaper, and a dining room with only wallpaper, but in a different color.
Zoning and arrangement of space
Before starting to draw up a project to allocate zones, it is necessary to correctly prioritize and determine the main function of the room. If the classic option is acceptable - living room and kitchen, you can separate the zones using a bar counter or dining table. To separate an office or bedroom, you will need partitions. These can be high racks, columns, different floor levels, all kinds of curtains and screens.
To expand the space of the room, wide window openings are used. If it is not possible to enlarge the windows, you can use mirror compositions. The ceiling and wardrobe doors are decorated with reflective surfaces. There are also many options for dividing zones using finishing, color design, and style selection. Certain techniques will be appropriate for each zone.
Sleeping area
In a place for rest and sleep, it is necessary to combine two important concepts - functionality and freshness of design. The furnishings of a bedroom in an open space should be made as private as possible. You can limit the view using a screen, partition, or tall furniture. The bedroom area should be located at the level of the front door or against the opposite wall.
The area of the apartment allocated for organizing a sleeping area must be fully functional. It is necessary to have a full-fledged bed, a cabinet, a wardrobe, or at least a rack for hangers. You will also need to plan dim lighting for this area.
If there is a niche in the apartment, this is the place that is left for the sleeping area after the redevelopment. This option is very convenient. If there is a shortage of space, an excellent option would be sleeping places with a folding mechanism, for example, a folding transforming bed or a folding sofa chair.
Workplace
An office or a comfortable place to work does not always fit into the minimalist interior of a studio apartment. But, if organizing such a place is an absolute necessity, a desktop can be made by converting the window sill of the main room. This approach solves several problems at once - a separate place appears for comfortable work or study, the surface is perfectly illuminated by daylight, and the space by the window is used to good effect.
A workplace organized in a small niche will fit well into the interior. A free wall will allow you to place many shelves for books and documents; concrete side partitions will muffle extraneous sounds. You can achieve good lighting with the help of additional lamps or a table lamp.
If there is no suitable place for a work area, it can be well disguised and made part of the interior composition. There are some design tricks for this. Large paintings, posters, photographs near the table will visually separate the work area. To make the table less noticeable, it should be chosen from light, weightless materials. If it is painted the same color as the walls, it will completely disappear into the space.
The need for a large worktop will be effectively implemented in the corner version. This arrangement allows for much more wall space to be used. Table models with drawers and other additional storage options will never be superfluous in a modest-sized apartment.
Arrangement of the kitchen and dining area
The simplest option for separating the kitchen from the living room is to install a partition. You can resort to such a solution only if the technique does not create an unnecessary obstacle. Screens and partitions can be functional or decorative. Using authentic distinctions is a great idea. A wall that is not completely demolished will turn an old apartment into a stylish studio.
The arrangement of the dining area should take place in the area where the kitchen and living room are combined. You can separate in any direction using a bar counter and floors of different levels. The color scheme and design of wall and ceiling surfaces should not stand out in any way. Textiles, aprons, and furniture fronts can be used as bright accents in the kitchen.
Guest area and rest area
The main attribute of the living room is the sofa. Its size, style, material of manufacture depend on the area of the apartment and the ability to make room for it. It is better to consider folding models to get an extra bed if necessary.
The guest area is arranged in the center of the apartment for practical reasons. Here they receive guests, relax while reading books and watching TV, and play with children. It should be light and, if possible, with a free center. It is enough to place a low coffee table. It is better to hang the TV on the wall. You need to choose a side with a comfortable view from the sofa, kitchen and dining room. Curtains on the windows can be the same type or vary in style. It all depends on the main interior idea.
Arrangement of the hallway
The design of a hallway in an apartment of 30 square meters must first be approached from the point of view of practicality. Dust and moisture brought from the street should not leave the corridor area. This area should not be in the path of movement of household members.
The hallway can be square or rectangular. To create coziness and tranquility, it must be separated from the living room by a wall or partition. When the doors to the entrance are open, the main areas (reception of guests, dining room, relaxation) should not be visible. Zoning a corridor of any shape can be done in the following ways:
- Floor and ceiling finishing. Above the corridor and living area they will equip their own lighting scenario. Floor coverings are also distinguished by the material’s resistance to abrasion and ease of maintenance.
- Wall decoration. The differentiation involves materials of different color, texture, and basic characteristics.
- Floor, ceiling level. Finishes of different heights create the impression of several rooms.
- A wardrobe for storing outerwear, hangers on racks will be an excellent option for separating the hallway.
- Special purpose furniture will help separate the two zones from each other. You should hang a full-length mirror in the hallway; the sofa, with its back facing the entrance, will mark the center of the living room.
Bathroom
The layout of modern studios in old houses can be complicated by the poor location of the bathroom. Dividing or combining space is impossible if the toilet and bath are located on the route from the front door to the kitchen. You can beat the situation by properly planning the design of the apartment.
A separate bathroom must be combined. This will help expand the space of the bathroom and other areas, which will make it possible to fit a washing machine, dryer, and all kinds of shelves. To save space, the standard bathtub should be replaced with a shower stall. The free space under the sink can be converted into a convenient storage system.
Workplace
A workplace in a small studio apartment can also be decorated tastefully.
It is recommended to place it next to one large window, this will give more comfort.
Of course, in a small studio apartment you are unlikely to create a separate workplace, but the best option for placing it may be a sleeping area.
If there is very little space, then placing a special sliding table with a shelf would be an excellent option. It will serve as a mini-office for you.
On it you can place a laptop and a printer, as well as any decorative element, such as a lamp.
In addition, the modern furniture market offers quite a lot of designs of this type, which are very compact and at the same time stylish.
To place a workplace in the living room, which in a small apartment can also serve as a bedroom, it is better to choose various compact table models.
A very good option would be a table that is attached to the wall and has only two legs. It takes up very little space, but looks very elegant and unobtrusive. However, such a table is not suitable for a desktop computer, since the tabletop is small.
If there is a niche in your studio apartment, then, of course, feel free to refurbish it and place your workplace there. In addition, it would also be appropriate to place a workplace with a computer and bookshelves on the balcony, if available.
The isolation of the work area will also be a plus. Or, when combining a balcony with a room. Do not forget that in this case it is recommended to use a technique such as zoning, i.e. highlighting your workspace, for example, using a floor or wall covering that will separate the functional work area. This way, it will seem separate and more comfortable for your work.
Studio zoning: everything in its place
The imagination of a specialist developing the design of a studio apartment is limited by many factors, one of which is the specific arrangement of housing elements fixed in the project.
Let us remind you that radical redevelopment is impossible without approval from the relevant departments, and some types are prohibited in principle.
That is, increasing the living space by demolishing the wall between the room and the balcony is a violation, as is the uncontrolled transfer of the “wet” area (sink, bathtub, etc.) and gas equipment (water heater, stove), and the destruction of ventilation ducts.
There are also a number of restrictions for hygienic redevelopment. There will be no punishment for violating them, but the discomfort will be noticeable. For example, creating a sleeping box (niche) using drywall - in essence, creating a micro-room where only a bed can be placed. If you don’t think through the ventilation system, the air will stagnate and sleep will be uncomfortable.
It is also not recommended to place the bed near heating appliances and windows that can open - this can lead to colds when ventilated or excessive overheating. Another rule is that a computer monitor or TV should not be directly facing the window - sun glare and street light make it difficult to see the image, which leads to eye strain.
Hallway
Despite the fact that you have a very small area to decorate your hallway, you can arrange it very stylishly and practically. It is recommended to install a built-in wardrobe in this room. It is very compact, but can accommodate quite a lot of things and shoes, and sometimes household appliances, such as a vacuum cleaner.
You can isolate the hallway from the kitchen using a door or a stylish arch.
A door with a mirror will look very beneficial, so you will not only visually enlarge the room, but also save space for installing an additional mirror.
If your hallway is not separated by walls, then the ideal option here would be zoning using flooring. First, you need to decide on the area that the hallway will occupy and choose the appropriate floor covering. For example, tiles or laminate. In addition, you can separate the hallway from another room using a carpet of the right size, which will clearly separate the boundaries.
This flooring solution will help you not only visually separate the hallway, but also make it as cozy as possible.
Very often, decorative dividers or screens are used to separate functional areas. They are translucent and do not create blank walls. There are various textile options. For example, curtains, with the help of which you will not only separate the hallway, for example, from the kitchen, but also add a very interesting decorative element.
If the layout of the apartment or your own lifestyle does not require a lot of attention to the hallway, then decorate it in a minimalist style, without any extra effort. For example, simply place coat hooks and small shelves.
And finally, if your studio apartment is catastrophically short of space and, upon entering the apartment, you find yourself immediately in the sleeping area, then it is best to think about at least decorative walls that will separate several rooms. It is in this case that the separation of the hallway is very necessary.
Ideas for decorating a studio apartment for a family with a child
The limited square meters of a studio apartment do not allow us to equip full-fledged areas for comfortable accommodation of a family with a child. But with the right combination of individual areas and the right selection of furniture, you can achieve the desired result. There are a lot of interesting ideas for decorating a nursery, taking into account the age of the child:
- There is no need to allocate a lot of space for newborns. The entire space will be occupied by a playpen, a changing table, and a crib. The baby's wardrobe will fit in the chest of drawers.
- A preschooler will already need a play area and a table for studying. You can place toys, books, and other educational materials on shelves and racks.
- First of all, a student needs to organize a place to study. This could be a small corner table with shelves and hanging cabinets. You should also take care of the demarcation screens.
- The area for a teenager should be equipped not only with a computer desk, but also with separate elements based on the child’s personal preferences. This could be a mini-laboratory, workshop, music studio.
Setting up your studio wisely
To turn an empty room into the apartment of your dreams, you don’t have to turn to the services of designers. It is possible to develop an original stylish interior on your own! Read the article about the design of a 30 sq. m studio. m with photos and useful recommendations - and you won’t make mistakes.
All professional advice on decorating studio apartments can be boiled down to three simple principles. Let's take a closer look at them:
Principle No. 1. More light
Add different light sources around the perimeter of the room. Decorating walls, flooring and furniture in pastel colors will help increase the feeling of intense lighting. Studios often have high ceilings and windows, allowing a lot of natural light into the space.
You can install not one lamp, but several at once
If your apartment is an exception, we advise you to increase the window openings if possible. The more light there is in your home, the more spacious the room looks.
Try not to block the window sills to allow more light into the room
Principle No. 2. More space
Furniture in a small apartment should not be bulky; opt for natural materials and minimalist design. You can expand a small room using mirrored and glossy surfaces.
Try to choose compact furniture for your apartment
Keep this in mind when developing the interior design of a studio apartment: 30 square meters can easily pass for 60 due to just one mirrored wall. The more free space, the smaller the small area of the apartment feels.
Mirrors can visually expand the studio space
Principle No. 3. More practicality
On 30 meters you have to fit a bedroom, a kitchen, a place to work and relax, so you need to approach the distribution of space wisely.
Try to divide the studio into zones
To divide the apartment into zones, you can use partitions, screens, furniture or various decorations. Try to choose multifunctional furniture - a wardrobe bed, an extendable table or a sofa book, for example. The more practical your design, the more comfortable and stylish the interior appears.
An excellent solution for a studio – a wardrobe bed
Idea No. 1. Loft style
Maximum free space, brick walls, wooden floors, laconic furniture and modern appliances - all this is a loft.
Loft looks stylish and modern
It is hardly possible to embody all the elements of this fashionable “attic” style in typical Russian apartments. But adding originality to the interior with the help of chrome trim and imitation brick or stonework is an excellent solution for a studio apartment.
Style selection
Developing a design for a studio apartment gives complete creative freedom to property owners. The absence of walls greatly simplifies repairs, selection of materials, and makes it easier to choose the main style. Creating an ideal interior suitable for a lighter lifestyle involves using some techniques and tricks to maximize the possibilities of a small area and create a cozy, comfortable environment.
When choosing the optimal style, you need to take into account some nuances. First of all, it is necessary to provide for the architectural features of the room - the number and size of windows, ceiling height and other important factors. Then you need to indicate the main functions in the house and the number of residents. The need for a large kitchen, work area, separate sleeping area, and play area is taken into account.
In high-tech style
The tech style is great for miniature studios. In such an apartment, everything should be thought out to the smallest detail; nothing can lie in plain sight unless necessary. The decor is simple, without lush decor, unnecessary accessories, or textile elements. All objects in the room have a functional purpose.
Surface finishing is carried out using cold materials. Mostly it is glass, metal, plastic, natural stone. The colors are chosen neutral. Black and white variations, metallic, blue and white will look interesting. Very few textile elements are used. It is better to replace curtains with modern blinds or plastic panels. The carpet will not quite fit into a high-tech interior, but if there is such a need, it should be plain and with a small pile.
Loft style
Industrial style is simply created for studio apartments. Its main concept is as much space and freedom as possible. There should not be a lot of furniture, but it can be bright and unusual. The decoration of the room should be designer. Depending on the preferences of the owners, the loft can be presented as luxurious, discreet, or moderate.
Textiles are not used for window openings and partitions. Blinds, roller blinds, and thick screens are suitable. When planning the furnishings of a studio apartment in the loft style, it is necessary to take into account the following features of a complex design:
- Active colors – gray, terracotta, brown;
- Minimalism when filling space with furniture;
- Finishing surfaces with paint and plaster;
- The presence of open communications (beams, ventilation pipes, part of the wiring);
- Application of material simulating brickwork to at least one wall;
- For decoration - graffiti, metal figurines of a full-length person, posters.
Minimalism
This style is characterized by smooth surfaces, straight lines, angularity of objects and muted natural shades. To decorate the walls, plain wallpaper or with a linear pattern, textured plaster are suitable. You can use mirrors, wooden panels, masonry, and plastic inserts as decoration.
The floor in the minimalist interior of a studio apartment is made smooth, eliminating multi-level transitions. To designate zones, it can be made of various materials, but no more than 3 options for the entire apartment. Some areas are decorated with plain carpeting.
To emphasize the spaciousness of the room, all kinds of lamps are used. Wall sconces and floor lamps will create successful accents. Furniture should be strict and laconic. Ergonomic storage systems, built-in wardrobes, and a geometric sofa are suitable.
A bar counter in a minimalist interior should fulfill its main function - to delimit space. You shouldn’t overload it with cutlery, decor, and fresh flowers.
Classic style
When planning a classic interior, you need to observe some basic concepts - elegance, quality of materials and their compatibility. It is better to choose expensive finishes for a studio apartment, using leather, wood, and stone elements. This is the only way to transform the space and bring a touch of luxury and prosperity.
There is often symmetry in classic interiors. A studio apartment can be decorated with high columns, armchairs, and decor located opposite each other. Pair arrangement creates a feeling of order and stability. Upholstered furniture should be massive and good quality. Wooden sections of railings, armrests, and cabinet fronts can be decorated with carvings.
Scandinavian style
Northern interiors of studio apartments require a special distribution of furniture. The kitchen unit in the food preparation area does not have the top of the cabinets. They are replaced with open shelves and racks. A small sofa or sofa without a back is placed in the center. Nearby are two chairs with thin legs. The wardrobe is placed in a recreation area or hallway.
The color scheme of the walls and furniture is predominantly white. To feel integrity, stick to one chosen tone. Blue, green, gray, and beige look good against a snow-white background. This range will create a feeling of spaciousness and naturalness in the room.
Windows in a Scandinavian studio should be large and open. You should not hang them with thick fabric, rolls, or tasteless blinds. The best option is light curtains made of cotton and linen. The double-glazed windows should be left wooden. Simply painting them pure white is enough.
In "eco-style"
Stylish, practical design is intertwined with natural notes to achieve a fashionable eco-style. The choice of material for surface design depends on the zone. Wooden panels are suitable for the kitchen; natural wallpaper will look good in the living room and bedroom. The hallway and bathroom can be finished with cork. Bamboo structures are used as movable partitions.
An eco-apartment should contain only natural materials. This rule applies to decoration, furniture, and decor. This practical design fits perfectly into modern times. Paintings with natural motifs, decor made from natural branches, and textiles in sand, green, and brown colors will look good.
How to arrange furniture in a studio apartment with an area of 30 sq.m.
Design of a small studio of 30 sq. m presupposes the presence of functional and laconic furniture, because every meter should be used as efficiently as possible. At the same time, it is important not to clutter up the space with huge wooden walls, massive chests of drawers and sofas.
Don't fill your studio with furniture
Tips for arranging furniture in a small room that combines both a living room and a sleeping area:
- ✔ central placement of furniture “eats up” space, so it’s worth placing a sofa, kitchen set, closet along the walls;
Try to place furniture near walls
- ✔ it is better to turn the corner of the room into a workplace, put a spacious and beautiful closet there, or place a comfortable sofa;
- ✔ design of a rectangular studio apartment of 30 sq. m involves the selection of multifunctional furniture that can replace several interior items at the same time. For example, put up a bar counter. It is narrow, small, and can replace both a dining table and a desk;
- ✔ if space allows, it is better to separate the sleeping area with a bed and the living room with a sofa. You can put some kind of partition between them or separate them using textiles of a suitable shade;
Don't be afraid to build partitions in your studio
- ✔ choose upholstered furniture with storage drawers.
Particular attention should be paid to the placement of furniture in the bathroom. As a rule, small apartments have a combined bathroom. In various photos of the design of studio apartments of 30 sq. m you can see a shower stall instead of a bathtub. This saves a lot of space, but it’s absolutely not worth giving up the bathroom. If it is small, it can be placed along the wall.
Place only the essentials in the bathroom
It is most advantageous to place the sink above the washing machine. Above the sink you can hang a cabinet with a mirror and lighting. A fashionable wall-hung toilet visually looks more modern, but, unfortunately, it does not save space. The flush system is attached to the wall, behind the toilet; if it can be “sinked” into the wall, then it makes sense to buy a wall-hung toilet. Otherwise, this model takes up the same amount of space as a regular toilet.
Furniture arrangement
A modern studio apartment is traditionally equipped with a bed with drawers, a small sofa or a convertible sofa.
Along the wall you can place cabinets with compartments for storing a variety of things and accessories.
Keeping in mind the rather modest size of the home, it is better to give preference to folding tables, built-in appliances, wardrobes, wall cabinets and wall shelves.
Layout and design project of a studio apartment 30 sq. m.
A huge advantage of the studio is that there is no need to redesign a one-room apartment; it is enough to competently think through the zoning of the premises. To avoid mistakes during repair and decoration, draw up a project for a 30 sq. m studio. At the design stage, you can try different layout options and choose the one that is larger Suitable for living in free space.
Here is what is important to take into account when planning a studio apartment - the shape and architectural features of the room, the location of the windows, the required space for moving and a convenient layout storage system burnout. The shapes of modern studios are regular square, rectangle or irregular polygon. First of all, mark in the plan the location of communications and the points where technical premises will be located - bathroom, kitchen.
The choice of work area, bedroom and relaxation area depends on the number of windows and doorways. If the apartment has one window, you need to put a desk next to it. If there is a balcony, convert it into the necessary space - an office, a living room, a wardrobe and a pantry. Use all niches, ledges and antlers for storage. You can put a bed or hang a TV in a wide niche.
Here is a successful layout for a 30 sq. m studio (photo):
The small space of the rectangular studio accommodates all the elements necessary for life - a bed, a sofa, a kitchen
The design of a rectangular or square studio is the easiest to come up with. There are four equal walls in the square, two large and two small in the rectangle. With this layout of a one-room studio, abandon the linear placement of furniture along the walls and center the main zones. Place large furniture in corners, small-sized furniture in a free point near the walls. It is not possible to center in a multi-angle room; you must first align the corners with the furniture of the corner structures, and then carry out proper zoning of the studio apartment.
Main zoning options:
- Mobile partitions. Screens, curtains, lightweight cabinets, racks with transparent shelves, fences are excellent options for highlighting functional areas without using useful space.
- Transparent doors, sliding glass structures. They create the effect of a multi-room apartment in a studio without overloading the interior.
- Color The simplest zoning technique. For finishing, the main color is chosen, and different zones are emphasized with darker or lighter shades of the base tone.
- Finishing materials. The zoning is carried out according to the principle of color separation: zones are emphasized with different finishing materials. Don’t go overboard in the decor: too much texture on an area of 30 sq.m. overloads a small room.
- Altitude difference. Different ceiling designs above the zones divide the apartment into functional parts. Another option for such zoning is the construction of podium structures or imitation of the second floor for the sleeping area. All these techniques visually enlarge the apartment.
The sleeping area is located on a slight elevation and is separated from the rest of the apartment by sliding glass doors.
Drawers at the bottom of the podium are used to store things . There are techniques that are not suitable for a studio with an area of 30 square meters. In small rooms, you cannot use linear arrangement of furniture and place large objects along the walls. The exception is the kitchen set.
When planning space, give up symmetry. Clearly aligned lines, mirror placement of furniture opposite each other, equidistant furnishings distort the space and overload the room.
Consider a lot of furniture for storage in the interior - compact cabinets, cabinets and chests of drawers, racks and wall shelves. It's okay if you use most of the usable area. There will always be a place to pass, but a lack of order and organization for storing things can ruin even the most successful layout.
30 sq m studio layout
Include in the design project of a 30 sq. m studio all the main functional areas - bedroom, living room, dining room, hallway and bathroom. If there is space left, set up a work area.
Bedroom
It is better to separate the sleeping area from the rest of the apartment. The bedroom needs privacy, despite the open layout. Hang a thick curtain around the perimeter of the bed, install a screen or shelving, make transparent sliding doors - all this will help to separate the sleeping area and not disturb the geometry of the small large studio apartment.
The best place for the bedroom is at the level of the front door or on the opposite side from it. If there is a niche in the apartment, organize the sleeping area in its recess. It is not necessary to install a large bed with a wide headboard; a compact model will be quite sufficient. Place a small wardrobe or rack nearby for clothes, which take up much less space.
Illuminate the sleeping area with a calm, dim light. A large chandelier is inappropriate here: attach a small pendant or several spotlights to the ceiling, and a sconce to the wall.
A raised bed is a great way to separate a private area from the free space of the apartment and organize additional storage space
Living room
A small soft sofa, a coffee table and a TV stand are installed in the guest area. The more compact the furniture in the living room, the more space will be left for organizing other areas.
The living room is located in the center of the studio. This is convenient both for zoning and functionality. On one side of the guest part there is space for a kitchen, on the other - for a bedroom. The living room is made lighter than other zones: light decoration in the center of the apartment visually expands the room.
Separate the living room from the kitchen with a small plasterboard partition: this way nothing will interfere with your rest and there will be additional space for a cabinet or chest of drawers
Workspace
A desk, workshop or office will fit in the studio if the space is properly organized. The ideal option is to use a windowsill: make a solid tabletop, and place hanging drawers on the sides for books and documents.
Another convenient place for a workspace is a recess in a niche. There you can install a small desk in the color of the walls and a folding chair. This option is far from the window; you will need a powerful table lamp and overhead spotlights.
If you don’t want to use the free space for a work area, order transformable furniture - a folding table, a folding chair
Dining room
For a functional kitchen area you don't need that much space. The essentials include a work surface, a hob, an oven and a microwave. All this can be built into a compact corner set.
You can separate the kitchen-dining room from the living room with a plasterboard partition or a sliding transparent door. If you cannot place a dining area on the attached balcony, place a small table and a couple of compact chairs.
What are the possibilities for an apartment of this size?
30 square meters - although the data is modest, it is not hopeless. During renovations in such an apartment it is possible to:
- organize a full-fledged kitchen with a dining room, which, if necessary, can be turned into a workplace;
- design a hospitable kitchen-living room: it is in small studio apartments that they are the most comfortable, intimate, conducive to communication;
- arrange a separate bedroom, even if there are no windows in it: for example, build up the walls, install doors with frosted glass that let in daylight, and provide forced ventilation.
About cabinet furniture
Ready-made cabinets and dressing rooms are not suitable for small spaces: there is a big risk of not only not fitting everything you need, but also wasting part of the free space. The optimal choice is custom-made furniture according to the designer’s sketches. Designs tailored to the size and proportions of the space will help you save a few extra meters for the living room or bedroom, and the space allocated for cabinets will be used with maximum savings. Plus, the facades can be merged into one tone with the walls, making them seem like a continuation of each other.
Interior of a studio apartment 30 sq. m.
Wall and ceiling decoration divides the room into two functional areas: kitchen and living room-bedroom. In the kitchen area, the ceiling and walls are traditionally painted with white plaster. The designers decorated the sleeping area in an industrial style, leaving bare concrete walls. A semi-abstract painting was placed next to the TV, supporting the overall color scheme and mood of the room. The connecting link between the two zones are the lamps: black, like the rest of the kitchen, they are decorated with some kind of lampshades in the form of pyramids, referring us to the industrial design of the bedroom.
Studio apartment – interior and layout features
The main task of the designer when developing a project for a studio apartment is to visually increase the space. In order for the overall picture to look harmonious, you need to remember several important rules.
- There should not be too much furniture. The most suitable style for studios is minimalism.
- All zones must be combined. An exception may be a space that forms a separate room, not connected to the rest of the house.
- Each zone should have practical benefits.
For proper repairs, first of all, they think through all the nuances of the layout and develop an individual project, diagram and design sketches.
Compliance with these simple points will help you realize the available square meters one hundred percent.
Decoration of the kitchen-living room
In a one-room space of 30 square meters, the design of which is shown in the photo, you can implement many ideas. However, it is sometimes very difficult to combine comfort and style in one interior. It is necessary to arrange the furniture so that the room is not overloaded, but also does not look deserted.
When developing a design in a kitchen-living room studio of 30 sq. m, as in the photograph, the following important points must be taken into account:
- First of all, it is necessary to take into account the creation of comfortable conditions, and secondly, the aesthetic side of the issue. After all, no matter how beautiful the interior of the room is, if it is uncomfortable to be in it, then no fashionable solutions will save the situation.
- The choice of interior style must be coordinated with all family members so that in the future the renovated room does not cause complaints and quarrels. It is necessary to take into account the features of the kitchen layout:
- the presence of various contaminants (crumbs, splashes of fat), steam, moisture, aromas of cooking food;
- the need for communications: gas pipeline, water supply, electricity, exhaust hood;
- installation of sockets so that you can connect all used household appliances.
Also, we must not forget about the features of the living room layout:
- the presence of a sufficient number of seats for the comfortable arrangement of all household members, the ability to arrange chairs at any time in case of guests arriving;
- the presence of furniture for storing various things: hanging shelves, a closet, a chest of drawers, a rack for placing books, movie discs, souvenirs and other items;
- convenient placement of the TV so that the image on it can be seen from the sofa, from the dining table and the bar counter;
- the possibility of creating sleeping places if one of the guests stays overnight.
Advice! When developing an interior design, it is worthwhile to include in it the possibility of quickly changing the style without large financial costs: changing textile elements, replacing furniture facades. Over time, both fashion and tastes change.
Photo apartment 30 m2
The gallery contains photos of finished studio projects that have excellent design and will inspire new ideas.
Division into zones
To highlight areas for relaxation, cooking and eating, designers use the following methods:
- Different finishes for floors, walls and ceilings. To highlight the walls in the kitchen and living room areas, wallpaper of different textures and colors is used. For the kitchen part, the most practical wall finishing materials will be washable wallpaper and ceramic tiles. The wall in the living room is often highlighted with photo wallpaper. Different floor coverings are used for the floor: usually for the kitchen - tiles, for the recreation area - parquet. You can use one coating, for example, laminate, but different in tone or texture. Over one part of the room you can install a suspended or suspended ceiling in a contrasting color. A ceiling beam will help delimit the space.
- Lighting. It is not used as the main method of zoning, but rather as an additional one. It is appropriate to install a large low-hanging chandelier above the dining table. The work area should be illuminated with an LED strip or several spotlights. In the living area, it is recommended to install lighting fixtures that provide diffused light.
- Podium. The floor in the kitchen area is raised by about 15 cm. If the room has low ceilings, then the podium will take up part of the free space and make the ceiling visually even lower.
- Partition, screen or curtain.
Very often furniture is used to divide into zones:
- bar counter adjacent to the wall or island type;
- a rack on which you can store beautiful dishes: souvenir plates with landscapes, crystal wine glasses, etc.;
- a sofa located with its back to the kitchen area;
- aquarium;
- dinner table.
Lighting
When organizing lighting in a studio apartment, you must follow some rules. Proper lighting design is of great importance. You should also carefully select light sources that are suitable in style, shape, and size. You can optimally place and achieve an ideal result if you harmoniously balance the main flow and lighting, taking into account the lighting architecture.
The hallway may have one or more light sources. If this area is not separated from the main room by a wall or partition, you can use a single hanging structure located in the center of the room.
The resting and sleeping area should be equipped with separate sconces or a mini-lamp for the cabinet. Lighting is a must above the dining table. It would be better if it was a kitchen lamp with the ability to change height. For the work sector, a table lamp will be enough.
Choosing furniture for the kitchen-living room
The kitchen set must match the style of the room and be functional. The cabinets must accommodate all kitchen utensils. In combined rooms, it is recommended to install a kitchen wall with blank facades so that guests cannot see their contents.
Advice! The window sill can be equipped as an extension of the working or dining area, and the space under it can be filled with cabinets.
Household appliances should be chosen from built-in models. All electrical appliances will fit organically into the kitchen wall and will not stand out from the interior. It is necessary to choose appliances that are as silent as possible, so that the turned on refrigerator or dishwasher does not create discomfort for those relaxing in the living room area.
The dining table, chairs and kitchen set should be made in the same style so that the room does not look like a collection of mismatched furniture. The dining area can be made into an island. Thus, it will become the center of the composition. In a spacious kitchen, an oval or round table looks more beautiful. Around it there are chairs with backs and soft seats.
If you plan to install a bar counter in the room, then you need to select high stools for it.
The basis of the living room is a soft sofa and a coffee table in front of it. It can be placed along the wall or right in the center of the room as a border between zones. Sideboards or cabinets for storing various things are placed along the walls in the spaces between the windows.
How to get the most out of window sills?
If the windows are low, it is ideal to arrange seating on the window sills, as in the studio for a young girl designed by Alisa Kucherenko. The designer made wide heated stone window sills - they easily turn into seating areas where guests or the hostess herself can sit comfortably.
Apartment 36 sq. m. Design: Alisa Kucherenko
Apartment 36 sq. m. Design: Alisa Kucherenko
Another option is like in the project designed by Anna Maksimova.
Apartment 29 sq. m. Design: Anna MaksimovaApartment 29 sq. m. Design: Anna Maksimova
If the windows are of standard height, the window sills can be extended into the kitchen countertop or desktop, as in the apartment of designer Natalia Anakhina.
Apartment 28 sq. m. Design: Natalya Anakhina
Apartment 28 sq. m. Design: Natalya Anakhina
Color design of the kitchen-living room
When choosing colors for furniture and finishing horizontal and vertical surfaces, one of the methods of color design for a combined room is used:
- use of one color scheme;
- contrasting division into zones.
To decorate walls, floors and ceilings, it is better to choose neutral, calm, pastel colors: white, gray, beige, cream, creamy, peach, soft pink. Bright colors of furniture or decor will stand out against their background.
Materials made from natural wood or its substitute look very attractive against the background of a light finish. We are talking about both flooring and furniture.
When color zoning a space, you can make one part of the room half a tone darker than the other.
Advice! It is not recommended to use black or dark brown as the dominant color; they are better used in small details.
Ways to visually expand space
Methods for visually expanding space will not require large financial investments. Proven tricks include the following.
- Presence of white color. Not only walls and floors, but also furniture can be decorated in this color.
- Use of additional light.
- Purchasing curtains made of light fabric.
- Arranging furniture along the wall. This will help free up the central part of the room.
- Refusal of the corridor: its area will become part of the living rooms.
- Zoning. A partition is used for this.
When arranging a studio, take into account its size, width, length and general geometry of the room, which can have a square, elongated narrow and rectangular shape.
Important! A good solution would be to install large mirrors on one of the walls; this will help create the effect of a “continuation” of the room.
