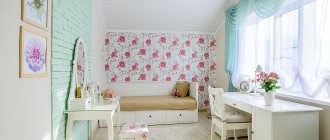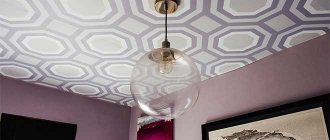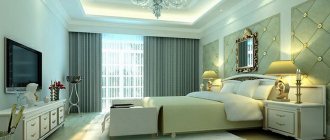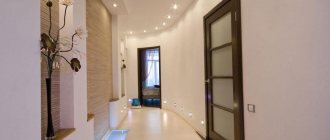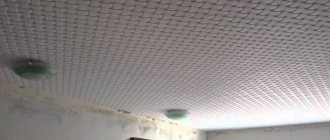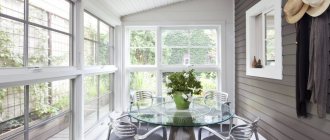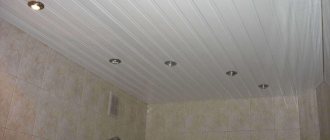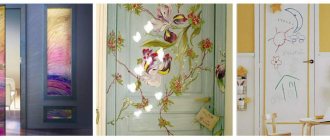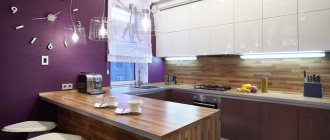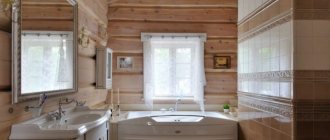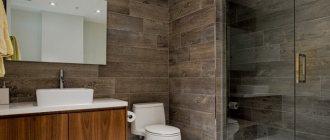About the pros and cons of plasterboard structures
This type of ceiling is called a suspended ceiling due to the installation features. First, a frame is attached to the base, onto which the main plane is mounted (sewn) underneath. It is made from different materials, but the most popular (and, therefore, popular) is drywall. Its success is explained by the following performance characteristics:
- Relatively light weight . Installation and dismantling is a technologically simple task that does not require the involvement of specialists.
- Unpretentious design . It can be installed on any surface. The owners will not have to level the ceiling, which is done without fail in the case of wallpapering or whitewashing.
- Simple processing . You can cut the sheets with a regular knife.
- Variety . In addition to ordinary drywall (gypsum plasterboard, plasterboard sheet), there is a moisture-resistant version (gypsum plasterboard), which is used to decorate wet rooms, bathrooms or kitchens. Fire-resistant material (GKLO) is used near an open fire source.
Cozy children's design Source mobile-business.by
- Affordable price . GCR is considered one of the relatively budget finishing materials. The price of a simple ceiling is comparable to its suspended counterpart.
- Plasticity . This quality allows you to create complex shapes with curves, multi-tiered structures for individual design. This option is not available for other sheet materials.
During operation, other advantages of gypsum plasterboard structures appear:
- Environmental Safety . Drywall has the form of gypsum sheets protected on both sides by construction cardboard. The main component is a natural material, gypsum; The ceiling therefore turns out to be absolutely harmless to humans, animals and the environment.
- After installation, the surface is additionally leveled with putty and painted in any color . In the future, the ceiling can be repainted in a different shade, which allows you to transform the room without much expense (especially if you additionally replace, for example, textiles).
- The design allows you to disguise wires and, with sufficient depth, utility lines. The hidden installation method makes it difficult to access the wiring in the future.
Waves from plasterboard sheets Source dizainexpert.ru
- Plasterboard ceilings can be combined with any lighting .
In addition to the obvious advantages, plasterboard ceilings have the following disadvantages:
- Low moisture resistance . The standard design of their gypsum boards does not tolerate direct contact with water. After a leak from above, it swells, cracks and needs repair. If rooms with high humidity are finished with sheets, an additional hood is installed.
- Low resistance to mechanical loads . Impact resistance depends on the thickness of the sheet and its density. The disadvantage is compensated by the high maintainability of the finish.
- Due to the design, the height of the room is reduced by 10-1 2 cm .
- Installation costs . Installation is carried out at the roughing stage; it takes from 2 to 4 days, after which it is necessary to remove construction waste. The work requires accuracy; violation of technology will result in the appearance of cracks.
- Plasterboard ceilings are not recommended for installation in new buildings . Sheets are prone to deformation; they will inevitably begin to crack during shrinkage of the house.
Zoning in a studio room Source remontbp.com
Plasterboard ceilings - advantages and disadvantages
A building material such as plasterboard is a wall and ceiling material produced in a lightweight sheet format. The basis of drywall is gypsum, equipped with special additives that give the canvas flexibility. This type of gypsum is coated on both sides with special construction paper. However, despite the presence of several layers, plasterboard ceiling sheets are much thinner than wall sheets.
Advantages of a plasterboard ceiling
This type of finishing material is characterized by optimal weight, so it does not cause a weight load on the walls and ceiling. The canvases differ in size, are perfectly attached to the frame, do not shrink and are not deformed. In addition, plasterboard has soundproofing properties, is characterized by durability, moisture resistance and fire resistance. In most cases, when installing plasterboard structures, you do not need to prepare the base in advance. This type of ceiling is attractive, has a variety of designs and is well combined with other materials, such as film or panels.
Disadvantages of plasterboard structures
The main disadvantage of decorating the ceiling area with plasterboard is the reduction in wall height and fragility. With inaccurate calculations and excessive bending, the canvas may crack or bend unsightly. You should also avoid fixing the fasteners too deeply, which leads to a deterioration in the aesthetic appearance of the structure. When creating complex ceiling variations, you should seek help from a specialist.
Types of designs
Despite some disadvantages, drywall attracts with its design capabilities. It remains an extremely convenient material that allows you to create structures of any complexity. In order not to get confused in the variety of forms, gypsum board ceilings are usually divided into several types.
Single-level
The designs are considered universal due to their simplicity and reliability. They can be used to decorate any surface in rooms of any size; This option is especially beneficial for small rooms, corridors, kitchens and bathrooms. They are used as a ready-to-use coating, or turned into a base for the next level.
A single-level gypsum board ceiling is considered a simple option, the construction of which is accessible even to a person with basic construction skills. The design will be of high quality and will last for many years if its installation includes the following steps:
- A solid base is installed . Most often this is a metal frame, but a wooden solution is also possible.
An unusual solution for organizing lighting Source pinimg.com
- If necessary sound insulation is thought out , for which sheet foam or polystyrene foam is used, which is glued to the concrete base. It is not recommended to choose mineral wool: it will create additional pressure.
- The drywall is adjusted to size and sewn to the frame, for which self-tapping screws are used (every 20-25 cm).
- The finishing begins with all joints and seams being sealed with putty or special glue. If the design requires a ceiling plinth, the junction area is also smoothed out.
- A painting mesh is glued onto the prepared surface , and a layer of finishing putty is applied on top. After complete drying, the surface is sanded.
- The finished ceiling is painted with water-based paint in 2-3 layers. The decor may be different: alkyd enamel, decorative putty, wallpaper, and, if you have mastered the technique, hand painting.
- If the height of the room does not exceed 3 meters, the choice of color palette is limited to light shades, so as not to make the space visually smaller. A spot lighting system is often used in design, but it must be calculated in advance.
Single-level ceiling with contour lighting Source pinimg.com
Multi-level
An additional (second, third) level affects perception, makes the space deeper and more interesting. The two-level ceiling looks strict and elegant at the same time. If there are more tiers, the structure acquires volume, which always looks advantageous. Two- and three-level compositions have three important advantages:
- They are universal, look impressive - both in classic and modern interiors.
- They participate in zoning space , and do it in a natural way, with the help of figured elements.
- Allows for varied lighting . It becomes possible to use not only a central source, but also spotlights, as well as neon or LED strip lighting.
Multi-tiered gypsum board ceilings have restrictions on their use. They quite noticeably “eat up” the height of the walls, so in a room with a standard height it is better to avoid them.
The space will not suffer, and the effect of the idea will be maximum in spacious rooms, where the system of tiers paradoxically does not reduce, but, on the contrary, expands the space.
Stepped design in oriental style Source mobile-business.by
Curly
The design of a multi-level structure is determined by the overall design and imagination of the owners. GKL sheets can be cut according to any pattern and bent to obtain the desired shape. This allows you to create non-standard elements for the design of a living room, bedroom or nursery. The following types of configurations are popular:
- Frame . The system of tiers is located around the perimeter of the living room or bedroom, and resembles a frame framing a picture. The thickness of the tiers is regulated by the dimensions of the room. It is convenient to place additional lighting on them in the form of spotlights.
- Diagonal . The ceiling space is divided diagonally, on one side of which a system of tiers is built. The dividing line does not necessarily coincide with the diagonal; it can also be figured (curved).
Ceiling design for a teenager's bedroom Source hzcdn.com
- Zonal . The levels are built above a certain area of the room; This technique is often used in the bedroom, above the bed. The shape of the structure can match the shape of the bed, or have any other shape.
- Ostrovnaya . The composition has a non-standard structure, often in the form of a flower, abstract or geometric figure. Complex geometry looks impressive, but requires professional execution skills. The design includes lighting, parts made of different materials, and tension inserts.
- Combined . The configuration includes a combination of previous solutions. Individual designs are also possible, for example, arched, stepped, or with complex geometry reminiscent of mathematical modeling or biological objects.
- Soaring . The structural elements are fixed to the concrete base in a special way, using metal fasteners. The result is the impression of a surface suspended in the air. The effect can be enhanced with backlighting.
Options for complex structures Source pinimg.com
See also: Catalog of companies that specialize in finishing materials and related work
Kinds
Drywall is a flexible, easy-to-install material that can take on any configuration in the hands of a specialist and transform into multi-level structures, forming unusual ceiling compositions. According to the structural design, based on the complexity and combination of shapes, plasterboard-based ceilings are divided into 3 types.
Single-level
The single-level structure is the easiest to implement. Such plasterboard designs look stylish, elegant and laconic.
It must be said that such a design cannot provide very great opportunities for flight of thoughts. You cannot create intricate configurations using single-level structures. Nevertheless, due to their laconicism, they can perfectly suit the concept of a minimalist style in the interior of a bedroom.
Their refined style, specific charm, and absence of useless design are ideal for rooms used for relaxation and sleep. And especially if the rooms do not have a significant ceiling height.
Multi-level
Multi-stage plasterboard structures are chosen for bedrooms with high ceilings. In terms of the number of steps, 2- and 3-level ones are especially common.
Two-level
Double designs have the ability to create the impression of a larger space. Using them you can implement the most complex ideas. The most popular form currently is the concave design. Its proper installation adds several centimeters in height to the room.
Such ceiling structures made of plasterboard are endowed with the main positive aspect - they give the master enormous possibilities in relation to the design of the ceiling. By organizing skillful intricacies of colors, configurations, materials and lighting elements, you can get stunning results.
For example, it is effective to highlight the bed area. And if you play with the options for the structure according to its configuration, you can achieve both visual enlargement and reduction of the room.
Three-level
Such ceilings are a geometric structure that is not easy to implement and can be used for large rooms. They make it possible to advantageously zone spacious bedrooms and free them from the feeling of vacuum.
Combined
A huge selection of facing building materials makes it possible to practice several types of finishing on the ceiling. As an example, we can take the combination of a plasterboard frame and a tension fabric in the center that is traditional today.
And also ceilings made of plasterboard sheets look elegant with wood, but only if it is also present in the other elements of the interior decoration.
Shapes and acceptable sizes
The shape of the ceiling can be any, but it depends on the proportions of the room. The most popular ceilings are:
- Repeating the perimeter . Square and rectangular ceilings may look simple, but they fit into any design and are cheaper.
- Round and oval . The absence of corners on the ceiling softens the perception of the interior and at the same time makes it more holistic.
- Original . Wavy, spiral, asymmetrical and other shaped designs are not cheap, but they enliven the design and make it truly unique.
Which ceiling is suitable for the kitchen, living room or hallway depends on the dimensions of the room. The decisive factor when choosing the number of levels will be its height and area. The smaller the room, the more carefully the tiers need to be modeled.
Selecting a recreation area Source sdelaipotolok.com
If you are aiming for a complex project, it makes sense to order it from a designer who will make a preliminary sketch of the ceiling. This way you will be able to see and evaluate the appearance of the room and adjust the details. Working with a designer is also convenient because he will calculate all the dimensions, select colors for the ceiling and walls, and make the layout of spotlights.
If you decide to make do on your own, it is useful to refresh your memory of the following tips:
- The minimum thickness of gypsum plasterboard for flat ceiling structures is 8-9.5 mm, but it is better to use sheets with a thickness of 12.5 mm (wall).
- Thin plasterboard (6.5 mm) is used for arched and complex curved surfaces. This material bends easily and does not break.
- In rooms whose height does not exceed 2.5-2.7 m, it is recommended to limit yourself to a single-level plasterboard ceiling.
- A height of 3 m allows you to decorate a room with a structure with two tiers.
- If the height of the room is 3.3 m or more, there are no fundamental restrictions on the choice of shape, design and number of levels.
Sheets of ordinary drywall Source lesstroy.net
Backlight
The use of lighting helps to beautifully highlight the shape of the plasterboard structure, which, in turn, will improve the overall impression of the interior design. The following ideas are used in the lighting design of single- and multi-level ceilings:
- Chandeliers . The traditional method of lighting combines perfectly with plasterboard decor. Typically, a chandelier serves as the main source and is mounted in the center of the composition. When choosing a chandelier, consider not only its style and size, but also its weight; this will determine how it is installed.
Dining area in a country house Source hzcdn.com
- Spotlights (LEDs) . They are used as main lighting or to highlight a certain area. Sometimes they help to emphasize some interior detail or achieve an unusual lighting effect. Such sources create a directed beam of light, some are mounted on a bracket, their direction can be changed.
- LED strips . Convenient for organizing lighting around the perimeter or in a niche, they come in white and colored. This lighting decor looks stylish and a little mysterious. The tapes are reliable, do not heat up and are inexpensive to operate.
Design with light lines Source miro.medium.com
Style selection
Contrary to popular belief, multi-level plasterboard ceilings are used not only in modern design. They fit perfectly into many classic and traditional styles, it is only important to choose the right finish and palette. Designs designed in different styles have the following features:
- Classic, neoclassical . You can turn the ceiling into a work of art by making it multi-tiered and providing it with appropriate decor, such as stucco molding and baguette inserts. Options with arched and central elements have an organic look. It is better to abandon spotlights in favor of LED strips, which can be placed unnoticed.
- High tech . The ceiling will fit into the design if you make it monochrome (gray, black or white) and complement it with lighting fixtures that match the style. Track rotating lamps on a metal rod, white LED strips, spotlights, and chandeliers with asymmetrical shades fit well into the idea.
High-tech design Source mobile-business.by
- Minimalism . It is worth abandoning multi-tiered structures, complex shapes and excessive detailing. The ceiling looks emphatically simple; the color is usually white or light grey. The choice of lighting fixtures is the same as for a high-tech interior, only instead of asymmetrical chandeliers they choose models of strict geometric shapes.
- Modern . The ceiling design welcomes smooth lines and shapes, colors from the beige palette: milky, cream, ivory. If you want to make a plasterboard ceiling an accent of the interior, choose a contrasting black and white palette and asymmetry. Much depends on the chandelier. It can be luxurious or austere, perhaps futuristic in shape.
Source pinimg.com
Beautiful examples and options
Plasterboard ceilings can be used in almost any environment
The main thing is to pay due attention to its proper installation and, of course, to the quality of the selected materials
The snow-white gypsum ceiling is universal. This can be a multi-level hanging structure installed above a luxurious chocolate-colored bar counter, as well as an expensive set made in the same color. In such an interior, spotlights and chrome parts (chandelier and hood) will look impressive. You should lay glossy tiles in a soft beige shade on the floor.
Lovers of luxurious interiors often turn to arched ceilings, but few people know that they can be used in a narrow corridor. Such structures can consist of several tiers framed by spotlights. The use of LED strip in this case is only welcome. However, these products can only be installed in corridors with high ceilings.
Plasterboard ceilings can also be used in a wooden house. In such an environment, structures finished with clapboard, laminate or natural wood panels will look good. If you like contrasts, then the plaster can be painted white or combined with sheets of different colors (for example, white and orange).
Gypsum volumetric coatings look good in the bay window area. This could be a cozy living room with high window openings, a lush crystal chandelier on the ceiling and a fireplace decorated with beautiful reliefs. In such a rich setting, drywall, complemented by aristocratic stucco, will look best.
In the bay window area, an oval two-level ceiling with a bronze or wrought-iron chandelier and spotlights around the perimeter will also look good. A lacquered wooden table and chairs will find their place under it, as well as thick curtains and light tulle on the windows.
Gypsum ceilings look great in combination with stretch fabrics. For example, one part of the base may consist of snow-white plaster with a recess and recessed lights, and the second part of PVC film with a glossy surface in a soft pink shade. It should be supplemented with a scattering of spotlights. Such a delicate ceiling will be a successful completion of an interior made in white and purple colors.
Plasterboard ceilings are often installed in the attic. As a rule, the ideas for such design are quite simple: the design in them is a perfectly flat (angled or straight) and single-layer part. It can be supplemented not only with recessed and spotlights, but also with decorative wooden beams, stretch PVC films and even vinyl stickers. It all depends solely on the personal preferences of the owners.
A gypsum ceiling, consisting of several small levels, can be used in kitchen decoration (if the gypsum is waterproof). Its design can repeat and frame the shape of the kitchen unit. For example, a snow-white ceiling will look great above glossy dairy furniture with rounded doors. Spotlights should be installed in both the headset and the drywall.
You can watch the unusual ceiling design in this video.
Decor of plasterboard ceilings
If you want to make the gypsum board ceiling more interesting and memorable, you can use various decorative elements. They will help transform the ceiling composition; The main thing is that the design solution does not go too far, and an interesting accent does not turn into bad taste. The following solutions are suitable for the role of additional decor:
- Color combinations . The easiest way to refresh your interior and create a mood. The combination of shades is chosen based on the style of the room. In some cases, a graphic black and white design is suitable, in others – delicate combinations of white with light green or lilac.
- The color of the ceiling flows onto the wall . The effect helps change the geometry of the room and hides its defects. Looks interesting in narrow rooms (for example, a corridor), especially if a dark color is chosen.
- Bright stripes . Ruling helps make even a small space more dynamic. It also corrects the proportions of the living room or bedroom - along the stripes the room seems longer.
Color flow effect Source plentymarkets.com
- Combinations with other materials . Drywall is successfully combined with tensile structures, mirror and wooden surfaces.
- Photo printing . Color and black and white images are suitable; photos in 3D format look original. Usually abstract compositions, plants, and starry skies are chosen. Sometimes the pattern looks like a carpet (occupies a fragment of the surface); it helps to zone the room.
- Construction of a niche for the cornice . The niche helps to disguise the cornice and create an unusual illusion of curtains flowing from the ceiling.
- Decor in interior style . For most classic and modern interiors, stucco molding and baguettes to match the ceiling will be a good addition. They unobtrusively fill the void and create the necessary accent. In some styles (country, chalet, Provence, loft), a single-level ceiling can be supplemented with beams.
Gypsum board ceiling with decorative beams Source pinimg.com
- If the effect of increasing height , the design is complemented with mirror tiles or illuminated stained glass windows.
- In narrow rooms, it is possible to make a sloping ceiling. For example, in the corridor a structure is laid that rises from the front door to the opposite wall. The reception helps to visually expand the space.
Design of plasterboard ceilings
Plasterboard ceilings are notable for their versatility. They are installed in any room, from the living room and bedroom to the nursery and kitchen; they are allowed to be used (albeit with reservations) even in bathrooms. When planning the design, it is necessary to take into account both the functional purpose of the room, and what finishing materials will be used, and what furniture is planned to be placed.
Asymmetrical design of a plasterboard ceiling Source mobile-business.by
In a small room
The correct design of a small room contributes to its visual expansion, and the ceiling design helps in solving this problem. The following requirements apply to the ceiling:
- It cannot be overloaded with color and texture. Light, discreet and pastel shades in cold tones are preferred: beige, gray, blue, lavender, olive.
- It is worth abandoning complex shapes and figures; emphasis is placed on careful selection of lighting fixtures.
- The combination of plasterboard ceiling and stretch film looks good; It is better to choose a glossy coating.
- Mirror elements will add volume to the room.
Symmetry of design in a small room Source hzcdn.com
Video description
About plasterboard ceilings in the nursery in the following video:
In the nursery
A child’s bedroom is the optimal place for an unusual, bright ceiling design. The design of a plasterboard structure may include level differences, multi-colored lighting, and photo wallpaper depicting flowers or the sky. In the baby's bedroom, the decoration is done in a soft, dim palette. For older children, the decoration can be complemented with cheerful, bright shades, but used as accents.
An original solution for a child’s bedroom Source dizainvfoto.ru
In the hallway and corridor
The choice of configuration is mainly influenced by the proportions of the room. In most cases, the optimal look is a light, monochromatic design without complex shapes, one or two levels. Natural light is usually absent, so it is important to think about lighting. Spotlights located around the perimeter will best cope with the task. Mirror inserts will help expand the space in cramped spaces.
Two-level ceiling in a beige palette Source mobile-business.by
Choosing wallpaper
The interior of bedroom ceilings, which were decorated with wallpaper, has been known to our compatriots for many decades, because before there was no special choice of materials.
Today on the specialized market there is a large number of wallpapers of various types:
- paper;
- non-woven;
- bamboo;
- fabric and many others.
Wallpapering the ceiling
Positive characteristics
There are at least three reasons why you should use wallpaper when decorating ceilings in the bedroom:
- dense products can hide minor surface defects without additional processing;
- the cost of this material is quite affordable;
- There are usually no difficulties with pasting.
Negative characteristics
First of all, you need to understand that even the highest quality models, glued according to all the rules and using only high-quality glue, will retain their attractive properties for about four to five years, no more.
Another negative point lies in the possible flooding from above by careless neighbors - such a coating will instantly lose its presentable appearance and will have to be completely changed.
Briefly about the main thing
A plasterboard ceiling is a practical and versatile way to update your interior. Single-, multi-level, figured ceilings of various configurations are made from safe, easy-to-process and plastic material.
The design of the gypsum board ceiling is suitable for decorating the interior of any room, in any style. It is developed taking into account the purpose of the room, the color and texture of other finishing materials, and the placement of furniture. This information will help turn the plasterboard ceiling into a zoning element. The design uses various color combinations, photo printing, and mirror inserts. Backlight plays an important role; it helps to highlight the shape and create the necessary accents.
Ratings 0
Required materials and tools
The installation process is easy to implement, but requires precision, so with a laconic list of materials, the set of tools may seem rather large.
Materials for installing plasterboard ceilings in the hall: photo samples
We list the main materials and fasteners that will be needed for installation:
- plasterboard sheets GKL and, if necessary, GKLV (gypsum board with increased moisture resistance);
Plasterboard sheet is an ideal means for leveling the ceiling surface
- guide profiles UD (28x27 mm) and main ceiling profiles CD (60x27 mm). The guide profiles are a contour frame - they are attached just below the ceiling along the entire perimeter of the room, and the main ceiling (load-bearing or longitudinal) profiles are already inserted and secured into them. Between the main load-bearing profiles, so-called main secondary profiles (transverse) are used as jumpers - sheets of plasterboard are attached to them and the main profiles;
1 — anchor-type suspension; 2 - direct type suspension
- direct (or universal) suspensions. There are analogues with clamps, but universal U-shaped hangers have many frequent holes on the “wings” that allow you to quickly adjust the height of the profile fixation. The suspensions themselves are attached to the main ceiling;
- dowels and anchors for attaching suspensions to the ceiling and guides to the walls, as well as crabs for coupling longitudinal profiles with transverse ones.
Drywall allows you to organize any type of lighting in the living room
A set of tools for installing plasterboard ceilings in a living room with your own hands
The living room can be called the “face” of the apartment, so you should choose a tool carefully, because the final result directly depends on its quality. The minimum set of tools for arranging a plasterboard suspended ceiling is as follows:
- water level (you can use a regular one, but then the marking procedure will require an order of magnitude more time and effort);
- a carpenter's square or just a triangle for measuring right angles when marking the ceiling;
Tools needed to install a plasterboard ceiling
- paint breaker cord. You can get by with a pencil, but then you can’t save effort on repeatedly checking the accuracy of the markings;
- construction hacksaw;
- a screwdriver (otherwise you will have to use a hand screwdriver to tighten up to a thousand screws for a medium-sized room);
- plane;
- fishing line;
- roulette;
- hammer drill with attachments for drilling, cutting holes and mixing.
After installing drywall sheets, processing is necessary to help align the seams and achieve a perfectly flat surface.
After installing a suspended plasterboard ceiling in the hall with your own hands (the photo confirms this), processing will be required to align the seams and achieve a perfectly flat surface. For this you will need:
- spatula and putty;
- construction knife;
- sandpaper;
- reinforcing tape.
Room lighting is realized using spotlights
