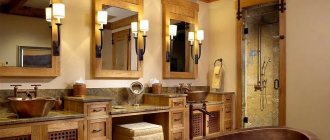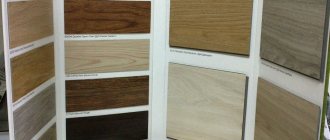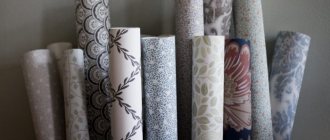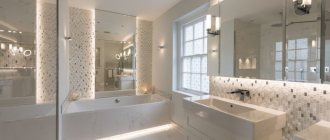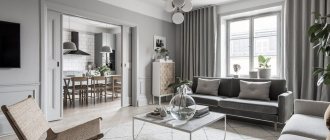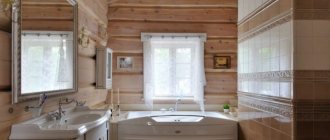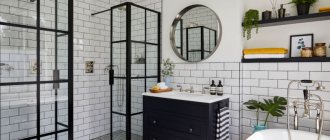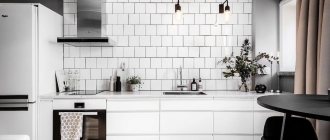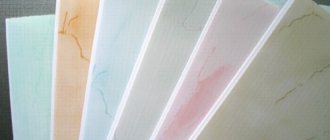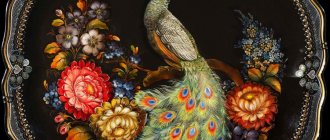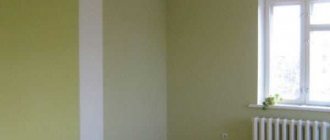Features of wood-look tile design
- In order for the floor covering to be especially reliable, it is better to choose more durable products with a matte surface. If ceramics are used, it must have a high level of moisture resistance and anti-slip properties.
- When choosing grout, its color does not have to match the tone of the tile. Contrasting seams will further highlight the appearance of the finish and make it more impressive.
- When decorating a small bathroom, you should use cladding in light colors, for example, ash, maple or bleached oak with almost imperceptible relief. This way you can add visual space to the room.
Advantages
Concrete itself can hardly be called a material with an attractive appearance. Therefore, it is difficult for some to imagine how its imitation can add comfort and beauty to the room. However, concrete tiles look neat and discreet. It can be used as a basis for decorating a bathroom or to highlight other, brighter interior elements.
Advantages of concrete finishing:
- versatility - fits well into different interiors, combined with many materials (wood, metal, glass and others);
- ease of care - the grayish surface does not stain and retains an attractive appearance for a long time, and when using glossy materials, cleaning is enough to just go with a damp sponge;
- durability - since most often concrete tiles are made of porcelain stoneware, they are durable and have a long service life.
To install tiles in the bathroom, you will have to use a special adhesive solution that has water-repellent properties. A cement base will not work in this case.
In the previous article we talked about the frequent use of concrete screeds in repair work:
Which tile is better to choose for the bathroom?
Several types of tile finishes:
- Ceramic (tile). In its production, natural materials are used, such as clay and sand with the addition of special components that improve the structure. There are unglazed and glazed tiles, which have a longer service life, durability, resistance to ultraviolet radiation and temperature changes.
- Porcelain tiles. It can perfectly imitate any type of wood and is quite durable and resistant to low temperatures. The composition of porcelain stoneware includes white clay and sand with natural dyes.
- Quartz vinyl. The main component of such facing tiles is quartz sand with the addition of various impurities. The tile has a certain flexibility and a high degree of comfort, as it is quite warm.
The photo shows a dark wood-look ceramic tile finish in the bathroom interior.
Dye
Paint is one of the universal options for wall decoration: a special composition allows the paint to repel moisture and withstand washing with a sponge. The number of shades tends to infinity: you can tint the jar in the desired shade right in the store. This significantly saves time and guarantees uniform coloring. When decorating a bathroom with paint, keep in mind that all unevenness, chips and cracks are visible under such a coating. Before painting the walls, they must be perfectly leveled.
What can be tiled in a bathroom?
The most popular design options.
Wood effect wall tiles
Wall tiles imitating wood print, texture and embossing, thanks to their easy care and beautiful appearance, are perfect for implementing a wide variety of design ideas.
The photo shows a bathroom with a wall lined with wood tiles.
On the floor
For finishing the floor, the best option would be durable porcelain stoneware. Due to its rectangular shape and relief texture, it looks no different from natural wood and resembles a parquet floorboard.
The photo shows dark brown wood-look wall and floor tiles in a bathroom interior.
Tabletop
Tile clinker finishing or mosaic with a realistic imitation allows you to give the countertop with a sink an aesthetic and very neat appearance.
Shower cabin
In the design of the shower, glossy or matte cladding is used, which allows you to create a small sauna in the bathroom. For the pallet, rectangular tiles are often used, which imitate a parquet board.
Bathroom screen
The bathroom screen is decorated either with a dark finish simulating tropical wood, or with a light finish that creates a warmer atmosphere in the room. Due to their indistinguishable natural texture, such products will become a spectacular interior element that will attract attention.
Ceiling
Thanks to this ceiling finish, it is possible to maintain the aesthetics of the bathroom for a long time. For example, most often they use glazed ceramics, which have a special protective layer and are not afraid of moisture and hot steam.
The photo shows the ceiling in the bathroom, decorated with light-colored wood tiles.
For the production of unique products
Concrete, for all its brutal appearance, is a flexible and plastic material. Using special molds, you can make non-standard products from it: for example, a kitchen countertop or a sink. It is possible to make a bathtub, it will just require additional careful processing of the product. Such elements will be especially good in a country style interior.
A fashionable move is to add black matte metal parts, faucets and sanitary ware to the interior. Accent spotlight lighting will highlight the beauty of the surface of the material and add drama.
Window sills can also be made from concrete; they would be appropriate in a loft interior in combination with exposed brick. Concrete is also useful for making parapet stones for balconies and terraces or caps for fence posts. This is convenient when cement and sand are on hand, but custom-made products are expensive.
The general trend for 2022 is naturalness, simplicity, naturalness. Concrete, like no other material, corresponds to this. He is charismatic, inexpensive and technologically advanced. It can be given any shape and color, which will allow you to realize your design idea 100%. In addition, concrete is natural and safe.
Wood imitation tile layout
There are many types of tile installation, among which the most notable is the herringbone arrangement, which involves the use of one, two or three narrow tiles, and also provides the opportunity to combine several products with different wood textures or shade solutions.
The diagonal layout not only harmonizes the decor and gives the interior style and unusualness, but also visually expands the space, and laying hog tiles in a running pattern is a very interesting and original option, with which you can get away from the traditional design of the bathroom.
The photo shows multi-colored wood-look tiles with a diagonal herringbone pattern on the floor in a bathroom interior.
The bathroom doesn't have to be boring | 20 most interesting design projects
White and wood bathroom with mint accent
The first bathroom design is subtle and delicate. It owes its unique character to washbasins in pastel colors with a mint tint. The Scandinavian simplicity, so beloved by many, is also explained by the leather handles in the washbasin cabinets, as well as tiles imitating wood in a noble herringbone pattern.
Undoubtedly, the main role in the interior is played by the sphere under the washbasin, which is impressive not only in size, but also in appearance. Thanks to the presence of two washbasins, the bathroom can be used by more than one person at the same time. This is especially useful when there are children. Then basic hygiene activities, for example before school, will go smoothly.
Mint washbasins are complemented by tall washbasin taps in a discreet chrome finish. A large mirror makes the bathroom even more spacious. We managed to find storage space in multi-story buildings that reached to the ceiling. Vertically sloping facades give the interior a unique character.
Industrial look with an urban jungle theme in the background
A different bathroom design will appeal primarily to lovers of loft climates. The interior, despite its rather limited dimensions, pleases with every detail, and a clear division of the room into functional zones using various materials organizes the space. Thanks to this, despite the fact that there is quite a lot going on in a small space, there is no feeling of overload.
French elegance in loft style
When you look at this project, it seems that both directions complement each other. A hint of Paris makes the loft interior more elegant, while industrial scents give it a strong character.
Thus, a bathroom was created that combines the industrial glazing of the shower with the elegant gold fittings used in the vanity, so that the solid black tap reappears next to the elegant freestanding bathtub that is the centerpiece of the project.
The combination of an unfinished wall with moldings on the ceiling also produced an interesting effect. This contrasting combination gave stunning results and created a unique atmosphere.
A notable element is also the original furniture, somewhat reminiscent of a wall typical for rooms. In this way, the bathroom has emerged from its sanitary role and transformed into a pleasant spa-style oasis.
If you don't have a favorite style, choose an eclectic direction that allows you to combine elements that are typical of that aesthetic. This is the easiest way to create an individual interior that will perfectly reflect our needs and preferences.
Elegance at the highest level
In this case, the designer decided to introduce episcopal purple in the form of a decorative mosaic. Thus, the compact bathroom has become an interior suitable for an impressive bath salon, from which it is impossible to take your eyes off.
Velor is not only in the living room
Thanks to such projects, it is easy to understand that a bathroom should not only be ergonomic. It should be designed so that you enjoy spending time in it, and each session resembles a relaxing spa ritual. The aura of luxury is enhanced by the use of gold details.
Moroccan style
Such an interior is not difficult to achieve. In this case, the designers chose a minimalist white base, which was simply complemented with Moroccan-style tiles. Thus, a seemingly boring white bathroom turned into an original interior that will be remembered for a long time.
Tree and green color in the main role
The wet area is noticeably separated by loft glazing and wood-effect tiles, making the bathroom very cozy. On the floor, the designers used tiles that imitate concrete, emphasizing the industrial character of the room.
Small bathroom with shower and washing machine
Theoretically, it would seem that the combination of such bright colors as dark blue and red in a small room cannot be successful.
The background is made of delicate tiles imitating concrete. In selected areas, the tiles are arranged vertically: dark blue gloss in the washbasin, white in the shower. Black details unify the design, making it harmonious.
In the rhythm of colorful terrazzo.
It is worth paying attention to how beautifully painted Terrazzo combines with pastels. An interesting solution is also LED lighting under the bathroom, which is not only a design highlight, but also allows you to create a special atmosphere.
A wooden vanity unit with a blue sink adds its own charm to the interior. When arranging a bathroom, it is worth knowing that washbasins in a color other than the standard white are currently in fashion.
Undersea world
This time, the designers took the liberty of using wallpaper dividing the washbasin area. The design chosen by the designers represents the underwater world, which perfectly matches the character of the bathroom. An even more interesting effect was achieved by combining it with strong terrazzo. The shower area is also finished with structural tiles. A notable point was the contrast of white ceiling lights with a black ceiling.
Design goes in circles
In recent months, the use of arches in interior design has become more and more bold. Although this motif has been known since ancient times, current design proposals prove that arches are equally well suited to modern design.
Vintage style
Don't be afraid of these steps. They can lead you to an interior that you will be truly proud of. Often this effect can be achieved at really low cost. You can look for used furniture, visit flea markets, because such pearls make the interior unique.
There were certainly high demands placed on this project. In this case, the bathroom is one space with the bedroom. They are separated only by glazing. In such a situation, the bathroom should visually merge with the accompanying room.
The design is softened by tiles on the walls. The tonal variety makes the effect truly delightful. The floor is finished in trendy terrazzo ceramics. Tiles from the world famous Italian manufacturer Marazzi. Everything is illuminated by a retractable mirror.
Dark colors
How many times have you heard that dark colors should not be used in a small room? Of course, we will agree with this, provided that you really want to visually enlarge the interior. However, if this is not your priority, the dark color palette is open to you. The main factor should be your preference.
Simplicity as the path to perfection
We know how much you love gray bathrooms, which is why this list is not to be missed. However, to avoid boredom, instead of mass-produced tiles pretending to be concrete, this project uses ceramics with fashionable terrazzo. Thanks to the fact that the designers limited themselves to only this material on the walls and floors, the interior is full of harmony.
Gold hardware adds elegance to the design. Despite the lack of a bathtub, the bathroom provides the opportunity for complete relaxation thanks to the rain shower installed on the ceiling. It is worth paying attention to its interesting design.
A bathroom like no other
This bathroom design is really different from all the others and certainly not common, but we really like it. We love interiors that are elegant, luxurious and cozy at the same time.
Bathroom design with elements of wood, black and gold.
We often face a dilemma: bath or shower? Or maybe the increasingly popular bathtub with a screen? We present something completely different, but intended only for large spaces. This solution will appeal to lovers of luxury solutions.
This gray bathroom wouldn't stand out as anything special if it weren't for what's hidden behind the industrial glazing. Here the designers created a mini-spa corner. It has a freestanding bathtub in the center and two stations on either side for quick or relaxing showers.
Conscious juggling of different materials, play with light and all this is decorated with gold details. This is how we could briefly describe the following project for a compact bathroom with a shower.
The design uses large-format black tiles on the walls in the shower area. The monumental stone is insulated with wooden slats. This contrasting combination of materials makes the design very balanced. The optical enlargement of the interior is achieved through a large mirror, which reflects the entire room, as well as thoughtful lighting design.
Playing with form
We couldn't miss the white and wood bathroom that lasts on our list. However, thanks to the play with form, this is not a standard design that can be found in almost every home.
In addition to an interesting combination of shapes (the design contains hexagons, herringbone and squares on the glazing), the designer shows how to design a bathroom in the attic with a bathtub and shower in a non-standard way. Of course, the shower is located at the highest wall.
Tile color with wood texture, beige, wenge
Wood-look tiles in brown and beige tones are considered especially popular. Also, the finish can have shades of exotic expensive wood species, for example, wenge, mahogany or rosewood, which will be more appropriate in spacious bathrooms.
When using white or gray products, the design of the room is filled with special expressiveness, aesthetic brevity and elegance.
The photo shows the walls and floor in the bathroom with gray wood-look tiles.
Combination of materials
Wood goes well with almost any materials, including those imitating it. Therefore, bathroom design using combinations opens up a lot of scope for imagination:
- Wood may not be the main, but an additional element in the design of the room. For example, you can make shelves or cabinets for the bathroom from boards, and lay out the rest with tiles. The use of wood as a decorative element will add a special charm to the interior. Natural material also looks appropriate when decorating a shower stall.
- You can do it differently: cover the opposite walls with clapboard or boards, and cover the other pair with panels. Lay out the floor with tiles. This design looks very unusual.
You can select the panels so that they are practically indistinguishable from the boards or, conversely, are their complete opposite in tone.
- There is another option: a wooden bathtub or sink, with tiles or panels on the walls.
With a competent approach to decorating a wood-look bathroom, you can easily combine several styles and make the room cozy, functional and comfortable.
What can you combine wood-look tiles with?
Wood-look tiles harmoniously combine with a wide variety of finishing materials, such as plastic, wallpaper, metal, brick, concrete, natural stone, marble or regular tiles.
The photo shows a combination of wood-effect tile cladding with a concrete surface in a bathroom interior.
Combining wood-effect tiles with marble is a win-win option that allows you to create an elegant, luxurious and noble design. By combining these products that imitate wood with regular tiles, it is possible to create a more restrained interior and a comfortable place for relaxation.
Using adhesive waterproofing (hydroglass insulation, roofing felt).
The adhesive waterproofing is carried out with an approach to the walls and a slope towards the drain hole (a ladder is installed there).
FORUMHOUSE member with the nickname starper:
- covered the floor boards with automotive bitumen anticorrosive;
- laid roofing material;
- poured a light screed (7 cm) with 3 cm mesh reinforcement;
- brought out self-leveling floors;
- laid the tile.
Everything is as usual. On a clean floor - glued or self-leveling (coating) waterproofing, going onto the walls, is mandatory. And a screed on it. And on top there may be tiles, even linoleum, or even board flooring.
FORUMHOUSE has collected a lot of information on waterproofing, laying tiles, treating walls and ceilings in the bathroom of a wooden house. Find out how to work with fashionable seamless tiles, what mistakes to avoid when tiling yourself, and also watch a video on how to waterproof a bathroom.
Design ideas for wood-effect tiles in the interior of a room
To give the bathroom interior a calm look, use a matte finish, which provides an ideal neutral background. In addition, water stains are less visible on it, which makes it quite practical. When creating a more eye-catching design, products with a glossy sheen or decorated ceramics are used.
The photo shows a bathroom with light tiles imitating aged wood on the wall.
An aged wood paneling with a printed or actual textured raised surface is sure to attract attention and add a certain sophistication to the entire setting.
Examples of bathroom design in different styles
A similar design with imitation wood species would be appropriate for eco-design or interiors in African, Oriental and ethnic styles.
The photo shows tiled cladding of walls and podium in the interior of a bathroom made in eco-style.
Also, this finishing type is often found in bathrooms designed in Scandinavian, classic and modern styles or is used to transform the bathroom into a rustic country-style bathhouse.
Style solutions
The following interior styles are known where concrete tiles are appropriate:
- Loft. Housing made in this style resembles a former industrial building converted into an apartment. Therefore, imitation concrete surfaces are actively used in the design of such interiors. Wooden decorative elements also find their place in the loft style: beams on the ceiling, countertops, flooring.
- Ethnic style. A bathroom decorated in ethnic style can imitate a stone cave. Concrete-look tiles will help maintain the desired image. Other attributes of ancient life will also fit well into the design: wooden furniture, woven rugs, ivory souvenirs. Orange, red, and purple decorative elements can become bright accents. They will help dilute the color palette, make it more saturated and less boring.
- Country. To create the illusion of a stone room with bare walls, you can line the surfaces with concrete tiles. But at the same time you will have to use the attributes of a country house: a wooden floor or its imitation, a vintage table, etc.
- Minimalism. Gray is one of the basic colors in minimalist design. Concrete tiles will highlight the chosen style. Gray furniture and silver-colored household appliances will add austerity to the interior. Wooden objects will help to dilute the color palette, because natural materials are welcomed in minimalism.
Source
Varieties of using concrete in the bathroom
In addition to decorating the floor and making the bathtub, the walls are also finished with decorative concrete. The threshold in the bathroom must also be made of concrete. It can be easily finished to match the tone of the entire interior; it does not change its shape when exposed to external factors. The main advantage of such a threshold is moisture and steam resistance. Concrete screed in the bathroom is used to achieve a smooth floor surface.
With this material, the floor in this room will become perfectly flat.
A countertop made of this material will look good with washbasins.
A concrete surface is also suitable for creating countertops for a washbasin or even the sink itself. Pigments are added to the mixture to give the desired color. If you use white cement for the process, the shade will be richer. It is necessary to take into account that the weight of the product is considerable; the sink must be properly secured during installation. In addition, you can make a concrete plinth, which will not require significant costs. Mount it on a concrete floor. If for some reason there is a need for dismantling, the baseboard can be cut with a grinder or knocked down with a hammer.
As a finishing material
Monochrome, “naked” interior is the trend for 2022. Concrete finishes work best for this style.
A great idea is to use large concrete planes to the maximum: walls, ceiling, self-leveling floor. If you leave the ceiling unfinished, the electrical connections will have to be done openly, and the room will immediately take on a brutal industrial look.
If the room has a monolithic concrete wall, even uneven and with traces of formwork, this is a chance to turn disadvantages into advantages. There are translucent coatings, tinted and colorless, that strengthen the surface layer of concrete and prevent it from crumbling, and in addition, give the material the necessary shade and reveal the texture.
Self-leveling floors have found application not only in technological premises, but also in modern interiors. They have a beautiful surface, are practical to clean and durable. With the help of additives, the coating acquires the required color, smoothness and texture. If you use a finely dispersed mixture, the surface will be very pleasant to the touch. There is also the practice of combining concrete and metal or wood inserts, then the finishing becomes a real luxury item.
Natural concrete surfaces look so advantageous in the interior that concrete imitations have been developed for almost any finishing materials. PVC floor coverings, laminated floorboards, decorative plaster, ceramic granite and wallpaper - this design can be found everywhere. This allows the use of strong design moves in interiors where it is impossible to use real concrete. The quality of modern finishing materials is such that they perfectly imitate its color and texture.
Such “concrete” surfaces are an excellent backdrop for natural wood, textiles and living plants. It is important to maintain a balance of surface texture. This means combining a rough “concrete-like” surface with matte white ceramics, metal and glass so that the objects look advantageous and complement each other.
How to make: stages of work on making a concrete bath
The strength of a concrete bath is comparable to that of a cast iron one. Maximum damage can be exclusively external. It is recommended to start making a concrete bath with the following steps:
The marking of the structure must be carried out according to the developed diagram.
- Determine the type and size. It is taken into account that the specific gravity of concrete is 1 cubic meter more than a ton. It is advisable to check the strength of the ceilings.
- Replace old pipes and water supply, as access will be blocked after installing the concrete structure.
- The future bathroom is marked on a concrete slab.
- Holes are drilled for the reinforcement and secured with wire, thereby creating a reinforcing belt.
- Install a pipe for draining water.
- The corners of the structure are connected with reinforcement.
- Formwork with a curved profile is made.
- Install inclined supports for installation of formwork. It is necessary to completely remove unstable places in the structure.
- Fill with concrete mortar after complete fixation of the external panels.
Tools and necessary materials
The solution is prepared from sand and durable cement, diluted with water in a ratio of 3 to 1. Basic tools that will be needed when making a bath:
To carry out the work, it is necessary to prepare wooden panels in advance.
- boards for formwork;
- staples or nails;
- trowel;
- knitting wire from reinforcement;
- putty knife;
- drill;
- insulation (when making a bath in a private house on the street);
- wooden shields.
Installation of formwork
For the installation site, the surface is cleared to bare concrete and covered with a primer to adhere the bottom to the future structure. The reinforcement frame is fixed to the load-bearing wall. The boards are used to create formwork for the side walls. Wooden slabs are tightened as tightly as possible with wire to eliminate cracks. To avoid adhesion to the wood flooring, use polyethylene film.
Before pouring the solution, you need to properly assemble the formwork.
Pouring concrete
Concreting begins from the bottom of the structure. The solution should completely cover the reinforcement frame. Voids are removed by tapping the formwork with a hammer in different parts. Using manual vibration, the solution is evenly distributed over the entire surface. When the first layer is laid, a second reinforcing layer is installed for the vertical parts and poured with concrete again. After complete drying, the formwork is removed. Install a drain to connect to the drainage system.
Finishing and final work
The final stage of work begins no earlier than 10 days after the concrete has dried. To obtain a smooth surface and rounded parts, use a trowel. The cladding is done with tiles or stones. The materials are secured with water-repellent glue. After finishing, cover the seams with a composition with antiseptic properties using a comb spatula.
The glue should be applied in 2 layers perpendicular to one another. This method of application allows you to achieve saturation of the entire surface.
To make a concrete bath comfortable to use, tiles for it are chosen with a non-slip surface. Before installing mosaic tiles, markings should be made with a pencil in areas where entire plates are located. It is better to start the process from the side walls, ending with laying out the bottom.
Decorative and protective treatment
To make the concrete bathtub look attractive, I treated the bowl with oak stain. While the concrete was drying and gaining strength, I prepared the bathroom for tiling, and after the concrete had completely dried, I began applying the protective layer. First, I treated the concrete with acetone, removing all the dust and degreasing the surface.
After that, I primed the bathtub in two passes to close the pores. As a protective layer against water, I used a special liquid sealant, which was applied with a spray gun. To obtain a good and durable film, three layers of sealant were required.
The final stage after laying the tiles is installing the overflow and mixer, after which the concrete bath is ready for use!
Features of using concrete walls in interior design
The concrete surface has always been perceived as a structure prepared for finishing.
The industrialization of design solutions in recent times has made it possible to create a fashionable style that uses untreated concrete walls and ceilings, which are a fashionable option for decorating rooms.
When designing an interior in this style, it is necessary to take into account the following features:
- the surface created should be as smooth as possible;
- to prevent dust formation, such surfaces must be treated with impregnating dust-removing compounds;
- there is the possibility of using decoration in sections in combination with various finishing materials;
- a concrete surface can be recreated not with real concrete, but with a finishing material that replicates its texture and color.
This option for finishing the room is not only combined with classic finishing solutions, but also fits perfectly into interiors created in industrial styles: high-tech, minimalism, fusion and others.
For making furniture
Even furniture is made from concrete. The results are original and bright objects, especially in combination with metal and wood.
A concrete coffee table will become the main accent of the room and can transform the entire interior. Dining tables, chairs - all this can be made with your own hands.
Be sure to complement your outdoor furniture with removable bright pillows for convenience. Such products will be inexpensive and almost eternal with proper processing. The use of fiber cement, which contains reinforced fibers, will give strength to thin slabs and will allow you to assemble even shelving and chests of drawers.
In the USA there is already a whole industry for the production of such furniture. In online stores you can purchase ready-made mixtures along with detailed instructions so that the product turns out right the first time.
Options for using concrete in apartment interior design
The use of concrete surfaces in various design solutions used in interior decoration allows the use of various materials, including those not used in finishing work.
Massive glazing allows you to add more light to the room
Materials and structures that allow the implementation of a wide variety of design solutions include the following:
- Pipes for various purposes. This interior solution is due to the combination of metal pipes and concrete surfaces, giving rooms, regardless of their size, an industrial look, harmoniously combined with the practicality and functionality of this option. Metal pipes are used for plumbing, heating, electrical, ventilation and other communications.
- Designs using massive glazing are perfectly combined with concrete walls, ceilings and floors. The greatest effect is achieved with glazing with a minimum number of dividing frames.
- Various decorative elements made of chromed or polished metal in combination with gray concrete surfaces allow you to implement a variety of design solutions. Nickel-plated furniture, metal baseboards and slatted aluminum ceilings also go well with concrete walls.
The combination of gray shades of concrete with various metal decorative elements and massive glass surfaces allows you to create cozy and comfortable rooms in the styles of minimalism, hi-tech and loft, which have been actively used recently in the design of interior interiors.
The possibility and options for using concrete walls in the interiors of various rooms can be considered in the table below:
| № | The name of a room | Application options |
| 1 | Living room | It is better to use decorative plaster, such as microcement, which gives the finished surface different shades. |
| 2 | Kitchen | Since the concrete surface has many pores, work areas must be covered with glass aprons. |
| 3 | Bedroom | The concrete interior in the bedroom must be diluted with additional interior elements, such as wool, flannel, fur, and animal skins. |
To soften the concrete interior, elements of wooden decor are added, for example, wooden furniture, parquet, wooden wall panels or materials that imitate them. For more information about concrete in the interior, watch this video:
Moldings and various decorative elements made of stucco create comfort and coziness of the baseboard.
To create accessories
Interior accessories deserve special mention. Due to the ease of production, their range is very diverse: from mobile phone holders to lamps, from watches to flower pots. The possibilities are limited only by flights of fancy.
On the Internet you can find brilliant ideas for concrete accessories for home and garden and easily repeat them. Chinese manufacturers have caught on to the trend and are selling reusable molds for making concrete accessories in online stores.
