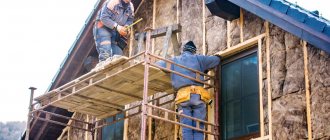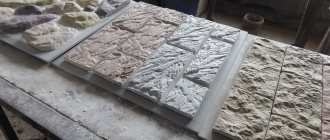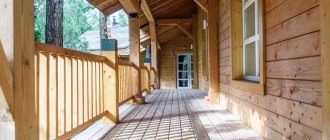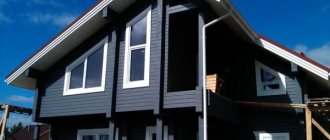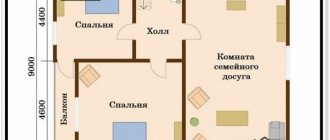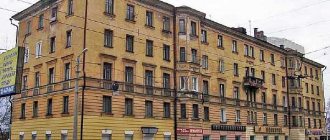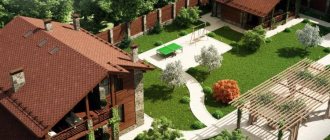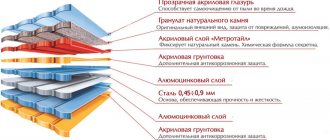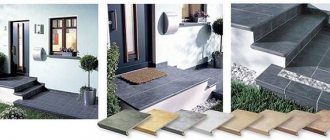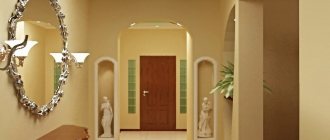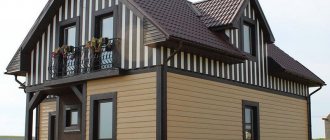The 6 by 9 house project is intended for a small family of three or four people. Proper layout of the interior space allows you to create the most comfortable interior for your daily stay.
During the construction of a private house, it is necessary to correctly plan the living space in the building being constructed. This type of building is classified as economy class. The dimensions of this building can be easily compared with a two-room apartment.
How to properly plan a 6 by 9 house? The answer to this question is provided in our detailed guide.
Wall materials
The wall material from which the external and load-bearing walls of the house will be built must be selected before the design begins, since the set of characteristics of the selected material must be taken into account when developing the project.
Foam block and gas block
Porous block concrete materials have been actively used in recent years in the construction of low-rise residential buildings. Their advantages include the following characteristics:
- light weight;
- ease of use;
- high heat saving rates;
- environmental friendliness;
- vapor permeability;
- low cost;
- ideal block geometry.
Porous concrete also has its disadvantages . First of all, you need to remember that they absorb moisture, so they need a reliable thermal insulation finish. In addition, gas blocks and foam blocks are not strong enough, and when using them, high-quality reinforcement of walls and ceilings is necessary.
Sectional view of a house made of 6 x 9 aerated blocks with a basement and attic Source mos-logist.ru
Brick and ceramic blocks
Building ceramics have proven themselves well over centuries of use. Classic brick competes well with modern, improved materials. At the same time, the brick itself also has an improved analogue in the form of porous ceramic blocks.
Today, supporters of proven technologies are building from traditional bricks. Indeed, bricks make reliable and durable buildings. But brick houses are heavy, so you need to build the strongest, most expensive foundations for them.
Porous blocks are lighter than bricks. They have voids inside and have a porous structure. Due to this, they retain heat much better than brick, but at the same time their strength is somewhat reduced.
House 6 by 9 made of brick Source tarifi.info
Monolithic house
The construction of a monolithic house is carried out by pouring a liquid cement mixture into formwork with a reinforcement frame. Advantages of monolithic buildings:
- seismic resistance;
- waterproof;
- strength;
- uniform load on the foundation;
- minimal shrinkage.
This type of construction also has its disadvantages:
- labor intensity;
- the need to use special equipment;
- high thermal conductivity;
- poor sound insulation;
- It is difficult to lay additional communications in concrete walls.
Monolithic house measuring 6 by 9 meters Source uk.aviarydecor.com
See also: Catalog of projects of 6 by 9 houses presented at the “Low-Rise Country” exhibition.
Tree
Wood materials are ideal for the construction of small cottages. A 6 by 9 wooden house with an attic will fit perfectly into any natural or architectural environment. Modern options for construction logs and beams allow you to quickly build beautiful, durable and practical country houses.
A wooden cottage is a warm, eco-friendly home with a favorable microclimate. Its only drawback is the need to monitor the condition of wooden elements, periodically treat them with protective compounds, and, if necessary, restore damaged parts of the building. But if the house is small, then caring for it will not be too burdensome.
A beautiful country house made of wood with high technical characteristics can be built from rounded logs or profiled timber. The log cottage looks like a real traditional log house. But this material shrinks, which in turn leads to the formation of cracks. The more cracks, the lower the heat-saving abilities of the walls.
Wooden house 6 by 9 Source design-v-lipetske.ru
The timber also looks quite attractive in the finished structure. At the same time, it does not shrink, which increases the operational properties of the building. But this material costs more.
Frame technology
Increasingly, country houses are being built using frame technology. This is due to the fact that the technology itself and the materials used in it are gradually being optimized. At the same time, the level of confidence in this construction method in our country is growing, since the first frame houses, built more than a decade ago, are still being successfully used to this day.
Frame buildings are assembled according to the construction kit type. They can be built at any time of the year. They turn out to be warm, comfortable, and aesthetically pleasing. But a wooden frame requires the same careful care as structures made of timber or logs. Another important nuance is that you need to take the issue of choosing insulation very seriously.
Architectural design of a 6 by 9 frame house Source emupauto.ru
Options for developing private garden plots
You can install a 6x9 private house quite quickly if you use the services of construction organizations offering to purchase ready-made buildings. This method of developing suburban areas has long been in great demand among the population.
Wooden structures made of profiled timber, frame-panel options and other structures that fall under the category of prefabricated ones are popular.
Wanting to get better quality housing that is suitable for living in winter, some people order the construction of residential structures from wide timber, block or brick. Here we already have to work thoroughly, despite the small size of the area.
Considering the small parameters, it is assumed that the bulk of those interested in these projects are people with average incomes. Having purchased garden plots, some of them begin independent construction. However, this cannot be done without a suitable project. You have to either draw a 6x9 m house plan, relying on your own skills, or look for standard drawings on the Internet.
Almost all construction companies engaged in the construction of low-rise suburban structures have their own websites on the Internet, and finding a photo of a 6x9 m private house among the advertising working samples on display is not particularly difficult.
One-story house 6 by 9
The layout of a 6 by 9 house on one floor does not require the use of special tricks. A compact one-level building will be quite convenient with a standard solution for the internal space. But to make the house seem more spacious, it is better that it be designed with an open plan, that is, with a minimum number of partitions. This is how studio apartments are designed.
The disadvantage of a one-story house with a small area is the difficulty of isolating a quiet sleeping area from the living room. It is best to divide the house into right and left wings, each of which will accommodate one area - sleeping or guest. The entrance hall, located in the center of the layout, will act as a buffer.
It is worth noting that a compact house should not have many corridors and technical rooms. The interior decoration should be light, and when arranging the interior it is better to use a limited color ensemble, since an excess of colors “eats up” the space.
Project of a one-story house 6 by 9 Source rosproect.ru
Layout features
When planning a house for permanent residence, everything needs to be thought out in such a way that the area is used as efficiently as possible. Only in this case will it be possible to make it homely and comfortable.
By today's standards, a house measuring 6x9 meters is not that big and can be classified as budget class. However, if you compare such a structure with an ordinary two-room apartment, the house will turn out to be quite spacious.
Two-storey house
A large family can comfortably accommodate a large family in a two-story house that occupies an area measuring 6 by 9. The second level of the house is usually reserved for the sleeping area. The layout features depend on the number of family members and their lifestyle. So, for example, if there are adult children in the family, then you can provide two living rooms so that representatives of different generations can relax and receive guests without disturbing each other. And for families with elderly people, it is recommended to place one of the bedrooms on the ground floor.
An important element of a two-story building is the interfloor staircase. It occupies space on the first and second floors. Often, when planning small cottages, in order to save space, they design narrow, inconvenient stairs, sometimes even spiral ones. However, we must remember that all structural elements of the home must, first of all, be reliable and safe. Therefore, it is better to install a comfortable staircase with wide steps. And to save space, you can arrange a closet or storage for household items in a niche under the steps.
Layout of a two-story house 6 by 9 Source drevolog.ru
Briefly about the main thing
Projects measuring 8x10 are convenient and thoughtful from a functional point of view. They are varied in external design and planning solutions, and, due to their compactness, fit into small areas and leave enough space for rational use of land.
Projects of all types are popular: one-story, with an attic or a full second floor. There are general planning principles that apply to all 8 by 10 projects. At the same time, planning solutions of each type have their own characteristics that must be taken into account when choosing.
House with an attic
A very common option for country housing today is a 6 by 9 attic house with a terrace, the plan of which includes a built-in garage. This is, of course, not the layout of a 9 by 9 house, but there are more opportunities to create comfort here than in just a one-story house. This cottage is as functional as possible. It does not weigh as much as a house with two full floors, and therefore it can be built on an inexpensive, simplified foundation. In addition, the high attic roof and extension perfectly complement the exterior of the building, making it more original and solid.
A residential attic provides homeowners with several advantages:
- increases the aesthetics of the building;
- allows you to increase the number of useful square meters in the most economical way;
- opens up wide possibilities in interior design.
Indeed, the rooms in the attic, with a sloping ceiling line, non-standard proportions and overhead lighting, turn out to be quite cozy and stylish. However, the attic also has its disadvantages:
- there is less living space in the attic than in a full floor;
- the attic roof must be properly insulated and insulated from moisture, and this is not cheap;
- not all furniture is suitable for attic rooms;
- Dormer windows built directly into the roof plane are much more expensive than regular ones.
House layout 6 by 9 with attic Source sk-amigo.ru
Color solution
It is important to pay attention to the choice of color in the room. They can not only increase the space, but also set the right mood. For example, in the bathroom it is common to use warm and light shades to visualize a comfortable temperature. The kitchen itself is filled with hot air from the operation of the hob and other devices, so it is customary to use cold and balanced shades in the design. It is also recommended to add bright colors in the kitchen design to maintain the atmosphere and comfortable environment of this area.
When all the colors have been selected and the walls have sparkled with the desired tones , then it’s time to start placing household appliances. After technical equipment, it is customary to move on to arranging upholstered furniture, and then placing wardrobes, cabinets and tables. Following this comes a turn of small objects - chairs, curtains and floor lamps. It is advisable that all furniture supports the idea of the room in color and style.
House design 6 by 9
To give a private house the most expressive and memorable appearance, designers use all kinds of architectural and decorative elements, such as arched window openings, bay windows, turrets, complex roof shapes, etc. But such details significantly increase the cost of building a house.
The most economical option for a cottage, both in construction and in operation, is a rectangular building with a simple gable roof. You can decorate a rectangular house in two ways - using color contrast or decoration, for example, stucco. The first method is ideal for buildings in a modern style, the second - for classic houses.
The facades can be finished with plaster, plastic panels, siding or facing bricks. Porcelain stoneware, artificial or natural stone are used to finish the base.
Wooden houses do not need exterior finishing, so their appearance is worked out to the smallest detail at the design stage.
Space zoning
If there is no need to divide the room into two different rooms, then zoning can be used to emphasize a specific area according to its purpose. For example, the working and dining parts of the kitchen can be divided by a countertop, a bar counter or a compact leather sofa.
The living room is a multifunctional room in any home. This includes a guest bedroom, a playroom for children, a family cinema room and a dining room. It is very important to define zones for comfortable use in a small room. Just like in the example with the kitchen, the space can be divided by a sofa. Built-in through shelves will also serve well for zoning the room.
Another idea for accenting different areas is color scheme. In this case, half of the room is painted, for example, light gray, and the second part is painted green. This method is used to designate zones in any room.
The bedroom is often connected to a hobby corner. And there are two options. Separate allocation of space for sleeping and relaxation areas, as well as division of space for two types of entertainment. The last option is best used in the bedroom for children.
Video description
See the demonstration of the 6 by 9 house at the exhibition in the video:
When decorating a small house, you should not allow oversaturation of decorations or color transitions, since all this will visually “compress” the already not too wide facades. Classic houses 6 by 9, especially if they are one-story buildings, are preferably clad with light pastel-colored materials. When cladding minimalist modern cottages, it is worth choosing 2 or 3 colors, but not crushing the facades with them. For example, you can paint the top of a building with one color and the bottom with another. Or paint each of the facades completely with one separate color.
Beautiful ideas
A classic and common example is a bar-style kitchen. A light tabletop cutting across the kitchen area, stainless steel lampshades hanging above it, high chairs on long chrome legs. All this will give the necessary strict and restrained mood. This neutral gray color can be diluted well with bright spots in the form of vases, pillows, clocks and plants.
It is important to determine the location for the bedroom. It is advisable that the room be located in one of the quietest corners of the house, away from the kitchen and front door.
A four-poster bed looks chic and pompous. It should be noted that the bedroom is a relaxation area and should not have bright, overwhelming colors. Beautiful carved sconces on both sides of the bed will support the sophisticated style.
The living room is usually filled with all sorts of entertainment: TV, video games, bookcase. It is good to decorate the room with family photos. This can be framed as a large family photo or a collage of several photos. For such a large room, it is better to make zoned lighting so that every corner has its own independent light source.
Each room can maintain the same style throughout the house or have its own individual design. No matter how small or large the rooms are, the people living in them always play a significant role. Only with your soul can you truly fill cold walls with beauty and comfort.
The following video talks about the advantages of houses with an attic.
