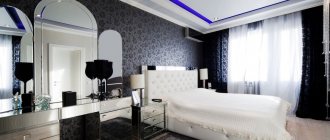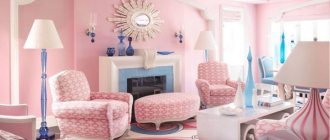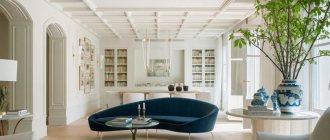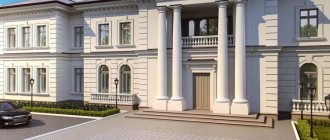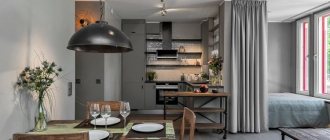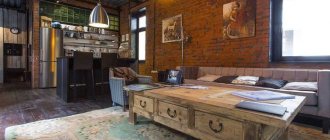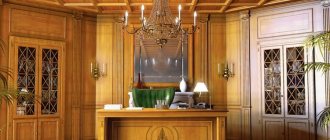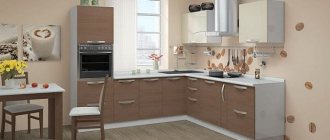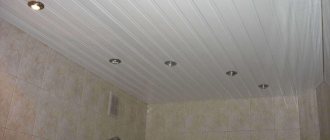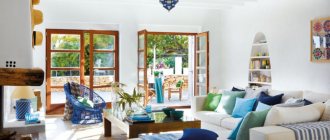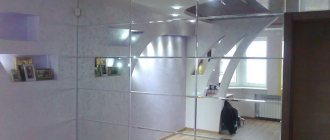Modern design of an apartment of 50 sq. m. is convenience and comfort for every family member. Such housing is spacious enough to arrange two or three separate rooms or convert it into a studio.
When creating an apartment design, you need to focus on comfort, practicality and convenience.
The main features when creating an interior in an apartment of 50 square meters. m.
Such premises are found mainly in panel high-rise buildings. Usually these are “two-room apartments” or “one-room apartments” with spacious rooms, large kitchens, balconies and loggias. Less often, there are three cramped rooms in this area. The apartment plan sometimes has additional useful spaces - niches, storage room, built-in wardrobes, etc.
When creating a design, you should take into account the layout of the apartment and take into account the location of windows, ledges and built-in niches
In a two-room apartment
Here both rooms are decorated in the same style or differently. Usually one of them becomes the living room, the second - the bedroom. The division into zones depends on the requirements placed on the premises (a place for sleeping, handicrafts, rest, changing clothes, etc.), and the total number of residents. Separate rooms are most convenient, but if one of them is a walk-through room, redevelopment is permissible, which involves moving the entrance.
In a two-room apartment, it is important to correctly distribute the area, taking into account the number of family members
In a one-room
A spacious “one-room apartment” is zoned by podiums and differences in ceiling heights, furnishings and wall colors, sliding screens and textile curtains. It’s easier to convert a one-room apartment into a full-fledged studio apartment, since the bare minimum of obstacles will have to be removed.
A transparent glass partition will separate the sleeping area without shading the room
Bedroom
When decorating a bedroom, they most often choose the classic style. Given the lack of space, the furnishings of this room are usually sparse, so you can make up for it with details, luxurious fabrics and wallpaper. Priority should be given to light colors:
- Relaxing blue;
- Delicate turquoise;
- Pale green color;
- Neat pink;
- Soft yellow.
Two or three colors are used in combinations. Everything else is formed in the play of their shades. The bed is chosen from wood with ornate carved patterns. It is covered with a plain blanket, which becomes a field for placing pillows with exquisite patterns. For curtains choose dark colors that highlight the texture of natural materials. The curtains are set off with weightless tulle in light shades. A series of pictures in rich frames will bring life to the bedroom decor and complement the floral wallpaper. The picture will be completed with a few “green” touches in the form of indoor plants on special stands.
Helpful advice. To decorate a bedroom in one of the modern styles, use natural materials: wood, marble, metal, stone. The “cold” interior is diluted with soft and warm patterns on upholstery and wallpaper. A few bright accents in the form of floor lamps, a decorative table or a pair of poufs will break up the feeling of excessive “museum-likeness” of the room.
Examples of zoning, layout of an apartment of 50 sq. m. for different numbers of people
If the available apartment is 50 sq. m. area, it will not be difficult to freely accommodate a whole family in it. The redevelopment of a particular room depends on exactly how many people will live here.
The easiest way to distribute space is in an open-plan home
For one person
The only tenant will love the spacious studio. But not every home can be converted into one, due to the presence of internal walls, which are completely unacceptable to demolish. It is easy to equip not only a sleeping area and a reception area, but also a study, a dressing room, and a sports corner.
Combining the kitchen with the living room opens up opportunities for extraordinary apartment design
For a family with a child
For a family with one or two small children, a two-room apartment is suitable, where the parents live in the larger room and the children live in the smaller one. A minimum of furniture is placed in the nursery, leaving maximum space for outdoor games. In an adult room, the sleeping area is separated by a partition or shelving.
For the design of a two-room apartment, you can choose a wide variety of solutions
For three or more people
When three to five people are expected to live in an apartment, it makes sense to divide its rooms with partitions and pieces of furniture so that each resident has their own separate small area. The issue of sleeping places is easily solved with bunk beds.
In the common room, the sleeping area can be separated by curtains
For a married couple
When the home is intended for a married couple, one of the rooms becomes a bedroom for two, the second is used as a living room. The sleeping space has separate areas for storing personal belongings of each spouse and a common double bed. The living room usually has a sofa with a TV. Sometimes the hall is combined with a kitchen.
Studio apartment layout for a young married couple
Living room
In a one-room apartment, to save space, the living room is combined with the bedroom. The room in such cases performs two completely different functions:
- A place to sleep and relax;
- A place for receiving guests and spending leisure time.
It would seem that the noise from guests in the living room and the “sleepy” atmosphere of the bedroom do not go together at all, but with proper zoning of the space, both conditional rooms will not interfere with each other. This design fully meets the standards of “euro-bedroom apartments” and is recognized as a convenient option for young families who cannot afford apartments of substantial dimensions. The living room, regardless of the chosen style, recognizes only a minimum of functional furniture: a coffee table, a spacious sofa, a TV stand, shelving or storage cabinets. If you have chosen a strict classic style or one of the modern trends, then you will have to give up the cute little things, leaving only the “vital” items. If the project is based on the currently popular fusion, Provence or eclecticism, then trinkets and other small design elements are placed on the walls and on open shelves.
You can “play” with styles by designing different zones according to the canons of different directions. For two-room apartments, there is no need for zoning, so the living room can be arranged without regard to neighboring rooms. At the moment, styles such as rich loft, elegant vintage, funny country, “natural” eco-style, contrasting art deco and cool Scandinavian style are popular.
Helpful advice. You should not combine styles in the studio that are difficult to combine and are complete opposites. For example, Provence and modern style do not get along in the same room. Combinations of baroque and hi-tech, antique and ethnic styles with minimalism will look just as ridiculous. The design should have a single line of “contact”, so the general principles of the directions should overlap.
Designer tips for selecting furniture and lighting
If the place to live is fifty square meters, in the selection of lighting and furniture, experts advise:
- Buy only the most necessary furniture - this will leave more space for free movement. This is especially important when many people live in the apartment, including active children.
- A separate light source is installed for each logical zone of the apartment.
- During renovation, built-in wardrobes are installed as additional storage systems in niches and corners.
- The brightest lighting is the work area of the kitchen, office, and children's room. To a lesser extent - hallway, bedroom, toilet.
Zoning a room can be done using light and a two-level ceiling
Kitchen
The kitchen, as a rule, is designed in accordance with the canons of minimalism. The kitchen set should be compact and functional. Work areas are located between the sink and the stove. The upper shelves should not “press” too much from above. The dining area is either left next to the cooking area, or moved to the living room if we are talking about a 2-room apartment. They zone the space with a narrow bar counter, which will add sophistication to the room and become another work surface. In houses of the 137th series, kitchens are usually large. For such options, large suites and luxurious dining rooms with large dining tables, designed for a large family or a group of frequent visitors, are suitable. The washing machine is also placed in the kitchen and hidden behind one of the cabinet doors.
Helpful advice. The window should not be covered with heavy curtains. Firstly, even with high-quality hood, they will absorb food odors and constantly require washing. Secondly, compact kitchens require maximum light and space, which the window will provide.
Photos of the interior of apartments with an area of 50 square meters
Hallway and corridor
The design of the hallway should be simple, without unnecessary pretentiousness. Cluttering with furniture elements and small details will ruin an already cramped room. In the hallway, instead of standard hangers with a pile of outerwear, modern panel wardrobes are installed. The range of these products allows you to choose furniture to suit every taste and style. The mirror surface of the doors will expand the space. The floor is covered with laminate or neat tiles in bright colors. Armchairs of original shapes and eye-catching colors will echo the riot of colors. A narrow shelf in the ceiling with a couple of decorative vases or sculptures will not take up much space and will complement the decor. Multi-level lighting in the form of a set of miniature light bulbs on the ceiling and floor lamps on long, curved legs will visually expand the hallway. Light sources are also added to the shelves, which beautifully highlight exquisite souvenirs. An extraordinary solution would be to place a glass cabinet with books in the hallway. In general, this room is not designed for storing a library, but for fusion or eclecticism such a move is quite justified.
Design styles
The loft style came to us from the largest cities in the USA. Previously, according to its canons, premises that were once non-residential were decorated. It is suitable for a one-room apartment of 50 m2 of the 137th series. Such houses have high ceilings, which vaguely echo industrial premises and attic dwellings. Loft is characterized by the use of rough textures and natural materials. You can save on finishing: brick or concrete walls are welcome. The loft does not recognize any partitions or rough zoning, so owners of two-room apartments will have to think about redevelopment. It is based on a combination of stylish, expensive furniture for the “filling” with the rough finishing of the room itself.
Ethnic style is present in every country. It is characterized by the use of national motifs that echo elements of modern trends. If we are talking about Russian ethno, then traditional painted patterns are used in upholstery, wallpaper or curtains. The ethnic “safari” style is popular with the use of “wild” colors imitating animal skins, painted clay pots, striped blankets, upholstery made from natural fabrics and rough textured flooring. For Arabic ethno they use materials with rich silver embroidery, with which the room is literally wrapped, and simple furniture.
Art Deco is also gaining momentum in popularity. The style is characterized by the use of luxury furniture, which, without further ado, speaks of chic by its very appearance. Only natural materials are selected: wood, metal, granite or marble. Leather, fur, and suede are used for decoration.
Modern style is characterized by the use of plywood, plastic and artificial fabrics. The direction is universal and does not recognize strict boundaries, therefore freely allowing both bright colors and pastel colors. In apartments decorated in a modern style, frequent “guests” are elements from other directions that do not look alien in the room. It is for this reason that the style is suitable for lovers of simplicity and savings on materials.
Marine style loves calm colors and soft lines. The apartments, which are decorated in accordance with the principles of this trend, vaguely resemble cozy cottages by the sea. Blue, white and light blue become the color base for furniture, walls, ceilings and curtains. The use of “marine” elements is encouraged: shells, decorative anchors, ropes and paintings with images of sea battles and ships. An original addition will be reproductions of the famous marine painter Aivazovsky. As for materials, the emphasis is on natural wood and canvas.
Balcony
In a one-room apartment with an area of only fifty square meters, a balcony or loggia will become not only an observation point with a beautiful view of the park or street, but also a separate office. If the family is large, and the dimensions of the housing leave much to be desired, then a battle will begin for every square. For example, there is no place in the room to receive guests, the hostess dreams of her own workshop or a riot of flora at home, but there is simply nowhere to place all this. Decorating a balcony as a separate functional area will be a real option for saving space. Then you should start insulating your balcony or loggia. After this, you can demolish the balcony door and window to combine the room with an additional room. In cases where a separate office or workshop is placed on the balcony, it is better to leave this functional area as a separate room. For a relaxation area on the loggia, place a narrow sofa or a pair of soft armchairs paired with a small coffee table. Particular attention should be paid to the finishing of walls and floors. A plan for reorganizing the balcony needs to be prepared and finishing work must begin thoroughly so that the balcony no longer resembles a “junk pile” and a place for drying clothes, but becomes a full-fledged room. Window frames are installed with thermal insulation; plastic double-glazed windows are ideal for these purposes. The floor can be installed with heating, the walls are finished with natural wood, but not with lining, which has long become a “beaten” and boring material.
Solution for Stalin
Redevelopment of such an apartment involves working with internal partitions. Also in Stalinka it is possible to lower the ceilings and increase the window openings. Such apartments have a large area, which allows you to turn a two-room Stalin-era apartment into a three-room apartment. If desired, the kitchen can be combined with a loggia or pantry.
