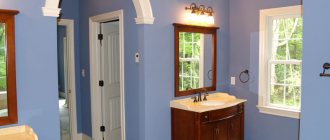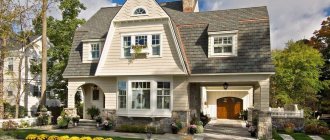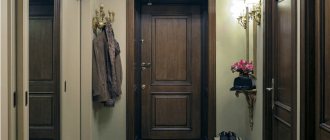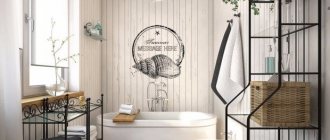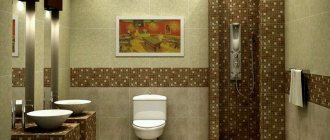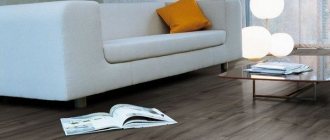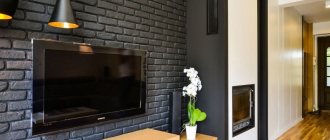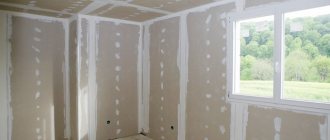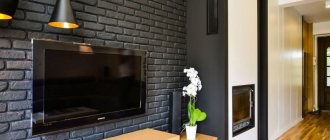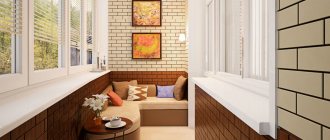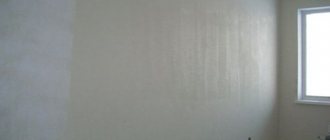Depending on the dimensions and layout of the apartment, the doorway can be designed using a door or an arch without a door leaf, which will look advantageous between the kitchen and the dining room, between the living room and the corridor. In any case, the passage between rooms plays an important role in the interior, attracting attention and, in some cases, adding convenience and functionality.
Doorways without traditional doors surprisingly transform a room
If for a number of reasons you decide to leave the doorway open, you should understand the advantages and disadvantages of this method.
The advantages include the following points:
- Allows you to add functionality to adjacent rooms. The most suitable option is this design between the kitchen and dining room.
- There are no hinges or fittings in the open arch, so nothing will fail.
- Finishing the day opening will be carried out without difficulty, since construction stores have a fairly wide range of facing materials.
- Decorating an open doorway does not require large financial investments, effort and, in most cases, time.
- You can do the work yourself.
- An open arch will harmoniously fit into any interior and design style. Its shape can be any - square, triangular, curved, arched.
The disadvantages include the lack of sufficient sound insulation in adjacent rooms and the free penetration of odors, which is especially important for the kitchen.
An opening without a door is a win-win solution for visually combining adjacent rooms: living room and hall, corridor and dining room, kitchen and living room
Decorating a doorway with stone
Cladding doorways with decorative stone will appeal to connoisseurs of natural materials. This type of decor is quite expensive and labor-intensive. Selecting a stone will not be difficult, because the palette of colors, shades, textures is very wide - from smooth gray, black to brick-colored relief elements. This material can be found in various sizes and shapes. Using artificial stone, you can imitate shell rock, malachite, sandstone or any other.
If you choose finishing with natural stone, remember that the idea must be really worthwhile and supported by similar details in the design of the room
Doorway cladding with “ragged edges”
Typically, small elements are used, placing them along the edge of the opening, creating either straight or torn edges. The stone can be used in the same color scheme as the interior, or it can be used to highlight the finish using contrasting shades. Stone is combined with both textiles and wood. A fairly durable, low-maintenance way to design a doorway. Since the decorative stone is heavy, it is important to attach it tightly to the wall. To do this, you should use specially designed adhesive-based compositions and liquid nails.
Brick tiles are often used instead of decorative stone. This material is moisture-resistant and fire-resistant. Can last for several decades. Just as in the previous version, it is laid out scattered along the contour of the opening or smooth edges are formed. It goes well with both plaster and wallpaper.
Option for designing an arch with tiles to resemble old brick
And here the doorway was lined with real brick
To prepare a section of the wall for laying tiles, you need to remove all previous finishing materials and degrease the surface. If the wall has rough unevenness or cracks, it is recommended to level it with putty or plaster. The obligatory stage is priming in two stages.
At the end of the drying process, proceed with the installation of the “clinker”. Tile adhesives and liquid nails are used to attach tiles to the wall. It is important not to allow glue to appear in the seams between the elements. To ensure that the joints are perfectly even, it is recommended to use special crosses. They can be found at any hardware store. The last step will be to apply grout, which can be similar in shade or contrasting to the tile.
See alsoBaroque room
Advantages and disadvantages
If you compare a beautifully designed open doorway with a door block, you will be able to identify a number of advantages:
- The integrity of the space of the combined rooms is created. The apartment becomes free, bright, while maintaining the functionality of each zone. The kitchen remains a kitchen, the living room remains a living room.
- When framing the doorway, materials that do not require complex maintenance are used. The absence of a sash eliminates loosening of the frame and the formation of a dead zone.
- Without a door leaf, the opening can be given an original configuration, allowing you to emphasize the interior style of the entire room.
- Decorating an interior portal with even the most expensive materials will be more economical than installing a high-quality door block.
The disadvantage of an open passage is that it cannot be used for the bathroom, toilet and storage room. With any type of design, a passage without a door is not able to provide intimacy for a specific purpose area.
Free ventilation through open openings will bring great inconvenience when combining the kitchen with living rooms. Smells from cooking, along with fat vapors, will spread throughout the apartment.
How to decorate a doorway using plastic
A quick and budget option for finishing a doorway. The installation process is simple. You can do it yourself. Quite durable, flexible and easy to care for. You can run wiring under the material and backlight it with small lamps. The plastic is secured using glue for plastics.
Before gluing the panels, the planes should be leveled with putty and primed
Corner elements are used to seal gaps between panels and walls.
With the help of an open doorway you can radically transform a room. It will add space, light and lightness. If the apartment is small, this option is simply irreplaceable, as it will save usable space. It will serve as a win-win option for combining a kitchen with a dining room, a bedroom with a loggia, a library with a living room, a hall with an entrance hall.
A wide range of finishing materials and a variety of shapes will allow you to choose the design of a doorway for any room - from country cottages and huge mansions to modern apartments in new residential complexes. If you are going to combine a sleeping space with a loggia, do not forget about various ways to block sunlight, such as curtains, drapes or blinds.
Arch of original shape in the bedroom
Decorating a doorway with wooden columns
Whatever option you choose - finishing with decorative stone or wood, plastic, brickwork, wallpaper or drywall - it is important to maintain a balance. All interior elements must be harmoniously combined with each other.
An original solution - built-in open shelves
See alsoCurtains for the doorway
In what cases can you do without doors?
Not every opening in the house can be stripped of its door leaf. It is difficult to imagine an open passage to a bedroom, office or storage room. However, in this case, you can get by with sliding partitions, screens, curtains, and with their help create an intimate atmosphere. As a result, the visual separation of rooms will be realized and privacy will not be affected.
Door panels are removed if it is necessary to combine:
- kitchen and living room;
- living room and corridor;
- kitchen or living room with loggia;
- bedroom with dressing room.
The rectangular shape of the opening can be preserved and made more interesting through effective finishing. Often apartment owners prefer arched openings of regular and irregular shapes. Asymmetrical variations, round, triangular and trapezoidal portals are in great demand.
Door panels are abandoned if they plan to decorate the passage using stained glass and mosaic modules or a bar counter. Such techniques are especially often used in studio apartments.
As a rule, the decision to abandon doors is associated with the need to redevelop the premises. To create such a design, use:
- expansion of the existing opening;
- creating something new.
An open passage in a load-bearing wall allows you to unify the space while maintaining the rigidity of the building structure.
Photo: design ideas for open doorways
Plastering the surface before painting
Due to the simplicity and availability of materials, this finishing option can be called the most popular. In addition, the plastered surface is practical in further use and retains its original appearance for many years.
Before you begin applying plaster, you should take care of unprotected surfaces. They are covered with films or newspapers. Then the work is performed in the following sequence:
- The opening is cleaned of old materials.
- Beacons are detected. To do this, you will need to mix a small amount of mortar and secure the perforated corners to the walls, setting them level.
- A masonry reinforcing mesh is attached between them.
- Next, prepare the building mixture in the required volume.
- Using any spatula, the mixture is applied to the surface in a chaotic manner, then smoothed using a certain technique, creating a perfectly flat surface.
It should be taken into account that there may be several layers of plaster, but each of them should not be more than 2 cm. If a little more plaster is applied, this may cause the formation of voids or cracks, which will negatively affect the durability of the finish. When the technology is followed correctly, all that remains is to wait for the surface to dry. After this, you can begin finishing the opening - painting, gluing wallpaper, applying a decorative mixture.
We use drywall for finishing
Sometimes the choice is made in favor of drywall. It has a rich color palette and goes well with the overall interior. Installation is quite simple: there is no need to set up beacons or prepare cement mortar.
Drywall slopes
It is better to choose moisture-resistant material. It is more resistant not only to moisture, but also to various damages. Another advantage is increased thermal resistance and optimal sound insulation characteristics. Sheathing with plasterboard requires the presence of lathing. It can be made of wood or metal. If there is no sheathing, the drywall is fixed with special glue.
Wooden opening that looks interesting
The choice of material for covering slopes depends on the personal preferences of the buyer, who focuses not only on its characteristics (moisture resistance, sound insulation, strength), but also on his financial capabilities.
Voted over 169 times, average rating 5
Comments
Unfortunately, there are no comments or reviews yet, but you can leave your...
Add a comment Cancel reply
We recommend reading
Doorway, Locks, Miscellaneous How to measure a doorway for high-quality installation of an interior door? Installing door structures is a process that takes...
Doorway, Miscellaneous The width of the doorway according to fire standards in standard buildings Fire safety is one of the main requirements for ...
Doorway, Miscellaneous How to properly finish the opening with platbands and additional trim? What are extensions and where are they used? Extensions are planks,...
Doorway, Miscellaneous How to reduce the width and height of a large doorway with your own hands? When an apartment is being renovated, it turns out that the openings between...
Application of MDF boards
How to finish a doorway without a door without unnecessary work and loss of time? Many people recommend decorating the skylight with MDF panels. Decorating with this material gives the passage a beautiful and practical appearance. It is also necessary to select platbands for MDF panels. The main disadvantage of this finish is its poor moisture resistance. MDF is afraid of dampness, so you should not use it when decorating a passage in a kitchen without a hood. If it is installed above the stove, the finish will last much longer.
To cover an opening with MDF boards, you first need to build a frame from wooden slats, then cut the panels to size and secure them with special metal fasteners. The planks are joined together using tongue-and-groove locking technology. MDF panels without locks are placed on glue using solutions. In this case, the structure frame is not pre-constructed. To glue the planks, you need a perfectly flat surface. Joints and defects are hidden under a decorative film, and the edges are framed with platbands.
How to fix redevelopment errors
There are situations when home owners are faced with such a problem as unsuccessful redevelopment, which is the result of incorrect calculations, changes in tastes/desires, or an inheritance from previous owners. Of course, the idea of laying a portal immediately comes to mind, recreating the integrity of the wall.
Don’t rush to do this, as in the future there may be a need for a similar stylistic decision and you will have to destroy the walls again. After all, you can make stylish storage areas out of unnecessary openings.
So, for example, a semicircular classic arch in an inappropriate place can be covered with a thin partition along which wooden shelves for books, photographs or glass for dishes can be placed. For greater harmony, you can cut out another similar storage area next door. Several standard rectangular openings located at equal distances from each other in one wall will also look original as niches.
In the bedroom, an unnecessary small opening, covered with plasterboard, can be decorated with a full-length mirror or a boudoir table can be installed. Use the wide opening as an insert for the head of the bed.
In a children's room, a niche will be an excellent area for storing toys, drawings and works of the child. In adolescence, a recess in the wall can be improved by installing a desk.
