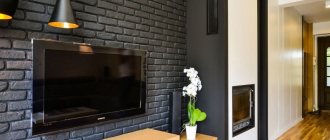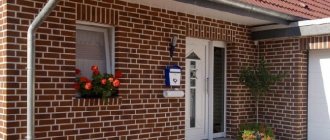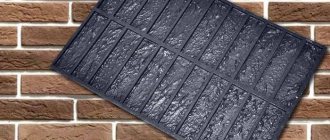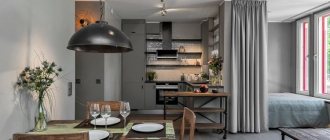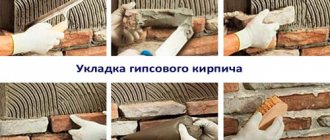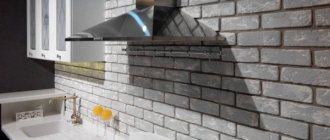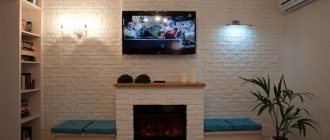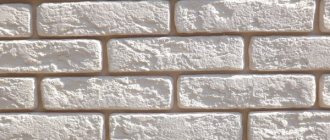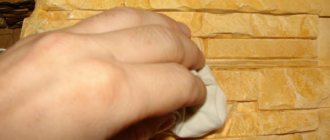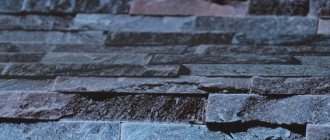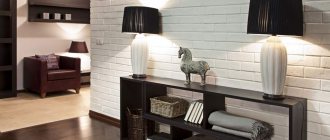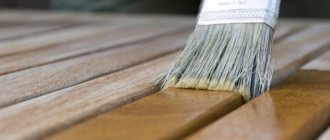Nowadays, brick is rightfully considered the most popular building material. Therefore, a brick wall in an apartment is also in particular demand among property owners.
Decorative brick-like coating - a wide choice from purchased materials to DIY.
Interior designers have been using current compositions in this type of decoration for a long period of time, for example, unique designs, a palette of shades. Such elements create an exclusive design of the room. This imitation is ideal for various styles and decor concepts.
Finishing a wall with brick is a very creative solution.
Basic rules for decorating brick walls in an apartment
The main principles of using brickwork in interior design are very simple. Experts say that brick complements the design with beauty and comfort, but only if it is used in optimal quantities. If you ignore such advice, the living space will become cold, devoid of home comfort.
Sometimes this finishing protects the surface from the influence of moisture and other factors.
Basic rules for designing a decorative brick wall in an apartment:
- you should highlight the surface that is optimal for transforming the room - an accent wall;
Brick wall decoration is applicable almost everywhere: offices, cafes, cottages, private houses and apartments.
- you can decorate with this building material or create an imitation of various architectural elements, for example, arches, windows, partitions, columns, decorative recesses;
The size of the room does not matter, because the choice of material for such finishing is large - from painting to using tiles.
- A great highlight is to focus on the fireplace area in the living room.
These materials are light in weight, so when decorating the surface, it will not be weighed down by finishing material.
Brickwork can become an impeccable backdrop for paintings and photographs. To create the right atmosphere, it is recommended to pay special attention to the selection of harmonious colors and artistic concepts.
Decorative brick on the wall has not lost its relevance.
Interesting! An ideal example is wall decor with white brick with a spectacular addition. These elements can be bright and cheerful colors used in some surface areas. This option will be a wonderful change from the Scandinavian design concept. It combines tranquility and expressive notes at the same time.
To implement this bold idea, you will need an imitation decorative finishing material.
Construction of a house: external corners made of ceramic block, expanded clay block or gas block
The construction of house walls made of brick, ceramic block, aerated concrete , expanded clay block begins with laying out the external corners. They are given serious attention, because it is the corners that set the direction of the future wall of the house. A thread (line) is pulled along the laid bricks or blocks at the corners, along which each wall element is then laid.
LAYING CORNERS FROM CERAMIC BLOCK
The corners of the house are made of warm ceramics and laid out according to a simple and convenient pattern. If a 51 cm thick ceramic block (PORIKAM 14.3NF) is used, then an additional PORIKAM 7.4NF element or a PORIKAM 10.7NF ceramic block is used in the corner. Both methods immediately create conditions for inter-row dressing and are generally equivalent to each other.
See how this is done in the pictures provided.
If a house is being built from a PORIKAM 10.7NF ceramic block with a wall thickness of 38 cm, then when leveling, the protruding groove-ridge of the block is taken as the external mark. The grooves and ridges remaining on the outer part of the wall when facing the house with bricks are covered with a laying of facing bricks. If the house is to be further plastered, then the grooves and ridges are filled with mortar.
For convenience, you can lay out the blocks and additional elements next to the future masonry, moving them slightly relative to the future location of the masonry. Also, after laying out the corners on the mortar, you should stretch a construction thread to control the level of the masonry. After laying out the corners, also lay out the blocks on the first rows for the openings. Having prepared in this way, there will be no delay in work, and the solution will not dry out.
LAYING CORNERS FROM AERATED CONCRETE
Do-it-yourself laying of aerated concrete blocks begins from the outer corners. After laying out the external corners, you need to mark the place for the openings (doors or stained glass windows). Whole blocks of aerated concrete, not cut or broken, should be laid on the corners. The direction and position of the blocks is adjusted with a rubber hammer. Corner blocks are also used to secure construction threads to them. Keep in mind that the first row of blocks and corners set the direction for the construction of the entire building. Therefore, when building a house made of aerated concrete using an adhesive mortar, wait until the mortar of the first row hardens and only after that begin laying out the rest. This way the first row will not be deformed.
LAYING CORNERS FROM EXPANDED DIRECTION BLOCK
Before building a wall made of expanded clay block , make sure that two layers of waterproofing are laid on the foundation. Waterproofing (for example, roofing felt or waterproofing) prevents moisture from penetrating into the base. Before laying out the corner, a solution up to 3 cm thick is applied to the waterproofing. Next, expanded clay blocks using the solution in several rows in height at once, and a thread is stretched between the corners. When laying out, you should be careful and use a level and a rubber hammer, using only whole blocks and observing inter-row dressing. If you use construction thread, then when laying out a row between the corners it will be easier to determine the correctness of the masonry. Each subsequent expanded clay block (or expanded clay concrete block) is adjusted to the laid blocks until the edges completely coincide.
vote
Article rating
Pros and cons of imitation brick walls in an apartment
Decorative brick for walls in an apartment is, first of all, beautiful and fashionable. Among the advantages of the material are:
- small mass. It will not increase the load on the overall structure of the building;
- ease of care;
- resistance to mechanical stress;
- high degree of strength;
- if necessary, property owners can update only part of the surface;
- an extensive pricing policy, so every consumer will find their product from a category acceptable to them, this is an undeniable plus in our time.
In such an interior it will look out of place in any room.
The downside is the fragility of the decorative material. Therefore, before you make a brick wall in your own apartment, you will need to make sure that you can handle it with care during the laying process.
The color of the masonry can correspond to the taste preferences of the owners.
Product sizes
The high popularity of plastic products is explained by the low cost of the material. Most often, overlays are produced by the manufacturer with a length of 270 cm. The price of one such corner is within 25 rubles. This applies to products that have a side size of 1 cm. As the length and width of the lining increases, its price also increases. For products with a width of one wall of 5 cm, the cost can reach 80 rubles for the same length. When finishing at home, corners with a wall or shelf width of 15 and 20 mm are most often used. You will have to pay about 60 rubles for one such bar.
The design of the corners may differ depending on the purpose for which they are used. Among the main types are:
- symmetrical;
- asymmetrical;
- connecting corner.
Types of materials for simulating brick in an apartment
The market offers a wide range of different elements for decorating a room. Therefore, it is very important to choose the right components that will bring the desired result. Let's look at the most popular types of brick finishing in an apartment.
In such an interior, a white brick wall will fit better into the style.
Gypsum tiles
Refers to the most budget options. Most often used to decorate corridors and hallways. Plaster can become deformed due to high humidity. You will definitely need to coat the surface with a water-repellent varnish.
Gypsum brick tiles are absolutely environmentally friendly and allow the surface to breathe.
Cement wall tiles
Made from sand and clay by hand. Very similar to natural brick, despite its fragility. The surface of the components is distinguished by relief and roughness. Such tiles are completely environmentally friendly, therefore they are considered a good method for wall cladding.
Cement tiles have excellent performance characteristics and can be used for decorative cladding in rooms operating at any temperature.
Clinker tiles
It creates a flawless imitation of brickwork. These tiles are smaller in size than standard material, but their price is a little more expensive. It is characterized by density, strength, increased performance characteristics, and a variety of colors.
Clinker tiles have minimal porosity, excellent strength, excellent thermal insulation, frost-resistant, moisture-resistant and decorative characteristics.
PVC and MDF panels
MDF and PVC are considered the most popular and reliable methods of decoration today. They are resistant to external factors, do not require careful maintenance, and are not expensive. In some cases, before laying, you will need to install an additional structure that can take up some usable space.
This material is easy to use, and its protective coating can withstand moderate impacts and friction.
Brick wallpaper
This material is ideal for owners who do not want a pronounced masonry texture. This wallpaper can be used to cover part of the surface in one room or several fragments in an apartment.
There are many variations of shades on the market, which will allow you to create a unique interior design.
Glass fiber reinforced concrete panels
Building panels today are considered leaders in creating imitation brickwork. They are durable, waterproof, and resistant to alkali and acid.
Bars and restaurants widely use them to create authentic interiors.
Categories
- Docke / Docke
universal accessories 30 mm (Russia) - Cedral / Cedral
fiber cement siding with natural wood texture from Etex (Belgium) - Docke / Docke
facade cladding panels (Russia) - Alta-Profile
facade panels, basement siding (Russia) - Docke Lux / Docke Lux
stone-look vinyl siding Bergart (Russia) - Equiton / Equitone
fiber cement facade panels (Belgium) - DECOVER / DECOVER
fiber cement siding (Russia) - CM Bord / CM Bord
fiber cement siding (Russia) - CM Klippa / Cm Klippa by KAYCAN
panels based on double-density chipboard (Canada) - Grand Line / Grand Line
YaFacade thermoformed facade panels (PVC) (Russia) - Grand Line / Grand Line
plinth and facade panels (polypropylene) (Russia) - Vinikom slopes / Vinylit
VinyCom slope finishing system (Germany) - Vinylite / Vinylit
facade panels with natural marble chips (Germany) - KerraFront
structural panels, foam siding (Poland) - Canyon
artificial stone panels, stone-look tiles, with fastening (Russia) - Docke Premium / Docke Premium
facade tiles (Russia) - Vox / Vox
facing plinth and facade panels with the texture of stone, brick (Poland) - TECHNONICOL Hauberk / Hauberk
facade tiles (Russia) - Yu-Plast / U-Plast
PVC facade panels Stone House and Hokla (Belarus) - ViloStone / ViloStone
- cladding panels (Poland) - Alta-Board
- foam siding (Russia) - CM Cladding / CM Cladding
- facade board made of WPC (Sweden) - Royal Stone / Royal Stone
facade panels (Russia) - Eskosell / Eskosell
plinth slabs with granite chips (Russia) - Alta-Decor
system for finishing corners, door and window slopes (Russia)
Docke EDEL plinth panel, corundum
Working length: 945 mm Working width: 400 mm Working area: 0.38 sq.m Profile height: 15 mm
Docke EDEL plinth panel, rhodonite
Working length: 945 mm Working width: 400 mm Working area: 0.38 sq.m Profile height: 15 mm
Docke EDEL plinth panel, beryl
Working length: 945 mm Working width: 400 mm Working area: 0.38 sq.m Profile height: 15 mm
Docke EDEL plinth panel, zircon
Working length: 945 mm Working width: 400 mm Working area: 0.38 sq.m Profile height: 15 mm
Facade panel Docke FLEMISH, burnt red
Working length: 1095 mm Working width: 420 mm Working area: 0.46 sq.m Profile height: 17.4 mm
Facade panel Docke FLEMISH, burnt yellow
Working length: 1095 mm Working width: 420 mm Working area: 0.46 sq.m Profile height: 17.4 mm
Facade panel Alta-profile, White stone
Working length: 1010 mm Working width: 450 mm Working area: 0.46 sq.m
Docke STEIN facade panel, basalt
Working length: 1098 mm Working width: 400 mm Working area: 0.44 sq.m Profile height: 25 mm
Docke STEIN façade panel, anthracite
Working length: 1098 mm Working width: 400 mm Working area: 0.44 sq.m Profile height: 25 mm
Facade panel YAFASAD Catherine stone, amber
Working length: 1322 mm Working width: 294 mm Working area: 0.39 sq.m Panel height: 22 mm
Facade panel YAFASAD Demidov brick, amber
Working length: 1475 mm Working width: 306 mm Working area: 0.42 sq.m Panel height: 22 mm
Facade panel YAFASAD Rock, ivory
Working length: 1476 mm Working width: 312 mm Working area: 0.46 sq.m Panel height: 22 mm
Working length: 945 mm Working width: 400 mm Working area: 0.38 sq.m Profile height: 15 mm
Working length: 945 mm Working width: 400 mm Working area: 0.38 sq.m Profile height: 15 mm
Working length: 945 mm Working width: 400 mm Working area: 0.38 sq.m Profile height: 15 mm
Working length: 945 mm Working width: 400 mm Working area: 0.38 sq.m Profile height: 15 mm
Working length: 1095 mm Working width: 420 mm Working area: 0.46 sq.m Profile height: 17.4 mm
Working length: 1095 mm Working width: 420 mm Working area: 0.46 sq.m Profile height: 17.4 mm
Popular colors of imitation brickwork in an apartment
Nowadays, the building materials market offers bricks for partitions in apartments in various shades. This coating allows you to select components for decoration taking into account personal preferences, design concepts and other important factors.
It’s easier and faster to make brick decor from soft tiles or using wall panels.
Red
This clay, which is part of classic bricks, dictates its own rules in assigning tone. The red wall stands out from the rest of the surfaces.
It will become the main highlight in the apartment.
White
This palette is ideal for any size room. Glossy plaster will visually enlarge the living space and add freshness. Therefore, using brickwork in this shade is considered the most popular today.
It will complement all design concepts with its visual lightness.
Brown
This color is considered more traditional for natural ingredients. It will become a luxurious addition to modern, loft, and high-tech styles. Choosing furniture for such an interior is as easy as shelling pears.
The main thing is to avoid excessive use of a dark palette, otherwise the room will lose its comfort.
Scope of application, characteristics
This is a universal finish intended for interior work and cladding of facades, completely or in accent areas - entrance groups, balconies, columns, around window and door openings. Almost any area where it is necessary to achieve the effect of brickwork or stone cladding, without weighing down the base. Particularly flexible finishing is relevant for complex shapes, as the tile bends and rolls into a cylinder.
Since flexible stone is designed for external use, it has the following characteristics:
As for durability, the material is promised a long service life, but it cannot boast of a long service life. Although it is logical to assume that marble chips or coarse quartz sand based on acrylic will last no less than soft tiles, and this is from 10 years. Not the longest period, but quite acceptable for façade systems of this type.
Tips and recommendations from professionals when organizing a brick interior
Brick for finishing walls in your own apartment is a popular material nowadays. Experts advise following these recommendations:
- the main requirement for imitation brickwork is believability;
- follow the principles of proper care of decorative panels;
- this method of decoration can bring uniqueness to the bathroom;
The bathroom needs moisture-resistant material with a surface that is easy to clean.
- white finishing plaster allows you to create the image of masonry, but with a smooth surface;
- give preference to the shade of the material that should dominate the room;
- be sure to make sure there is enough light.
Due to some complexity of installation, in some cases it is better to invite a professional.
Any method of decoration looks unusual, stylish and impeccable. Property owners will be able to feel like residents of the Middle Ages.
The vintage look of the brickwork will add variety and exclusivity to the living space.
Installation of Alta-Profil facade panels
The ease of installation makes it possible to install Alta-Profile facade panels on any facade, regardless of its design. The general installation rules are the same as for vinyl siding, but there are some peculiarities:
1. At the initial stage of installation, it is necessary to prepare the surface, and for this, lathing is installed over the entire surface of the wall. When installing the sheathing, be sure to use the horizon to install the slats evenly, otherwise the panels will become skewed during the installation process. In order to prevent linear distortion, it recommends using only galvanized metal sheathing. The metal sheathing slats are installed strictly vertically at a distance of 25 cm from each other to ensure ventilation under the panels.
Sheathing mounting options
1. Wall of the house. 2. Facade panel. 3. Ventilated gap. 4. Rail 50x50 mm. 5. Rail 25x25 mm. 6. Nail/screw. 7. Insulation. 8. Waterproofing film.
2. To insulate the house, you can use insulation on the outside of the wall. The lathed wall (the space between the slats) is filled with insulation, and it must be protected with a special waterproofing film.
3. To prevent the penetration of moisture between the wall and the panels, it is necessary to seal the outlets (entrances) of electrical, gas, water and other lines with sealant, and also treat the walls around windows and doors.
Brick finishing in an apartment - 50 design options:
How to choose corners for tiles?
First, don't wait until the tiles are already laid. You need to install the corners as work progresses. Secondly, decide why you need the corners and how noticeable they should be. Take a sample of porcelain tiles or tiles to the store to choose the right color.
Consider the geometry of the room and the design idea: soft plastic, for example, cuts perfectly, and a hard metal profile is ideal for a geometrically laconic space. At the same time, metal is considered more durable, and light plastic turns yellow over time.
If the material does not match the style of the tiles, the result will not be very successful.
Photo
Measure the thickness of the tile: it should fit into the corner quite tightly. Choose a corner that is approximately 1 mm larger than the thickness. If you can’t choose, it’s better to take the option with a reserve.
It is recommended to start from the most visible corner of the room in order to immediately evaluate the result. And be sure to consult with a master installer. Perhaps he will offer an alternative that suits you better.
A separate case: how to design the junction of the apron and countertop in the kitchen?
But you will have to do this: the crumbs that fall into the gap will mold and attract insects. Plastic skirting boards can look cheap compared to expensive ceramics, so it's worth considering alternatives.
● If the wall is perfectly flat and the kitchen unit is adjacent to it, cover the seam with a plinth with a cross-section of 10 mm made from the countertop finishing material.
For example, like this
● A medium-height plinth made of durable and easy-to-clean material will act as an “apron without an apron,” protecting the wall from dirt and splashes in the most vulnerable place.
● Finally, the seam can be hidden using epoxy grout or silicone caulk. It is important that the material does not absorb water and does not become moldy in a damp room. If the materials on the backsplash and countertop are fundamentally different, or if tiles with volume are laid on the wall, there are no other options. The sequence is important: first, the kitchen unit and countertop are installed. And only then the apron tiles are laid.
Memo:
● Corners, trims or layout - fittings for protecting the ends of tiles at corners and joints with other surfaces.
● Corners are used in the kitchen, bathroom, stairs, garden: anywhere where uneven edges are dangerous or unsightly.
● There are corner options for every situation in different materials. If you want them to be as invisible as possible, choose the color of the tile.
● You can get by without corners if you lay the tiles thoughtfully, sharpen the edges at an angle and use grout skillfully. Consult with professionals about your specific case.
How can I replace tile corners?
Zausovka
Other names for the method are sharpening, trimming, “Kremlin corner”. This is grinding the edges of the tiles at an angle of 45 degrees to neatly design the outer corners. You can even trim unglazed ceramics from the back yourself using a simple file, but in general this is more labor-intensive work, and it is done by well-paid professionals. When using high-quality tiles from expensive collections, embedding is often the only method - the corners look alien against the backdrop of bright ceramics and tiles with patterns.
