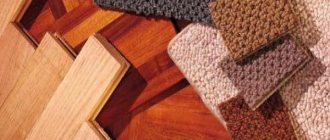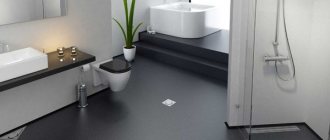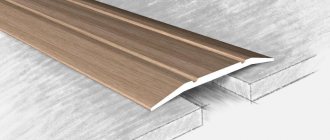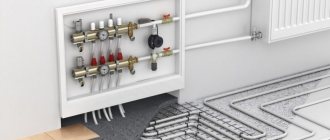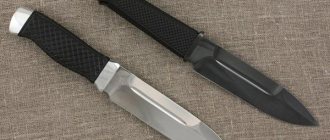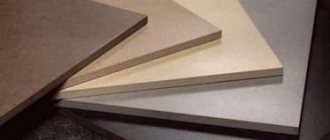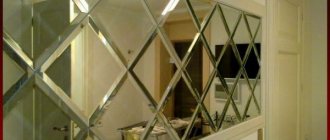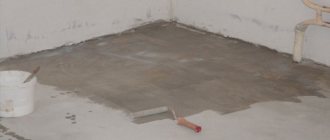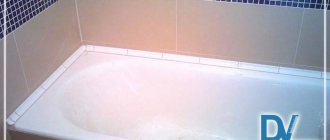In any home there are many places that need to be protected, emphasized or hidden with the help of decorative elements. At first glance, their main purpose is to design the junction of different floor coverings. However, when used correctly, this small interior accessory also solves important technological problems. We talk about the types and materials from which decorative trims are made, and how to install the threshold.
Types of thresholds and their functional purpose
According to the design features, there are flat, T-shaped, flexible or overhead thresholds with external or hidden installation.
Rice. 1. Threshold options
Based on the building materials used, you can purchase the following types of systems:
Rice. 4. Plastic threshold
Fig.5. Metal threshold
Wooden products can be made with your own hands, but they will not look like those made using specialized equipment. Brass thresholds will last forever, aluminum products are more affordable, and you can accentuate your attention with a polymer profile with a textured finish. Plastic thresholds are quite flexible; they hide various joint defects.
How to choose a threshold for an interior door
Nowadays, even professionals find it difficult to make their choice from the variety of door thresholds offered by different manufacturers. In addition to wood products, stores have many components, which need to be selected according to the following criteria:
It is necessary to choose the right type of threshold not only based on external attractiveness, but also on functional and quality indicators. You should also take into account the features of the room, the opening where the structure will be mounted. For example, for a bathroom you should choose a product made of moisture-resistant material.
Based on the conditions of use and the characteristics of the room, an ordinary, multi-level bar or guillotine threshold is distinguished. Multi-level types are used in places where there is a difference in coverage between different rooms, but a guillotine is not installed for every door .
Suitability of installation in the bathroom and toilet
Installing any threshold for rooms with high humidity is a rational solution, since if pipes or a washing machine are damaged, the thresholds will become protection against flooding of other rooms.
If you use a threshold as waterproofing in case of a possible water supply failure, then you need to install a stone version. To prevent humidity from increasing in the bathroom, you should install an electric fan in the ventilation duct or buy a box without a seal, leaving a gap of 4-5 mm between the threshold and the bottom end of the door.
Materials
The market offers wooden, metal, laminated and plastic products, the variety of which will undoubtedly allow you to achieve an ideal combination with the chosen floor finishing option.
Wooden
Solid wood accessories look most natural on a natural wood floor. They can be matched to the coating material and form a single whole with it. The width of the products, regardless of the material from which they are made, is most often 20-60 mm. The length, according to manufacturers, starts with the standard width of a doorway with one leaf. Market research has shown that the size range of lengths of floor accessories for Polish manufacturers starts from 0.8 m, and for German ones - from 0.9 m. You can find products with a length of 0.93 everywhere; 1; 1.35; 1.8; 2; 2.1; 2.4; 2.7 m. Plastic products reach 3 and even 6 m.
Wooden thresholds look very beautiful and harmonize well with furniture and natural wood floors. But these products are among the most expensive and require the same care as a wood floor. They are periodically treated with special polishes that mask abrasions, micro-scratches and protect the surface. Heavily worn parts are sanded and re-coated with varnish or oil.
Telescopic threshold Modern
Metal
Metal thresholds (sometimes called moldings) are structurally stronger and more durable than wooden ones, and they also have more affordable prices. Stainless steel, aluminum, and brass are used as starting materials. Aluminum products are anodized for decoration and protection against corrosion, covered with an oxide film to look like gold, silver, bronze.
Some manufacturers apply either a polymer coating that imitates wood or a film with a decorative pattern to the metal structure, or they offer a variety of adhesive-based films so that the buyer can independently choose the design that suits the floor finish.
Laminated
Laminate thresholds are made from compressed wood fiber, wrapped in a film with a typographic pattern, which, as a rule, repeats the pattern of the laminate strips. With its help, you can install a threshold between the laminate at the junction of different rooms and achieve a perfect combination with the floor. The quality of these products depends on strict adherence to production technology, the strength of the film and the properties of the glue that holds it.
Plastic
Plastic options are the most economical for finishing joints. They are usually used on laminate and linoleum floors, as well as when finishing complex (curvilinear) joint profiles. The advantage of such products is the variety of colors. But the service life does not withstand competition with other materials.
Installation methods
Once the dimensions of the thresholds for interior wooden doors have been determined, installation work begins. The installation process of such a structure can be carried out using different methods.
Installation of a wooden threshold
When choosing wood, it is better to purchase a ready-made kit with characteristics corresponding to the parameters of the opening. Before installation, remove the old fasteners, clear the surface of debris, and level the concrete screed.
After determining the dimensions of the future structure, its height is calculated and grooves are made from the bottom of the side posts based on the measurements taken . After measuring the width of the box, the wood blank is cut, inserted into place and hammered through a special gasket.
The threshold should be drilled in several places so that the points are visible. After you remove the threshold, holes are made according to the marks on the concrete and fasteners (dowels) are hammered into them. Then the threshold is put in place, screwed with self-tapping screws and their caps are recessed into the strip. The holes are filled with putty.
When installing a wooden threshold in a toilet or bathroom, you need to ensure its height so that there is a gap of 4-5 mm between the panel and the strip for air flow into the bathroom and the efficiency of the supply and exhaust system.
External and internal methods of fastening door thresholds
The following installation methods are distinguished:
With the help of external fastening, the threshold is easier to fix, but the internal method will be preferable due to aesthetics. This applies to laminate products where a neat appearance is required.
Rice. 8. Threshold fastening diagram
Guillotine threshold - a useful novelty
Recently, anti-thresholds have become popular, which are traditionally placed at the bottom of the door, but can be mounted at the top of the opening. The structures are called guillotine or smart thresholds; they are required for sealing, increasing noise and thermal insulation of the door, protecting the room from smoke, wind and dust. These are versatile, durable and attractive devices.
They are a U-shaped profile made of aluminum, which is equipped on the hinge side with a starting device with a movable seal. The operating principle of the automatic threshold is as follows: when the sash is closed, the button is activated and the gap is closed by a seal. When opening the panel, the button goes down and does not interfere.
Rice. 9. Guillotine and its functioning
The insertion depth of the sill is 2 cm, so it cannot be used in hollow structures with small timber thickness.
Korovin Sergey Dmitrievich
Master of Architecture, graduated from Samara State University of Architecture and Civil Engineering. 11 years of experience in design and construction.
Source
Main types and characteristics of thresholds
There are two types of thresholds, high and decorative.
High thresholds are part of the door block and are installed simultaneously with it. Such thresholds make it possible to protect the apartment from flooding (if the doors of “wet” rooms are equipped with them), they have excellent sound insulation, and they also serve as an excellent barrier to odors and burning (if a door with a threshold is installed in the kitchen).
However, such thresholds are dangerous because it is easy to trip over them, and therefore decorative thresholds are usually installed between rooms to cover the joints of the floor covering.
When choosing thresholds, pay attention to the color and design of the products - they should match the overall interior of the room and the texture of the floor covering (if two fundamentally different materials are joined, for example, tiles and laminate, then one of them). If desired, you can match the threshold to the color of the door frame or the fittings installed on it.
The material for making the threshold can be:
When choosing a threshold, pay attention to the width of the product and the profile configuration. The width of the threshold is selected in such a way that the junction of the floor coverings is covered “with a margin”, and so that from one room, even if you are sitting or lying on a sofa or bed, the finishing of the floor of the adjacent room is not visible.
According to the configuration, the thresholds are:
The principle of installing the threshold depends on its design - the fastening can be open or hidden. The most aesthetically pleasing and practical to use are T-shaped systems made of plastic or aluminum with a hidden fastening and a rounded outer surface - such thresholds are completely safe and are practically not felt under your feet.
Advantages of aluminum products
Thresholds are presented in an assortment on the market. Aluminum varieties are characterized by a number of advantages:
- Attractive appearance;
- Many compositions differing in texture and color;
- High quality, which is due to various indicators such as strength, lack of moisture sensitivity, wear resistance, fire resistance and fire safety;
- Absolute environmental safety;
- Simplicity of installation work;
- Ease of care;
- Resistant to deformation.
The selection of options is carried out in accordance with the floor covering, texture and color scheme of the objects in the room.
Setting the threshold
Next we will look at how to install a T-shaped threshold with a hidden fastening system. This design consists of two elements: a guide rail with holes for fasteners and an upper decorative strip with a rounded surface.
The procedure for installing a T-shaped threshold will be as follows:
Step 1 : Measure the distance between the door frame support posts. We make markings and saw off the excess part of the rail and decorative strip using a grinder or a hacksaw;
Step 2 : Install the prepared workpiece into the gap between the floor coverings and mark the attachment points;
Step 3 : Using an electric drill, drill holes for the dowels, selecting a drill that is suitable in diameter;
Step 4 : Insert the dowels, install the threshold and secure it with self-tapping screws;
Step 5 : Install the T-shaped decorative strip - it should fit tightly into the rail with its bottom and snap into place.
To install the bar, apply gentle but firm pressure on it. If the element fits too tightly and needs to be tapped with a hammer, be sure to use a spacer made of several layers of newsprint, or use a wooden block so as not to accidentally spoil the appearance of the threshold.
To ensure that the installed thresholds of interior doors do not become loose during operation, the holes for fasteners must exactly correspond to the standard plastic dowels.
Video on the topic “installing an interior door threshold”:
Source
Classification
There are various types of thresholds on the market, which differ in design, installation method and material.
By installation method
Flexible
Based on the type of design and purpose, thresholds are divided into several types. The first option is flexible.
A bendable structure is used to connect indirect, wavy joints.
Flexible profile
Direct
Direct joints are closed with appropriate profiles. The junctions of two different coatings are made straight; a wavy joint is more difficult to make, although it looks softer and more decorative.
Multi-level
If the coatings have different levels, use different-level thresholds for the laminate. The use of these elements is required mainly for connecting coatings made of different materials, smoothing out partial unevenness of floor surfaces.
Can laminate different levels of surfaces
Unilateral
A one-sided version of the threshold is used to connect two coverings, covering the most elevated part.
Single-sided element
Double sided or terminating
Used to close the end of the cover. Typically, products are used for balconies and podiums.
Material
An important characteristic of the product is the material of manufacture. Two types of products are used for thresholds: aluminum and HDF. Everyone is familiar with aluminum; it is universal: it can be painted any color.
HDF is another matter. This material is used in the production of laminate. You cannot repaint; using the same shade of the panel and sill allows you to smooth out the transition.
According to the method of installation, thresholds are divided into two types. The first option: thresholds attached through the structure. The second option is products with a hidden fastening system. Using the second option is practical because after installation the integrity of the surface is not compromised; protruding screws will worsen the appearance of the floor covering.
How to install a threshold between rooms
An element of a door frame, a functional design that is designed to hide the joint between different floor coverings and differences between unequal floor levels, as well as to improve the interior, is called an interior threshold. This part is usually installed near the entrance door to an apartment or house, between rooms, at the entrance to the kitchen, bathroom, or in the hallway. Some owners place anti-slip profiles on the steps of the stairs. The article will discuss how to install interior thresholds.
Content:
Advantages and disadvantages of interior thresholds
Advantages of interior thresholds.
Materials for the manufacture of interior thresholds
Before you begin to install the structure, you need to decide on the choice of material from which the thresholds will be made. The choice is huge.
To add color to metal thresholds, they are usually painted, laminated, or anodized. A profile made of steel and aluminum is coated with plain paint or imitated wood. In addition, the aluminum profile is laminated, that is, covered with a durable film that copies the appearance of stone, wood and other natural materials. Anodized thresholds come in three colors: silver, gold and bronze. The painting procedure is carried out by passing a current through water in which particles of the dye are diluted and the product itself is located.
Types of interior thresholds
Removing floor thresholds
Do-it-yourself installation of interior thresholds
There are several ways to attach interior thresholds. But they all start with an accurate measurement of the length of the joint that needs to be covered. After that, the resulting value is marked on the threshold and the excess is cut off with a grinder or hacksaw.
If the junction of two floor coverings is at different levels (from 3 mm to 2 cm), you can use a wide threshold, which is attached at an angle, or a transition (multi-level) profile.
Installing an interior door threshold video
In addition to aesthetics, decorative interior thresholds also carry a functional load. Installing interior thresholds not only gives the floor a finished look, but also prevents the accumulation of dirt and moisture from getting between the coverings, and also protects the edges of linoleum and carpet from bending and fraying.
Source
Selection tips for different coatings
For each type of finish, an appropriate threshold is selected.
Compensators can be used for a wide variety of curved joints in floor coverings. If there is no need for expansion gaps, smooth curved joints are decorated with parts made of PVC and a curved metal profile.
PVC profiles are first immersed in a container of hot water, and then, when the plastic softens and becomes elastic, they are installed along a given contour. It is difficult to prepare metal products with a certain bending radius for all possible cases, so their use is limited. But the thin metal profile, running in a narrow strip along the border of the coatings, looks quite elegant. The required curvature is given to it manually or using a special machine, which can be purchased or rented from companies that sell profiles.
On stair steps it is better to use thresholds made of aluminum, brass and stainless steel. They are easy to cut with a hacksaw. In case of fastening with glue, there is no need to drill holes at the edge of the coating, manufacturers make 25-50 microns. In the latter case, the profile is guaranteed to withstand ten years of use without changing its appearance.
Aluminum, brass and steel profiles for curved joints are bent manually or using a special mechanism.
A profile on a zigzag leg decorates the connection of coverings of the same level or with a slight difference in height. It is placed on a special glue and after laying the materials, the top bar is lowered to the desired level.
Thresholds for wooden flooring
Particular care should be taken when selecting and installing thresholds on natural wood flooring (parquet, parquet and solid boards). The fact is that wood, unlike many other materials, reacts to changes in the environment even after it has been cut down, dried and turned into an element of interior design. In winter, during the heating season, the humidity in the apartment decreases noticeably, and the wooden floor planks gradually dry out and decrease in size. And with the arrival of spring, summer and autumn, they accordingly gain moisture and increase somewhat. Thus, throughout its life, a wooden floor never stops moving.
Installation of aluminum interior thresholds
It will feel like they were installed by a specialist.
Nowadays they no longer make thresholds in door frames, so when replacing the floor covering, it goes without saying that it is necessary to install thresholds, which are quite varied in installation methods.
People often ask the question: “How to install interior thresholds beautifully, reliably and durablely?” We will help you figure this out, because without practical advice, it’s unlikely that everything will work out beautifully.
Buyer Information
- ✔ Information on size, weight, prices, photos and other characteristics in the product catalog will help you choose and buy a floor aluminum, plastic, etc. threshold for the joint of laminate, tiles or linoleum in the online store.
- ✔ Delivery in St. Petersburg is carried out by vehicles with a carrying capacity from 500 kg to 10 tons. Detailed information about the service, conditions and cost can be found on this page.
- ✔ We sell metal joint floor thresholds wholesale and retail. At the same time, retail customers can apply for a Petrovich Friends Club card, receive discounts and accumulate points.
Choosing interior thresholds
In order to make a horizontal connection between two different floor coverings, a cork expansion joint is usually used. This plank is an indispensable part, especially in those rooms where sudden temperature changes occur, as well as in those where there is a high level of humidity. It can expand and contract almost twice, which will absorb any thermal expansion.
The connection between two floor coverings in adjacent rooms should be located strictly in the middle of the interior door. Otherwise, the flooring of another room will be visible from one room.
Methods of fastening thresholds: internal and external
Of course, thresholds that have ready-made through holes are very easy and convenient to attach, but now more people choose aluminum thresholds that have hidden fastenings. They are excellent for surfaces such as laminate, cork flooring, parquet and the screw heads do not catch on socks.
All hidden fastenings are made using a special two-level system. The lower strip contains all the elements of fastening to the floor, and the upper strip snaps onto the lower one and plays the role of a decorative covering. For strength, the upper strip is still glued at the junction with the lower strip.
Comments
In order to leave a comment, registration is required. It will take no more than 10 seconds when registering via social networks
After laying the flooring, all that remains is to give it a finished look. To do this, skirting boards are attached around the perimeter of the room, and the joints are masked using special thresholds. Linoleum often has a joint at the border of two rooms or when creating a combined floor covering when combined with tiles, carpet or laminate. Today's material is about what kind of threshold for linoleum is, how to use and fasten it.
Threshold for linoleum
Fastening thresholds at different floor levels
In this case, the market also provides us with a huge selection of multi-level thresholds. They are made of aluminum and have a very diverse coloring and texture. Designed to smooth different floor heights, ranging from 3 millimeters to 2 centimeters. Measure the height difference between the floors and you can easily select the required threshold. I think you understood how to secure it from what was written above.
Thresholds for bathroom
If you need to install thresholds in your bathroom, take it more seriously. The floor in the bathroom is mainly laid with ceramic tiles, so thresholds are needed with a special profile that will not allow moisture to pass through. Otherwise, your parquet or laminate flooring that will be adjacent to the bathroom will soon swell.
If you want to install an aluminum threshold on a concrete base or on a screed, then you probably won’t get by with just screws and nails. Use dowels that are designed for quick installation. It is necessary to drill holes in the concrete into which we insert dowels and impact screws and tighten them thoroughly. It is this design that will hold your thresholds most firmly, both in concrete and in wood.
Source
Finishing work
This stage includes installing handles and installing a lock on the interior door. Door handles and locks are very diverse, and the methods of inserting them into the door leaf and frame vary greatly. Here is just one of the popular options - a rotary latch handle with a simple lock (the so-called “halve mechanism”).
Depending on the design, to lock the door, only a latch on the outside (inside) side or an additional hole for the key may be provided.
Installation is carried out separately for the locking mechanism and handles, and the hole for the mechanism is drilled from the end of the door, for the handles - from the front and back sides of the door leaf. The receiving strip for the latch tongue (and the hole for it) are located on the recessed beam of the door frame.
The installation process is discussed in detail in the training video.
