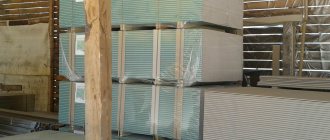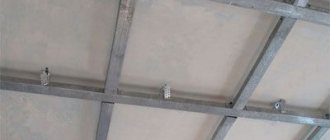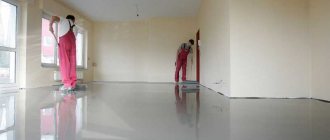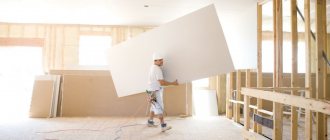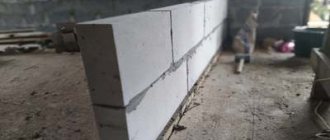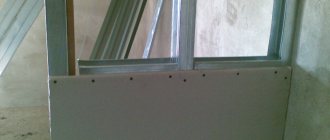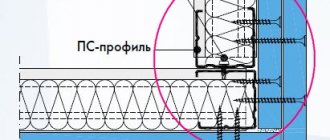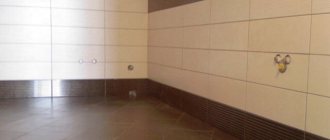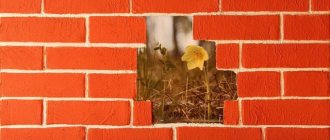Installation of partitions is an excellent opportunity to redesign the space. With the help of additional internal walls in a room, you can separate one part of the area from another, providing visual and sound insulation.
Depending on whose forces will carry out the work, you can select design features, technology and base material. The partition can be lightweight, made of plasterboard, or more reliable, built from brick or large cellular blocks. In the latter cases, it is possible to make a partition that will separate the cold zone of the house from the warm one.
Types of partitions in the room
The construction of partitions should be carried out only after the master has decided on the type of structure and the technology for its construction. You can install a frame or prefabricated partition in the room with your own hands. In the first case, at the final stage, sheathing is carried out with sheet material, for example, plasterboard.
As for prefabricated partitions, they can be made from blocks, bricks and slabs. The work uses small-piece material, which, on the scale of the structure, weighs more than a frame wall. Interior partitions in an apartment can also be classified according to the material used. In addition to the above options, it is worth highlighting designs from:
- chipboard;
- laminated chipboard;
- wood;
- plastic.
The latter can be made with your own hands or purchased in a store. In the first case, the design will include a frame, which is covered with plastic panels.
Types of materials for partitions
Before choosing the material for making a partition with your own hands, you should decide what functions the new wall should have. If it is necessary to clearly delineate space and suppress noise, it is better to choose foam concrete or brick. However, the latter weighs quite a lot, so it is practically not used in everyday life in apartments. But if a partition is installed in a house for the purpose of decorating and zoning the space, you may prefer glass blocks. They have different designs, colors, shapes and textures.
Attention! The laying of brick partitions is carried out only after it is possible to find out whether the floors are capable of withstanding such a load.
Brick systems
Interior partitions in the attic cannot be made of brick, since its weight is so great that it can create a huge load on the floor. Brick can be used to build a wall in a private house on the ground floor or in the basement.
The wall turns out to be reliable, copes well with noise reduction and is characterized by a long service life. But the cost of material and masonry work is quite high, which is further aggravated by the need to carry out decorative work. Otherwise, the brick holds fasteners well, so it can be used as part of a partition for hanging heavy objects, which cannot be said about structures made of lightweight and cellular concrete or plasterboard.
Foam concrete
Modern production produces foam blocks specially designed for the construction of partitions. It is cheaper than the structural version, but provides the necessary reliability. When carrying out masonry work with your own hands, you will be able to complete the construction in a short time.
Foam blocks are also good because they have ideal geometric parameters, so working with them is quite simple. The material does not have such an impressive weight, so the partition can be made with your own hands without creating a solid base.
An additional advantage of such interior partitions is their low thermal conductivity. The material is fire-resistant, which is especially important in a log house built from fire-hazardous material.
Gypsum blocks
You can also make a partition in a one-room apartment from gypsum tongue-and-groove blocks. They are quite easy to assemble, have voids inside to make the structure lighter, and are also moisture resistant. This is especially true when you need to make a partition in a bathroom or kitchen, where operating conditions are characterized by high humidity and constant temperature changes.
Such interior partitions do not shrink, which means that finishing work can begin immediately after their construction. Interior partitions made of gypsum boards promote normal air microcirculation. You can even find shungite blocks on sale that can neutralize electromagnetic waves emanating from household electrical appliances.
Drywall
You can also make a partition in a one-room apartment from plasterboard. It is installed on the frame and then finished with any of the selected materials. In apartments, such lightweight walls are built most often, since their construction technology is not complicated. Using sheet material, you can easily level the frame, which is then immediately painted, finished with wallpaper or decorative stone.
?????
Glass blocks
You can also make a partition between rooms from glass blocks. They transmit light by 80%, look modern, and do not visually burden the space. You can also make a partition from this material in the shower. The blocks are not at all afraid of water, are easy to care for and do not create a favorable environment for the occurrence and development of fungus and mold. Glass blocks in bathrooms usually separate the shower from the rest of the room. This is true when the house has a sump installed or there is a sewer drain in the floor.
Where can I install a partition?
Any room, without exception, may require the installation of a partition. But before you make a wall, you should take into account the characteristics of the room and the appropriateness of such a design in the space.
Bathroom
If there is a large combined bathroom in a log house or a house made of another material, you can make a partition there that will successfully zone the space. The shower area can be separated from the restroom. But the completed wall must withstand all negative influences in the form of moisture and constantly changing temperatures. Therefore, you should select, for example, glass blocks or moisture-resistant drywall.
Bedroom
It is advisable to make interior partitions in bedrooms if the area allows. Otherwise, the partition can clutter up the space, which also applies to attic floors, where there is usually little space. If the room is spacious, you can make a partition in it that will separate the area with the bed from the dressing room or the part of the room where the dressing table is.
Kitchen and living room
If the property owners are the happy owners of a large house made of logs or any other material, where there is not only a kitchen, but also a dining room, separating these two rooms from each other will be most appropriate. This can be done if there are no additional walls between the mentioned rooms.
Sometimes there are houses with a layout where the living room is not separated from the kitchen. In this case, you can also build a partition that will provide visual and sound insulation, as well as cut off odors released during cooking.
Hallway
It is rare when the hallway in a private house or apartment is spacious. Often this part of the living space is combined with a room. In order to effectively zone a space, one room should be separated from another by at least a lightweight partition, which can only be fixed to the floor and not reach the ceiling.
Children's
When another child appears in the family, and there are no additional rooms in the house, you can separate one part of the room from the other, giving the children the happiness of personal privacy. The only obstacle to solving this issue can be the case when there is only a single source of natural light.
Sound protection level
The airborne noise insulation index for interior partitions between rooms, a room and a kitchen, a room and a bathroom, according to regulatory requirements, must be at least 43 dB. The higher this indicator, the better the design prevents the spread of household noise - from spoken speech, radio, TV. However, it does not take into account the isolation of low-frequency sounds from a home theater or operating engineering equipment (ventilation, pumping). With equal airborne noise insulation indices, a massive partition attenuates low-frequency sounds much better than a lightweight frame partition. It is also important to take into account that holes in the partition (for example, cracks in a doorway) significantly reduce the level of sound insulation. There are many nuances in matters of acoustics, and if for some reason it is important to perfectly soundproof a room, you should contact an acoustics engineer.
Traditional types of interior partitions allow you to provide a comfortable level of sound insulation. Structures made of massive and at the same time porous materials - ceramics, aerated concrete, gypsum concrete, shell rock - absorb and reflect sounds of any frequency well. Such partitions, about 10 cm thick, provide an acoustic insulation index of 35-40 dB, and 15 cm thick - up to 50 dB. In order, if necessary, to improve the sound insulation of systems made of these materials, create an air gap between two rows of masonry or additionally line the wall with plasterboard.
Multilayer structures are also effective, in which outer hard layers that reflect sound (for example, plasterboard sheets) are combined with soft layers that absorb it. In frame partitions, mats or slabs of basalt fiber are used as soft layers, which are laid between the cladding. At the same time, the level of sound insulation of frame systems is higher, the greater the mass and rigidity of the cladding layers, the wider the gap between them and the better the insulating properties of the soft material. Therefore, noise absorption will significantly improve the use of a double layer of cladding and special sound-, rather than heat-insulating, materials.
To achieve the same soundproofing effect, sometimes you have to choose between thick monolithic and narrow multilayer partitions. The latter can save useful space in the house.
How to make a room partition with your own hands
Before erecting a partition, you should select its design, and also think about what surface decor will be used. At the next stage, marking is carried out. By the way, in attics, work is carried out according to the same principle. The only difficulty may be that the frame will have an irregular shape due to the gable roof, and part of the space behind the partition will be deprived of daylight.
Interior partitions are made by hand according to technology. It all depends on what material is used. If it is a block masonry, the base is prepared, cleaned, dust-free and degreased, and also well leveled in order to reduce the consumption of the adhesive mixture and make it easier to remove the blocks horizontally.
Attention! Before making a partition in a room, you should check what the horizontal and vertical deviations are on the floor and walls, respectively. In the case of frame structures, overestimated values can be critical.
How to make a partition in a room from plasterboard
Before making an interior partition from plasterboard, you should decide what material will form the basis of the frame. This can be a metal profile or a wooden beam. In the country, for example, it is better to use the latter, since it is cheaper and much easier to work with. In an apartment where high fire safety requirements are imposed on building materials, it is better to use metal profiles.
At the first stage, markings are carried out on the walls and ceiling. The lines from above must be mirrored down using a plumb line. It will be especially difficult to work in an attic using this technology, so it is better to consider the option of a mobile partition.
Once the markings have been applied, you can proceed to installing guides and rack profiles. The distance between the latter should be 60 cm. To increase the rigidity of the wall, this value should be reduced to 40 cm.
Before making a plasterboard partition, the sheet material should be cut. This is done after installing the frame. Each rack profile must have two vertical edges of sheet material in one row. They must be cut at an angle of 45˚C.
The panels are attached using self-tapping screws. The recesses from the fastener heads must be filled with putty, as well as the seams between the sheets, by drowning sickle tape in the solution. After drying, the treated areas are sanded.
You will need to apply a primer to the drywall, which should dry well. Before gluing the wallpaper, a layer of putty is applied to the sheets, which is sanded after drying and covered with another layer of primer.
How to make a partition from foam-gas concrete slabs
Before making a partition from cellular blocks, reinforcement should be provided. The partition can be connected to the main walls and must be strengthened between the rows. For this, metal rods or mesh are used.
Adjacent bases are primed before starting masonry work to increase adhesion. Installation work involves bandaging the blocks. The seams between the rows should not match. The walls are quite strong and may include doorways. They are reinforced with jumpers or a temporary wooden frame, which is removed after the glue has hardened. Masonry work is not carried out up to the ceiling. The resulting gap is filled with construction foam. This is done in order to eliminate the load from the ceiling on not so strong walls.
How to make a wooden partition
Before you make a partition in a room with your own hands, you should consider its design features. A wooden wall can be created on the basis of a frame and sheathed with sheet material from raw materials from the woodworking industry. An alternative option is to build a partition from timber or boards.
If the base will be a timber frame, first install the side guides adjacent to the main walls. They are set according to level. Then you can install the upper and lower trim, which is filled with vertical posts and jibs to increase rigidity. The outside of the frame is covered with chipboard or laminated chipboard. The cladding can also be done with MDF boards.
Video description
An interesting version of a timber partition is described in the following video:
Partitions from shelving
Furniture as a zoning element is an interesting option that allows you to practically use the available space. Shelving is ideal for such a partition between rooms. These furniture items can have open or closed shelves. I install structures in this design in different rooms, including the bedroom, dining room, living room, and children's room.
The shelving partitions are different:
- Simple installation, because you only need to assemble the structure and install it in the right place. Some models of shelving are additionally attached to the floor.
- The ability to install retractable drawers, folding or swing doors in some parts of the structure or with through cells throughout the entire area of the fence.
- A variety of design options, since the racks are available with square, diamond-shaped, rectangular cells. Such furniture can also have a stepped shape.
The racks are available in different heights. Low structures are often installed in the dining room. They are also used between the bed and the sofa. A shelving unit can also be used to separate the play area from the study space.
An interesting option for a partition-shelf in a nursery Source tildacdn.com
Do-it-yourself temporary partition in a room
Regardless of whether the partition is temporary or permanent, it should be made safe for use. And if this design does not provide for attachment to the side walls, floor and ceiling, you can consider making a screen.
To carry out the work you may need:
- screwdriver;
- furniture hinges;
- screws;
- wooden blocks;
- stapler;
- hacksaw;
- dye;
- fabric for filling.
If a partition was not provided before making a shower, but was needed later, a screen can save the situation. It will be based on a wooden frame, which should be treated with an antiseptic for wet rooms.
The frame is assembled in the form of a square frame. The workpieces are polished and joined together with tenons. To do this, make recesses in the material in the form of grooves. The bars can also be connected to each other with screws.
To ensure the stability of the structure, crossbars are attached to its lower part on both sides. At the next stage, you can start decorating. The simplest option would be fabric fastened to the staples of a construction stapler.
How to care for your septum
Everything will depend on what material was used as cladding. If these are laminated wood panels, then wet cleaning is suitable, which allows the use of mild detergents. A partition covered with artificial stone can be dry cleaned using a brush with synthetic or natural bristles.
Glass partitions seem to be designed for frequent and thorough washing. Some of them can even be exposed to cleaning products containing abrasive particles.
Prices
The final cost of the partition depends on many factors. Moisture-resistant and fire-resistant materials are more expensive than usual; the price is increased by the quantity and quality of finishing, frame and soundproofing material. Installation of the partition is 30 - 40% of the cost of the material, and its delivery and unloading, especially in the case of heavy materials, can be equal to their cost.
These articles may also be of interest to you:
- Interior, decorative partitions and doors
- How reliable is a glass ceiling or glass floor?
- We build garden paths and platforms at the dacha with our own hands
- We build a garden fence from bamboo with our own hands
Partition service life
If it is wood, then the service life will depend on the conditions in the room. With high humidity, the structure may fail within a few years. If the room maintains normal temperature and humidity, the wooden partition will be ready to last for several decades.
Structures made from glass blocks do not have a service life at all. The material at their base is quite durable and wear-resistant. Plastic partitions last the least, as over time they lose the shine of their outer cladding and become covered with signs of aging.
As for lightweight cellular concrete and brick, they will retain their original strength and unchanged appearance for many decades. Property owners will only have to change the decoration from time to time to refresh the interior.
Plasterboard walls do not last too long. Quite often, if they are handled carelessly, dents appear on the surface, which can only be removed by removing the decorative layer.
Necessary tools and accessories
Before carrying out work, the developer must prepare the necessary tools and consumables. Their list will depend on the type of wall material; the largest list will be required for block materials :
- container for preparing glue;
- mixer attachment for drill;
- mallet for adjusting blocks in a row;
- grinder with sets of discs for different materials;
- wood hacksaw;
- serrated spatula;
- regular spatula;
- construction knife;
- marker;
- hand and eye protection: gloves and goggles;
- ladder;
- construction float and a set of sanding nets;
- paint brush;
- construction measuring instruments;
- masonry glue;
- screws and dowels;
- fittings;
- insulation;
- reinforced mesh
Attention! For wooden partitions, you will additionally need to have a carpenter's kit, as well as means for caulking the crown joints.
