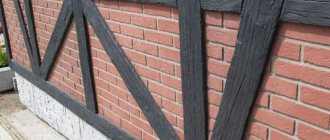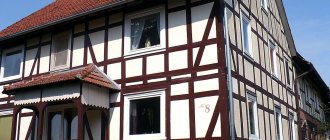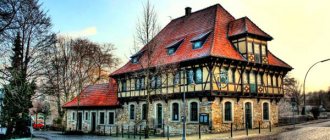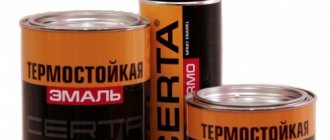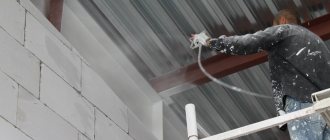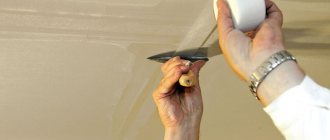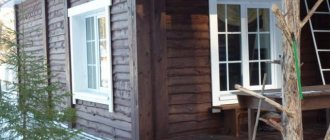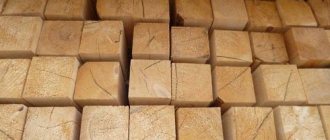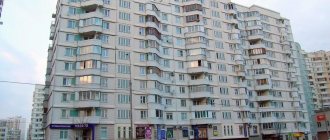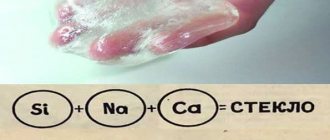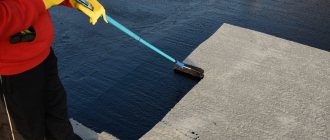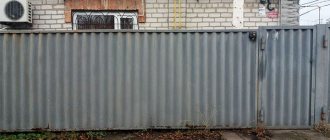The metal frame as a load-bearing frame is a strong and stable skeleton of the structure. This structure of linear elements is called metal half-timbering. The metal frame can be complete or incomplete. In the first case, it takes the building’s own weight and all existing loads, and in the second, it strengthens the main frame.
Features of varieties
An incomplete metal frame is made without columns at the outer walls, and the columns are included in the main frame system. The full load-bearing metal half-timbering is affected by the weight of the walls and the wind loads from them, as well as other vertical and horizontal loads. Door and window openings, corrugated sheets, and sandwich panels are attached to both the supporting and auxiliary metal frames. For safe work and operation of the building, professional calculation and installation of the metal frame will be required.
The concept of “half-timbered” came from the German language; it was in Germany that the half-timbered frame construction technology originated. Translated into Russian, fachwerk means lattice structure or truss. Metal half-timbering is most in demand during the construction of industrial facilities. Construction half-timbered metal structures are considered the most durable, reliable and durable.
Half-timbered buildings in Moscow at low prices
Advantages
Upload a project for evaluation
Our specialists provide a full range of work in-house
What does the price consist of:
Advantages of half-timbered buildings in industrial buildings
Versatility. A reliable half-timbered project is suitable for buildings of different sizes and number of storeys. For manufacturing, channel and profiles are used.
Ease. Due to their low weight, the structures are quickly assembled. The frame elements are attached to the columns with bolts. Such fasteners provide the ability to assemble original architectural forms.
Design, classification and advantages of a half-timbered frame
Structurally, a metal half-timbered structure consists of a spatial section, which is based on metal beams placed at angles. In half-timbered metal structures, metal structures are divided into horizontal elements (crossbars) and vertical ones (uprights made of profiles or rolled channels). The half-timbered frame is classified depending on its location as follows:
- end;
- longitudinal;
- half-timbered metal structures of partitions and internal walls.
Here's what experts say about the advantages of the material :
- Wide possibilities at the design and construction stage - metal half-timbering has a significant variety of shapes.
- The reliability of metal fencing has no alternatives.
- When elements make up a system, its geometry is unchangeable. This is an additional plus to strength and the ability to organize a large open space.
- Half-timbered metal structures are relatively easy to install. The steel frame is simply bolted together .
- For the construction of factory workshops, hangars, trade and exhibition pavilions, it is difficult to choose an analogue as a basis. Also, the installation of metal fencing is indispensable for buildings in which they plan to use overhead cranes. And even for residential buildings, metal structures are often chosen as the basis.
Pros and cons of half-timbered frames
The main advantages of houses using German technology:
- Durability. The Germans are known for their meticulous approach to all details and rationality. Proof of the quality of construction are residential buildings built in Germany 300 years ago.
- Attractiveness. A half-timbered structure is, first of all, an original appearance. Dark beams on the light facade make the building stand out among the dull gray houses.
- Versatility. The post-and-beam frame is suitable for construction in any climatic conditions for different building areas. The technology makes it possible to implement projects with premises without supports up to 60 sq.m.
- Construction speed. Like any frame, the construction of half-timbered houses can be carried out in a short time. The time it takes to complete the work does not depend on the season.
- Practicality. If the frame is based on dried laminated veneer lumber, then the house will practically not shrink. An undeniable advantage is the possibility of finishing, installing windows and doors immediately after assembling the frame.
An additional advantage is the laying of utilities in the thickness of the walls and floor.
The disadvantages of the half-timbered technique include:
- high cost - an ordinary frame will cost an order of magnitude cheaper than a German house;
- the need to protect the frame - the outer part of the wooden beams must be treated with fire retardants, as well as agents that prevent rotting of the material;
- costs for thermal insulation - in a region with harsh winters, additional insulation may be needed.
Frame metal construction technology for residential buildings
Although traditional German half-timbering is visible from the outside of the house in the form of contrasting wooden beams and pillars, they prefer to hide the metal frame in the wall. Firstly, for aesthetic reasons, and secondly, this solves a number of problems :
- when the outer walls are moved beyond the studs, glazing is easier;
- the wall design is simplified;
- Fewer panels are required;
- The metal half-timbered structure is thus protected from humidity, bad weather and other external factors.
There are also general factors due to which builders prefer half-timbered metal structures:
- If you purchase ready-made sections, there will be no trimming waste left on the site;
- By agreeing on a delivery date, focusing on the start of construction, you will not have to organize a place to store materials.
- It is possible to expand a house on a metal frame; the design of the lintels allows you to “open” the walls for expansion. It is better to consult with an architect or builder first so as not to compromise the structural integrity of the structure).
- Termites and the danger of rapid fire are not terrible for metal half-timbers, however, under the powerful influence of fire, the posts will melt and become deformed - even metal is not a guarantee of the integrity of the building in the event of a strong fire.
- The metal frame does not interfere with telephone, radio and TV signals , and is also not subject to a high risk of lightning strikes. Although such rumors are found among people, in practice, metal half-timbering does not differ from wood in these parameters.
Installation of a half-timbered metal structure
The installation process itself begins with the installation of racks . Elements made of profile pipes are fixed with black bolts. To simplify assembly and save budget, pulleys with blocks are installed on the parts, and then connected by hand using an assembly ladder. You can rent a light or self-propelled crane for these purposes.
After the racks are located on the foundation, the upper part of the support is secured with shaped sheet plates to the braced truss and connected with bolts. To install metal fencing you will need a couple of workers.
When the columns are installed, move on to the struts and crossbars. At this stage, additional equipment includes hydraulic lifting mobile scaffolds or securing ladders.
If the walls are made of asbestos-cement slabs or corrugated sheets, metal hooks (clasps) are welded onto the transverse beams. This will speed up the installation of panels on metal frames and enhance the overall build quality.
It would not be amiss to remind you about safety precautions when installing metal fencing. The first and most important safety rule is that specialists have permission to perform high-altitude work. It is also important to provide workers with shoes and overalls, helmets, and insurance. When working with cranes, you will need experience tying lifting slings to heavy beams and posts.
What is half-timbered house construction technology and what are its features?
Half-timbering is a style common in northern Europe in the late Middle Ages and modern times, as well as a structural system in which the details of the wall frame remain visible. Both the style and the design are still in demand; moreover, today it is one of the architectural trends. Let's talk about modern half-timbered construction technologies.
Advantages and disadvantages of half-timbered technology
A half-timbered house is not subject to shrinkage, meets modern architectural trends and is built relatively quickly (if we are talking about walls with panel or glass filling). But its cost is usually high, 1 m 2 of area costs at least 35 thousand rubles. In addition, achieving good thermal insulation from half-timbered walls is not easy, since the thickness of the filling should be less than the frame posts. True, half-timbered elements are often introduced into house designs made of aerated concrete, brick or other materials, by glazing one of the facades or building a half-timbered floor onto a box of blocks.
Options for layouts and projects
Among the types of layout of half-timbered houses, the following styles can be distinguished:
- Bergen. Strict geometry that combines modern and high-tech. It is distinguished by high windows and a spacious terrace, as well as the possibility of installing balconies or large canopies.
- Hallenhaus, which is the oldest type of half-timbered buildings. Most often it is represented by a long corridor-type structure, on the first floor of which there are living quarters, and on the second - a voluminous attic. A striking example is the old barn-type peasant houses, the length of which could reach 30 m.
- Gothichouse. A building that has at least 2 floors and an attic. Most often, paired windows are installed in the center of the gable, and a dovetail connection is used to assemble the frame. Also, each floor has its own stepped projection.
- Alsatian style. It is dominated by the square base of the house with large roof overhangs. The floor projections of such houses are removed, and the struts are few in number. Most often it has no more than 2 floors with an attic.
- Colombage. In this style, the crossbars are removed, and the braces are hardly noticeable, but in the frame itself a large number of narrow racks are clearly visible.
- Half Timber - This is an adaptation of the traditional half-timbered structure by the British. Such a building has a maximum of 2 floors and an elongated shape at the base. This style also involves a small number of thin crossbars and rounded massive struts. The pipe from the heating system protrudes on the surface of the house and is clearly visible.
- Tudorgothichouse. Similar to burgerhaus. This building has a narrow base and a large number of floors. It is covered on top by a pitched roof, and there are many windows in the walls. This style is characterized by excessive decorativeness.
Project plan for a half-timbered two-story house with a total area of 146 sq.m.:
Project of a half-timbered house with a garage, a sauna and two verandas:
Types of half-timbered walls
- Synthesis of an open frame with a panel (panel) filling, including a layer of insulation.
- With gaps filled in piece blocks, but meets modern requirements for heat conservation.
- Glass-framed: wooden frame with gaps filled with large-format double-glazed windows. When building a house, as a rule, they combine glass filling with one of the options for blank walls.
- Finishing in the half-timbered style is an imitation of an open frame using overlay parts. With a successful design and conscientious execution, it looks absolutely authentic and at the same time is not that expensive, only 30-40% more expensive than conventional plastering.
Let's talk in more detail about each of the options for modern half-timbered structures.
Disadvantages of half-timbered cottages
There are no perfect building techniques, and wood-frame houses also have disadvantages. One of the most significant disadvantages is that the walls of such buildings are small in thickness, so you have to spend additional money on insulating the structure. If you have panoramic glazing, you will need even more money for heating. The disadvantages of half-timbered buildings include the higher cost of construction compared to other types of frame houses.
The Garden House company builds half-timbered cottages using functional materials and modern technologies. This makes it possible to increase the thermal insulation of such houses and reduce their cost.
Frame with panel filling
Modern insulated half-timbered walls are designed for a long service life (at least 50 years) and comply with the requirements of SP 50.13330.2012 “Thermal protection of buildings”.
The frame is assembled from laminated veneer lumber with a cross-section of 200×00 mm or more (usually 230×230 mm at the latitudes of Moscow and St. Petersburg) using metal fasteners - tie rods, corners, detachable brackets, etc. The fastening points are hidden or decorated to look like old dowels connections. As a rule, the frame consists of racks, frames and crossbars. There is no need to reinforce it with braces, unless the architectural design plan requires it: the required rigidity is provided by metal fasteners and sheet filling of the gaps between the posts. All frame parts are delivered to the site completely ready for installation, often painted in the workshop.
Dimensions of frame elements
To calculate the design of a frame made of solid pine, it is necessary to take into account a number of rules:
- The maximum dimensions between three-meter racks should not exceed two meters (the cross-section of the beam is 150x150 mm), as well as one and a half meters for the cross-section of the beam 150x100 or 200x75. It is unacceptable to make the distance between the half-timbered posts more than two meters.
- The maximum rafter span is one meter (paired rafters with a liner 150x50x150).
- The braces are beams with cross-sectional dimensions of 150x50 mm and are placed under each rafter.
- The central half-timbered column 150x150 mm is placed in the center of the room to strengthen the lower purlin at +3,000 .
- The floor lathing is made of 50x50 mm timber with a distance of no more than 270 mm.
Frame with gaps filled with cellular blocks
Some companies and enthusiasts from among individual developers are trying to revive half-timbered frames within the framework of the classical concept, according to which the house should be inexpensive, with vapor-permeable walls and a not very large glazing area (about 1/7 of the floor area). In this case, a cellular block is considered as the optimal material for filling.
But on the way to the goal you have to solve several problems. The first is how to prevent warping of frame parts? The timber inevitably leads to natural moisture even in a rigid structure, and cracks appear in the walls. But the main difficulty is associated with the insufficient thickness of the frame (it is difficult to purchase timber with a cross-section of more than 200 × 00 mm), and therefore the block filling. The heat transfer resistance of such a wall will be half that required.
One solution to both problems at the same time is to use not timber for frame parts, but spatial trusses made of boards with a cross-section of 200 × 38 mm, filling the voids inside the truss with polyurethane foam or other foamed plastic. The thickness of the wall can exceed 50 cm, that is, nothing prevents you from filling the gaps with 38 GL ceramic blocks and even lining them with decorative bricks. As for sealing the joints between the stone and the frame, there is no serious problem here: ordinary polyurethane foam will help out, the consumption of which can be reduced if you fill the seams during the laying process.
Due to the design features, half-timbered houses do not shrink, so glazing can begin immediately after installing the supporting structures, without fear of changing the geometry of the openings. For glazing we use English multifunctional double-glazed windows. Blank walls are built like a pie and include two types of insulation. The main heating system in the house is a warm floor integrated into the foundation of the USHP (insulated Swedish monolithic slab). In this case, the building must be equipped with a supply and exhaust ventilation and air conditioning system. Thanks to this integrated approach, it is possible to provide a comfortable microclimate in both cold and hot weather. The risk of double-glazed windows fogging is practically eliminated. In winter, the cost of heating a house with an area of 300-350 square meters. m will not exceed 3 thousand rubles. per month. Some companies reduce the cost of building half-timbered houses by abandoning the forced ventilation system, which leads to significant inconvenience during the operation of the building and a reduction in its service life.
Is it difficult to build such a house?
In principle it is not difficult. However, in order to build such a house correctly, it is better to contact a designer who will make all the calculations using a computer program. In accordance with the received instructions or diagram, you can order ready-made beams, which will be cut according to the sketches. All you need on a construction site is to use minimal carpentry and puzzle solving skills.
By managing the resource yourself, you can increase the construction time and take your time, investing gradually. This is an ideal option for customers with a modest budget. The strength of the house is ensured by the connecting parts. If they are installed correctly, the frame will be unshakable.
When working, it is important to use plenty of waterproofing, especially on the floor. This is insurance against mold and excessive humidity in the house.
If the project involves the placement of panoramic windows, it would not hurt to install convection heating near the double-glazed windows. This way, you minimize heat loss and make the rooms more comfortable.
The most important thing in realizing your idea is to choose a suitable building plot in a good location. Having a landscaped local area will be an advantage if your home is focused on maximum comfort and convenience.
Buy a frame house project
Half-timbered
What is half-timbered
Half-timbering is a type of building structure in which the load-bearing base is a spatial section of inclined (at different angles) beams.
History and development of half-timbering
The word " half-timbered " comes from the German " fachwerk ", which can literally be understood as a frame structure. The main load-bearing part of the half-timbered structure is a spatial section consisting of inclined beams, usually made of coniferous wood. These beams are visible from the outside, which gives the house a specific, recognizable look. The space between the beams is filled with adobe material or brick, and in rare cases with wood.
Since the roots of the name are German, it is not difficult to guess that half-timbered buildings first appeared in Germany. Subsequently, they became very popular throughout Europe, especially in its northern part. One of the oldest historical buildings built using such structures is located in Quedlinburg. Its construction dates back to 1347. There are sources that speak of half-timbered houses already in the 10th-11th centuries.
The half-timbered construction method became most widespread in Germany and France due to wood savings, improved carpentry skills, accumulation of construction experience and other factors. Mass construction using this method continued until the 18th century. The revival of this technology in modern times has been facilitated by the desire for practicality of designs and the use of environmentally friendly materials in construction.
Initially, the structure was built according to a simple principle. Wooden posts were dug into the ground, purlins were hung on them, on which rafters and thatched roofing were laid. The floors at that time were either earthen or clay. At that time they didn’t know how to make racks and cans with a rectangular cross-section, so they used logs and poles. The frame walls were filled with adobe. Adobe is clay reinforced with reeds or straw.
Later, wooden posts were stopped being driven into the ground because it contributed to rot. The frame posts began to be placed on the buried stones. One large stone under each stand. The logs were replaced by new structural elements: beams, racks and others with a rectangular cross-section. It was experimentally established that for the reliability of the structure it is necessary to use inclined elements: struts and struts.
Half-timbered construction
The main feature of half-timbered houses is that the wooden frame takes on the entire load-bearing function, while the walls themselves perform only an enclosing function. Due to the rigidity and lightness of half-timbered walls, they can be installed on an inexpensive shallow foundation.
The use of such a frame structure allows you to solve many engineering and construction problems. Firstly, the design is rigid, stable, reliable and durable. Secondly, wood is saved, which is useful in areas with few forest resources. Thirdly, construction time is reduced.
Metal structures
Currently, one of the most preferred and least costly options for the construction of buildings such as warehouses, production workshops, car wash facilities, etc.
is their construction from metal structures. Metal structures are ready-made structures made from standard rolled metal using electric welding. The material used in them is various types and sizes of angles, channels, beams, profile and water pipes, strips, fittings and rods, etc. In general, almost the entire range of what modern metal warehouses offer.
Separately, it is worth noting sheet metal, usually 6 to 30 mm thick, from which embedded parts, fasteners, stiffeners, etc. are made. Subsequently, the metal structures are assembled into a ready-made load-bearing frame on a previously prepared foundation and covered with facing material. Typically, sandwich panels with various fillers are used as cladding.
This can be mineral wool and polystyrene foam. As a result of all this, you get a building with large rooms, which also has light, durable walls with good thermal characteristics with a minimum of costs. We also note that such buildings are distinguished by fairly large spans between the load-bearing columns, which allows for maximum use of its area for placing machines, storing materials, etc.
If the building will be used in the future as a production facility or warehouse, it usually does not require additional finishing. And now I would like to dwell in more detail on the main topic of the article and talk about the types of metal structures, as well as prices, costs, difficulties arising in the process of their manufacture and other points, so that the reader from our article has the most complete understanding of these building structures.
To begin with, we note that metal structures are quite diverse. First of all, these are trusses; there are also columns, purlins, crossbars, half-timbers, and connections. I’ll say right away that in this article we are considering the topic of industrial construction, so we will not be talking about fences, gazebos and sheds, which also use metal structures, but smaller ones, but about powerful power and not only metal structures.
Farms.
This element of metal structures is used to distribute the mass of the roof, as well as precipitation falling on it in the form of snow, onto the load-bearing columns. Usually it takes the form of two or four beams connected by braces in the form of trimmed corners of various thicknesses. The beams in the truss can be parallel (for a pitched roof) or arranged in the form of a house (for a gable roof).
Trusses allow you to create durable structures for wide-span buildings (more than 20 meters). This means that the distance between the columns will be exactly this. If you were building with concrete or brick, the columns would have to be placed much closer together.
Columns.
These elements are long pieces of large diameter pipes (200 - 377 mm) of both square and round sections on which, using metal plates, support elements for trusses and under the foundation are created, and fasteners for ties, half-timbering, etc. are mounted. additional structures of the building frame. As a rule, this is the most complex element of all metal structures. It is especially difficult to assemble round columns, so the price for their creation is the highest (up to 20 thousand rubles per ton).
Runs.
Such elements of metal structures are scraps (along the span between the trusses) of large thickness beams. The entire roof is mounted on them and, essentially, by analogy with a wooden roof, they are rafters, except that the sheathing is not attached to them. They are mounted on bolts in the attachment points to the trusses.
Crossbars.
These elements are usually made from profile pipes. The pipe size can be 40x60 mm, or maybe 120x120 mm. It all depends on the size of the building being built. Crossbars are partially interconnected by other building structures such as columns, but their main purpose is the construction of various types of openings for windows or gates.
Connections
These elements are load-bearing structures and serve to distribute the horizontal forces arising in the columns from the roof load. They are usually made from equal angles. If the building is relatively low, then the connections are made from single corners. With their help, the columns are tied crosswise. It could be two columns, or maybe three. Columns with ties are located in the middle of the future walls of the buildings.
If the building is high enough and involves sufficiently large loads on the columns, the connections can be made from two corners welded together using plates in several places. The connections are fastened using mounting bolts at the tops and bottoms of the columns. If there are three columns, then on the central column the connections are attached at the middle of the height. Usually, after installation, the joints of the columns and ties are boiled.
Half-timbered buildings.
These metal structures serve as guides for the installed slab cladding. For their manufacture, they use either a profile pipe or a channel bent from a sheet, which is much cheaper.
Leaf elements.
We decided to call them this way, since they are made of metal sheets of various thicknesses (from 4 to 30 mm). They can serve as fastening elements, stiffeners, as well as support plates, etc. They are usually made using a guillotine by chopping, or cut with a gas cutter. The first method is more accurate, but requires expensive equipment. It is also very difficult to find a guillotine that can cut metal more than 12 mm thick.
On the modern market you can also find companies providing metal laser cutting services. This can be said to be the best option, since the manufacturing accuracy of the plates is very high and assembling a structure from these parts will be a pleasure. The disadvantage of this type of cutting is the relatively small size of the equipment blanks (1.5 x 3 meters), while the standard size of a metal sheet is 1.5 x 6 meters. And most likely the owners will refuse to cut metal more than 10 mm thick.
Metal half-timbers
Fachwerk is one of the oldest and most reliable house-building structures that has stood the test of time. Fachwerk technology is a system of load-bearing elements: pillars and beams made of laminated veneer lumber. Our houses are based on time-tested designs of premium European half-timbered houses. We took the best from them, optimized production for them, selected reliable components, and got a modern half-timbered house that meets all the requirements for comfort class housing: spacious, with panoramic windows, warm and environmentally friendly.
Many years of experience in the production, construction and operation of half-timbered houses in the conditions of the Ural-Siberian region allowed us to develop a house design that can withstand strong winds, frosts, temperature changes and high humidity.
Due to numerous requests, we made a video in which we clearly show the structure of the house and the composition of the house kit.
Scandi house design 134m2
Modern house design 110m2
For the load-bearing frame of the house, we use only certified premium laminated timber with an enlarged cross-section 252x270mm, cut into a cup, which is produced from northern coniferous wood using German Hundegger K 2i equipment. Glued laminated timber is the basis of the house and forms a rigid, earthquake-resistant structure, gives reliability and stability to the building, and also guarantees no shrinkage.
Despite its elegance, the half-timbered house is very durable, because the basis is a powerful power frame of beams and posts made of laminated veneer lumber. Houses made from it are very durable; they can withstand earthquakes up to magnitude 7. The fire resistance of laminated wood is 2 times higher than that of metal. The load-bearing frame of the building, with the help of tongue-and-groove fastening, reliably connects the wall structures, base, foundation and roof into a single whole. To fix the fastening, all frame elements are tightened with pins, which gives reliability and stability to the building, and also guarantees no shrinkage
The house is made using classic half-timbered technology, so the layout of the house is free. You can create the most spacious rooms without any partitions. Moreover, if desired, over time, the internal layout of the house can be easily changed by you to suit new needs. The ability to transform the interior space of a house is an absolute advantage of half-timbered wood; it’s as if you are purchasing a house to grow into.
Half-timbered glazing can reach 60% of the area of the external walls of the house, which is certainly a sign of luxury housing. This constructive solution “blurs” the boundaries of the house, promoting the unity of people and the surrounding landscape. The house gives you the opportunity to admire the beautiful landscapes all year round through the huge panoramic windows-walls.
Constructive decisions:
Foundations 1 var . Pile. Reinforced concrete piles 150x150mm. OR Screw piles 89*3000 mm, thick-walled pipe (tubing) coated with a 2-component factory protective anti-corrosion compound + roll waterproofing. 2 var . Reinforced concrete monolithic slab 300mm on a sand cushion. Load-bearing, power frame of the house. Load-bearing frame made of glued beams, factory-made, cut into a cup. Corner columns 252x270 mm; Beams 252x140 mm. Racks 252x180 mm Bottom trim 140x 252mm. Horizontal purlins 140x252mm. External external walls wall box Board for filling the frame of external walls from dry planed or planed-joined pine boards 42x140mm. The pitch of the racks is no more than 590 mm for insulation. Sound insulation in partitions min. TeploKnauf cotton wool, 100 mm thick Interfloor ceilings. Floor joists of the 1st floor made of dry planed boards 42x180mm Floor joists of the 2nd floor made of dry, planed, antiseptic boards 42x180. The pitch of the floor beams is 590 mm. under the insulation. Ceilings, floorboard flooring on joists, sound insulation min. TeploKnauf cotton wool 100 mm thick, Ondutis vapor barrier. Roof. Metal tiles. Rafter boards made of dry, planed, antiseptic boards 42x180mm Rafter spacing no more than 590 mm. under insulation Technology “Ventilated roofing” OSB-9. Lathing 25x100mm. Counter grille 50*50 mm. to regulate the level of humidity in the under-roof space. Ridge, drips, drainage. Glazing of the front facade. Frameless glazing of the facade with euro glass units in the grooves of the pillars using sealant and PSUL. Double-chamber energy-saving double-glazed windows made of tempered thermal glass 10mm or 8 - 6mm thickness of the double-glazed window. 56mm Insulation of floors, walls, roofs Thermal insulating basalt slabs Rockwool, made of stone wool. Insulation of the roof and floor of the first floor: 200 mm Insulation of walls: 150 -200 mm (slabs with overlapping seams) Ondutis vapor barrier and wind and moisture protection membranes on the inside of the frame
Load-bearing frame of an industrial building
The frame is the main load-bearing structure of a building, consisting of vertical and horizontal structures (columns and beams), as well as the necessary connections. The frame absorbs vertical and horizontal loads, and then transfers them to the foundation structures. This is the essence of the work of frame structures.
Most often, industrial buildings are erected using a frame structure. Post-beam systems made from standardized reinforced concrete or metal structures are used as the main frame schemes. In the designs of one-story, single-span industrial buildings, frame and arched frames have become widespread (the work of the latter is due to the appearance of thrust forces). In cases where the load-bearing structures of the coatings are made in the form of spatial systems (for example, domes, vaults, shells, etc.), then such structures are simultaneously longitudinal and transverse elements of the load-bearing frame of the building.
Try asking your teachers for help
When choosing the material for the main structures of industrial buildings, one should take into account the overall dimensions of the building itself, its spans, parameters of the production air environment, the presence of aggressive factors and other aspects. Interestingly, the cost of the materials or structures themselves, as well as their transportation, often exceeds 60% of the total cost of building structures. In this regard, one of the urgent tasks today is to reduce the material consumption and weight of the main structural elements of the building.
As noted above, when designing industrial buildings, there are two main options for constructing a frame: reinforced concrete and metal.
In some cases, with appropriate justification, it is possible to use an incomplete frame with load-bearing stone walls. The process of selecting a frame is a very important stage, since for the most compromise solution it is necessary to take into account all the parameters of spans, the lifting capacity of cranes and in-shop technological equipment.
Ask a question to the experts and get an answer within 15 minutes!
It should be noted that when choosing building materials and types of structures, it is necessary to take into account the specifics of local construction industries, as well as the climatic conditions of the construction site.
The supporting frame of an industrial building consists of transverse frames, which are formed using columns and load-bearing covering structures (for example, trusses or beams). The load-bearing elements also include foundation, crane and frame beams. The frame of a multi-storey industrial building made of standardized factory-produced reinforced concrete elements can be constructed using both beam and beamless floors.
The frame of a building with beam floors consists of transverse frames on the crossbars of which the floor slabs rest. The frame frames consist of vertical elements (columns) and horizontal elements (crossbars), which are connected to each other at nodes. The transverse frame of the frame provides rigidity of the structure in the transverse direction. Covering (floor) slabs, together with crane beams and vertical connections along the columns - in the longitudinal.
For large horizontal external influences in the longitudinal direction of the building, crossbars are provided that are rigidly connected to the columns. This creates a longitudinal frame frame.
