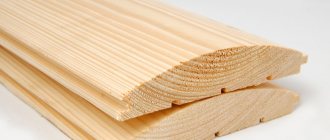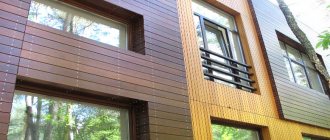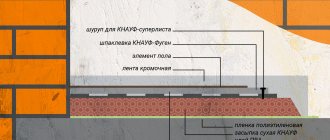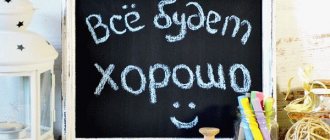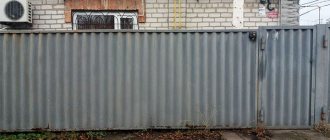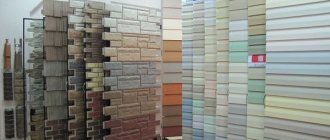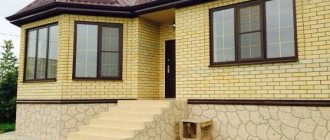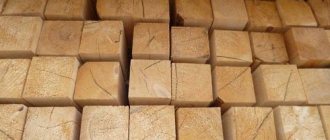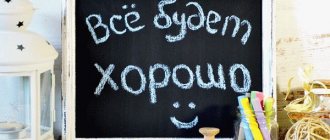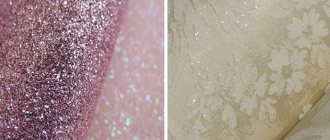How to mount everything
Typically, finishing the facade of a house with unedged boards begins with applying waterproofing compounds to the walls. This will protect the walls from moisture and you won’t have to think about the condition of the base surface after decoration. Next comes the insulation operations - if necessary, it is at this stage that an additional layer of insulation can be installed on the outside of the buildings. Only after all this work does the actual finishing begin. It is performed in the following sequence:
- Slats or bars are attached to the walls, which will serve as lathing for the outer covering. You can place them horizontally or vertically, depending on the orientation of the decorative covering strips.
- Insulation is installed if necessary and covered with protective membranes.
- The wall is sheathed with planks from bottom to top in the chosen method. The choice of covering option will be influenced by two factors: ease of installation and preference for appearance. If you cover the wall with overlapping strips, you will need a little more planks, but everything will be easier to do. Installation with a herringbone pattern will require more effort, but the appearance of the coating will be more attractive. However, this is a matter of personal preference.
- The joints of the boards are sealed with sealant and the final design of the wall is carried out.
There will be two cladding methods - overlapping, checkerboard or herringbone. The first option involves placing the boards in such a way that the upper one covers the edges of the lower ones on both sides. The second option is similar to a siding plane - the lower edge of the upper plank overlaps the top of the lower one. In both cases, the overlap must be at least two centimeters to ensure maximum aesthetics of the structure and to prevent the formation of large gaps between the dies.
Preparatory work
Before starting finishing work, everything must be carefully prepared. And this applies not only to the base on which the material will be fixed in the future.
Everything should be calculated correctly so that you don’t have to look for the nearest hardware store at the wrong moment and run for the missing tools or fasteners.
But this is not the biggest problem. A lack of facing material can delay the completion of all work for a long time.
Required Tools
The set of tools that you will need to sheath a house with unedged boards is quite small and can hardly be called complex. The main thing is to stock up on everything in advance, if suddenly there is something missing on the farm. Here's what you'll need:
We've sorted out the tools, and now let's move on to the materials. If there is a need to sheathe the facade, then you need to think about additional thermal insulation. Even if it was not previously noticed that the house is quickly losing heat, additional measures will help reduce heating costs significantly.
Materials you will need:
Calculation of consumables
To calculate how much unedged board is needed to complete all the work, you will have to decide in advance on the method of finishing the facade. There are 3 options:
The second option is the most expensive, since the number of elements is slightly larger than in the first or third. When you have chosen the cladding method, you need to calculate the total area of the walls that need to be treated. But at the same time, the area of window and door openings is subtracted.
Next, knowing the approximate area of one board, you can calculate the number of elements. But be sure to buy the material with a margin of 10-15% in order to protect against loss of parts during transportation or adjustment.
Technology of cladding boards for façade elements of a private house
There should not be any difficulties when installing façade boards. Following the manufacturer's recommendations and basic skills will help you build a facade without the involvement of specialists. The material is lightweight and can be changed in size.
Depending on the choice of lumber, finishing is done with overlapping boards or joint-to-joint. When sheathing a house with wood-panel boards, they often resort to the overlap finishing method:
- The wall is marked, and the frame for the guide rails is attached using the markings.
- If additional thermal insulation is intended, at this stage insulating material is placed in the cells of the frame.
- The next step will be attaching the façade boards. This happens from the bottom up. All elements are leveled and secured horizontally with self-tapping screws or nails. It is better to fasten in a staggered manner so that the cladding does not move during natural deformation.
- With a plank width of 100 mm, the overlap should be at least 20-27 mm on each side. These proportions must be maintained over the entire cladding area.
- The lengthwise joining of façade elements is covered with even strips.
With the vertical method of finishing facade boards, a tongue-and-groove joint is used.
- First of all, guides are installed according to the markings. Under the vertical cladding, the guides are leveled strictly horizontally.
- Thermal insulation is being installed.
- The boards are attached vertically to the frame with self-tapping screws or nails, in hidden or open ways.
- For better adhesion of the tongue-and-groove lock, each cladding element is tapped with a wooden hammer.
- The joints of the boards are covered with cash strips.
Flashings can be wooden slats that are installed behind the two main sheathing boards, forming a gap between them. This creates internal ventilation of the system. If the main sheathing board serves as flashings, this type of installation is called staggered finishing. The same principle applies when facing with unedged boards.
Sheathing with open seams
For special ventilation of the façade system, they resort to finishing-cladding with open seams. The board can be installed both vertically and horizontally. The basic rule for this type of installation is to install UV-resistant windproof membranes under the main planks. The size of the gaps between the boards can vary from 3 mm to 5-6 mm, but not more than 15-18% of the total sheathing area. A facade with open seams is convenient in practical terms. A separate element is easier to replace in case of damage.
Scandinavian style involves the use of wood and stones. Straight, laconic shapes, natural colors in the decoration. Facade panels, both natural and using composites, can easily cope with all these conditions. The exterior is decorated with clear geometric lines, contrasting colors, in brown, beige, red and gray tones.
Figure 4. Finishing the facade with unedged boards.
Engineering board Bauwerk (Bauwerk)
No less high-quality engineered boards are produced under the Bauwerk brand - it is this Swiss company that continues to rank manufacturers. Many years of experience and high-tech equipment allow us to produce products that meet the most stringent operational requirements.
The reliable two-layer design of the lamellas is the key to stability. As in most cases, the first (bottom) layer is a moisture-resistant plywood or wood fiber base, and the top (decorative) layer is a cut of valuable wood.
To make the useful layer, oak, American cherry, ash, beech, Canadian maple, smoked oak, acacia, jatoba, etc. are used.
Bauwerk engineered board has the following advantages:
- Resistance to temperature and humidity changes;
- Geometric stability, eliminating the possibility of warping or swelling;
- Reliability, strength and durability. The service life can reach 50 years due to repeated grinding.
- Originality of execution, variety of sizes, breeds and decors;
- Compliance with European quality standards;
- Possibility of laying on heated floors;
- Safety;
- Affordable prices for some models.
Flaws:
- High cost of individual collections;
- Presence of counterfeit products on the market.
This is how the best manufacturers of engineered boards look today based on consumer reviews.
| № | Brand name | Grade |
| 1 | Bolefloor (Boleflor) | 8,8 |
| 2 | Marco Ferutti (Marco Ferutti) | 8,6 |
| 3 | Global Parquet | 8,5 |
| 4 | Bauwerk | 8,2 |
How is a house covered with other types of boards?
Diagram of the connection between the sheathing and the roof.
This option for finishing the façade of a building is not the most economical. You should know that only specialists can carry out high-quality cladding of a house with boards.
The cladding of the front part of the house can be done in the form of lining using smooth or rough boards. The elements are laid overlapping. This can be done by using special boards that have tongue-and-groove or quarter joints. This type of cladding is used for finishing work on walls made of bricks or blocks.
This type of cladding combines decorative and heat-insulating functions. The latter option is used in the case of insulation using the “dry” method.
Cladding the facade of a private house with boards: technology
Wood is an organic material, as a result of which it rots in a humid environment. Therefore, the cladding of the façade with boards will need to be done with ventilation on the reverse side. In order to create such ventilation, it is necessary to install a wooden sheathing on the wall.
Scheme for finishing corners.
When installing ventilated facades, a windproof film is used, which is laid as insulation or directly on the base of the wall.
In this way, it will be possible to prevent the weathering of fibrous insulation materials and provide additional heat resistance to the wall. Such a film will block water, but will not prevent steam from escaping from the building.
The gap for ventilation between the wall and the wooden sheathing should be 4-5 cm. A flow of rising air will form in it, which is capable of removing moisture.
In the lower part of the facade, you will need to provide gaps for free access of air, as well as its subsequent exit under the roof. The holes at the bottom can be covered with a metal mesh to protect against rodents.
The sheathing is made of wooden planks with a square or rectangular cross-section.
Scheme of a wooden house sheathing for planking.
To reduce water absorption, they need to be impregnated with an antiseptic and special compounds - impregnates.
If the cladding is carried out without the use of insulation, then the frame strips must be filled vertically, observing a step of 50-60 cm. If the board is installed vertically, then a double frame must be made.
This can be done by installing horizontal strips on top of the vertical ones. If the wall is uneven, then it must be leveled using pads made of impregnated plywood.
How to strengthen a facade made of boards with your own hands?
The tree will be exposed to environmental influences, so it will need to be protected. The wooden facade will need to be varnished, painted or treated with decorative impregnates. Before applying a protective coating, the wood will need to be coated with a fire retardant compound.
Methods of painting a wooden house facade.
The only exception may be the case when the facade is painted with special fire-resistant paint. This composition will prevent the boards from igniting even in the event of prolonged contact with fire. Ventilated wooden facades will definitely need to be treated in a similar way.
Covering the facade of a private house with wood has a large number of advantages. But there is also a drawback, which is that the boards require updating the protective surface every few years. If tree species are used for cladding roads (for example, cedar or teak), then you don’t have to think about the problem with subsequent painting. In addition, these types of wood will practically not be subject to deformation over a long period of time. Today on the market you can find a fairly large number of boards for sale that have already been processed and painted.
Vertical wall cladding with unedged boards looks more beautiful in interior spaces. For external coverings, horizontal cladding with unedged boards is most often used, which has an original appearance when secured with an overlap. Combined cladding can decorate a building inside and out - all you need is diligence and imagination.
https://masterfasada.ru/youtu.be/oFoeOfyiJFY
The finishing of facade elements with wood using boards of various sections is carried out by carpenters and joiners. To sheathe a private house yourself, you need to have relevant work experience and a certain set of electrical tools.
What kind of material: its advantages and disadvantages
A board that has a raw edge, and even the remains of bark, is called unedged. The cost of such material is lower than fully processed and polished. But modern designers have found use for this type of wood. Now it is fashionable to use unedged boards for cladding the facade of a house.
Correctly fitted elements create an imitation of a house built entirely from wood material. Even the raw edge gives it an original and slightly rough but natural look. Like processed boards, unedged boards have a set of positive and negative characteristics.
Let's look at the advantages first:
Now let's look at the disadvantages:
Other methods of finishing the facade of a wooden house
There are some materials that are not so often used for cladding the walls of a wooden house, but they are still worth considering as a cladding material. First of all, this applies to materials such as corrugated sheets and facing bricks.
Facing brick
The brick facade of a wooden house is now a rarity. But it has the right to life, thanks to its exceptionally high strength, frost resistance, and decorativeness. But when installing a brick facade, it is necessary that the wooden house stand on a concrete foundation - the weight of a wall even half a brick thick is quite impressive.
Installation of a brick facade is carried out only after complete shrinkage of the wooden house, otherwise damage is inevitable. A ventilation gap of at least 5 cm between the finish and the wall is absolutely necessary. The attractiveness of a brick façade also lies in the fact that it requires absolutely no maintenance. The natural appearance is preserved for many decades.
Profiled sheet
In addition to special facade materials, the walls of a wooden house can be sheathed with ordinary corrugated sheets. The corrugated sheet is made of galvanized steel coated with a polymer protective coating. Typically this material is used for finishing technical structures. But thanks to a wide range of design solutions, today we produce corrugated sheets that imitate wood, stone or brick. Therefore, it can be used with complete success for finishing walls or individual fragments of the facade of residential buildings. The advantages of this material include: absolute resistance to negative environmental factors, no requirement for additional protection and maintenance, and non-flammability.
The main disadvantage of the material is its inability to pass steam. That is why it can only be used for cladding ventilated facades. In addition, when the material is exposed to strong mechanical loads, it can bend. At the same time, it is almost impossible to bring the material to its original smooth state.
Each room has its own
9. Wooden boards in the bathroom interior
In which room should the walls be decorated with wood? Yes, in any! Indeed, such interesting decor will greatly decorate the interior of every room. In the bathroom, it will balance the coldness of the tiles (only here special hardwoods will be required), the boards will bring comfort to the kitchen interior, they will decorate the living room with dignity, and in the nursery or bedroom they will become a safe finish that will not cause allergies.
10. Wooden wall in the interior of a nursery
We found more
Useful tips
When covering a house with wooden boards, experts advise adhering to certain rules that will ensure a beautiful and durable finish:
For work, it is best to take a board that is planed on one side and not on the other. The rough side of the material is mounted outward. Then the primer, and then the paint, will last much better and longer, and the appearance of the house will be more attractive. The boards do not need to be nailed only at the bottom and at the top, since the material will easily split and absorb moisture.
It is necessary to use the staggered fastening option, when the boards are fixed on the surface of the facade in increments of 30-45 cm, i.e., in a checkerboard pattern. Wood of various species can be used for cladding the house.
It can be cedar, pine, spruce, mahogany. Based on their experience, it is best to use cedar planks. They are not only durable, but also easy to process and have a beautiful appearance.
Mahogany is difficult to process; it is difficult to drive a nail into the surface, although it does not warp over time. Pine has numerous beneficial properties, but it is not very good for external use, as it easily warps and splits. Spruce is rarely used for exterior work on facades, although its performance is much better than that of pine.
Spruce boards are full of knots, and this does not have the best effect on quality. Sheathing a house is best done using ordinary steel nails, not galvanized ones. The problem is that the galvanized layer is easily peeled off during installation, and when exposed to moisture, the nails quickly rust. Stainless steel is much more expensive, but the quality of finish is higher.
Sheathing a building with edged boards is an attractive and simple option for any country house.
This facade is not only stylish, but also environmentally friendly. After installation, the board can be varnished, painted, or impregnated with oil. It all depends on the imagination of the owner of the house and the general style of construction.
https://youtube.com/watch?v=Wdr_IUPgInkrel%3D0%26amp%3Bcontrols%3D0%26amp%3Bshowinfo%3D0
- str-industria.ru
- masterbrusa.ru
- 1poderevu.ru
- dekormyhome.ru
A drop of comfort
3. A drop of comfort
Why cover the walls with wooden boards, how does the interior benefit from this? First of all, this is an environmentally friendly type of finishing that does not cause allergies. The next aspect is aesthetics, and it’s hard to disagree with this, because wood always looks stylish, beautiful and presentable. In addition, this type of finishing will significantly increase the degree of comfort in the interior, making it more lively and warm.
4. Cool wall decoration in the living room
Ways to replace a damaged board
When using natural wood siding, you need to be prepared for the fact that the lower elements will sometimes have to be replaced. The easiest way to replace the bottom board secured with a screwdriver is to simply unscrew the fixing screws and carefully release the top edge from the groove of the top element. When working with boards on clamps, the difficulty lies in determining the location of the fasteners.
If the damaged element is in the middle, then it must be removed without damaging the fastenings of the lower and upper elements. Perhaps damage to the board will contribute to its release from the general sheathing fabric.
If this cannot be done, then you will have to gradually remove all the boards from below or from above up to this board. It is better to number the elements in the order in which they were joined previously. This will simplify reassembly, because during the operation of the house, natural wood is subject to deformation.
Working with siding does not require special knowledge. Using metal or polyvinyl chloride material to cover the facade of a building, no difficulties should arise.
It is a little harder to work with siding made of natural wood due to its heavy weight. But the result is worth it, the building will not only acquire a wonderful appearance, but also additional protection from heat loss indoors.
- Advantages and disadvantages of siding: author's assessment... The use of siding
for cladding a house has become fashionable relatively recently. But, as the sales rates of this building material show... Read more - Exterior siding is deservedly widespread...
Have you decided to clad the outside of your home?siding- this is a good decision. After all, in addition to the external transformation of your home, from moisture... Read more
- Sheathing for metal profile siding
The construction industry is developing along the path of simplifying and speeding up work, as well as improving the quality of building materials. Read more - How to cover a house with siding yourself
The question of how to sheathe a house yourselfsiding, concerns many property owners. Despite the apparent simplicity of the work... Read more
- Types of siding for finishing the outside of a house
The use of siding panels for cladding private and country houses has recently been very popular. Read more - A selection of photos of houses made from siding
Many people wonder about cladding their home.siding.
Siding
looks interesting and, despite its popularity, does not lose its relevance to this day. Read more
Disadvantages of the solution
The main disadvantage of wooden structures will always remain poor fire resistance and ability to maintain combustion. However, the modern chemical industry offers quite a lot of means for treating wood, after which it burns much worse. There is another option - burnt planks. It is extremely difficult to set wood on fire after firing if its processing was carried out by professionals. The combination of impregnation and firing will create a virtually non-combustible façade.
At the same time, the material ceases to be of interest to various pests. If the finishing of external walls is done with other materials, for example, decking, then it can also be protected from pests using various primers and impregnations. In general, protection from various external factors is easy and does not cause any difficulties.
If we talk about other disadvantages, then the only point worthy of attention will be the need to regularly carry out surface maintenance. This procedure consists of reapplying protective layers or painting the structure. If there is damage, it can be removed by sanding, using wood putty, or simply painting over it.
Sheathing the house with overlapping boards. How to do it right?
Sheathing a house with overlapping boards
Sheathing a house with overlapping boards is an excellent option to decorate the facade of the house and give it a beautiful and individual appearance. In terms of cost, cladding a house with boards is perhaps the cheapest option for finishing external walls.
As for the durability of such finishing of the external walls of the house, much depends on how the board for cladding the house was processed and how well it was protected from various negative external factors.
Before you take on the task of sheathing a house with boards yourself, read information on this topic, ask your friends and watch a video on the Internet about how to properly sheathe a house with boards. All this will help to avoid mistakes in the process of finishing a house with lapped boards and will allow the lined surface of the walls of the house to last for the longest possible period of time.
Sheathing a house with overlapping boards - instructions
It is probably not worth saying that all boards for cladding a house must be thoroughly dried and treated with antiseptics before installation. Also, in order to sheathe a house with overlapping boards, you will need to assemble a frame. To assemble it, it is better to use wood in the form of small cross-section bars.
Tools for cladding a house with boards you will need:
- A screwdriver if wood screws will be used to fasten the boards.
- Wood saw.
- Hammer, nail puller and pliers.
First, the frame is assembled for mounting the boards. All work on fastening the frame is carried out according to pre-made markings. After the frame is assembled, you can cut the prepared board according to the existing dimensions in order to sheathe the walls of the house with an overlap.
To do this, it is necessary to mark the overlap on each cut board. In this case, the work of covering the house with overlapping boards will go quickly and without complications. Before you start covering your house with boards, you will need to choose one of the available installation methods.
There are several ways to plank a house:
- Sheathing the house with rustic boards or with a tongue and groove bevel;
- Paneling with semi-rustic and quarter-bevel boards;
- Glue-on planking;
- Sheathing with boards in tongue and groove and in straight quarter.
After marking and preparing the boards, you can begin to independently sheath the house with an overlap. In the process of performing this work, the craftsmen recommend adhering to the following tips.
Tip one: Do not nail the boards or screw them with self-tapping screws only from the top and bottom. It is better to do this staggered, because this way it will be better to fix the material. At the same time, during the operation of the wooden facade of the house, the board will not absorb moisture and split.
Tip two: In order to sheathe a house with overlapping boards, it is better to use ordinary steel nails rather than galvanized nails. The galvanized surface of the nail is still peeled off during installation, after which such nails begin to rust very quickly. The ideal option when covering a house with overlapping boards is to use stainless nails, but such fasteners are quite expensive.
So, when sheathing a house with overlapping boards, it is very important to properly prepare the material, make the sheathing and choose from the methods of attaching the overlapping boards, after which you can safely take on this work
Wood species from which it is made
To sheathe the outside of a house with unedged boards, you need to choose the highest quality material. An important parameter is the duration of service. For these purposes, there are only a few options to choose from:
With the edged finishing board everything is clear. If there are any defects on the surface, then you should not buy it. It’s even easier with an unedged board. But when choosing this material, you should pay attention to several points:
Thermal board
Sometimes sellers offer thermal boards as cladding. In fact, this is not any separate material, but a method of processing wood in order to give it special durability and strength.
Most often, larch wood is used to make thermal boards, which is treated at high temperatures. The texture of the wood is completely preserved.
But at the same time it acquires previously unusual characteristics:
- high density;
- resistance to moisture;
- lack of thermal expansion and swelling;
- Possibility of use without additional treatment with protective impregnations.
Examples
Previously, such finishing methods were used only for outbuildings. Nowadays there is a tendency to use the most environmentally friendly materials and give residential buildings an unusual look. Therefore, finishing the facade of a house with unedged boards has become a very popular technique, and several photo examples of such finishing are presented below. Using them, you can form your own opinion about such repair options and see different cladding methods.
Engineered board Bolefloor (Boleflor)
Perhaps the most unusual floor is produced by the company Boleflor. It was this brand that was the first in the world to demonstrate a completely different vision of seemingly standardized panel forms and present boards with natural wood lines to customers.
That is, the longitudinal edges of the products are not straight, but an uneven, wavy line.
Each lamella is as unique as the cut of the tree and its pattern. It is almost impossible to find two identical planks. The produced panels receive their own individual code, which makes it easy to restore it later with the same parameters, design and shade.
It is also noteworthy that the length can reach 3 m, and upon individual order, options up to 6 m are possible. The joining method is tongue-and-groove, the optimal installation method is with glue. In addition, the plant produces material both with and without grooves, as well as combining them.
The Bolefloor engineered board has almost the largest cross-section of the decorative layer of valuable rock - the thickness can reach 6 mm.
Advantages:
- Moisture resistance that does not limit the scope of application;
- Reliability and strength;
- Wear resistance to mechanical and impact impacts;
- Long service life – at least 20 years;
- Resistant to temperature and humidity fluctuations;
- Possibility of laying on a “warm floor”;
- Availability of panels with non-standard parameters;
- Form stability;
- Environmental friendliness and safety;
- Unusual appearance with the presence of small knots, sapwood, etc.
Flaws:
- Very high price, perhaps the highest among premium coatings;
- Some limited color range.
We are looking for a trick
Of course, it’s hard to argue with a natural wooden frame; it’s certainly beautiful, but frankly speaking, it’s no longer original. And then, the price of such eco-friendly housing is now sky-high.
Interior decoration with clapboard is a good thing, relatively inexpensive, and with the right approach it looks very decent. But there is no “smell” of any “zest” here. For the vast majority of people, the lining is firmly fused with places such as a bathhouse, dacha or loggia.
Wooden wall panels are also not suitable in this case. Firstly, they have clearly fixed dimensions, which significantly limits the designer’s flight of imagination. And secondly, the texture and color scheme of such coatings do not shine with originality and variety of forms. In my opinion, among the serial models, parquet boards look much better in the interior than wall panels.
Massive board on the wall.
If you want to show off your originality and extraordinary approach to design, then it is better to leave standard serial cladding alone. This does not mean that they should be completely excluded, but the share of promoted stamps in the created bright fragment should be no more than 30%.
Installation of internal board
Sheathing the house with overlapping boards.
Covering the house with boards is carried out according to pre-made marks; a frame for fastening the outer board is required. During work, it is recommended to use a regular hammer; a special nail gun is not used. It is this feature that makes the work of cladding a house with wood so long and requiring patience.
If you will use self-tapping screws to attach the inner board, you can purchase a screwdriver. This will speed up the work and make it better, but the inner row will still have to be fastened with nails; they should be 80 mm long.
Before you start attaching the board, you must first treat it with an antiseptic and dry it. After this, each element is cut to obtain the required length. The front side of the board is placed outward, the bend should be directed upward.
