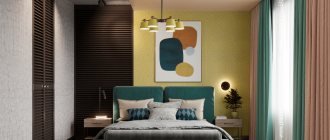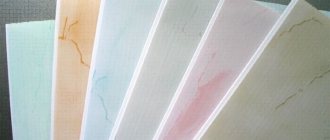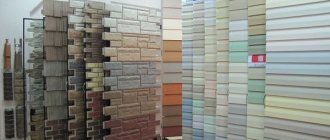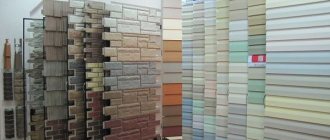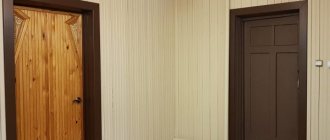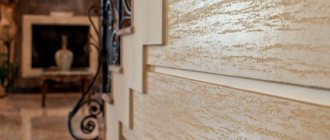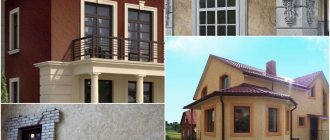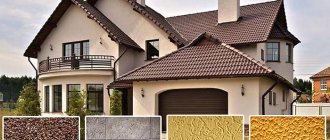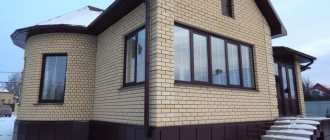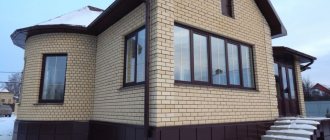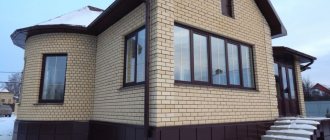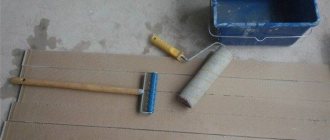The facade is the face of the house; it is by its appearance that the first impression is created. The appearance of the building, its practicality and durability directly depend on the correct choice of building material. Therefore, the cladding of the house should be approached with all responsibility. Finishing facades with wood is a very common method of facing work. Every year it is increasingly found on country and country houses.
Modern wooden houses are significantly different from those that existed before
Advantages and disadvantages of a wooden facade
pros
The following advantages of wood as a material for finishing a house can be highlighted:
- spectacular appearance;
- rich colors of wooden facades;
- environmental safety, as there are no aggressive resins and adhesives;
- strength and resistance to scratches and chips;
- reliability in fastening areas;
- long service life and a wide range of repair options.
Minuses
Wood cladding has the following disadvantages:
- under the influence of UV rays the facade fades;
- not resistant to high humidity and temperature changes;
- difficulties in maintenance and selection of cleaning products.
General information
Among the main advantages of cladding the facade with wood, one can separately highlight its attractive appearance and environmental friendliness. On the other hand, wood is a problematic material, the use of which is directly associated with high susceptibility to combustion, biological damage and structural destruction due to high levels of humidity.
To minimize these risks, only the best, high quality wood should be purchased before use. Also, when choosing, take into account the type of wood, the presence of knots or other defects, the moisture content and the quality of processing. With the slightest damage to the structure, you may experience the development of mold/mildew in the future. For this reason, when purchasing, regardless of the declared quality of the product, conduct a thorough audit.
Boards
This is perhaps one of the most popular options. For this, it is recommended to use pine lumber, as well as spruce or other exotic species. As for the dimensions, the boards should be from 4 to 5 meters in length, 0.1-0.2 meters in width, and 0.2 to 0.35 meters in thickness. You can get acquainted with the standard option for finishing the facade with wood (boards) by looking at the photo.
Usually the process is not difficult and you just need to hammer the boards with nails on all sides of the fastening. But we advise you to pay attention to models that have tongue-and-groove locking joints or something like that. This is not only reliable, but also beneficial in terms of strengthening and sealing. But even in this case, you cannot do without securely fixing each element to the base.
The direction of the board also plays an important role. Both horizontal and vertical arrangement of elements are practiced, but which one is better? As practice shows, horizontal configurations look much better, but the option of placing boards vertically will be more durable. In this case, rainwater flows down, does not linger and does not destroy the structure of the tree on the sides and inside.
Lining
Interestingly, this material is very often confused with boards, block house and siding. But lining has many differences from the listed materials, among which I would like to note the following:
The plank format, namely the width is from 5 to 7 cm, and the thickness is only up to 20 cm.- There are grooves and perforations for locking connections. With this type of work on a wooden facade, factory processing is not optional, as it is with boards, but mandatory.
- If there is a special profile in the form of a deep tongue-and-groove joint, this is already a eurolining, which is manufactured according to Western standards.
- There is also an American lining, which has a beveled profile, which allows the builder to carry out overlap installation.
- Low humidity, from 10 to 15%. Even during the creation process, there is a mandatory procedure - drying, which increases the strength of the material and its structure.
- There are no knots, chips, “blue” or other types of damage.
Yes, we can say that lining is an aesthetically attractive and neat material, but it, in turn, is difficult to install for outdoor use.
Wood siding
This type of making a wooden facade with your own hands is popular with plastic and metal materials, but even lumber can be used for the base for siding.
At the same time, the main difference between siding and lining or boards is that not solid wood is used, but pressed wood - chip-wood cladding, which is made from fibers; they, in turn, are compressed under high pressure at a certain temperature. Why is this method good for finishing?
If you look at the photo, which shows the siding finish, you can understand that the decorative properties of the design are excellent, but this is not the only advantage. Thanks to dense pressing, the siding is durable and resistant (lasts up to 15 years). There are also panels that use a combination of composites and wood. Thanks to this connection, the material will even resist contact with moisture, but take into account the nuances of fire and environmental safety; if this is your first priority, then siding is not your option.
Combinations with different materials
If we talk about the combination of materials, then we can touch upon not only the cladding as such, but also the finishing of the façade design as a whole. Usually there are hybrid claddings that use stone and wood. Decorating with stone has many advantages, not only aesthetic, but also technical. This cladding is reliable in texture and texture, belongs to the traditional style, but it does not always need to be used for small houses.
Such a limitation is sometimes imposed due to the fact that the base of the walls is not reliable enough, and in some cases the stone visually reduces the building. But still, the use of natural heavy stone and wood is justified and popular.
With this design of the facade with wood and stone, fragmentary cladding with boards, clapboard and or siding is required on the main surfaces. You can use the “zoning” technique, and then parts of different functionality will be finished with different materials. One option is to decorate the facade with wood, and you can partially decorate or strengthen the basement, porch, bay window areas, corners or balconies.
Types of wood for facade finishing
For a wooden facade, the following types of wood are mainly used:
- oak;
- ash;
- pine;
- cherry;
- alder;
- cedar.
Any of the above options has positive and negative sides, shades and processing technology. If we talk about solid pine, it has bactericidal properties, but only oak can boast of high strength. If the beauty of the facade is important, then you should pay attention to cherry or alder.
Facade lining
This is one of the most common options. Presented in the form of wooden panels that are inserted into each other using a tongue-and-groove fastening. Installation of the lining occurs very quickly, and the finishing itself is light in weight, so there is no need for additional strengthening of the foundation.
Clapboard facades have high ventilation, which creates a favorable microclimate. In addition, since the decoration looks stylish and modern.
Wooden siding on the facade
This is the finishing of wooden facades using panels of metal, vinyl and wood. This design guarantees good insulation and is also environmentally friendly. The main advantages of wood siding are high strength and long service life.
Installing siding is simple, as is repairing it in case of damage. But such cladding is difficult to maintain.
Attention! Every year, wooden panels must be treated with special preparations that protect the material from the influence of external factors, harmful insects and termites.
Proper preparation for cladding the outside of a house
Regardless of the material used, it is necessary to prepare the façade so that it will serve for many years and no problems will arise under the outer cladding. The instructions are quite simple, the main thing is to follow them:
- Carry out work in a dry, warm period, when the moisture level in the wood is minimal.
- First of all, you should remove the remnants of the old finish and everything that does not hold up well or may interfere with the work.
- Carefully inspect the surface. If there are cracks, the easiest way is to fill them with foam. The excess is cut off with a knife after the composition has hardened.
- If, on the contrary, there are convex areas or protruding knots, you need to remove them using a plane or sander.
- When pockets of fungus or mold are found, the surface should be thoroughly cleaned, and then the material should be treated with a special compound. It is best to do this 2-3 times to ensure effectiveness.
- It is recommended to treat the wood with a fire-retardant compound. Due to the fact that the base will be covered with cladding, the effect of impregnation will last for many years.
Everything is quite simple, it is only important to make the base level. True, it is also necessary to remove excess moisture, but only if it is present.
Arrangement of a ventilated facade
Wooden buildings require high-quality thermal insulation. Since wood has the ability to “breathe” and also give and take away moisture, the best option for cladding is a wooden ventilated façade.
To arrange it, you need to take into account some nuances:
- Take care of additional insulation. Mineral wool thermal insulation material with a thickness of at least 10 cm is suitable.
- Before installation work, you will have to surround the surface of the walls with profile lathing. It will be the frame for the facing material.
- Fix a vapor barrier membrane over everything. It will become a powerful protection against external moisture.
- At the end, the entire structure must be covered with finishing, taking into account the ventilation gap.
Imitation of timber
We are talking about a board with chamfers beveled at an angle of 40º and a tongue-and-groove locking system. In fact, this is another type of lining, differing from its ancestor only in the shape of the edge and size. The thickness of the product varies from 1.8 to 4 cm, the width is 11-20 cm, and the length reaches 6 m.
Important!
For exterior decoration, you should choose the most massive imitation of timber - at least 2.5 cm thick and 15 cm wide. The length should be such that one lamella is enough for the entire wall. If the facade is long and 6 m is not enough, the joints that arise during the cladding process should be covered with wooden planks.
And this is not a matter of aesthetics. The fact is that the ends of the boards are most vulnerable to changes in temperature, humidity and other aggressive climatic phenomena. If they are not protected, the wood will quickly begin to dry out and crack. Imitation timber is made mainly from softwood boards - pine and spruce. Luxury cladding is made from larch wood
Features of insulation under a wooden facade
When choosing a thermal insulation material, it is necessary to take into account the fact that pressure surges inside and outside the house lead to heat loss inside the building. Traditional insulation of a wooden facade is mineral wool, which has the following advantages:
- excellent sound and heat insulation;
- does not require auxiliary fixation;
- ease of installation.
No less popular is polystyrene foam. It is resistant to moisture and the influence of harmful microorganisms. The material is used to insulate buildings made of brick and concrete, but it is not suitable for wooden buildings, since it does not guarantee complete ventilation of the building.
You can also use wet cladding of the facade with plaster and mortars using reinforcing mesh. Most often, mineral and acrylic mixtures are used. But they have one significant disadvantage - poor vapor permeability. When choosing plaster, it is necessary to take into account the climatic conditions in a particular region of the country.
Installation process
Preparatory work
Almost all types of wood sheathing are designed for installation on sheathing. The sheathing is a base of metal or wooden beams and strips that need to be installed on top of the walls. When using fasteners such as dowels, anchor connections and self-tapping screws, it is necessary to create a sub-cladding structure with a small gap, which is necessary for natural ventilation. Ideally for cladding a façade with wood, slats with a thickness of 5 to 10 cm are suitable, but also take into account that you will need to place thermal insulation material in the gap between the slats. There should be a distance of 0.3 to 0.5 meters between the frame slats, and this will make it possible to lay insulating boards in the gaps without modifications in size.
How to insulate a façade with wood?
You can place insulation material under the sheathing layer in the sheathing, which will minimize heat loss. Work should begin from the bottom of the facade. The slats fixed to the wall are needed to lay basalt or mineral wool between them. Depending on what base material is chosen and what thickness of insulation you want, the installation method is selected. The finishing of the facade of the building itself will be a kind of one big fixer after installation. Regarding wood, it is advisable to waterproof it with a layer of membrane film, which will create a vapor barrier effect. But we recommend that you either additionally glue heavy and large sheets of insulation to the wall, or attach them with umbrella dowels. For the most part, this applies to mineral wool slabs.
Installation of wood trim
The sheathing elements are installed along the open contour on the sheathing. The board is nailed in the standard way from the base, which is sometimes made of stone. The segments are placed overlapping, i.e. The top board should overlap the bottom one.
The fastening itself is done with nails or screws that are resistant to corrosion. If you nevertheless decide to finish it with siding or clapboard, then this option should be fixed with tongue-and-groove joints. If the material does not provide for interlocking joints, and the calculation is made for an equal straight joint, then additionally use flashing strips. If the design features allow, install rear flashings so that they complement the internal insulation of the joint and create the effect of physical support.
What else needs to be provided?
The installation and use of a wooden facade has many pitfalls, which are determined by the specifics of this unique natural material.
Among them we highlight the following:
When using fasteners, it is very important to recess the hardware into the base by at least 50 mm, and to capture at least 20 mm of the finish.- It is equally important to provide ventilation gaps for the wood. This applies to both the lower part, where the base and the sheathing meet, and the upper part, where the junction with the cornice or canopy.
- If there are problem areas that are susceptible to negative effects, use imitation material. Most often, siding is used for this purpose. At the same time, the products themselves can not only superficially resemble the texture of wood fiber, but also reflect the design features of the masonry of log houses with a similar texture.
- When using finishing, do not forget that periodically it is necessary to take measures to protect the natural material. To do this, use fire retardants and antiseptics, which should be used for treatment.
DIY facade painting
If moisture penetrates inside the wood, the fibers of the material will expand, and after drying, they will narrow. With such cyclicality, cracks will soon form.
Painting the facade will help preserve the original appearance of the wood. Paint for wooden facades can be of several types:
- oil;
- acrylic;
- alkyd-acrylate;
- varnishes and azures.
The correct choice of color is no less important, since the correctly selected shade not only gives the wood a beautiful appearance, but also protects it from the influence of external factors:
- Bright hues. Makes the material resistant to UV rays.
- Gray tones. They protect the wooden façade from yellowing and preserve the original newness of the coating.
Still lighter shades allow you to visually size the object. This is true when architectural design involves scale and grandeur.
Requirements
To ensure that dampness does not form in the dacha house, that it is always comfortable, warm and cozy, and that the outside of the building looks aesthetically pleasing, it is necessary to select facing materials that meet a number of basic requirements.
- The cladding must necessarily have a low thermal conductivity. This is the only way to retain heat in the interior of the building.
- The cladding must be vapor permeable. In no case should condensation appear in the inner part of the insulating layers.
- Moisture resistance is another important parameter that should relate to cladding. The material should not absorb moisture into its structure and retain it there.
- The heat resistance of the cladding is either increased or absolute. Materials must be able to easily withstand exposure to elevated temperatures: not melt, not ignite, not deform.
- It is advisable to choose a lining that is inert to chemical influences. It should not change its original properties when such substances come into contact with it.
- The cladding must be properly protected from the harmful effects of various microorganisms. It should not be a favorable environment for parasites, insects or rodents.
- The sheathing material must not decompose or suffer loss of physical properties when exposed to aggressive ultraviolet rays.
In order for the cladding to be effective in all respects, it must not only be secured as securely as possible to the base, but also supplemented with a whole set of layers, each of which will perform its own specific functions.
Where to buy wooden facades?
If you don’t know where to buy wooden facades in Moscow, then you can visit the following construction stores:
- Avanti;
- Kalita;
- Archpanel.
In St. Petersburg, you can purchase finishing materials in the following stores:
- Decode;
- World Profile St. Petersburg;
- Tiss St. Petersburg.
A wooden facade has many advantages compared to its analogues. If installation is done correctly and all care recommendations are followed, the facade will perform all functions and will last for a long time.
