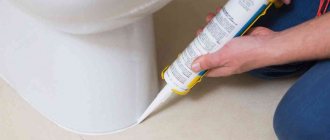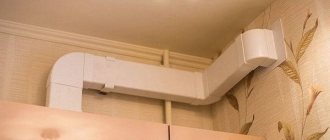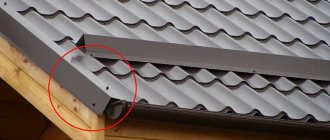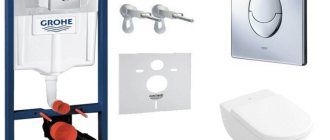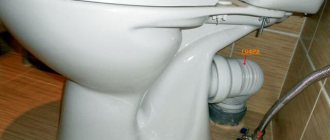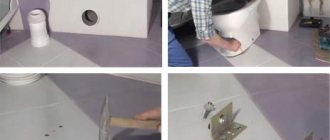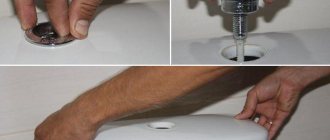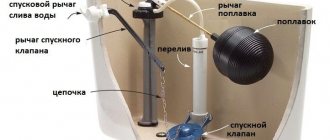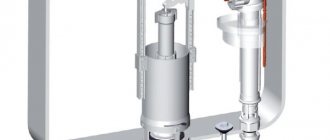Installation depth for toilet
Depth is considered one of the most important and depends on the type of frame.
So, block varieties are the most compact. Their depth ranges from 100 to 150 mm. For frame models, this value ranges from 150 to 300 mm. Thus, wall-mounted modules take up less space. If the bathroom has a load-bearing wall, choose a block console. This way you can gain about 15 cm of free space. The depth of the console determines the dimensions and volume of the drain tank, which is located inside the frame. Unlike its floor-standing counterpart, wall-hung sanitary ware has a flat tank. Its thickness is 90 mm, width is 500 m, height is 550-600 mm. These dimensions allow you to get a volume of 3 to 6 liters. This is slightly less than the standard 6 to 9 liter specifications. When choosing, you need to understand that the dimensions of the installation system affect the volume of the tank. To keep the bowl clean, it is advisable that it be large.
Frame installation GEBERIT Duofix
Height
Another important characteristic is the height of the toilet installation from the floor. Frame models are higher: from 1,020 to 1,400 mm. Mounted from 800 to 1,000 mm. The fasteners for the studs on which the bowl is attached are usually located at 320 mm. This is a universal height that is comfortable for most people. But if necessary, it can be changed using adjustable legs. The sewer pipe is attached to the bowl at a level of 220 mm from the floor.
The distance between the studs, or, as it is also called, interaxle, can be 180 or 230 mm. These are standard values for which most models of wall-hung plumbing fixtures are designed.
Standard frames are designed to secure three types of bowls of different sizes:
- Mini - up to 540 mm long.
- Standard - 550-600 mm.
- Maximum - 700 mm.
The width of all varieties is 300-400 mm, height - 300-400 mm.
Instagram salon_concept.by
Instagram salon_concept.by
What is a toilet installation?
If the owner wants to install popular wall-hung toilets or bidets, he will also need to install a special structure - an installation. It performs the following functions:
- supports sewer inlet;
- supports the entrance of water pipes;
- sometimes he holds a water tank.
Using wall-hung toilets will free up space and also prevent dampness under the plumbing. Another advantage is that there is no need to dismantle the product if you want to change the floor tiles.
When choosing a location for plumbing fixtures, it is advisable to take into account that the back wall will move forward by 20-25 cm.
The tank is usually made of polymer material. After installation work is completed, it will be impossible to access it, because the built-in system is completely covered with external finishing, for example, ceramic tiles.
When installation is completed, the owner will only have access to the ability to regulate using the drain button.
Therefore, it is important to initially purchase high-quality plumbing fixtures, because... If a malfunction occurs, you will need to repeat the procedure: remove the tiles, dismantle the bull, then install the system again.
This will cost the apartment owner much more than if you initially buy high-quality plumbing fixtures.
Recommendations you need
Let us allow ourselves to give the reader some advice on the installation and selection of the plumbing fixture that interests us.
Choice
Like floor-mounted, wall-hung toilets can be made from various materials. Let's try to evaluate them.
Polished stainless steel is virtually dirt-free due to its smooth surface. If deposits still remain on it, they can be easily removed using any household chemical.
Why does stainless steel occupy a much smaller market share than competing solutions?
- Pair of breech type metal plumbing fixtures. It has become familiar as anti-vandal equipment for public restrooms and evokes corresponding associations among many potential clients.
- In addition, the price of stainless steel toilets is much higher than that of ceramic analogues, and starts from approximately 20,000 rubles.
Glass is not much inferior to stainless steel in practicality; but viewing through the translucent walls what remains on the walls of the bowl below the water level is a rather dubious pleasure.
The main disadvantage of polymer concrete is its limited resistance to aggressive cleaning scratches and cleaning agents. Removing lime deposits and urinary stone from it without disturbing the appearance of the surface is not an easy task.
The main value of sanitaryware is its low cost. It is precisely on this basis that it is the undoubted favorite of the plumbing market. The downside is that its large-porous surface actively collects dirt and quite often lacks cleaning.
Finally, the material that is optimal in terms of functionality and cost combination is porcelain. The walls of the toilet will remain white as snow for a long time; If the need for cleaning does arise, you can safely use acidic and alkaline preparations.
Installation
Are there any subtleties to installing a wall-hung toilet yourself?
The installation stages themselves are comprehensively outlined in the accompanying documentation:
- The placement of the installation frame is marked by level or plumb.
- It is anchored to the wall and/or floor.
- Water is supplied to the tank, and a sewer pipe is supplied to the location of the toilet flare.
- The hole in the tank for the drain button is closed with a special membrane or simple polyethylene, after which the communications and installation are hidden behind a false wall. In most cases, it is laid out from moisture-resistant plasterboard over a galvanized profile and laid out with tiles.
- Once the tiles have firmly set, the toilet is hung on the studs of the installation, and a flush button is installed in the tank. A damper gasket is needed between the wall and the toilet to distribute the load on the tile and prevent chips from occurring.
By the way: in the absence of a gasket, silicone sealant can play its role.
There are a couple of nuances here:
- It is better to place the tiles away from the drain button, so that the seams are located symmetrically relative to the center of the button. Asymmetry does not look very careful.
- The smaller the sewerage drain to the riser, the less likely it is to become clogged. Do not forget about the slope: for pipes with a diameter of 90 and 110 mm used for hidden installation, it is equal to 2 cm per linear meter.
- It is better to collect the sewerage using sealant. The instructions are due to the fact that rubber seals can lose elasticity over time and allow leaks.
- Forget about flexible eyeliners. Water is supplied to the tank by a solid pipe. The service life of a braided rubber hose rarely exceeds 5 years.
- Despite the fact that the tank fittings in most cases allow you to shut off the water through the service hatch behind the drain button, it is better to provide the supply to the tank with a valve and leave a hatch in the false wall to access it.
Installation width and height
Before starting construction work, you need to know the dimensions of the toilet installation. The most significant characteristic is the depth of the structure, because... The ease of use of plumbing depends on this.
The depth varies depending on the type of system:
- block (10-15 cm);
- frame (15-30 cm).
It is advisable to leave at least 0.6 meters of free space in front of the toilet, so with a solid wall it is recommended to opt for a block-type installation. This will allow you to leave an additional 15 centimeters of free space compared to an installed ordinary toilet.
Such an installation will not only visually enlarge the bathroom, but will also make it actually larger. An additional advantage of the block system is its low price compared to the frame one.
Due to the small thickness of the installation, the built-in tank is flat and has a small thickness (about 0.9 m) and increased overall characteristics. The width of the tank in most cases is 0.5 m, so the width of the entire installation for the toilet is also 0.5-0.6 m.
Other sizes of installation under the toilet:
- height - for block type construction 0.8-1 m, frame type - 1-1.4 m;
- the sewer outlet pipe where the plumbing is connected should be approximately 22 cm from the floor;
- fasteners for the studs on which the product is suspended should be located 32 cm from the floor, but this value can be changed by adjusting the legs;
- the distance between the mounting axes is 18 or 23 cm.
With a similar width and height of the toilet installation, it is located at a distance of 30 cm from the floor level. As a rule, this is convenient for all residents of the apartment.
The bowl dimensions of a wall-hung toilet are fairly standard:
- width (0.3 – 0.4 m);
- height (0.3 – 0.4 m);
- the length depends on the specific model: “mini” – up to 54 cm, “standard” – 55-60 cm, “maximum” – 70 cm.
Types of installation systems
There are several types of installations; they differ in design and size (in particular, depth and height). To choose the right system, it is recommended to study the main features of the varieties.
There are 3 types of installation systems for wall-hung toilets:
- block;
- frame;
- angular.
Sometimes installations are classified by purpose: there are models suitable for a specific type of plumbing fixture, as well as universal options.
There is also a separate corner installation for the toilet. It is not used very often, but is irreplaceable if there is a minimum of free space in the combined bathroom.
Block
The design in such models consists of 2 elements: the toilet itself and the built-in module. The toilet bowl is suspended using special fasteners or mounted on the floor, and the built-in module is installed behind a false wall.
The cistern can be suspended, walled up behind bricks and cement, or hidden behind a plasterboard or plastic partition.
Block installation is characterized by the following features:
- a flat cistern, additionally reinforced, having a small thickness, but a large width and height;
- original elements for fastening.
Block installation has a shallow depth and is low cost compared to a frame system. Installation is carried out on a solid wall.
When choosing a standard (non-hanging) model of plumbing, the only difference from a conventional system will be only in hiding the cistern.
Due to the fact that the installation is almost completely built into the wall, it is best if a small niche is pre-arranged in it. This type is chosen when the budget is limited or when it is necessary to provide free access to the system.
The main disadvantage is that the installation of a toilet bowl can only be carried out if there is a solid wall. If it is missing, it is better to pay attention to another type of system, because under the weight of a sitting person, the thin partition will break.
Frame
The basis of the system is a durable frame made of steel, which is coated with an anti-corrosion solution.
To ensure increased strength of the installation, in some cases the components are connected by welding. It is the steel frame that takes on the entire load: the weight of the elements, the body weight of a sitting person and water.
The main advantage of an installation for a toilet of this type is the ability to install it anywhere in the bathroom where a sewer pipeline and a water supply pipe can be connected. Frame systems differ in purpose.
There are options suitable only for a bidet or toilet, and there are also models that are installed with different types of plumbing fixtures.
Installations of this type are free-standing, they are not fixed to the wall, and all the weight is transferred to strong reinforced legs. Therefore, unlike a block system, such a system can be installed even on a not too thick partition made of plasterboard.
There are several types of fastenings:
- 4-point wall mounting;
- fastening to the floor, this design has additional supports;
- fastening at 2 points to the floor and at 2 points to the wall.
Corner
Corner installation systems for the toilet are installed in situations where the free space of the toilet is limited, but it is possible to install plumbing fixtures in the corner.
As a rule, such models are fixed on the walls. They also allow you to create a unified bathroom interior design and make the room larger, but their installation will cost a little more.
Main advantages:
- compact size, allowing installation of models even in the smallest rooms;
- visual increase in space due to the fact that the center of the toilet is not cluttered with plumbing;
- you can place the toilet together with a sink or bidet;
- there is 40 mm of space within which the height of the product can be adjusted;
- Toilet bowls, as a rule, have increased strength and wear resistance; even under heavy loads, cracks and other damage do not appear. Despite their external fragility, the installation can withstand up to 500 kg of weight.
Source: https://trubanet.ru/kanalizacionnye-truby/montazh-installyacii-dlya-unitaza-vysoty-shiriny.html
On the floor or above the floor
In advertising brochures talking about the advantages of wall-hung toilets, the following main points are given:
- Hanging plumbing does not interfere with cleaning, leaving the entire floor area accessible.
- It makes a compact toilet spacious, allowing you to save space due to the tank.
- It allows you to completely hide communications, thereby improving the appearance of the bathroom.
Let's try to find out how much truth there is in marketers' statements.
Free floor
The statement is true without any qualifications. Installation - the frame to which the toilet is attached is hidden behind a false wall, leaving the entire floor area accessible.
This indicates that in your bathroom there will no longer be black and damp places under the tank, that the base of the toilet bowl will not really interfere with cleaning, and to change the tiles you will not need to dismantle it. In addition: the vacated floor will give more scope to your imagination when choosing a flooring pattern.
Compactness
Console plumbing will indeed make the room more spacious, but only visually. The dimensions of a wall-hung toilet with a concealed cistern and installation are at least no smaller than the floor structure: due to the thickness of the false wall, they are likely to be larger.
Visual space will be associated with the highlights of a person’s perception of the size of the room. They are unconsciously assessed by the area of two planes - the floor and the ceiling. Because the floor in our case is not cluttered, the toilet, regardless of the actual reduction in floor area, will begin to seem less cramped.
Hidden communications
Yes, they really will be completely hidden. In addition to the toilet bowl, only the flush button will remain visible. Yes, it will be beautiful, but defiantly impractical.
You see, dear reader, the creator of this article, over a decade of working as a plumber, became convinced that every structure certainly lacks repair, be it a water supply system, a sewer system, a drain tank or a valve. Making communications difficult to access is guaranteed to create difficulties for yourself in the future. Even if it happens in 10 or 20 years.
In addition: in a compact municipal apartment, the back wall of the toilet, which in most cases is hidden by a false wall along with the installation, is decorated with sewerage and water supply risers. In addition, if you are not too lazy to first replace them with durable polymer or metal-polymer pipes, who can guarantee that they will not be damaged during a pressure surge? Or, as an option, there will be no need to replace a section of the riser in the ceiling (which more than happens)?
Conclusions? Anyone can make them for themselves. Let's put it this way: the author never once had the thought of choosing something other than the classic floor design.
Standard toilet sizes and minimum toilet size
GOST 30493-96 standardizes the dimensions of toilets with a shelf only. There are also those that are installed in cars, but we don’t need them. The standard dimensions of a toilet with a shelf are prescribed for two options: with a solid cast and with an attached one.
The second model is used in conjunction with mounted/wall-mounted tanks or without them at all. There are also standard sizes for children's toilets. They (children's) come without a shelf. All sizes are shown in the table.
| Toilet design | H | h | h1 | l | l1 | L (depth or length) | b | B (width at widest point) |
| With a one-piece shelf for installing a tank (Compact) | 150 | 330 | 435 | no less than 605 (maybe 575 mm) | 260 | 340 and 360 | ||
| Without shelf (mounted tank) | 370 and 400 | 320 and 350 | 460 | |||||
| Children's | 335 | 285 | 130 | 280 | 380 | 405 | 210 | 290 |
So, the standard size of a toilet with a shelf (usually called “Compact”):
- Length - L - 605 mm. This is taking into account the fact that the model is compact with a protrusion for installing a tank. It is separately stated that shorter models with a length of up to 575 mm can be produced.
- Width - B - also two standard values: 340 and 360 mm.
The height of toilets is not standardized, but usually within the range of 370-390 mm. So, according to the standard, the narrowest toilet is 340 mm, and the shortest model “compact with shelf and oblique flush” is 575 mm.
Based on these values and the minimum permissible distances from the previous paragraph, we can determine the minimum dimensions of the toilet for installing such a model. Let's start by calculating the width: 340 mm + 2 * 250 mm = 840 mm. That is, the distance between the walls cannot be less than 84 cm. Better, of course, more.
And the length of the toilet should be 575 mm + 600 mm = 1175 mm. But this does not take into account the fact that it is also necessary to lay a sewer pipe and somehow connect the drain. We will allocate another 20 cm for this. In total, we find that the minimum length of the toilet room is 1175 mm + 200 mm = 1375 mm. In meters it is 1.375 m.
The standard dimensions of a toilet with a wall-mounted cistern are significantly smaller: length/depth 460 mm, width 360 mm and 340 mm. That is, the room may be shorter.
Its minimum depth is 1060 mm - this is only for a comfortable installation of the bowl, but you still need to connect the pipes, so we’ll add another 20 cm. In total, we get that to install a toilet with a wall-mounted cistern, the room must be at least 126 * 84 cm.
And if you have a longer room, you can move the miracle of plumbing back, and make a cabinet with shelves behind the toilet and/or above it.
Distances
It’s good for those who have a large room allocated for a bathroom or toilet. If yours is not so large, you need to know the minimum tolerances for the distance from the toilet to nearby “structures” and devices.
Distance from the toilet to the wall: according to standards - at least 25 cm
- There should be at least 25 cm between the bidet and the toilet.
- There must be at least 60 cm of free space in front. That is, the distance from the edge of the bowl to the door or wall in front is 60 cm or more.
- There should be at least 25 cm of free space on the sides. This is not enough, but tolerable. Comfortable distance - 35 cm.
Now you draw a plan of your bathroom, mark the minimum distances and see what size toilet will fit into your toilet. So it's simple.
What sizes are toilets?
Standard toilet sizes are designed for people of average height and build. Not everyone is like that. And a toilet with a shelf, which is described in GOST, is far from the best choice in terms of aromas. Also, most of the products in stores today are imported.
And they have their own standards. For example, the European standard toilet size is 680*360*400 mm (this is the length, width at the widest part and the last number is the height).
The Americans went even further - their usual “depth” is 768 mm, width 380 mm, the height of the rim above the floor is still the same - 36-38 cm. As you can see, the standards are different, and not everything is made according to the standards. People have different needs and the market is trying to satisfy them.
Dimensions of floor models
As you understand, floor-standing toilet models are different and their sizes are also different. We will give a range, but we do not guarantee that there are no narrower or wider ones. Most likely, if you set a goal, you can find both.
Compact
The Compact type toilet (with a tank attached to the back) has the following dimensions:
- length - 610-645 mm;
- width from 345 mm to 420 mm;
- height from 370 mm to 395 mm.
Note that the narrowest bowls are more like a rectangle. They are not as round as we are used to. They are quite convenient to use. There may just be problems when buying a cover. This form is rare.
Without tank
A toilet without a shelf with a wall-mounted or separate tank has the following dimensions:
- length 435-460 mm (20 cm less than Compact models!);
- width 360-400 mm;
- rim height from floor level 350-390 m.
As you can see, they are more compact, despite the name given to the previous version. But such models are less popular, since the tank must be secured, and this is an additional headache.
Previously, this type was considered a “relic”; now it is stylish and interesting. There are very interesting models (though they have interesting prices).
Monoblock
There are also Monoblock floor-standing toilets. They are mostly wall-mounted. These are those in which the tank and bowl are one-piece and one is a continuation of the other. The dimensions of Monoblock toilets are:
- length - 665-720 mm;
- width (usually the tank is wider, but not always) - 360-420 mm;
- height:
- from the floor to the top of the lid - 700-870 mm;
- from the floor to the rim of the bowl - 360-390 mm.
These models cannot be called small. Perhaps that is why they are not very popular among us. Whatever one may say, it is easier to carry the bowl and tank separately than the entire assembled structure. But the probability of leakage is less.
Dimensions of hanging models
For wall-hung toilets, you need to look at the dimensions of the bowl itself and the installation. They usually come included. And, as a rule, more questions arise with installation.
Actually, the size of the installation depends on the planned load. External unreliability and fragility are deceptive. A wall-hung toilet with a reinforced frame can withstand weight up to 400 kg, standard designs - up to 200 kg, and super strong ones - up to 400 kg.
The dimensions of installations for wall-hung toilets are as follows:
- height - 1100-1250 mm;
- width 400-550 mm;
- depth - 140-250 mm.
These are average values. There are also narrow installations - they can be from 345 mm. True, their “loading capacity” is about 120-150 kg. And those that are found are most often about 50 cm wide. As you can see, they do not take up too much space.
Now about the bowl sizes of wall-hung toilets. It has the following dimensions:
- length 480-560 mm;
- width 356-430 mm.
The height of the wall-hung toilet bowl may vary. Depends on the style. There are almost flat bowls, 290-320 mm high, and there are medium ones - 340-365 mm. Moreover, they have a very different appearance: square, round, oval, tapered towards the bottom or rounded, more like a washer.
Questions may also arise regarding what height to place the wall-hung built-in toilet relative to the floor. No worries.
The height will be “selected” automatically. It will depend on the dimensions of the bowl and the location of the hole for the sewer outlet in the installation. You will only need to make sure that they are compatible (the same size and that the bottom of the bowl does not “lie” on the floor).
Source: https://stroychik.ru/sanuzel/razmery-unitaza
Selecting a location
The standard installation of a wall-hung toilet with installation is done near a niche with communications. If the tank does not fit into it, the pipes inside must be moved to the sides.
The mounted tank and installation are often covered with a false wall.
The marking is done in advance. A line is drawn on the wall that coincides with the central axis of the device, and the distance from the frame to the wall is measured (standard - 13.5 mm). The location of the toilet cistern is marked. The installation is aligned to the building level, after which marks are made for installation holes at the mounting points.
Dimensions of toilet installations from different manufacturers
The correct choice of brand is the key to long-term operation of any product at minimal cost. Analyzing products from different manufacturers requires a certain amount of time. However, such an approach is fully justified.
In accordance with numerous reviews from specialists and users, the following brands are the market leaders today.
- Geberit is a company whose history began with the production of seamless cisterns. Due to their dimensions, installation frames of this brand allow installation of plumbing fixtures in rooms with different design features. This also applies to situations where the distance to the wall is minimal.
- Grohe is a time-tested developer representing Germany on the plumbing systems market. All brand products are made from the most durable steel with a high-quality anti-corrosion coating.
- Viega is another German company specializing specifically in the production of installation structures.
In addition to the top three, the domestic market offers high-quality products from such brands as:
- Cersanit;
- Tece;
- AM PM;
- Roca.
Geberit offers its customers a whole line of installations called Duofix. Buyers have access to models equipped with flush tanks tailored to their requirements.
The dimensions of the systems depend specifically on the choice of this plumbing fixture. For example, the Omega model is available in heights of 82, 98 and 112 cm.
The height of the Sigma tank is 112 cm, and its thickness is only 8 cm. Thanks to such an ultra-thin device, the developers managed to create an installation system with minimal distance from the wall. And the most affordable model is the one designed for installing a Delta cistern.
Analyzing the technical characteristics of the products of this manufacturing company, it is worth highlighting the Duofix UP320 model.
Thanks to its size, it is universal and compatible with almost all toilet bowls. Thus, the distance between the mounting studs can vary within 18-23 cm.
The system is designed for mounting both to the floor and to the wall with a wall-hung toilet. By the way, the latter is not included in the delivery package of the design.
The main competitive advantages of the UP320 model from the mentioned collection include maximum ease of installation. Installation does not require the use of additional tools.
The installation box is equipped with self-locking supports that can be set to a height of up to 20 cm. The height, width and depth of this structure are 112, 50 and 12 cm.
Another representative of the Duofix model line is model number 458.120.11.1, designed for the above-mentioned Delta cistern model.
The developers have provided a hidden type of installation on false walls made of plasterboard. When determining the dimensions of the box, it is necessary to take into account that the depth, height and width of the frame are 12, 112 and 50 cm, respectively.
Recently, products of the German brand Grohe have been produced in Thailand and Portugal. Despite this, its quality remains consistently high, and its customer base continues to grow steadily.
Among the most popular models of installation frames are Solido-39192000. Its basis is a self-supporting frame made of high-strength steel with a high-quality anti-corrosion coating.
The installation can be installed on a wall or floor in front of a plasterboard partition. According to reviews, this design is characterized by ease of supply of communications. The depth, height and width of the model are 23, 113 and 50 cm.
The maximum convenience of installing the frame is due to the presence of fastening elements included in the delivery set, including for plumbing products.
Due to the design features and dimensions, it is possible to regulate the height of the toilet itself. This is most relevant for people with short stature.
The Rapid Sl-38721-000 model is also included in the list of the most popular Grohe product samples. It is equipped with a flush tank with a volume of 6 to 9 liters and has a height of 120 centimeters. The box is mounted in front of the wall or partitions and allows you to quickly adjust the installation of the toilet.
As in the previous case, this system is equipped with fasteners for installing plumbing fixtures, the distance between which is standard from 18 to 23 cm.
Connecting water supply and sewerage can be done from a more convenient side. The outlet pipe has a size of 9 cm, and the width and depth of the structure are 50 and 16.5 cm, respectively.
Source: https://vplate.ru/tualet/santehnika/unitazy/razmery-installyacij/
On the floor or above the floor
In advertising brochures talking about the advantages of wall-hung toilets, the following main points are given:
- Hanging plumbing does not interfere with cleaning, leaving the entire floor area accessible.
- It makes a compact toilet spacious, allowing you to save space due to the tank.
- It allows you to completely hide communications, thereby improving the appearance of the bathroom.
Let's try to find out how much truth there is in marketers' statements.
Free floor
The statement is true without any qualifications. Installation - the frame to which the toilet is attached is hidden behind a false wall, leaving the entire floor area accessible.
This indicates that in your bathroom there will no longer be black and damp places under the tank, that the base of the toilet bowl will not really interfere with cleaning, and to change the tiles you will not need to dismantle it. In addition: the vacated floor will give more scope to your imagination when choosing a flooring pattern.
Compactness
Console plumbing will indeed make the room more spacious, but only visually. The dimensions of a wall-hung toilet with a concealed cistern and installation are at least no smaller than the floor structure: due to the thickness of the false wall, they are likely to be larger.
See: the back wall of the toilet room will move forward by about 20 centimeters, thereby depriving you of the opportunity to use the space behind the toilet for shelves or a small cabinet.
Visual space will be associated with the highlights of a person’s perception of the size of the room. They are unconsciously assessed by the area of two planes - the floor and the ceiling. Because the floor in our case is not cluttered, the toilet, regardless of the actual reduction in floor area, will begin to seem less cramped.
By the way: mezzanines also visually make the room smaller. If you want to use part of the space in a small bathroom to store rarely used items, it is better to build a flat cabinet that spans the entire wall and equip it with mirrored doors.
Hidden communications
Yes, they really will be completely hidden. In addition to the toilet bowl, only the flush button will remain visible. Yes, it will be beautiful, but defiantly impractical.
You see, dear reader, the creator of this article, over a decade of working as a plumber, became convinced that every structure certainly lacks repair, be it a water supply system, a sewer system, a drain tank or a valve. Making communications difficult to access is guaranteed to create difficulties for yourself in the future. Even if it happens in 10 or 20 years.
In addition: in a compact municipal apartment, the back wall of the toilet, which in most cases is hidden by a false wall along with the installation, is decorated with sewerage and water supply risers. In addition, if you are not too lazy to first replace them with durable polymer or metal-polymer pipes, who can guarantee that they will not be damaged during a pressure surge? Or, as an option, there will be no need to replace a section of the riser in the ceiling (which more than happens)?
Conclusions? Anyone can make them for themselves. Let's put it this way: the author never once had the thought of choosing something other than the classic floor design.
How to choose the right one
When choosing the type, size and shape of a toilet, you need to know the standards of their norms and parameters. For small bathrooms, it is preferable to install a smaller toilet.
If you have a larger room, it is possible to install a full bathroom with a bidet, washbasin and children's toilet. When choosing plumbing fixtures, you should focus on the height characteristics of the taller family member.
One of the most famous manufacturers of plumbing products on the Russian market is. If this product is not in stores, you should look through reviews of what is available and make the right choice.
When purchasing, it is important to pay attention to the availability of appropriate documentation. This is a guarantee of purchasing quality products.
It is possible that the installation will be sold to you along with the toilet. However, it may be a separate device. To be sure that everything will match, it is preferable to purchase both at the same time.
If there is a bowl in the kit, you will need to study the frame dimensions and find the correspondence of the distances between the fastening points.
If the toilet was not purchased complete with installation, you should pay attention to the presence or absence of free space in the bathroom. Sometimes when choosing plumbing fixtures they rely only on the quality of the material or the brand name.
However, without taking into account the dimensions of the room where the installation will be installed, the user will encounter discomfort when operating the equipment. Let us note some criteria that you must pay attention to when choosing, taking into account the characteristics of the room.
The toilet cannot block the entrance door to the room, nor should it interfere with the movements of visitors.
For the most comfortable operation of such plumbing equipment, it is necessary to leave at least half a meter of free space between the front edge of the toilet and the nearest object (wall, obstacle).
In terms of height, toilets should be comfortable for use by every adult member of the family. If possible, it is better for the child to install a model of a children's toilet or use a special footrest.
A toilet seat that is too wide or too narrow will cause discomfort. Incorrect selection of parameters can have a strong impact on a person when using plumbing (up to and including poor circulation in the lower extremities).
Individual selection of the headband would be the best option. The constitution of a person is very individual. For example, a slender man will be comfortable using a different size headband than, say, a large woman.
Recommendations you need
Let us allow ourselves to give the reader some advice on the installation and selection of the plumbing fixture that interests us.
Choice
Like floor-mounted, wall-hung toilets can be made from various materials. Let's try to evaluate them.
Polished stainless steel is virtually dirt-free due to its smooth surface. If deposits still remain on it, they can be easily removed using any household chemical.
Why does stainless steel occupy a much smaller market share than competing solutions?
Two circumstances:
- Pair of breech type metal plumbing fixtures. It has become familiar as anti-vandal equipment for public restrooms and evokes corresponding associations among many potential clients.
- In addition, the price of stainless steel toilets is much higher than that of ceramic analogues, and starts from approximately 20,000 rubles.
Glass is not much inferior to stainless steel in practicality; but viewing through the translucent walls what remains on the walls of the bowl below the water level is a rather dubious pleasure.
The main disadvantage of polymer concrete is its limited resistance to aggressive cleaning scratches and cleaning agents. Removing lime deposits and urinary stone from it without disturbing the appearance of the surface is not an easy task.
The main value of sanitaryware is its low cost. It is precisely on this basis that it is the undoubted favorite of the plumbing market. The downside is that its large-porous surface actively collects dirt and quite often lacks cleaning.
Finally, the material that is optimal in terms of functionality and cost combination is porcelain. The walls of the toilet will remain white as snow for a long time; If the need for cleaning does arise, you can safely use acidic and alkaline preparations.
Installation
Are there any subtleties to installing a wall-hung toilet yourself?
The installation stages themselves are comprehensively outlined in the accompanying documentation:
- The placement of the installation frame is marked by level or plumb.
- It is anchored to the wall and/or floor.
- Water is supplied to the tank, and a sewer pipe is supplied to the location of the toilet flare.
- The hole in the tank for the drain button is closed with a special membrane or simple polyethylene, after which the communications and installation are hidden behind a false wall. In most cases, it is laid out from moisture-resistant plasterboard over a galvanized profile and laid out with tiles.
- Once the tiles have firmly set, the toilet is hung on the studs of the installation, and a flush button is installed in the tank. A damper gasket is needed between the wall and the toilet to distribute the load on the tile and prevent chips from occurring.
There are a couple of nuances here:
- It is better to place the tiles away from the drain button, so that the seams are located symmetrically relative to the center of the button. Asymmetry does not look very careful.
- The smaller the sewerage outlet to the riser, the less likely it is to become clogged. Do not forget about the slope: for pipes with a diameter of 90 and 110 mm used for hidden installation, it is equal to 2 cm per linear meter.
- It is better to collect the sewerage using sealant. The instructions are due to the fact that rubber seals can lose elasticity over time and allow leaks.
- Forget about flexible eyeliners. Water is supplied to the tank by a solid pipe. The service life of a braided rubber hose rarely exceeds 5 years.
- Despite the fact that the tank fittings in most cases allow you to shut off the water through the service hatch behind the drain button, it is better to provide the supply to the tank with a valve and leave a hatch in the false wall to access it.
Installation Rules
When performing a high-quality installation of an installation on a wall or floor covering, you will have to comply with the requirements.
These include determining the installation area, as well as where to strengthen the floor frames.
- After this, you need to secure the device.
- Then they fix it on the wall.
- The next operation is the installation of the toilet itself.
- Then check the installation level.
- The last operation will be to secure the toilet seat cover.
It is possible that the purpose of the fasteners is not entirely clear. You need to pay special attention to this. When installing, pay attention to the location of the mounting fastening tabs.
This is essential when installed on an internal wall. If the paws are placed incorrectly, the load is distributed unevenly.
This will further cause deformation of the wall on which the toilet was mounted. It is necessary to adjust the frame until the desired height can be fixed. Finishing should begin only after installation is completed. The toilet bowl is attached to the finished wall.
Useful tips
There are only two types of toilet flush mechanisms:
- single-mode (water is completely removed from the tank);
- dual-mode (water remains, its volume varies).
It is preferable to install a dual-mode drain, as it saves water. If you press the small button, 2-5 liters will pour out, pressing the large one - up to 7 liters. Some toilet models allow you to manually adjust the volume of water for flushing.
The installation must be reliable. Frame structures are the strongest, since in their manufacture they use built-in reinforcement of greater thickness. Because of this, its cost is higher. However, in order to increase service life, it is better to buy them.
Check the strength characteristics of the product. Deflection and swaying of the frame are unacceptable: this indicates the fragility of the structure. All welding seams must be made carefully, there should be no cracks or drips.
Painted parts must be inspected for coating defects. They can cause rust.
Before installing a toilet in the bathroom of your apartment, you need to think carefully about everything. When connecting sewer and water pipes to plumbing with your own hands to connect the drain, the frame pipes are connected to the sewer with an elbow or a corrugated pipe.
Particular attention must be paid to this area. Check the tightness of the clamp and the quality of the seal. The same applies to the connection point of the cold water supply to the drain tank.
All weak points can cause trouble, since eliminating a leak is problematic due to blocked access to it.
The frame installation can even be installed to a plasterboard wall. The installation procedure is a process that is carried out before the finishing of the floors. It is carried out at the moment when the partitions are being built.
In another case, they are mounted in a niche. You must be sure that all the details are selected correctly, since it will not be possible to make any changes during installation, and even more so after it. The entire installation will be covered with cladding and access to it will be closed.
If the need for repairs arises, you will have to remove the finishing or some part of it. To carry out such an operation, you will need to spend extra money to purchase the necessary materials. This will take extra time.
Installing a floor system and installation means reducing the usable area. Self-installation of a wall-hung toilet is theoretically possible, but you will need to carefully follow all the requirements of the instructions. As a result, it is quite possible to obtain a product that is easy to use.
Source: https://stroy-podskazka.ru/tualet/unitazy/razmer-installyacii/
Exceptions to the rules
There are exceptions to the norms that determine the optimal location of the toilet. Their presence is determined by the technical characteristics of the room.
The reason for this may be: insufficient free space, the location of communications or the personal desire of the owner.
Violation of technical regulations for the location of a toilet is not a violation of the provisions of any law if this sanitary point is located in a non-state institution or outside a special purpose facility: hospital, kindergarten, school, military unit and the like. The owner of the premises is free to determine the location of the bathroom.
