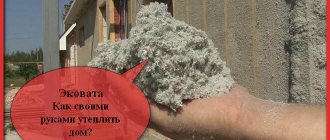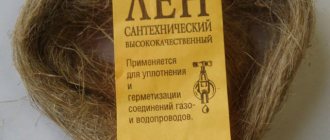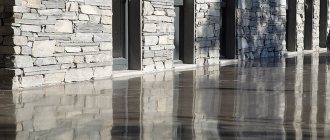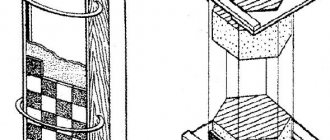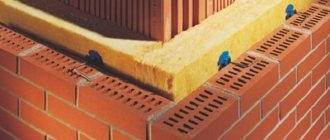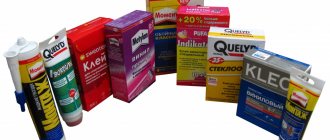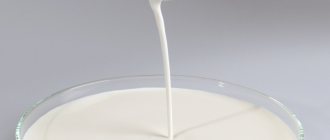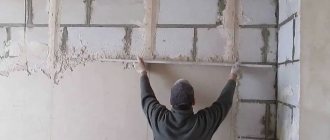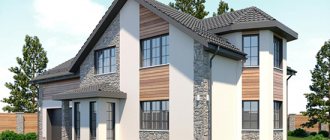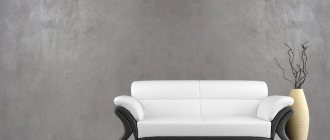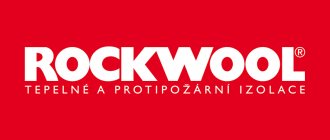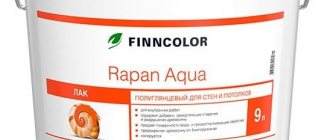As you know, modern technologies for the construction of prefabricated houses have developed so much that more and more similar buildings appear in Russia every year. A frame house is the cheapest, and its construction period usually does not exceed 2 months, and most often one month is enough. The panel house can be found both in remote villages and in elite settlements near Moscow. An important issue that worries many is the service life of a frame house and the features of its operation. This issue will be discussed in detail in this article.
Minimum and maximum service life of a house in various conditions
As for the service life of a wooden house built using frame technology, the technical instructions for the house kit state, like GOST of Russia, that this period is exactly 75 years. But this is purely technical data.
In practice, it turns out that the service life of buildings of this type is approximately one century, that is, 100 years. And it doesn’t matter whether such a house was built in the south of Russia or in the north (in terms of insulation technology, such houses will differ, but the service life of the frame house will be the same).
Diagram of the optimal arrangement of a frame house
After its operational life (the same 75 years), the house does not need to be demolished: it will be necessary to repair the walls and facade to the level of the windows, and also completely replace the embedded timber. As for roofing material, it needs to be changed approximately every 30 years.
Natural clay tiles or shingles can be replaced once every 50 years, but this will not work with metal tiles and corrugated sheets: a maximum of 30 years. By the way, the maximum service life of slate is 30 years, and if it is painted, it can last 40-50 years.
But when the house is already more than 100 years old, it is simply impractical to make major repairs. The best thing to do is just tear it down and build a new one. In fact, it is not yet clear what condition the frame house will be in after such a period of time.
Construction of a frame house built using Canadian technology
The fact is that they began to be built in the mid-1960s. Therefore, even the very first frame house will reach the age of 100 years only in the 2060s, and this is a very long time.
Roofing material in frame houses must be replaced approximately every 30 years.
Frame houses
In terms of operation, frame-frame houses are more durable than ordinary panel houses, but the difference is approximately 10-20 years, which is not so much, considering that the building can stand for more than a century. In order for such a structure to last as long as possible, great attention must be paid to the insulation and sheathing that will cover the frame.
In particular, attention should be paid to the following nuances:
- for cladding, as they have very little moisture resistance (the best option is OSB-3 boards);
- It is not recommended to use polystyrene foam as insulation (especially loose polystyrene, and not slab, which is extruded, since the latter emits formaldehyde when exposed to high temperatures, which is extremely harmful to the human body, and the material is not highly fire-resistant);
- for insulation, it is best to use slab thermal insulation materials based on basalt fiber (such insulation is durable and will not harm human health at all, even if it is exposed to really high temperatures).
Characteristics of mineral wool insulation, on which the final service life of a frame house depends
In general, if you choose between a frame-frame house and a frame-panel house, then it is better to give preference to the former if the owner is interested in the durability of the building.
Frame houses have a longer service life than panel houses.
Panel houses
Materials for panel houses are produced only in factory conditions; the construction period for such a house using the latest technology is a maximum of 2 weeks. Due to such a high speed of construction, builders may make some shortcomings that will adversely affect the durability of the structure.
Average service life of scraps and main structural elements of residential buildings
The walls of such a building (sandwich panels) consist of several layers:
- frame;
- thermal insulation material;
- vapor barrier;
- waterproofing agent;
- internal and external cladding (most often using the above-mentioned OSB-3 boards).
The roof is also a sandwich panel. Houses built using panel technology are always provided with assembly instructions. However, unfortunately, there is no way to assemble such a structure with your own hands: it will require the use of special equipment such as tower cranes.
There is no point in hiring separate equipment and work crews: this will be much more expensive than simply ordering a turnkey house. Particular attention should be paid to insulation. It is best if it is mineral stone wool or basalt-based thermal insulation material. Ecowool will be less durable, not to mention polystyrene foam and similar heat insulators.
Standard service life of the main elements of the house
How long can a panel structure last?
The service life of a frame wooden house of this type directly depends on the materials used for its construction. The frame of such a building should be made only from high-quality timber, well-dried and treated with agents that prevent rotting (the same, by the way, applies to Canadian houses). The cladding of a panel house is best done from OSB sheets or plywood with a thickness of at least 12 mm.
The thermal insulator, after several decades of operation of the building, can, of course, be replaced if necessary. But it’s worth initially purchasing high-quality material. It is best if it is Ursa cotton wool. Expanded polystyrene can also be used. But it is recommended to buy only the best, specially processed material. Cheap polystyrene foam, just like polystyrene foam, is loved by mice. These animals make nests in the thickness of such a heat insulator, significantly worsening the operational characteristics of the building and shortening its service life.
A structure such as a frame-fill house is also considered to be quite durable. The service life of such buildings is the same as that of any other panel buildings. However, the heat insulator in houses of this type (usually expanded clay) tends to sag over time. Therefore, you have to fill it up.
Of course, to protect the walls of such a building from moisture, it is necessary to use hydro- and vapor barrier materials. In addition, a ventilation gap must be provided during assembly. This also prevents wood from deteriorating due to high humidity.
Thus, if high-quality materials are used for a panel house, it will be able to stand for a long time. In any case, such a building will definitely last 70-100 years.
Advantages of frame houses
Among the advantages of houses built using frame technology are the following:
- very high construction speed;
- ease of construction (frame houses can generally be assembled independently, because each house kit comes with detailed instructions for assembling the structures);
- shrinkage of such a structure will take a maximum of 4-5 months (for comparison, we can say that shrinkage of a brick or panel house is carried out in at least 1.5 years, for buildings made of rounded logs - in 10-12 months);
- finishing work, according to the technology of shrinkage of frame houses, can be started after the same 4-5 months (such work should not be carried out before the house has completed shrinkage);
- saving money (any frame house will be at least a third cheaper than a house of the same area built from other materials);
- lightness of the structure, due to which it is possible to build a lightweight foundation (the load is only from 700 to 800 kilograms per 1 m³, which allows the construction of either a columnar foundation or a monolithic strip foundation, shallow);
- relatively high strength (the house can withstand an earthquake of 7 points on the Richter scale, and this is a significant indicator).
Table of physical and moral aging of a residential building
Laying mineral wool
If you decide to insulate walls and other parts of a frame house and choose mineral wool, remember that the most important thing is to protect it well from moisture. Insulating a house without waterproofing does not make any sense, since the abundance of moisture makes the fibers heavier, it crumples, sticks together, the volume of wool decreases, free spaces appear, and the house is blown through.
If you do not have an assistant and you doubt that you will be able to lay the rolled cotton wool evenly, it is better to opt for mats. The mats are stacked on top of each other from bottom to top and securely fixed between the frame beams. The most important thing is that they must fit tightly to each other. The waterproofing film, which is nailed to the studs using bars, also helps the mineral wool maintain its position. Read more about mineral wool insulation here.
Insulation with mineral wool and fixation with fungi
Disadvantages of frame houses
Of course, houses built using frame technology also have some disadvantages:
- impossibility of redevelopment (this applies only to factory panel houses, but redevelopment can be done in frame houses);
- if you take a panel house, then the number of storeys will be limited (frame ones can be two-story, but it’s unlikely to be possible to make a second floor in a panel house);
- the walls of the house have fairly high thermal conductivity (this refers to both frame houses and panel houses), although this drawback is easily mitigated with the help of modern high-quality insulation materials;
- frame houses have poor structural, impact and airborne sound insulation and noise insulation (it is interesting that in construction sound and noise are similar, but still different in their definition phenomena);
- inside the insulation of a frame house, if there is not a very high-quality vapor barrier and waterproofing, various insects may appear (this is a significant drawback, because it will be extremely problematic to eradicate them from the inner layer of the frame wall).
Construction of a standard frame house
The load on the foundation given by a frame house is only 700-800 kg per 1m³.
We are building housing, what time of year is best?
If we talk about houses made of brick, concrete, various blocks, then construction is carried out only in the warm season, but a frame house can be built in winter
This is another important advantage of frame technology. If the decision to build housing is made in the fall, there is no need to wait for spring, because over the winter you can build a frame house and live in it in the spring
Winter is even better for construction, since precipitation at this time is 2 times less than in summer. A natural question is about pouring the foundation. There are two solutions: either make the foundation in the summer, or use modern additives that allow you to fill it in frosty conditions.
Experts note that winter construction technology is beneficial, first of all, to the customer. By winter, the construction boom subsides, building materials and services from construction companies become cheaper, and the bill can add up to hundreds of thousands of rubles. Wood is harvested in the period November–April; it is profitable to build from freshly harvested wood - it is not only cheaper, but also of better quality: it is harder, cracks and splits less, sawing is easier, with maximum precision. Often, the construction of a frame house in winter is carried out due to the high-quality, physically lighter fresh wood cut in winter.
Frosts significantly reduce the risk of wood becoming infected with fungi, rot, and pests that are only activated by heat. Winter buildings are less susceptible to shrinkage and are more durable. At sub-zero temperatures, as a rule, the weather is dry, and the construction site is free of dirt, equipment does not deform the top soil layer, and building materials remain clean. In the summer, when prolonged heavy rains begin, even wooden parts treated with an antiseptic turn black before our eyes.
Thermal conductivity of house wall materials and its effect on service life
As noted above, the walls of a frame house themselves, without insulation, actually have a fairly high heat conductivity (this is bad, since it simply evaporates into the street). Of course, if you build any wooden house without insulation, its service life will decrease by 2-3 times!
Reinforcing the foundation will significantly increase the service life of a frame house
But this can only be done in tropical and equatorial countries, where there are simply no severe winters (and winters in general). But in Russia this problem exists. So, the problem was relevant in the days of the USSR, when frame houses were just beginning to be built, because then there was no high-quality insulation.
As for modern materials, slabs made on the basis of basalt fiber have the greatest durability in terms of durability.
Of course, such thermal insulation material is expensive, however, its performance qualities are at the highest level. Loose insulation materials are not used in the external walls of buildings (sandwich panels). Expanded polystyrene, even slab, is also not recommended.
Wind and steam protection
No matter how hard insulation manufacturers try to endow their products with hydrophobic properties, no one will be able to get away from condensation, temperature changes, weather phenomena and other sources of dampness. To minimize the negative impact of dampness on heat-saving material, vapor barrier and wind protection are used.
Vapor barrier is used to protect against moisture and vapors coming from inside. The effectiveness of the entire insulation largely depends on the quality and correct installation of this shelter.
External protection is also important. Although it does not look impressive in appearance, all these materials together give the desired result.
The final choice of insulation will remain with the owner of the house, and in order not to be disappointed in the result obtained, it is worth studying all the main characteristics of the best insulation materials on the market. The right material will make your home warm and energy efficient.
The secret of popularity
Frame houses are becoming more and more popular every year. Why is this happening? Life itself dictates its conditions.
Firstly, the crisis. Probably everyone wants to live in their own separate house, and those who don’t want to live in it permanently still think about a country house for the summer.
It’s too expensive to build a brick house, especially now when salaries are stagnant.
Therefore, society turned its attention to relatively inexpensive frame construction.
Considering that such houses, in addition to lower construction costs, allow you to save on maintenance, then the interest in this technology is not surprising.
The basis of a frame house is a frame
Secondly, our lives move quickly, and every year ways that allow us to save not only money, but also time are increasingly valued.
Why wait five years if in one season you can build a full-fledged residential building and enjoy life and nature?
Very old frame house
Thirdly, ecology and variety of design options. Life in large cities has taught us to value concepts such as ecology, nature, and cleanliness.
A house made of wood takes us back to a time when life was completely different. That is why in houses made of timber we feel such comfort and tranquility.
In addition, frame houses are a real testing ground for imagination. All modern options for external façade decoration and interior decoration are suitable for it, and often things can be made from wood that cannot be made from stone or cement. Frame houses are characterized by individualism like no other building.
Comparison of walls of different houses, including SIP panels for a frame house
What does this period depend on?
The actual service life of buildings and structures depends on the quality of building materials and the regularity of repairs.
Particular attention should be paid to methods of operation. Dangerous repair work could cause the entire house to collapse
A separate house should undergo preventive repairs. For this purpose, there are special commissions that determine the degree of wear.
In addition, the quality of building materials affects the strength and durability of a residential building. In addition to its physical condition, the house also has obsolescence. An old building may remain of high quality for a long time, but not fit into the new requirements for improvement.
This moment greatly affected the Khrushchevs. Formally, they are suitable for living, but they have an unattractive appearance and an inconvenient apartment layout. When constructing new buildings, this aspect is also taken into account. Therefore, they will not grow old for a long time.
We recommend that you read our other articles that will explain the concept of terms such as service life and operation, as well as find out what affects the service life of a car, LED lamps, gas stoves, smartphones, refrigerators, polypropylene pipes, washing machines, and televisions.
Why is insulation necessary?
By itself, a frame house cannot provide the required resistance of the roof, walls and ceilings to heat leakage from the premises. Living in such a house is uncomfortable; the air temperature in the rooms does not meet the standards. In addition, dampness and even mold appear on the walls.
In order to live in a house without fear for your own health, the thickness of its walls must differ from that of a summer house. Winter frame houses are more serious buildings. In addition, with insufficient insulation, heating costs increase sharply, which will not please residents.
Article on the topic: How to make ventilation in a frame house with your own hands
How to insulate?
There are different requirements for insulating walls, roofs and ceilings. For example, when insulating a floor, special attention is paid to the strength and rigidity of materials. For the roof it is important to choose lightweight thermal insulators . When insulating walls there are no special requirements; the following types of heat-insulating materials can be used:
- mineral wool (slabs and mats);
- Styrofoam;
- extruded polystyrene foam (penoplex);
- polyurethane foam (foam).
The installation technology of all these materials is similar; only mineral wool has differences, but this will be discussed later.
Each material has its own advantages and disadvantages, but all of the above types are modern insulation materials with a high degree of efficiency.
Calculation of material thickness
The thermal insulators listed in the previous paragraph have approximately the same thermal conductivity values, which means that their thermal insulation abilities are also comparable. A frame house for long-term living must be properly insulated, and for this you will need to select the thickness of the heat insulator. The value depends on the climatic region. For most of the country, a layer of 100 mm can be used.
Calculation of insulation for the walls of a frame house
In order to live in a house with maximum comfort, a full thermal calculation is performed. To do this, it is not necessary to study mountains of regulatory documentation and delve into the principles of calculation.
Now there is a simple program “Teremok”, which performs a full calculation based on regulatory documentation. With its help, the thickness is selected in a few minutes. You can install the program on your computer (free and open access) or use the online version.
To calculate you will need:
- thickness of all layers except insulation;
- thermal conductivity of all materials.
The thermal conductivity of the insulation is indicated by the manufacturer. For wood, take 0.15 W/m*ᵒC (pine across the grain). The internal and external cladding is also taken into account (for mineral wool, the external cladding located after the ventilated layer does not need to be taken into account). Once the thickness has been selected, you can buy the material and get to work.
Service life of foam plastic as insulation
Another frequently used insulation material is polystyrene foam. It is generally accepted that the shelf life of expanded polystyrene reaches several decades. Manufacturers guarantee the durability of the material for 50 years. However, with the correct insulation procedure, this period can be doubled. This is one of the main reasons why it is so popular.
It should be borne in mind that there are several types of insulation made from polystyrene foam:
- Polystyrene . A material made in the form of foam rubber. Suitable for protecting a room from the inside. Has very high performance characteristics.
- Polyvinyl chloride substances are very elastic. They have a very high durability rating.
- Polyurethane foam . It is considered a durable thermal insulation that will last for quite a long time, hardens quickly, forming a very strong protection that can withstand many external influences.
Based on the above materials, we can conclude that the service life of polystyrene foam is very long and fully lives up to expectations.
We also recommend reading
How much it will cost to build a residential building made of timber or a bathhouse is one of the most important questions for the owner of the site. The customer’s desire to save money is natural, but this must be done wisely.
A correctly drawn up estimate for the construction of a house made of profiled timber or frame will allow you to avoid mistakes and save the customer money.
The choice of foundation for a house depends on the type of soil. Knowing the basic characteristics of the soil on the site will help you build a reliable foundation and avoid serious risks.
Article on the topic: How to attach a frame garage to a wooden house
Bath structures appeared before our era - in addition to Russia, they were built in Europe, Asia and America, endowing each with unique design features.
