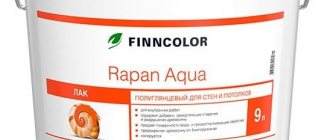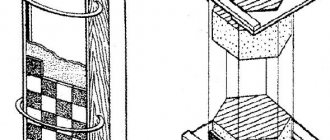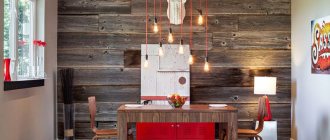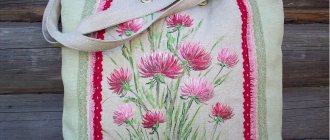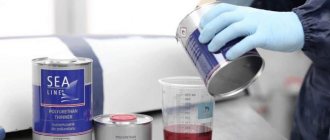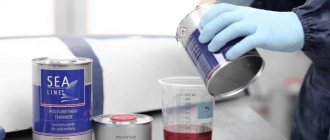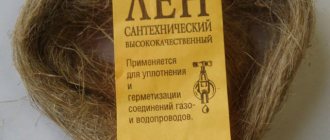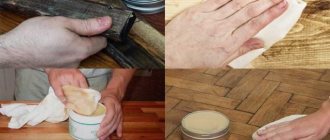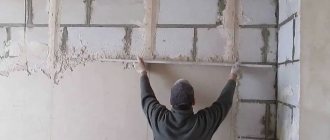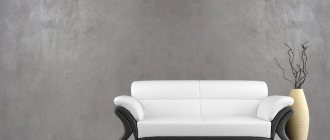ShareLikeClass TweetPinSubscribeWhatsappTelegram
Hollow blocks as a load-bearing layer, insulating material and facade covering in the form of facing bricks - this is approximately what a three-layer wall looks like. The three-layer outer wall of a building can be constructed in two ways.
The first way is to build all layers at the same time, before installing the roof.
The second method involves dividing construction into two stages. First, the load-bearing inner layer is laid, and only after the roof is built, the insulating material is laid and the outer layer of brick is immediately formed.
Why is thermal insulation needed, its types
The main function of thermal insulation is to save energy and reduce costs for housing and communal services.
Coating walls, ceilings and floors with insulation from the outside or inside not only increases the temperature in the room, but also makes it possible to eliminate mold and other fungi that often form inside damp and cold buildings. The fact is that mold often occurs due to a significant difference in temperature on the inner and outer surfaces of walls, and an increased level of humidity in the room only aggravates the situation. Therefore, most experts recommend insulating brick walls on both sides at once.
In fact, the insulation of brick walls can be divided into three types:
- external;
- internal;
- intrawall.
The last type is the construction of a building using the well masonry method and the placement of a heat insulator during the construction of the building.
As for the internal type of insulation, this is not always effective; moreover, it takes up a considerable part of the room area, and also provokes dampness in the walls.
The advantage of this option is the ability to perform work at any time of the year, as well as the relatively low cost of coating materials.
If you are still wondering which of these types to choose for a building made of brickwork, then it is better to give preference to the external type of thermal insulation.
Advantages of external insulation
If, in the case of an internal type of insulation, you need to take care of it in advance, then internal thermal insulation can be done at any time. Moreover, it will not depend in any way on weather conditions. Nevertheless, experts still recommend insulating your home from the outside, since this type of thermal insulation has a number of significant advantages.
Among them are:
- protection of walls from external factors, which significantly extends their service life;
- a noticeable reduction in home heating costs;
- the possibility of decoration, thanks to the creation of the architectural design of the house to your taste;
- absence of moisture, fungi and mold on the inner surface of the walls.
The thickness of the insulation is selected in two stages:
- They are chosen based on the need to provide the required resistance to heat transfer of the outer wall.
- Then they check for the absence of steam condensation in the thickness of the wall. If the test shows the opposite, then you have to increase the thickness of the insulation.
The thicker the insulation, the lower the risk of steam condensation and moisture accumulation in the wall material. But this leads to increased construction costs.
A particularly large difference in the thickness of the insulation, selected according to the two above conditions, occurs when insulating walls with high vapor permeability and low thermal conductivity. The thickness of the insulation to ensure energy saving is relatively small for such walls, and to avoid condensation, the thickness of the slabs must be unreasonably large.
| Rice. 6. Insulation of the walls of a private house with foam boards, expanded polystyrene - EPPS, XPS. If the load-bearing part of the wall is made of aerated concrete or gas silicate blocks, then the inner surface of the wall should be protected with a layer of vapor barrier. |
When insulating aerated concrete walls (as well as other materials with low resistance to vapor permeation and high resistance to heat transfer - for example, wood, large-porous expanded clay concrete), the thickness of the polymer thermal insulation according to the calculation of moisture accumulation is much greater than necessary
according to energy saving standards.
To reduce the entry of steam, it is recommended to install a layer of vapor barrier on the inner surface of the wall
(from the warm room side),
Fig.
6. To install a vapor barrier from the inside, materials with high resistance to vapor permeation are selected for finishing - a deep penetration primer in several layers, cement plaster, and vinyl wallpaper are applied to the wall.
The installation of a vapor barrier from the inside is mandatory for walls made of aerated concrete and gas silicate for any type of insulation and façade cladding.
It should be borne in mind that the masonry of the walls of a new house always contains a large amount of construction moisture. Therefore, it is better to allow the walls of the house to dry thoroughly from the outside. It is recommended to carry out façade insulation work after the interior finishing is completed, and not earlier than a year after the completion of this work.
Installing a window and door in a three-layer wall
| The window or door is installed in the same plane with the insulation |
The placement of windows and doors in the thickness of a three-layer wall should ensure minimal heat loss through the wall at the installation site.
In a three-layer wall insulated from the outside, the window or door frame is installed in the same plane with the insulation layer at the border of the heat-insulating layer
- as it shown on the picture.
This arrangement of the window and door along the thickness of the wall will ensure minimal heat loss at the junction.
Watch a video tutorial on the topic: how to properly lay a three-layer wall of a house with brick cladding.
Tips for the developer
When facing walls with brick, it is important to ensure the durability of the insulation layer. The longest service life will be ensured by thermal insulation with slabs of low-density cellular concrete or foam glass
It is also important to reduce the amount of moisture in external walls during the winter. The less moisture condenses in the insulation and cladding, the longer their service life and the higher the heat-shielding properties
To do this, it is necessary to take measures to reduce the vapor permeability of the load-bearing wall, and for vapor-permeable insulation it is recommended to create a ventilated gap at the border with the cladding.
To insulate a three-layer wall with mineral wool, it is better to use slabs with a density of at least 75 kg/m3 with a ventilated gap.
A wall insulated with mineral wool with a ventilated gap dries out construction moisture faster and does not accumulate moisture during operation. The insulation does not burn.
The option with a gap will be more expensive due to an increase in the overall thickness of the external walls and base. The cost of mineral wool boards also increases with their density.
By insulating walls with extruded polystyrene foam (EPS, XPS), construction costs can be somewhat reduced by reducing the overall thickness of the outer wall and base.
You should not insulate a three-layer wall with polystyrene foam and low-density mineral wool products. The service life of such cheap insulation will be short.
⇆'; (adsbygoogle = window.adsbygoogle || []).push({}); }
Insulation of walls with polystyrene foam or polystyrene foam
Rigid slabs of foamed polymers are placed in the middle of a three-layer brick wall structure without a ventilated gap.
Plates made of polymers have a very high resistance to vapor permeation. For example, a layer of wall insulation made from expanded polystyrene boards (EPS) has a resistance 15-20 times greater than that of a brick wall of the same thickness.
When installed hermetically, insulation acts as a vapor-tight barrier in a brick wall. Steam from the room simply does not reach the outer surface of the insulation.
With the correct thickness of insulation, the temperature of the inner surface of the insulation should be above the dew point.
If this condition is met, steam condensation on the inner surface of the insulation does not occur.
The most common materials for brick insulation
There are no special requirements for thermal insulation materials for a brick house. Any solutions that will better suit the technical features of the future structure are suitable here. Let's briefly look at some of the most popular options:
Minvata. This category includes all materials based on metallurgical putty, such as slag wool, glass wool and stone wool. The density of these materials can differ by an order of magnitude: from 20 to 200 km per m3, but at the same time they have a stable average thermal conductivity of 0.042 W/(mK). However, the disadvantage of all types of mineral wool is the high level of liquid absorption, so it is not advisable to use it for external insulation or additional protection will be required, for example, in the form of siding.
Styrofoam. This material, whose density ranges from 12 to 35 kg/m3, and whose thermal conductivity averages 0.034 W/(mK), has the best balance of price and quality. Polystyrene foam is completely immune to the destructive effects of water, but at the same time it does not allow water condensation to pass through, which puts additional demands on the home ventilation system. Also among the disadvantages are the destructibility of this material under physical influence and the low combustion temperature.
Expanded polystyrene. This modern material can be considered as an improved foam. The thermal insulation parameter of expanded polystyrene is about 0.03 W/(mK) at a density of 32 kg/m3. It retains all the disadvantages of polystyrene foam, but somewhat reduces them: it burns only at 80 degrees, without releasing toxins and is not so fragile, but also does not allow water vapor to pass through.
Thermal insulating plaster. This innovation in the world of building materials is better than many of its competitors. Insulating plaster allows condensation to pass through well, is non-flammable and even provides a high level of sound insulation. The disadvantages can be considered large weight (about 300 kg/m3 with thermal insulation of 0.063 W/(mK)), as well as the impossibility of using it as the only thermal insulation material outside.
Thermal insulation layer in masonry
In principle, any insulation can be used as a heat insulator, but experts recommend giving preference to basalt wool. Thanks to its high resistance to moisture and low thermal conductivity, there will always be a comfortable microclimate in the house. The optimal density is 140 kg/m3.
Expanded polystyrene and mineral wool are also used in three-layer masonry, but it must be taken into account that the first material has low resistance to fire, and the second - to moisture. These factors predetermine the safety of the structure in non-standard situations during operation. Polystyrene also does not allow vapor to pass through well, that is, it interferes with normal air circulation, which, if there is insufficient ventilation, provokes the development of mold and mildew in the home. Eliminating shortcomings takes a lot of nerves and money; it’s easier to think through everything at the stage of building walls.
According to the installation rules, the heat-insulating layer is installed as closely as possible to the load-bearing wall. This will prevent the formation of so-called open zones.
Advantages and disadvantages
Traditional technologies with their multilayer wall structure seem familiar and therefore reliable. Somehow you forget that a house made of timber is warm if you compare it with a stone building (and if you make the wall thickness recommended by SNiP, and not by your own ideas). And in order for a house made of brick or concrete to be warm, it is carefully insulated. A house made of SIP panels, without encroaching on tradition, has its own advantages:
- Short construction time
. The house kit is manufactured in factory conditions, and ready-to-install walls, floors and roofing are delivered to the construction site (if the project includes an attic floor). The frame of the house is built in 10-20 days; The assembly technology is simple due to the uniform connection standard and the lightness of the material.
- Year-round availability
. Installation is carried out at any time of the year, and the house does not shrink.
- Increasing usable area
. The small (compared to traditional housing) wall thickness allows you to gain 10-15% of the usable area.
Construction of a house built using SIPI technology source domizsip.ru
- Savings during construction
. For a house with low weight, there is no need to arrange an expensive buried foundation (a screw foundation, which is installed in 1 day, will be sufficient). To deliver a finished house kit, you will need 1-2 trucks.
- Operating savings
. Walls made of SIP panels have high heat-saving characteristics (a 175 mm thick wall retains heat as well as a half-meter thick brick wall). These qualities allow you to save on heating costs.
- Life time
. Houses built using SIP technology demonstrate reliability and good performance parameters (not declining for decades) all over the world.
- Environmental friendliness
. The properties of the materials used in production have long been known, tested and safe for health.
Description of layered masonry technology
Layered masonry is also called three-layer, which is due to its design features. Her device includes:
• load-bearing wall made of brick or other material;
• brick cladding.
During the installation process, an air gap (2-5 cm) is created between the facing masonry and the insulation to prevent the formation of condensation and premature damage to the heat insulator. To create a uniform air gap, it is recommended to install locking washers along the entire thermal insulation flooring. They are checked with a level to ensure that the facing masonry is horizontal.
Every 4-5 rows the structure is connected using embedded elements. They are made from rods with a diameter of 4.5-6 mm. It is allowed to use fittings made of the following materials:
Preference should be given to the last two options due to their low thermal conductivity.
Vents are installed at the top and bottom of the wall - special holes for removing moisture. For 10 m2 of wall surface, 35-38 cm2 of holes are provided. They should be located closer to the plinth and cornices on the side of the facing masonry.
The foundation in layered masonry is the same for the outer and inner walls. Instead of bricks, it is allowed to use various blocks, but on the façade side the surfaces must have a protective layer of plaster or facing material.
Types of insulation and requirements
Bricklaying is a rather serious and complex task.
Most often, insulation inside brick structures is carried out using mineral wool, expanded polystyrene, and glass wool.
Scheme of laying a wall with insulation, according to SNiP technology
Some craftsmen fill the space between the walls with concrete or fill it with slag. This option also has its advantages, the main one being that this method of masonry increases the strength and durability of the structure. Any insulation must meet the following special requirements.
First, it must be resistant to deformation
This property is especially important. So, under the influence of any natural factors, as well as under the force of gravity, it can change in size and shape
Secondly, it is moisture resistance. Despite the fact that insulation is carried out inside the structure, moisture can get inside, which often leads to deformation and destruction of the material. And the latter, in turn, will affect the thermal insulation properties of the enclosing structure. Insulation is carried out only with materials that do not allow moisture to pass through or absorb moisture. In addition, excess moisture can cause condensation. Fiberglass is most optimal for flexible connections between fences, as it has low thermal conductivity, high strength and does not allow moisture to pass through. There is another universal insulation - air.
Compensation
In addition to a seal that guarantees protection from moisture, a clinker façade requires compensation devices, or small gaps between large wall fragments. This is necessary since external walls are subject to various pressures and load changes. One wall may behave differently than the wall adjacent to it, at least from the point of view of varying degrees of heating by the sun. Neglecting this rule may lead to the formation of cracks. Compensation gaps must be filled with elastic mass.
Cladding the external walls of a house with bricks
Cladding the external walls of a house with bricks is durable and, when using special colored facing bricks, or even better clinker bricks. quite decorative. The disadvantages of cladding include the relatively large weight of the cladding, the high cost of special bricks, and the need to widen the foundation.
It is especially necessary to note the complexity and high cost of dismantling the cladding to replace the insulation.
The service life of mineral wool and polymer insulation does not exceed 30 - 50 years. At the end of its service life, the heat-saving properties of the wall are reduced by more than a third.
With brick cladding, the most durable insulation materials should be used,
providing them with conditions in the wall structure for the longest possible operation without replacement (minimum amount of condensation in the wall). It is recommended to choose high-density mineral wool insulation and polymer insulation made from extruded polystyrene foam, EPS.
In walls with brick cladding, it is most advantageous to use mineral insulation made from autoclaved aerated concrete or foam glass, the service life of which is much longer than that of mineral wool and polymer.
Brick cladding is laid in half a brick, 120 mm. on ordinary masonry mortar.
A wall without a ventilated gap, insulated with high-density slabs (mineral wool - more than 50 kg/m3, EPS), can be faced with brickwork on edge - 60 mm. This will reduce the overall thickness of the outer wall and plinth.
The masonry of the brick cladding is connected to the masonry of the load-bearing wall with steel wire or reinforcement mesh, protected from corrosion, or with special flexible connections (fiberglass, etc.). The mesh or connections are placed vertically in increments of 500-600 mm. (height of the insulation board), horizontally - 500 mm, while the number of connections per 1 m2 of a blank wall is at least 4 pieces. At the corners of the building along the perimeter of window and door openings there are 6-8 pcs. per 1 m2.
The brick lining is longitudinally reinforced with masonry mesh with a vertical pitch of no more than 1000-1200 mm. The masonry mesh must fit into the masonry joints of the load-bearing wall.
To ventilate the air gap in the bottom row of the facing masonry, special vents are installed at the rate of 75 cm2 for every 20 m2 of wall surface. For lower vents, you can use a slotted brick placed on its edge so that outside air through the holes in the brick can penetrate into the air gap in the wall. Upper vents are provided in the eaves of the wall.
Ventilation holes can also be made by partially filling the vertical joints between the bricks of the bottom row of masonry with cement mortar.
Wall insulation with foam glass
Three-layer wall of the house with foam glass insulation and brick cladding.
Another type of mineral insulation that has appeared on the construction market relatively recently is foam glass slabs.
Unlike heat-insulating aerated concrete, foam glass has closed pores. Due to this, foam glass slabs do not absorb water well and have low vapor permeability. A ventilated gap between the insulation and the cladding is not needed.
Foam glass insulation is durable, does not burn, is not afraid of moisture, and is not damaged by rodents. It has a higher cost than all the types of insulation listed above.
Installation of foam glass slabs on the wall is carried out using glue and dowels.
Stages of work
First of all, before insulating the walls of a house internally, it is important to know that the dew point will change - the place where moist air turns into condensation. Consequently, if you choose the wrong material or its thickness, then such insulation can worsen the condition of the walls: mold, mildew, or destruction of the partition will appear
Consequently, if you choose the wrong material or its thickness, then such insulation can worsen the condition of the walls: mold, mildew, or destruction of the partition will appear.
Before starting work on wall insulation, certain rules must be followed:
- Remove old coatings to the base of the surface, clean, remove possible formations of mold or mildew.
- Treat the wall with an antiseptic and primer solution. At the same time, give each coating a chance to dry.
- When using polystyrene foam, plaster the surfaces with the placement of beacons, which will allow for a more even plane. Allow to dry for at least two days.
- Laying the material.
- Finishing the wall.
Protection from adverse weather conditions
Another important factor that can prevent efflorescence is protection from moisture, both before laying bricks and during the work. When mixing the mortar, the brick should not be allowed to become wet at the construction site. Pallets should protect bricks from moisture from the soil side. In this case, the top of the pallets with bricks should be covered with construction film, which will protect the material from rain.
It is recommended to divide the masonry of the facade into two stages. After the construction of the façade layer of the wall, it is necessary to provide its top layer with protection from the penetration of atmospheric moisture. And only after four weeks can you start finishing the seams. It is strongly recommended not to use building mixtures during rain or at air temperatures below 50C.
Disadvantages of three-layer walls video:
The relevance of this type of installation
Today, all over the world, such a branch of the national economy as construction is developing at a rapid pace. Hundreds of new buildings and structures are built every year. The most favorite and common building materials are the following: concrete, reinforced concrete, plastic, metal tiles, metal-plastic, brick. Brick is undoubtedly the most practical of them. Currently, bricklaying is constantly being modernized, and more and more new methods are appearing. For these purposes, different types of bricks are used: solid, hollow, single one-and-a-half, double
Brick is most often used for the construction of residential and public buildings, where the most important thing is maintaining an optimal indoor microclimate
To insulate brickwork, you can use several options - slag, mineral wool, glass wool, concrete. Masonry is carried out in several ways - three-layer with and without an air gap or well.
Today, insulation has become very popular. It arose in the middle of the last century. Then moss, sawdust, and peat were used as insulation. In the modern world, they are no longer effective and have been replaced with more modern materials. Insulation can be used in almost any type of construction where timber, concrete panels, and brick walls are used as enclosing structures. The last option is the most relevant. Let's take a closer look at how brickwork is laid with insulation, masonry techniques, and the advantages of this method.
Thicker does not mean warmer
The thickness of solid brick walls is always (well, or almost always) a multiple of the size of half a brick, but it is never less than 25 cm, that is, one of its lengths. It is well known from the richest construction practice that even a wall of one brick is capable of bearing any evenly distributed load that arises in one- and two-story houses from the structures above. Thermal engineering calculations show that at a temperature “overboard” of -30°C, and this temperature is not uncommon in winter in most regions of central Russia, in order to retain heat in the house, the thickness of its outer walls (with solid masonry without voids and on cement-sand mortar) should be at least 160 cm. Walls made of sand-lime brick will be even thicker.
Ordinary red brick can be solid or hollow. For external walls, it is better to use a hollow one, the air spaces of which significantly improve the heat-shielding characteristics of the structure. In addition, the masonry itself must be carried out with the formation of voids, wells, widened seams filled with heat-insulating material, and the use of effective modern insulation materials and so-called warm masonry mortars. An equal or even more serious effect can be achieved using various types of insulation, masonry with the formation of voids, and porous brick.
The trick to laying brick walls is to use warm masonry mortars containing slag, expanded clay, tuff, perlite, etc. as filler. Ordinary cement-sand masonry mortar has thermal conductivity close to that of solid brick, and a mixture with such fillers has it about 10–15% lower. This also quite significantly increases the heat-insulating properties of the walls, because the total area of the joints in the masonry is almost 10%.
Production nuances
The main task in the production of clinker panels is the reliable joining of the outer ceramic layer with the insulation.
If polyurethane insulation is used, the production process includes the following steps:
- foaming of polyurethane foam occurs;
- clinker tiles are laid in aluminum molds;
- the tiles are covered with sandy quartz or marble chips (to protect the insulation from the sun in the joints);
- some manufacturers provide metal or polymer fasteners for installation;
- freshly foamed insulation composition is poured.
After hardening and cooling, the panel is released from the mold and sent to the finishing shop to be shaped to the required size in accordance with the standard.
Sometimes manufacturers use oriented strand boards to create the structure of the thermal panel pie and impart rigidity to the panel on the insulation side. Then such panels will be three-layer.
When the insulation is extruded polystyrene foam, the clinker panel production technology is somewhat different.
In production, ready-made polystyrene foam boards are used, which go through complex stages of high-precision cutting to the shape required for installation. Using powerful adhesives, polystyrene foam is glued to clinker.
IMPORTANT! When producing boards with expanded polystyrene, a technique is used to ensure closed perforation, which ensures the necessary vapor exchange.
This technology is only available to large manufacturers who can afford expensive equipment.
Main stages of installation
Do-it-yourself insulation of a private brick house from the inside begins with installing sheathing to match the size of the slab material. When insulating EPS or EPS, you can use wooden blocks or guides for drywall, installing them at a distance corresponding to the width of the insulation boards. For mineral wool, the distance between the sheathing elements is calculated by subtracting 1-2 cm from the width of the material for a more dense installation of the insulation. If PPS or EPS is chosen as thermal insulation, after installing them it is necessary to foam the cracks, if any. After installing the expanded polystyrene, you need to secure a layer of vapor barrier along the sheathing, gluing the seams with special tape.
Important! Ordinary tape, even double-sided tape, is not a substitute for vapor barrier tape .
When working with extruded polystyrene foam, a vapor barrier is not required. Mineral wool insulation also requires a layer of vapor barrier. The final finishing can be lining or imitation timber. Before installing the wooden planks, it is necessary to secure the counter-lattice for the ventilation gap. When finishing with plasterboard, a ventilation gap is not required.
Note! Penofol can be used as a vapor barrier.
Insulation of a brick house from the inside: general technology
You can insulate a brick house both outside and inside. The main thing is to correctly formulate the order of actions. They are different for internal and external work. You can hear the main recommendations in the video. Internal wall insulation has a huge number of disadvantages and it is for this reason that preference is given to external insulation of the house. The main disadvantage of insulation inside is the reduction in the square footage of the rooms after insulation is completed. There are also positive aspects of such insulation. The main 2 advantages of such insulation are the cost and physical work. The costs of internal insulation are several times lower and you can do this insulation yourself without calling a specialist. For such insulation you can use: polystyrene foam, plaster, sprayed polyurethane foam, mineral wool. Each of these materials has its own characteristics.
Work on internal insulation should be carried out in the following order:
- The first step is to plaster the walls, unless a layer of plaster has already been applied to the brick.
- Next, we clean and prepare the walls.
- Apply leveling primer and putty.
- Strictly according to the attached instructions, we dilute the glue for gluing the insulation.
- Next, apply an even layer of glue to the wall. After applying the layer, you need to go over it with a notched trowel.
- Then we begin gluing the insulation boards in horizontal rows. These plates must be pressed tightly against the wall so that there is no deviation from the dropped wall. Additionally, we secure the slabs with umbrellas.
- The gluing of insulation boards must be done carefully and with maximum density. This is necessary in order to protect yourself from cracks.
- If, after laying all the insulation, you will cover them with plaster, then you need to putty their joints and holes for additional fastening. Next, attach a special reinforcing mesh to the slabs using a mixture of fiberglass.
- If you want to attach drywall to foam plastic, then before gluing you need to mark the wall in increments of 50 cm and install mounting brackets into these marks to secure the frame.
After gluing the insulation boards to the wall, you need to install frames for mounting drywall, screwing self-tapping screws into the frame, and then putty the joints and fasteners. This coating is made for painting or wallpapering.
Making connections
The inner and outer parts of a three-layer brick wall are connected to each other by special embedded parts - ties. They are made of fiberglass, basalt plastic or steel reinforcement with a diameter of 4.5–6 mm. It is preferable to use connections made of fiberglass or basalt plastic due to the greater thermal conductivity of steel connections.
These connections also perform the function of fastening the insulation boards (the insulation is simply pinned onto them). They are installed during laying into a load-bearing wall to a depth of 6-9 cm in increments of 60 cm horizontally and 50 cm vertically at an average rate of 4 pins per 1 m2.
To ensure a uniform ventilated gap over the entire area of the insulation, locking washers are attached to the rods.
Often, instead of special connections, bent reinforcing bars are used. In addition to ties, the outer and inner walls of the masonry can be connected with steel reinforcing mesh laid at 60 cm vertical intervals. In this case, additional mechanical fastening of the plates is used to create an air gap.
The insulation boards are installed with the seams bandaged close to each other so that there are no cracks or gaps between the individual boards. At the corners of the building, gearing of the slabs is created to avoid the formation of cold bridges.
Choice of insulation
A wide range of insulation materials that meet the recommendations of SNiP can be used as a heat-insulating material.
Firstly, the thermal conductivity of the material must be such as to ensure protection of interior spaces at the maximum minus values typical for a given region.
Secondly, the insulation must have sufficient vapor permeability. Otherwise, moisture will accumulate inside it, which will lead to its loss of thermal insulation qualities.
And thirdly, the internal insulation must be fire resistant. Due to its non-flammability, it will not only not support combustion, but will also create a fire-retardant layer inside the masonry.
Mineral wool
A large family of insulation materials based on mineral fibers have excellent heat-saving characteristics. They are made by churning molten minerals in a centrifuge: glass, basalt, slag, etc. The low level of heat transfer in this case is achieved due to the high porosity of the material - air layers do not allow cold to penetrate through the mineral wool.
Mineral insulation is absolutely not flammable, but is very susceptible to dampness. When wet, it almost completely loses its heat-saving properties, so when laying it, care must be taken to ensure effective waterproofing.
Expanded polystyrene
Foamed polystyrene is another thermal insulation material often used in three-layer masonry.
Expanded polystyrene sheets
It is produced by saturating liquid polystyrene with air, which after hardening takes the form of porous round granules. To fill wells in the wall, it can be used in the form of sheets or as bulk material. It is much less afraid of dampness than mineral wool, but unlike it it is flammable, so walls insulated with polystyrene foam should be protected from open fire. Even if the fire does not damage the brickwork, it will cause burnout and melting of the polystyrene foam inside it. To replace the insulation, you will have to carry out labor-intensive and expensive work to dismantle the facing part of the wall.
Bulk insulation
In private construction, sometimes three-layer masonry is made by backfilling internal wells with various mineral fillers: slag, expanded clay, etc. This technique is somewhat cheaper and simpler than laying mini-slabs or expanded polystyrene sheets, but its effectiveness is much lower. This is due to the lower thermal protection of slag and expanded clay.
Slag is very hygroscopic - it tends to absorb and retain moisture, which can cause an increase in its thermal conductivity and premature destruction of adjacent layers of brick.
Disadvantages of masonry without insulation
More recently, the issue of thermal insulation of brick buildings was solved in a simple way - by increasing the thickness of the wall. Thus, for the middle zone, the usual wall thickness was 3 - 3.5 bricks, and in the northern regions it could reach 1 - 1.5 m. This is due to the high thermal conductivity coefficient of the brick, which causes large heat losses.
Comparative analysis of materials
Laying walls of such thickness was a necessary measure in the absence of effective and inexpensive thermal insulation materials. Another factor promoting the use of “thick wall” technology in Soviet times was the relative cheapness of bricks. This made it possible to simplify masonry technology by eliminating the use of thermal insulation materials.
However, recently this approach has become too wasteful from a financial point of view: in addition to the cost of bricks, the costs of arranging reinforced foundations are increasing.
Another problem that you may encounter when installing brickwork without thermal insulation is a shift in the dew point indoors.
In construction, the dew point is the point inside or outside the outside walls of a building where the cooled vapor contained in the air begins to condense. The transformation of steam into dew occurs when warm air comes into contact with cold surfaces.
The most preferable option is to locate the dew point outside the building, in which case the condensing moisture will simply evaporate under the influence of wind and sun. It is much worse if the dew point is shifted indoors. Dampness that forms on the inner surfaces of walls negatively affects the microclimate in the house, becoming a source of increased humidity and the cause of the appearance of fungus and mold.
During winter frosts, walls that are not insulated are cooled to their entire thickness, as a result of which steam condensation occurs on their internal surfaces.
In areas where sub-zero temperatures are established in the cold season, the technology of laying bricks with insulation is the only acceptable one.
Correct dismantling of brick walls with your own hands
There are often situations when it is necessary to dismantle brick walls in an apartment or house. It seems that there is nothing complicated about this, but in fact, here too there are some peculiarities and nuances, the observance of which ensures both human safety and the absence of further destruction of what was not originally planned to be broken. Therefore, before you begin dismantling a brick wall, carefully read these rules and follow them strictly.
By following these simple tips, you can dismantle unnecessary brick walls without consequences.
More articles on this topic:
Mineral insulation - low-density cellular concrete
Recently, another type of insulation has been gaining popularity - products made from low-density cellular concrete. These are heat-insulating boards based on materials already known and used in construction - autoclaved aerated concrete, gas silicate.
Thermal insulation slabs made of cellular concrete have a density of 100 - 200 kg/m3 and a dry thermal conductivity coefficient of 0.045 - 0.06 W/mOK. Mineral wool and polystyrene foam insulation have approximately the same thermal conductivity. Slabs with a thickness of 60 - 200 mm are produced. Compressive strength class B1.0 (compressive strength not less than 10 kg/m3.) Vapor permeability coefficient 0.28 mg/(m*year*Pa).
Thermal insulation slabs made of cellular concrete are a good alternative to insulation made from mineral wool and expanded polystyrene.
Well-known brands of thermal insulation slabs made of cellular concrete in the construction market: “Multipor”, “AEROC Energy”, “Betol”.
Advantages of thermal insulation slabs made of cellular concrete:
The most important thing is higher durability. The material does not contain any organic matter - it is an artificial stone. It has a fairly high vapor permeability, but less than mineral wool insulation.
The structure of the material contains a large number of open pores. The moisture that condenses in the insulation in winter dries quickly in the warm season. There is no moisture accumulation.
Thermal insulation does not burn and does not emit harmful gases when exposed to fire. The insulation does not cake. Insulation boards are harder and mechanically stronger.
The cost of insulating a facade with cellular concrete slabs, in any case, does not exceed the cost of thermal insulation with mineral wool insulation or expanded polystyrene.
When installing heat-insulating slabs made of aerated concrete, the following rules are followed:
Thermal insulating slabs made of aerated concrete up to 100 mm thick are attached to the facade using glue and dowels, 1-2 dowels per slab.
A wall made of slabs more than 100 mm thick is laid close to the insulated wall. The masonry is laid using glue with a seam thickness of 2-3 mm. The masonry of insulation boards is connected to the load-bearing wall with anchors - flexible ties at the rate of five ties per 1 m2 of wall. A technological gap of 2-15 mm can be left between the load-bearing wall and the insulation.
It is better to connect all layers of the wall and brick cladding with a masonry mesh. This will increase the mechanical strength of the wall.
Three-layer masonry with and without gap
Scheme of a three-layer wall with insulation in the inner layer.
With this method, thermal insulation panels are laid in rows between load-bearing structures, and they are fixed using anchors that are mounted into the wall. To prevent the formation of condensation in this case, you will need a vapor barrier. The front layer is laid out from ordinary facing brick or stone. There is another way in which an air gap is created. This method is the most optimal, since it helps prevent the formation of condensation to a greater extent. The ventilation gap helps the insulation dry out. With this method, a load-bearing internal wall is first built from ordinary bricks. Thermal insulation materials are mounted on anchors mounted into the wall.
In this option, flexible connections with clamps are used, which are needed to connect the insulation panels to the wall and create an air layer. Stainless steel washers are used as fasteners. The disadvantage of this method is that it is very labor-intensive.
Foundation and laying of the first blocks
As with the construction of any external load-bearing wall of a building, the construction of a three-layer wall begins with the casting of the foundation. It must be remembered that a three-layer wall, which is considered the most optimal masonry wall design, is also the heaviest. It must be installed on a solid foundation - its base must be of appropriate width. In this regard, the decision to build a three-layer wall should be made at the project selection stage.
However, if the owner of the construction site made such a decision too late, it is possible to use special consoles that can withstand the load of load-bearing walls as supports for the walls. And, of course, provided that they are strong enough.
After pouring the foundation, it is necessary to perform horizontal insulation. The first row of hollow blocks should be laid on a thick layer of cement or lime-cement mortar. The horizontal alignment of the first row is especially important, since later it will be impossible to equalize the resulting height difference. Then it is necessary to “pull out” the corners, which must first be laid out from at least three rows of blocks so that the elements in the corners are installed perpendicularly. And only after this the laying is done in the spaces between the corners.
Insulation of a brick house: 4 suitable materials
By insulating a brick building, you change the appearance of your home. Such a brick building, like a house, has the ability to retain heat, but without insulating the roof walls and so on, there is no way to save on heating. And if you are the owner of your own home, then you are faced with the task of making your home a cozy environment and giving it comfort. This applies to houses built of brick. It is very difficult to choose a material for insulation, since there is a huge range of insulation materials on the market. We will figure out how to insulate a house, what material to use, and how to achieve minimal heat losses.
Advice from professionals
Professionals know the secrets of their craft and are ready to share them with those who insulate the house themselves:
- When choosing insulation, its thickness and installation method, calculate the energy efficiency of the wall pie in accordance with the climate zone.
- When installing the sheathing, control the work with a building level. A leveled sheathing will make it easier to install the finishing touches.
- Use dry lumber.
- Having purchased compressed mineral wool, unpack it a day before installation.
- Follow the manufacturer's recommended vapor barrier overlap.
- Tape the foam joints with aluminum tape.
- Follow the material manufacturer's recommendations.
Internal insulation of the walls of a brick house using vapor barrier materials prevents the removal of moisture from the room. Take a carbon dioxide level measurement. Exceeding the standard indicates low efficiency of the ventilation system.
Main types of insulation and their brief description
Organic heat insulators on the market are represented by a wide range
They are based on materials of natural origin:
- Arbolite insulation is considered the newest material, which is based on sawdust, shavings, uncut straw and reeds. Also, the insulation is made of cement and organic additives. These are CaCl2, H2SO4, as well as the product obtained after processing ordinary clay, kaolin or nepheline, and Na2O.
- Foam-polyvinyl chloride insulation. It consists of polyvinyl chloride resin, which, after exposure to light or electromagnetic vibrations, acquires a characteristic foam structure. At the same time, it is considered a universal heat insulator.
- Chipboard insulation. Components - shavings, resin obtained as a result of controlled chemical processes, antiseptics, fire retardant.
- Insulation with a fiberboard base. It resembles chipboard in its own way. The base is wood waste, or trimmed corn and straw stalks. The material may well also consist of compressed old paper.
- Polyurethane foam is based on polyester, it includes H2O, an emulsifier and isocyanates. When catalysts begin to act, all elements interact as a result of a chemical reaction, in which a new type of insulation appears.
Minvata
This concept includes the following varieties:
glass wool, as well as stone wool;
slag wool
All these materials are characterized by corresponding fibers, which are based on glass, rocks, and slag.
Averages:
- thermal conductivity – 0.041-0.044 W/(mK);
- impermeability – 20-200 kg/m3.
IMPORTANT! Before deciding whether to insulate a brick facade with this material, you must take into account that it is prone to excessive moisture absorption. Therefore, it is additionally treated with special chemical materials.
Mineral wool
Styrofoam
An oversized material, which, due to its characteristics and affordable price, has become the most popular material for thermal insulation. In the construction market you can always find a copy whose average indicators are:
- thermal conductivity – 0.033-0.037 W/(mK);
- impermeability – 11-35 kg/m3.
Foam plastic is practically free from moisture, plus it is vapor-proof. In addition, the material is quite fragile, easily flammable, and during smoldering it releases many dangerous chemical elements. This material has many disadvantages, but it is ideal as an economical option.
Styrofoam
Extruded polystyrene foam
In terms of its characteristics, the material resembles the foam plastic described above, only there is one difference - exclusively the latest developments are used in its production.
Averages:
- thermal conductivity – 0.028-0.032 W/(mK);
- impermeability – 25-38 kg/m3.
It is often used for external insulation; it is quite strong and retains heat well. Naturally, its cost is several times higher than that of the two options discussed above.
Warm plaster
It is distinguished by sound insulation and vapor permeability.
Characteristics:
- thermal conductivity – 0.065 W/(mK);
- impermeability – 200-340 kg/m3.
This is an ideal insulation material for cladding the external wall of a brick house, but requires special conditions due to its characteristics:
- layer of plaster no more than 50 mm;
- the foundation must be further strengthened.
Plaster
Inorganic heat insulators
Mineral wool comes in two types: slag and stone. To produce the first, companies use slag. Stone wool is distinguished by: CaCO3, rocks that are used for paving streets, minerals containing calcium and magnesia, volcanic rocks and others.
What is written in SNIP about this
The regulatory document regulating the construction of the reinforcing layer, namely SNiP 3.03.01-87 “Load-bearing and enclosing structures”, has the following points:
- When reinforcing masonry of external walls and columns, the thickness of the seam should be no more than 1.6 cm, and exceed the sum of the diameters of the reinforcement at the intersection by at least 4 mm. When laying transversely in walls and piers, the mesh must consist of at least two rods in width. And it should protrude beyond the outer edge of the wall by 2-3 mm.
- Partitions may not be reinforced if they are not secured with temporary fastenings, and have a height of 1.5 m and a thickness of 9 cm. With a thickness of 12 cm, the height should not exceed 1.8 m.
- With longitudinal steel reinforcement bars are connected by welding. If it is not used, then the rods end with hooks and are tied with wire. The rods overlap and each end should not be shorter than the sum of 20 diameters.
Calculations of the thickness, diameter and size of mesh cells are determined from the standards given in SNiP II-22-81 “Stone and reinforced masonry structures”.
Conclusions and recommendations
Based on all of the above, we can conclude that when laying bricks, it is best to use insulation. It must meet the following requirements: be moisture resistant and resistant to deformation. It must be inside the structure, between the load-bearing walls. Walls can be insulated with various materials: mineral wool, slag, concrete, glass wool. There is another very good insulation - air. Laying should be done in several ways. The most common of them are well, three-layer with and without an air gap.
In any case, a bandage is made between the walls; it is done using metal pins that are attached to anchors. The space between the walls is filled with an even layer of material. To insulate a wall, you will need equipment and tools. You can purchase them at any specialized store. Therefore, insulating a brick wall and thermal insulation is a simple task, but it requires certain knowledge and skills.
The need to link layers
When building a three-layer wall, you cannot consider the rear load-bearing layer as a separate independent structure. In the second stage, the blocks will need to be combined with insulation and external facing masonry. For this purpose, special metal connections (anchors) are inserted into the seams of the load-bearing block masonry, which will later connect all layers of the wall together. These connectors are usually made of stainless steel. To ensure natural movement of the walls during temperature changes, these joints should not be too thick.
Connecting all layers:
It is worth adding that in the glossy block system, the connectors are attached to the holes and must be checked for fastening strength. If the wall is lined with ordinary blocks, the connectors can be attached inside the mortar-filled seams during the construction of the wall. To ensure the reliability of the entire structure, such connections must be inserted several centimeters into each row of blocks. If the heights of the corresponding rows of block and facing layers of the wall do not coincide, then the connectors (anchors) must be bent and there are at least 5 such connections for each square meter of wall area. However, at the edges of the walls and around the openings of windows and doors, a larger number of such connections should be inserted.
