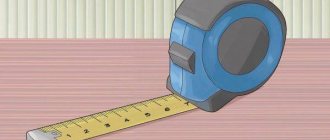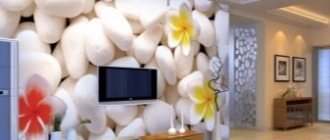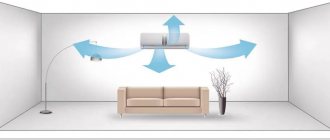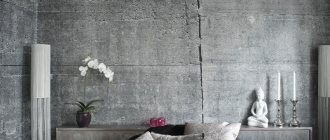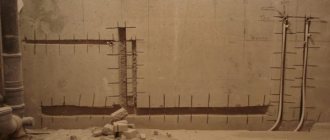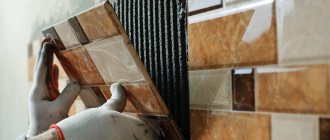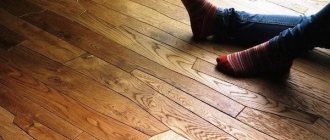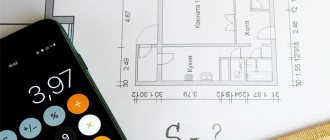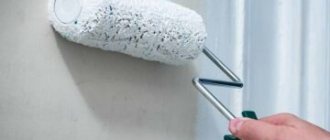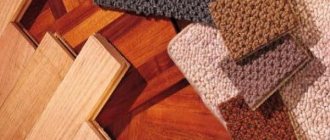Why is this necessary?
When performing repairs or construction work, it becomes necessary to find out the area of the walls, floor and ceiling. This information will allow you to plan how much building materials will be needed to carry out the work.
For example, if you need to hang wallpaper or paint the walls, then accurate knowledge of their area will help you know how much wallpaper or paint you need to purchase. If you plan to make a suspended ceiling, then without knowing its area it will be impossible to correctly plan the work. The floor area will be required for work related to the installation of a new coating or if the owner plans to install a heated floor.
Consumption rates for building materials can be found on the Internet or in hardware stores. Knowing these indicators and the surface area, you can calculate the cost of the work.
Calculating square footage is very important when planning repair work Source sense-life.com
See also: Popular projects of country houses with an area of up to 50 sq.m.
How should measurements be taken?
Correctly measuring the operating parameters of a room, and then correctly making calculations, is within the power of a person who does not have sufficient experience in engineering. The main thing is to be careful when carrying out work and arm yourself with precise measuring instruments. Precision measuring instruments include those that produce the final result with minimal relative and absolute error.
You can measure the length of the floor using the following instruments:
- Regular mechanical roulette. The most inexpensive measuring device. It is most convenient to work with him together. The device error formula can be found in GOST 7502, guided by 102-FZ dated 06.26.08. Disadvantages of the equipment: greater inaccuracy compared to electronic analogues;
- Electronic roulette. Its work is based on a beam of light, in most cases it is a laser beam. Being at one end of the room, it is enough to turn on the device, direct the beam to the desired point and the distance to the desired object will appear on the LCD display. The unit of measurement can be meter or centimeter. Modern equipment can calculate the area of a room electronically. Advantages: fast and accurate measurements, the equipment can independently calculate the square footage of the room, the tape measure is convenient for one person to use, the measurement accuracy is within 1.5–2 mm.
To increase the accuracy of measurements, experts recommend taking measurements of one parameter of the room, for example, length (unit of measurement - meter), 3 times. Add the results obtained and find the arithmetic mean.
Method of doing the work
Before calculating the square footage of the house, you need to prepare the following:
- Calculator for carrying out calculations.
- Tape measure for taking measurements. It should be borne in mind that some take measurements in inches - they will not fit. You need a tape measure that indicates the length using centimeters.
- You will need an apartment plan. Measurement of the area of walls, floors and ceilings will be performed based on it. If such a diagram cannot be found, then it must be drawn by hand, trying to realistically display the size and geometric shape of the parts.
- You will also need paper and pencil to keep notes as you work.
When measuring floors, walls and ceilings, knowledge from school geometry will first be required. The simplest way to calculate the area of a house in square meters is to calculate rectangular surfaces. The area of a rectangle is calculated as the product of its sides.
Calculation of the area of the simplest geometric figures is based on basic formulas from geometry Source stroychik.ru
See also: Companies specializing in garden houses and landscape design.
It is important to consider the following.
- Although the room appears to be made up of rectangular pieces, in reality it may turn out to be a little different. For example, the width of the walls, measured on one side and the other, may differ by several centimeters. This problem is especially significant when measuring distances in old houses. In such cases, the length is usually measured in several places, and the average value is used to calculate the area.
- Calculations allow you to obtain the desired numbers with high accuracy. However, it is a wise precaution to add a small amount to the area when calculating. This will eliminate the situation in which there were slightly insufficient building materials.
In this way you can calculate the area of rectangular empty walls, floor and ceiling.
The complex shape of walls and ceilings can be divided into simple shapes to simplify calculations Source www.buvbaze.lv
Calculation of the area of walls with windows and doors
If there is a window or door on the wall, then the calculation is made as follows:
- The area of the wall is determined without taking into account the door or window.
- The area of each window or door is calculated by multiplying its length by its width.
- The area of windows and doors is subtracted from the area of the wall.
This method is applicable in cases where rectangular walls are considered.
How is layer thickness calculated?
If you correctly calculate the thickness of the layer, you can more accurately determine how much plaster you will need to purchase for repairs. In order for these measurements to be more accurate, you need to clean the surface of the walls on which the plaster will be applied as much as possible.
The old finishing material is removed and the following work is carried out:
- using a plumb line, the level of the walls is checked and 3 main points with deviations are identified;
- the selected values are added;
- the resulting number is divided by the number of points taken as a basis. The final number will become the thickness of the future layer.
Reference! Before calculating the plaster consumption, you need to take into account the layer of plaster beacons, which is 6 mm.
Some tips
- When carrying out calculations, it is necessary to put all the numbers on the plan. In this way, not only the result will be saved, but also intermediate calculations, which may be useful when carrying out repair work in the future.
- When calculating the area, you need to take into account that the full value is not always necessary. For example, wallpaper can be glued not only to the entire wall, but to part of it. Tiles can be laid up to the ceiling or only up to a certain height. Therefore, you need to determine exactly how to calculate the square footage of a house, taking into account a specific renovation plan.
How is consumption calculated based on the type of mixture?
The total consumption of material depends not only on the area of the room, but also on many other factors.
Reference! The surest option is to refer to the manufacturer’s markings on the packaging, which shows the calculation for one square.
But the principle is identical:
- the total thickness of the layer is determined;
- consumption as noted by the manufacturer;
- wall area;
Reference! You still need to add 5-10% to the overall result.
Gypsum plaster
Do not forget about the consumption specified by the manufacturer.
Ideally, 0.9 kg of dry mixture will be needed per 1 mm. The calculations are quite simple: the area is multiplied by the total consumption per 1 square, and this value is multiplied by the thickness of the layer. Due to its plasticity and low consumption, gypsum plaster is the best option. Although, many people use cement mortars.
Cement based mixture
The standard consumption value is 1.7 kg of dry mixture. It all depends on the manufacturer, but as a rule the consumption is at least 1.4 kg. This is a significant difference compared to gypsum material.
Reference! You should not make the mixture yourself, since it is almost impossible to make such calculations correctly.
The same formula is used here as with gypsum plaster, only instead of 0.9 the value of 1.7 kg is taken.
Mixtures of decorative plaster
The type of mixture plays a big role here. The decorative base is applied to an already flat wall, and is not used to straighten it.
- textured plaster is applied in a thin layer of 3 mm, and the consumption does not exceed 1.5 kg per square;
- the Venetian mixture is much more economical. Consumption does not exceed 600 grams per square. But it is applied in several layers.
Briefly about the main thing
In order to know exactly how much building materials are needed for the work, you need to take into account the areas of walls, floors and ceilings, as well as the consumption rates of building materials. You can find out the average consumption by asking the sellers, but you need to measure the square footage of the house yourself. To do this, you need to use knowledge from elementary geometry. When calculating the area of complex figured surfaces, they are divided into simple parts, the necessary calculations are made, and then they are summed up.
Ratings 0
Measuring the area of complex figures
Circle and triangle - complex figures for independent calculations
. How to measure square meters of a circle if you have no mathematics or engineering education? Again according to the formula.
How to Measure a Circle Size
Stage No. 1. Measure the diameter (this is the line that passes through the center of the circle from one edge of the circle to the other). Let the diameter be 3 m. Next, we find the radius - this is half the length of the diameter. That is, 1.5 m. We write down the radius on paper.
Stage No. 2. We make calculations using the formula S = PR2, where S is the area of the circle, P is a constant number, and R is the radius of the circle. This turns out to be 3.14 x (1.5 x 1.5) = 7.065. The area of this circle is 7.065 square meters. m.
But this is the area of a whole circle. The arch above the door is half a circle. This means that you still need to divide this number by two and then add it to the rectangular area of the door. 7.065: 2 = 3.53 m2.
How to measure the area of a triangle
If the previous owner of the apartment was a mathematician, then he could well have made triangular figures on the ceiling, which had to be restored and highlighted with a different color or plaster. You will have to count so as not to overpay.
It is necessary to find the base of the triangle, that is, the line on which the other two rest (like the roof on a house). Next, draw a line from the opposite top to the base. Write down these two numbers.
Stage No. 1. Divide the base of the triangle by 2 and write it down. This number will come in handy in the near future. Measure the height and write it down too.
Stage No. 2. Calculate the m2 figure. To do this, you need to use the formula: S = 0.5ah, where S is the area of the triangle, a is the base, and h is the height. Example: base 3 m, height 2.5 m. Total: 0.5 x 3 x 2.5 = 3.75. The size of the triangle is 3.75 m2. Write it down so you don't forget.
