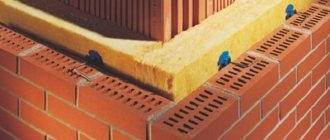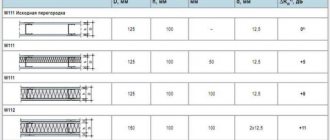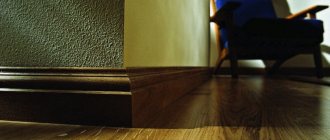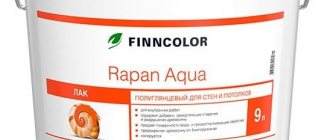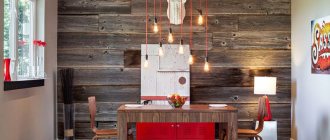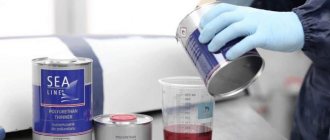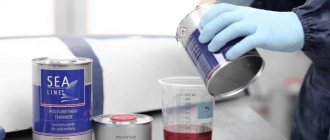Columns were, are and will remain one of the most important architectural and structural elements of a building. However, in comparison with walls, columns have a much more complex structural component associated with the presence of a complex geometry of cross sections; accordingly, cladding of columns is also not a simple process.
Also, the column has a limited facing area and is often densely multifaceted, and facing corners, similar to facing slopes, is one of the most difficult processes of this type of finishing. Round columns are also difficult to cover and require perfect geometry accuracy.
Let us consider in more detail what types/methods of their cladding there are, as well as the main difficulties in this process; the list is as follows:
- facing of square columns;
- cladding of polygonal columns;
- cladding of round columns;
- cladding of metal columns of complex shapes.
The cladding of square columns is, in fact, the simplest: there are four planes, which are lined in turn along the side guide light rails that are set in advance.
These columns are easiest to cladding either dry or wet, but the easiest option is cladding with siding (dry method), since all that is required is to set four corner rails and cover them with strips of siding.
Cladding polygonal columns is a complex process that requires special qualifications of the craftsman. The whole difficulty lies in calculating the correct angle of rotation of each face of such a column.
The entire outcome of the work depends on the template prepared in advance, according to which the plastering and cladding of the columns is carried out. As for the dry method of cladding polygonal columns, although it is not simple, it is much easier than plaster or “on a layer” cladding.
The cladding of round columns is complicated in that it is a single, closed plane, which must be made in compliance with the vertical, as well as strict geometry in a circular section.
The main guideline in it is the correctly positioned two guides along which the semicircle column template moves. Accordingly, the work is performed in two stages: the first and second half of the column. If we talk about the dry method of cladding a round column, then cladding products in the form of a semicircle are quite easy to install.
The cladding of metal columns of complex shape comes down, as a rule, to the fact that in the process of preparation for cladding it is given a rectangular or square shape. Accordingly, the most labor-intensive stage here is preparation for cladding.
As a rule, these columns are presented in the form of a T-section, I-section, channel and many more complex section shapes, which makes the process of cladding “in fact” almost impossible, as it is, it is incredibly labor-intensive; there is no aesthetics.
It is worth considering the material itself for cladding columns, or more precisely, its shape and size, since materials correctly selected according to these parameters can facilitate the cladding process itself.
Stone
Both artificial and natural stone are used to decorate support pillars.
The first one is especially popular due to its ease of installation and a large selection of textures and shades. In addition to traditional facing slabs, manufacturers offer corner and rounded elements, making stone finishing suitable for structures of complex and non-standard shapes. If it’s easy to do artificial stone cladding yourself, then to work with natural stone it’s better to turn to professionals. Here it is important to correctly match adjacent elements by color and not make mistakes in adjusting the dimensions when cutting. In order for the drawing to look harmonious, you will have to purchase material with a reserve.
Plastering process
The technology for applying the composition varies depending on the shape of the column or its contour.
Round
Before plastering the column, you need to make a template in advance, and also monitor the vertical in two directions and carefully grout. To do this, you don’t have to draw up a technological map, since everything is simple: just hang the structure, put marks, beacons and pull out the base. A solution is thrown between the installed guides, then the rule is applied and the excess is removed.
When applying plaster, first process half of the column, and then proceed to the rest and laying the grooves. All this is done simultaneously so that the layer becomes monolithic.
tetrahedral
When hanging tetrahedral columns, the elements are fixed to the front and rear planes of the outer structures. The string is pulled through the entire row and the thickness of the solution is calculated. After this, plumb lines are fixed and lower and intermediate marks are set. After it has been possible to calculate the thickness of the plaster, beacons are placed on the columns and the solution is applied.
Multifaceted
Each face is worked on separately, but a template is made in advance. First, they measure each edge, and then hang it and place beacons.
Important! Multi- and tetrahedral columns are processed in several layers, while monitoring the central axis and guides.
With a curved contour
Entasis columns are plastered according to several rules and guidelines. For the cylinder, a straight-line rule is used, and for the tapering part, a pattern is used. The plaster is spread over the entire column at once and then leveled.
Brick
The simplest way to finish concrete supports is brick cladding. It is practical, easily combined with a plaster facade, exterior in styles from country to high-tech. If necessary, to solve a purely decorative function, you can use clinker bricks. If you need to strengthen the column, facing is suitable.
There are enough color solutions on the market. You can choose traditional red, chocolate, ivory, etc.
Decorative plaster
The most cost-effective option for finishing concrete support structures is decorative plaster. It is easy to apply and relatively inexpensive. The variety of textures allows you to choose an option that harmoniously fits into the overall façade ensemble.
Among the disadvantages is a relatively short service life. Even when using facade plaster adapted to natural influences, the coating of the pillars will have to be renewed every 5-7 years.
Tiles and porcelain tiles
Ceramic and mosaic tiles in exterior design are not the most common, but quite original. Compared to rather expensive and heavy finishing made of natural stone, tiles have a number of advantages:
- The low weight of the material eases the load on the support.
- A simple installation method allows you to do the cladding yourself.
- Ease of cutting makes it possible to work with columns of complex shapes.
Quite often, modern design projects propose the use of porcelain stoneware for the facades of residential buildings. It is durable, visually attractive, and goes well with metal and glass. When choosing a ventilated facade for finishing a house, it is logical to use porcelain stoneware for decorating support pillars.
Information and construction portal OLDMIX
Cladding of quadrangular columns
Sequence of facing works:
1. Check the verticality of the column faces using a plumb line.
2. Install temporary beacon tiles (Fig. 1)
. Beacons are installed on gypsum mortar, starting from the top of the column. The first 2 upper beacons are glued symmetrically to the axis of each face of the column. The beacons are glued in such a way that several full-sized tiles fit in a row between them. It’s not scary if some of the lighthouse tiles extend beyond the edges of the column. Having found the position of the upper beacons, use a plumb line to find the position of the 2 lower beacon tiles.
3. Weigh the surface of the column. Focusing on the lighthouse tiles, lighthouse nails (pins) are driven in along the edges of the column. Cords are pulled vertically between them to secure the lining ribs. The position of the cords is checked using a plumb line.
Instead of cords, you can install two wooden slats along the edges of the column. The guide rails are nailed directly to the column or fixed with special arc rail holders (Fig. 2). The edges of the slats should be flush with the surface of the future facing coating. The use of guide rails greatly facilitates facing work.
4. Lay ceramic tiles.
The cladding of tetrahedral columns follows the same rules as the cladding of other vertical surfaces. Laying is done in horizontal rows, from bottom to top. If there is no floor covering, the lowest row of tiles is laid along a guide rail nailed to the column at the level of the finished floor. Having finished facing one face, they move to the face adjacent to it. Special corner tiles or tiles with a blockage are glued to the corners of the column. Their position is controlled with a square.
5. Give the solution time to set.
6. Carry out decorative stitching.
7. Perform final finishing of the finished cladding.
Rice. 1.
Installation of lighthouse tiles on a column:
- 1 — upper beacons;
- 2 — lower beacons;
- 3 - cord fixing the facing edge;
- 4 - lighthouse;
- 5 - plumb line;
- 6 - bottom facing tiles;
- 7 - support bar.
Rice. 2.
Hanging the column surface:
- 1 — lighthouse slats;
- 2 — rack holders;
- 3 - quarter selected in the rail;
- 4 - support rail.
In a similar way, narrow walls are faced (Fig. 3)
, window and door slopes, as well as pilasters
(Fig. 4)
. Laying is done in parallel rows, from bottom to top. As work progresses, the quality of the cladding is constantly checked with a plumb line, a rule and a square.
Rice. 3.
Cladding of narrow walls:
- 1 — mooring cord;
- 2 - plumb line;
- 3 - shaped tiles;
- 4 - main tiles.
Rice. 4.
Pilaster cladding:
- 1 - pilasters;
- 2 — mooring cord;
- 3 - lighthouse;
- 4 - square;
- 5 - plumb line.
When facing several columns located in a row at once, the surface is hung as follows (Fig. 5)
. Upper lighthouse tiles are installed on the outer columns of the row. Using them, using a plumb line, the position of the lower beacons is oriented (also only on the outer columns). Vertical wires are pulled between the upper and lower beacons, after which a guide cord is pulled between the upper beacons of the outer columns. In the same way, the second guide cord is pulled between the lower beacons of the outer columns. Thus, horizontal cords fix the position of the upper and lower lighthouse tiles on all intermediate columns of the row. Along stretched cords, lighthouse tiles are glued onto intermediate columns. Their position is checked with a plumb line.
Cladding of several columns is carried out simultaneously or sequentially, one after another.
Rice. 5.
Hanging several columns:
- 1 — top of the panel;
- 2 — upper beacons;
- 3 — lower beacons;
- 4 - mooring lines;
- 5 — intermediate column beacons;
- 6 — lower beacons on the original column;
- 7 - cords for forming cladding corners;
- 8 — upper beacons of the original column.
Rice. 6.
Cladding of a multifaceted column:
- 1 - plumb line;
- 2 - upper template;
- 3 - mooring lines;
- 4 - lower template;
- 5 - plank frame.
Cladding of polyhedral columns
To cover a multifaceted column, you will need to construct two identical wooden templates (Fig. 6)
. The holes in the templates must correspond to the section of the column. The lower template is installed on a supporting plank frame assembled at the base of the column. The position of the template is checked with a building level, after which the template is secured to the support frame with nails. The upper template, which, like the lower one, is assembled directly around the column, at the bottom of it, is fixed at the top of the column. The horizontalness of the upper template is also checked using a building level. Guide cords are pulled along all the ribs of the column.
The cladding of the multifaceted column is carried out from the bottom up, guided by stretched cords. The technology of cladding work is the same as for cladding tetrahedral columns.
Cladding of round columns
Round columns are faced only with small tiles, square or rectangular in format (Fig. 7)
. In both cases, it is more convenient to use not individual tiles, but carpet mosaic cards with a paper or mesh backing.
Before laying mosaic tiles, the facing surface is cleaned of dust and dirt, degreased, leveled and, if necessary, plastered. Before gluing the tiles, the base and back side of the carpet cards are primed with a 10% PVA dispersion. The primer is applied using a foam roller. On a freshly primed base, apply PC mastic with a notched trowel in a layer 3-5 mm thick, but not on the entire surface at once, but only on a small area of the base, equal to the size of one carpet card. The back side of the tile mats is also covered with a mastic layer. The rug is glued to the column and the verticality of its edge is immediately checked with a plumb line. If necessary, the position of the mat is corrected, after which the tiles are pressed tightly to the base and smoothed. The second and third ko-eriks are glued to the right and left of the first. When the mastic has hardened, use a brush with stiff bristles to remove the paper backing from the front surface of the tiles.
Rice. 7.
Cladding of round columns:
- A - coated column;
- B - surface priming;
- B - alignment of the glued mat;
- G - removal of paper base;
- D - priming of the back side of the rug.
- 1 - place for a rug;
- 2 - paper base;
- 3 - plumb line;
- 4 — glued mat;
- 5 - lined surface;
- 6 - spatula;
- 7 - layer of glue;
- 8 - tiles glued to a paper base.
Metal support posts
Forged metal pillars in themselves are already considered a full-fledged decorative element. For durability, it is enough to cover them with primer and paint. The expressive supports will be accompanied by a forged canopy, railings, and street lamps. The ornate pattern can be repeated in the design of a fence or on the front door.
In modern design projects, they prefer not to mask poles made of metal pipes. They emphasize the geometry of the architecture and play in favor of a discreet and stylish exterior.
How do they look in the interior?
In the modern interior of apartments and houses, pillars are rarely found. But if you are the lucky owner of high ceilings and a large area, be sure to add this decorative element to your design.
In small rooms, false columns will come in handy. Thanks to the vertical, they will make the room visually higher, plus they will replace bulky partitions and zone the space.
The use of architectural elements depends on where they are located:
- Living room. They hang a TV, pictures, and install shelves. An electric fireplace will be placed inside the wide structure, and the air duct of a classic stove will be hidden in it.
- Bedroom. They hang a TV and use it to separate the bedroom and other areas. Place a pair on either side of the bed to highlight the headboard.
- Corridor. Install mirrors or hooks for clothes.
- Kitchen. Used as a support under the tabletop, hidden between cabinets. Paint with chalkboard paint to use as a decorative element.
- Children's room. They decorate it like a fairy tree, place shelves and climbing hooks.
The photo shows the design of the hall in a blue palette
Stucco molding
Stucco decoration on the facade has been considered a sign of the taste and wealth of the owners of the house for more than a century. The materials used are stone, concrete, gypsum, polyurethane and even foam. The latter are lightweight, so they are especially often used to decorate columns, the additional load on which is undesirable. Stone and concrete significantly make the structure heavier, but are less susceptible to weathering and wear.
The nature of the stucco should be chosen in accordance with the general style of architecture. The supporting pillars of a country house in the Baroque style can be decorated with shells, plant motifs, and Atlantean figures. For modernism use asymmetry, for modern classics - moldings and flower garlands.
What styles should you use to decorate a room with columns?
A correctly selected style of columns in the interior can favorably emphasize the stylistic direction of the room, giving it individuality and sophistication. Let's look at the most popular options for such combinations using specific examples.
Columns in a room decorated in a classical style Source aurora-interior.ru
Classic style. Its distinctive feature is its refined and laconic design techniques. Decorative columns can be snow-white, lined with polyurethane foam, polystyrene foam, or gypsum. You can emphasize the attitude towards the classics with any stucco elements. A good solution would be white or light Venetian plaster, imitating marble painting or other types of expensive natural stone.
Please note that a characteristic feature of the classical style is the presence of symmetrical shapes. Therefore, when planning the interior, this nuance is taken into account first. A clear example of proper design will be 2 columns connected to each other by a horizontal ceiling beam, finished in a similar way.
Columns in a room decorated in oriental style Source www.dizainvfoto.ru
East style. Here the columns act not only as an elegant element, but as an obligatory attribute, an integral part of the architectural composition. Most often they are presented in the form of a colonnade, each part of which is connected by a vaulted arch. An expressive feature that distinguishes it from the restrained and, at the same time, majestic classical style is the abundance of decor and additional refined lines. The surface of the columns is covered with mosaics and stucco, evoking associations with the oriental style. Ornaments and colored inserts are often used. You can highlight and complete the ensemble with stained glass or fabric draperies.
Columns designed in oriental style look great in the interior of studio apartments. The absence of a partition between the kitchen and living room is played up by a vaulted ceiling arch, which perfectly zones the space of the room. It will not only clearly limit the cooking area from a place to relax or receive guests, but will also not take up free space, will not become an obstacle to natural light and will turn into a “real highlight” of your home.
Column decor in a room decorated in loft style Source simpalsmedia.com
Loft. Underground. Modern styles, implying a lack of pomp and decoration. Another distinctive feature of these styles is the presence of open space, free from furniture, partitions and other interior elements. The columns in them are most often presented in the form of untreated or deliberately aged load-bearing supports made of wood, brick, and metal.
They differ from each other in that a loft implies an imitation of abandoned industrial premises. The underground also recreates the style of a non-residential premises, but not for industrial purposes, but for a basement type. The facing materials for both are the same: stone, brick, untreated wood or their imitation.
Columns in a room decorated in neoclassical style Source www.dizainvfoto.ru
Minimalism. Modern. Neoclassical. In these styles, the finishing of the columns can be done with plasterboard, which will then be painted in a shade different from the general interior. This technique will be enough to “merge” them into a single ensemble of the room and add the necessary emphasis. They can also act as a space delimiter, the effect of which can be easily complemented by connecting them together with a ceiling arch of a similar rectangular configuration.
An example of columns in a room decorated in a rustic style Source 4room.ua
Rustic style. A characteristic feature of this direction concerns maximum simplicity and the presence of natural materials. The columns remain unprocessed; the use of round logs is regarded as an original move. Stone or its imitation is used only if these materials are present in other designs. For example, this could be the lining of a fireplace or one of the walls.
Support structures of strictly simple, uncomplicated forms, with a minimum of finishing and decor. It is allowed to use unpainted wood, the effect of the fibers of which is highlighted only by stain or varnish.
Healthy! Other styles of ethnic styles should differ in the characteristic features and characteristics of the people whose home interior is being reproduced.
See also: Catalog of companies that specialize in interior redevelopment.
Tree
When decorating façade columns, wood can be presented in several versions. These include full-fledged tree trunks, columns made of rounded timber, and strict, minimalistic beams. Wood fits equally well into the space of a country chalet, small country-style houses or modern architecture.
When using several finishing materials in the design of the facade, the finishing of the supporting pillars can be combined. The lower part is covered with brick or stone, and wood is left on top. The texture of the material is left to emphasize the environmental friendliness of the design or completely painted over to match the entrance door, roof or other facade elements.
Pre-hanging
Hanging is a technological operation carried out to establish the exact deviations of surfaces from the norm vertically and horizontally. Thanks to hanging, you can align the beacons evenly and subsequently eliminate all unevenness. The more accurately this manipulation is performed, the better the quality of the plaster layer.
Hanging columns is a complex operation; it is recommended to do it together with a partner. It is especially difficult to hang structures that are unusual in shape, for example, teardrop-shaped or multifaceted. For work you will need a plumb line, and for subsequent plastering - a special rule, made individually. First, you will have to measure all the narrowings and expansions, edges, draw up a layout, draw the necessary lines on the board and cut out the device.
It happens that there are irregularities and tubercles on the surface of the column. They need to be eliminated - cut down, sanded down. Another option is to increase the thickness of the plaster to level the surface, but this is more labor-intensive and less effective.
Device of stamps
The process of hanging and installing beacons when working with pillars of a standard cut (square, rectangle) will be the same as on ordinary walls. On the upper section of the structure, a nail is driven in so that the distance of its protruding part with the head is equal to the expected thickness of the plaster. A mark is placed around the nail - a small cake made of gypsum or other quick-hardening mortar, which will help control the thickness of the layer.
Next, a plumb line is tied to the head, and another nail is driven in from below. A cord is pulled between the outer marks, and nails are also driven in between, the number of which depends on the height of the column.
It happens that the design includes several columns built in one row. In such a situation, the outer columns are hung, then a cord is pulled between them and marks are placed on other architectural forms.
Curvilinear columns
If the structure has a regular round cut, but its diameter changes in the center or along the edges, then the hanging procedure is done in a different way:
- measure the radii in the thin and thick parts of the column;
- with the upper location of the entasis (an arched reduction in the column trunk), drive a nail into the lower part of the structure and put a mark 2 cm thick;
- a plumb line is lowered from the crowning part (capital) so that the twine touches the nail head;
- in the area of entasis from the plumb line, measure a distance that will be equal to the difference between the measurements of the column;
- in the tapering part of the structure, another nail is driven in and a mark is created;
- Marks are made along the entire radius of the post in a ring every 2-3 cm;
- pass a plumb line from the side, cut off the protruding sections of the stamps along the line of the cord;
- ready-made marks will serve as a guide for installing beacons, and if there are several tapering places, there can be quite a lot of ring marks.
Beacons
After arranging the marks, they begin to install the beacons (guides), which should be located in a “belt” along the entire circumference of the column.
For this purpose you will need a template ring, which is made and used like this:
- put together a shield from 2 wide boards 2.5 cm thick with a temporary strip;
- on the shield, using a thread and a pencil tied to it, draw a circle with a diameter 2 cm larger than the column;
- for a multifaceted design, draw a corresponding contour on the shield, inscribing it in a circle;
- the slats are removed, the boards are separated;
- saw through the drawn outline strictly along the lines;
- the edges of the cuts are rubbed, polished, then the halves of the shield are put together again;
- in the presence of entasis, make two or more shields with circles of different diameters;
- the finished template is placed on a ring mark, nails are driven in underneath it or a solution is applied to prevent slipping;
- the gaps between the template and the column are filled with plaster;
- after the plaster has dried, the split rings are removed by tapping them with a hammer;
- defects that appear on the lighthouses are covered with mortar and smoothed out, a rule is set for the lighthouses and they begin plastering the column.
Carved decor
To decorate the facade of a house or gazebo in the traditional Russian style, it is appropriate to use carved supporting structures. The pattern on the pillar can be repeated in balusters, the design of a canopy or balcony. It is better not to hide the texture of the wood, but it can be tinted with glazes or stains and varnished.
When choosing a finishing option for external supports, you should take into account the constant influence of precipitation, sun and wind on them. The material must be strong, durable, resistant to frost and moisture.

