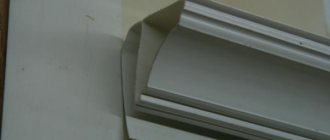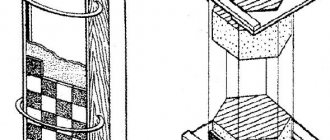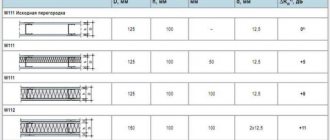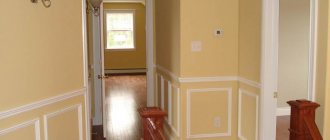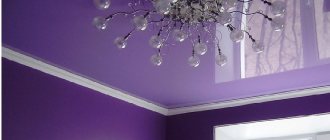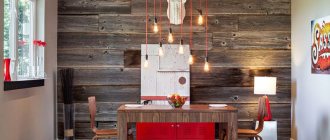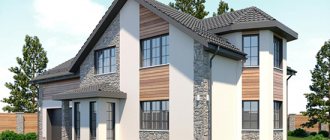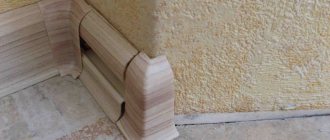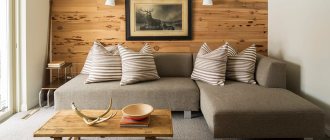The older generation remembers well that the renovation of an apartment (private house) was carried out for the sake of “renovation”. It was lucky to find imported wallpaper or paint, good flooring. And the owners did not care at all that the finishing materials often did not combine with each other. The main thing is that they were there, they were able to “get” them. These times have sunk into oblivion. Today, even baseboards play an important role in the interior. But another problem arose: the variety of choices in color, shape, material and texture leads the buyer to a dead end.
And if there was no ready-made solution for decorative strips, situations arise when the purchase is either postponed for a couple of days (how can we not recall the story of Buridan’s donkey, who died of hunger between two armfuls of hay - the choice turned out to be so difficult), or he chooses something completely wrong? . In this case, designers suggest buying white skirting boards for the floor in the interior - it’s almost impossible to make a mistake. The editors of the StroyGuru portal decided to find out why this advice is good for any design style.
The role of baseboards in the interior
Attaching the plinth at the top and bottom of the wall is the final stage of finishing. And it depends on how well thought out and verified the interior of the room is. After all, a decorative strip is a small decorative element, a trifle. But it’s precisely that little thing that can bring the design of any room (bedroom, living room, kitchen, children’s room, hallway, etc.) in an apartment to the highest level, or it can ruin the most expensive renovation.
Ceiling
Ceiling plinths appeared at a time when the owners of castles and palaces began to think about the beauty of their chambers. After all, the ceiling, painted or covered with gold leaf, did not always harmonize with the rich decoration of the walls. A solution was found quickly and it was non-trivial - plaster stucco began to cover the joint.
As a result, the ceiling plinth in the interior has become the missing link that unites the finishing of the walls and ceiling into one whole, hiding the sharp connecting line of the two types of finishing. At the same time, another property of the decorative strip was discovered: depending on its size, it could visually change the volume of halls or chambers, increasing or decreasing them. Artist-designers immediately took advantage of this, drawing up a set of rules for ceiling-wall stucco molding.
The principles of using baguette for interior decoration developed in ancient times are still relevant in our time. Thus, for medium-sized city apartments, light, smooth foam skirting boards are well suited - they subtly emphasize the ceiling finish, creating a feeling of lightness and spaciousness.
In high rooms, foam plastic does not look good at all. Here we need wide polyurethane or duropolymer products: dimensional, noticeable, status. Preferably with a lot of decorative curls. Only in this case do they become a significant element in the interior.
Ceiling baguettes can be of different colors: white, white with cold tones, white with warm tones. In short: white. It is difficult to imagine a blue, green or red baguette near the ceiling. Although, in our age there are enough people with an unconventional vision of beauty - originals. They can paint the ceiling molding black.
Floor
The floor plinth has slightly different functions. But no one took away the main thing - to be an element of decor, to be responsible for the aesthetic perception of the rooms. Although it is less significant. The ceiling plinth is all in plain sight, and mistakes in the construction of the composition immediately hurt the eyes. The floor decorative strip is mostly hidden behind the furniture. Therefore, she does not scream so loudly that she is the stepchild of the owners. But at the door, you will have to endure a bit of embarrassment from the fact that you “bought what you had” every time guests visit. And the homeowners themselves, before their eyes become blurry, need to put up with the lack of a finished, harmonious type of decoration.
Buying a white baseboard eliminates the risk of error. Only in two cases does the white edging at the bottom of the wall look ridiculous: the apartment is decorated in a loft or hi-tech style. However, even here, when mixing styles, a high white plinth will find its rightful place.
Principles for choosing skirting board colors
In a classic design, the color of the baseboard is selected:
- to match the tone of the floor covering - the classic, most common way to choose a color. The likelihood of errors is reduced to zero. Therefore, it is recommended for those who maintain conservatism in interior design. Well suited for solid boards, parquet boards, block parquet, laminate and linoleum. In this case, the baseboard should be the same as the floor or 1-2 shades darker.
Skirting board to match the color of the floor covering.
In this version, the color scheme allows you to outline the contours of the room;
- color design of interior doors. But here is a strict requirement: the height of the plinth must be equal to the width of the door frames. This technique is most often used when it is necessary to fit into the interior a doorway whose color does not match the walls, floor or furniture. Painting the frame in the color of the baseboard will help in solving the problem;
Plinth to match the color of the door leaf.
- color of platbands - used when you need to combine the color scheme of the floor, walls and doors into a harmonious whole. In this case, the emphasis shifts to the plinth and platbands;
- painted walls. It is used provided that the color of the walls throughout the apartment is the same. The baseboard is chosen for painting and the house is painted with the same color as the walls were painted - otherwise it is difficult to guess the shade. The method allows you to visually enlarge each room and corridor. The effect is enhanced when the baseboard is 1-2 shades lighter;
Walls and baseboards in the same color scheme increase the volume of the room.
- for furniture - the color of the baseboard is matched to the color of the largest piece of furniture;
Skirting to match the color of the furniture.
- contrasting. But here you need a sense of taste to combine colors and shades that are incompatible at first glance.
Contrast sometimes harmonizes incompatible colors.
The above rules give general directions in choosing the desired color of the baseboard, but do not save you from mistakes. To know exactly what to take as a guide, you need either a natural gift or basic knowledge in the field of design. Many apartment owners do not have such a gift. And that's okay. Not everyone is born an artist or composer. Therefore, if there is no help from a professional designer, and the owners themselves doubt their choice, it is better to buy a white baseboard.
No. 3. Ceiling plinth made of polystyrene foam and polystyrene foam
There is always confusion with polystyrene foam and expanded polystyrene. The difference between these materials is the same as between a person and a man. Foam plastic is a whole class of materials that includes foamed polymers, incl. and polystyrene foam of various manufacturing methods. Expanded polystyrene can be produced by foaming or extrusion. People usually call the first material polystyrene foam, the second - polystyrene foam, although this is completely incorrect.
The production technology of different types of polystyrene foam is as follows:
- Foamed polystyrene foam is obtained by treating granules of the material with pentane, exposing them to water vapor in special devices (foamers), softening and increasing their volume. Then another steam treatment occurs, during which the granules expand and sinter together. As the volume increases, the micropores also increase. The bond between the granules is not very strong, so they gradually begin to break down;
- Extruded polystyrene foam is made by heating and melting granules into a homogeneous mass, to which foaming agents are added. Then the mass is pressed through the extruder slot and takes the form of sheets. The finished material has a strong structure consisting of closed cells, and the absence of micropores makes it more durable.
Among the disadvantages are flammability and low mechanical strength. The latter is not a significant drawback, since few people touch ceiling skirting boards. However, during installation you should be careful not to leave dents from your fingers or cuts. It is advisable to putty and paint the foam baseboard to increase durability.
Skirting boards made of extruded polystyrene will last much longer, and among its advantages:
- strength, which is many times greater than its foam counterpart;
- better fire-resistant qualities in comparison with expanded polystyrene foam;
- low water absorption.
Extruded polystyrene foam is slightly heavier than foam, but this does not particularly affect installation. Does not require painting, but can be painted to give the required shade. It costs a little more than its analogue, but belongs to the category of budget options.
Today, some manufacturers offer plinths made of duropolymer - the same extruded polystyrene foam, but undergone additional processing under high pressure, which increases strength and makes the material impact-resistant. Manufacturers also offer injection polystyrene foam, which is a more advanced version of conventional extruded foam.
Why white color
The plinth in the interior, firstly, should not stand out - it must become an element of decor that harmoniously fits into the overall design concept. Secondly, tie the colors of the flooring, walls, doors and furniture into one. Thirdly, visually change the size of the room up or down.
The white color of the plinth is fully adapted to these requirements:
- can be combined with any color of the floor, walls, furniture;
- in a classic style it goes perfectly with wooden floors and light-colored ceramic tiles. A decorative strip of a different color will only spoil the effect of the repair work;
- harmonizes perfectly with doors and dark-colored floors - beautifully emphasizes the texture of the flooring;
White baseboards with dark doors and floors look stylish.
- adds clarity and rigor to rooms with dark walls;
Clarity and rigor are ensured.
- looks impressive with white doors (gives them an elegant look) and walls in all colors of the rainbow;
White plinth and white doors are classics of the genre.
- harmonizes walls painted in rich colors with a dark floor - this is a classic American technique that is gradually taking root in Russia;
Simple, airy, warm.
- with dark doors visually reduces the volume of the room;
- gives the room a royal status if there are columns in the interior.
White platbands and columns are a single whole.
Choosing a frame for the floor according to the rules
Before we talk about using white plinths in the interior, I would like to talk about how to generally create a room that is pleasant in terms of decoration, and how to choose exactly the plinth that will harmonize with it for a specific design. At the same time, it is advisable to think through all these points at the design stage so that all – even very small – details are successfully combined with each other. In general, it is very important that in the end all elements are in harmony.
White floor plinth in the interior
Using white baseboards in an Art Nouveau style interior
So, what should you pay attention to when developing an interior design project? First of all, it is important to consider the following aspects:
- harmony between furniture, walls and decor in color;
- a pleasant and successful combination of materials from which everything that will be in the room is made;
- design features of the premises;
- personal wishes and preferences.
Examples of white plinth in the interior
The last aspect is very important, because if a person wants a country-style interior, there is no point in buying ultra-modern furniture or finishing materials that suit the high-tech style. So personal wishes should not be underestimated. But the general rules for decorating a room cannot be neglected.
White baseboards and bright door
All this directly applies to such a seemingly insignificant detail as a floor plinth. What should you pay attention to when choosing this decorative element?
Table. Criteria for choosing a plinth.
| Criterion | Explanatory information |
| This is far from being an indirect factor, as it might seem. The fact is that the color of the room in general and the baseboard in particular can play a very important role. For example, light colors visually increase the space of a room, and therefore are great for small rooms. And this rule also applies to skirting boards. The color variation of the baseboard, matched to the tone of the walls, will also help to visually increase the size of the room. | |
| Dimensions and shape of the plinth | The plinth can have different widths and heights, be decorated with patterns or not have them. For example, a narrow plinth is suitable for small rooms, but a tall and beautiful one is suitable for spacious halls. In combination with a harmoniously selected color, the product can become an excellent decorative addition to the interior of the room. |
| If you plan to lay wires along the baseboard, then it is easier to lay them directly inside the product. A plinth with a cable channel inside is suitable for this. | |
| The texture of the baseboard should be combined with the interior. It is unlikely that a plinth with a “tiled” pattern will look good in a baroque room, and vice versa. | |
| Color scheme in the interior | The baseboard should not be too noticeable, it should be a neat part of the interior design. |
So, the baseboard must be matched in color, and this decorative element can be combined with:
- floor covering, while the baseboard does not attract attention, being a continuation of the floor;
- wall color;
- the shade of the doors (here the baseboard will easily become a full-fledged continuation of the jambs).
White plinth in the interior photo
To match the color of the flooring
This option for choosing a skirting board is a classic. Probably, as soon as wooden floors appeared, it was he who came into fashion. And it’s not just fashion that’s to blame here - the fact is that wood has a certain expansion coefficient and is able to “play”, contracting and unclenching. Because of this, cracks could appear along the walls, or the boards, on the contrary, would rest against the walls and become deformed. So it was decided to leave deformation gaps, which were covered with a plinth - a kind of “extension” of the floor, which was chosen to match the coating.
Dark baseboard goes well with white walls
Attention! If the color of the baseboard is in harmony with the color of the floor, then visually the room will seem more spacious.
Experts recommend purchasing baseboards and flooring at the same time - in this case, you will be able to choose the tones as accurately as possible. To make a choice, the baseboard is applied to the floorboard in good lighting, and the shades are compared.
Important! The choice should be made only in natural light. Electric light distorts shades.
A few more photos
If the floor has already been laid, then you can buy several planks of similar shades and among them choose the one that will match the coating perfectly.
We select the color of the walls
Sometimes you want to choose a plinth to match the color of the walls. However, this is not an easy task. And the reason is that often wall coverings have such a color and texture that they are completely incompatible with almost any type of baseboard. But if the wall covering does not have a complex pattern, then it will be easier to select planks for finishing the perimeter of the room.
White baseboard and light walls
To match the color of doors and windows
Often the baseboard is matched to the color of the doors, and in this case it will seem like a direct continuation of the door frame. Accordingly, a plinth with the same pattern is purchased for wood-colored doors, and a white plinth is purchased for white doors.
Important! In this case, the baseboard must strictly match the color of the frame.
Color combination of baseboard, floor and doors
Rarely, but still, the plinth can be matched to the color of the window frames, but it is advisable to do this if the windows are panoramic and large. Otherwise, the frame will still not be clearly visible behind the curtains, and the baseboard will look bad, especially if it does not harmonize with anything else in the room.
Video - How to choose a floor plinth?
Advantages and disadvantages of white skirting boards in the interior
When using white skirting boards in the interior, you need to consider the pros and cons of such a design solution. The advantages of white color include:
- versatility, allowing you to fit a skirting board with this color into any interior design style;
- ability:
- visually expand the room;
- focus on the structure and shade of the floor covering;
- highlight the wall decoration;
- give the baseboard a noble look, make it beautiful, even made of wood and MDF;
- refresh the room.
- stylish simplicity that never loses its relevance;
- a feeling of lightness, weightlessness - the white baseboard in the interior is not able to “overload” it.
Minuses:
- soiling, although housewives claim that dirt is no worse visible on a dark surface;
- impracticality - the presence of pets does not go well with white baseboards;
- regular maintenance is required (at least once a week) so that the surface of the baseboard retains its original freshness;
- Need the same color fittings and fasteners.
Selection and installation of plastic skirting boards taking into account the floor covering
The choice of PVC borders and their installation can be carried out taking into account the floor covering:
- under the carpet;
- under laminate;
- universal look.
Skirting boards for carpet and laminate
The plastic element for the carpet is created from an L-shaped profile. To firmly fix the coating, a fabric strip is inserted into a certain groove. Often, floor molding will have adhesive tape to hold the material in place. The last option is also applicable for linoleum floors.
For installation on carpet, laminate or linoleum, an L-shaped plinth is used
Another option for working with carpet is to have a channel on the outside, when the bottom edge is pressed tightly against the surface, and the remaining space is filled with the same material as on the floor. The cable and wires are laid between the plastic and the wall.
Externally, the plinth under the laminate resembles a flat plank with a slightly rounded crown. The thickness should not exceed 15 mm. Such a border is made both without channels for wiring and with them.
Universal skirting board
The model resembles the usual wooden decor. It has a slightly extended edge at the bottom. Outwardly it looks like a “boot”. A dark floor would be a good background for white skirting boards; this technique can be applied to any finishing surface. If necessary, it is possible to use even several cable channels.
Experts consider the presence of a soft pad at the top of the element to be an important advantage of a universal border. This promotes a tight fit to the wall. The interior space is effectively protected from debris and dust.
The secrets of installing a plastic border are almost identical to installing MDF material.
The universal plinth has a flat back wall and fits tightly to the wall when installed
Installation procedure for skirting boards
Instructions for installing skirting boards are to follow the following steps:
- selection of material;
- accurate calculation of the installation area;
- purchasing and delivering selected material to a specific address;
- installation of the border, taking into account technology, type of decor and other equally important nuances.
White plinth in different interior styles
White floor plinth in the interior of an apartment looks good in almost all styles:
- classic. One of the types of style where the main color of the baseboard is white. Here you need high smooth planks made of wood or MDF;
- Art Nouveau with its ornate shapes goes well with white polyurethane and duropolymer. The plinth needs to be high, with a stucco pattern;
- neoclassic - unlike royal classics, you can use plinths made of any material: wood, MDF, plastic. Even from PVC, although it is not produced white - mostly brown with variations;
- minimalism involves a simple plinth with a smooth surface made of polyurethane and MDF;
- Scandinavian style, with its triumph of white, which is based on the principle that the color of the walls, floors, ceilings and baseboards is just a background, a “blank slate” on which texture, decor and color accents manifest themselves in all their splendor. Here you need a high plinth made of plastic, wood, MDF.
There are design trends where it’s hard to imagine a white baseboard: loft, hi-tech, Provence, country. But in the case of a mixture of styles, which involves a deviation from the canons, the white plank at the bottom of the wall looks good.
Types and materials
Skirting boards are classified according to the materials from which they are made. The largest group consists of elements made from wood and its derivatives. They are in turn divided into the following subtypes:
Massive. These skirting boards are made entirely from solid wood of precious or ordinary species. Such models are attached with nails or self-tapping screws, since a solid piece of wood can become warped and lose its shape over time. The fastener caps are carefully masked using putty. This option is highly expensive and will highlight the beauty of expensive parquet. It is not advisable to buy a wooden baseboard if you plan to paint it later. The only drawback of these models is the meager color range in shades of brown.
Veneered. They are a two-layer combination of a simple wooden base and a veneer sheet with a beautiful natural pattern.
From MDF. The material has become a budget replacement for natural wood. MDF is made from wood pulp (sawdust) with the addition of a special resin-based fastening composition. Such skirting boards have a rich range of shades, but are much inferior in strength to massive ones. It is not recommended to decorate walk-through rooms with them.
From LDF. A material similar to MDF, which has lower density and weight. It is attached to the wall using self-tapping screws, glue or clips. It has a low cost, is easy to cut, but does not withstand systematic wet cleaning.
Suberic. The original model, which, unfortunately, has a number of shortcomings. Cork skirting boards have a pleasant shade, texture and bend well. They are made either entirely from cork or from a wooden base and porous veneer. Such a floor belt allows moisture to pass through and does not withstand mechanical stress: with a strong kick, the material will simply burst. The main advantages of cork - softness, pleasant roughness and elasticity when touched - are absolutely useless if this particular element is made from it.
Liquid tree. A relatively new material, which is a combination of wood waste with synthetic fastening additives. These skirting boards are painted, veneered and laminated. They bend well and can follow the contours of rounded walls. The service life is much inferior to natural wood. Externally, the composite material looks like a potpourri of wood pattern and a smooth stone base. Wood and its derivatives are considered the most environmentally friendly and safe materials due to their naturalness.
Plastic. Plastic skirting boards are lightweight, follow the contours of rounded walls well, and boast a rich range of colors: from gloomy black to acidic shades, which are not typical of natural materials. However, plastic also has one significant disadvantage. Plastic should not be exposed to heat. At high temperatures, it begins to release toxic and dangerous substances into the air. For this reason, it is not recommended to decorate rooms with plastic elements where the temperature rises strongly or where there will be electrical appliances located in close proximity to the element. Plastics are also represented in a wide range: polyurethane, duropolymer, polystyrene, polyvinyl chloride.
Skirting boards made of stone and ceramics. Both materials are monumental and extremely durable. This item will stand the test of time. Ceramic and porcelain stoneware skirting boards are suitable for decorating tiled floors (in the bathroom and kitchen). Marble elements are considered the most durable. Due to their high cost, they are used only in luxury interiors.
Metal. A rare type that can withstand heavy loads. Metal elements are made to order and adjusted in advance to the contour of the rounded walls. Such skirting boards can decorate not only the interior of the house, but also the exterior. Suitable for modern styles: loft, hi-tech, minimalism.
A special group of metal skirting boards for drywall is especially noteworthy. They are fixed before installing a structure made of this material and act as a support, which bears the main load.
Rules for interior design with white baseboards
The use of a white baseboard can either emphasize the style direction in the design of an apartment or house, or undo everything done previously:
- White or gray flooring requires expensive, dazzling white skirting boards. Here, plastic in any form can spoil the impression - we should not forget that such “little things” shape the effect of the interior design.
- Doors in light colors with a white baseboard visually increase the volume of the room with dark floors and light (beige) walls. But in large rooms this combination is not entirely successful - the feeling of comfort disappears. It is almost impossible to recreate coziness using different design techniques. This combination is most suitable for a modern office, although it is extremely rare there.
- Brightly colored walls in rich tones go well with white baseboards, which enhance the depth of color. This option is good for all rooms except the bedroom and children's room (the combination of colors excites and prevents you from falling asleep). More relaxed finishing options are needed here.
- If a large room puts psychological pressure on the owners, a combination of white baseboards and dark doors will help. The combination fits harmoniously into rooms with high ceilings, columns, and wide frames.
- White trim and baseboards look gorgeous against the backdrop of colored walls.
- The size of the plinth must correspond to the height of the ceilings:
- in rooms with low ceilings (apartments in Khrushchev), up to 2.5 m, decorative strips 5-7 cm high are installed;
- in modern apartments with ceilings from 2.5 m to 3 m, a plinth of 8-12 cm is needed;
The most common baseboard sizes.
- For the lucky owners of apartments in old houses with high ceilings, which is typical for Moscow and St. Petersburg, wide skirting boards for the interior floor are needed - from 15 cm.
Skirting for apartments with high ceilings.
Installation nuances
The main problem areas when installing skirting boards are the corners and joints along the length. Each room has four internal corners, the geometry of which often differs from 90°. In addition, heating registers are usually located in a niche under the window, and these are two more external and the same number of internal interfaces in which the decorative strip will have to be cut.
Manufacturers produce skirting boards with a maximum length of 2.5 m, since this size is the most convenient for transportation. Therefore, on at least two walls in the bedroom, hallway, and living room, it will have to be increased in length. The joint at an angle in width is considered the most inconspicuous.
Fillet joint lengthwise
Then you need to consider the way the fillet is fixed to the wall. Polymer materials, soft tape and tiles are most often glued to wall cladding. The wooden moldings are fastened with self-tapping screws, the heads of which are painted over. The MDF plank has a longitudinal inclined groove on the reverse side and fits onto fastenings screwed around the perimeter of the walls.
Cut the material with a miter saw.
It is most difficult to trim wood and MDF in corners, since chips and irregularities are difficult to putty on a curved surface with shaped milling. Polymers are cut with a knife, but in any case you will need at least a miter box to do the work yourself. Ideally, you should cut the baseboard with a miter saw.
Trimming the plank in a miter box.
Therefore, the installation of MDF skirting boards, which occupy the top line of the rating, is most often entrusted to professionals who initially have such equipment.
Mounting methods
White skirting boards are most often installed with glue or decorative nails. Sometimes on clips (staples, clamps, latches). When gluing with liquid nails, difficulties arise only with preparing the wall. Must be smooth, clean and dry.
The process is not difficult: glue is applied to the back side, after which the plinth is pressed tightly against the wall for a while. The wooden plank is secured with decorative nails. Also nothing complicated:
- nails are driven into the plinth so that they protrude a couple of mm from the back side;
- the baseboard is pressed against the wall;
- holes are drilled according to the marks left by nails, and furniture choppers are driven into them;
- the baseboard is nailed to the wall.
A little more difficult with clips. Here the technology is:
- The location of the clips is marked on the wall;
- Holes for dowels are drilled according to the marks;
- the clips are attached to the wall with self-tapping screws;
- The plinth is put on the clips.
The fastening technology with numerous illustrations in the form of photos is presented in detail in the material “Installing skirting boards on the floor.”
What materials are wide plinths made from?
Based on their types, floor moldings are divided into types based on materials of manufacture. There are budget options, as well as models that have a high cost:
- PVC models. Some of the most popular. They are equipped with cable channels. Such structures also differ in shape and design features. Suitable for floors covered with linoleum, tiles or carpet.
- MDF and solid wood plinth. This option will look ideal when decorating a floor made of wooden parquet or designer laminate.
- Ceramic. This option is considered relatively new. It is used for cladding joints between walls and floors in bathrooms, kitchens and toilets. They look original as a complement to floors made of ceramics, porcelain stoneware and standard floor tiles of various textures.
Interior in blue tones Source holz.ua
Installation of molding models is carried out individually: ceramic ones sit on glue; wooden - with self-tapping screws; There are special grooves for plastic ones.
On a note! PVC models of elements consist of a niche and the decorative casing itself. The back part is installed on self-tapping screws with dowels. The facing fabric is put on top, and the places of breaks and joints are hidden under special plugs.
Interior solution for the corridor Source pol-exp.com
