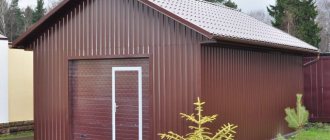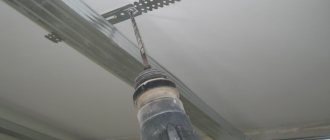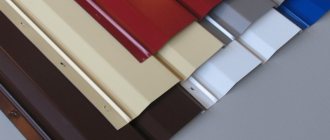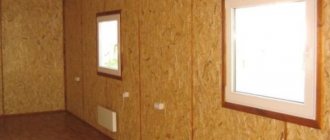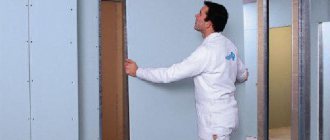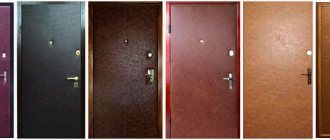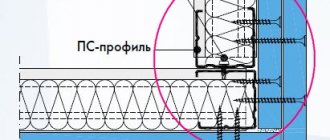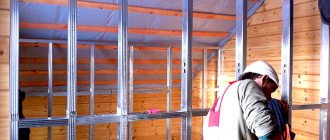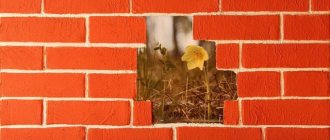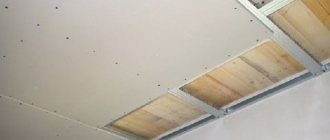Powerful structures made of brick and reinforced concrete panels that car owners built for their “steel horses” are today giving way to frame structures.
Affordable price and ease of installation are the two main arguments in favor of a garage made of corrugated sheet metal. Durability, strength, aesthetics of the material and the possibility of insulation should also be taken into account.
It will be useful for anyone who is planning or starting to build such a garage for the first time to learn about the main stages and important features of the upcoming work. Our article will help beginners properly prepare for this process and avoid common mistakes during the assembly stages.
Features of the material
Profiled sheet is a facing wall or roofing building material.
Metal profile (corrugated sheet, corrugated sheet) is a plate, which is pressed into a wave shape with ribs of a semicircular, rectangular or trapezoidal section. A zinc or polymer coating is applied to the stamped product, providing protection against moisture and corrosion. To build a garage from corrugated sheets with your own hands, use panels 120 cm wide and 250-300 cm long. For the construction of a two-story building, strips 500-600 cm long are selected.
Finishing the outside of a garage with corrugated sheets can be done with the following types of materials:
- Fence (wall). Medium strength strips, mainly used for finishing. Rib height 20-44 mm.
- Roofing. A stronger product, equipped with additional grooves for water drainage. Rib height 44-57 mm. Universal application, from walls to roofs.
- Carrier. The most durable variety, which can be used as permanent formwork when arranging floors. Wave size 58-80 mm.
A finishing profile with a wave of up to 3 mm can be considered as a type of material. It is used for decorative purposes on top of a solid and continuous base.
When planning to build a garage from corrugated sheets with your own hands, you should take into account the intended purpose of products made using various technologies using certain materials.
The following product groups are on sale:
- Cink Steel.
- An alloy with the addition of chromium and nickel.
- Copper sheets with and without coating.
- Aluminum panels.
When planning a garage made of corrugated sheets, it is advisable to use compositions of non-ferrous metals on the roof and interior decoration, and use stronger steel plates for cladding the frame.
How to decorate the walls in the garage?
Building materials used for interior decoration of the garage must have the following characteristics:
- give the room a neat appearance;
- do not absorb dirt;
- do not allow unpleasant odors to pass through;
- do not burn;
- not be exposed to chemical influences;
- easy to wash and clean.
Such internal lining will guarantee a comfortable and safe stay for people in the room. In terms of color, it is better to give preference to light, pastel shades, which can hide imperfections in the coating and visually increase the space in the building. Each type of material has its own advantages and disadvantages, and the level of financial costs.
Decorating the garage with corrugated sheets inside
Corrugated sheets of galvanized steel, coated with several layers of paint and varnish, are widely used for arranging street buildings. Decorating walls in a garage with corrugated sheeting is attractive due to the speed of installation, ease of construction, low cost of the material and its durability. The sheets are frost-resistant, non-flammable, and retain their original beautiful appearance for a long time. They can be painted in any desired color. The disadvantages of corrugated sheeting include deformation under mechanical stress and low thermal conductivity; it is better to insulate such a structure.
Garage finishing with PVC panels
Quickly finishing a garage with plastic panels is a popular option for arranging such a room, which does not require large financial costs. They are light, cheap, do not allow moisture to pass through, and are installed without unnecessary dust and dirt. Even one person can easily complete the cladding in a few hours; it is better to lay a heat insulator between the sheathing and the walls. It is advisable to select facade material for cladding - it is stronger and will last longer.
Plastic panels are not afraid of water and allow wet cleaning of the walls of the room from soot and dirt. The trims for cladding can be selected in the desired color scheme, which is presented in a wide range. Decorating walls with PVC panels also has its drawbacks - the material is not practical, it is sensitive to impacts and is easy to damage.
Garage finishing with clapboard
Another option for inexpensive cladding is lining made from natural wood. The material is attached to the sheathing vertically or horizontally. Insulation material – expanded polystyrene or mineral wool – can be placed in the gap between the walls and the lining. A wide selection of natural, calm color shades and textured patterns are offered for cladding.
Decorating the inside of garage walls with wooden slats has advantages - wood is frost-resistant, environmentally friendly, not afraid of mechanical stress, and retains odors well. But it can be damaged by insects and is flammable. Wood is hygroscopic; constant temperature fluctuations can lead to rotting of the surface. The coating will periodically have to be coated with antiseptics and fire retardants - impregnations against dampness, insects and possible fire.
MDF garage trim
When deciding how to cover the walls in the garage, many people choose MDF panels. The price of this material is low, it is installed quickly, covered with a special laminated film that gives it a beautiful texture; it can imitate wood or stone. Any dirt from the surface can be easily removed with a damp cloth. But the material has disadvantages - it consists of shavings, therefore it is a fire hazard. In addition, MDF is covered with a water-repellent film, but is not prepared for rooms with high humidity - they are best used in a dry and heated building.
Advantages and disadvantages of a garage made of corrugated sheets
A garage made of metal profiles has a presentable appearance.
Like any structure, a garage sheathed with corrugated sheets has inherent strengths and weaknesses of the material and technology used.
Advantages of the structure:
- Affordable price. Raw materials are inexpensive, and mass production is well established.
- Wide range of products. Models with matte and glossy textures, different shapes of stiffening ribs and metal thickness are available for sale.
- Presentable appearance. The building looks solid and beautiful even with mid-price finishes.
- Easy to install. The sheets are immediately ready for use; they do not need to be painted or galvanized. With proper planning, you don't even have to cut.
- Durability. Steel products last up to 25 years, and non-ferrous metal sheets can last 100 years or more.
- Fire resistance. The corrugated sheet can withstand 30-60 minutes of open flame.
Having decided to make a garage from corrugated sheets with your own hands, you should familiarize yourself with the inherent disadvantages of this design:
- A thin layer of protective coating that is easily damaged. Very soon rust appears in such places.
- Limited strength. Even a thick sheet is not a reliable barrier against intruders. And if you cover the frame with self-tapping screws, you can be left without finishing, since the hardware can be easily unscrewed with a cordless screwdriver.
- High thermal conductivity. The metal cools and heats up quickly. Dampness occurs and condensation forms.
There are negative aspects, but each of them has its own ways of complete or partial solution.
How to choose the right profiled sheets
When choosing profiled sheets for garage construction, pay attention to materials that have the following markings:
- C – corrugated sheeting used for wall cladding.
- NS is a load-bearing wall corrugated sheet, which has a thicker sheet and can withstand heavy loads.
- N is the strongest corrugated sheeting, the thickness of the metal and the depth of the grooves of which provide the building with maximum strength. Used to build walls from scratch.
Note! The number following the marking shows the depth of the corrugated sheet wave. The higher the value, the stronger the material.
Preparatory stage
Garage project
Construction of a garage begins with planning. Initially, you need to think about the place where it will be located. The best option is for the building to be located not far from the entrance gate, but also closer to the house. Inconvenient and long driveways with many turns should be avoided. It is also inadvisable to choose low-lying areas where the structure may be flooded.
In accordance with SNiP, the following standards have been established for the location of the garage from other objects:
- fence - 1 m;
- residential building - 6 m;
- water well (well) - 15 m;
- underground and overhead communications - 3 m.
After determining the construction site, you should decide on its size and configuration. Options can be for one or two cars, with or without an add-on.
1 car garage project
The next stage will be drawing up a project, where the following information needs to be reflected in the drawings:
- foundation;
- floor;
- walls;
- gates;
- overlap;
- roof;
- ventilation;
- water supply and sewerage;
- boxes and boxes for spare parts, tools and special liquids;
- electrical diagram.
The optimal garage dimensions for one passenger car are:
- length - 600 cm;
- width - 400 cm;
- height - 250 cm.
Based on the completed documentation, an estimate and calculation of the required property is drawn up.
To build a garage from corrugated sheets you will need a welding machine
To make a garage with your own hands from professional pipes and corrugated sheets, you will need the following tools:
- Bulgarian;
- welding machine;
- roulette;
- level;
- shovel;
- spanners;
- riveter;
- drill.
When arranging a buried strip or slab foundation, it is advisable to buy or rent a concrete mixer.
To build a frame garage, you need to prepare the following materials:
- ingredients for concrete (sand, crushed stone, cement);
- profiled pipes for racks 80x40 3 mm thick and for piping 60x40 mm;
- profiled sheet for walls, roofing and internal cladding;
- self-tapping screws with a drill;
- acrylic paint for sealing edges, cuts and holes;
- fittings and binding wire.
If you have no experience with welding, the frame can be made of wood. For racks, timber 80x80 is taken, for lintels and rafters - 40x40 mm.
Insulation
You can get rid of the discomfort caused by the strong heating of the metal in summer and the cold of winter in the garage by insulating the frame. The easiest way to do this job is using foam. A sheet thickness of 40 mm will be enough for insulation and placement between the frame posts. Polystyrene foam does not allow water vapor to pass through. This negative quality of the material in our case becomes an advantage, eliminating the need to use a vapor barrier.
Don't forget to ventilate your garage by installing grilles at the bottom and top of the side walls!
It is not necessary to fix a rigid sheet of insulation with glue. It is enough to simply insert it between the posts. From the inside of the garage, the insulation can be covered with OSB board, to which racks and shelves for tools and car accessories are securely and easily attached.
Pouring the foundation
Formwork for a garage foundation
Making a foundation is a long and labor-intensive task; this activity should be carried out with an assistant. Calling the experts will cost a considerable amount, so it’s better to save money.
Sequence of work:
- Carry out markings, remove the top layer of soil, dig a pit.
- Place roofing felt, thick cellophane or geotextile fabric on the bottom of the pit.
- Pour a cushion of sand and crushed stone with a total thickness of 30-40 cm. Moisten the mixture with water, level and compact.
- Mount and secure the formwork tightly.
- Make reinforcement from reinforcement. The rods should be tied together, as welding weakens the metal and causes it to corrode.
- Mix and pour concrete into the mold. This must be done continuously. The best option is when one worker prepares the solution, and the second levels it in the formwork.
- Immerse mortgages and pipes for communications into wet concrete.
The finished foundation should gain strength within 14-28 days, depending on the air temperature. Throughout this period, it must be periodically watered with water and kept under film.
What are the requirements for finishing a garage?
The material used for cladding must be:
- Resistant to deformation. Remember that when using a garage, its wall surfaces will be subject to significant loads. In view of this, the material used for cladding must have high strength.
- Resistant to chemicals. When carrying out work indoors, you will not avoid contamination of the walls with flammable, oily and acidic liquids.
- Easy to care for. Wall surfaces should be easy to clean. You should not choose a material that will require you to frequently paint or varnish the walls.
Frame making
Frame made of profile pipe
Installation of the frame can be carried out by alternately fastening profiles or by connecting pre-welded frames. In the second case, errors and inaccuracies are possible, so experts recommend doing the assembly in stages.
The sequence of actions is as follows:
- Secure the lower harness links to the guides. After precise adjustment, weld them at the corners.
- Set up vertical supports. First they need to be aligned and spot welded. After checking the correctness of the actions, make the final seam. It is better to install the racks at intervals of 115 cm so that they accommodate the joints of the profiled sheets.
- Make the top trim. If one profile is not enough, then make the connection on one of the supports.
- Secure the crossbars. The optimal distance between them is 50 cm. This will ensure sufficient rigidity of the cladding.
- Seal the ends. It is better to weld them, as the plastic plugs do not last long.
- Make gate leaves if a swing system is selected.
In conclusion, the metal must be cleaned of rust and scale, then treated with a primer and painted.
Description of cladding technology
If you have successfully installed the first sheet, consider half the battle done.
The most important thing in plating the frame is to correctly install the first sheet of metal profile . It should be located at one of the corner posts. Carefully check the position of the sheet vertically and horizontally. Use a plumb line, level or level.
The second sheet is laid with an overlap in 1 wave and secured with special self-tapping screws for corrugated sheets. In this way, all the walls of the garage are sheathed except for the one in which the wicket and gate are provided. Next, the roof of the building is covered with corrugated sheeting in a similar manner.
Advice! Before screwing in the screw, drill a hole of the appropriate diameter.
Installation of corrugated sheets
Blind rivets for corrugated sheets
As already mentioned, you should not screw the plates with self-tapping screws, unless the construction is carried out in a protected area. In other cases, it is better to use rivets.
Panel installation sequence:
- Secure the corner and starting profiles.
- Drill holes along the edges of the sheets and paint them with a protective compound.
- Transfer the projection of the holes to the frame profiles and make holes in them corresponding to the rivets.
- Place the panel on the base, starting from the top and riveting it to the pipes.
- Consistently make the first row with an overlay on one wave, then reach the penultimate one.
- Cut the outer row to height, paint over the ends and attach.
- Close the remaining walls and pediment in the same way.
When all the plates are installed, check for correct operation and cover them with the top end strip. To improve the appearance of the coating, the rivets can be painted over with a suitable color.
How can you decorate the ceiling?
Now a few words about how to decorate the ceiling. It is usually sheathed either with the same material as the walls, or with something in harmony with the wall decoration:
- Accordingly, if you have lining on the walls, then lining also goes on the ceiling. Moreover, if the ceiling is a concrete floor slab, then plastic lining can simply be glued onto it, that is, without installing a frame;
- Ceiling installation of cladding on a frame is no different from wall installation;
Foam panels for finishing ceilings.
There is another pretty decent option for the garage, but it is only suitable for straight and level ceilings. Nowadays, foam plastic ceiling panels are sold in abundance; they are not expensive and can be glued to the ceiling quickly. And if they get slightly dirty, which sometimes happens in the garage, these panels can be repainted with water-based emulsion to a different color.
Roof structure
For a garage, it is advisable to make a pitched roof from corrugated sheet metal.
If the garage is not planned to be equipped with an attic or a working attic, it is advisable to make a pitched roof on it. It's simple, fast, inexpensive, but practical. The rafter system can not be erected, but at the stage of creating the frame, the front crossbar of the upper trim can be raised higher.
All that remains is to make the sheathing and lay the roofing in a similar way to the walls.
The slope angle should be set within 30 degrees. Snow will flow freely on such a roof and will not be torn off by a strong gust of wind.
Ceiling finishing
You can finish the ceiling surface with cement-sand mortar, but due to the inconvenience of applying the mixture, this method is not considered very popular.
A more suitable option would be to cover it with plasterboard sheets or plastic panels. When choosing a finishing material, you should take into account the presence or absence of a ceiling.
Suspended ceilings, slatted and cassette type, are also used to finish the ceiling surface. Such a covering can be installed in any garage, hiding electrical wires and various communications in it.
Suspended ceilings are resistant to moisture and fire, and also provide high-quality lighting.
Safety precautions when working with corrugated sheets
The general safety requirements for covering roofs and working at height have not been canceled.
Protective clothing, non-slip shoes, transitional ladders and stable stairs are required. Balancing exercises and ostentatious dexterity are not needed: they can lead to dangerous situations. A simple rule must be followed: the safety of workers is paramount. What can be prepared and marked, cut on the ground below, is done there. When using power tools, it is unacceptable to use damaged or faulty equipment or to work without safety glasses. Contact with sharp edges of corrugated sheets can cause injury, so gloves or mittens are required.
