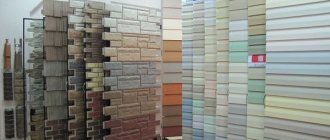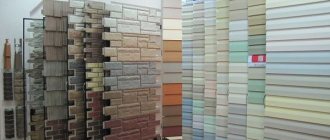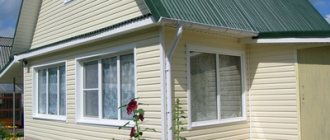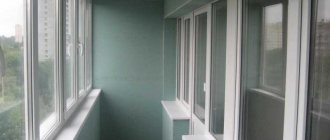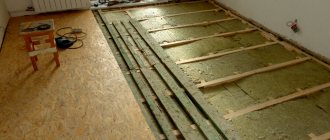Many people dream of having a large wooden house in which they can live and relax in comfortable conditions, and breathe clean air away from the city. Building a country house for permanent residence is not a cheap pleasure. But there is an option to buy an old house and restore it on your own.
Restoring an old wooden house will be cheaper than building it.
Read below about how to repair a log house yourself.
CONTENT
- Foundation restoration
- How to update a log house
- Major repairs to the roof of a house
- Major renovation of the house facade
- House interior renovation
- Do-it-yourself restoration and repair of an old wooden house
- Features of the restoration of ancient buildings
- A few words as a conclusion
- Video on the topic of repairing a wooden house
Sooner or later, any building structure begins to require major repairs. This also applies to houses assembled from logs and timber. And it is quite possible that in order to avoid unnecessary work costs, you will have to repair a wooden house on your own.
Preparing for work
It is imperative to prepare for repairs in order to analyze what work will have to be done and how much money will need to be spent.
All preparation is divided into several parts:
- Remove unnecessary things and garbage from your home;
- Inspect for rotten wood (it is better to seek the help of professionals);
- Check the house for cracks in the walls and ceiling. They will need to be sealed using a special antiseptic;
- Check the floor - it will most likely have to be completely redone.
After a complete inspection of the building, draw up a detailed plan and estimate.
Foundation restoration
Repairing an old wooden house must begin with an inspection of its foundation. This task is probably one of the most basic. How long it will last will depend on the quality of the work performed.
Foundation repairs begin with a careful inspection and assessment of wear. Based on the results obtained after the inspection, it will be possible to determine what work will be necessary to restore the foundation.
If a strip foundation is installed at the base of the house and over time it begins to collapse, then it can be restored by pouring a new concrete belt, having previously reinforced it. To do this, you need to dig a trench around the house. Holes are punched in the body of the old foundation and new reinforcement is installed in them. The reinforcement bars existing in the old foundation are connected to the newly installed ones. After this, the trench is filled with concrete. It turns out to be a kind of concrete bandage. This design can last for decades.
If the foundation of the house is destroyed unevenly, then this significantly complicates the task of restoring the foundation. In case of uneven destruction, the building begins to collapse on one side.
To restore the base you will have to do the following work:
- It is necessary to remove the furnishings from the house.
- Remove windows and doors.
- Using jacks, the frame is raised to a certain height and placed on pre-prepared supports.
The area of the destroyed foundation must be completely removed. At this place, it is necessary to install new formwork, a reinforcement structure, which must be connected to the already installed one, and all this must be filled with concrete.
Classic style
Classic is refined, luxurious and at the same time simple. The furniture is distinguished by regular shapes and symmetrical proportions. Luxury in this design is shown not so much by gilding, carvings, etc., but by the high cost and quality of materials. A kitchen set in a classic style is expensive furniture made of natural wood. Metal fittings can be gold-plated or silver-plated, brass, bronze.
If it is not possible to purchase a set made of wood, you should think about a high-quality imitation. It is better to avoid plastic as a material - it is absolutely not suitable for classic interiors.
Beige color in the kitchen interior is very practical
Kitchen interior in beige color
How to update a log house
Repairing an old wooden house with your own hands should also affect the log house. Over time, the log house also undergoes certain destruction. There are many reasons for this, but we are not talking about them in this case.
Among the main defects of the log house are the following:
- rotting of logs installed in crowns;
- the presence of longitudinal cracks in logs;
- deterioration and rotting of certain areas, for example, located under the eaves.
Repairing a log house may require the use of lifting devices (jacks and additional labor.
To replace rotting crowns you will need several jacks and several assistants. In addition, before starting work it is necessary to prepare logs of similar size. Using jacks, the frame is raised to a certain height, which will allow you to remove the rotted ones and put new ones in their place. Of course, we must not forget about the insulation, which should be located between the logs. If the first crown is being replaced, then it is necessary to replace the waterproofing layer laid before building the house.
In order to get rid of longitudinal cracks that appear in logs, you can use two options:
- Installation of a facade structure that protects logs from water and snow;
- Sealing cracks using various putties, sealants and other similar materials.
Ideally, you can combine these two methods.
To replace a section of log, there is no need to lift the entire frame. To do this, simply cut out the defective area and install a new piece of log in its place.
From a Soviet dacha to a modern one
This purchase turned out to be spontaneous for an adult married couple: the couple came to visit friends, but they liked the area so much that they bought a house for themselves.
First, the owners tidied up the area by uprooting old trees. Instead of a fence, they planted thujas, planning a hedge, but they were stolen by unscrupulous people. Then the owners erected a fence from corrugated sheets. Inside the house, the couple replaced the wiring and tidied up the room and kitchen. Instead of a stove, infrared heaters were installed.
The owners also built an extension measuring 3x7 m: a bathroom was placed in the closed part, and a veranda in the open part to spend warm summer evenings there and listen to nightingales. The room was decorated with clapboard, the windows were decorated with polycarbonate and decorated with lathing. To make the veranda seem more spacious and modern, we painted it white.
A lawn was planted on the site, flower beds were laid out, paths and a barbecue and fire pit were laid out. The outer walls of the house were covered with siding, the roof and windows were replaced. The owners invested a lot of time and money in this country house, but all the work was done gradually, over more than one season, and brought satisfaction.
Budget finishing materials, restored furniture, as well as the golden hands of summer residents transform dilapidated buildings into beautiful and cozy country houses.
Major repairs to the roof of a house
One of the structures that most often requires repair is the roof. Before starting work, it is necessary to inspect the entire roof structure. In this case, you need to have paint on hand. With its help, you need to mark those elements that need to be replaced.
You should also carefully check the condition of the hydraulic and thermal insulation. By the way, it is possible that it will have to be completely replaced. You must be prepared for the fact that in order to access the elements being replaced you will have to dismantle part of the roof.
If defects in the roofing material are detected, it is necessary to take measurements from the damaged areas. Repairing defective areas is only permissible in dry weather.
If the coating has a large amount of damage, then you need to think about replacing it completely.
In addition to the quality of the roofing, it is necessary to find out the condition of the thermal insulation. The fact is that some materials, over decades of use, lose their properties, deteriorate and require replacement.
Request project documentation
Perhaps the most valuable thing in these documents is the seals and signatures of the designers.
They mean that calculations have been made for the house (at least on paper), and the architect is confident that they are correct. The project is the basis for claims against the architect (if he deviated from the norms) or the developer (if he deviated from the project). No project documentation means that no one is responsible to you for anything. Due to the dacha amnesty, it is now possible to register houses as property without design documentation. This not only allows ordinary citizens to legitimize their acquired property, but also encourages unscrupulous developers to commit monstrous violations (no project, no one to blame). Therefore, be careful: for inexpensive self-construction, the lack of documents still has a reasonable explanation, but if the house is purchased at a normal market price, then, without seeing the project documentation, turn around and leave. If you decide to buy a house without a project, be prepared for the fact that you will have to eliminate any consequences of violations of building codes at your own expense; you should agree to this only if the price of the house is very attractive. The developer cannot be held liable for the fact that the house is destroyed or releases chemicals that are hazardous to health. Just because you got into trouble is not proof of his guilt. The entire system of contractor liability is built around an official, legally binding project, certified by signatures and seals. Only on the basis of this document will the law be able to answer the question of who violated what, what harm they caused you, and what is due from them. Without documents, it is impossible to find the direct culprit of the violations!
Major renovation of the house facade
The types and sequence of operations for repairing a façade structure depend entirely on its type. The repair includes operations such as cleaning the surface of the walls and drying them. For exterior decoration, you can use siding or other finishing materials. These structures not only strengthen the facade, but significantly improve the appearance of the house as a whole.
What is this all for
So far the family has no plans to move here permanently.
First of all, they are stopped by the lack of amenities, which is extremely important for a permanent life
— One day, central water supply and heating should be installed here: the village is located exactly on the border, and the authorities seem to have plans. In the meantime, we will come here on weekends and use the house as a summer cottage. If there is demand, we will rent out this house and offer it as an alternative to our estate. Although I don’t think it will arouse much interest: now there are a lot of real estate properties on offer near Minsk to suit every taste,” says Mikhail.
Initially, the family had an even more ambitious and unusual idea: to create a rural kindergarten here and thereby attract bored local old ladies to work - but for now the guys decided to postpone this concept until better times.
— It would be cool if in the summer parents could bring their children here and leave for their own business. Grandmothers would tell stories to children, teach them to draw or read, entertain them and make a living from it. We haven't given up on this idea yet, but we decided to hold off. It's difficult, and we don't have enough time. But one day we’ll still try, if we don’t decide to move here ourselves,” the owner shares his plans.
House interior renovation
Internal repairs of the premises of a wooden house, like other work, must begin with an inspection of the premises. Moreover, when carrying out it, it is necessary to pay special attention to the state of thermal insulation. Floor, walls, ceiling. It is advisable to identify “cold bridges” that could arise over a long period of operation of the building. As they are identified, it is necessary to take measures to eliminate them. It is quite possible that it will be necessary to completely replace the thermal and waterproofing systems that ensure a comfortable stay for residents in the house.
It is possible that the floors will have to be opened. This is necessary to inspect the load-bearing joists and, if necessary, replace them.
Utilities located in the house require a separate discussion. In modern homes, quite complex equipment is increasingly used, which requires constant maintenance. Meanwhile, each unit, for example, a boiler, has its own service life, upon reaching which it must be replaced. This also applies to the water supply and treatment system.
In the process of repairing a wooden house, it is imperative to replace all pipelines and electrical wiring.
After this work is completed, you can begin interior decoration. The homeowner decides how and what materials and finishing methods are based on his tastes and financial situation. The use of new finishing materials will give the rooms a modern style.
Wiring and internal communications
After the foundation has been restored, the walls have been repaired, the roof has been updated, you need to take care of the internal communications. The first thing to start with is to check (or better yet, change) the wiring. Of course, inspection and installation should be entrusted to a professional electrician.
Wiring needs to be given maximum attention. Old wiring in a wooden house is a time bomb. It will not allow you to use all the necessary electrical appliances, but this is not the worst thing. A short circuit can occur at any moment, the consequences of which can be the most disastrous.
The same applies to other communications; an old house means old rusty pipes, which are best replaced immediately with modern plastic ones. This applies to water supply and sewerage.
Do-it-yourself restoration and repair of an old wooden house
Owning a new wooden house is the dream of many people, but not everyone can afford it. And in this case, they acquire an old, and sometimes dilapidated, structure. For accommodation in which it is necessary to carry out major repairs and reconstruction of the entire house. By the way, the cost of this amount of work can be equal to the cost of a new house.
All repair work is carried out approximately in the order described above. The main thing is to carefully carry out the most complete inspection of the building. By the way, to carry out this work, you can invite specialists who will check all the structures and make a conclusion about what restoration work needs to be done, inside and outside.
By the way, during the restoration of wooden houses, you can rebuild some rooms or add new ones, for example, arrange an attic room, or add a bath complex.
Of course, such a decision can only be made after a thorough inspection of the house.
When is reconstruction needed?
The need for reconstruction (full or partial) is indicated by the following signs:
Foundation. The base cracks or begins to collapse (and water that regularly gets into the cracks will completely destroy it in a couple of years). If the foundation sags, the caulk (seal) may fall out or the seams between the crowns begin to open and cracks form. The porch may change position, the entrance doors begin to rub the floor, and the windows are difficult to open. All these signs indicate that the house has acquired an angle of inclination, which only major repairs can straighten.
Condition of the wood. The appearance of a wooden wall does not always indicate the size of the problem
It is important to assess the condition of not only the upper layers of logs (timber), but also their interior.
Roof. Almost always in old houses the roof is the source of problems - leaks and dampness in living areas
Rafters and floor beams rot and are damaged by fungus or insects.
Walls. The lower crowns often rot, and the rest of the wood becomes a breeding ground for mold and wood-boring beetles.
The lower crowns need to be replacedSource kor-san.ru
Features of the restoration of ancient buildings
There are often cases when people purchase houses with a certain architectural and historical value. In this case, repair and restoration work must be carried out especially carefully.
The matter is significantly complicated by the fact that it is unacceptable to use popular finishing materials, such as siding, to decorate the facades of such buildings.
Restoration of an old wooden house must be carried out according to a pre-drawn plan, deviations from which are unacceptable. There is also no need to rush with deadlines. Particular care must be taken in selecting materials and tools to perform the work. Moreover, some building structural elements will have to be ordered externally. For example, artistic wood carving can be ordered from masters of this craft. By the way, when carrying out restoration work, it makes sense to find old photographs of the house, which may be kept by the former owners of the house.
Consider the standard service life
When choosing a house, you should take into account that each type of building has a standard service life. It depends on the qualities of the supporting structures:
A building made of stone materials (brick, foam blocks, limestone, shell rock) – 100-150 years. Moreover, in such houses the standard service life of wooden beam floors is 60 years.
Wooden, frame, frame-panel buildings, adobe houses, mud huts - 15-50 years, depending on the quality of the material and the type of foundation.
Systematic repairs lead to an increase in the service life of the building. If a house is not used, it deteriorates much faster than with constant use.
There will always be disadvantages
Therefore, when you go to accept your new apartment from the developer, know that there is almost a 100% chance that construction defects will be found in it, for which you have the right to demand compensation. Even if at first glance everything seems smooth and beautiful, upon careful examination you can discover many shortcomings.
“In my practice, and this is more than 900 examinations carried out, I have encountered only one more or less even apartment, but even there there were defects worth 20 thousand rubles. And this despite the fact that it was partially renovated.
The main thing when accepting is to know what to look for. There is such a seemingly not very significant drawback as wallpaper pasted overlapping, but even for this you can sue the developer for money
The most significant defects are considered to be poorly installed windows, which begin to freeze over time, or uneven walls. Non-functional ventilation, electrics, crooked doors - for all this, you can also recover damages from the developer,” adds the lawyer.
Floor installation
For a high-quality floor, it is recommended to make a concrete screed.
If you don't have one, get to work. First of all, dismantle the joists on the floor (you don’t need to cut them under the walls) and clear the area of debris and dust. The screed is laid in the following order: backfill (sand, small crushed stone), insulating film, concrete layer. Be sure to level the screed. The concrete should dry for about one month at a temperature of about 20 degrees. Next, you can begin laying the floor. This could be, for example, laminate. For installation, a special substrate is first used, after which laminate sheets are laid on it, connected to each other with “locks”. An expansion gap of about 1 cm should be left near the walls, which is hidden by the baseboard.
If you don't want to screed, you can make the floor from planks. In this case, the boards are simply nailed to the joists and sanded on top with a special machine. It is recommended to provide moisture insulation for such a floor by pouring a layer of expanded clay under the joists (if the joists are located on the ground).
An old dream
Cozy neighborhoods with low-rise buildings surrounded by greenery have attracted Natalia for a long time. The girl never liked noisy streets and always dreamed of her own garden. About ten years ago, while still a student, she walked along a two-story building on Ashkhabadskaya Street. The atmosphere of the microdistrict amazed Nizhny Novgorod: time seemed to slow down here, and the bustle of the city center began to seem like something completely distant.
I looked at the houses, looked out the windows and thought that the people living there were very happy. They live like Christ in his bosom. They have all the amenities of both urban and rural life,” Natalia shared.
A few years later, Natalia and her husband Alexander thought about replacing their one-room apartment with more spacious housing. The couple did not want to buy real estate in one of the new high-rise buildings. In addition to the considerable price per square meter, young people did not want to put up with high building density, views of the “concrete jungle,” poor noise insulation, problems with parking and other disadvantages of the developer’s space. It was then that the girl remembered her old dream - moving to a small house with her own garden plot.
Photo from the family archive of Natalia and Alexander

