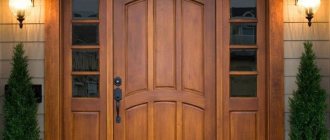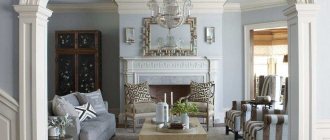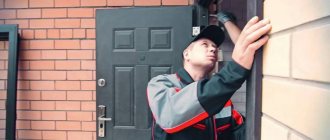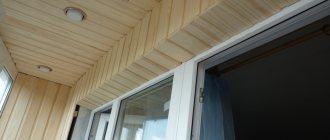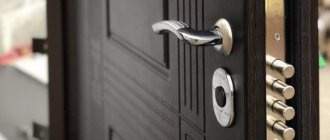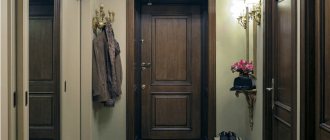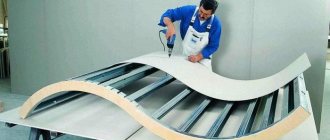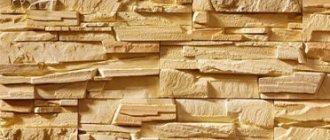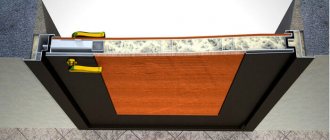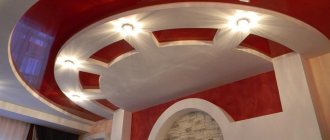Installation of an entrance door is usually carried out by the installation department of the manufacturer as part of the provision of a comprehensive service. At the same time, specialists only install the supporting frame of the box, hang the door, install locks and adjust the entire product for subsequent convenient operation. As a rule, this is where the provision of the service ends, and the tenant must independently think about installing trims and slopes for the newly installed metal door.
Entrance door from the living area
Options for finishing entrance door slopes
When finishing the slopes of the front door, professional craftsmen resort to the following options for installing additional elements:
- Framing the slope using paints, plasterboard or wallpaper. The finishing procedure differs little from the standard wet processes used when performing finishing work for the entire room. The surface of the end of the opening is plastered, leveled, puttied and rubbed, after which the finishing material is applied to the prepared surface.
Painted front door slope
- Installation of flat finishing elements with fixation using liquid adhesive compounds - polyurethane foam, glue or liquid nails. The technique is suitable for installing sandwich panels, laminate or PVC framing elements.
Framing the entrance door slope
- Installation of ready-made frame elements on a pre-prepared subsystem made of steel, plastic or wooden profiles. This algorithm eliminates wet processes, and the master uses exclusively a mechanical method of fixation. The technique is convenient when performing finishing work in a used room, since it eliminates the risk of dirt formation and damage to adjacent decorative interior parts.
Installation of slopes per subsystem
The method of arranging slope framing elements and the choice of technology is influenced by the material, opening dimensions, design of the wall intended for the entrance door, and other factors.
Materials and options for decorating the door opening
Different materials are used for arched doorways. The most common was plasterboard. It is easy to install and decorate. For rectangular doorways, you can also use MDF, which is made from wood processing waste. It is laminated and varnished, after which MDF looks not much worse than natural wood. This material helps save your budget.
Lighting the entrance doorway - convenient and unusual
A doorway can be with or without a door. It can be decorated with colored stained glass windows, or you can use a variety of curtains. The main thing is that the door is in harmony with the overall style of the house. You also need to remember that the doorway is exposed to various mechanical influences every day, so to decorate it you need to select strong material that will not upholster and crumble.
Well, if you need to hide the door - for example, it is the entrance to a bathroom or dressing room - then you can use curtains and lambrequins made of textiles. Moreover, these do not have to be classic curtains. In modern stores you can find an excellent solution in the form of wicker curtains or curtains made of thin threads with decorative elements.
Materials for finishing entrance door slopes
When finishing the slopes of the front door, several popular materials are used, each of which has its own distinctive features, advantages and disadvantages:
- MDF is a modern semi-synthetic material made by pressing wood waste using polymer resins.
Laminated MDF plank
- Painting with interior moisture-resistant compounds to match the decoration of the main hallway.
- The construction of polymer panels in white or with colored lamination is similar to the interior decoration of PVC windows.
Laminated PVC panels
- Wallpapering slopes - as a rule, the same material is used as for the hallway walls.
- The use of interior sandwich panels with a textured or smooth colored surface.
Interior sandwich panels
- The installation of a laminate is an original and practical solution that protects the slope from dust and mechanical damage.
- Plasterboard gluing and subsequent finishing of the element with finishing materials.
- Upholstering a slope with clapboard is suitable for a private home, provided that similar materials are used in the interior.
Framing the slope with clapboard
- Installing tiles is the most complex, expensive and durable solution.
- Installation of door panels, if similar elements are available in the door manufacturer's range.
Installation of door panels
Each of the methods and materials used in the design of slopes is described in detail below.
Decorative design of openings
When decorating an interior, designers often rely on the most unexpected solutions, including the design of a door opening. This technique has remained relevant and popular for a long time. Regardless of the chosen style, doorways remain indispensable, so their correct design will not only emphasize the chosen style, but will also add zest to it.
Another plus in favor of the feasibility of designing an opening is the ability to implement it in different types of premises - in apartments and private houses of any size and layout, penthouses, attics, basements. The opening can be designed either with or without doors. We will talk about this further.
The need to arrange open doorways
Designing an opening without a door is successfully implemented both in spacious mansions and in apartments with a small area.
- This solution visually unites adjacent rooms - kitchen and dining room, hallway and hall, hall and living room.
- In large houses it will emphasize the spaciousness, and in small apartments it will increase the usable area.
- In some buildings, load-bearing walls can be in the most unexpected places, sometimes where you want to remove the wall.
- You can beat this problem by making a spacious doorway.
- An open opening can be made of a non-standard shape and decorated effectively using a wide variety of finishing materials and even textiles.
The disadvantages of this solution include the possibility of not implementing it in all premises. For example, you should not make an open opening between the kitchen and the bedroom, as foreign smells and fumes will enter the room. An opening without doors will not give a feeling of privacy and will not clearly separate the space.
When are doors needed?
Doors are needed in rooms that provide privacy - a bedroom, a children's room, a study, a dressing room, a kitchen, a bathroom. From a psychological point of view, closed doors, especially in combination with closed curtains in a cozy room, promote relaxation, privacy and the desire to be alone with oneself.
Doors to the kitchen and bathroom will prevent the spread and settling of moisture and fumes, which adversely affect the finishing in residential areas.
Methods for designing an open doorway
- Curtains or drapery.
This solution can serve as a design for the opening to the loggia from the bedroom. Choose expensive and dense textiles that will block the sun's rays when you need to rest, and shimmer effectively in sunlight and artificial light.
Decorating the doorway with curtains can be made not only from textiles, but also from beads, seed beads and glass pebbles. This is a good solution for zoning the kitchen and dining room, living room and hallway.
- Blinds.
Vertical blinds can be chosen the same as those on the windows. Since there is a wide selection of colors of different saturations, there will be no problems with selection.
- Wood paneling or gypsum board.
This is a good solution to highlight the structure and make an edging. Drywall, due to its good adhesion, can be covered with any facing material, but it is problematic to make decor of complex shapes from it. For such purposes, wood is more suitable, as it allows you to create complex forms of decoration - floral patterns, geometric shapes, animal figures, etc.
- Stucco molding.
Decorating the openings with stucco molding will make the room elegant. The stucco does not have to be left white. It is covered with patina, silver or gilding.
In this way you can create the most incredible patterns and shapes in styles such as Gothic, Baroque, Rococo, Classical, Renaissance.
- Sandrik.
The name refers to the decorative panel that protrudes above the opening. It may include decor - columns, stucco, wood carvings, etc.
- Arch.
One of the most popular types of openings. Decorating a doorway with arches will make a large room more comfortable, and a small one more spacious.
Arches can be classic, pointed or asymmetrical. Most often, classic arches are found in oriental interiors. Sometimes they are left without decoration, or the area inside the arch can be highlighted with a different color.
If you want to decorate, you can use decorative brick, wood, or decorate the opening with decorative stone
Options for designing an opening with a door
- Glass door.
This option is applicable when visual isolation is not needed, but you need to protect yourself from extraneous odors and noise. Glass can be transparent or frosted, with a beautiful texture and decor. When it's not just transparent, the risk of injury is reduced.
- Coupe.
Depending on the selected materials and decoration, sliding doors can be selected to suit different interior styles. For example, a barn type with rough wood will fit into rustic, country and similar trends. A lightweight sliding door made of smooth wood without decoration will suit the loft or minimalist style.
- Harmonic.
It is suitable for small apartments as it folds compactly. Often modern solutions involve a combination of wood and glass fragments.
- Image or decoupage.
You can apply wallpaper with a 3D effect to the door. For example, in the kitchen it could be a picturesque Provençal landscape, in a children’s room – a plot from a fairy tale, in the living room – a view of a European city. Just imagine, every day you will open a window (in our case, a door) to Europe. The design of a doorway with wallpaper can be chosen to suit different styles, thanks to a wide selection of themes, colors and textures. Decoupage will look no less impressive, especially with a convex decor coated with varnish for reliability. These can be the stems and petals of fragrant flowers, fluttering butterflies and flying birds.
- School or magnetic board.
This solution is sometimes used in the kitchen and children's room. In the kitchen, you can leave notes and recipes on the door covering, attaching them with small magnets. In the children's room you can draw on the board and attach colored magnets from inscriptions and numbers.
- Disguised entrance to another room.
We often see this solution in films, when an ordinary bookshelf also serves as a door to another room. For example, in the film “Aliens” with Jean Reno, a large fireplace served as a disguised door to other rooms in the castle.
The solution with a bookshelf is not only unusual, but also practical, as it allows you to make profitable use of space.
- Double doors.
Most often they lead to the hall. They can be made with either a straight or arched vault. Smooth wooden lines in the manner of tree branches in combination with stained glass windows will look impressive on them.
Conclusion
Designing doorways in an apartment or private house is no less important a process than finishing, decorating and arranging furniture. Doors are often not given due attention, although they can be effectively used and even made exclusively.
✽ ✽ ✽
If you don’t want to miss this nuance, use the help of designers from TopDom. We will measure and implement the design of the openings, ideally suited to the interior. An experienced designer will always be able to create a doorway, the design of which will be in effective harmony with the entire home.
Be sure to look at the photo gallery with more than 4,000 photos of various interiors to get inspired and choose the best option for yourself!
Painting
Painting slopes is highly complex and involves a large number of wet processes. At the same time, this finish goes well with the main covering of the hallway walls, giving the room harmony and eliminating contrasts. Performed according to the following algorithm:
- Before installing the door, the slope is prepared for finishing.
- A layer of plaster is applied to the surface of the end of the opening in the wall until the plane is completely leveled.
- The installation team carries out the necessary production operations to install the front door.
Plastering the slope
- Upon completion of the installation of the structural element, the door leaf and frame are protected with film or masking tape from splashes of paint on the door.
- The master applies finishing putty to ensure a smooth surface of the slope.
- Before painting, the end of the wall is treated with a penetrating primer, which significantly improves adhesion.
- At the final stage, paint is applied, which is evenly distributed over the slope area with a roller.
Painting the slope with a roller
- If it is necessary to refine an element in hard-to-reach places, brushes with different working widths are used.
After applying the paint, you should wait for the standard period indicated on the packaging with the finishing material, and then check the quality of the application of the composition. Considering the risk of frequent mechanical contact of clothing or parts of the human body with the painted slope. When choosing a material, increased attention is paid to its wear resistance.
Criteria for choosing drywall
Plasterboard sheets (GKL) for finishing must meet the following requirements:
- be durable;
- have increased moisture resistance.
Since decorating with plasterboard is a simple method, it is often used when sealing areas with clearly visible flaws. An even sheet hides large differences in height, without requiring careful alignment of the walls.
When designing the entrance group, you need to pay special attention to the moisture resistance indicator. Since condensation may form on the surface due to temperature changes, moisture-resistant plasterboard sheets will be needed. In addition, preference is given to materials with an admixture of fiberglass particles - they are non-flammable and additionally insulate the walls.
Another criterion in favor of choosing gypsum boards is the relatively small amount of construction waste remaining after finishing work.
PVC panel
This framing is used when decorating economy class interiors. Plastic panels are durable and reliable in use, not subject to rotting or mold. They are distinguished by ease of installation, which can be done with your own hands within a few hours:
- The product is cut to size after measurements are taken.
Cutting PVC panels
- To fasten the panel you will need liquid nails or foam.
- Before constructing a slope, you should first level the surface with cement-sand or gypsum plaster.
- An adhesive compound is applied to the back side of the element.
- Each panel is carefully pressed against the end plane of the opening.
Fixing the PVC panel to the slope
- To avoid bending, until the glue polymerizes, the linear element should be fixed with wooden spacers.
- Upon completion of installation and drying of the adhesive composition, the master checks the orthogonality of the corners, as well as the straightness of the vertical parts.
PVC panels in the interior
PVC products require minimal maintenance and can be wet cleaned. Their disadvantage is poor maintainability and a tendency to mechanical damage. In addition, plastic slopes reduce the cost of the interior, and if there is a designer decoration for the room, such a solution should not be used.
DIY installation
The market today offers many options for ready-made sets of racks and wood panels that will allow you to quickly assemble and install the lining of the opening without the help of a specialist. Such sets look very stylish and will allow you to update your interior in a short time. Their disadvantage is that you will have to prepare the opening to fit the size of the structure, and this is not always desirable.
If the standard options are not suitable, then you can always make a door portal with your own hands, even without special skills. The work will take more time, but the opening will look the way you want it. Features of arranging a plasterboard or wooden doorway can be divided into several stages:
- Preparation;
- taking measurements;
- installation;
- decorative design.
At the first stage, it is important to carefully level the walls. Gypsum plaster and metal corners are well suited for this, as they will allow you to set the correct shape of the entire structure. Only after this does the installation of the extensions and upper planks begin. When working on a concrete surface, it is necessary to use dowel nails, while for wood and drywall, standard self-tapping screws are suitable. Do not forget to level all vertical posts: in this case, installing horizontal planks will be faster and easier.
In some cases, operating technology changes. For example, if you purchased a ready-made wooden kit, then install it in the opening already assembled. In order for the structure to fall into place without gaps or distortions, all measurements must be carefully taken and the connections securely fixed. Any flaws that arise are masked with plaster or wooden casing installed on top of the finished portal.
Wallpaper
When finishing slopes with vinyl wallpaper, the work should be carried out in conjunction with the interior design of the entire space. Wallpaper is glued after surface preparation - plaster, putty and application of adhesive.
After finishing, you should make sure that there are no air cavities, and, if there are any, remove defects by piercing the bubble with a needle and then smoothing the material.
Wallpapering slopes
When operating such slopes, special attention should be paid to the outer corners, since it is in these places that scuffing from mechanical stress can appear. As a rule, all corners are equipped with plastic overlay corners.
Sandwich panels
Sandwich panels made of a veneered surface with a porous filler are an almost ideal barrier against the spread of extraneous sounds. In addition, finishing structures have a low thermal conductivity coefficient and retain the heat of the room. Fastening of such materials is carried out similarly to PVC products, using liquid nails.
Installation of sandwich panels on slopes
Considering that the thickness of the element is 15 mm or more, their ends will be noticeable on the wall during operation. In such cases, experts recommend using additional platbands made of the same material as for interior paintings.
Laminate
It is one of the most durable and reliable elements for decorative finishing of entrance door slopes. The material has the following advantages:
- High-strength laminated PVC film coating is resistant to most mechanical damage.
- The material does not fade in the sun, is resistant to temperature changes and high humidity.
- The lamellas are joined “lock-to-lock”, without forming a visible seam.
Installation of laminate on slopes
- The average thickness of the lamella does not exceed 7 - 10 mm, the slope does not narrow the doorway.
- When choosing the correct shade, the material is combined with the flooring, trim and interior door panels.
Laminate on slopes in the interior
Another advantage of laminate is the ease of installation on a leveled wall. To install a decorative finishing element, the craftsman needs to glue the lamellas using liquid nails, press them with expanding bars for 2 - 4 hours, and then check the geometric immutability of the resulting structure.
How to finish slopes after installing an iron door
After completing the installation of the door, it is extremely important to properly caulk or sew up the jamb to hide the concrete, brick, and other finishing materials. It is possible to arrange the entrance to the house in several ways, using all kinds of building materials.
Drywall
A common, labor-intensive way to design door slopes. First, the gypsum board needs to be built in, then puttyed, carefully painted with a water-based paint composition or covered with wallpaper. As a result, the surface of the jamb will be smooth and attractive.
Artificial or natural stone
A luxurious option that plays a decorative role. It is considered expensive (if it is a natural material). The latter is extremely durable, environmentally friendly, and resistant to external influences. Artificially created stones are made from gypsum, are relatively cheap, and have multiple disadvantages.
Tile
Tile slopes are durable, easy to maintain, resistant to moisture, and do not scratch. However, it is unusual to look at them: such material is more often found in the kitchen and bathroom. In addition, laying mosaics takes a lot of time. Today it is not in trend, therefore it is not popular.
Extras
More suitable for a corridor in which there are many doors (entrance iron, interior wooden). Then the door leaves and slopes can be decorated with the same material. Extensions are easy to install, but they are more expensive than MDF and laminate.
Drywall
Drywall has gained wide popularity in the last 20 years as a material for rough finishing of premises. Using gypsum board sheets, you can set any configuration for the opening and other structural element of the room. To install plasterboard slopes, you need to adhere to the following technological map:
- The surface of the wall end is leveled with a layer of plaster.
- To finish the opening, you should choose moisture-resistant gypsum board sheets with a thickness of 12 mm.
Cutting drywall
- The material is cut after pre-applied markings using a standard construction knife.
- The panels are fixed to the posts and the lintel of the opening, and time is waited for the adhesive composition to polymerize.
- Fastening can also be done along galvanized guides, but this will require the installation of at least 2 layers of gypsum plasterboard and the availability of free space, since the structure “eats” at least 50 mm on each side of the opening.
Subsystem for drywall
- After fixing, the surface of the sheets is puttied, primed and covered with a finishing material - paint or wallpaper.
- To prevent the formation of cracks at the joints, these joints should be glued with a polymer mesh “serpyanka”.
Drywall slopes in the interior
If the algorithm is followed exactly, the finished opening is no different from the decor of the main part of the hallway wall.
What are door slopes?
Many people don’t even know what slopes are, accepting cash for them. But this is a mistaken opinion. Because slopes are not a finishing material, but part of the wall around the door frame. Special attention is paid to the choice of their cladding, because they decorate the room and set a certain style for the interior. Therefore, regardless of the type of door chosen, it is necessary to pay attention to the slopes. In order to properly design the slopes, you need to choose the right finish.
Lining
Natural wood has been valued in finishing work at all times. This material has excellent environmental properties, helps improve the microclimate and can be used for a long time with proper care, after treatment with protective compounds. To install lining on the slopes of the front door, you need to follow a simple algorithm:
- Before starting work, it is necessary to prepare bars for the subsystem.
- The wooden parts are attached to the end of the wall and the lintel using dowels and self-tapping screws.
Fastening lining to slopes
- The master verifies the vertical line.
- If necessary, some of the bars are subject to grinding or planing to form a single alignment of the future slope.
- The lining is attached on top of the sheathing made of bars, in an orthogonal direction.
- The wooden boards are fixed using special thin nails.
- After installing the main plane, the external and internal corners are covered with decorative corners or plinths.
- To preserve the material, it should be coated with a penetrating primer and a protective paint composition with a tint or glossy effect.
Painting the lining
When using the lining, it is necessary to constantly monitor the temperature and humidity conditions in the room. The material is subject to swelling or shrinkage, which causes a rapid loss of aesthetic properties of the surface.
Tile
Porcelain tiles are used for finishing floors and walls in areas with high humidity or sanitary requirements. When installing this material along the entire plane of the walls of the space being used, the door slopes are formed automatically to create the overall style of the interior.
The tiles on the frame of the doorway are arranged in the same way as for the main part of the wall. For fixation, tile adhesive is used, which is applied to the surface with a notched trowel.
Installation of porcelain tiles on slopes
The seams between individual tiles are secured using spacer plastic elements - crosses. After the solution has dried, the gaps between the ceramic elements are filled with grout. Matched to the interior color.
In the corners, the tiles are cut at 45 degrees with a tile cutter, or the craftsman uses a plastic corner.
Extras
Manufacturers of metal doors rarely manufacture extensions for interior finishing of slopes. However, if the consumer managed to select an internal MDF panel with the same shade and texture as the interior doors, he can also purchase additional strips for the entrance structure. Such elements have several mounting options:
- For self-tapping screws - using a drill, dowels and protective plastic caps.
- For hidden fastenings - as a rule, they are used when constructing telescopic extensions, which are assembled in the opening strictly to size, according to the principle of a designer.
- Using liquid nails, universal glue and other adhesive compounds.
Installation of extensions on the front door
The extensions are cut with a regular hacksaw or jigsaw. When ordering elements, you should choose a manufacturer who produces solid planks, without the need to join them along the length or width. Complete with extensions, you should also purchase platbands that are attached perpendicular to the framing strips. In this case, the design elements of the slopes will flawlessly combine with the interior doors.
Choosing a shape for the opening
The simplest shape of an arched opening is the standard rectangular one. This is a solution for newbies:
- Removing the door frame.
- Leveling the walls using putty.
- Decorating the opened opening.
You can also change the shape by installing the appropriate arched structure:
- Classic semicircular. This option is good for high ceilings.
- Trapezoidal. Easier to manufacture and install. Option for apartments with low ceilings.
- Triangular. Solution for rooms with high ceilings.
- Asymmetrical. Made from plasterboard, they help hide defects in both the opening and the entire interior partition.
door opening trim options
Exclusive design options for door slopes
For interiors made according to complex and expensive design solutions, exotic options for finishing the slopes of entrance doors are used. Among the most popular solutions, the following options stand out:
- Glass slopes - are made of thermally strengthened material using special fittings made of stainless steel with a polished or ground finish.
Glass slope
- Metal, aluminum or brass strips - suitable for heavy interiors decorated in Gothic or ultra-modern style.
Metal slope
- Valuable types of natural wood - oak, teak, beech, cedar or larch - are used as materials for finishing vintage interiors.
Finishing slopes with natural oak
- Finishing with marble, granite, serpentine - supplied to the market in the form of ready-made polished slabs, fixed on the walls with a subsystem of clamps or with high-strength cement-sand compositions with reinforcing additives.
Slope finishing with marble
- Finished with natural stone with torn edges - suitable for ethnic interiors. Often, the decorative element is combined with the decoration of the main part of the room.
Finishing the slope with clinker with torn edges
In designer interiors, slopes are also often decorated with bamboo, painted plywood, steel mats and other rare materials.
Designer tips for decorative framing of slopes
The main goal of the owner of the premises when finishing the slopes of the front door is to give a decent appearance to the interior element. Experts in the field of interior design provide consumers with a number of useful recommendations to achieve optimal results:
- If the consumer chooses materials such as MDF, chipboard, laminate or PVC panels with different shades, it is necessary to decide on the texture and color solutions already at the point of sale. Such elements cannot be finished, and it is impossible to correct their appearance after installation.
- When arranging slope framing elements from piece or linear materials, increased attention is paid to the joints of external and internal corners. You should choose a manufacturer of decorative strips that supplies the necessary additional elements - corners, flat layouts or plinths.
Joining frame elements
- If the slope is made using wooden or plastic panels fixed with self-tapping screws, you should purchase furniture plugs or stickers in advance to mask the fastening points.
- The wallpaper is glued to the entire width of the slope, simultaneously with the finishing of the general plane of the wall. The same applies to coating with paints and varnishes.
- When choosing paint, you should choose a moisture-resistant acrylic composition, as it is characterized by increased durability.
- When installing tiles or natural stone, you should contact professionals with the appropriate special equipment. The design of slopes involves a large amount of trimming, which cannot be done with a regular grinder without chipping. Such high-precision jewelry work requires a professional tile cutter with a water supply to reduce friction and overheating of the material.
Slope made of natural stone
When installing a frame using tiles, painting or wallpaper, you should contact an installation or construction company, since this work requires special skills, experience and tools. At home, the owner of the premises may not get the desired result.
Designer slope in the interior
Types of doorways
Before arranging a doorway, it is important to choose the appropriate option. The latter must fit into the style of a particular room.
Among the doorways often used in practice, the following should be noted:
1. Rectangular. Most often used in public places and residential buildings. Their width can be changed (depending on the products being installed).
2. Arches. Unlike rectangular ones, their upper part is arched (regular, arbitrary). Doors are usually not installed in such openings.
3. Columns, half-columns. They are used only in specially designed buildings (estates, palaces).
Additionally, non-traditional doorway designs are used. They are distinguished by special shapes, contain additional elements, and are mostly formed in plasterboard partitions.
Briefly about the main thing
The slopes of the entrance door opening are formed after installing the metal product. As a rule, this work is not included in the range of responsibilities of installers, which requires a separate procedure. Slopes are finished using frame or frameless technology. In the first option, wooden boards, plastic panels, laminate and other ready-made products with a decorated surface are used. Frameless technology most often involves finishing with wallpaper or interior paint, which involves a large number of wet processes.
Reasons for finishing
Repair work may be required for various reasons. But most often the doorway is finished after installing the iron door. Metal sheets are quite heavy and bulky. When installing them, the appearance of the adjacent walls is spoiled. There is a need to refine the doorway. More often, finishing of the front door from the inside is required. If the damage is serious, it is better to entrust the repair of the doorway to a specialist who understands this matter.

