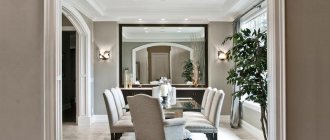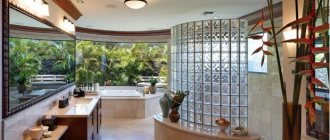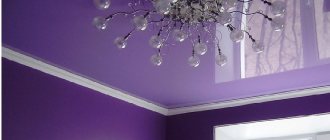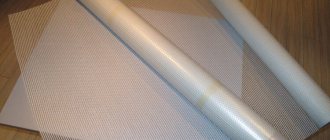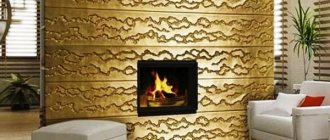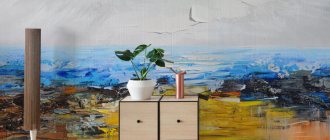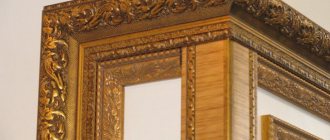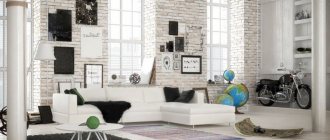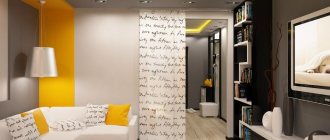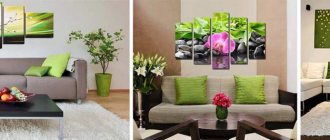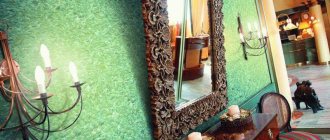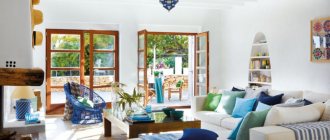Do you want to add notes of sublimity, spirituality, and aristocracy to your interior? Complete the interior decoration with columns. The result will surprise and delight you. Once you use columns at home, you will never want to part with them again. What functions does this interior element perform? In what styles is it used? What is it made of? Is it possible to use columns in small apartments? How can you “hide” a load-bearing column? An ambiguous design element raises many questions. The attitude towards columns in the interior as elements of only a palace style is becoming a thing of the past. Their use in home, office and public spaces is becoming increasingly widespread. And for good reason. Columns in the interior are worthy of decorating our lives every day.
Columns in modern rooms
In ancient times, columns served as supporting structures, and only later began to play a decorative role in the interior. The classic column consists of three parts:
- base - or base (lower part);
- trunk (central part);
- capitals (top part).
The bottom and top parts may sometimes be missing. The capital is the most decorative element of the column, decorated with elegant ornaments and regal bas-reliefs.
Modern columns can have the following design options:
- colonnades;
- paired columns (or united by one arch);
- semi-columns.
Paired columns are a classic option. They are usually located on both sides of the fireplace, window or staircase. Installation to opposite walls makes it possible to delimit the space, dividing it into functional zones. If they are united by an arch, this effect is enhanced.
Most often, paired columns have only a decorative function, participating in the design as an element that unites the space into a single zone, emphasizing the overall style.
Colonnades. This type of column is a great way to unobtrusively zone a space. If their location is determined at the construction stage, they can become a supporting structure, also carrying a functional load.
Half-columns - imitate columns protruding from the walls. The role in the interior is actually the same - creating a visual accent, zoning the room. It is very easy to frame a fireplace or window with them, fixing them against the wall, since they do not carry any functional load. They look no less expressive in the interior than traditional ones.
Interior design using columns can dramatically transform a room. With their help, it is easy to make a spectacular accent where it is needed.
Keep in mind that the shapes and sizes of columns significantly affect the perception of space. Tall, thin designs bring more grace to the interior, visually expand the space and increase the height of the room.
Thick ones, on the contrary, can visually make the room smaller. However, they give it fundamentality and create a feeling of strength and reliability.
Manufacturing materials
The choice of material for the construction of columns will depend entirely on their purpose and style.
- Stone and brick are very durable materials which will serve as a good basis for load-bearing elements. On the other hand, they have significant weight, so take this into account when choosing the number of columns and their thickness. The apartment needs correctly calculate the mass, so that it does not go beyond the limits of possible permissible loads on floor slabs in accordance with construction GOSTs. It is wise to design these support structures when building a new holiday home. If your goal is only to decorate the room, then use the stone in as a finishing material.
the elements will perfectly complement the interior, made in the Scandinavian style or in the loft style. Stone structures are suitable for a room in a country style, and marble ones will perfectly emphasize the sophistication of the classical style. Small fragments decorated with stone will fit well into other styles, especially if they resonate with the decoration of the floors or fireplace area.
Brick - Metal would be appropriate in modern interiors, for example, hi-tech style, kitsch or minimalism, the cold surface of metal with its characteristic reflections will perfectly complement the overall picture. You can play in contrast with the overall decoration of the walls and highlight the features inherent in the room.
Black or white matte surfaces look
especially unusual It is not necessary to make the entire structure from solid sheet metal; you can sheathe the frame with metal panels, which will significantly reduce the cost of the process. - Tree due to its versatility, strength and durability, it is used in almost all all styles for the manufacture of any elements. It is distinguished by its natural beauty and unique texture. Carved trunks and capitals decorated with various patterns testify to the good taste and prosperity of the owner of the house, because such elements cost a lot of money and are rightfully considered real a work of art. They can play both a decorative role and the role of load-bearing structures under light loads.
Classic style, country, Provence, Scandinavian, eco and others, where the use of natural materials is preferable, cannot do without wooden columns. Wood can be painted, you can simply open it with clear varnish, in any form it looks stylish and noble. - Concrete - Very lasting And durable material that will complement the feeling of incompleteness inherent in the style loft. Such an element does not even need to be subject to additional design.
In this case, two functions will be combined - decorative and practical. But you shouldn’t burden the room by erecting a concrete pillar just to emphasize one or another feature of the interior. Such elements are performed only if it is necessary to support load-bearing structures. - Drywall - a favorite material of many designers, which allows you to quickly and at low cost radically change and decorate the most boring interior. This material is good for its pliability, it can be veneer with any kind finishing materials. An undoubted advantage is light weight such structures.
To achieve visual appeal, it will be enough to finish the surface of the drywall with finishing putty and simply paint them. Well, if you show a little imagination and line the walls with artificial stone or gypsum bricks, you will not be able to distinguish such columns from those that are actually made of natural materials. - Polyurethane - This modern material White in color, with a dense structure, it has a very wide range of applications. He can be tough can bend which makes it possible to make structures of unusual shapes from it. Columns made of polyurethane will fit absolutely to all styles.
They are sold ready-made, in various diameters with a smooth or faceted surface. As a rule, for one pillar there are several options for the base and capital, which are already decorated with artistic bas-reliefs or other elements. There are also half-columns with the ability to select the necessary elements. This material goes well with wallpaper, and with decorative plaster, and with stone, and other materials with which you subsequently decide to decorate the walls. In a word - a win-win option for undecided people.
Art Deco
A style that combines features of baroque and antiquity, sometimes modern. The shape of the columns must be strict and the lines must be clear.
In the upper and lower parts they can be decorated with gypsum stucco (gypsum will successfully replace polyurethane). If we talk about color, white, the classic version, is preferable.
Style features
The columns are designed to draw attention to the most interesting areas of the interior. They should complement and favorably emphasize the features of a particular style, without contradicting it. There are particularly successful areas in which it is recommended to use these elements.
- Loft as the main design style of the entire room, it undoubtedly benefits from the use of columns as decorative elements. It is considered a projection abandoned production premises, which require the presence of supporting elements. They just have to look like rough, unfinished structures made from rough materials, such as metal, brick or raw concrete. Rough textured surfaces, limited color range and strict shapes - these are main features elements made to match the loft style. Indeed, against the backdrop of such unfinished elements, modern equipment or furniture is perceived as a luxury item, which is what the performers need to achieve.
- Antique style involves the use of expensive natural materials, which are designed to emphasize luxury and splendor. This style is suitable not even for paired elements, but for entire colonnades made of natural marble, jade, malachite. Of course, the cost of such a monolithic structure will go beyond all acceptable limits, therefore, in order to reduce the cost of the product, they only use cladding from these materials. The use of cheap materials is unacceptable in this option, otherwise you risk ruining the appearance and atmosphere of the entire room.
- Egyptian the style is limited to a certain theme, which is transmitted to absolutely all objects in the room. Color spectrum, as a rule, too limited and includes blue, green, red and some of their shades, such as coral and olive. Surface In this case, the columns can only be smooth and must be decorated with plant-themed ornaments. Textured and rough surfaces will contradict the chosen style.
- Baroque is one of the simplest styles for making columns. You can use materials such as gypsum, artificial stone or polyurethane. If you give preference to carved wooden columns, you can emphasize the luxury of this historical style.
- Modern involves the use asymmetrical shapes, which add originality, and thanks to the predominance of smooth curved lines, such columns in the interior attract attention and seem to hypnotize. Such elements will definitely not go unnoticed.
- Ethnic styles that include Provence And country, are actually quite varied. In such rooms, arches look very harmonious, and if you complement them on both sides with columns on which they will supposedly rest, you can make the space more open and interesting. Elements made of wood or brick will perfectly complement the interior.
- Classic assumes good materials and strict regular forms. This interior looks solid and expensive, but at the same time discreet and elegant. Wooden columns of regular shape, decorated with carved pillars or, conversely, smooth ones, but with bas-reliefs on the base and pilaster, are just right for such rooms. Wood is best used in its in its natural form, just giving it a slight tint using stain or opening it with clear varnish. This will make its natural shade more saturated and protect it from moisture and fading.
Retro
In this case, the finish will be rough, not luxurious. It can be natural stone or imitation, aged wood.
Interior doors in the house - which ones to choose? Review of the best models of 2022. 125 photos of new designs- Entrance doors to the house - which ones to choose? Review of the best models of 2022, design examples + 120 photos
8 by 8 house layout - the best design projects of 2022. Instructions for beginners + 100 design photos
Facade tiles HAUBERK Brick
Created on the basis of fiberglass, improved bitumen and natural basalt granulate, facade tiles are characterized by increased tightness, resistance to corrosion and temperature fluctuations, and also have exceptional durability of the material and color.
The expressive possibilities of HAUBERK façade tiles lie not only in the color, but also in the tile design itself: their combination can turn a country house into a cozy “family nest”, striking with its lines and originality.
Facade tiles are presented in 6 options:
Sand brick
The contrasting natural colors of sandstone combine elegance with practicality and are suitable for framing doors and windows, decorating columns and corners of the house.
Fiberglass - 100g/m2
Type of bitumen binder - improved
Loss of mineral powder granules, no more than 1.2 g
High tech
This style requires unexpected and original ideas. For example, futuristic ones: illuminated glass columns that are filled with liquid with air bubbles moving upward.
The main recommendations are to use metal, create shiny surfaces that reflect light.
Collection "BRICK"
The rich red-brown shade of brick is ideal for homes with classic English architecture. Contrasting light seams emphasize the geometry of the texture and add attractiveness to the structure.
The red brick facade looks relevant and modern, but does not lose its classic features, helping to create an impressive design in the classic English style. Combines harmoniously with any roof color scheme.
The contrasting natural colors of sandstone combine elegance with practicality and are suitable for framing doors and windows, decorating columns and corners of the house.
The terracotta façade allows the traditional austerity of the architecture to be preserved. This color is widely used for continuous and fragmented finishing of facades and fences.
The original color of baked brick is an excellent way to design both the facade as a whole and individual elements, which helps create a harmonious image of the exterior of the house.
The calm and seasoned shade will ideally emphasize the grandeur of each building. Facade tiles with a spectacular play of shades will allow you to create a facade in light colors and will be suitable for any finishing work.
The original shade, conveying the avant-garde nature of the gradient, personifies a non-standard approach to façade design. Smooth transitions successfully highlight columns, corner elements, and the base line.
Using the shade of antique brick opens up wide possibilities for creating original façade cladding in a medieval style. Ideal for decorating both the entire facade and its elements.
Installation instructions for TECHNONICOL HAUBERK facade tiles
Specifications
Loft
Clear square and rectangular shapes would be appropriate here. Imitation of brickwork and concrete, rough plaster are suitable for decoration.
- Advantages and disadvantages of metal siding
TOP 5 popular myths about plastic windows
We are building a house, what should we pay attention to?
Pros and cons of facing bricks
Decorative brick for interior decoration has excellent technical characteristics, attracting increased attention from designers every year.
Experts include the main advantages of the material:
- Small thickness, allowing its use even in cramped spaces, for example, in a small hallway;
- Excellent thermal insulation performance, helping to retain heat in the room, as well as low sound permeability;
- Environmentally friendly materials that do not contain harmful substances;
- Ease of installation - the light weight of the decorative elements allows them to be attached to the wall using special glue;
- Easy machining and cutting of material - the design of corners and joints is not difficult.
Interesting design ideas
In order for the column to successfully blend into the setting, becoming part of the whole picture, sometimes creative solutions are needed
- current technique is a combination of rough stone finishing with soft materials;
- columns installed nearby can easily be converted into a homemade shelving unit;
- using columns, you can create a niche to place a TV or music center;
- with properly equipped lighting, you can highlight a decorative niche inside where a painting, antique dishes or sculpture will be located;
- You can delimit the space even more effectively by placing a cabinet or rack between the columns.
Use your imagination to use this interior detail as profitably as possible. Modern possibilities allow you to decorate your home based on any taste preferences.
Masonry technologies
In practice, two options for laying supports under fences are used - standard and under rods. Traditionally, 4 stones are laid in a row.
Standard
A layer of hydraulic insulation is laid on top of the foundation for the fence. It is required to prevent saturation of the base material with moisture coming from the ground. Hydraulic insulation is made using sheets of roofing felt, or mastic.
The first layer of brick is laid on a layer of mortar laid directly on the waterproofing. The layer thickness should be slightly more than 10 mm. The stones are laid out according to the masonry pattern. The installed bricks are aligned in space.
The second layer is laid according to the same scheme, on the surface of the first layer, a layer of mortar is applied and bricks are installed, but with dressing. That is, the seams of the lower layer overlap. After laying the row, use a tape measure to control its dimensions. The bricks are moved using blows with the back of a trowel.
A void is formed between the reinforcement installed in the rack and the masonry, which requires filling it with mortar, crushed stone and pouring the mixture.
Under the bar
The masonry of pillars described above has been used for many years, but those who do this work for the first time find it difficult to obtain a high-quality seam. To simplify, we came up with the following method. To implement it, you will need a steel rod with a square cross-section with a side size of 8-10 mm. Its length is 100-150 mm longer than the support.
The sequence of operations is as follows:
- As soon as the first layer is ready, a rod is laid along the edges of the brick pillar. The resulting patch is filled with a cement mixture, and on the side of the central pipe the layer of the mixture is slightly thicker. After this, you can lay the stone. The installed rod will prevent it from falling down.
- Then, you need to install the rod in a vertical position, it is installed from the side of the butt, a solution is applied to the side surface of the brick and it is leveled. Of course, all manipulations are accompanied by control of the location of the stone in space, and with the help of a tape measure, it is necessary to constantly monitor the size of the support.
Stone
Both artificial and natural stone are used to decorate support pillars.
The first one is especially popular due to its ease of installation and a large selection of textures and shades. In addition to traditional facing slabs, manufacturers offer corner and rounded elements, making stone finishing suitable for structures of complex and non-standard shapes. If it’s easy to do artificial stone cladding yourself, then to work with natural stone it’s better to turn to professionals. Here it is important to correctly match adjacent elements by color and not make mistakes in adjusting the dimensions when cutting. In order for the drawing to look harmonious, you will have to purchase material with a reserve.
Decorative plaster
The most cost-effective option for finishing concrete support structures is decorative plaster. It is easy to apply and relatively inexpensive. The variety of textures allows you to choose an option that harmoniously fits into the overall façade ensemble.
Among the disadvantages is a relatively short service life. Even when using facade plaster adapted to natural influences, the coating of the pillars will have to be renewed every 5-7 years.
Carved decor
To decorate the facade of a house or gazebo in the traditional Russian style, it is appropriate to use carved supporting structures. The pattern on the pillar can be repeated in balusters, the design of a canopy or balcony. It is better not to hide the texture of the wood, but it can be tinted with glazes or stains and varnished.
When choosing a finishing option for external supports, you should take into account the constant influence of precipitation, sun and wind on them. The material must be strong, durable, resistant to frost and moisture.
Metal support posts
Forged metal pillars in themselves are already considered a full-fledged decorative element. For durability, it is enough to cover them with primer and paint. The expressive supports will be accompanied by a forged canopy, railings, and street lamps. The ornate pattern can be repeated in the design of a fence or on the front door.
In modern design projects, they prefer not to mask poles made of metal pipes. They emphasize the geometry of the architecture and play in favor of a discreet and stylish exterior.
Types of building facades
A large selection of different options for external cladding materials and technologies for facades allows us to implement the most daring architectural and design solutions.
The main types of modern cladding for ventilated facades of houses and buildings, which are most popular among customers and offered by Alucom, are:
- Aluminum composite panels
- Facade made of metal cassettes
- A natural stone
- Fake diamond
- Porcelain tiles
- Fiber cement boards
- Clinker tiles (clinker bricks)
- Ceramic slabs (bulk ceramics)
- Facade made of linear panels
- Glass fiber reinforced concrete
- Classic facades
External cladding of facades creates a special image and status for property owners. The appearance of the house and building becomes more aesthetically pleasing and presentable. The variety of options on the market allows you to choose the most suitable type of cladding for ventilated facades for houses and buildings made of various types of materials, each of which has its own characteristics, and you can always choose the finishing option that best suits your requirements.
Cladding the facade of the house
The Alucom company guarantees its customers the following for the external cladding of the facade of a house:
- use of quality materials
- use of modern and reliable installation methods
- assistance in choosing colors and options for exterior cladding of the building
- individual attitude and information support
- assistance in selecting the type of materials for external cladding of facades
- taking into account the wishes and suggestions of the customer
- discounts depending on order volume
- specialist visit and measurements *
- drawing up an estimate of the cost of work and materials.
Cladding will make the house unique. Technologies for external cladding of facades are moving forward, and we, being professionals in the production of curtain wall systems and cladding materials, are constantly improving our systems, which guarantees customers high quality and long service life.
Building facade cladding price
The price of cladding the facades of houses differs from the type of material and the amount of work. If you want to choose a modern external facade cladding system, contact our specialists.
You can calculate the external facade system and find out the prices for your facility for any type of ventilated facade by calling us. We will calculate the cost and volume of the required type of subsystem for free, offering real prices and discounts on the products we produce.
LLC "Alyukom" Moscow, st. Nagatinskaya, 16, building 9, office 2-5
How to calculate the quantity?
In order to correctly estimate how much material will be needed for finishing, it is necessary to measure the length and height of the base. For example, you can take the dimensions of a standard brick: 250x120x65 mm. If you calculate the surface, you get 1625 sq mm. Thus, a specialist will need 62 bricks per 1 sq. m .
Next, the size of the base is multiplied by the number of bricks (62 pieces in the example) - the final amount of material is obtained. This calculation will be correct if the brick is laid in half (the seams are not taken into account). This technology is popular when finishing the base. Just in case, you need to acquire a supply of material.
