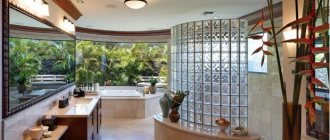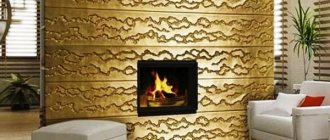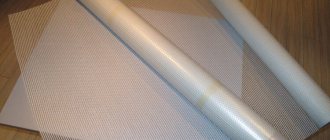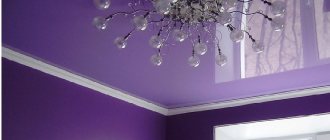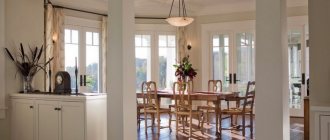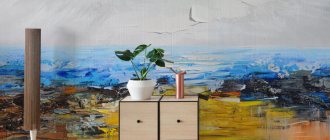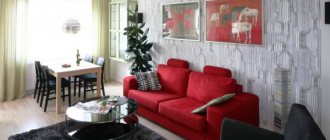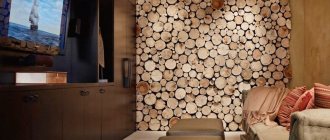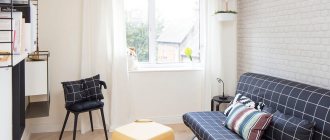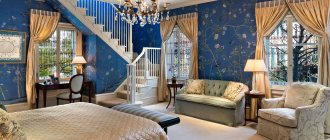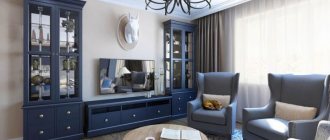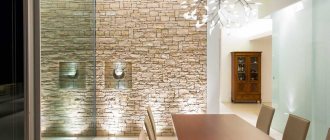All work on the doorway is carried out when the main repairs have already been completed. Ready-made interior arches are an unusual, original move in the design of an apartment, zoning a room, it is an architectural element in itself.
Let's consider several options for how to design an arch between rooms. It should be separately noted that the classic semicircular arched opening does not look organic in all interior designs. Classic design combines convenience and comfort and requires door arches to be designed in the size of half the width of the doorway.
Bends, additional cuts and branches are not allowed. Finishing is allowed with natural materials such as wood and colored moldings. Photos of the design of the arch in the apartment will be presented in the article.
Types and variety of arches
The main characteristic feature of the structure is its shape. The classification based on this feature is as follows:
- Roman (classical) options. The vault of the arch has a perfectly semicircular shape. It flows smoothly and harmoniously into the side walls. The Roman design visually smooths out sharp corners in the room and lengthens the ceiling. Unfortunately, it can only be constructed with a certain ratio of width and height. The Roman arch with artificial columns on the sides is considered one of the main elements of the luxurious antique style.
- British version. The arched vault is a circle with a truncated radius. British-type designs look organic in wide doorways.
- Turkish arches. They are characterized by the presence of a pointed dome on the vault. Similar forms can be seen in any object of Eastern architecture. It is best to decorate such decor with a complex, subtle pattern, more like handmade lace.
- An arch using an ellipsoidal element. Its arch has a curvature in the middle, as if someone had flattened it from above.
- The Slavic design follows the contour of the doorway, but slightly smoothes out the sharp corners. Suitable for practical style solutions.
- Gothic or pointed arch. These designs are present in the architectural movement of the same name and its offspring (St. Bavo's Cathedral, Westminster Abbey). Their arches are slightly elongated upward and have a certain point in the middle where two lines converge.
- The Thai arch is “half”: if the traditional structure is cut strictly in the middle, you will get exactly this decorative element.
- The transom arch has a blank, glazed arch, under which there is a classic doorway.
So, current arches should have the following characteristics:
- must be concise;
- the shape of the arch should be narrow and high;
- should be bright, contrasting and accentuated;
- the style of the arch should resonate with the style of the entire interior;
- The theme of the arch should not end only at the doorway. They decorate furniture, walls, shower stalls, etc.
The most common use of the arch remains the design of interior openings instead of doors. Most often, an arched opening is made in an apartment between common areas: kitchen and dining room, kitchen and corridor, corridor and living room. Such arches have a number of functional advantages:
- adjacent rooms become brighter;
- in small rooms, an arch saves space that a door could take up;
- visual increase in space;
- you can save on purchasing and installing a door;
- easy to manufacture.
But the absence of doors is not always convenient: there is no sound insulation and nothing prevents the spread of odors throughout the apartment, this is especially true for arches in the kitchen. It is also important to know that the absence of a door in a kitchen with a gas stove is unacceptable by law due to safety reasons.
An arch in a doorway is not suitable for apartments with low ceilings. If their height is less than 2.6 m, instead of visually expanding the space, you can get the opposite effect.
In the form of an arc
The classic version is suitable for any type of layout; it has a horseshoe shape and creates an even semicircle.
Square and rectangular
The arched opening has right angles and is suitable for interior design in any style. The width and height depend on the area of the apartment.
A high rectangular arch will visually make the room taller.
Round
Such beautiful plasterboard arches are used to decorate the doorway to a children's room. Illuminated, painted or decorated with plants, they will look like the entrance to a fairyland.
Between the kitchen area and the living room, this design also looks appropriate. Suitable for housing in oriental style, art nouveau. One of its variations is a horseshoe. But you need to keep in mind that round shapes may not look the best in rooms with low ceilings.
Elliptical
An ellipse-shaped arch looks very original in the interior of an apartment; it has the shape of an oval, but with obtuse corners where it is rounded. Wide rooms are well suited for an arch with this shape.
Trapezoidal
It has the shape of a trapezoid, four obtuse angles. Ideal for apartment interiors in a modern style.
Thai
This is a design with a right angle on one side and rounded on the other. Often it is supplemented with shelves, bar counters, on which you can store various small items and decor. Or use it as a work surface if we are talking about racks. Suitable for wide walls, combining a kitchen with a living room or corridor, or a passage to a children's room. The photo shows options for semi-arches.
Decorative arches on the wall
A good interior solution to give the apartment individuality. Graceful arches will support the interior in any style. A smoothly shaped arch can frame a painting, mirror, photographs or wallpaper with a different background.
The photo shows a stylish compact living room. A mirror framed in an arch visually enlarges the space.
Arches-niches
A beautiful way to use useful space in the wall. Several shelves, a TV, a small sofa or a work desk can be installed in the niche. An arch of the desired shape will emphasize the style in the interior of the apartment.
Window
Window openings in the form of semicircular arches will decorate and soften the classic interior of the apartment. It is more appropriate to use such windows in country and private houses.
Arabic and other unusual designs
Arabian arches look like elongated pointed domes. They are suitable for rooms decorated in an oriental or ethnic style. These are usually narrow structures. Sometimes they are complemented by wavy or jagged carvings.
Drywall is a material from which you can create a wide variety of shapes. But if you are the owner of a small house, it is better to go for a more classic design. And if you want something original, you can decorate the structure.
Curly arches made of plasterboard
Fantasy soft reliefs can become the highlight of an interior made in a futuristic, romantic or playful style. By the way, a plasterboard arch can not only decorate an opening in the wall, but also serve as a decorative frame around a niche.
Mosaic
You can use mosaic
Another fairly common decorative material for finishing an arched doorway is mosaic. Its range is very large, as manufacturers use innovative technologies and modern equipment, which allows them to create mosaics from various materials:
- glass;
- ceramics;
- metal;
- concrete;
- tile.
To finish an arch with mosaics, you need to prepare decorating material, as well as an adhesive solution. Specialized construction stores sell ready-made compositions or dry mixtures that must be diluted with water according to the specified proportions. The glue is applied both to the mosaic itself and to the wall, but in small quantities and using a notched trowel.
You can decorate an arch with a variety of materials and even an apprentice can do it. The main thing is to decide on the type of finishing material, and also study the technology of its installation. If you have questions about finishing the arch, then write comments to the article. Do you have any additional tips for newbies? Write them, your experience may be useful!
Decorative elements and finishing materials
To decorate interior arches, various decorative options are used: paint, stucco, artificial or natural stone, marble, as well as panels and ceramic tiles.
Often these materials are combined with each other. This is how beautiful arches are obtained by combining travertine with marble or stucco. Moreover, the materials can be arranged both in a clear sequence and chaotically.
Arch made of natural stone
Leveling the room with arches
A bendable plastic corner is also used for decorative finishing. It not only emphasizes the shape of the structure, but also gives it strength. Additionally, the arch is decorated with thread curtains, wooden curtains, etc.
Additionally, the arch is decorated with thread curtains
The decor of the arches in the apartment is made from:
- Polyurethane. Smooth and flexible material is used to create the effect of stucco or pediments. In addition, it can be used to make a frame for arched structures.
- Stone. It looks impressive in the interior, but it is important that the frame of the opening is reliable, since a hollow arch will not withstand the large weight of the stone. More often, the original finishing is made of marble, granite, slate, shell rock or travertine.
- Tiles on an acrylic base. The material is distinguished by its ease of care, low price and effective appearance. It may resemble brick, marble or stone.
- Drywall. He is often chosen to create an arch with his own hands. The material is easy to work with and has little weight.
- Moldingov. They can be metal, marble, wood or polyurethane. The latter are distinguished by their acceptable cost, strength and durability.
- Laminate. It allows you to create the texture of real wood on the surface, but unlike natural wood it is lighter in weight and has a lower price.
- Brick. This design looks unusual. The masonry can be very different - both continuous and made in the form of separate bricks.
- Wood. Wooden arches are often used when decorating premises in a classic style. Their surface can be smooth or decorated with carved elements.
Wooden arches are often used when decorating premises in a classic style
Stucco molding and PVC decor
Stucco molding, as well as inexpensive polystyrene foam products in the form of various shapes and lace will help instantly decorate any arch. Due to their low weight, they are easily glued to the plasterboard base.
Wallpaper
Wallpapering is one of the most affordable ways to decorate arched structures. It will only require more skill and accuracy than on smooth walls so that the seams are not visible.
Plaster
Using decorative plaster, an arched opening can be given a different texture. The end part can be decorated with spotlights.
The photo shows an apartment in a modern style. An arched opening connects the room with a balcony. The interior is decorated with plaster with a wave-like pattern.
Mosaic
Modern mosaics are made from different materials, such as glass, ceramics, stone and others. Finishing can be done only on the inside or extend onto the wall.
Tree
As noted above, a frame is created from wood. It resembles a door frame, only without the door. They are usually made to order, in production. Such a product can no longer be decorated with stucco or stone, except perhaps to decorate the wall next to the frame.
Fits perfectly into the classic style.
Painting
One of the simplest, but nevertheless popular finishing methods. The arch in the wall may differ in color, thereby focusing attention.
Glass
It looks original, expensive and elegant. Most often, a frame is created with windows for glass; the result is a fairly wide arc, decorated with glass inserts.
You should not be afraid that careless handling of the product will damage it; the main thing is not to play with the ball at home.
Wood veneer
Veneer is a material that differs from solid wood at an acceptable cost. It is actively used for finishing rooms of all types and in furniture elements. Veneer is the thinnest wood “sheets” that are glued onto a base of MDF or chipboard.
Its “front” side has a wood texture with a unique natural pattern. Arches finished with veneer look noble and elegant. An original addition to them will be decorative niches, which are painted in discreet colors and provided with lighting.
Mirror design
Mirror is an amazing material. It looks impressive and helps to visually enlarge the room. In addition, the mirror details shimmer beautifully in the light.
Brick
Surprisingly, brick fits any style. For example, Mexican style, loft, Provence, neoclassical or classic, etc. This idea will allow you to decorate a corner without losing precious space.
Decorative rock
Natural or artificial stone will perfectly frame the opening, giving the interior a luxurious and complete look.
Plastic
Budget finishing option. Plastic panels can be miniature, only protecting the corner site, or in the form of wide strips, imitating, for example, a wooden or stone covering.
Gypsum
A plaster arch allows you to turn an ordinary doorway into a real work of art with the smallest details, and the cost will be very affordable. Gypsum finishing can be purchased ready-made or created with your own hands.
The photo shows a living room with an arch of an unusual symmetrical shape. The decoration is made of plaster and complemented with stucco moldings.
Liquid wallpaper
A convenient material for decorating arches made of wood and plasterboard structures. It has undeniable advantages. An arch in an apartment decorated with this type of decoration will remain beautiful for a long time.
- The surface made of plasterboard sheets is leveled and cleared of pronounced irregularities. Treated with antiseptic and primer.
- While the primer composition is drying, the dry mixture for liquid wallpaper is diluted in a separate container following the recommendations of the instructions on the packaging.
- The mixture is applied from the top point of the arc downwards. A small amount of wallpaper is placed on a spatula and distributed over the opening using leveling movements. The pieces protruding beyond the edges are removed with a stationery knife after the composition has dried.
Pros:
Glitter is added to dry mixtures of such wallpaper; after drying, pleasant shimmers will appear from exposure to sunlight. The contrasting color of the arch advantageously focuses attention on it.
- If surface damage occurs, it is easy to repair the damaged area.
- Easy to apply and no preparation difficulties when working with wallpaper.
- A large number of available flowers in stores.
Flaws
- Without a protective transparent coating, they do not tolerate exposure to direct sunlight.
Clinker tiles
The ideal solution would be clinker tiles. It looks like masonry, only the clinker brick is much thinner and will not take up precious space.
However, this option is limited in color, usually it is red-brown, but there are also light beige, sand, golden and other shades in a similar, warm range.
With shelves
The available design option will be part of the open passage, and will allow you to get unaccounted space for storing souvenirs, figurines, and hand-made items.
Varnish finish
If an arch made of solid wood is placed in the opening, with its good texture, this is the best option; There is simply no better solution. The only thing you have to think about is how exactly to make the decor.
There is a large assortment of varnishes - transparent and tinted compositions, in different shades. Some fully emphasize all the advantages of wood, while others can somewhat neutralize the existing disadvantages.
In principle, when installing just such arches, you can show the fullness of your imagination. Even a cheap species can easily be given the appearance of an expensive tree or transformed. There is enough technology; for example, artificial aging, brushing, bleaching and a number of others.
In some cases, it is much easier to cover the arch with a decorative film that imitates a wooden base. A more than good solution if low-grade lumber was used to finish the opening in order to save money.
Cork
Interior arches made of cork are the pinnacle of style. To maintain novelty, it is necessary to add bright touches to the decor.
Textile
Another original finishing method, but it is not practiced very often. Here, a lot depends on the interior of the room, and therefore there is no need to consider this option for arch design as the best design solution.
A significant drawback of any fabric is that it absorbs odors and moisture. This is the main difficulty of this finishing technique; The decor of the arch is largely determined by the place in the house where it is installed. Therefore, there are limitations in such decoration.
For example, at the entrance to the kitchen or hallway, it hardly makes sense to decorate the arches with fabric. In relation to an apartment with a standard layout, the only option is an opening leading to the living room.
With columns
In a large house outside the city or in a spare room, you can inlay the portals with columns. For a small room, such an idea would be inappropriate. When starting to build columns, you need to take into account that they must blend into the existing surroundings. Picturesque columns can be complemented with stucco.
Tile
Rarely used for finishing doorways, since the installation procedure is too complicated, requires special skills and a large number of narrow-profile tools. Ceramic tiles cannot be laid on plasterboard structures due to the large weight of the tiles together with the connecting mortar.
Installation requires thorough preparatory work. The final result, unfortunately, does not make a worthy impression. The arch looks heavy and is outwardly reduced in width. Tile belongs to the category of expensive materials.
painting
Handmade work is valued above all else. A custom country house project is created with hand painting. The style of painting can suit the overall decor and be in tandem with the furniture. In rare cases, it is recommended to attach a cliche.
With moldings
Simple and beautiful. Moldings can be polyurethane, metal, marble, or wood. A large selection of moldings allows you to carry out design work in accordance with the direction. Liquid nails are used to attach moldings. The elements protect corners and hide uneven surfaces.
Polyurethane molding is the most reliable. Advantages: lightweight, looks rich, can be used for a long time.
Backlit
Recessed lights, LED strip and recessed lights are appropriate for decorating the arc on the inside.
Materials for production
The list of new products for the construction of structures is varied, but plasterboard is popular. When placing an order, you need to start from the model, surroundings, location in space.
Before building a through passage, it is recommended to draw a sketch. The image is drawn to avoid miscalculations. The height of the door frame depends on the height of the ceilings.
Drywall
Framing with plasterboard does not require special skills. Installation of a plasterboard portal is carried out in accordance with the instructions. The entire work takes a week.
Tree
A suitable, environmentally friendly cladding resource. The doorway structure is made by hand from hardwood treated with special coatings. Thanks to impregnation, coniferous or hardwood does not crack.
An alternative to natural wood is MDF. Unlike its natural counterpart, the artificial one does not rot, costs less, and is easier to care for.
Brick
When erecting supporting structures, a lot of effort will be required. The lengthy process is compensated by the result, because brick vaults look expensive. During the manufacturing process, each brick must be laid according to the markings, and the process itself must be controlled using a level.
Brickwork is suitable for private houses. It is not recommended for use in high-rise buildings, as the bricks place a large load on the concrete floor.
Gypsum
How to make a portal with your own hands so that it becomes a whole work of art? It is recommended to use plaster to decorate the space between rooms. The raw material is so flexible that it allows you to create even a miniature ornament. The popularity of plaster cladding lies in its low price.
Plastic
Affordable, modern material that is a pleasure to work with. When planning to use plastic panels to cover structures, it is important to take into account that cheap varieties break when bent, so with their help it will not be possible to give the product the required volume.
Well suited for constructing an angular bevel. Decorating an arch in an apartment with your own hands: photo of cladding with plastic panels.
The process of covering with plastic panels:
- The raw material does not require careful preparation of the surface, since plastic will be used not only as the main source, but will also serve as a pictorial element.
- On a wooden sheathing, the slats are located perpendicular to the finishing plastic.
- Dividing into sectors will help form an arched dome.
- To fix the slabs, staples are used, which are then hidden under decorative corners.
How to additionally decorate an arch in an apartment ? As decoration, you can select components that will be combined with plastic.
Options for using arches in the interior of different rooms
The use of this decorative detail is not limited to the living room or corridor. You can decorate the kitchen, create two zones in the bedroom, hallway, even combine the balcony with another room.
Below we will consider the design of arches and openings in the apartment.
Living room
In the hall, arches can decorate the walls, forming small niches. You can install shelves in them, hang paintings, photographs, or leave them empty.
The photo shows a classic living room. A wall with an arched opening separates the room from the rest of the space.
Kitchen
The whole family gathers in this room, so it is important to make it not only functional, but also cozy. It is more comfortable if a large kitchen is divided into two zones, separating the cooking area from the eating area.
You will get a kitchen and living room in one room.
Children's
An interior arch in a children's room can have an unusual shape and be decorated with additional elements. For example, artificial vegetation, toys and flashlights.
Bedroom
An arch can divide a bedroom into two zones. A sleeping and activity area, such as a closet, vanity or sitting area.
Hallway
You can make a beautiful passage to the living room, since that is where we usually invite guests. Instead of a regular arched opening, you can create an arch from niches, and put various decorative elements there - vases, figurines, candles, etc.
Bathroom
The option of finishing a bathroom with an arch will look appropriate in a spacious room. An arch can separate a bathtub or decorate a countertop with a sink and mirror, creating additional lighting with the help of spotlights.
Balcony and loggia
A large arch will visually separate the balcony from the room, preserving the common space. This method is suitable for rooms with combined loggias and balconies.
Useful tips
By decorating the opening with a color that matches the main one in the interior of the room, you will make it easier for yourself to decorate the arch. Or vice versa - the inside is painted in a contrasting color.
It is allowed to decorate the opening with embossed ribbons, stucco moldings, and curly moldings.
Mosaic layout adds originality to a seemingly simple passage between rooms.
Building an arch is a process that requires precise calculations; in this case, it is advisable to seek the help of professionals.
It is not recommended to install arched openings in the bedroom or children's room, since the absence of doors affects sound insulation. In these rooms it is important to maintain the silence necessary for sleep.
For small rooms, it is better to build a minimalist arch with simple decoration, so as not to overload the room with unnecessary decoration.
Do you stick to a classic style in decoration? The ideal option would be to paint the arch white.
Styles
Classic
Classic style is calm tones without sharp transitions, the absence of bright decor and ornate stucco. Therefore, it is better to give preference to an arch with soft, round arches and correct geometry. To decorate it, it is better to choose wood.
If you are interested in decorating arched doorways beautifully, photos of examples will help you get ideas for inspiration.
Modern
In a modern style, such as minimalism or hi-tech, decorative finishing may be completely absent. A simple doorway shape can be finished with the same material as the walls.
Romanticism
The romanticism style is often used when decorating studio apartments and “Stalin” apartments. Usually in such premises there are wide openings with double doors. Instead of them, you can install an arch. Its optimal width is one meter or more, and the distance from the ceiling to the highest point is 50 cm and above. If the last number is smaller, the structure will look like a regular door.
The characteristic features of arches in the romanticism style is the absence of a clearly defined arc. The back part of the structure is almost straight. In addition, there are no sharp corners, and the transitions to the side parts are rounded. Natural or artificial stone, as well as brickwork, are often used for framing.
The characteristic features of arches in the style of romanticism is the absence of a clearly defined arc
To frame an arch in the romantic style, natural stone is often used.
Loft
The ideal material for finishing an apartment in a fashionable loft style is brick and its imitation. The arch in a brick wall with the effect of scuffs and aging looks harmonious. In order to make the interior of the apartment lighter, the brick can be painted in a light shade.
Scandinavian
The interior of the apartment in the Scandinavian style is bright, light and not overloaded with unnecessary details. The arch can be made of bleached wood, plaster or painted brick. Scandinavian-style finishing is made mainly from natural materials.
Country
The rustic style is characterized by simplicity and the use of natural materials - wood, stone or laminate. They help make the room cozy and connect with nature.
Arches in a rustic style are characterized by simplicity and the use of natural materials
Modern
Interiors in the Art Nouveau style are characterized by bright colors, unexpected changes, and originality of shapes. Therefore, the arch must be appropriate - with a clearly defined arc and rounded transitions to the side parts. For decoration you can use painted stained glass windows and fabric drapery.
Arch in modern style with a clearly marked arc and rounded transitions on the side parts
East style
It is difficult to imagine the eastern interior of an apartment without an arched doorway of a beautiful round shape. The arch can be complemented with beautiful inserts and panels. The wall arch does not require additional elements.
About decorative stone
Among the popular materials that are used in the construction of arched openings, it is worth highlighting plasterboard, wood, brick and stone finishing. Each of the materials is complemented by a variety of decorative elements. Decorating an arch emphasizes the style of the room, helps change the dimensions of the opening, and disguise some defects. The decoration with stucco, forging and carving is good in its own way, but an arch made of decorative stone is the most impressive. There is no design idea that cannot be realized with the help of stone.
When using artificial stone inside a house or apartment, the requirements for its protective functions are significantly lower. But even here it resists mechanical damage better than other materials, does not corrode, and is not subject to rotting. The word “decorative” should not scare away lovers of natural things: the material contains cement, pumice, expanded clay, environmentally friendly fillers of volcanic origin, clay and slate derivatives. There are practically no shortcomings in raw materials.
How to make a plasterboard arch with your own hands
To carry out the installation of the arch you will need the following materials:
- plasterboard (for beginning craftsmen it is better to choose an already curved arched one (GKLA); - metal or wooden profiles, plywood; - screws, dowels; - putty, primer.
Tools you should prepare include measuring instruments (carpenter's square, tape measure), a large compass, a pencil, a drywall knife, scissors for cutting metal, a screwdriver, fine-grained sandpaper for polishing edges, a spatula, and personal protective equipment.
Stages of work
1) Design. Based on the parameters of the room and the design idea, it is necessary to accurately determine the dimensions and relief of the future structure.
2) Calculation of materials. It is better to take more drywall and consumables than required. This way, in case of accidental damage, you can safely continue installation.
3) Cutting and fastening of profiles. The result should be a kind of frame suitable in width. They must first be attached to the concrete wall with dowels, and then fixed with self-tapping screws. The optimal distance between screws is 10-15 cm.
4) Cutting out plasterboard blanks, giving them a curved shape. You can clearly see this process in the video.
5) Sheathing of the frame. The diameter and length of the screws should be selected depending on the thickness of the sheets. After screwing in, their caps should be flush with the drywall so as not to create unnecessary unevenness.
6) Strengthening the structure. To do this, a curved metal profile is attached to the outer edges of the arch.
7) Alignment. At this stage, you need to smooth out the roughness, putty the surface and prepare it for finishing.
 Decorative finishing.
Decorative finishing.
Surface preparation
Finishing an arch with wallpaper requires that the surface be carefully prepared. The joints can be leveled with gypsum mixtures. Putty for leveling is taken in small quantities. After this you need to wait for it to dry. Then water-dispersed white paint is applied to the surface.
Before pasting wallpaper on the arch or plastering, do the following:
- surface primer;
- processing the joints of sheets with serpyanka;
- putty;
- grouting with sandpaper;
- finishing primer.
It should be understood that poor-quality putty made by hand will cause seams and joints to be visible. If the surface of the arch is not puttied, then a new one will have to be applied to the old one. This means that the appearance will become less attractive. Do not putty drywall only at the seams. The fact is that the joints will become noticeable after improper filling.
Dimensions of arched vaults
The size of the arched opening depends on the height of the ceiling in the room and the width of the doorway. For a room 2.5-3.2 meters high, choose an arch ranging in size from 2.2 to 2.6 meters. However, these figures are relative. Although it is not worth adjusting the arched passage to the very ceiling. This will ruin the appearance of the room.
The size of the arched opening depends on the height of the ceiling in the room and the width of the doorway
Narrow models are an alternative to single-leaf swing doors, and wide models are an alternative to double-leaf and accordion doors. Often narrow structures are installed between the corridor and the room, and wide ones are installed in the passages leading to the living room or dining room. They also help zone the room.
Arches help zone the room. Often, wide arches are installed in the passages leading to the living room. The illuminated arch looks impressive in the interior.
Photo gallery
Sources
- https://roomester.ru/dekor/dizajn-arok.html
- https://ars.ru/oformlenie-arki-v-sovremennom-interere-kvartiry-i-doma/
- https://www.ivd.ru/dizajn-i-dekor/kvartira/dizajn-interera-s-arkoj-iz-gipsokartona-50-primerov-s-foto-38551
- https://design-homes.ru/idei-dlya-doma/arka-v-dizajne-interera-osobennosti-foto
- https://Trizio.ru/arki-iz-gipsokartona-dizayn-foto-16
- https://J.Etagi.com/ps/arki-mezhkomnatnye-foto/
- https://mydizajn.ru/otdelka-arki-v-kvartire-materialy-i-varianty-dizajna/
- https://www.beinten.ru/arka-v-kvartire-osobennosti-oformleniya-vidy-dizajn-varianty-otdelki/
- https://BestDoor.guru/otdelka/arki.html
- https://prostilno.ru/otdelka/mezhkomnatnye-arki.html
