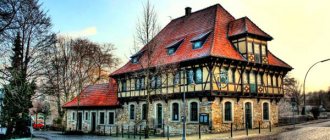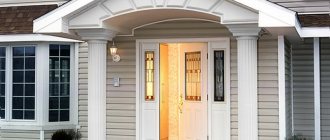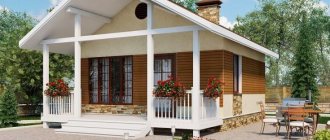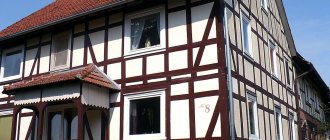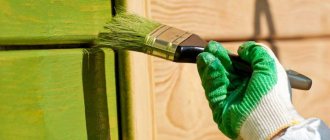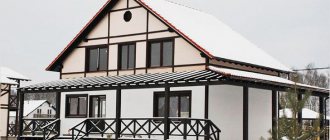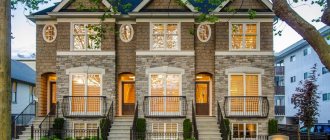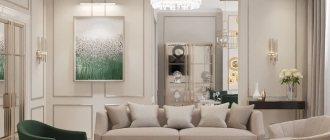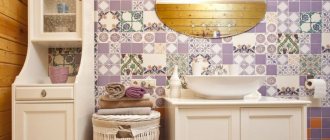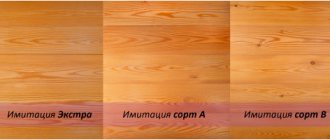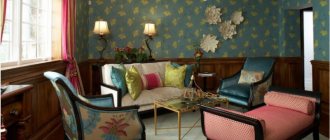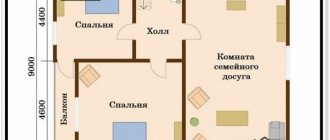Features of the half-timbered style
Initially, in Germany, wealthy citizens began to use a special method of frame construction in the construction of their houses. A frame was erected from strong, high-quality wood, which bore the main load from the roof. The frame was filled with other materials: brick, crushed stone, stones. The gaps filled with these materials were often covered with plaster.
Over time, the wood darkened and visually stood out against the background of the walls. This formed the special appearance of the house: elegant crosses of wooden frame elements, massive beams and braces supporting the roof, a combination of transverse and diagonal dark lines.
Half-timbering is developing, and now you can find houses where part of the walls are filled with glass panels, the wooden elements and roofing have light shades, and the walls are dark. But finishing a house in a half-timbered style in the classic version involves dark shades of the roof and frame, and light contrasting walls.
Any house can be decorated in a half-timbered style, using natural wood or imitation from modern materials for decoration.
Decorating a wooden house with half-timbered timber Source pinterest.nz
Exterior finishing of the finished building, performed by professionals, requires minimal time investment and allows you to achieve perfect compliance with the architectural style of the half-timbered house. An example photo shows what a wall made of red brick and ebony looks like.
Advantages and disadvantages of half-timbered houses
Construction of a house from scratch in the half-timbered style is rarely carried out; more often it is used for finishing facades. The advantages of this decor include:
- an elegant image of the house , which combines the charm of antiquity and the impeccable quality of all elements;
- naturalness , harmony with the surrounding landscape;
- a variety of materials , textures, finishing shades, allowing you to create a unique solution and organically fit it into a specific landscape;
- the possibility of combining half-timbered elements with other style trends;
- high speed of finishing of facades and roofs, installation of decorative elements.
Gothic
The Gothic movement is not difficult to recognize. It stands out with its numerous turrets, spiers, and elongated windows, comparable to medieval castles.
The roof supports are brick columns. This is just a distant copy of gloomy fortresses, which easily fits into the surrounding landscape, emphasizing the taste of the owners. Bavarian masonry is very interesting, where bricks with different shades are used, making the walls uneven in color.
A mystical atmosphere is created by lace vaults that refract the sun's rays into unique patterns. Stained glass windows add a sense of magic to the surroundings. The palette, connecting the earthly and heavenly, is enriched with white, black, blue, and dark red. The following are welcome on site:
The old abandoned appearance of the garden will contribute to immersion in the Romanesque plot. It is planted with roses, rose hips, and ivy. Equipping one corner with mysterious stone ruins overgrown with lilies will add a zest.
Even low one-story houses in the German style, with vertical lines directed upward, look harmonious in the natural environment.
Video description
In this video we will look at the features of half-timbered houses and the price of such a house:
Decorating a house in the half-timbered style has a number of disadvantages :
- The crossbars and other finishing elements need to be changed every 20-30 years ;
- the high cost of decorating a house in the half-timbered style (it is formed through the use of expensive high-quality materials);
- Without professional help, it is difficult to select suitable materials and install crossbars.
Half-timbered timber can be combined with other styles, for example, Chalet Source yandex.ru
How is brick made?
Modern facing bricks are made using flash firing technology. It is characterized by several features.
Brick classification is carried out according to several different parameters.
Based on the type of surface, smooth and embossed blocks are distinguished. Options created with the effect of artificial aging are very popular.
By color scheme. Bricks are available in beige, brown and red colors.
According to the structure, there are options with voids inside and solid ones.
A large number of different companies are involved in the production of the material in question.
Offers from foreign companies are more popular, but domestically produced units are much cheaper.
The selection of colors is carried out in accordance with certain recommendations.
Architectural features of the style
The half-timbered house style implies that wooden structures are an integral part of it. Whether they are made from natural wood, laminated veneer lumber or polyurethane imitations, these structures visually stand out against the background of the walls and create a unique look for the home.
Such structures include:
- vertical racks;
- horizontal beams;
- braces (diagonal beams);
- wooden panels.
Decorative details retain a certain volume, due to which they look reliable and solid. However, when finishing facades, fairly lightweight structures are used. The roof overhangs are not hemmed, as the beams must be visible. They are treated with a special varnish and must exactly match the color of the decorative overlays.
Design options
Projects are also classified by design. The most widely used options are those with white windows. A similar emphasis is placed in the case of large window openings.
The clad façade can be made using various materials and combining them with Bavarian masonry. They are as follows:
Source
Video description
Customers also often fear that the corners of houses made of laminated veneer lumber are blown out.
Is this so? Today we will check the corners of the house with a thermal imager: Traditionally, the distance between the posts is 3-4 meters, but the minimum step between the main elements of the frame is 60 cm. The width of the beams starts from 15 cm. Compliance with these parameters allows you to imitate the power frame quite accurately, following the style.
Traditional decoration of a half-timbered house, photo of a structure made of bricks, panels and frame elements:
The beauty of half-timbered timber is in the simplicity and rigor of the lines of the house frame Source www.bmp-stroy.com.ua
To emphasize the design of the walls, the foundation is covered with natural stone. Entrance doors are made solid, matching the color of the frame. Together with the classic white color of the walls, these details form the main features of the half-timbered style.
Nowadays, modern solutions are often intertwined with traditional style features, allowing architects to create houses with a unique look. Thus, glazing of walls is actively used, when the gaps between the beams are filled with multi-layer energy-saving double-glazed windows. Finishing half-timbered timber in combination with glass facades for a finished house is possible when arranging winter gardens, closed balconies, and terraces. The combination of wood and glass looks luxurious.
See also: Catalog of half-timbered house projects presented at the Low-Rise Country exhibition.
Interior decoration
Inside, wood, stone, metal, and glass are used for decoration. Wall surfaces are plastered, painted or wallpapered. There are beams on the ceiling; after whitewashing, it is not forbidden to apply gilded relief figures or paintings to it. A fireplace and forging elements are required.
Modern trends require minimalism in furnishings that do not overload the space. The furniture upholstery is made of chocolate, dark green, and burgundy fabric.
The living room has spectacular furniture with a sofa and pillows, armchairs, and a table covered with a tablecloth. A large role is given to low massive chandeliers, candelabra and candlesticks. Priority is given to chests with metal parts, carvings or stucco. The bedroom has a large canopy bed. There is a feeling of wealth, nobility and power in everything.
The multifunctional kitchen is characterized by immaculate cleanliness and polished metal utensils. For Gothic style, expensive brocade and velvet textiles are required, otherwise textiles in pastel shades made of linen and cotton. The combination of dark and light tones gives the atmosphere drama and severity.
Imitation of half-timbered timber: materials and their features
Since the basis of the style is a wooden frame, the main task when decorating a house is the choice of suitable materials. The choice of decorative elements comes down to three options:
- wooden beam;
- laminated veneer lumber;
- polyurethane beams.
Wood is the most expensive, heavy, and difficult to maintain material. It has its advantages and looks great if handled correctly. However, polyurethane parts have become very popular.
“Boards” made of polyurethane are very difficult to distinguish from natural ones in appearance Source fasad-exp.ru
Polyurethane overlays are attached to the façade of the house with liquid nails suitable for exterior finishing work. Lightweight, accurately imitating the texture and color of painted wood, such decorative overlays are cheaper and more practical. They do not shrink, are easily replaced if necessary, and are not afraid of moisture and sunlight. Polyurethane beams are not attractive to insects and mold, and even from a close distance they look indistinguishable from wood.
The pattern on the surface of polyurethane beams can imitate old wood with its irregularities, or new smooth beams. Elements are produced with patterns characteristic of different types of wood. In the color palette of polyurethane beams you can find any shades, from the lightest to black.
All about Bavarian masonry
Speaking about Bavarian masonry, it is worth considering that its features lie only in the properties of the material used, and not in the masonry process. As a rule, all elements have a slightly different color: several shades of the same color scheme are combined. The result is an unusual composition that almost immediately attracts attention.
Natural board finishing technology
When finishing with natural wood or laminated timber, it is important to purchase high-quality processed material. Most often, larch, pine or spruce are used for such work. Wood requirements :
- treatment with fire-resistant, water-repellent, antiparasitic compounds;
- high-quality drying of wood, guaranteeing no shrinkage of boards in the future;
- thorough painting of the timber on all sides with special durable paints and varnishes.
You can paint not only the beams, but also the walls of the house themselves Source criptopia.ru
Well-treated wood is secured with dowel screws or nails, and the cut areas are carefully processed and painted. Boards can be visually aged with special compounds or with a brush for brushing before painting.
Heavy and light wet facades
There are two types of wet facades:
- Heavy wet facade.
This design does not involve adhesive connection of insulation boards to the wall panel. Fastening is done using dowels with hooks. The insulation is fixed to the wall using plastic dowels. The reinforced mesh is firmly attached to the wall through the insulation. As a result, the insulation remains mobile in a small amplitude range relative to the wall surface. Next, plaster is applied and painting is done.
- Light wet facade. This is the installation method described in the publication using wet facade technology.
A heavy wet facade is used in seismic-resistant zones, as well as in cases where it is necessary to absorb thermal deformations that occur during temperature changes. Thanks to the design features, the plaster remains intact (does not crack).
But there are also disadvantages. This is due to the high cost compared to a light facade. This is due to the fact that the amount of used plaster can increase significantly, since the thickness of its layer can reach 20-40 mm. The reinforced mesh will also increase the cost, because it must be metal, in contrast to a lightweight wet facade, where polymer materials are used.
Another disadvantage is the heavy weight. If the building is dilapidated and needs to be reconstructed, then the use of a heavy facade without special strength calculations can lead to collapse. For most cases, a lightweight system is suitable. Moreover, now there are companies on the market that can comprehensively provide high-quality materials.
What matters when decorating a house in the half-timbered style
The imitation of half-timbered timber on the facade begins with the arrangement of wooden elements on the walls. The imitation will look authentic only if it accurately recreates the structure of the real frame. That is, the architect or designer must consider what kind of frame would be required to build a house of the appropriate size.
After the arrangement of beams and boards has been drawn up, the appropriate width and thickness of the elements is selected. They should be voluminous enough to create the feeling of a reliable and built-in frame.
The choice of materials becomes the key to the durability of decorative structures. Thus, when working with natural wood, larch is considered the most durable material, resistant to external influences. However, laminated veneer lumber from pine or spruce, if properly dried and processed, will be just as reliable.
Modern house made of laminated veneer lumber in the half-timbered style Source www.pro-workshop.ru
Wooden elements are painted in 3-4 layers, the quality of the paint must be high. All ends, fastenings and joints are carefully painted. Each element is painted before installation and is mounted completely ready for work.
When working with polyurethane beams, there are fewer processing requirements, and special attention only needs to be paid to the choice of adhesive. After all, he will have to hold the overhead elements for years, in all weather conditions. Finishing with polyurethane parts is much cheaper than using wooden structures.
Classic half-timbered wood involves white walls, dark brown wood for the frame, windows, and dark-colored tiles on the roof. Currently, the variety of possible shades allows you to achieve different effects. Sometimes the walls are painted in dark colors, and the frame cladding is made light. The main rule: window frames, overhead wooden elements, metal roof tiles and entrance doors must be similar in color.
What insulation materials are used in wet facade systems
Glass wool and mineral wool are strictly prohibited. This is due to the insufficient strength of these insulation materials. They are not able to withstand the weight of plaster. Because of this, they are prone to delamination. Polystyrene foam is also not included in the thermal insulation used.
Typical insulation materials for wet facades are polystyrene foam and basalt wool
The wet façade insulation system involves the use of basalt wool or expanded polystyrene as insulation. Comparing them with each other, the choice is not in favor of the latter. This is due to the fact that polystyrene foam does not allow air to pass through at all. With such insulation, a wet facade for a wooden house will be destructive. The walls of a building insulated with this material will be damp and susceptible to the harmful effects of moisture, parasites and rot.
Imitation half-timbered: interesting house designs
Glazing of a significant part of the facades seems unacceptable in the Russian climate. However, in the middle zone and in the southern territories such houses will be cozy and warm. Modern multilayer double-glazed windows made of special glass are not only durable, but also have energy-saving characteristics. In such houses, for example from a construction site, there is a lot of light, and they look luxurious and are an ideal solution for country cottages surrounded by a beautiful landscape.
Panoramic windows in a half-timbered house Source strolh.ru
Small one-story houses with half-timbered facades look fabulous. Imitation of style in this case allows you to decorate a simple, uncomplicated structure, making it interesting and unique.
Compact cozy cottage in half-timbered style Source lesstroy.net
The classic roof of a half-timbered house can be gable or hipped, but the modern style allows for complex designs. The finishing of the foundation can overlap with the decor of the walls using natural stone.
Complex shaped roof on a half-timbered house Source thesims.cc
Decor
The style is not characterized by an abundance of decorative objects. Mainly:
Dominant position in pots with herbs. They are displayed everywhere, even on the street. Geranium, Kalanchoe, and primrose have leading positions.
Photos of a house in the German style demonstrate that the original intricate architecture will decorate both respectable mansions and small houses.
Such buildings based on proven technologies look incredibly attractive and natural; they will be used for a long time for more than one generation, surprising others with the unusual design.
Source
