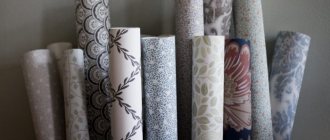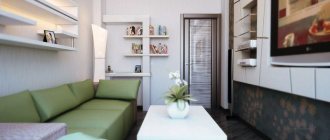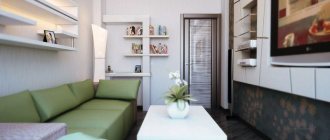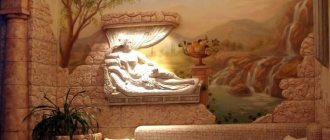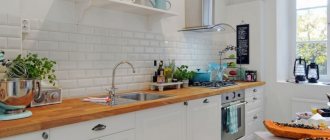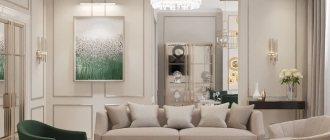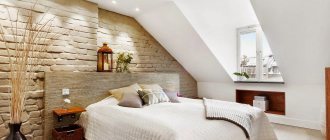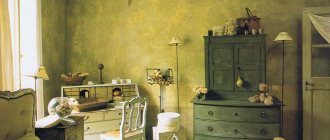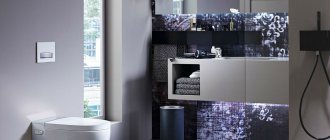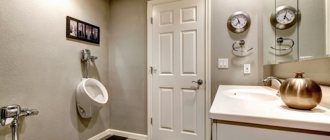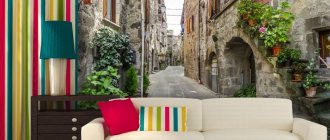Click to share
more
The loft style originated decades ago, when post-factory buildings turned into spacious apartments. It quickly won the hearts of lovers of modern interiors, who began to be inspired by both a little strict design and large open spaces. Thus, the style left the factory and went to modern apartments.
Today, anyone can decorate an apartment in an industrial style, also known as a loft style, which allows you to freely choose furniture, accessories and decorative items available on the market. A loft-style bathroom inspired by a post-factory interior is an interesting proposal for a modern home. Find out what makes it stand out!
Loft-style bathroom from scratch
For a bathroom in this style, you should choose gray tiles - both wall and floor. A color structure reminiscent of concrete is welcome . Large tiles with discreetly hidden joints work best. This solution provides the effect of more space. A loft-style bathroom is also a great place for brick walls .
After all, many factories of the 19th and 20th centuries were built from these raw materials. The easiest way in apartments located in apartment buildings is to simply dismantle the wall down to the bricks and properly protect them from moisture.
You can also choose bathroom tiles that perfectly imitate a brick surface, or use waterproof photo wallpaper. A loft-style bathroom in gray or brick surroundings is an excellent place for further arrangement.
Shower, bath and accessories
The arrangement of a bathroom should, above all, be comfortable and functional. A loft-style bathroom is a place where the effect of open space is emphasized, so it is worth choosing wall-hung toilets and bidets . You can also display elements that are usually hidden in the bathroom - such as pipes and wires . They will add an industrial feel.
When it comes to bathtubs, freestanding model looks best. An interesting proposal is a design in vintage style , that is, a bathtub with metal legs.
You can choose a stylized faucet for it. In the case of a shower, you should ditch the stall - all you need is a glass barrier with a tray or a slightly sloped floor in this area so that the water quickly goes down the drain.
Lighting, furniture and accessories
A loft-style bathroom is the perfect place for industrial-style lighting . It is worth betting on slightly aged metal - shiny stainless steel surfaces can evoke a stylistic rasp.
Black and gray pendant lamps are ideal , as are minimalist models consisting only of wire and a housing that assembles the decorative lamp. Several of these lamps can be placed in a large group, for example, above a bathtub.
Wall mounted plastic gray cabinets are highly recommended. They will allow you to control all the little things. No less interesting are metal shelves, which are very light optically.
Bathroom accessories should be chosen in moderation and preferably from the same collection. Dispensers, soap dishes and plastic stands in solid colors are ideal. Thanks to them, a loft-style bathroom acquires even greater harmony, and therefore charm.
A loft-style bathroom is an interesting proposal for lovers of industrial style. You don't have to live in a large apartment to be able to enjoy such modern, quirky decor!
Industrial style bathroom tiles
Before suggesting specific tiles, it is worth mentioning the colors you want in an industrial style bathroom. This trend is famous for its rough character, so the most suitable colors are black, white and gray . These muted colors should be broken up with stronger accents such as deep red.
By knowing your preferred colors, choosing tiles should no longer be a problem. However, there are tiles that work particularly well with this style. Of course, we are talking about gray tiles that imitate architectural concrete . Besides the typical rectangles or squares, we can focus on trendy hexagons or large format tiles, thanks to which we get an even more raw and chic effect.
If you want to break up the monochromatic look of your interior, combine gray and patchwork tiles.
Floors
Wood floors (or the appearance of them) will add a cozy feel. Floor tiles may vary. Preference is given to “Metro” and imitation of natural stone. Boring? Squares of two contrasting colors, laid out in a checkerboard pattern or in a Tetrix pattern, will add brightness.
The effect of aged concrete screed is interesting. It can be used not only on the floor, but also on the walls.
What to use instead of tiles on the walls in a loft-style bathroom?
Industrial style is known for its tendency to reveal what we most often want to hide. Installation elements such as pipes or raw walls are items that define lofts. It is no wonder that red brick is a desirable design element, which adds authenticity to loft interiors.
Wallpaper is another option to consider. Advanced technologies make it possible to use this material in rooms with high humidity without fear of any losses. The best choice would be proven waterproof wallpaper, a design that opens up completely new possibilities for creating a bathroom in an industrial style. Below are some inspiring examples.
Waterproof Wall & Deco wallpaper from the Wet System line
Waterproof Wall & Deco wallpaper from the Wet System line
Shower room
It is more appropriate for a loft style to use a shower room instead of a traditional bath. Under no circumstances use ready-made models created for the mass market - shower cabins overloaded with options and size can categorically ruin the given style direction. Finding glass partitions to create a shower area is not difficult; they are sold in regular hardware stores, and they can also be made to order. In this case, the walls and floor need to be tiled. For coziness and creating a comfortable zone among dark tones, use pleasant yellow light.
An example of an excellent solution for a shower in a loft
Loft room with red brick wall, shower behind white glass
Shower room in a bright loft
Small loft-style shower room in the corner
Plumbing in loft style
In this case, the choice is very simple, because there is probably no sanitary ware that would not be suitable for a bathroom decorated in this style. We can only say that one color will work better, another less. The best option is black bathroom faucets. However, if you are looking for a shade that will counterbalance, for example, matte concrete, you can choose traditional chrome or a more elegant gold.
Accessories
If the industrial surroundings create a slightly gloomy, specific atmosphere, sophisticated accessories soften this effect and add shine to the interiors. It’s this contrast that connoisseurs love lofts for.
Bathroom accessories include :
- mirrors
- lamps
- designer art objects
- portable bath shelves
- Vintage furnishings including soap dishes, towel holders and personal care products.
It is especially important to choose the right mirror for the bathroom . This is one of the “highlights” of the loft style, which, in addition to its utilitarian function, creates an additional “play of space”, enhancing the impression of the interior as a whole. Mirrors are framed in a carved baguette, or without a frame at all.
The lamps come in two types: with an industrial design or in the style of sophisticated antique candelabra. A combination of these two varieties is also permitted.
Ceramics in loft style
Here you have freedom too... for some reason, industrial style is said to be full of freedom and creative artistry. Nowadays it is worth considering ceramics in a color other than white. How about a grey, graphite or black sink?
Bathroom with black sinks and fixtures in the same finish along the design line
Ceramic, related to the appearance of concrete, is another solution. You can also create your own tile design (in which case a designer will be helpful).
If you're wondering what kind of vanity cabinet to choose, it could be a vintage chest of drawers with legs or a simple countertop with a metal frame. The most important thing is that the furniture is made of natural wood, which can be highlighted, for example, with metal hinges, which you, of course, do not hide, but display without complexes. It can also be a cabinet made of boards. This element will definitely enrich the layout of your bathroom!
Walls
Brickwork with an aging effect is a common element of wall design. You shouldn't get carried away by making the entire bathroom brick. One wall or part of it is enough.
Wood is used both to accent walls and as the main material. Glass blocks are suitable for laying out a partition separating the toilet.
The tiles for the walls are the same as for the floor. Rectangular tiles blend seamlessly with brickwork. There are other options: bright squares or rectangles of 4–6 colors, honeycombs, mosaics.
Some patterned tiles as a beautiful addition on the floors and walls will bring the design to life. And there is a place for graffiti.
White, black and metal
Cool shades of white, black and a range of shades of gray are the color palette most characteristic of the loft style. A minimalist black and white tiled bathroom blends into the industrial style with a large window, metal cabinetry, characterful lighting and an interesting linear tile pattern.
The elegance of a black and white loft-style bathroom. White, black, structural lines and metal, basic furniture.
Gray bathroom in loft style
Shades of gray are the color palette most characteristic of this style. The gray roughness of raw concrete, gray steel, gray stone - create a neutral background for the vibrant life of people who value freedom and experiment with various types of creativity. A wonderful space, unencumbered by equipment and decorations, to reflect and complete creative projects.
To soften the harsh expression of the interior, brick red, dark wood or muted shades of yellow are sometimes used.
Visible pipes, gray ceramic tiles with a concrete appearance, black, metal hangers and shelves for the sink. And on the wall with the sink is a street art motif, brought alive from the streets of a big city. The only durable, colorful element of the composition is a celadon-colored metal lamp with exposed bulbs. Everything is raw and at the same time very functional.
Street art in the bathroom?
Street art in your home bathroom? Modern industrial style can freely assimilate it. The basic, functional aesthetic fits into the style's features.
The possibilities of applying different graphics to different surfaces provide unlimited interior design possibilities.
Industrial style in an apartment in an apartment building? Yes!
Even in a small apartment in an apartment building, you can try an industrial device. The idea, location and stylish accessories are important, not the size of the interior.
White ceramic brick will be the ideal solution for a loft-style bathroom
Brick, brick and more brick
We can't imagine a loft style without a stone wall! An unfinished brick wall is typical of the style, however, the heavy brick can be replaced with a lighter, ceramic option in a light color. White brick will not crush even a tiny room. A convenient sink installed on a black cabinet, a metal ladder in the form of a shelf and a hanger at the same time, a large horizontal mirror surface that visually adds space - this is an idea to realize the dream of your own style even in a small apartment.
Industrial style softened with wood and texture
Another example illustrates a functional bathroom combined with a wardrobe. Most notable is the multifunctional piece of furniture, which combines the attributes of a vanity unit, lighting and a frame for a mirror hung on a hook.
The combination of a metal structure with a wooden tabletop and technical lighting gives an industrial character to the entire interior. Tiles that imitate natural, warm wood emphasize the coolness of metal. The only decorative accent of the room is the geometric structure of the white tiles.
A distinctive piece of furniture adds character to the entire room.
Concrete union with geometry
Large format ceramic tiles with a raw concrete look help maintain the integrity of a loft-style bathroom. Light grey, large sections of the walls go well with black fixtures, a metal cabinet under the sink and a steel-framed mirror. Hexagonal tiles in two shades of gray are an unconventional decoration. “Bald” bulbs on ordinary black cables are the dot above the “i” of the entire industrial device.
The loft-style bathroom is tiled with “ceramic concrete” in the form of wide-format tiles and hexagonal decors
Light industrialism
For lovers of a slightly lighter, more subtle decor, we present a collection that combines industrial style with the fruits of textile production. Open windows in black metal frames, concrete sink, light gray floor and part of the walls. On the other hand, the toilet area features geometric tiles that reflect the look of raw cotton linen. It's a subtle take on the industrial style, but no less distinctive.
The rawness of the material, which is a hallmark of the industrial style, also applies to fabrics. Natural linen pattern was used here
For small spaces
Initially, the loft style meant huge areas. But Andy Warhall’s idea became so close to people that they often began converting it into lofts and typical small apartments. So, if the bathroom is not large, you can still achieve the feeling and look of a loft. The use of mirrors - as appropriate as anywhere else - will visually enlarge the room and help maintain style.
Loft using wood in a small combined bathroom
Dark tones, subdued lighting and stone add depth.
Choose lighter shades of gray and lighter wood tones for trim materials. Plumbing should also be as miniature as possible - this way the room will not be overloaded. A minimalist shower would be an excellent solution – a glass partition will preserve the feeling of free space. You can also resort to drastic measures - use color schemes to expand the space - for example, a black or dark ceiling with the right lighting, which will add depth. Or make at least one wall white.
There is not enough space, but the loft was a success
Loft in this small bathroom is created by walls, paintings, proper lighting and a mirror.
Types of materials and finishes
If you want to save money on decorating even a small bathroom, choose the loft style, because it requires minimal investment in finishing the walls, floors and ceiling. In order to comply with the chosen direction, it is enough to leave the walls as they are. Those. The use of brickwork is encouraged. Aesthetes can replace it with decorative ceramic tiles that completely imitate the natural texture of stone or brick. Partial plaster can be used. At the same time, it can be rough and not of the very first grade.
The pipes are not hidden, but are specially covered with artificial rust. Brutality and challenge can be read in every centimeter of the bathroom and toilet. If you use this style for small rooms, you run the risk of finding yourself in an abandoned basement. To prevent this from happening,
designers recommend combining the toilet and bathtub into a common bathroom.
This will gain additional meters of space and allow you to look at the stylization of the walls as if from the outside.
It should be noted that no wallpaper or plastic panels are used for finishing. Even marble, so beloved by many styles, does not go well with a loft. If we talk about additional decorations, they can be non-standard and unusual elements for the average person, for example, graffiti on the walls, which express the freedom of thoughts and actions of the owner. Perhaps these will be worn signs or signs.
Photos of the design are attached
The floor is designed in full accordance with the style, but adapts to the person. If it is ceramic tiles, then it is advisable to make the floors warm. Alternatively, the floors are covered with laminate in wood, stone or concrete finishes.
It is advisable to paint the ceiling white so that it visually enlarges the space. As a decoration, the wiring and interweaving of wires are left in plain sight. Also, the ceiling can be finished with beams or structures that create an imitation.
Furniture and other furnishings
Furniture made of wood or metal, designed in the spirit of minimalism, is an integral part of interiors. An old grandmother’s chest of drawers, a shelving unit discarded at work, a modern cabinet – everything is in place. Suitably painted furniture will replace the necessary items.
A mirror is a necessary attribute. A common option is a round mirror in an ornate frame, suspended from a belt. Mirrors mounted in the wall are not decorated or decorated with mosaics, stones, wood, leather, metal.
A wicker box or basket is a place to store linen. Rugs on the floor and hanging towels will add homey comfort. Deer antlers are suitable as a hanger for a robe.
You may be interested in: Classic apartment interior design: rules and design features
Look how metal furniture harmonizes with an ascetic mirror and a factory lamp. An interesting color scheme was applied to the imitation of brickwork. The designer abandoned terracotta tones, using several muted shades.
Choosing suitable furniture
When choosing furniture, it is necessary to give preference to original forms and the ability of the structure to stand out against the background of the interior. It would be appropriate to use different styles at the same time - massive frame products made of wood (borrowed from classics or baroque) and modern design works made of plastic or metal.
Unusual bath.
Tips for choosing industrial style furniture:
- preference is given to natural materials;
- structures should not clutter the room;
- a dim color palette and low decorativeness are used, glossy shine and prints are not welcome;
- It is not recommended to install bulky cabinets and pencil cases; it is better to use built-in shelves and low shelves.
The main element of the room is the original bathtub, which should become an accent and decoration of the interior. This could be the latest translucent fiberglass model with cast legs or an antique copper container with an unusual shape.
As a sink, designers often use a stone or concrete product installed on a wooden countertop. This option is expensive, but an important style-forming moment. You can also use other models - in the form of a basin, tabletop salad bowls or overhead sinks, standing on a pedestal or hanging on a console. The main materials are ceramics, porcelain, river or artificial stone, metal (stainless steel). It is better to use a non-standard shape (oval, square, rectangle, circle, etc.).
When choosing furniture, it is important to consider the functionality of all its items. It is better to try not to overload the room in order to maintain the freedom of space.
Ceiling finishing
Since this direction requires maximum space, creating an imitation of an industrial room, white ceilings are ideal for loft-style bathroom design. This solution is especially relevant for a small room. The design can be used:
- whitewash;
- painting with water-based compositions, enamel;
- facing with plastic plates.
In a large room, the ceiling design can be complemented with wooden beams. These elements will give the maximum resemblance to an attic, notes of incompleteness characteristic of this style.
Wooden beams will decorate the ceiling
In a spacious room, other options can be used to decorate the ceiling. In the photo of loft-style bathtubs you can see the cladding imitating unplastered concrete and brickwork. In this design, the ceiling can become a spectacular accent, emphasizing the features of the direction. Lamps in the form of lanterns and built-in light sources look great on it.
Facing imitating unplastered concrete
Color preferences
When talking about loft style, shades of gray always come to mind, similar to concrete and plaster of poor quality. Indeed, designers note that the priority colors are gray, white, black and brick. Since metal structures serve as decoration, chrome surfaces of a predominantly matte shade are therefore welcome.
Floor coverings
In the classic version, vinyl and ceramic tiles that imitate a concrete base are used as floor coverings. But if all other elements of the interior are extremely laconic, such a floor can create a feeling of cold and facelessness. You can use the ability of wood to bring coziness and comfort into the atmosphere. You don't have to use a solid board for this. The design of a loft-style bathroom uses tiles with high-quality wood imitation. Self-leveling floors are becoming increasingly popular in these designs:
- resistant to external influences;
- allowing you to create any desired decor;
- having excellent aesthetic characteristics.
Floor tiles with high-quality wood imitation
If you need to visually expand the room, you can cover the floors with white tiles and create an original design using a combination of white and black elements.
In exclusive versions, parquet with scuffed effects is used, elements of wooden packaging with batch numbers, etc. are used.
Light colors will visually expand the room
