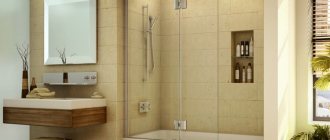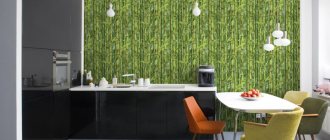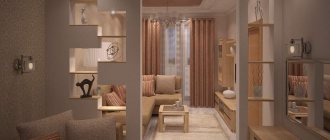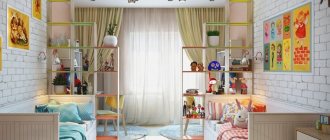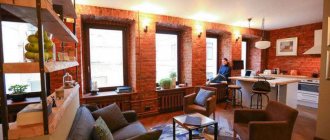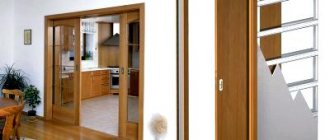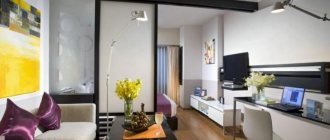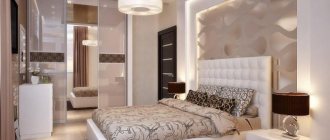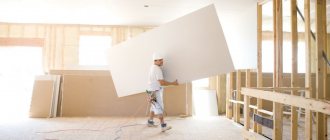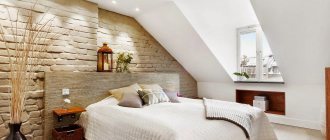The single space of the kitchen and living room allows you to plan the interior as you wish. Owners of studio apartments, houses with a large kitchen or open-plan apartments have at their disposal a large area on which many more design solutions can be implemented than in standard housing.
A kitchen area with a guest room in the same room has many advantages - spacious, free space, non-standard design. But sometimes a partition between the kitchen and living room is simply necessary.
Let's consider in what cases it is advisable to build it, and how to choose a design.
Zoning options
Cooking area and dining group
With the help of slats or a screen, you can separate the place where you cook directly from the dining group from each other. This option can be used if you like to have breakfast or lunch in privacy or often receive guests.
Instagram @mkurganova_design
Instagram @projection_design
Instagram @enjoy_home
Kitchen corner and sitting area
The most popular zoning scheme: a partition between the kitchen and the living room. In this case, the dining group can be located in any part: either closer to the set, as part of the kitchen corner, or near the sofa group.
The choice of separator in this case depends on the lifestyle and wishes of the owners. If the smells of food are not distracting and you like to communicate with family or friends while cooking, you can choose a bar counter, a lightweight slatted or glass structure that will draw a nominal boundary. If you need to strictly separate and, if necessary, completely isolate one part of the room from another, false walls and solid mobile structures with a sliding mechanism are suitable.
Instagram @cubiqstudio
Instagram @pavelalekseevdesign
Instagram @olga.design
Instagram @projection_design
Instagram @mayav.interiors
How to choose a partition between the kitchen and living room
A kitchen-living room, even with a decorative partition, presupposes a high-quality delimitation of space into functional zones. It is necessary to comply with the rules and regulations of ergonomics. Properly planned rooms and a kitchen contribute to a comfortable cooking process.
Proper placement of the partition element, furniture, lighting and decorative details will make the space freer and lighter.
To accurately determine zoning, it is necessary to analyze the type of kitchen or living space, its area and proportions, and the possibilities of natural lighting.
Do not neglect such a criterion as orientation relative to the cardinal directions.
As for the bulkheads themselves, evaluate them from the following point of view:
- usefulness and practicality;
- complexity of construction and operation;
- stability and fragility of the partition element;
- decorative possibilities.
Such a thorough analysis helps you choose from a large number of options the one that is ideal for your kitchen.
There are other features of kitchen partitions that should be taken into account. First of all, this is functionality.
Constructive options for this part of the interior are made with cabinets for dishes, shelves for books or racks. In some cases, additional lighting elements are installed. The decorative and aesthetic function is also important.
The partition structure separating the kitchen area should be part of the interior, pleasing to the eye. Beautifully executed and integrated into the surrounding space, the partition is made from carefully selected materials in accordance with the design decision and overall style.
Only a harmonious combination of all parameters will create the greatest visual effect, productivity and comfort in the kitchen area and recreation area. If the partition element is poorly planned and non-functional, no one will need its beauty. And vice versa: a design that is comfortable, but does not fit into the style and looks out of place, will cause psychological discomfort among the owners. To make the right choice, carefully analyze the advantages and disadvantages of the different delimiting elements.
Furniture elements
Various pieces of furniture can be used to separate the kitchen from the living room. It could be an arch, a closet, a sofa, a table. The advantages of such redevelopment are cheap, mobile and non-standard design. Zoning is carried out using improvised pieces of furniture, which can be rearranged from place to place at any time.
Article on the topic: Kitchen in the English style - Main features of the style and selection of furniture
Bar counter
You can separate the kitchen from the living room using a bar counter. This piece of furniture can also serve as a dining table or work area. A bar counter most often zones the space in a small kitchen-living room.
Advantages:
- maintaining the visual perception of the kitchen;
- presence of an additional table;
- uniform distribution of light;
- multifunctionality.
Flaws: - a large family of 4-5 people will not be able to dine at the bar at the same time;
- in a narrow kitchen it is impossible to divide the space with a bar counter.
False wall
A false wall is the most common type of partition. It is made of plasterboard so it can take any shape.
Main advantages:
- easy installation;
- environmental friendliness;
- shielding noise from devices;
- variety of forms;
- low cost.
Main disadvantages:
- shading areas of the living room;
- relatively rapid wear under the influence of moisture;
- fragility of the material;
- need for additional decor.
Purpose
Kitchen partitions help create a comfortable and functional space in the apartment. Sometimes they act as decorative elements. But this is not all the tasks that partitions will perform.
- With their help, space is distributed and ergonomic rules are followed.
- For a good housewife, each piece of furniture performs certain functions. In particular, you can arrange a closet, bookshelves in the partition, or simply install additional lighting in it.
- This piece of furniture should be pleasing to the eye and fit into the design.
- You can separate the kitchen from the living room with a bar counter, shelving, arch, screen or any other structure.
Let's take a closer look at the main types of partitions.
How to make a plasterboard false wall with your own hands
If you wish, you can easily build this structure yourself. The main thing is to calculate everything correctly and not skimp on materials. It all starts with a design on paper. Make a drawing of the future structure and purchase everything necessary for its construction.
Then a metal profile is cut out according to the diagrams. False wall markings are applied to the floor. A special tape is glued to the lower profile, which is used to glue it to the floor. Then they install the side profiles and attach them with self-tapping screws to the partition and the lower profile. The last to be fixed are the ceiling guides. The base is ready!
Then you can cut the plasterboard sheets and sand their edges well. They should become smooth. Remember that you are working with a fragile material, so use minimal force when cutting it, otherwise it may break. After this, the sheets need to be fixed to the profile, puttied and decorated.
Zoning the kitchen and living room is best done using plasterboard structures: partitions, false walls, arches or a bar counter. They do not take up much space, are easy to install and become an interior decoration, making it interesting and original. You can also experiment with decoration: not just paint the wall, but cover it with wood or tile it with ceramic tiles.
