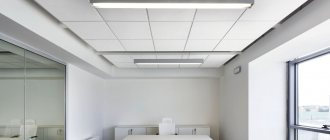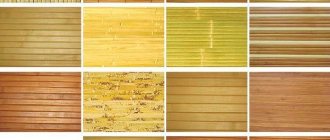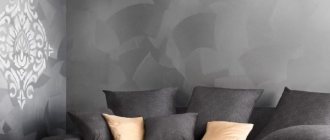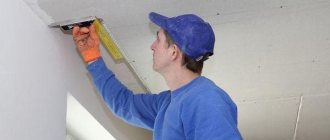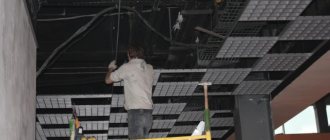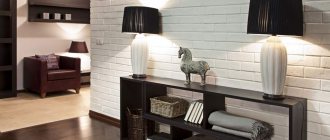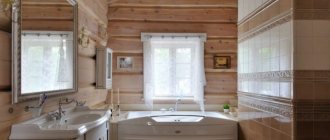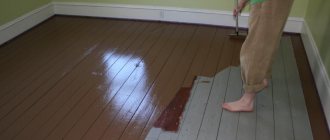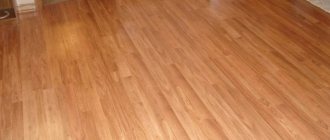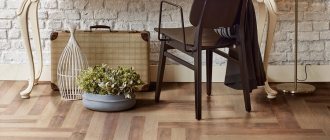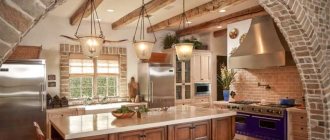What kind of system is this?
Grilyato is a cellular suspended ceiling created by designers from Italy more than 50 years ago.
It is made from aluminum profiles of various thicknesses, heights and shapes. The sections are mounted on a supporting profile; by alternating male and female structures, Grilyato creates continuous surfaces without dividing into sectors, which looks especially impressive in large rooms. A variety of colors, as well as the location and size of the cells will allow you to find that unique style for your project that will make it atmospheric and recognizable.
Range of solutions
The standard set of colors includes the following shades:
- white;
- matte metallic(9006);
- metallic silver(9007);
- black.
Today it is not difficult to buy Grilyato in other colors: upon request, the production can paint the profile in any color according to the RAL standard with high-quality and durable paint coatings. It is also possible to apply branding and combine sections of different colors, according to the designer’s idea.
We produce the following types of profile systems:
- Grilyato Standard with profile height 40 mm;
- Grilyato Economy with a profile height of 30 mm;
- Multi-level Grilyato;
- Grilyato Blinds;
- Grilyato with a non-standard cell.
Selection of lamps
Grilyato products are compatible with all types of lighting fixtures. The most common option is built-in square or round lamps. Built-in lighting fixtures are installed in parallel or according to the domino principle - both options look very organic, emphasizing the clarity of geometric lines. The simplest option is square lamps that match the size of the Grilyato ceiling sections. There are special models that are produced for installation together with suspended ceilings.
Round recessed lights are more difficult to install, as aluminum needs to be cut to accommodate them. However, this is also a common lighting option that is mounted together with Grilyato ceilings.
Most often, such LED lamps are installed in large rooms where bright diffused light is needed at any time of the day. Cylindrical lamps with directional light can be installed above podiums and stages.
Another option is spotlights, placed inside one cell. Such lamps are called “Albatross”. They are installed in office premises, hotels and retail spaces. To install this type of spotlight, no additional fasteners are required. It is simply placed on top of the cell, after which the Grilyato section is fixed to the supporting profiles. If necessary, such a lamp can be easily rearranged. Cylindrical lamps are attached to the ceiling slats to be able to rotate and create a directional stream of light. Fixtures that exceed the cell size require cutting out part of the structure. This can be done with metal scissors. Make sure that the rigidity of the structure is not compromised. Restaurants and cafes usually do not use built-in lights. Hanging chandeliers with warm light that create coziness look more appropriate there. When purchasing chandeliers and lamps, it is important to clarify whether they can be installed on cellular raster ceilings. If a chandelier or lamp increases the load on the ceiling structures, you need to install additional suspensions.
Which Grilyato should I buy?
When choosing one or another type of Grilyato, it is necessary to take into account the specifics of style and interior design. Important factors will be:
height and volume of the room;
existing communications in the space behind the grid ceiling;
wishes for light transmittance.
The color of the ceiling is selected individually, taking into account the specifics of the interior design. Classic shades are universal, but a dark ceiling will visually reduce the height of the space somewhat.
A large cell provides greater transparency of the structure, but this effect also depends on how high the coating is located. Grilyato with a high profile looks more massive. In order for the ceiling to look harmonious, it is worth using a profile with cells from 100 mm and a smaller height (30 mm) for rooms with a ceiling above 5 meters.
Grilyato Blinds will help you adjust the geometry of the room, making it visually wider. In medium and small rooms, this is facilitated by a smaller cell size and a higher profile height; this will also help to better hide the ceiling communications. For example, for offices and small shops, Grilyato with a cell size of 75 by 75 mm and a profile height of 40 mm would be a good solution.
Home / Types of ceilings / Suspended ceilings / Advantages and disadvantages of Grilyato ceilings
If you want to decorate the ceiling in an unusual and original way, then the “grilyato” ceiling is what you need.
However, this type of ceiling is not for small apartments or homes in general; it is more suitable for public places. “Grigliato” will become a real decoration for entertainment centers, car showrooms, supermarkets, airports and train stations. Moreover, its installation is simple, but still has its own design features.
In fact, this is a type of suspended ceiling.
It consists of a volumetric lattice, which is formed by crossing U-shaped profiles with a width of 5 mm or 10 mm and a height of 30, 40, 50 mm. After assembly, you get a grid measuring 60x60 cm. The ceiling can be selected in silver or gold, some prefer brushed aluminum or super chrome, and it is also possible to order any color of the ceiling according to the RAL table.
How to glue ceiling tiles, choose glue
For many people, choosing the right adhesive for working with foam tiles is not a fundamental point in finishing technology. This is a fundamentally wrong approach, since a well-chosen adhesive composition is, one might say, half the battle. A lot depends on the quality and properties of the glue.
- Firstly, this is the durability of the ceiling covering - I think no one will argue with this.
- Secondly, it is ease of use. The ceiling is not a floor or even a wall; if the glue does not have sufficient ability to quickly stick to the surface, then the work turns into a complete nightmare. Each tile will have to be held in the required position for a long time before it somehow sticks to the surface. In this regard, one can immediately discard such adhesive as “Dragon”, which is widely used for foam tiles.
- Thirdly, this is the ability of the glue used to lay down in both large and small layers. What is it for? Unfortunately, most apartments in our buildings have crooked floors - differences between slabs can be up to 2cm, and in some cases more. How do you think special foam glue will behave in such a situation? Whether it is an acrylic or polyurethane composition, it will immediately fall off the ceiling along with the tiles - no devices will help. Which exit? Level the ceiling. And this is already quite an expensive technology.
How to glue ceiling tiles with your own hands photo
The best option for such cases would be to combine the process of leveling the ceiling and gluing ceiling tiles. So we have come to the solution to the question of how to properly glue ceiling tiles, and what glue to use. And the answer to this question will be putty or glue for gluing drywall. Suddenly? Agree. But practice shows that it is difficult to find something better than putty or glue like “Perlfix” in a situation where it is simultaneously necessary to glue the tiles and level the surface of the ceiling. The above dry building mixtures allow you to stick the tiles onto a thick layer, and this, in turn, makes it possible to level the surface to be finished.
How to stick ceiling tiles photo
Advantages and disadvantages of "Grigliato"
When choosing a ceiling covering, it is very important to carefully weigh all the pros and cons. The Grilyato ceiling seems to have no downsides at all, but everything is in order. First, about the advantages of the ceiling:
- Aesthetic appearance.
- The ability to hide all communications that are located under the ceiling - wiring, ventilation pipes and climate systems, plumbing communications, etc.
- Soundproofing and ventilation of the room. Thanks to the cellular structure, air conditioning systems can be hidden in the interceiling space.
- The ceiling is not afraid of moisture and is not subject to corrosion, resistant to ultraviolet radiation and chemicals.
- Does not burn.
- Has a long service life.
- Environmentally friendly, do not emit harmful fumes.
Disadvantages can be determined by two points:
- The price of profile suspension systems is relatively high, but the cost of the gratings themselves is very reasonable.
- The suspended structure steals 15-20 cm of the room's height. Therefore, this type of coating is not recommended for residents of our ordinary high-rise buildings; there are many more acceptable solutions.
Pros and cons of foam products
Foam tiles have many advantages. Among them are:
- Possibility of sticking to almost all types of surfaces. This expands the scope of its application and reduces the necessary finishing activities.
- Durability. The service life is calculated in decades, the material is not susceptible to dampness and temperature changes.
- Foam products allow you to carry out work even without experience. They are easy to process, which means there is no need to use special tools. Pasting is carried out using inexpensive compounds.
- Excellent decorative look. Many people think that it is impossible to obtain a beautiful surface using such slabs. But these are misconceptions. Modern technologies have made it possible to obtain excellent decorative materials that can even imitate stucco in appearance.
- Low price. Indeed, their low cost makes them the most accessible.
We must not forget that there are some disadvantages:
- Cheap options are not durable. They fade quickly in sunlight.
- Lack of vapor permeability. The indoor microclimate may be disrupted.
- Fear of mechanical damage. Foam material is easy to spoil, even at the installation stage.
Foam ceiling tiles can be painted in any color
Installation of suspended ceiling
First, we determine how the load-bearing planks will be located. Their standard length is 1.8 or 2.4 meters. It is necessary to calculate the number of profiles in such a way that there are fewer scraps, i.e. how many standard lengths will fit on the wall.
Starting from the zero mark on the wall using a level, we mark all the walls in such a way as to obtain an indentation from the base ceiling of at least 15 cm. If the ceiling will have to hide a lot of communications, then you should think about how to fit everything in and make the indentation larger. It's great if you have a laser level, this will make marking easier.
Next, we secure the wall corner profile with self-tapping screws or dowels. Strong concrete walls must first be marked and holes with dowels prepared, and then we attach the profile. It is necessary to maintain a pitch between fasteners of about 400-500mm.
The next step is to mark the mounting locations for the suspensions, as in a standard suspended ceiling. We calculate the number of hangers taking into account the length of the bar. For a profile 2.4 m long you will need 3-5 hangers, for a profile 1.2 m - 2-3 hangers, for a 0.6 m strip - 1 or 2 hangers will be enough.
Now we proceed to the installation of the supporting strips. First of all, we attach the longest profiles 2.4 m, then 1.2 m and 0.6 m in turn.
As a result, we get a 60x60 lattice. Each supporting bar is attached to the suspension in increments of 1 m. To complete the process, we insert pre-assembled Grilyato gratings into the resulting sheathing, which are assembled according to the instructions using U-shaped “male” and “male” profiles, as shown in the photo below.
For greater clarity, watch the video on assembling Grilyato grilles
and a video that shows the installation of the ceiling from start to finish
Installation procedure
To make the task as easy as possible for you, we decided to talk in detail about how lattice ceilings are installed. Carry out the installation in strict accordance with the instructions - and the assembly will be completed efficiently.
Before starting work, pay attention to the following points:
The ceiling profile is quite thin, so processing must be carried out with extreme care. This applies to both assembly and cutting. To achieve perfectly straight lines, it is better to use a laser level. The ceiling is divided into squares, each side of which is equal to the length of the supporting guide. The corner is mounted at a distance of less than 1 meter, secured with self-tapping screws
If they do not fit into the wall, you can replace them with dowels.
Any repair always begins with preparation. Therefore, first of all, we remove the old finish and seal cracks, if necessary. Be sure to level the ceiling and perform whitewashing or painting. The communications that will be located behind the suspension system are also being prepared. Markings are applied around the perimeter of the room. To mark the level for mounting the grille, we recommend using a water level or laser level.
You will also need to acquire the following tools and materials: hammer drill and concrete drills, hammer, screwdriver. You will definitely need pliers and a tape measure, a hacksaw, and a marker. A set of hangers, plates and profiles is purchased separately at a hardware store.
When the preparatory work is completed, you can begin installation:
- A profile with a length of 180 centimeters is connected to an intermediate length of 120 centimeters. They are installed at the desired height and fixed.
- In the middle of the intermediate strip we mount a guide 60 cm long and connect it. As a result, you will get squares, each side of which is 60 centimeters long.
- Gratings are mounted into the system assembled from profiles. Thanks to pruning, they are attached to each other quite tightly. A lamp is inserted into each crate and secured with hangers.
This type of ceiling structure, such as grigliato cellular ceiling, is widely used in office premises. It goes well with the interior and appropriate lighting. Undoubtedly, it can be used in industrial premises, and a private home is no exception. When the color and shape are chosen correctly, grilyato perfectly complements the interior, helping to hide imperfections and providing the correct perception of the room.
Lighting installation
At the final stage of work, the ceiling plane is leveled by adjusting the suspensions and wiring is installed. For classic suspended ceilings, Grilyato uses raster lamps specifically designed for this type of ceiling covering. When purchasing lamps, pay attention to the markings; they must contain the designation “GR”.
In addition to them, other lamps are used that are mounted in the grid cells.
The most often preferred lamps are “Down Light”. You can use different types of lamps. Taking into account the high reflectivity of Grilyato, it is possible to create zones of different illumination and different visual lighting effects.
Necessary tools and equipment
Gluing ceiling tiles is carried out with a tool that is available for purchase to everyone. You won't have to spend much on it.
The following is being prepared:
- Painting cord for preliminary marking of the surface.
- A construction knife, it has a retractable blade and a set for replacing them.
- Spatula, if preliminary leveling of the ceiling is required. Significant unevenness requires correction.
- Roller for priming.
- If the glue is in a tube, then a construction gun is purchased separately.
Of course, sometimes you have to use additional devices, but this happens extremely rarely.
How much does the ceiling cost?
Especially for you, we found out how much such ceilings can cost in the capital of Russia and in its northern capital.
Prices by region may vary slightly, but in essence it is not critical. So, in Moscow, a Grilyato ceiling for 1 m2 will cost approximately from 200 to 1500 rubles. depending on the type, individual preferences and characteristics of the room.
Here you should add the cost of installation per square meter in the range of 200-250 rubles. In St. Petersburg, a square meter of grilyato costs from 100 rubles. and higher.
“loading... Grilyato suspended ceiling
The modern suspended ceiling of Grilyato has several types of representations, which, despite being individually original, do not lose their main functional characteristics.
Unusual decorative elements
Do you need to change the character of a classic ceiling to white or beige? Original jewelry will help with this. Graceful ornaments, hanging garlands or bas-reliefs will definitely appeal to connoisseurs of pomp and maximalism in the interior.
If you want your apartment to look strictly classic and stylish, you should take a closer look at colorful ceiling stickers. This is a great idea for a children's room, but not only that.
Beautifully crafted decals featuring flowers, stars or delicate patterns can make an interesting ceiling decoration for a bedroom or living room.
Types of ceilings Grilyato
The “Standard” model attracts lovers of classics and symmetry.
It is distinguished by the same cell size, which varies depending on the type of room. Designers suggest that owners of areas with high ceilings use large cells, and those with low ceilings, use smaller ones. However, each space requires an individual approach so that the wrong decision does not introduce dissonance into the overall picture.
“Non-standard Grilyato” is a new product that differs from other ceilings in the unequal size of the cells, which expands the space for the design genius. “Griglyato pyramidal” creates a unique visual effect of changing space.
A special feature of this ceiling is a volumetric lattice consisting of pyramidal cells created by Y-shaped profiles. When looking at such a ceiling, you feel a 3D effect, which is further emphasized by the correct choice of color for the structure. Today, this type of suspended ceiling is becoming more popular.
“Grilyato blinds” carry a more functional load, but are not inferior in originality of execution.
Professionals advise using it in small rooms and where access to communications is needed, which can be successfully hidden behind the ceiling. The desired “blinds” effect is achieved thanks to different heights of the profiles: parallel and transverse, while the shape of the cells is rectangular. In this case, various color designs are also available.
Grilyato blinds
Another type of “Grigliato” - “multi-level” - is formed using a combination of U-shaped aluminum profiles. This type of ceiling allows you to visually determine the boundaries of the mounted modules already in the designed structure, which in the future will make it possible to change components or gain access to communication elements without any special complications.
"Grigliato GL15" differs from its "brothers". Features of the installation of the ceiling (grids are laid on the T-profile suspension system) make it possible to install it in already used premises and, importantly, to replace suspended ceilings of another type. The ability to replace this type of ceiling multiple times increases its performance characteristics.
What is the convenience of a slatted ceiling for a kitchen?
Finishing the ceiling in the kitchen with a slatted structure has several main advantages. Among them are aesthetic appeal, practicality and ease of use. Everyone knows that technological processes taking place in the kitchen are accompanied by high temperatures and high humidity. In addition, fumes, soot and grease create a stable layer of household dirt on the surface of the walls and ceiling. When using simple finishing options, the kitchen quickly becomes unusable and requires repeated repairs.
The popularity of slatted ceilings is explained by the high manufacturability of the materials used and the ability to create structures on almost any area. The variety of materials used and installation technology allow us to achieve the desired effect. A wide range of colors and a huge selection of shapes and sizes make it possible to bring any designer’s ideas to life. The slatted ceiling does not require special care; to maintain the structure in perfect condition, it is enough to regularly clean it using ordinary detergents.
Advantages
Creating lightness, grigliato ceilings are becoming a fashionable design element in modern offices.
And a spectacular combination of colors with lamps (which can also be built into the inter-ceiling space) helps to create a unique and original room, which will serve as a bonus for any company: after all, if a person is greeted by his clothes, then a company is judged by the appearance of its offices. But aesthetics is not the only advantage of Grilyato. There are also more pragmatic reasons for using it:
- Suspended ceiling grigliato
Perfectly connecting with other suspended ceilings, the suspended ceiling grigliato does not violate the unified picture, but further emphasizes the versatility and openness to innovation of the owner of the room. - The Grilyato lattice structure improves room ventilation, which is especially important for spaces frequently visited by people. This advantage will be very valuable if a fire occurs in the room: the design of the ceiling allows the smoke to quickly “remove”.
- Metal structures are distinguished by greater fire resistance than some other suspended ceilings.
- On the other hand, “Grigliato” does not “go limp” at all even in a humid environment, which allows it to be used even in swimming pools. This leads to another advantage - the structure does not absorb moisture, which helps to avoid dampness in the office, as well as the appearance of such unwanted “neighbors” as fungus and mold.
- The originality of the ceiling makes it possible to use a variety of lamps and achieve unique light and shadow effects with their help.
- When the ceiling is installed correctly, a soundproofing effect is achieved, which is a valuable advantage for office and entertainment centers, where the premises in which are rented are diverse and will not turn into a dust collector, because they do not collect dust and retain their cleanliness, and will not become covered with rust, thanks to the appropriate coating.
- And this is also a color scheme - a variety of colors and shades that will help you get away from monotonous white ceilings, which sometimes bring dissonance to original design solutions.
- In the ceiling space there is also room for climate control and fire extinguishing systems.
How to make a decorative bird cage with your own hands
A DIY decorative birdcage is a way to bring a bit of your own creativity into your home. Buying something is nice, but an item you made yourself is more satisfying.
The answer to the question of how to make a decorative birdcage is quite simple. If you are interested in a classic option, it is better to start by finding an old cage, which you can then decorate.
You can also make your own small cage out of metal wire using a soldering iron or simply twisting it.
We will tell you how to create a decorative bird cage with your own hands in the form of a small master class, thanks to which you can get a home like this for an artificial bird.
You will need the following materials:1. Two types of wire, thicker and thinner;2. Jar lid;3. A small bottle, no smaller in diameter than the cap; 4. Several old book pages;5. PVA glue;6. Brush;7. Pliers, wire cutters and a tool that is used as an awl.
Stages of work: 1. Glue the lid of the jar with old book pages using PVA glue.
5. Using a piece of thicker wire, make a loop at the top of the cage, and at the same time fasten the rods together. From the same wire, make the transverse rods of your cage and a swing for the bird, secure everything. Place the artificial bird in the cage.
If working with metal parts is difficult for you, try creating a cage and the bird inside it out of fabric. True, the frame is also made of wire, but much less manipulation will have to be done with it, it can be very thin and will be easy to bend and then simply cover with fabric.
A DIY decorative birdcage made from paper looks good as a temporary home decoration. In this photo you can see what it will look like. The whole secret is to cut out all the parts and then fasten them with glue and special buttons.
The cage in the next picture used to look pretty shabby, but after learning how to make a decorative birdcage yourself, I used white paint to make it clean and ready to decorate. If you use butterflies, flowers and delicate greenery to decorate it, it will fit perfectly into the interior of a small room in the shabby chic style.
Bird houses are a very romantic symbol, they look as if people want to retain their youth and memories behind their bars; an open cage is associated with freedom and the eternal life of the soul. Bring charm and lightness to your home with these wonderful decorative items!
Comfort to your home!
Join the discussion! We would be interested to know your point of view, leave your opinion
Design
The Grilyato lattice structure consists of “male”, “male” and other profiles, in addition to which there are connecting elements, a perimeter corner and an adjustable suspension. Ceiling panels are made of plates made of aluminum tape, the thickness of which does not exceed half a centimeter.
They also have a matte or glossy finish in a variety of colors, which performs a protective and decorative function. The ceiling combines seemingly two opposite functions - it hides the ceiling space and at the same time provides easy access to engineering and technical communications and does not interfere with the ventilation of the room, which simplifies their maintenance and repair work. Also, as stated, one of the advantages of “Grigliato” is its compatibility with plasterboard suspended ceilings, slatted and cassette.
Where are lattice ceilings used?
Ceiling-blinds Grilyato
The scope of their use is extensive: offices, restaurants, hallways of commercial buildings. A large selection of recessed luminaires designed specifically for such structures, and the metal profile surface makes it possible to evenly distribute lighting in large rooms.
Since the panels are made of metal, this design is also suitable for exterior decoration and decoration of unheated rooms.
The system eliminates ventilation grilles, since the lattice ceiling provides the input of air masses and makes it possible to locate the ventilation system outlets directly in the ceiling space.
Flaws
Grilyato ceiling elements
For the sake of objectivity, we cannot help but mention those disadvantages that clients of companies that install Grilyato sometimes talk about.
After studying the model range, it is not difficult to notice that the price of a grilyato ceiling may differ significantly from the standard one. But you have to pay for good quality, or as the British say: “I’m not rich enough to buy cheap things.” The high cost, compared to other ceilings, is due to the quality of the material from which “Grigliato” is made, namely aluminum.
Another equally controversial drawback is the time required to install this type of ceiling.
However, in counterbalance to this “accusation”, it can be stated that although “Grigliato” takes longer to install, it also lasts longer. And the concept of “long” is very subjective. Proof of this can be found in opposing statements regarding the speed of assembly and installation, the ability to quickly gain access to communications and changing ceiling cassettes.
Wooden decoration
This is a great option for a rustic style interior. Wooden beams are a decoration in themselves, completely changing the character of the room.
To create a room with a traditional rustic atmosphere, you should choose specially distressed boards or round cuts. Properly placed wooden beams on the ceiling will also fit into a modern interior
For fans of the Scandinavian style, wood painted gray or white is suitable.
If the wooden ceiling is not made in the form of a chaotic pile of beams (this impression can be formed in houses with a complex roof), it is worth making it one of the leading decorative elements in interior design. This is a common procedure when arranging an attic.
Use Cases
Where are Grilyato suspended ceilings used?
First of all, these are shopping centers, shops and business centers, where the reason for choosing such a ceiling was all the previously listed various functional advantages. Also, these ceilings are installed with pleasure by the owners of car dealerships, hotel magnates who follow the latest innovations in the field of construction and design. “Grigliato” looks down on the endless streams of tourists at airports, greets visitors at train stations and watches those greeting them in waiting rooms.
Suspended ceiling grilyato
It is especially necessary to note the special lighting solutions for “Grigliato”, which are also standard raster mirror grille lamps called “Milano Grilyato” (or their analogue “Grigliato CSVT/GR”), the design of which allows them to be easily integrated into the grille. Nowadays lamps with opal or prismatic diffusers have appeared on the market.
But you don’t have to limit yourself to this type of lighting elements. "Griglyato" will accept any built-in lamp. Among these, DownLight can be distinguished.
When choosing a particular type of ceiling, its color scheme and lighting, it is necessary to take into account the size of the space that is to be equipped with a suspended ceiling and its functional purpose. Grilyato ceilings are a modern solution for any space, which successfully combine functional advantages, multi-type execution and opportunities for interesting design solutions.
Slat ceiling design options
Most slatted ceilings are presented on the market by German and Italian manufacturers
When choosing one or another ceiling design option, you should pay attention to their features. Slat ceilings of German design are characterized by a fairly dense set of basic elements, that is, slats or panels fit very tightly to each other
The angular and linear appearance of the slats is more suitable for decorating premises in a business, office style. In other words, a strict and business-like German design option is recommended for finishing the ceiling in the office, and not in the kitchen, where it is better to choose a more sophisticated option.
Slat ceilings of German design are characterized by a fairly dense set of basic elements, that is, slats or panels fit very tightly to each other. The angular and linear appearance of the slats is more suitable for decorating premises in a business, office style. In other words, a strict and business-like German design option is recommended for finishing the ceiling in the office, and not in the kitchen, where it is better to choose a more sophisticated option.
With the Italian design, everything looks different, it is more flexible, therefore it is recommended for installing a ceiling in the kitchen. The slats have a slightly rounded shape and are laid in a special way, making it possible to create original ceiling surfaces. The disadvantage of the Italian aluminum ceiling in the kitchen is the presence of gaps between the slats, where household dirt easily gets in. As a result, the surface of the kitchen ceiling quickly loses its attractiveness.
Video installation instructions
" Back
The Grilyato ceiling (“raster”, “cellular” or “lattice” suspended ceiling, the name comes from the Italian word “griglia” - lattice) is a volumetric lattice made of “U”-shaped aluminum profiles (Grigliato ceiling) or “Y”-shaped aluminum profiles (Grilyato Pyramidalny), painted with powder paint with high wear resistance, for the polymerization of which surface treatment is used at high temperatures (coating thickness ~ 20 microns). The lattice cells are mounted on supporting guides, also made of aluminum, having the same shape as and lattice elements.
The supporting guides are fastened to each other with special connecting elements and are attached to the “main” ceiling using hangers. In the case of the Grilyato GL-15 ceiling, a T-shaped suspended ceiling system (T-15) is used. At the same time, when assembled, the ceiling creates the effect of a monolithic open surface with uniform square cells, without visually visible connections or any highlighted elements.
Fundamentally, the structure of Grilyato ceilings is the same for all modifications - it is assembled using “U”-shaped or “Y”-shaped (for the Grilyato Pyramidal model), or T-shaped profiles (for the Grilyato GL-15 ceiling) - a supporting frame with a cell of 600x600 or 600x1200 (in the case of the Grilyato Jalousie ceiling), into which a grid pre-assembled “on the floor” is inserted.
LEDs
How to create beautiful original lighting in an apartment? Install LEDs in a suspended ceiling! The gentle light emanating from the ceiling devices will add a unique atmosphere to the interior.
- You can also choose spotlights or modern LED strips.
- Another option is to find a niche in the ceiling where you can place lamps.
- However, it is necessary to select reliable and high-quality devices, as well as to install them correctly so that there are no problems in the future.
In addition, you should carefully consider the ceiling idea before installing lighting.
Grilyato. Advantages of ceilings:
- safety - Grilyato ceilings are a fully certified product (KM1). Separately, it is worth noting fire safety - unlike conventional tiled ceilings, Grilyato ceilings do not interfere with the operation of automatic fire extinguishing systems. Visually partially hiding all communications, Grilyato’s ceilings still leave open space above the gratings. This makes it possible to place fire sprinklers above the ceiling level. The lattice ceiling also promotes ventilation of the interceiling space and effective smoke removal in the event of a fire.
- durability - Grilyato grilles and ceiling profiles are made of aluminum, which does not rust, does not oxidize and can withstand high temperatures (operation up to + 90 degrees C).
- simple installation and access to communications - the assembly principle is no different from the installation of conventional tiled (Armstrong type) suspended ceilings. It is possible to dismantle and install ceiling elements for repair or access to ceiling communications.
- design - Grilyato ceilings in all configurations are a ceiling with a continuous cellular structure. Despite the fact that it is assembled from individual elements, after assembly they visually merge together, forming a monolithic “lattice” space. The Grilyato ceiling easily fits into rooms with different structural features and is combined with various types of suspended ceilings (especially often built into tiled and gypsum ceilings).
- lightness of construction - the weight of the Grilyato ceiling kit per 1 m2 is (depending on the cell size and profile height) from 0.8 kg to 6.0 kg. For example, the weight of 1 m2 of an “assembled” structure with the most popular profile height of 40 mm:
- cell 50x50, height 40 mm, base width 10 mm ~ 4 kg/m2;
- cell 100x100, height 40 mm, base width 10 mm ~ 2 kg/m2;
- cell 200x200, height 40 mm, base width 10 mm ~ 1 kg/m2.
At the same time, the lattice elements themselves, 0.6 in length, weigh only about 60 g/piece.
- integration of lighting systems - most often for the Grilyato ceiling, modular lamps of the “Griglyato” type (have an overall size of 590x590) are used, which are installed instead of a grille. In this case, all lamps used in the ceiling must be attached with additional suspensions to the “main” ceiling, at the rate of 4 suspensions per 1 lamp. The room where Grilyato suspended ceilings are installed can be illuminated not only by modular lamps, but also by mortise lamps, which are easily built into any grid cell (with significant weight, they also need to be secured with additional suspensions).
- wide scope of application - Grilyato ceilings are successfully used in business centers, offices, call centers, banks, train stations and airports, shops and shopping centers, not only as an integral part of design and decoration, but also as a technological element that allows visual reduce the effect of too high a ceiling, hide ventilation and ceiling systems, wiring elements in the interceiling space. Hypermarkets, cafes, restaurants, administrative offices, hospitals, kindergartens, schools, water parks, saunas, entertainment centers, offices, apartments, country houses, sports facilities.
Helpful Tips:
- Choose Grilyato brand products on the manufacturer’s website. In this case, you can order not only standard parts, but also the sizes you need.
- The perimeter of the room is not always a multiple of 60 cm - and this is the most common size of the grille, and then the grille needs to be cut. There is no difficulty in this, but it is additional work.
- The gratings must be assembled in advance and everything must be fully prepared for installation. In this case, all that remains is to put them in the grooves, check the level and rigidity of the structure and install the lamps.
- Markings for lamps must be done immediately, even before ordering ceilings, in this case you can order additional anchors if they are needed.
- Lamps can most often be ordered from the same company where you order the Grilyato profile. There are special brands of chandeliers and lamps for lattice ceilings.
- Choose the cell size based on the size of the room. A small cell in a large room creates a ripple effect in the eyes, so the larger the room, the larger the cell size you can afford. And the cheaper the ceiling panels will be.
Grilyato. Ceiling characteristics:
- cell size, profile height, base width:
- Profile height (height of the “U”-shaped profiles from which the 600x600 grid is assembled): for Grilyato “Standard cell” - 30, 35, 40, 50 mm, for Grilyato “Pyramidal” – 35 and 42.5 mm, for Grilyato “GL- 15" - 37 and 47 mm.
- Base width (width of the “U”-shaped profile, visible from below): for Grilyato “Standard Cell” – 5 and 10 mm, for Grilyato “Pyramidal” – 10 mm, for Grilyato “GL-15” – 15 mm.
Standard cell sizes (size of cells into which the 600x600 grid is divided): 30x30, 50x50, 60x60, 75x75, 86x86, 100x100, 120x120, 150x150, 200x200 mm.
All these characteristics are determined by the following factors: the appearance of the ceiling, its “transparency,” the weight of the structure, and cost.
- Appearance of the ceiling: when choosing the size of the Grilyato cell, you can be guided by the rule - the lower the height of the planned ceiling level, and the smaller the area of the room itself, the smaller the size of the Grilyato cell, and vice versa. The “universal” cell is 100*100*40.
- “Transparency” of the Grilyato ceiling: reflects the visibility of the space above the surface of the Grilyato gratings (how much the “rough” ceiling is visible through the ceiling cells). The larger the cells and the smaller the height of the profile, and the smaller the width of the base, the greater the transparency of the ceiling. For example, for a standard type of cells (with a height of 40mm, a base width of 10mm): 200x200 transparency is ~ 93%, for a 100x100 cell ~ 84%, for a 50x50 cell ~ 67%. With a reduced base width of 5mm, transparency increases from 5 to 15%. Approximately the same proportions are maintained when changing the profile height.
- Weight of the structure: the smaller the cells and the greater the height of the profile, the greater the weight of the Grilyato “assembled” ceiling. First of all, this affects the choice of ceiling installation scheme. recommends using a reinforced installation scheme for load-bearing guides (without using 1.2 m long guides) when choosing cells smaller than 75x75 mm (inclusive).
Preparation
How to calculate the quantity? With a suspended ceiling, everything is simple - you can measure the floor of the room, because the area of the ceiling and floor are the same. In our case, 12 m2. But what about drapery? We decided that the fold step would be equal to half the step between the folds. So in theory we need twice as much fabric as the ceiling area. And so they did. According to the drawing, we will alternate lilac and beige in different ways. Therefore, we bought 14 meters of lilac and 10 meters of beige fabric.
Fabric stretch ceiling
Now it's worth visiting a hardware store. What do we need. For the frame of our structure, along the perimeter of the walls, a 4x5 cm block with a total length of 50 meters (perimeter 48 meters) and a piece of plywood 35x35 cm, 1.5 cm thick. For fastening the bars, dowels are 160 pieces, for the staple fabric, several packs. Plywood is needed for the center. In the nearest carpentry workshop we will cut a circle with a diameter of 35 cm.
Let's make a circle at the nearest carpentry workshop for cutting
Tools:
- Construction stapler;
- Perforator for walls and ceilings. We rented it. Since I have a small household drill, and such a floor slab cannot be overcome;
- Last (wallpaper spatula) doubles as a template;
- Construction knife and scissors;
- Level. Laser is best.
Metal thickness:
Grilyato profiles are made from pre-painted aluminum strip up to 0.32 mm thick - “ECONOMY”, and up to 0.42 mm thick - “STANDARD”.
First of all, this affects the weight of the assembled structure and its cost - “ECONOMY” is up to 25% lighter, and from 17 to 20% cheaper than “STANDARD”. When installing Grilyato “ECONOMY”, it is recommended to use increased care - thin metal is softer. As a result, if ceiling cells are planned to be frequently dismantled to service communications, it is better to use Grilyato “STANDARD”.
What's good and what's bad about Armstrong?
In addition to ease of installation and low cost, the Armstrong ceiling also provides excellent sound and heat insulation. The inter-ceiling space is vast; lamps and communications are conveniently placed in it. Access to them and ceiling repairs are easy and do not require tools.
However, the Armstrong ceiling is not very strong and does not actually protect against leakage from above, and if the slabs are fibrous, then it itself is irrevocably deteriorated by moisture. It is impossible to obtain curved configurations with Armstrong, and the diagonal design of the ceiling negates all its simplicity and cheapness: only a highly paid master will undertake such work, and it will require a lot of time.
In terms of the height of the room, the Armstrong ceiling “eats off” at least 250 mm, so it can be found extremely rarely in city apartments. Nevertheless, the Armstrong ceiling is used not only in offices and supermarkets, as intended by its creators, but also in restaurants, entertainment centers, etc. But in such cases, Armstrong is no longer an economic, but a design decision (see picture above).
Grilyato color:
RPO "ALBES" produces the following colors of Grilyato ceilings: white matte, white gloss, metallic, metallic matte, light beige, black, copper, raspberry, gun, chrome, super-chrome, super-chrome luxury, gold, super-gold.
“Standard” colors are white matte and metallic RUS (visually, when assembled, it looks like gray). Other colors are made to order within 2-3 weeks. It is also possible to paint in a non-standard color - optionally in the nearest RAL color (on order from 3 weeks).
We are preparing to install the ceiling - what to do?
The Armstrong suspended ceiling, like other similar structures, completely hides the shortcomings of the original ceiling. Work to prepare the ceiling for installation involves removing the old coating that is peeling off. If the old paint or plaster is holding strong, you can leave it. We remove the peeling areas, since if they fall off, they can damage the new ceiling.
Having cleaned the surface of the ceiling from peeling, we seal the cracks and crevices with a solution of cement or plaster. To do this, we fill out all the cracks and cracks (both small and large) using the corner of a spatula, turning them into a groove in the shape of the letter V. Using a brush or vacuum cleaner, the resulting grooves and cracks are first cleaned of dust and plaster residues, and then using a brush moisten with water. Next, we completely fill the cracks with mortar, leveling them with the surface of the ceiling. After the solution has completely dried, we clean the seams with sandpaper.
If ceiling tiles that are not resistant to moisture are used in rooms with possible water leaks, we waterproof the ceiling. If necessary, heat and sound insulation can be installed in the gap between the ceilings and the suspended ceiling, the size of which is about 20 cm. If we use a fibrous heat insulator, we first install a frame made of wooden blocks to secure it. We position it so that it is offset in relation to the frame of the suspended structure. We lay the heat insulator and cover it with a vapor barrier layer of polyethylene film. If we use polystyrene foam, we attach it to the black coating using mushroom dowels or adhesive.
After completing the construction work, we begin marking the ceiling. To symmetrically install profiles and panels, we determine the center of the ceiling by drawing diagonals. The point where the diagonals intersect is the center of the ceiling. Parallel to the walls of the room, we draw two lines through the center of the ceiling. We transfer to the ceiling the layout of profiles, pendants and lamps drawn on paper.
Using a building level, mark the lowest point of the ceiling on the wall. We measure down 20 cm and put a second mark showing the level of the wall profiles. In this case, the sub-ceiling space between the ceilings and the ceiling slabs will be the difference between the value of 20 cm and the thickness of the tiles of the suspended structure. For hangers, we measure their average length so that they can be adjusted both up and down.
We attach communications, lamps and other devices to the ceiling, ensuring that the protruding parts of the suspended equipment are placed in the gap between the floor slabs and the suspended ceiling. To ensure the required gap, we lower the location mark of the wall profile by the appropriate distance. Thus, we will ensure convenient dismantling of the panels if it is necessary to repair the suspended equipment.
Using a laser level, we make similar marks on all walls and draw horizontal lines. We lay wires to the lamps.
We reinforce heavy lamps, split systems, air conditioners, and other hanging equipment with additional hangers, shifting them relative to the main ones by 5-10 cm, so that the hook of the hanger does not interfere with the installation of the equipment.
