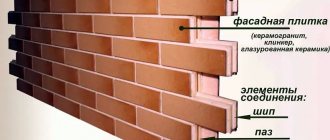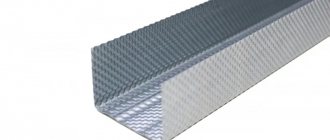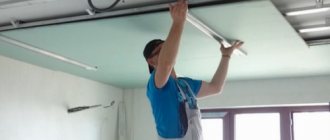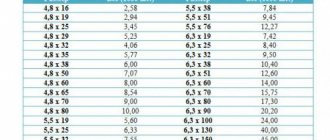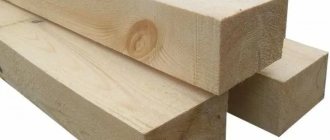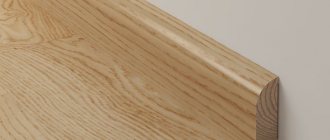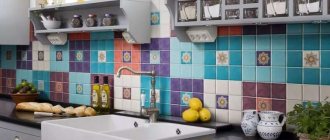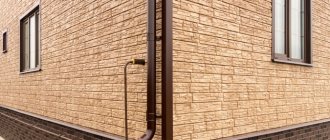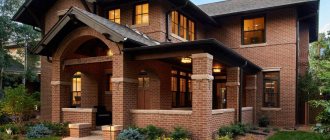Giving a residential building under construction a unique appearance at minimal expense is a task that is not always easy to solve even with the help of professionals. We offer to cover the facade of the house with vinyl siding, the price per m2 of which is low. This solution to the problem will allow you to transform the appearance of your future home at a relatively low cost.
An online calculator will help you calculate the required siding for your house. To use it, you must clarify and enter the following information:
- Width and height. The area is calculated automatically.
- indicate the presence or absence of a pediment, since if it is provided, then it will be necessary to calculate the amount of siding on the pediment;
- dimensions of openings for windows and doors, indicating their number;
- the number of internal and external corners of the walls;
- will insulation be used;
- choose siding type and color.
How do professionals calculate?
Professional estimating engineers use and apply in their work:
- special tools for measuring buildings - laser length and height meters;
- programs for drawing up estimates taking into account the wear and tear of the building and shortcomings in its construction;
- knowledge of linking the building, and therefore the material used, to the area, taking into account precipitation, the amount of snow cover, the direction and strength of the wind;
- use regulations and standards that take into account the percentage of inevitable waste of materials and additional costs for fastening, dismantling, and work in hard-to-reach places.
Required Tools
When the calculation of the required number of additional elements and panels is completed, it is important to remember about the necessary tools for installation. These include:
- devices for cutting panels (metal scissors can also be used);
- screwdriver;
- galvanized hardware (nails and screws);
- hammers;
- pliers;
- drill;
- measuring instruments (levels, plumb lines, rulers, angles);
- pencil for marking;
- knife;
- materials for filling the sheathing.
It is recommended to use 40x40 timber as lathing, pre-treated with antiseptics and aquastop.
About siding and calculations
The owner of a house who plans to cover it with siding will not independently use all the knowledge and set of specialist tools. But for preliminary calculations, it is advisable for him to know the available measurement methods and understand the essence of working with siding, additional fasteners and decorative additional elements.
For reference! Siding refers to panels made of various types of materials that have special hidden locks or latches and perforations for fastening.
Varieties of siding panels Source stroy-podskazka.ru
Additional elements are those that cover the joints of panels both decoratively and as protection against penetration of atmospheric precipitation under the cladding.
Factors influencing the number and range of additional elements for siding a house:
- the configuration of the house in general and the walls in particular;
- number of window and door openings;
- features of the roof structure.
Mathematical method of calculation
The calculation, called the mathematical method, consists of finding the ratio of the total area of the surface to be covered to the usable area of one standard panel (generally, the length of siding for cladding a house is 6 meters). The facing area is called useful; it is slightly less than the total area of the panel.
Both indicators are usually reflected on the packaging of the material. To finally calculate the siding for a house, the area of all possible openings is subtracted: window, door, garage and others.
Graphical definition of need
This method is quite accurate when using a graphics editor. It is better if a complete development of the surfaces for cladding is done. In the editor, siding panels in their useful sizes are superimposed on the total area. The scale for panels and areas must be the same; as a result, the area of the openings is subtracted
Even free graphic editors that work with layers can create a picture with sufficient resolution to draw all the elements. Source fasad-exp.ru
Using a similar graphical method, you can calculate siding by cutting out areas of the house from paper, and then overlaying siding panels cut to the same scale.
Online calculator
The siding calculator for cladding a house is a program for calculating the required amount of siding for cladding a house. To calculate materials for cladding, the online home siding calculator will request information about the dimensions of the house surfaces to be covered. but it is worth remembering that these will be rough calculations.
Often, counting programs already have the initial data for the material offered on the site. If the customer is interested in a specific type of siding, then by entering the required dimensions into the house siding calculator, he will eventually find out the amount of material required in square meters, linear meters, pieces, packages. Additionally, you can find out the total cost and even delivery costs.
In fact, this is not only a good marketing move by strong and advanced companies, but also a good understanding of the customer’s needs.
This is what the online calculator looks like - you need to indicate the linear dimensions of the house and openings, and as a result we get the approximate amount of siding and fasteners that will be needed for finishing Source myprofnastil.ru
See also: Catalog of companies that specialize in house design.
Sequence of work
The following sequence of work will help you correctly sew up the pediment of a wooden house using ordinary siding. This technology has been studied for a long time, and therefore all that remains is to follow the recommendations of specialists. First you need to prepare the tools that you may need, and these are: a hammer, a grinder with a circle for metal, a mallet, a tape measure, a plumb line, a screwdriver, a marker.
After the scaffolding is put up (after all, the work will be carried out at height), we will do the following:
- The base must be cleaned, that is, any protruding particles and elements must be removed from it. After this, the cracks are repaired, and the wooden base is impregnated with special solutions.
- Now you need to install the sheathing correctly. First, determine the lower horizontal line. Using a plumb line, beat off a vertical line along which you need to place the hangers. They are mounted in the same way for all subsequent rows.
- The ordinary profile is installed on the profile using self-tapping screws. They are not screwed all the way to avoid deformation.
- Now install the J-shaped profile, which should coincide with the bottom marking line. The internal corner strips are installed along the perimeter of the pediment.
- The space between the profiles and the insulation is filled with mineral basalt wool.
- The pediment is sheathed on top of the insulation with a special film, which acts as a wind barrier.
- They begin to install the siding panels to the sheathing. Each subsequent plank is inserted into the lock and screwed onto the profile.
- The finishing strip is placed on the last row and snapped into the lock.
The most difficult thing is counting additional elements
It is difficult to advise a person who has never experienced the direct installation of siding to measure and calculate the required number of additional elements themselves. In such calculations, even professionals take into account some error.
But the customer needs to have a general idea of these details.
Additional elements for siding Source blues-dev.ru
Start and finish bar
Start and finish profile: to secure and hide the attachment point of the beginning and end rows of siding. The starting bar is the same as the profile, but slightly lower and less durable. The starting bar is the first row of siding, measured in linear meters. The total amount for cladding is equal to the perimeter of the building.
The finishing strip is purchased in the same quantity - this is the final detail of the cladding. To find out the total number of such parts, you need to divide the length of the perimeter of the building by the length of one plank. The dimensions of the planks are indicated on the packaging; the standard length of one product is 3 m.
Corner profile
The main and most necessary additional element for siding is the corner profile. He is also easier to calculate than others.
The corner profile is produced for joining siding in internal and external corners, the bend angle is 90 degrees, the standard length is 3 m. The external corner profile is measured in linear meters. The required quantity is equal to the total length (height) of all external corners of the building. The internal corner profile is also calculated, but for internal corners.
External and internal corner profiles Source seaside-home.ru
Drain plate
The drain plate is mounted above the protrusions in the wall to drain and decorate the protrusions, mainly to highlight the base, but other protrusions are also possible that need to be isolated from incoming water or simply decorated decoratively. The total length of the protrusions will also be the total need for such an element.
Siding drain strip Source stroy-70.ru
Installation of sheathing on the gable
In order to give strength to the overall structure, we will need to make and install sheathing.
There are several known methods, each of which we will consider in a little more detail:
- the frameless option is suitable for smooth gables. However, it will not be possible to install siding on a stone base without erecting a sheathing. If you do not leave ventilation slots, then condensation and dampness will inevitably appear;
- the “wooden frame” technology is one of the most popular. This option is suitable for vinyl or metal gable finishing material. The basis of the frame is a 50x50 mm beam;
- on a metal frame. Perfectly suited for all types of siding. The frame is mounted on hangers, and it itself has an L- or U-shape.
Video description
It is clearly shown what and how to calculate in the following video:
The design features of the house, its geometric shapes and decorative architectural solutions also play a major role. The more complex such forms, the more cuts and adjustments of the cladding material, the greater its consumption. Therefore, in order to calculate the amount of siding per house, taking into account related elements, it is necessary to take into account the features of the building. In practice, waste makes up 10% of the required material, sometimes, in particularly difficult cases, it reaches 15%; only with such amendments will the calculation of siding for a house be correct.
This means that when ordering material, the calculated need must be multiplied by a loss factor of 1.07, preferably by 1.1, and sometimes by 1.15.
During installation, there are always scraps left over, which must also be taken into account when ordering the required amount of material Source fi.aviarydecor.com
Subtleties of calculations
In order for the calculations to be as accurate as possible, you should use a sketch of the building and gables.
We should also not forget that siding can be up to 6 meters in length. Walls can be long. For example, 6 by 9 meters.
In this case, you can place the entire panel on one wall. For the second wall, you will have to make a special siding connection using a profile. This factor must be taken into account at the stage of carrying out all necessary calculations.
For example, when calculating the amount of material required for a house 8 by 8 meters, you should take into account the need to make a joint on each wall. The same situation will be typical for a house 10 by 10 meters.
You will also have to think about the scraps that will certainly arise from each batch. To cover a wall 8 by 8 meters, you will need to take a siding lamella of 6 and 2 meters. In this case, you are guaranteed to have 4 meters of trim left, which can be used for other walls.
In this case, builders advise making the seam in the middle. To do this, cut the siding into 4-meter sections. The remaining trimmings will be useful for tiling work for the pediment. Thanks to the drawings, it will be possible to visually evaluate all use cases. Only after this will you be able to easily choose the optimal one in terms of design and economy. Also, this layout will allow you to save a lot and not purchase extra material.
The drawings should be kept for the entire period of siding installation. You may need to consult them at any time.
In the process of repair work, the quality characteristics of the material used are of great importance.
About the frame and incorrect calculation
Despite the apparent simplicity of installing siding and the ease of taking measurements of the surface to be covered, this is not the simplest technological process, which has a lot of nuances, and calculating the siding is quite difficult. For example, when constructing a frame for fastening, the cladding area necessarily increases. The timber or metal racks used for the frame can be of considerable thickness, which means they seem to expand the building. Taking into account the minimum cross-section of racks of 50 mm for a simple building with four corners, the increase in the cladding area of the house increases by more than 1 m2.
If an old house with uneven walls is finished with siding, then the increase in area will occur due to the leveling of the walls.
Insulation of the house also plays a significant role. Siding is very often used to decorate the insulation of walls on the outside of a building. Then the thickness of the walls will depend on the insulation used, plus the thickness of the space for air circulation.
And this, in turn, increases the cladding area.
If insulation is used, then the calculations become more complicated Source kamburg.ru
Flaws
Like any other finishing material, siding has a number of disadvantages:
- it does not tolerate mechanical stress well - after an impact, marks remain on the panels that cannot be removed (however, the damaged part can be dismantled and replaced with new elements);
- if a fire gets on the surface, it will not go out immediately (therefore, it is not recommended to light a fire in close proximity to a structure covered with siding);
- If you ignore the rules for installing panels, they may subsequently begin to warp.
If you analyze all the possible problems that may arise, it turns out that they are all completely solvable.
Sheathing the roof gable
The best option: conditions and advantages
The best option for a customer facing a house with siding is almost always to enter into an agreement with an honest, well-established company specializing in cladding work. It's always beneficial:
- there are no problems with the accuracy of measurements or drawing up estimates, because all the customer’s wishes will be discussed and taken into account, including the repurchase of unused siding;
- the problem of purchasing low-quality material, most often a fire hazard, is eliminated - you can always check the certificates;
- Problems with transportation, procurement, calculations of fasteners and additional elements are eliminated.
Professional installation means speed and quality of work Source interistroy.ru
Where to start
After the required amount of material has been calculated, it is necessary to begin preparing the attic for fastening. To achieve the presented goal, an angular profile is fixed on the inside of the roof, but for this you will have to disassemble part of the roof.
Then siding is applied to the outer part of the gable. They usually start from the top point.
Important! You should not immediately cut a triangle out of the panels; trimming is done after fitting.
In fact, it is more difficult to calculate the material than installing siding. You only need 2 pairs of hands - one person attaches the panels, and the second cuts them and feeds them to the first. What other points are taken into account?
- Siding is trimmed with a special knife. You can use an electric jigsaw instead, but only with the thinnest blade.
- When performing cladding, it would be correct to waterproof the pediment, which will not let moisture into the building.
- With your own hands, the siding is attached on top to a metal profile, and to the pediment using special self-tapping screws.
- To hide the heads of the screws, special caps are used; you can hide the heads by painting the pediment completely.
The side panels are cut at an angle that matches the slope of the roof and the level of the walls. There should be a distance of 1 centimeter between the sheathing and the end of the panel.
Sequence of work
After the material has been calculated and the scaffolding has been constructed, cladding begins. It goes in several stages.
- Along the pediment, wooden blocks are attached vertically to nails. The distance between them is 50 centimeters.
- The siding is fixed to the grille using self-tapping screws using a screwdriver, while the starting strip is set according to the level. The groove of the starting panel is connected to the profile tenon until it clicks.
- The side panels are cut at an angle that matches the slope of the roof and the level of the walls. There should be a distance of 1 centimeter between the sheathing and the end of the panel.
- The boundaries of the connection between the walls, pediment and panels are decorated with plastic corners in a color equivalent to the color of the siding.
You may also be interested in an article in which we talk about how various types of wall surfaces are insulated with mineral wool for siding.
To install the panels, it is imperative to need a lathing treated with an antiseptic; this is the only way the cladding will last a long time.
Price
To find out how much money you will have to spend on purchasing siding, the first step is to determine the total amount of material and components required.
You can do this in several ways:
- Select the manufacturer and personally contact the dealer. To do this, you need to provide a detailed plan of the building with all its architectural features.
- Use calculation calculators. The user needs to fill out the fields and find out the approximate cost of the material in his region.
- Carry out an independent calculation of the material and check the cost of the material with the manufacturer.
It’s not difficult to make a calculation, but to do this you need to know the area of all the walls, taking into account door, window openings, etc. You also need to decide what type of installation the panels will be mounted. If the laying is carried out with an overlap, there is no need to install connecting strips; otherwise, an H-profile is required.
