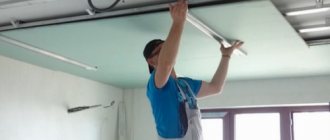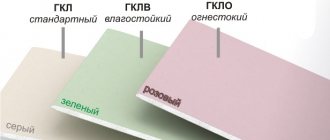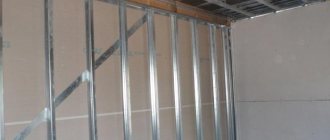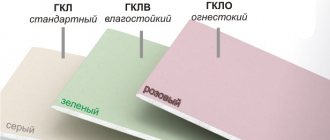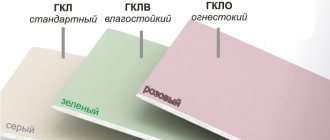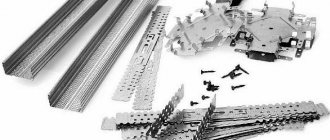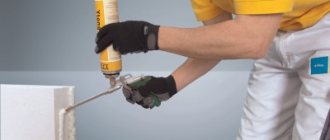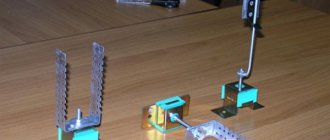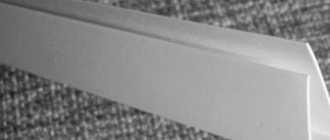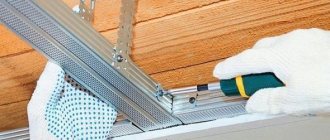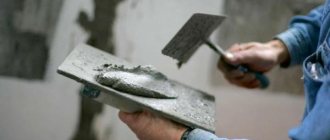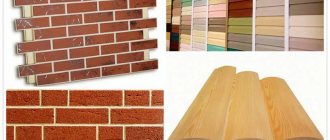Buy profiles for drywall from the manufacturer wholesale and retail! Guarantee and discounts! Delivery and pickup in Moscow and Moscow Region. Shipment on the day of order!
-16%
Guide profile PNP 27x28x3000x0.6mm (UD) "Ankar Premium"
190 ₽ 160 ₽
Length -
3 meters Thickness - 0.6 ( analogue Knauf) Price 1 piece = 190,160 RUR. From 100 pcs = 185,150 RUR . 8420 pcs in stock
Buy online with delivery
-17%
Ceiling profile PP 60x27x3000x0.6mm (CD) "Ankar Premium"
290 ₽ 240 ₽
Length -
3 meters Thickness - 0.6 mm (analogue Knauf) Price 1 piece = 290,240 RUB From 100 pieces = 285,230 RUB In stock - 14,520 pieces Buy
on the website with delivery
-13%
Guide profile PN-2 50×40x0.6 (L-3m) “Ankar Premium”
300 ₽ 260 ₽
Length -
3 meters Thickness - 0.6 mm (analogue Knauf) Price 1 piece = 300,260 RUB From 100 pieces = 295,250 RUB In stock - 3420 pieces Buy
on the website with delivery
-14%
Profile Rack PS-2 50x50x0.6 (L-3m) "Ankar Premium"
350 ₽ 300 ₽
Length -
3 meters Thickness - 0.6 mm (analogue Knauf) Price 1 piece = 350,300 RUB From 100 pieces = 34 5,290 RUB In stock - 5820 pieces
Buy on the website with delivery
-14%
Guide profile PN-4 75x40x0.6 (L-3m) "Ankar Premium"
350 ₽ 300 ₽
Length -
3 meters Thickness - 0.6 mm (analogue Knauf) Price 1 piece = 350,300 RUB From 100 pieces = 345,290 RUB In stock - 4692 pieces
Buy on the website with delivery
-13%
Rack profile PS-4 75x50x0.6 (L-3m) "Ankar-Premium"
400 ₽ 350 ₽
Length -
3 meters Thickness - 0.6 mm (analogue Knauf) Price 1 piece = 400,350 RUB From 100 pieces = 395,340 RUB In stock - 6452 pieces Buy
on the website with delivery
-13%
Guide profile PN-6 100x40x0.6 (L-3m) "Ankar Premium"
400 ₽ 350 ₽
Length -
3 meters Thickness - 0.6 mm (analogue Knauf) Price 1 piece = 400,350 RUB From 100 pieces = 395,340 RUB In stock - 2746 pieces Buy
on the website with delivery
-11%
Rack profile PS-6 100x50x0.6 (L-3m) "Ankar-Premium"
450 ₽ 400 ₽
Length -
3 meters Thickness - 0.6 mm (analogue Knauf) Price 1 piece = 450,400 RUB From 100 pieces = 445,390
RUB In stock -
5320 pieces Buy
on the website with delivery
Ceiling profile PP 60x27x0.6 (L- 4m) “Ankar Premium”
390 ₽
Length -
4 meters Thickness - 0.6 mm (analogue Knauf) Price 1 piece = 390 RUB From 100 pieces = 385 RUB In stock - 4640 pieces
Buy on the website with delivery
Rack profile PS-2 50×50x0.6 (L-4m) “Ankar-Premium”
490 ₽
Length -
4 meters Thickness - 0.6 mm (analogue Knauf) Price 1 piece = 490
RUB From
100 pieces = 485 RUB In stock - 3480 pieces
Buy on the website with delivery
Rack profile PS-4 75×50x0.6 (L-4m) “Ankar-Premium”
545 ₽
Length -
4
meters Thickness -
0.6 mm (analogue Knauf) Price 1 piece = 545
RUB From
100 pieces = 540 RUB In stock - 2318 pieces
Buy on the website with delivery
Rack profile PS-6 100×50x0.6 (L-4m) “Ankar-Premium”
640 ₽
Length -
4 meters Thickness - 0.6 mm (analogue Knauf) Price 1 piece = 640
RUB From
100 pieces = 635 RUB In stock - 2640 pieces
Buy on the website with delivery
Reinforced profile UA 50x40x2mm (L-3m) "Knauf"
2,100 ₽
Price for 3 meters - 2100 RUR Available - 160 pcs Price for 4 meters - 2800 RUR To order (7 days in advance) Thickness - 2.00 mm
Buy on the website with delivery
Reinforced profile UA 75Х40Х2MM (L-3M) “KNAUF”
2,300 ₽
Price for 3 meters - 2300 RUR Available - 120 pcs Price for 4 meters - 3050 RUR To order (7 days in advance) Thickness - 2.00 mm
Buy on the website with delivery
UA 100Х40Х2MM (L-3M) REINFORCED PROFILE “KNAUF”
2,700 ₽
Price for 3 meters - 2700 RUR In stock - 34 pcs Price for 4 meters - 3600 RUR To order (7 days in advance) Thickness - 2.00 mm
Buy on the website with delivery
Beacon profile PM-6 (Mayak-6) 0.3mm “ANKAR”
50 ₽
Price from 1 piece (3 meters) = 50 RUB Thickness - 0.3 mm Available 6800 pieces Manufacturer ANKAR
Buy on the website with delivery
Beacon profile PM-10 (Mayak 10) 0.3mm “ANKAR”
55 ₽
Price from 1 piece (3 meters) = 55 RUB Thickness - 0.3 mm Available 12450 pieces Manufacturer ANKAR
Buy on the website with delivery
Corner protection profile “ANKAR” PU-20 (Perfougolok-20) 0.3 mm.
60 ₽
Price 1 piece (3 meters) = 60 RUB Thickness - 0.3 mm Available 4650 pieces Manufacturer ANKAR
Buy on the website with delivery
It is difficult to imagine modern renovations without the use of such a material as a plasterboard profile. After all, it is what is used to create a strong and reliable frame if plasterboard is used in the interior for sheathing walls, ceilings, creating stepped structures, partitions, arches, etc.
There is no more practical and reliable material on the market than a metal profile made of galvanized sheet steel. This is because the profile is light in weight, easy to work with, reliable and durable. The metal is reliably protected from moisture, it does not corrode and will serve for quite a long time.
Profiles are made by cold or hot rolling of sheet metal and in the process form the required shape. Although the process is expensive, since it must be carried out on expensive equipment, the profiles themselves are affordable. They can easily be bought inexpensively in large hardware stores or on the market, but in order to get a really high-quality profile for creating a frame for drywall, you should choose only good quality products. You can purchase a high-quality profile at an affordable price from us.
Our company has been producing profiles and their further sale for quite a long time. All products presented in the catalog on our website meet quality standards and therefore have a long service life.
When creating structures for plasterboard, profiles of different types and thicknesses are used. To make a choice, you should consult with specialists or people who already have experience in installing similar structures. The choice will also depend on the purpose for which the frame is needed.
There are several types:
- PNP or UD guides - the starting elements of the frame, which are placed horizontally on the surface, are called guides. They are attached directly to the wall or ceiling. Parameters: 27x28x3000 mm.
- Ceiling profiles marked PP or CD have an optimally selected size and are easy to use to create a reliable structure. They are often used for cladding suspended ceilings, as well as for cladding walls. They have the following parameters: 60x27x3000mm
- Rack-mounted. They are marked PS or CW. Such profiles are used in construction as rack profiles to create partitions. They are selected depending on the width of the starting elements. They have a notch that facilitates the laying of communications. There is also an additional stiffening rib. Parameters: 50x50, 75x50, 100x50..
- Beacon profiles. They are used to indicate the boundary of leveling plaster when finishing walls.
- Corner protection profiles are used to strengthen corners created from plasterboard boards.
Profiles can be different in thickness. The thickness of the profile metal determines how strong the frame will be and how practical the plasterboard construction will be. It is very important to choose the correct profile thickness so that the repair work is carried out efficiently. We recommend a profile with a thickness of 0.6mm
0.5 mm. This type of profile is most in demand, as it can be used for lathing and for installation work.
0.6 mm. (An analogue of Knauf) Most often used to create wall structures. It is distinguished not only by high quality and durability, but also by a more expensive price.
Also, the reliability of the structure will largely depend on what fastening systems, as well as fastenings, will be used to create it. Attaching the profile to the drywall is carried out with special self-tapping screws, which are selected depending on the thickness of the sheet and the type of profile.
Material
The profile for plasterboard is made of two metals:
- aluminum;
- steel.
Aluminum profiles have excellent technical characteristics, but their cost is significantly higher than that of metal ones. For this reason, metal profiles for drywall are most common. In turn, it can be with or without a protective coating. As a rule, galvanization is used as a protective coating.
It is worth considering that a profile without a protective layer is used in rooms without the presence of an aggressive environment. In damp places or in the presence of other factors that can accelerate metal corrosion, a zinc-coated profile is used.
What is a metal profile
It is a channel, the walls of which are responsible for the rigidity and reliability of the base, and the back serves for attachment to a vertical or horizontal surface. For its production, cold-rolled billets made of aluminum or steel are used. The former have excellent characteristics, but their price is higher. Therefore, steel ones are more popular.
Instagram @stroim_dom_remont
Conventional ferrous metal profiles are suitable for living rooms and corridors, i.e. those rooms where operating conditions are normal. Galvanized ones have anti-corrosion properties, so they are used in rooms with high humidity - kitchens, bathrooms.
Typical sizes and types
Before purchasing a profile, you need to understand its types and their purpose.
Frame
Types of drywall profiles from this group are divided into several categories:
- guiding;
- rack-mounted;
- ceiling;
- arched
Let’s take a closer look at what each type is intended for and its scope of application:
Guide – abbreviation “PN” or “UD”. It has a cross-section in the shape of the letter “P” and is used as the basis of frames. Jumpers and racks are also made from it. It is attached to the edges of the structure, with subsequent installation of additional elements into it.
Guide profile Source peregorodkainfo.ru
- Rackmount – abbreviation “PS” or “CD”. Mounted in “PN” with subsequent fastening of sheet material. The cross-section is similar to the first type and is reinforced with additional stiffening ribs.
- Ceiling – abbreviation “PP” for guide and “PPN” for load-bearing. The cross-section is standard, characterized by a reduced form factor relative to the wall profile.
- Arched – no abbreviation. This profile is characterized by additional cuts on the side ribs to increase flexibility. As the name suggests, its main purpose is to create various arches.
What types of galvanized profiles are there? The sizes and types are given in the table of standard sizes of various elements:
| Purpose of the profile | ||||
| Typical sizes | Support profile | Rack profile | Ceiling profile | Ceiling support profile |
| 28x27 mm | 50x50 mm | 60x27 mm | 28x27 mm | |
| 50x40 mm | 65x50 mm | |||
| 65x40 mm | 75x50 mm | |||
| 75x40 mm | 100x50 mm | |||
| 100x40 mm | ||||
Selected types and accessories
In addition to those listed above, there are certain types of profiles used to solve non-standard problems, and accessories that are used to install the entire structure. The main additional profile is the corner segment. It is used for installation of corner elements made of plasterboard sheets. In cross-section it has a right angle.
Arched profile Source izgipsokartona.com
See also: Catalog of frame house projects
There are several main types of this profile:
- without perforation – the profile flanges are solid;
- perforated - with large holes on shelves designed for mounting on plaster;
- mesh – a special mesh is attached to the shelves for better adhesion to the surface;
- with a paper base - these are two metal strips fixed to thick paper with glue and used to level unloaded areas.
Key accessories include:
- Perforated pendants. They are used in the construction of suspended ceilings and consist of a plate measuring 125 by 60 millimeters. The plate has marks dividing it into dash parts, the outermost of which are perforated. The middle is attached to the plane, and the outer elements, bending 90 degrees, hold the supporting profile.
- Suspensions with anchor fastening. Designed for installation of suspended ceilings and have convenient height adjustment, which greatly simplifies leveling the plane.
- Connectors are two-level or single-level. When installing suspended ceilings, they allow intersecting profiles to be connected to each other. Builders often call this accessory a “crab.”
- Extension. A bracket with dimensions of 110 by 58 millimeters, designed for merging profiles having the same form factor.
Two-level connector Source otdelkasten.com
It is worth noting that in practice many of these devices are not used and are replaced with homemade parts. For example, for splicing, “NP” of the required size is used. To do this, it is inserted inside the connecting segments, crimped and fixed using self-tapping screws. The frame part is more rigid and reliable than when using standard accessories.
The same situation applies to the construction of a frame, where hangers with perforations are rarely used; a “boot” is preferred - a section of profile bent with the letter “G”. This is done not to save fittings, but to obtain more reliable fasteners. Initially, these suspensions were created for the installation of suspended ceilings. Plasterboard on the walls, often laid in two layers, is difficult for them to withstand.
Cladding the interior walls of a frame house
After the construction of a new brick house, the question arises about housing cladding. How does the internal cladding of the walls of a frame house take place? And how does it differ from the external one?
Typically, wall cladding on the outside of a house should occur in the last stages of construction of a private house. And although the current production of bricks is of high quality, which allows this material to be used as a final finish (especially when it comes to external walls), very often the brick has pronounced defects. In this case, it is best to sheathe the house with additional material and thereby give the building a final and stylish look. Sheathing brick walls involves the use of several types of materials.
These include siding and ceramic tiles. Often a simple lining is used. Even more often, plasterboard is used to cover brick walls. Recently, the so-called blockhouse has begun to be actively used.
It should be noted that the selection of building materials depends on what aesthetic effect you want to create, how much money you have and in what room there is a brick wall that needs to be sheathed. Experts note that the optimal result can be achieved by covering the external walls of a brick house with siding, the internal walls of the kitchen and bathroom with plastic panels, and purchasing sheets of plasterboard to decorate the remaining rooms. The cladding of the walls outside the house looks good, provided that it is done carefully and with high quality.
What is the difference between the internal cladding of the walls of a frame house and the external one? What profiles are needed for covering walls with plasterboard? To answer all these questions, consider two types of cladding.
Length value
For large areas of structures being built, they try to buy a profile for plasterboard, the dimensions of which in length make it possible to mount the frame without splicing the guides. This approach speeds up the assembly somewhat, but does not make much sense.
Extension cord Source ogipse.ru
With the help of improvised means, the profile is perfectly spliced. At the same time, the overall strength of the structure does not suffer. The only rule that must be followed is that the connection points must be “scattered.” If you do not make them on the same line, then the quality of the frame will meet all technological requirements.
The main gradation of profiles in length starts from 2.4 meters and ends at 6 meters. This allows you to solve almost any problem without splicing the guides.
Building materials for frame sheathing
The modern construction market allows you to choose for cladding both the inside and the external walls themselves exactly those materials that are most suitable in each individual case. The method and technology of cladding are always individual depending on the selective material. In what order the sheathing is done is not so important - you can start with the outside and finish with the inside, or vice versa, respectively.
Today, when sheathing the interior walls of a wooden frame, plasterboard and its varieties are most often used. In addition, siding is excellent for cladding interior walls - it is durable and serves well in the widest temperature ranges. The interior cladding of the walls of a frame house using plasterboard or siding can be done even by a worker without relevant experience. This state of affairs is achieved thanks to the light weight of the materials - it is enough to confidently hold a screwdriver and, accordingly, a hammer in your hands. In the case of cladding with siding and plasterboard, the technology is as follows - first, the internal walls are sheathed with sheets of plasterboard, and then a layer of insulation is fixed, and finally the siding is installed.
Wood board has a huge variety
Profile selection
When choosing a profile, it is noticeable that apparently identical parts differ in price several times. There are reasons for this. The first is the thickness of the metal parts. The second is the manufacturer and his fame in the retail chain. When purchasing a profile, you need to take both factors into account.
By metal thickness
It is enough to take the profile with your hands to understand how thick the metal was used in manufacturing. Thin parts bend even if they are lifted by the edge. Thick metal gives the parts rigidity and increases weight. In principle, on the packaging, in addition to other information, the thickness of the material is indicated.
Profile 0.6 mm Source www.isolux.ru
To build structures equal in height to standard apartments, it is enough to purchase a profile of 0.5 millimeters. To ensure good reliability, and if you have financial resources, it is better to purchase 0.6 mm parts. When constructing more massive and critical structures, it is necessary to increase the thickness of the profile.
Manufacturing companies
The most famous specialized company is the KNAUF plant. All manufactured products have the same thickness - 0.6 mm. In addition, it is distinguished by precise dimensions and high-quality raw materials. Each product is marked with a name and technical parameters. However, their cost is quite high. Gyproc is a worthy competitor. All the channels they produce are perforated, so even with a thickness of 0.5 mm they are stronger than smooth-rolled ones with their 0.6 mm. However, according to reviews from craftsmen, not everyone is comfortable working with corrugated ones due to the difficulties of inserting rack-mounts into guides. In the middle price segment, there is a Russian company that produces galvanized models. There are other manufacturers. The quality of their products may differ in the composition of raw materials and product configuration. Some have additional grooves added to enhance rigidity and holes for fastening.
Instagram @vkrovlya
Before purchasing, you need to check the quality of the products: compliance with the specified dimensions, evenness along the entire length, absence of damage to the galvanized surface.
Calculating the required quantity
Knowledge of form factors and types of profiles for drywall are useful, but not sufficient. In order not to purchase unnecessary parts, you need to be able to accurately calculate the number of parts for the planned structure frame. To simplify the task, a small diagram is drawn indicating the sizes and types of profiles.
Wall
When finishing walls with plasterboard, the calculation of the required number of elements begins with measuring the height and length of the covered area. The resulting value is multiplied by half and the required footage for guide-type profiles is obtained. If there are openings in the wall, their size along the perimeter is also summed up.
Installation of the profile on the wall Source obustroeno.com
Video description
How to make an interior partition from a metal profile with an arch can be seen in the video
How to install a ceiling frame
Before you start connecting all the frame elements, you need to take into account that all sheets of sheathing material must be joined on the rack. The process itself is carried out as follows:
- The guide profile is fixed according to the established markings.
- On each side of the square of the ceiling frame mesh, straight hangers are installed exactly in the middle, securing them with dowels. They will capture the main elements.
- Ceiling elements are inserted into the guides and secured with self-tapping screws.
- Measure out 60 centimeters of the profile, cut it off and attach it with screws across the main profiles. At their intersections, “crabs” are used.
- The frame for the ceiling is leveled and fixed with hangers. The antennae are bent and secured with self-tapping screws.
Installation of U-shaped hangers
Next, the installation of U-shaped hangers is provided. These elements are fixed according to the markings applied on the rough ceiling with a suspension pitch for a plasterboard ceiling of 70 to 100 centimeters. The indentations from the walls on opposite sides are made symmetrical.
Experts do not recommend using dowel-nails, which are intended for vertical fixation, as fasteners. The best choice would be plastic dowels and screws.
If the ceiling is concrete, then metal dowels are suitable for heavy structures. The main thing is not to confuse them with frame elements, which are also made entirely of metals. U-shaped hangers at the joints of the profiles are located on both sides.
Construction of a semicircular frame
Semicircular plasterboard structures are used for the following design solutions:
- creating an arch;
- establishing rounded corners of the room;
- construction of multi-level ceilings;
- creating armholes and wall edges.
To build such frames, you can buy ready-made elements. But it will be cheaper and more practical to create them yourself. If you buy a ready-made structure, you will need to look for elements of the required length and then fold them into the required circular shape.
In order to make a semicircular frame yourself, you need to cut several wedges in the profile along the edges. This will allow you to bend it into the desired shape. Further work is no different from the above processes.
Video description
How to make a frame for an arch can be seen in the video
In places where it is planned to build a niche or shelf, the horizontal profiles must be further strengthened, since they will be subject to load.
To make a box that hides the sewer risers, you will need to use a guide profile. It will serve as fastening of the structure to the foundations. To construct the main frame, ordinary profiles will be sufficient. A hatch is left in the area of the unit that needs to be serviced. It will provide easy access to communications.
Important ! When making boxes whose purpose is to hide communications, it is necessary to make doors. This will provide easy access to the nodes in case of emergency. The walls of the box should not touch the communication elements, so the box is made with a small margin, creating a gap.
A blind box can be made if:
- There are no tees and there is no need to clean it.
- The riser is made of plastic, the pipes are fixed with clamps, which prevent subsidence.
- The risers are made of materials that do not require repair or replacement.
Open access should be:
- Up to risers made from pipes whose service life is limited. When a leak occurs, it is necessary to promptly replace certain areas.
Communications can easily be hidden in a plasterboard box Source yavvannoy.ru
- Pipes through which cold water flows should not be closed, since the lack of ventilation provokes the formation of condensation on their surface.
